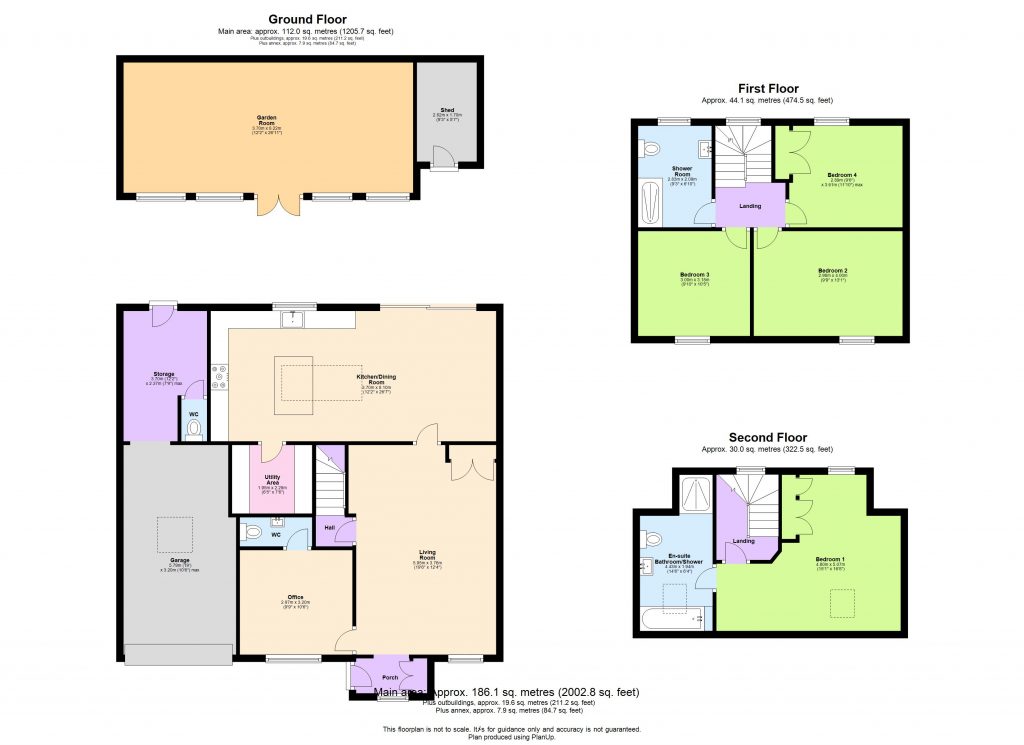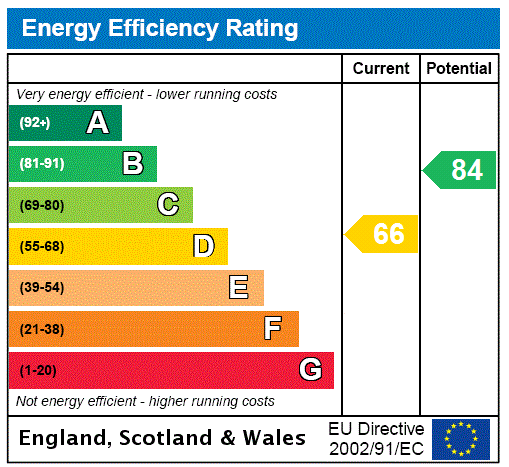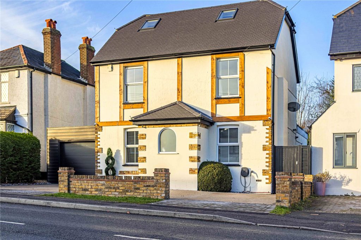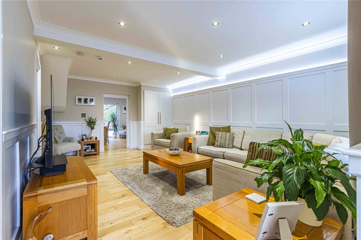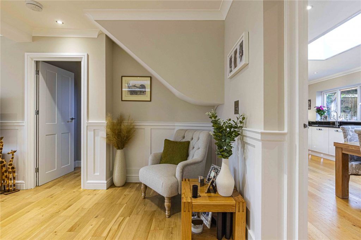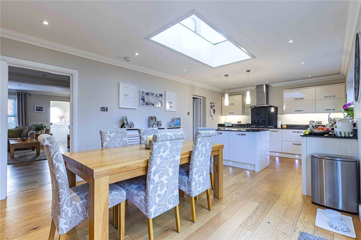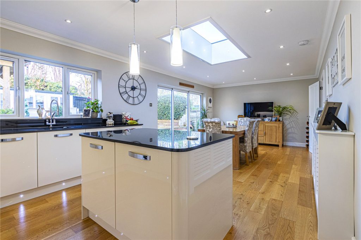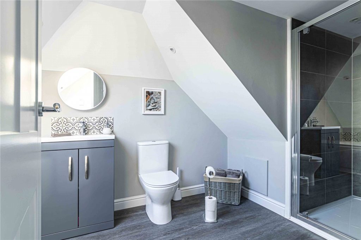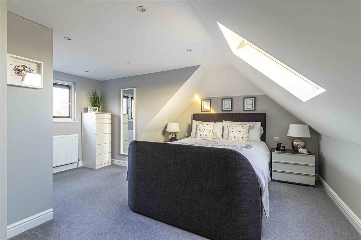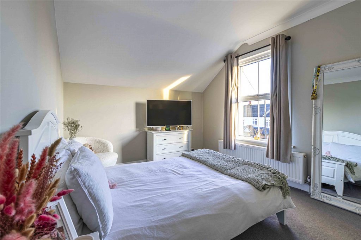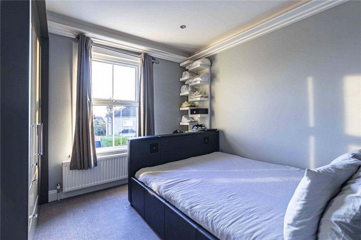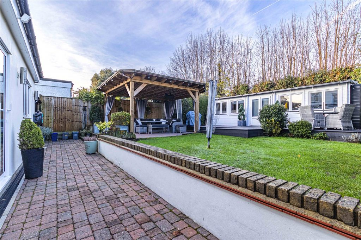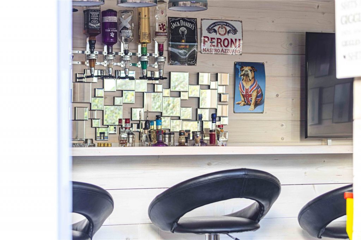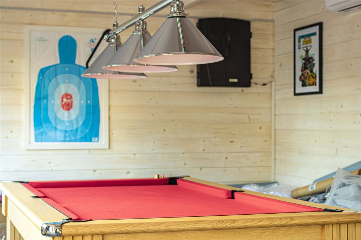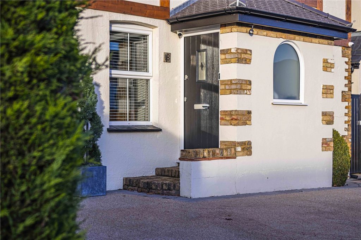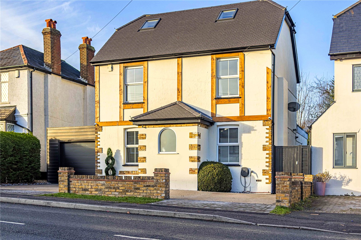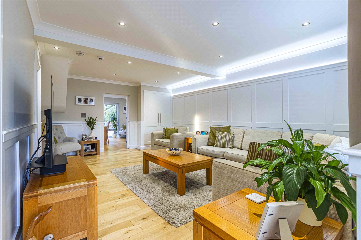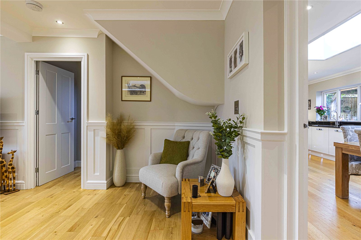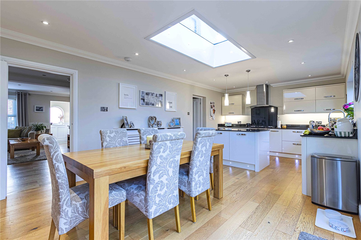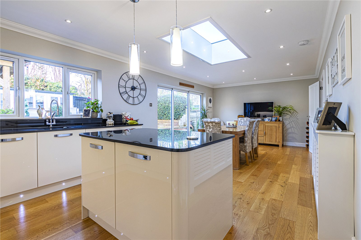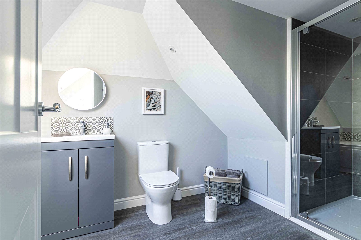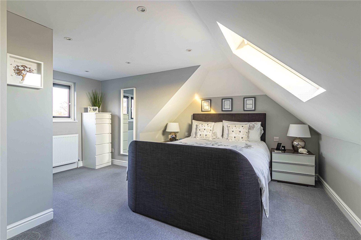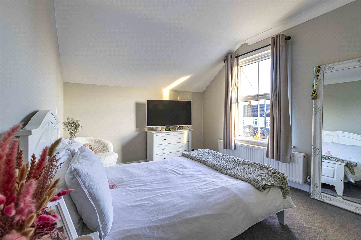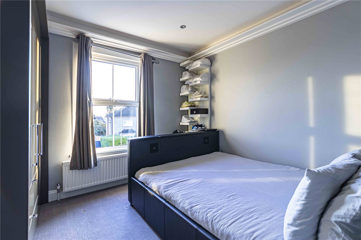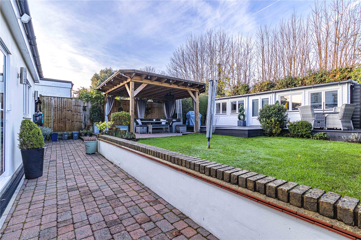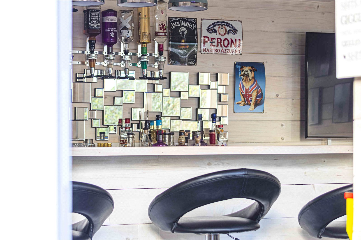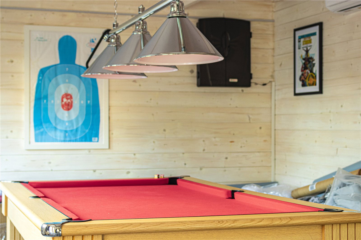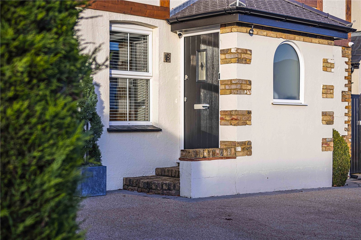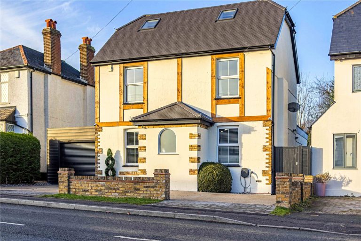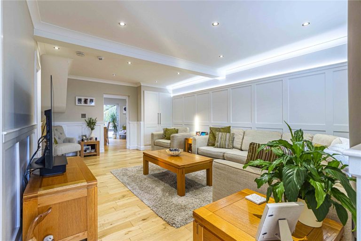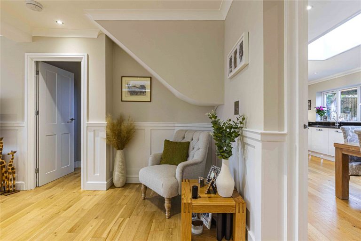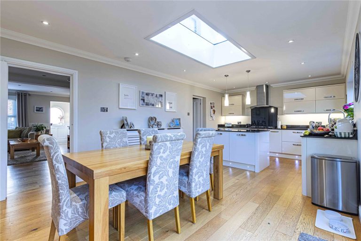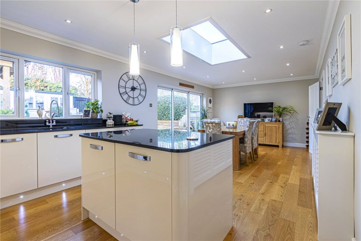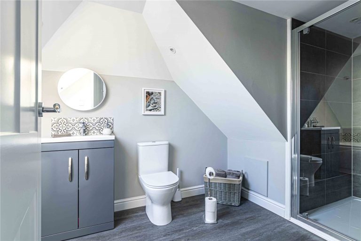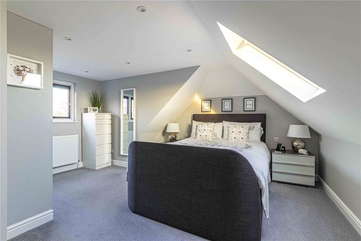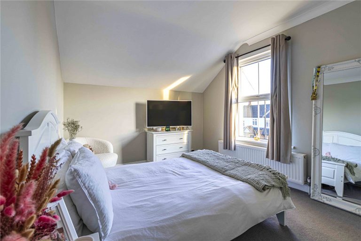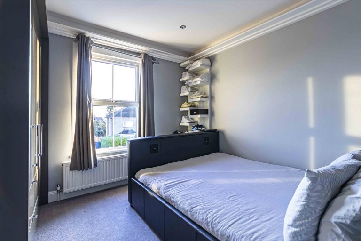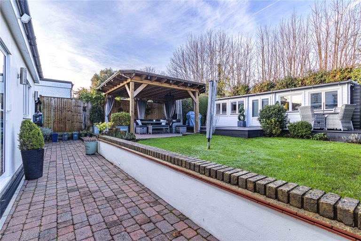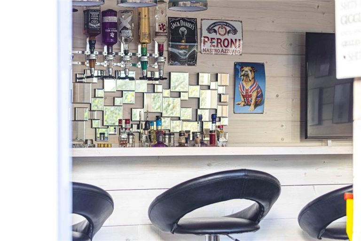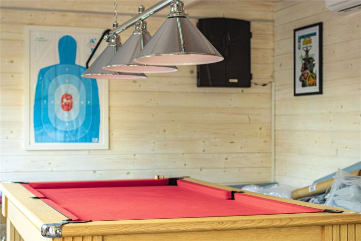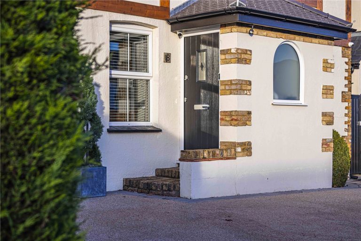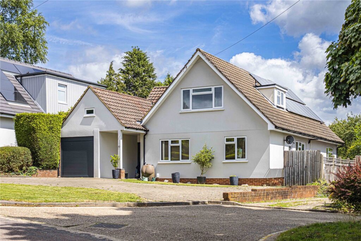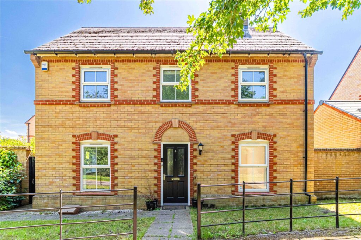Asking Price
£900,000
Trowley Rise, Abbots Langley, WD5
Key features
- FOUR/FIVE BEDROOM DETACHED FAMILY HOME
- IMMACULATE OPEN PLAN KITCHEN/DINER WITH ISLAND
- STUNNING CONVERTED MASTER SUITE WITH FOUR PIECE BATHROOM
- HOME OFFICE ROOM WITH PRIVATE DOWNSTAIRS WC
- HIGH END OUTDOOR GARDEN ROOM/BAR
- OFF STREET PARKING FOR THREE CARS AND GARAGE TO THE SIDE
- WALKING DISTANCE TO ABBOTS LANGLEY HIGH STREET
- WALKING DISTANCE TO LOCAL AMENITIES AND LEAVESDEN COUNRTY PARK
Full property description
Welcome to this exquisite four/five double bedroom detached family home nestled in the heart of Abbots Langley. This property boasts character and is meticulously renovated to the highest modern standards, this stunning residence has irresistible curb appeal and a wealth of luxurious features.
Upon entering through the inviting front porch, you are greeted by an office with a convenient downstairs WC on the left this could also be used as a bedroom to suit downstairs living needs. The expansive living room to the right is adorned with modern fittings and spotlights, exudes elegance and warmth.
The open-plan kitchen diner at the rear of the house is a masterpiece and is certainly the wow factor of the home, featuring a central island and bi-folding doors that open up to reveal a picturesque view of the garden. The kitchen is further enhanced by a practical utility room, adding to the seamless functionality of this beautiful home.
Ascending to the first floor, you'll discover three spacious double bedrooms, all tastefully appointed, and a recently refitted family bathroom. The top floor unfolds into a converted loft space, a true retreat featuring a stunning four-piece bathroom and captivating views across Abbots Langley.
Step outside into the meticulously maintained garden, where ambient lighting sets the mood for al fresco gatherings. The garden encompasses a comfortable seating area and an outdoor bar/games room, creating an inviting space for entertaining friends and family.
To the side of the house stands a modern garage, equipped with additional storage space, and ample parking for multiple vehicles to the front, making this property as practical as it is stylish. This home seamlessly blends character and contemporary design, offering an unparalleled living experience in the heart of Abbots Langley.
Within easy access of Abbots Langley High Street with its range of local shopping facilities to include doctors, dentist, library, pubs and restaurants. There is also a good selection of both state and private schools for all ages within the local area.
Ideally located for the commuter, Kings Langley Station is within walking distance providing a frequent 24 minute journey to London Euston. The M25 and M1 are both within a short drive.
Interested in this property?
Why not speak to us about it? Our property experts can give you a hand with booking a viewing, making an offer or just talking about the details of the local area.
Struggling to sell your property?
Find out the value of your property and learn how to unlock more with a free valuation from your local experts. Then get ready to sell.
Book a valuationGet in touch
Castles, Kings Langley
- 1 High Street, Kings Langley, WD4 8AB
- 01923 936900
- kingslangley@castlesestateagents.co.uk
What's nearby?
Use one of our helpful calculators
Mortgage calculator
Stamp duty calculator
