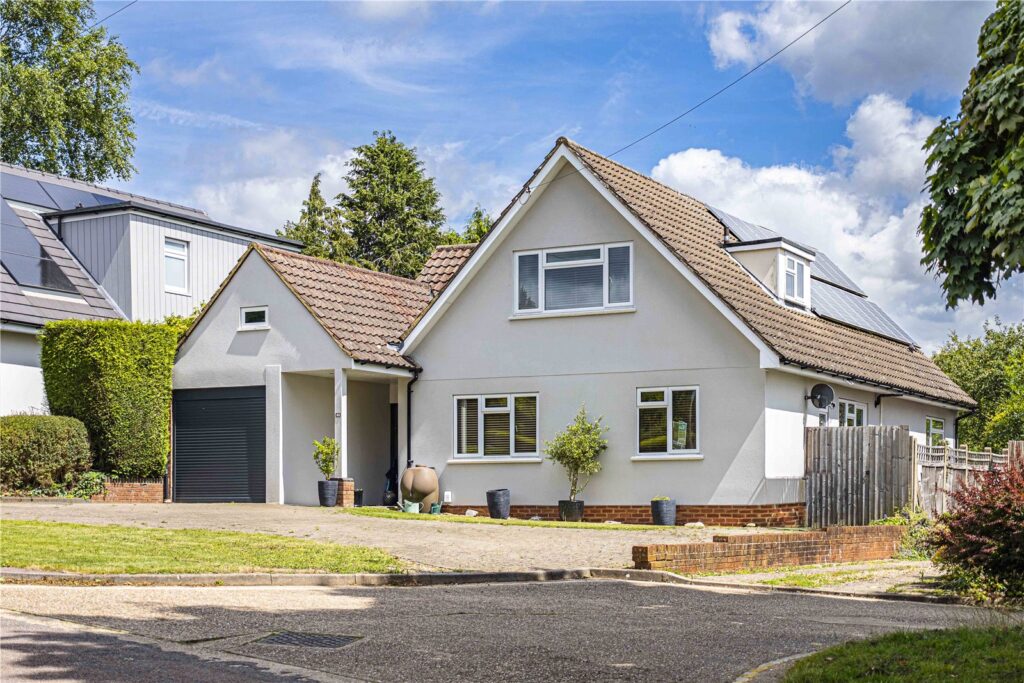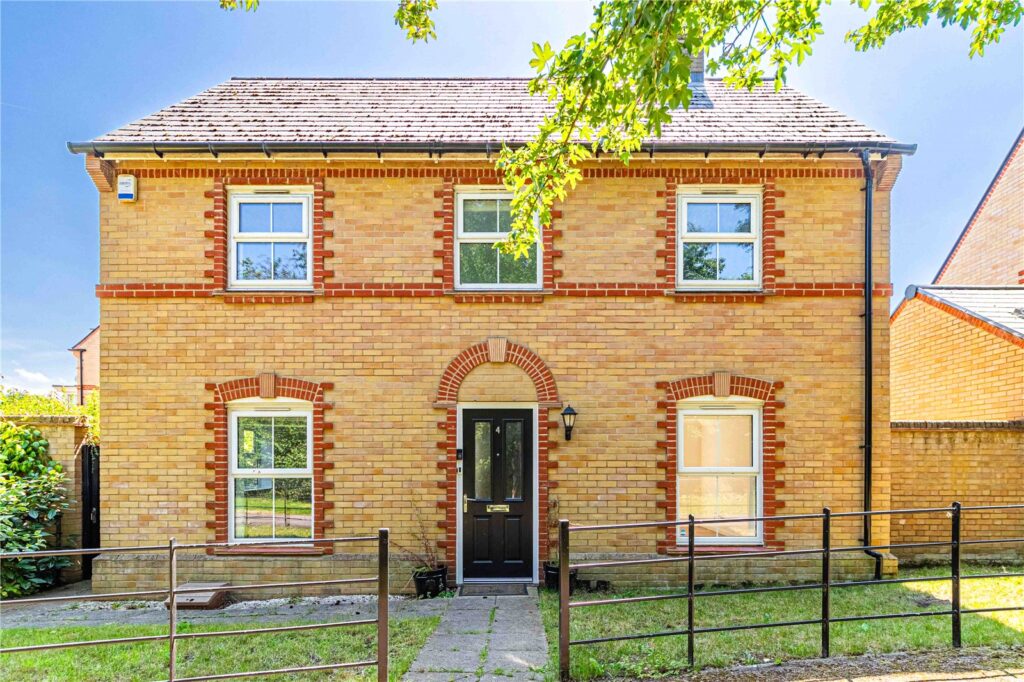OIEO
£685,000
Peacock Walk, Abbots Langley, WD5
Key features
- THREE/FOUR BEDROOMS
- THREE RECEPTION ROOMS
- DOWNSTAIRS BEDROOM/OFFICE
- MASTER SUITE
- OFF STREET PARKING FOR MULTIPLE VEHICLES
- OPEN PLAN LIVING
- BIFOLD DOORS LEADING TO THE GARDEN
- DOWNSTAIRS WC
- CUL-DE-SAC
- CLOSE AMENETIES NEARBY
- HIGHLY RATED SCHOOL OPTIONS
Full property description
Welcome to your dream home! Castles are delighted to present this THREE/FOUR bedroom Semi-detached property. Nestled in a serene cul-de-sac, this stunning property offers a harmonious blend of comfort and style. With its spacious layout and thoughtful design, this home provides the ideal backdrop for modern living.
As you step through the entrance hall, you're greeted by a seamless flow of space. To the right, a beautifully appointed kitchen awaits, offering the perfect setting for culinary adventures. Straight ahead, a convenient downstairs WC adds practicality to everyday life, while to the left, the main living area beckons with its inviting ambiance and open plan living.
Prepare to be captivated by the expansive living room, where the boundaries between indoors and outdoors blend effortlessly. Thanks to a clever extension, this bright and airy space boasts bifold doors that open onto a sun-drenched garden, creating an oasis of tranquillity. Tucked away towards the back of the living room is a versatile office or fourth bedroom, catering to diverse lifestyle needs.
Venture further and discover the epitome of sophistication in the converted garage, now transformed into a stunning formal dining room. Ideal for entertaining guests or enjoying family meals in style, this elegant space is complemented by an additional storage room, ensuring practicality meets elegance seamlessly.
Upstairs, three generously sized bedrooms await, offering ample space for rest and relaxation. The master bedroom features its own ensuite for added luxury, while a family bathroom caters to the needs of all residents. With a total area just under 1200 square feet, this home offers plenty of room to grow and thrive.
Built in 1997, this property exudes timeless charm while boasting modern conveniences. Outside with attractive curb appeal off-street parking for two to three vehicles adds to the convenience of your daily routine, while the quiet cul-de-sac location ensures peace and privacy. Schooling is equally catered for as the highly rated parmiters school is also a short distance away.
In summary, this meticulously crafted home offers the perfect blend of comfort, functionality, and style. Don't miss your chance to make it yours and embark on a new chapter of luxurious living. Schedule your viewing today and prepare to fall in love!
Interested in this property?
Why not speak to us about it? Our property experts can give you a hand with booking a viewing, making an offer or just talking about the details of the local area.
Struggling to sell your property?
Find out the value of your property and learn how to unlock more with a free valuation from your local experts. Then get ready to sell.
Book a valuationGet in touch
Castles, Kings Langley
- 1 High Street, Kings Langley, WD4 8AB
- 01923 936900
- kingslangley@castlesestateagents.co.uk
What's nearby?
Use one of our helpful calculators
Mortgage calculator
Stamp duty calculator


























































