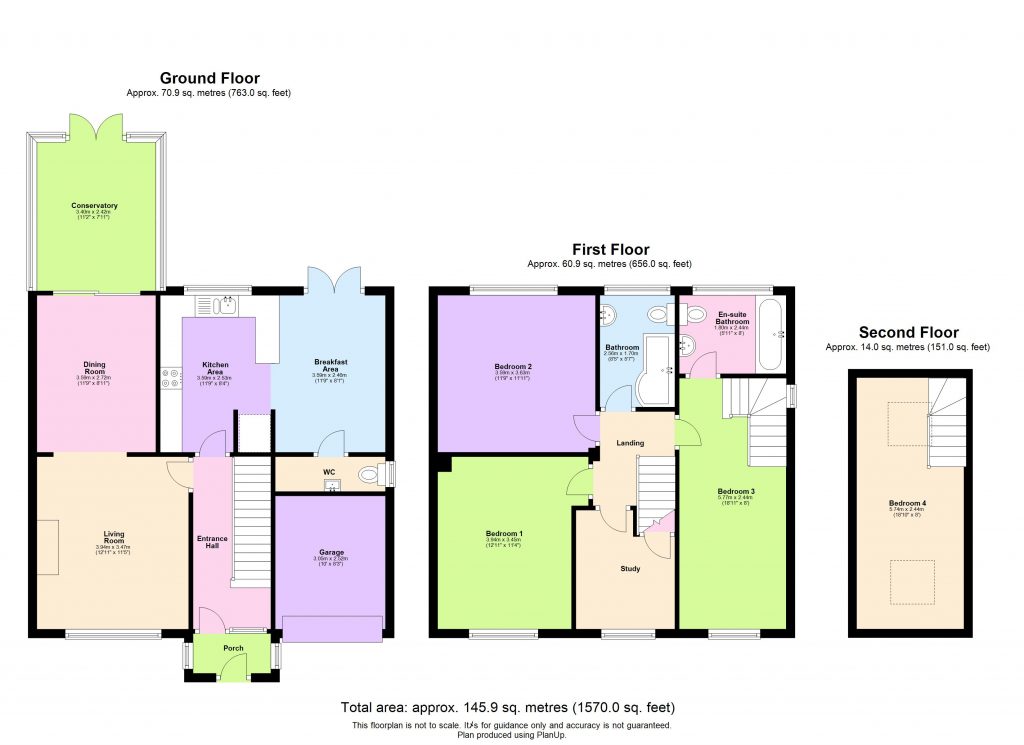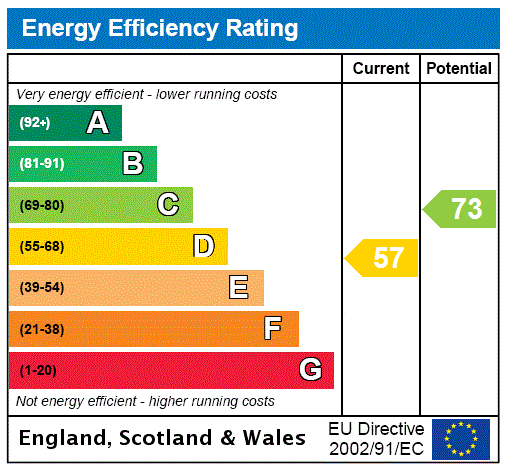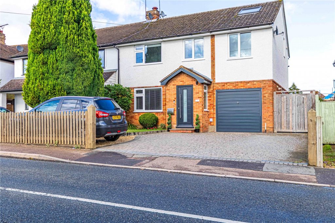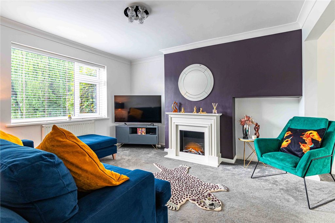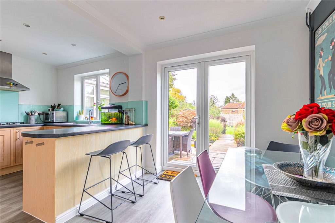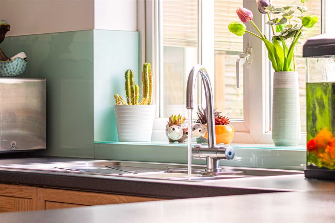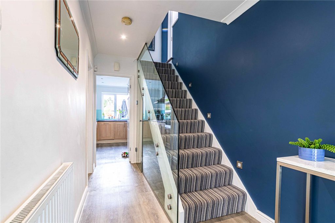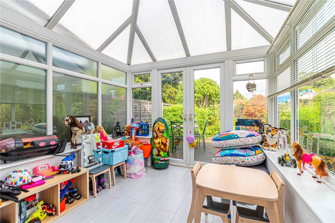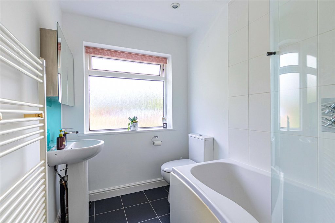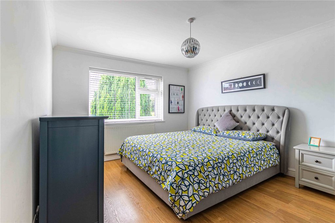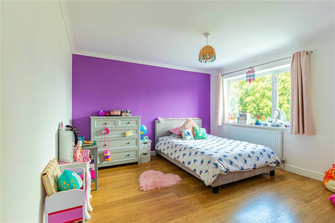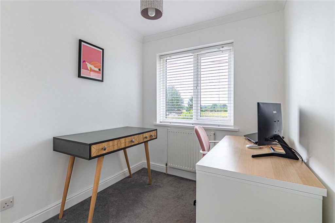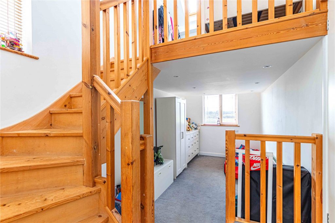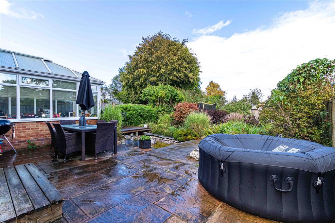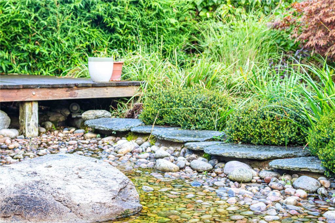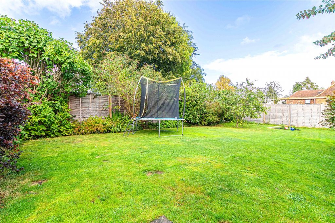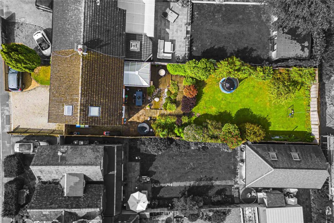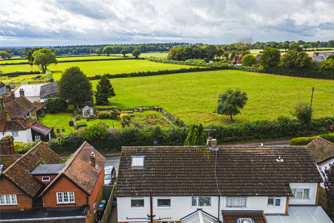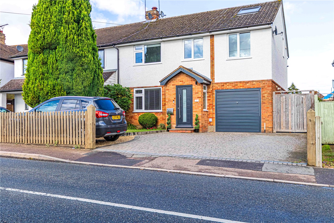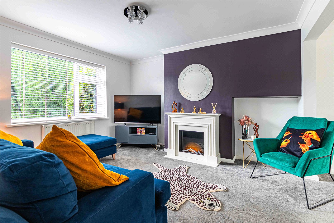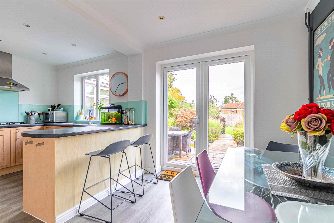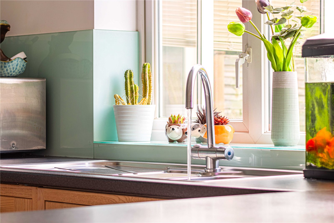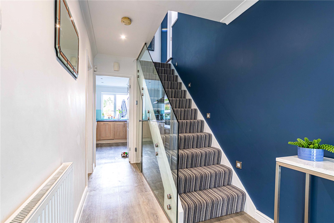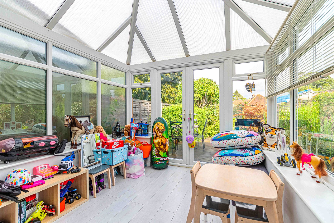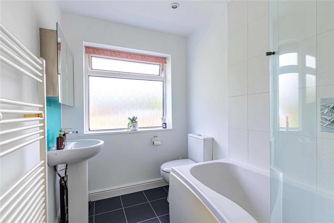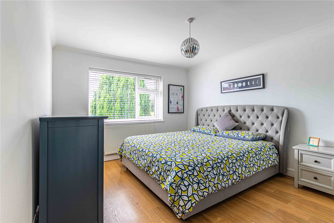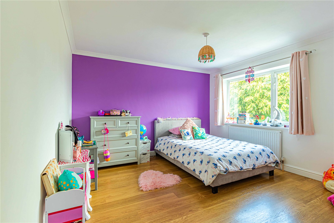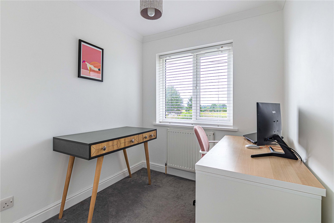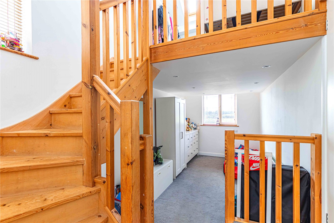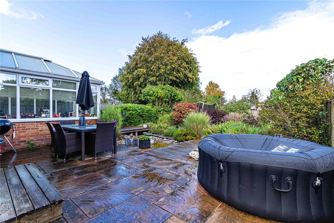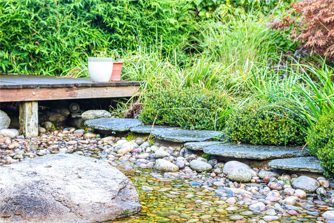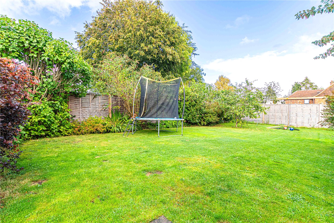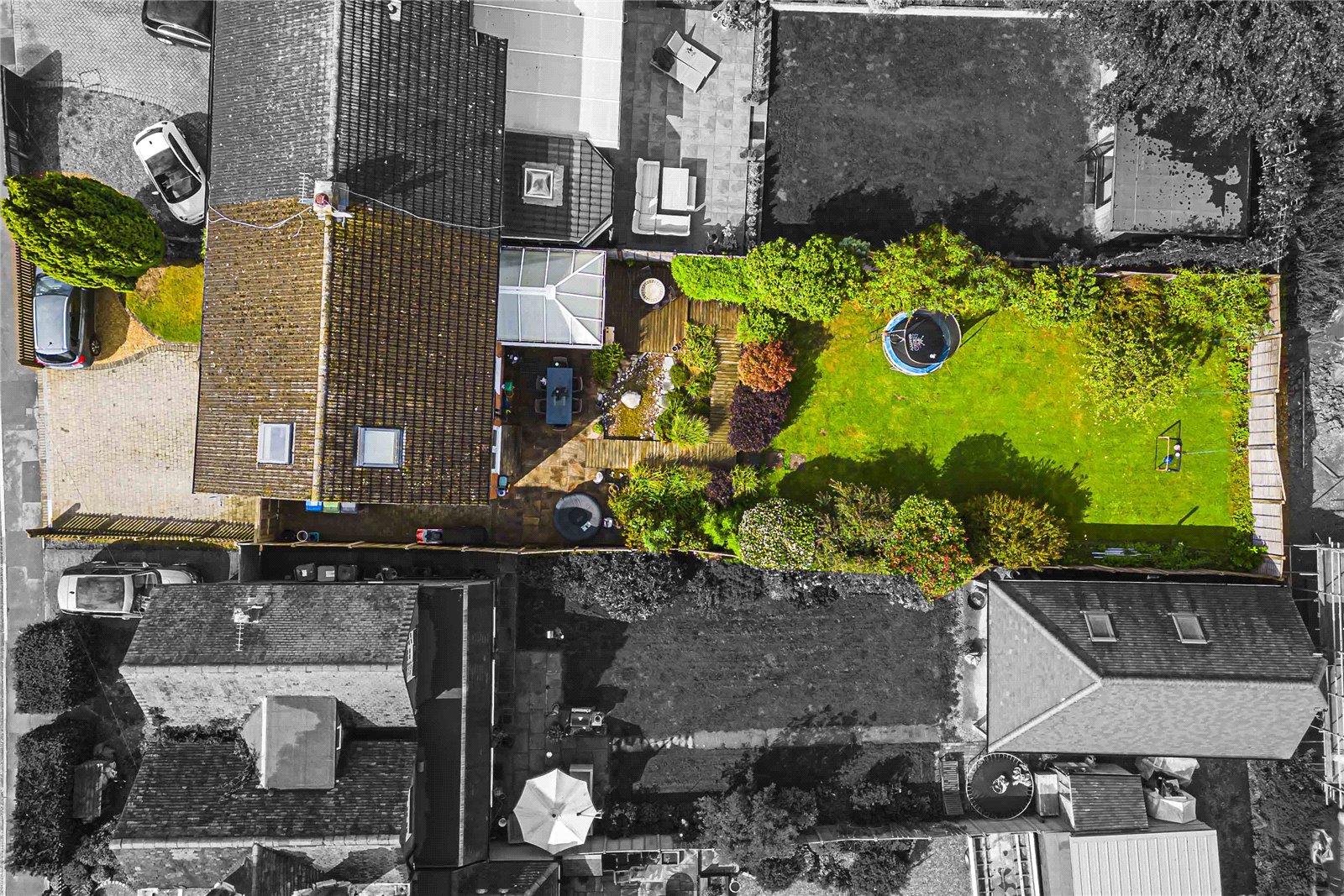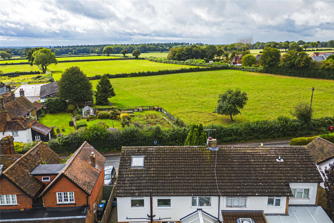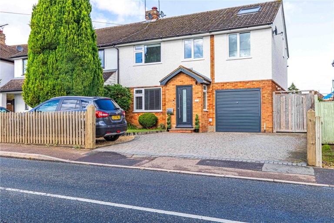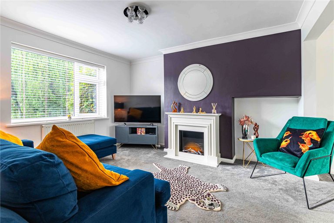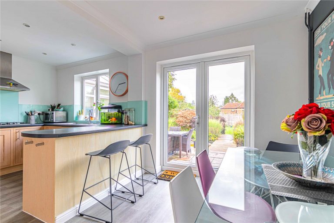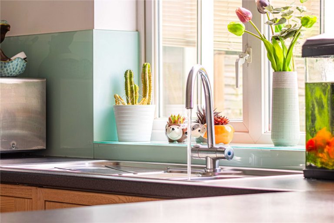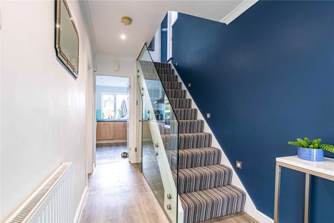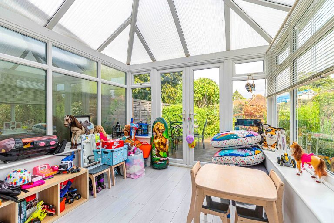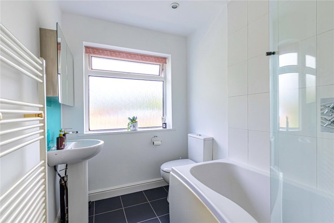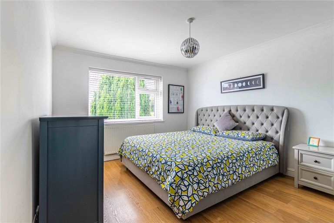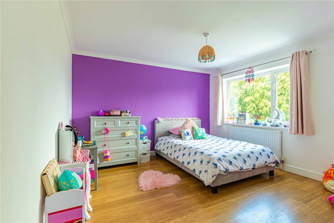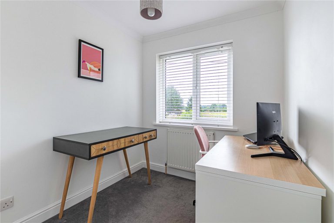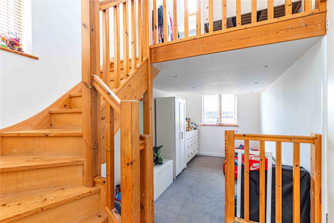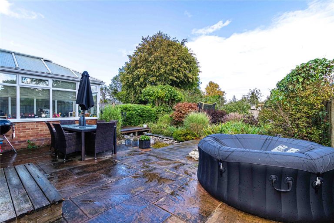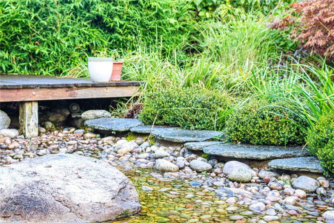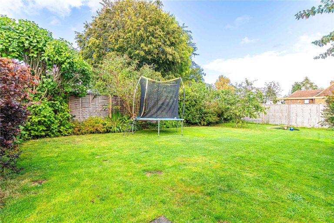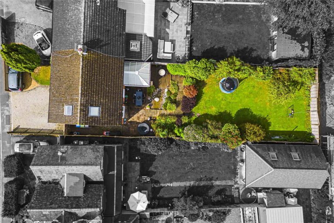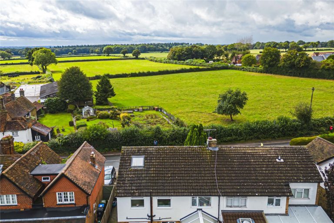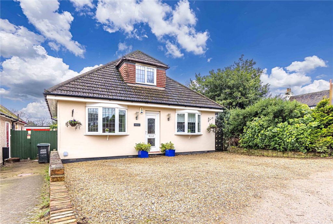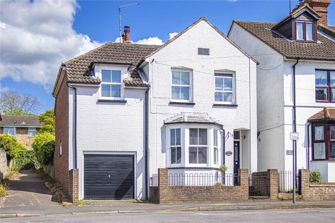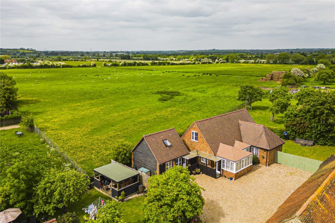Asking Price
£725,000
Tower Hill, Chipperfield, WD4
Key features
- STUNNING CONDITION
- SPACIOUS FOUR/FIVE BEDROOM SEMI-DETACHED FAMILY HOME
- THREE RECEPTION ROOMS
- LOCAL AMENTIES AND VILLAGE NEARBY
- OPEN PLAN KITCHEN/BREAKFAST ROOM
- TWO BATHROOMS AND DOWNSTAIRS WC
- GARAGE
- POTENTIAL TO EXTEND S.T.P.P
- STUNNING VIEWS
- FAMILY FRIENDLY GARDEN
- RURAL FEEL
- OFF STREET PARKING FOR SEVERAL VEHICLES
- GATED SIDE ACCESS
Full property description
Introducing this exquisite 4-bedroom semi-detached house, meticulously maintained and in stunning condition, nestled in a serene and picturesque village of Chipperfield. From the moment you step through the front door, you'll be captivated by the charm and spaciousness this property has to offer.
Upon entry, you are greeted by a generously sized entrance hall, setting the tone for the elegance that awaits you. To the left, the living room beckons, seamlessly flowing into the dining room/play area, creating a versatile and open living space. Adding to this expansive layout, an extended conservatory bathes the interior with natural light, making it perfect for both relaxation and entertainment.
At the end of the hallway, a true highlight of this home emerges - a vast open-plan living kitchen and breakfast area. This magnificent space is the heart of the house, ideal for culinary creations, family gatherings, and casual dining. A conveniently located toilet off this area adds to the practicality and convenience of the layout.
Venturing upstairs, you'll find four generously proportioned bedrooms, each thoughtfully designed to provide comfort and tranquility. The second bedroom boasts an en suite bathroom, offering a private sanctuary and offers a seperate living option for guests. Furthermore, a mezzanine space above the second bedroom area adds an extra dimension of functionality and charm.
Outside, this property continues to impress. The frontage offers ample parking space for at least four cars, along with a garage that presents an opportunity for conversion should you desire additional living space. The south-facing garden is a haven of serenity and leisure, with its substantial size, inviting seating areas, and a delightful pond that adds a touch of nature's beauty to the landscape. The potential for rear extension and loft conversion further enhances the possibilities for this remarkable property.
Situated in a quiet and idyllic village setting, this home not only provides a peaceful retreat but also offers convenient access to local schools and a charming village pub. The pub's stunning views over the surrounding fields add to the allure of this wonderful location, making it a place where cherished memories are waiting to be made. Don't miss the chance to make this impeccable semi-detached house your forever home.
Interested in this property?
Why not speak to us about it? Our property experts can give you a hand with booking a viewing, making an offer or just talking about the details of the local area.
Struggling to sell your property?
Find out the value of your property and learn how to unlock more with a free valuation from your local experts. Then get ready to sell.
Book a valuationGet in touch
Castles, Kings Langley
- 1 High Street, Kings Langley, WD4 8AB
- 01923 936900
- kingslangley@castlesestateagents.co.uk
What's nearby?
Use one of our helpful calculators
Mortgage calculator
Stamp duty calculator
