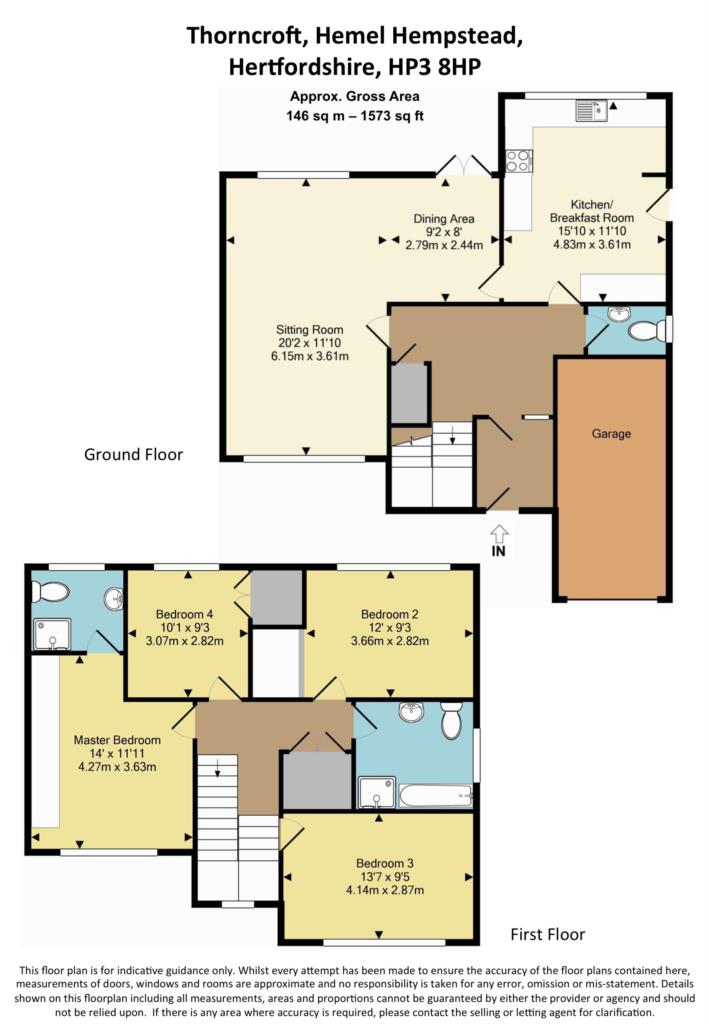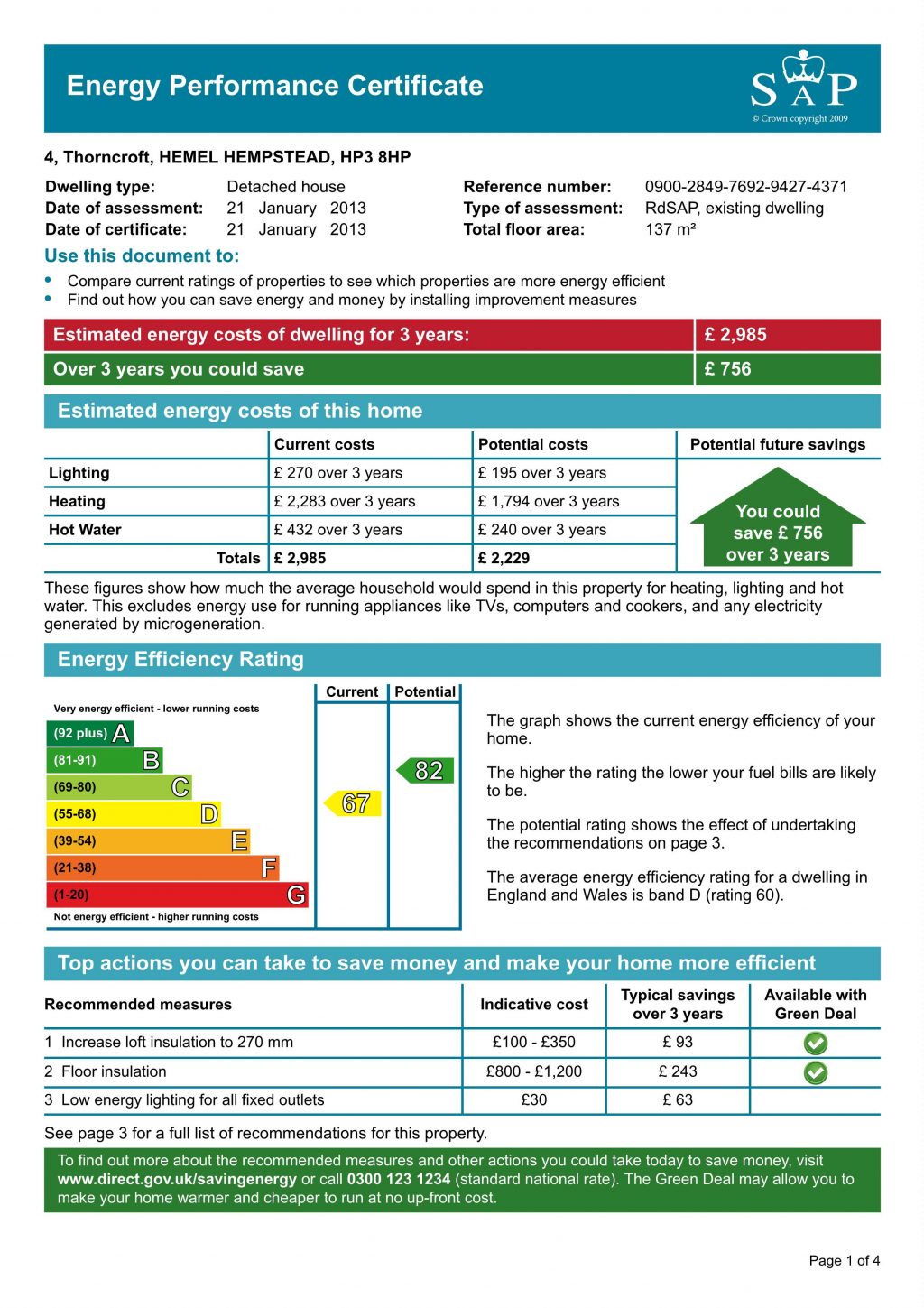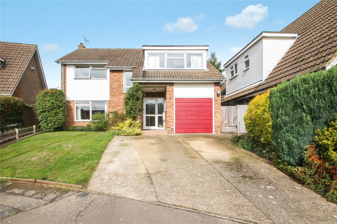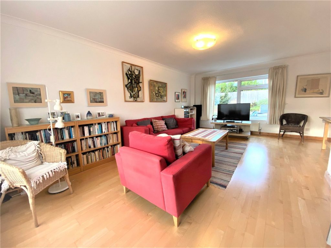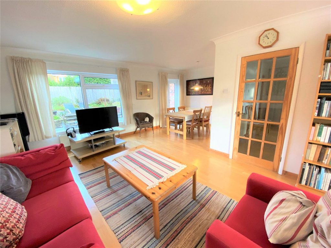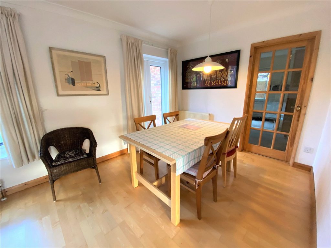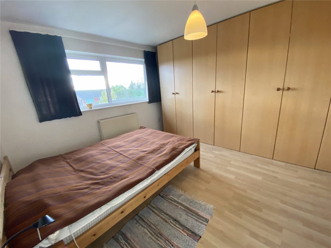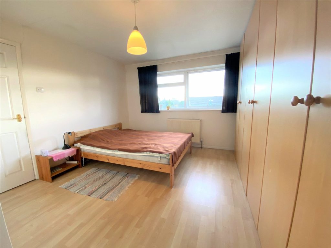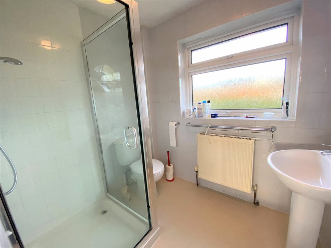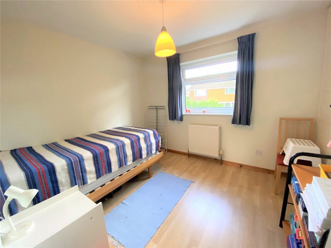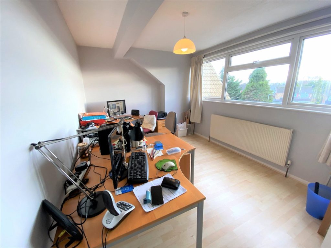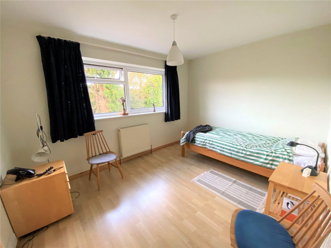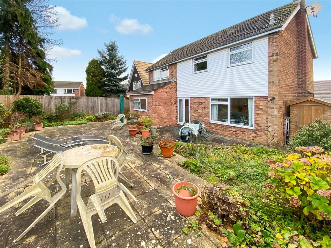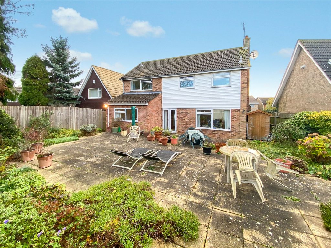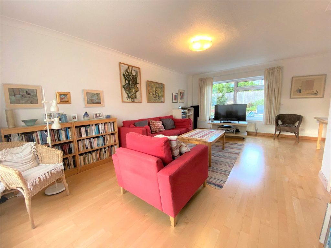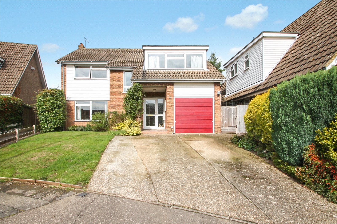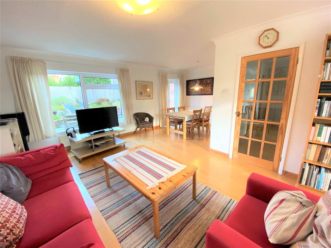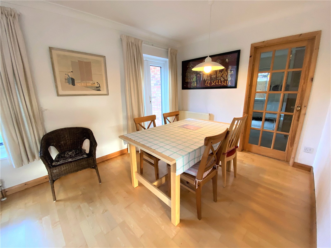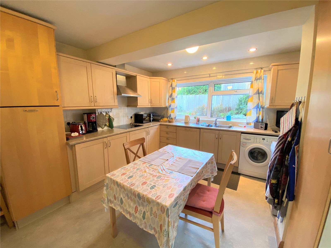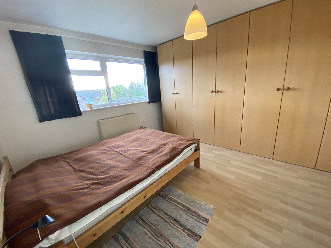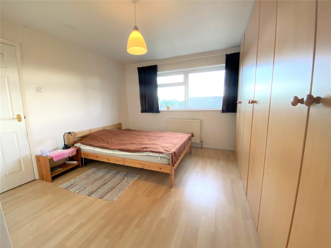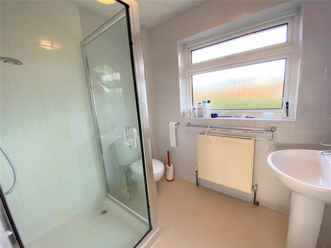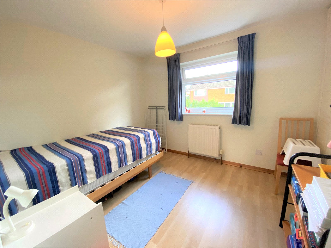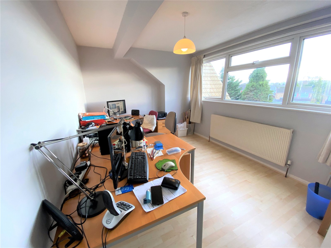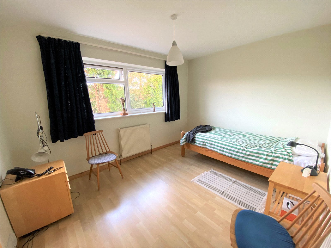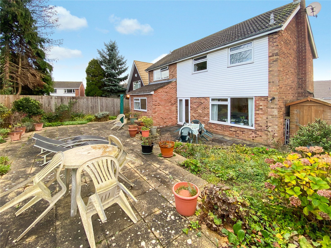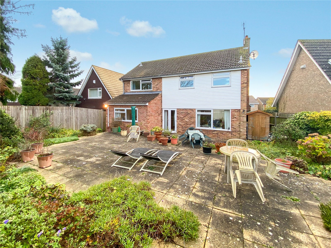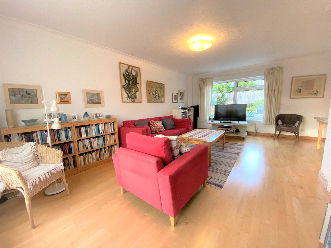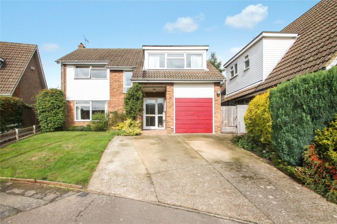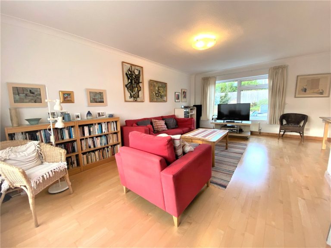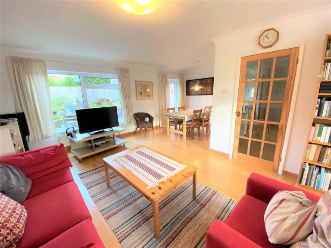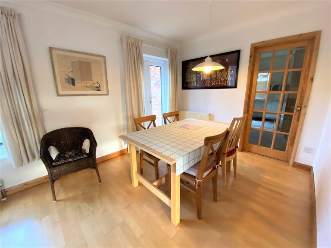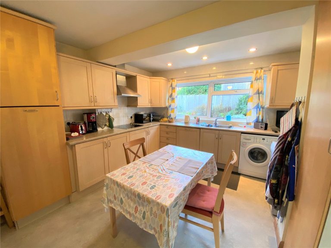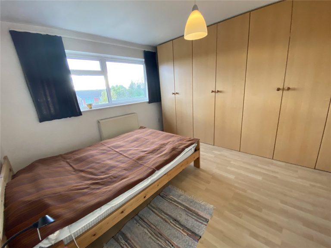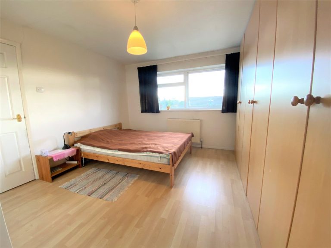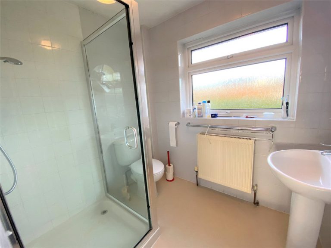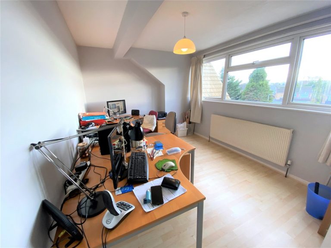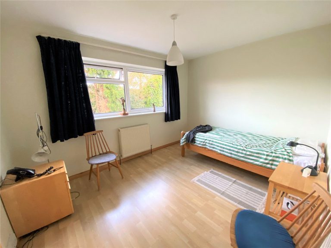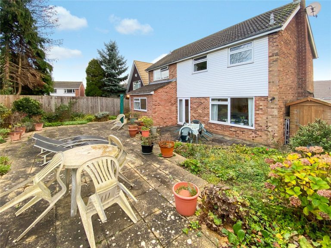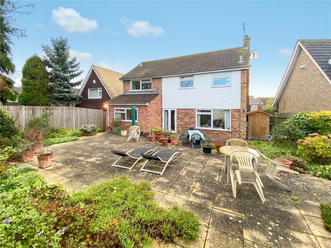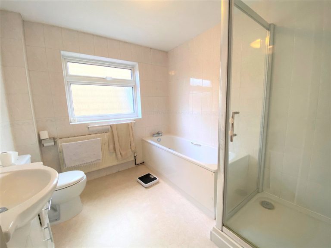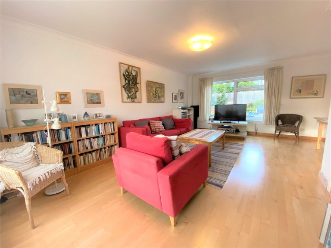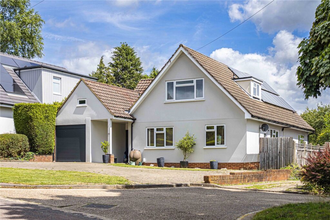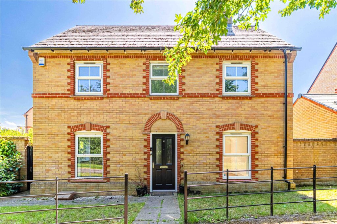Offers Over
£625,000
Thorncroft, Hemel Hempstead, HP3
Full property description
A delightful four bedroom detached family home situated in a cul de sac location, that offers great living space and just a short walk from local amenities and excellent schools as well as major road links.
A delightful four bedroom detached family home situated in a cul de sac location, The accommodation comprises, cloakroom, kitchen/breakfast room, sitting/dining room, master bedroom with ensuite shower room, three further double bedrooms, family bathroom, driveway providing ample off road parking, garage and gardens.
Leverstock Green was once an independent village away from Hemel Hempstead, at the centre of the village is a range of small retailers, historic pubs, a church and the cricket ground which is a great place to enjoy a lazy summers evening watching the local teams play cricket, It is also ideally located providing easy access to the M1, M25 and A41 motorways. Public transport provides frequent services to Hemel Hempstead train station and town centre. The historic city of St Albans is just 3 miles from the property and offers a range of boutique and independent retailers and a range of local National restaurants and Gastro pubs. Within just a few minutes’ walk or cycle is open countryside and is a great escape from everyday pressures.
UPVC double glazed door to:
ENTRANCE PORCH
Hardwood floor, single panel radiator, door to:
ENTRANCE HALL
Single panel radiator, under stairs storage cupboard, stairs ascending to first floor, storage cupboard, wood flooring, doors to:
SITTING ROOM 6.15m x 3.61m (20'2" x 11'10")
L shaped room with coving to ceiling, UPVC double glazed window to front and rear aspect, three single panel radiators, wood flooring, TV point, open to:
DINING AREA 2.79m x 2.44m (9'2" x 8'0")
UPVC double glazed French doors to rear garden, wood flooring, double panel radiator, door to:
CLOAKROOM
Low level WC, wash hand basin with splash back tiling, single panel radiator, UPVC double glazed window to side aspect.
KITCHEN/BREAKFAST ROOM 4.83m x 3.61m (15'10" x 11'10")
Comprising base and eye level units work surface areas incorporating one and a half bowl sink drainer with mixer, electric hob with extractor above, double oven, space and plumbing for washing machine, double panel radiator, part tiled walls, UPVC double glazed window to rear aspect, UPVC double glazed door to side aspect.
FIRST FLOOR
LANDING
Access to loft space, single panel radiator, UPVC double glazed window to front aspect, airing cupboard, doors to:
MASTER BEDROOM 4.27m x 3.63m (14'0" x 11'11")
UPVC double glazed window to front aspect, single panel radiator, range of fitted wardrobes, wood effect flooring, door to:
ENSUITE SHOWER ROOM
Shower cubicle, low level WC, pedestal wash hand basin with mixer tap, single panel radiator, fully tiled wall, UPVC double glazed window to rear aspect.
BEDROOM TWO 3.66m x 2.82m (12'0" x 9'3")
UPVC double glazed window to rear aspect, single panel radiator, wood effect flooring, range of fitted wardrobes.
BEDROOM THREE 4.14m x 2.87m (13'7" x 9'5")
UPVC double glazed window to front aspect, single panel radiator.
BEDROOM FOUR 3.07m x 2.82m (10'1" x 9'3")
UPVC double glazed window to rear aspect, single panel radiator, wood effect flooring, built in wardrobe.
BATHROOM
Comprising panel bath with mixer tap, shower cubicle, low level WC, wash hand basin with vanity unit under, fully tiled walls, UPVC double glazed window to side aspect.
OUTSIDE
REAR GARDEN
Paved patio with stairs ascending to further patio area with surrounding flower and shrub borders, gated side access.
FRONT GARDEN
Drive way providing ample off road and leading to garage and front entrance with adjacent laid to lawn area with surrounding flower and shrub borders,
Interested in this property?
Why not speak to us about it? Our property experts can give you a hand with booking a viewing, making an offer or just talking about the details of the local area.
Struggling to sell your property?
Find out the value of your property and learn how to unlock more with a free valuation from your local experts. Then get ready to sell.
Book a valuationGet in touch
Castles, Boxmoor
- 33 St Johns Road, Hemel Hempstead, Hertfordshire, HP1 1QQ
- 01442 233345
- boxmoor@castlesestateagents.co.uk
What's nearby?
Use one of our helpful calculators
Mortgage calculator
Stamp duty calculator
