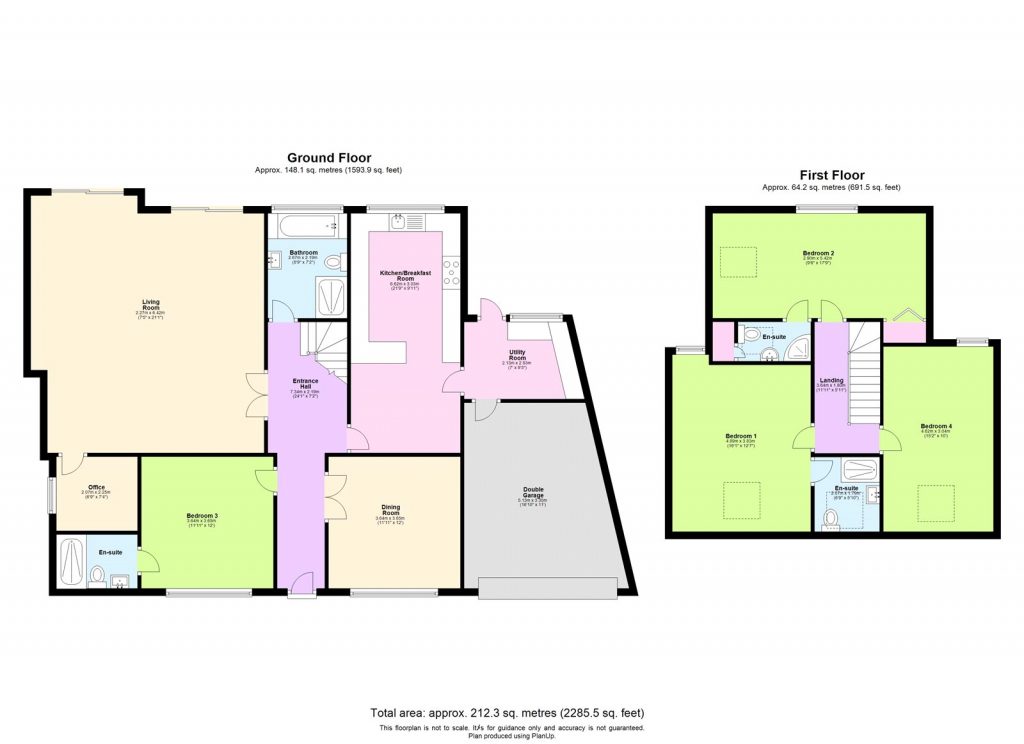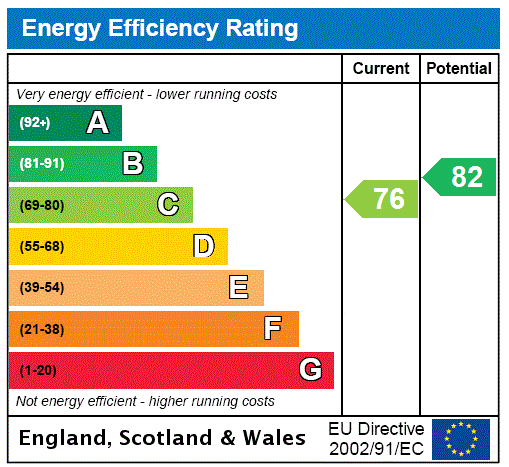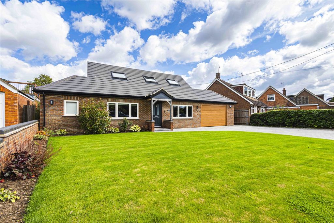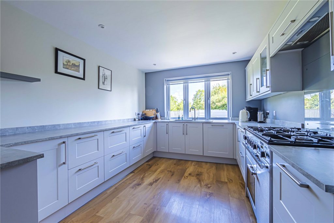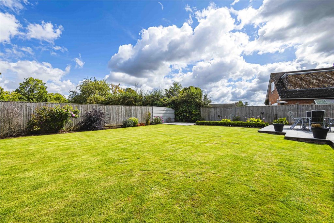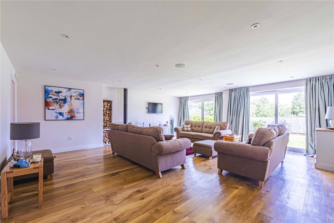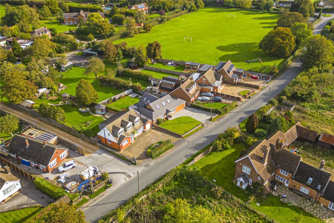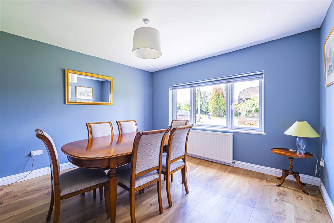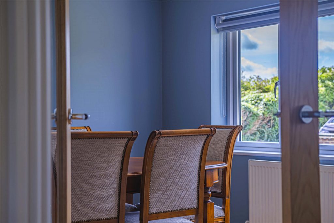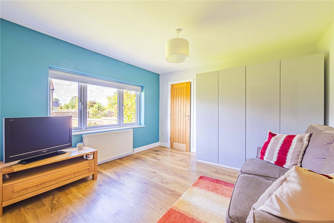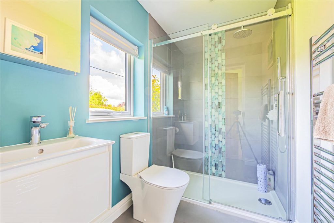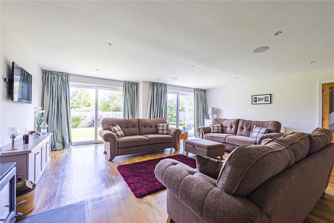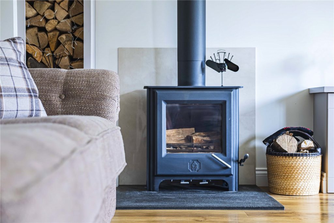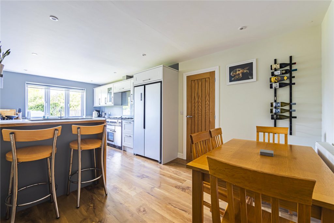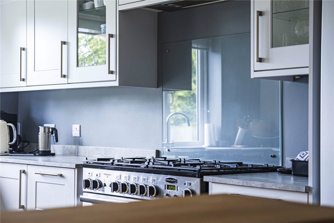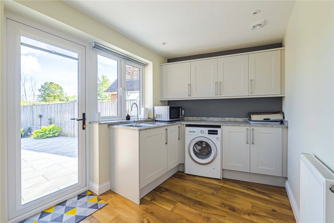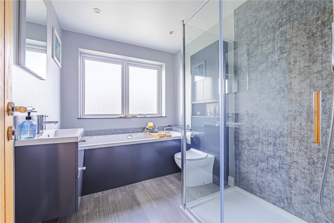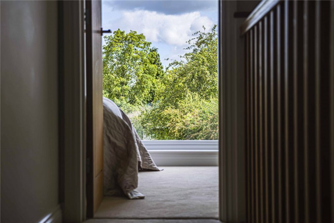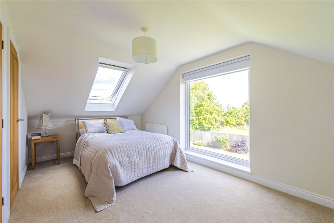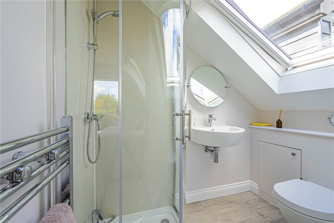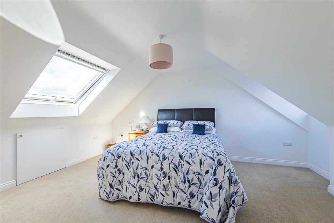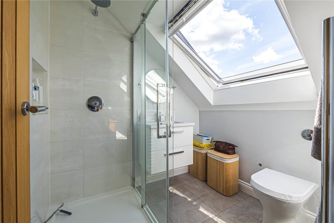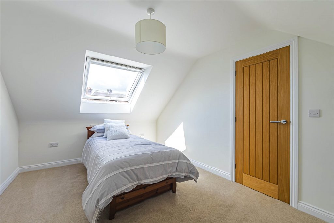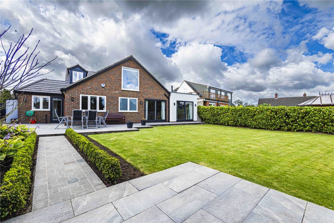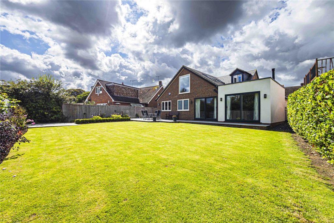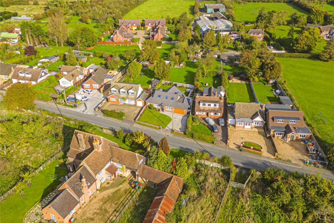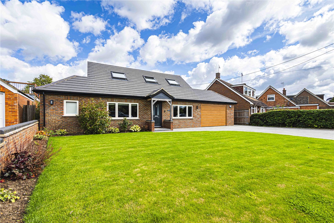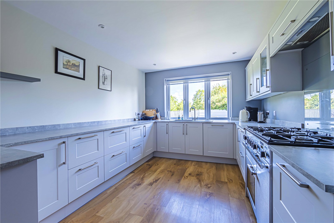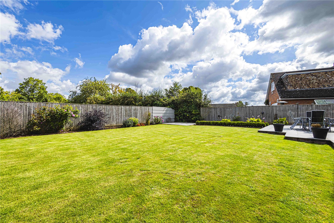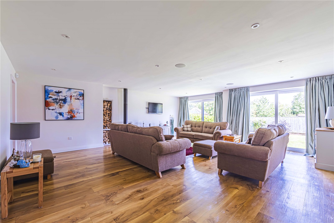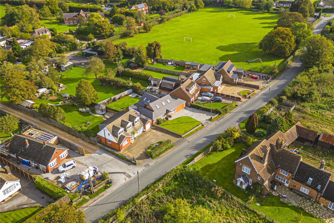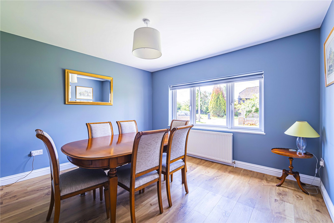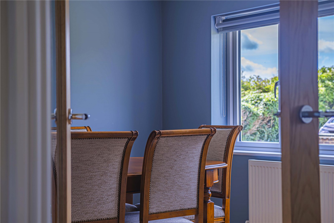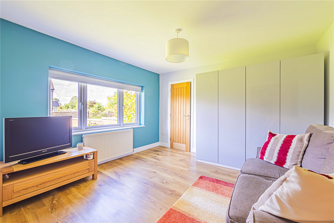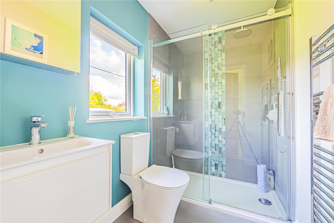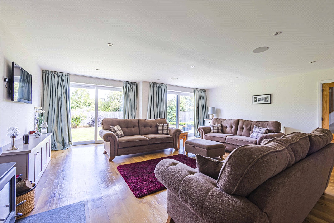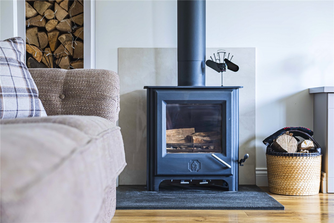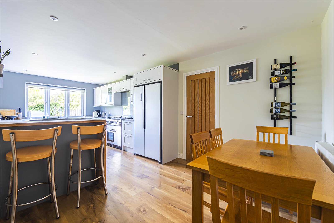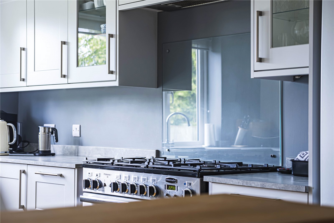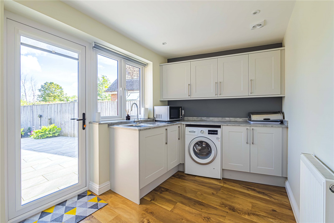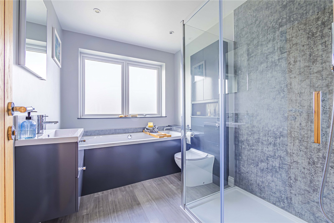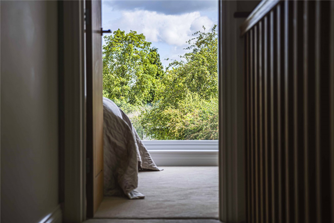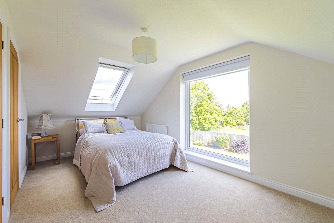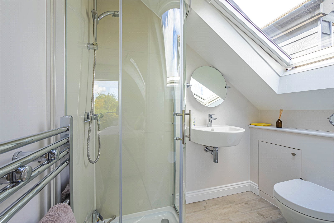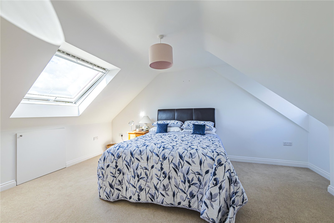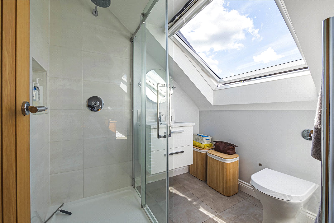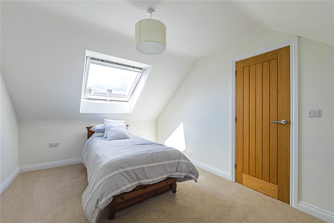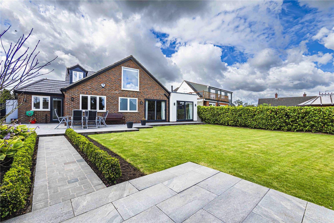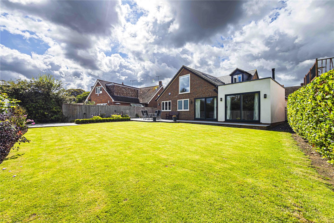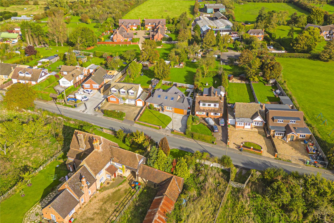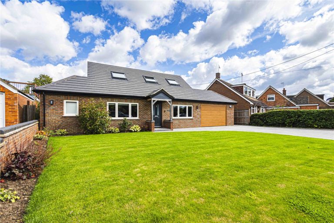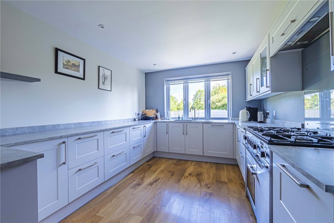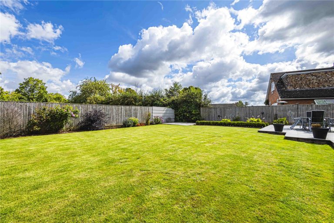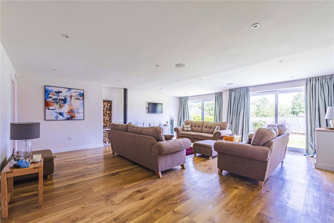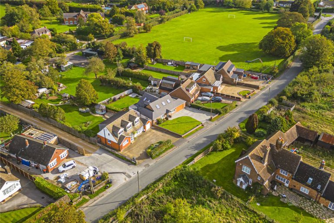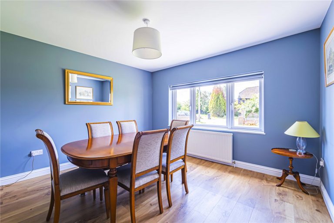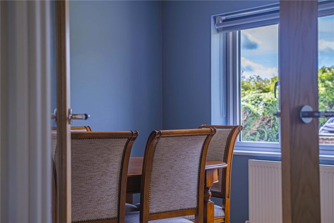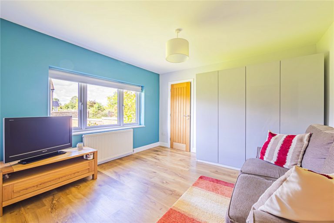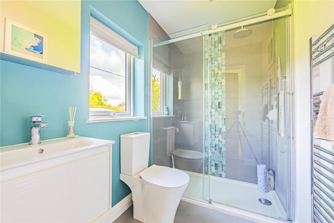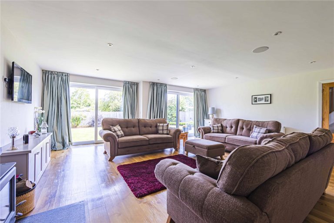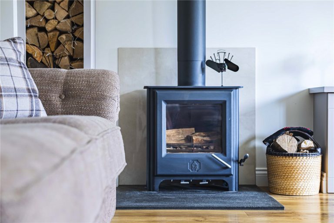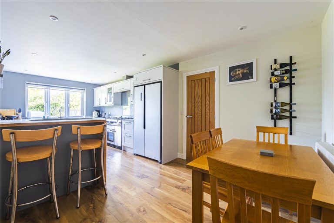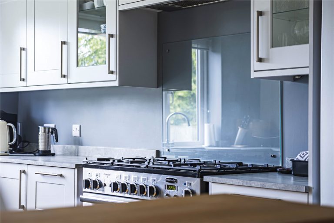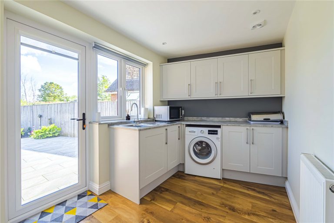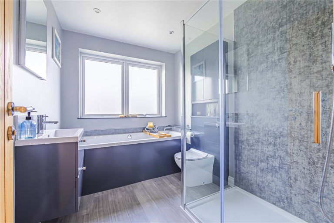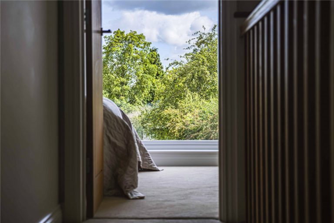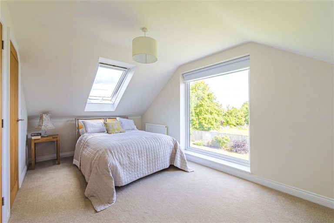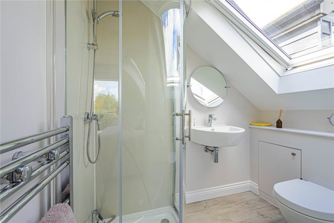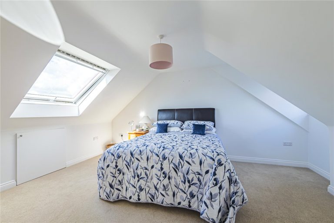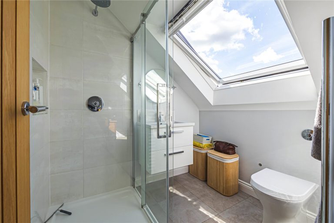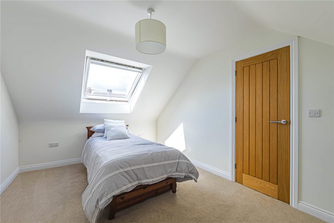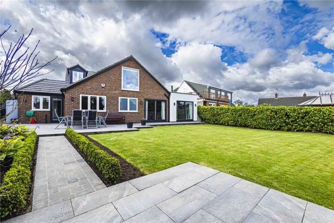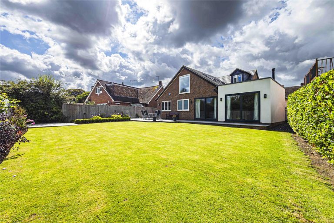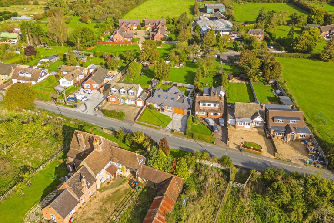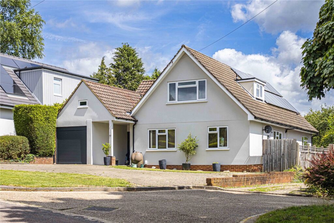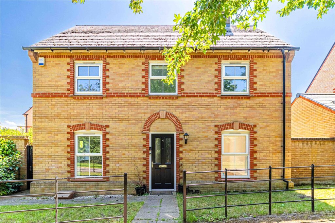Guide Price
£784,000
The Rye, Eaton Bray, LU6
Key features
- Beautiful condition throughout
- Flexible accommodation
- 4 bedrooms
- 4 bathrooms / En suites
- Large living accommodation
- Refitted kitchen
- Impressive frontage
- Garage and driveway
- Utility room
Full property description
Nestled on a highly sought-after road in Eaton Bray, this detached chalet bungalow has been meticulously extended and refurbished to an exceptionally high standard, setting a benchmark for contemporary modern living. This property has no upper chain.
On entering the property, the generous hallway provides access to various rooms throughout the property. Double glass doors open into a bright and elegant dining room, offering views of the front garden, the perfect space for family gatherings. Adjacent to the dining room is a versatile room that can be used as an additional bedroom, playroom or flexible living space, complete with a beautiful en-suite bathroom. At the end of the entrance hall, you'll discover a generously sized family bathroom boasting its own bath and shower facilities. The heart of this remarkable home is the sitting room, designed to impress with its surround sound system and a log burner. Two sets of double glass sliding doors open to reveal views of the beautiful rear garden, seamlessly blending indoor and outdoor living. Tucked discreetly off the sitting room is a private office providing a quiet area. The kitchen is thoughtfully designed with functionality in mind. The kitchen featuring integrated appliances as well as a practical breakfast bar along with space for a dining table. The kitchen also benefits from a generous utility room with built-in cupboards and direct access to the garage, which houses the Mega Flow tank.
Rising to the first floor, the master bedroom awaits, with a floor-to-ceiling window overlooking the garden and fields beyond, as well as built-in storage, and a skylight positioned above the bed. The master bedroom also boasts a well-appointed en-suite bathroom. Bedroom two is a generous double room with dual aspect views, complemented by its own en-suite bathroom featuring a skylight. Bedroom three offers dual aspect views and convenient storage in the eaves.
The rear garden is predominantly laid to lawn with a suntrap patio tucked away in the corner. The paved driveway provides a grand approach to the property and leads to the garage, and additional parking space for multiple vehicles.
Interested in this property?
Why not speak to us about it? Our property experts can give you a hand with booking a viewing, making an offer or just talking about the details of the local area.
Struggling to sell your property?
Find out the value of your property and learn how to unlock more with a free valuation from your local experts. Then get ready to sell.
Book a valuationGet in touch
Castles, Eaton Bray
- 2a Wallace Drive, Eaton Bray, Bedfordshire, LU6 2DF
- 01525 220605
- eatonbray@castlesestateagents.co.uk
What's nearby?
Use one of our helpful calculators
Mortgage calculator
Stamp duty calculator
