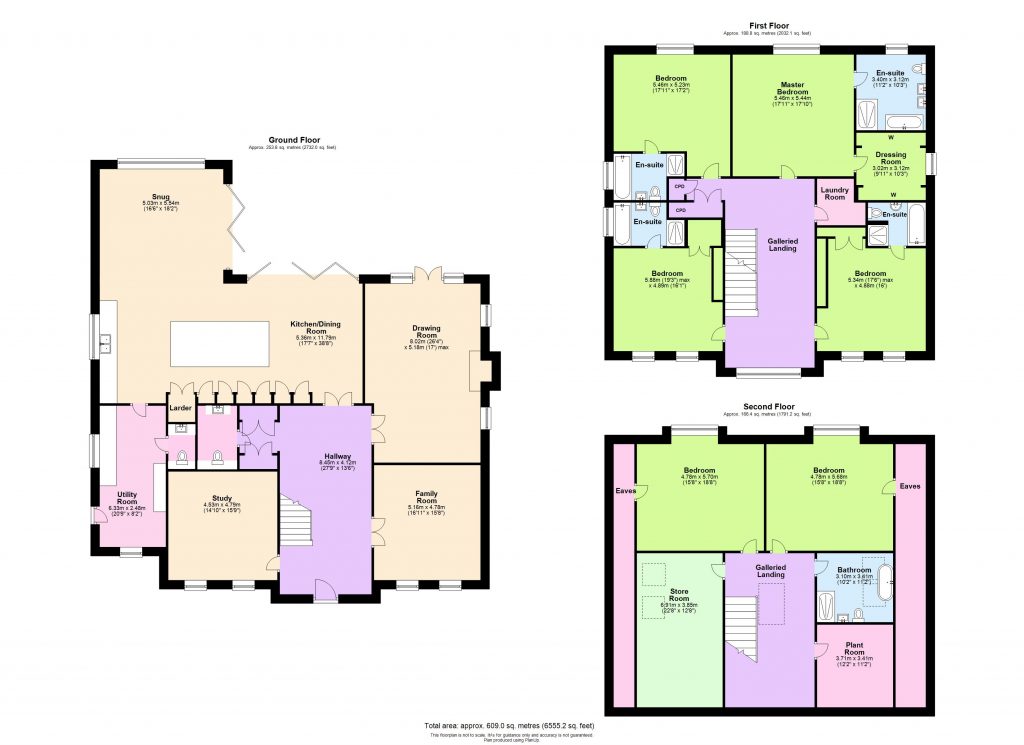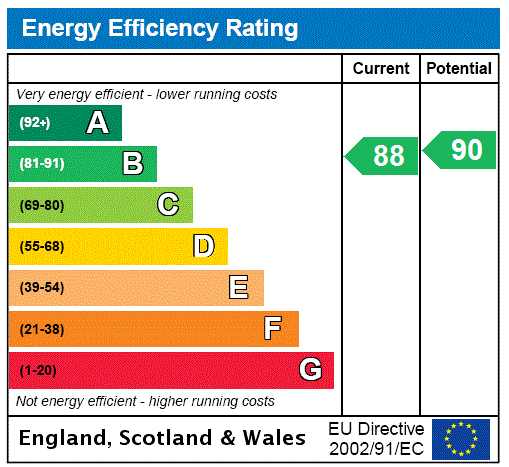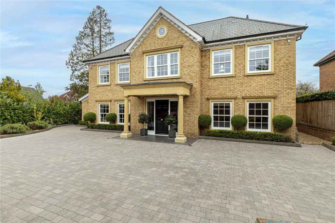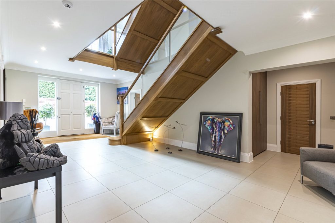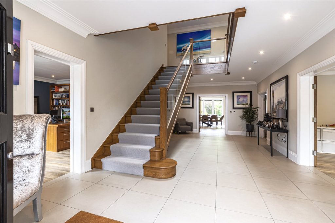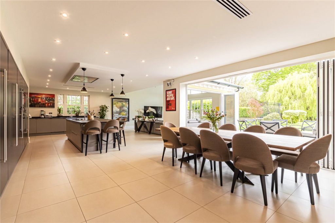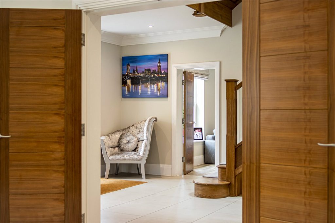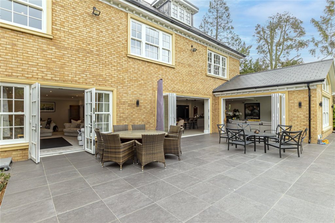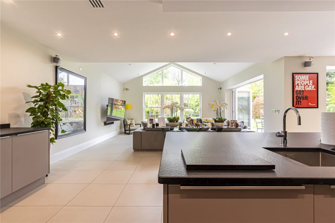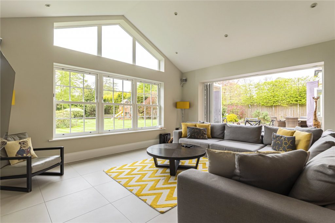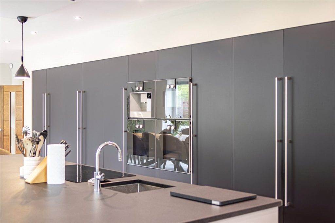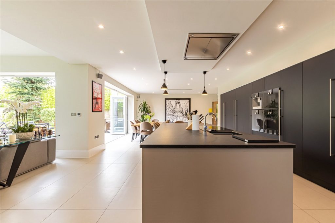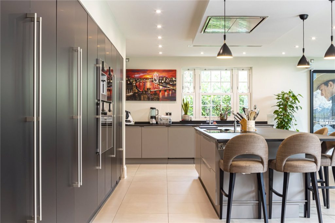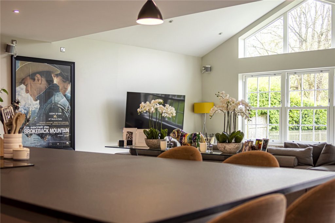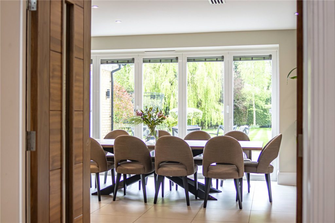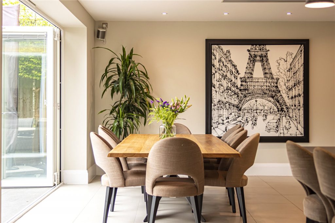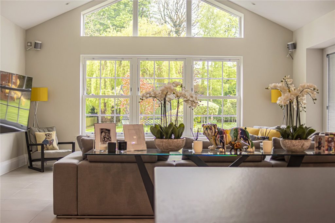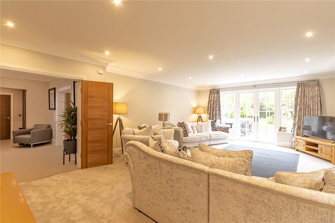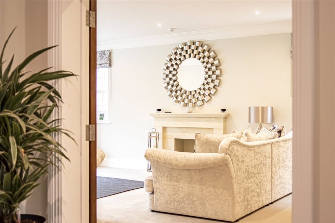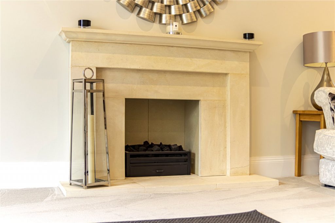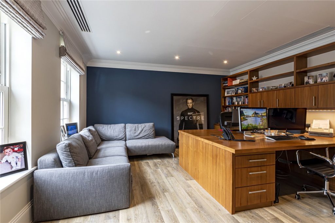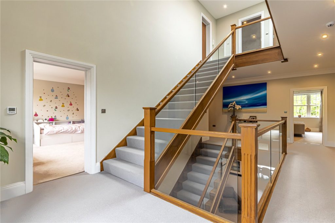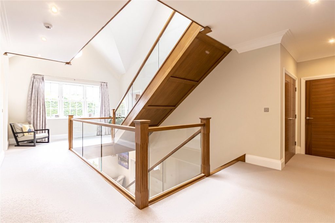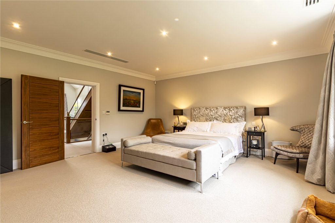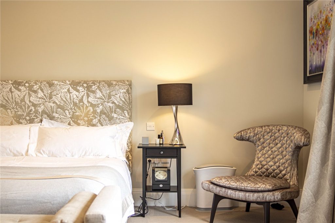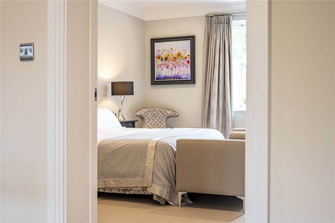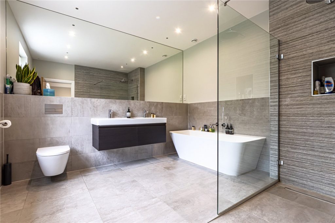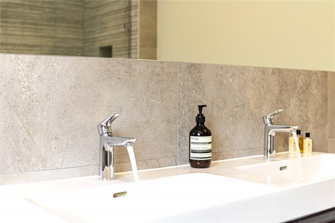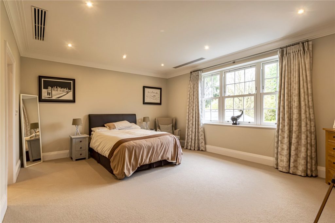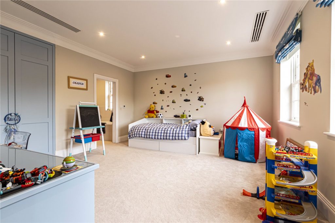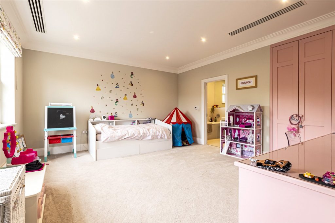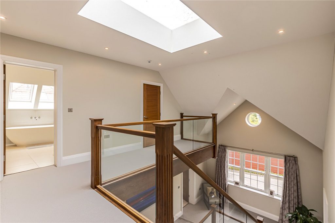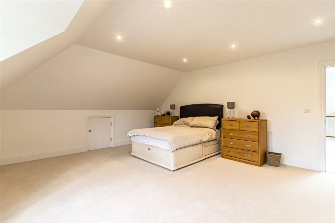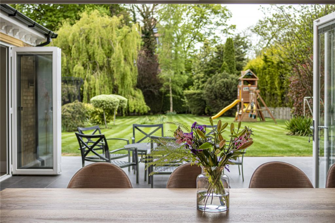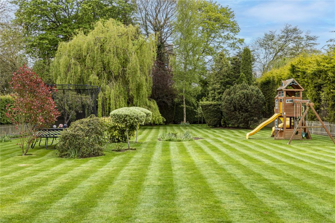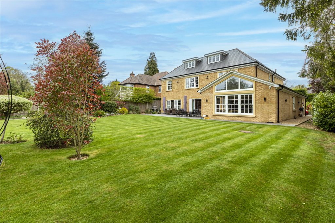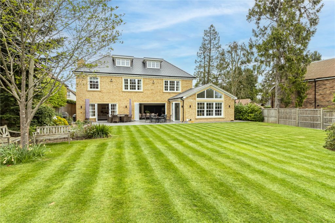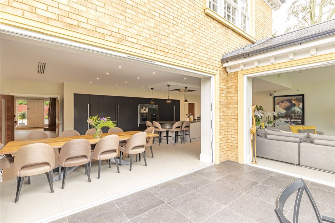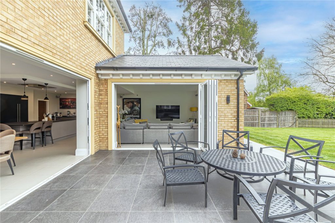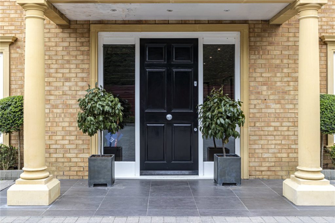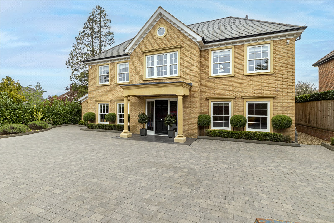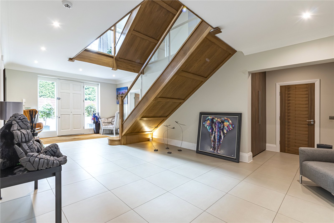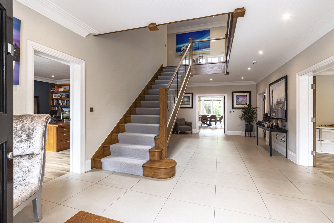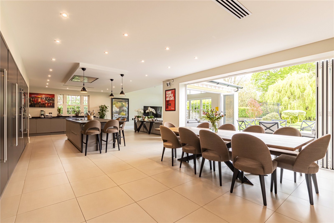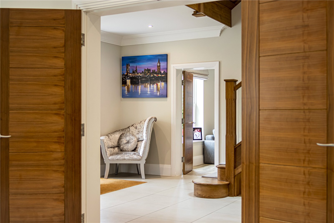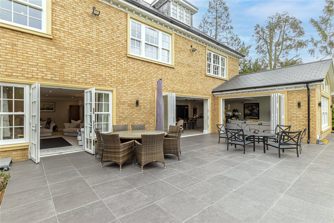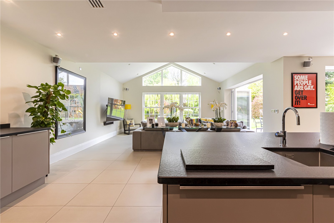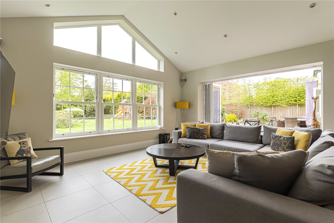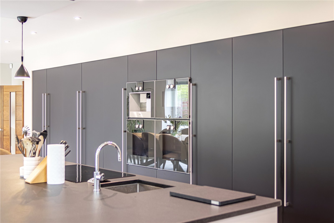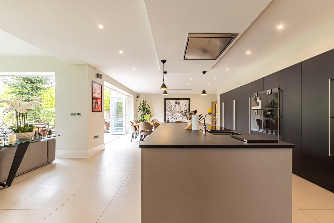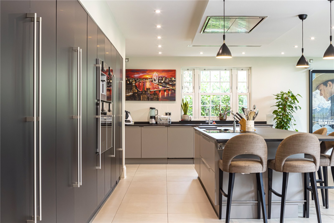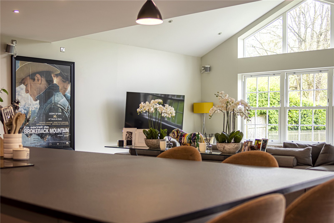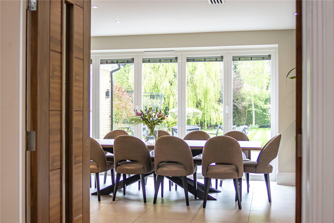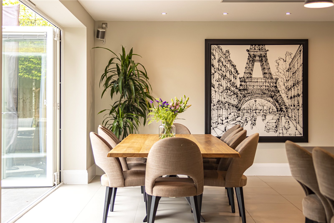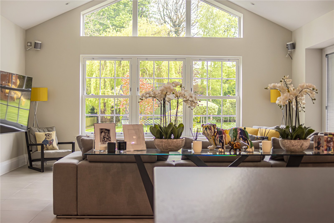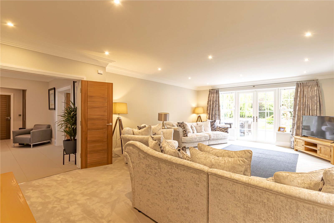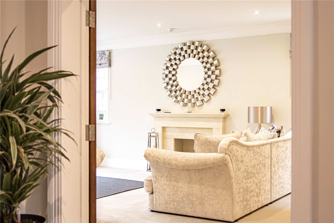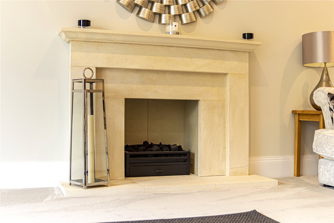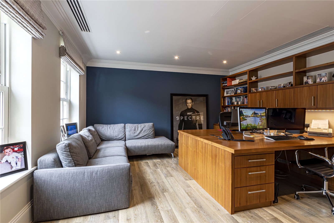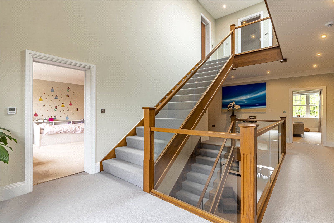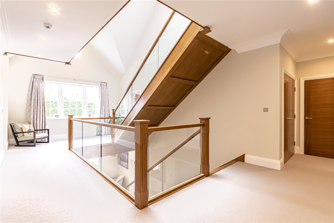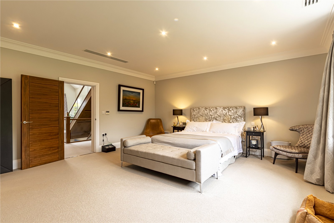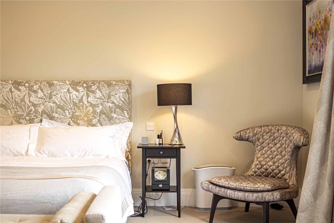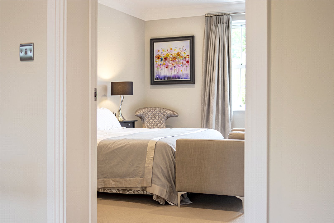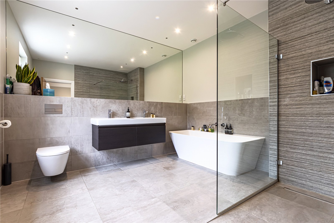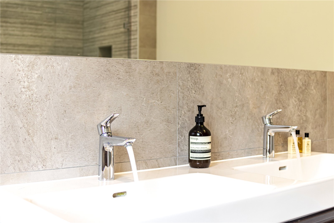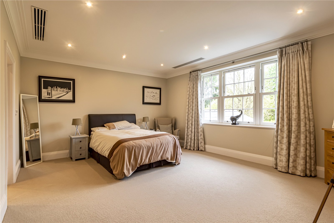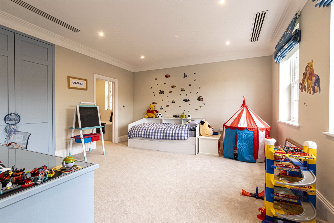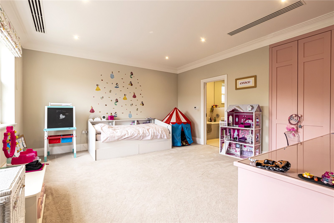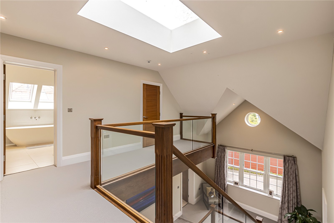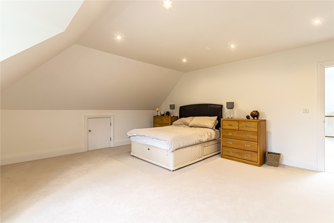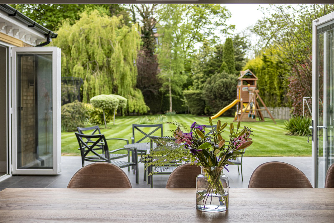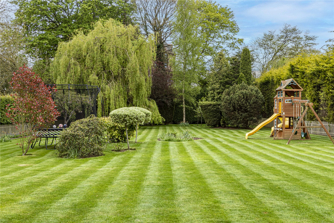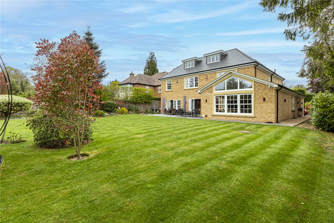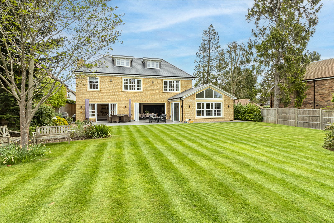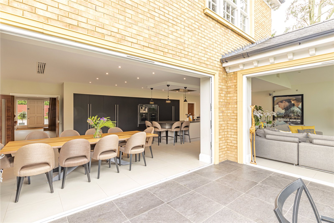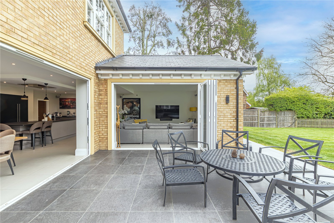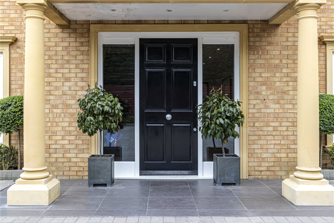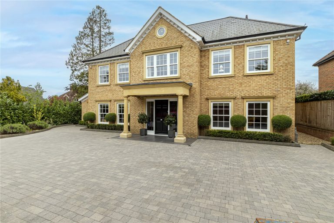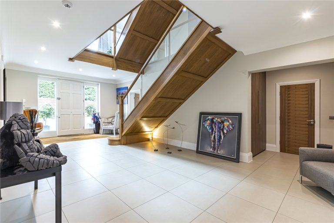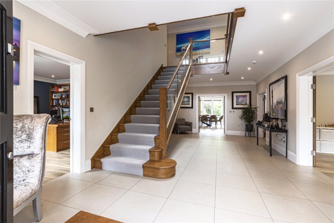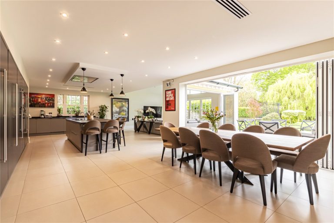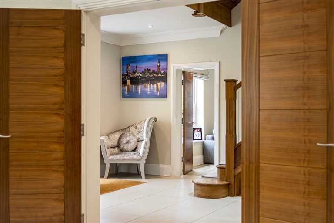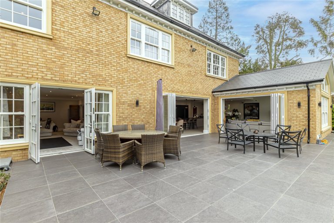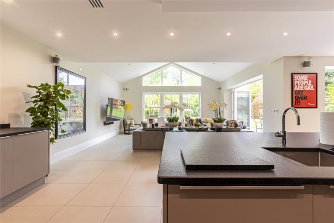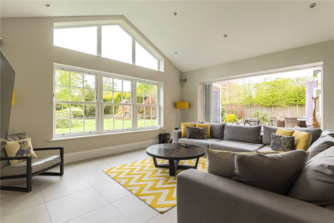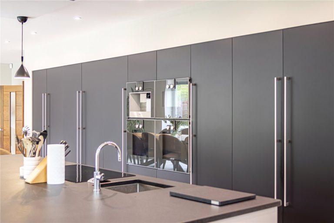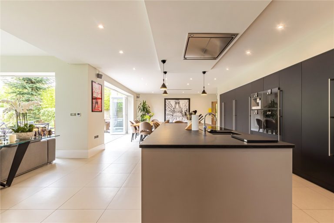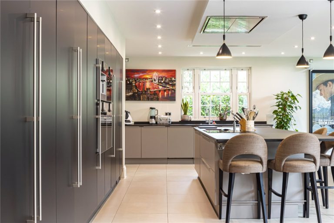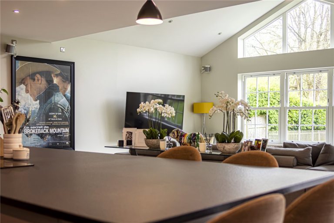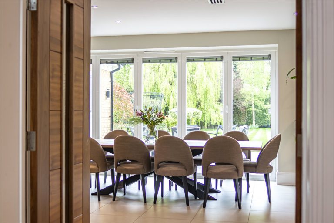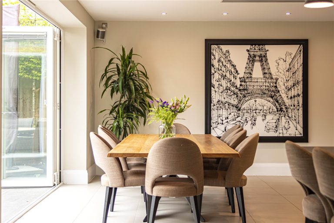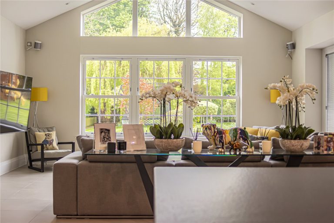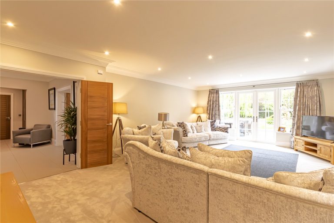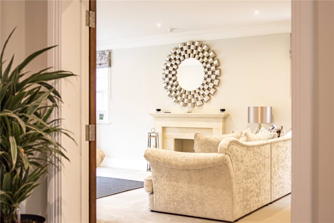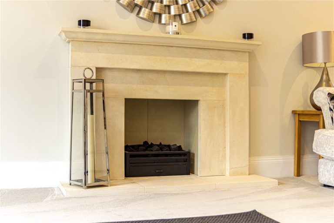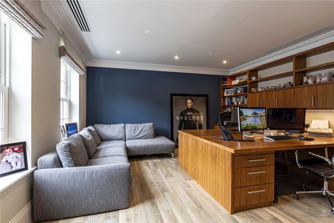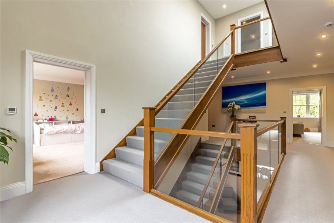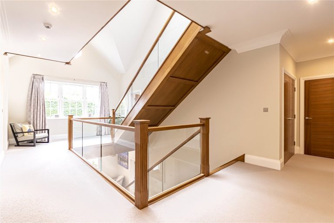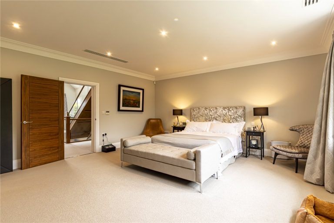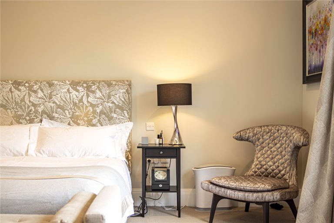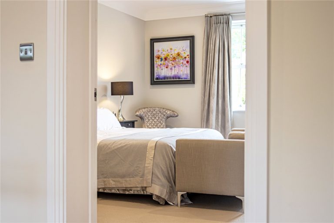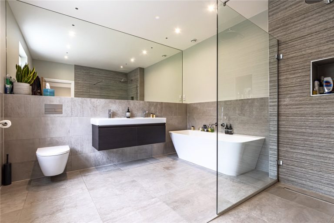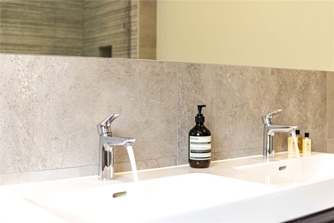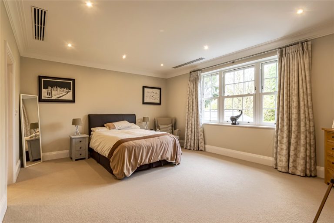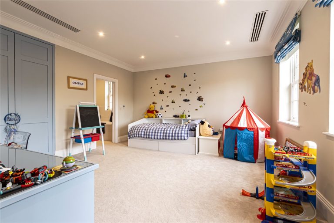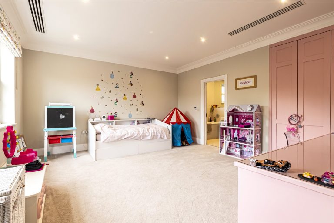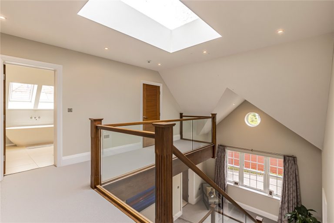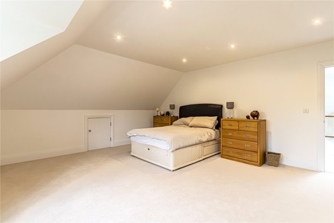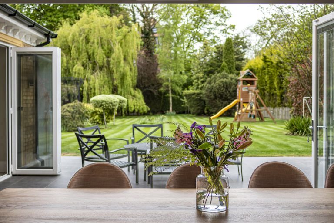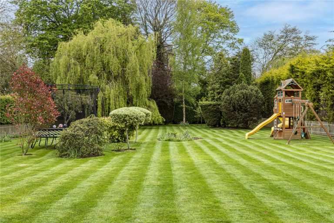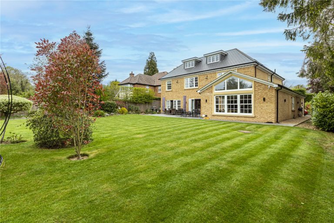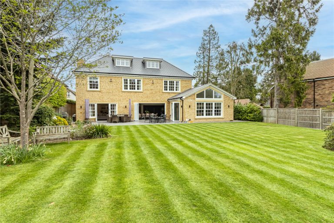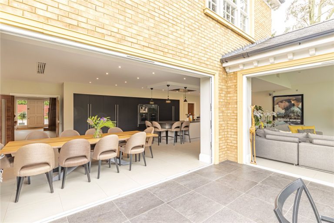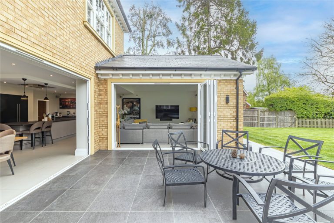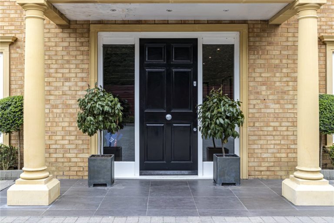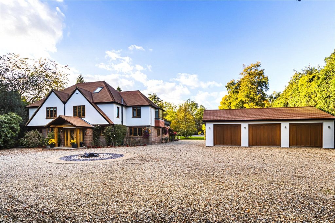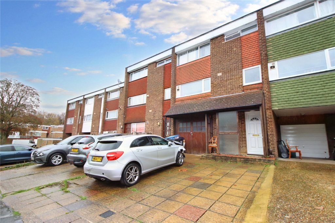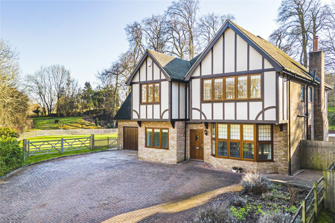Asking Price
£3,000,000
Sheethanger Lane, Felden, HP3
Key features
- Modern Detached Home
- Over 6000 Sq. Ft of living space
- 6 Bedrooms
- 5 Bathrooms
- Luxury Kitchen extending to 38ft
- Air Conditioning
- Sought after Private Road Location
- Gated Driveway
- Established Plot of 0.5 an acre
- South facing garden
- No Upper Chain
Full property description
An exceptionally spacious Georgian style 6 bedroom, 5 bathroom modern detached family home located in one of the area’s finest private roads.
Sat behind double electric gates this modern family home offers the very best of contemporary living. A dramatic triple height entrance hall welcomes you in with a beautiful traditional staircase and galleried landings above. This space is bathed in natural light from the glazing in the roof. Moving to the back of the hallway you enter what is, for the current owners, the heart of this home - a large, light and bright kitchen/dining/family room. A modern bank of matt black full height cabinetry offers ample storage along with a double width island unit with matt black granite work-surfaces and a hidden 'Larder'. A range of built in Gaggenau appliances offers the would be chef the very best cooking experience with 2 ovens, a steam oven, coffee machine and 5 ring induction hob. There is also a built in Gaggenau dishwasher, instant boiling tap and waste disposal unit. There is ample space for a 12 seater dining table and the snug area has a vaulted ceiling and full height glazing. From the kitchen 2 sets of bi-fold doors bring the outside in. The ground floor also offers a further 3 reception rooms. To the the front is a large play room and a study with bespoke built in walnut furniture. A more formal, adult lounge is located at the rear of the property with French doors leading out to the garden and a limestone fireplace with gas 'coal effect' fireplace. Finally, a boot/utility room provides space for shoes and coats and incorporates a built in Miele dishwasher and plumbing and space for an American style washing machine and tumble dryer. There are also 2 cloakrooms to the ground floor which is great for any family with children.
All of the first floor bedrooms are accessed from the galleried landing with the master suite located to the rear of the property. The large suite provides a built-in dressing room and a 4 piece en-suite with freestanding resin bath tub. All of the bedrooms on this level have 4 piece en-suites with Hans Grohe fittings and Porcelonsa tiling. The top floor is arranged to provide 2 double bedrooms, a further bathroom, a store room and plant room which houses the central heating system.
The property has been traditionally constructed with brick and block walls, concrete ground and first floors and a slate roof. The ground and first floors benefit from individually zoned underfloor heating with all first floor bedrooms, kitchen and study having air conditioning.
A large block paved drive provides parking for several vehicles whilst to the rear of the property is a flat, lawned garden with easily maintained flower and shrub borders, a large porcelain patio, security lighting and fencing to all boundaries.
Felden is a sought after Hamlet located between Hemel Hempstead and Bovingdon. It is ideally located for those that need to travel into London via road or train, it is also well located for all major aiport hubs with Heathrow being a short 30 minute drive away.
Interested in this property?
Why not speak to us about it? Our property experts can give you a hand with booking a viewing, making an offer or just talking about the details of the local area.
Struggling to sell your property?
Find out the value of your property and learn how to unlock more with a free valuation from your local experts. Then get ready to sell.
Book a valuationGet in touch
Castles, Berkhamsted
- 148 High Street, Berkhamsted, Hertfordshire, HP4 3AT
- 01442 865252
- berkhamsted@castlesestateagents.co.uk
What's nearby?
Use one of our helpful calculators
Mortgage calculator
Stamp duty calculator
