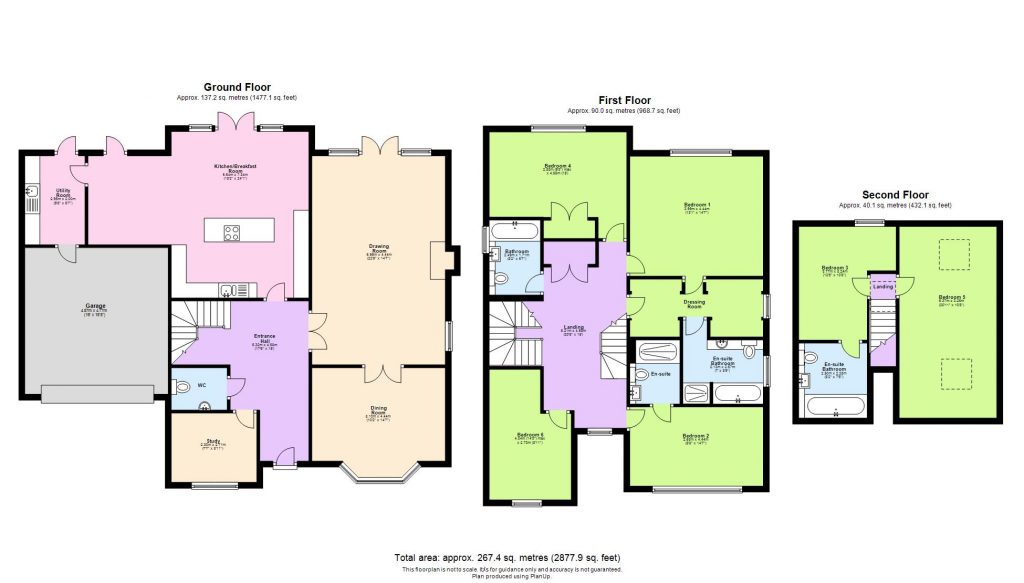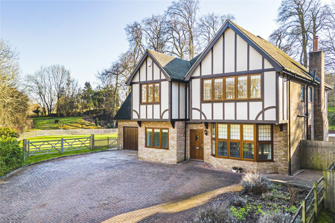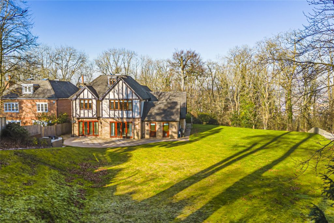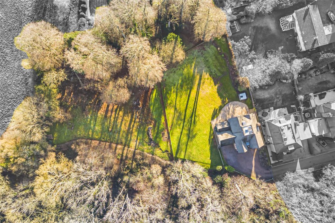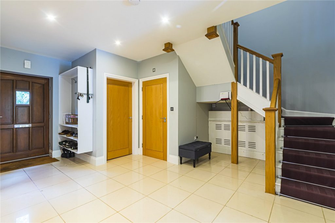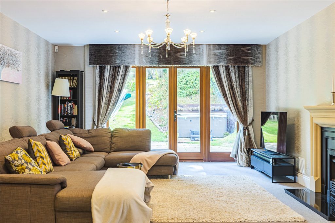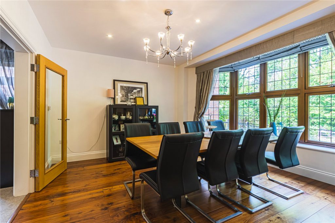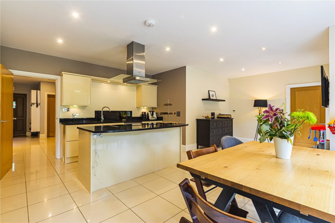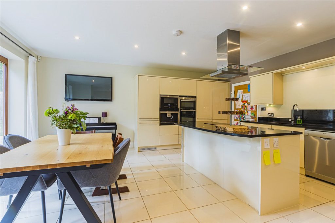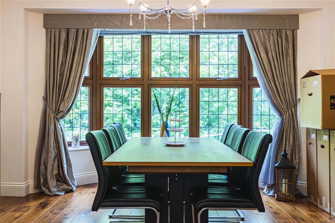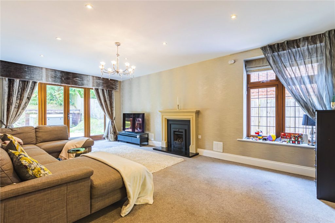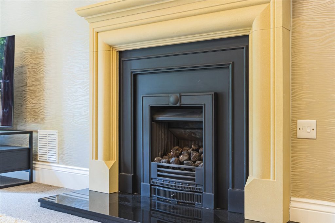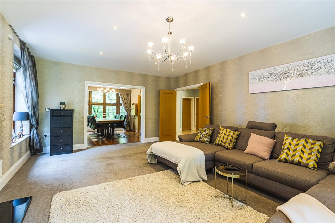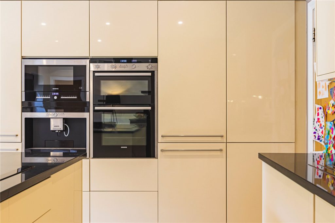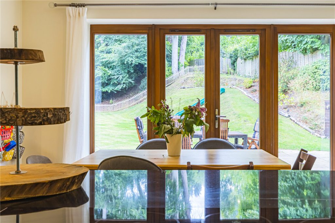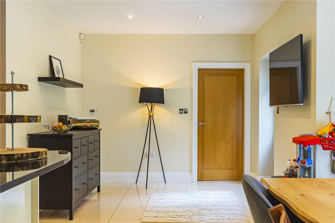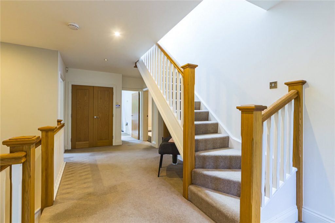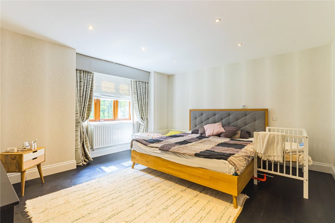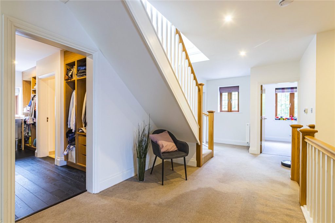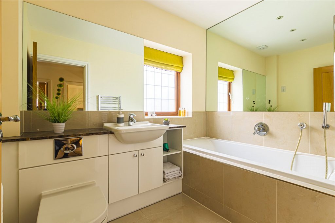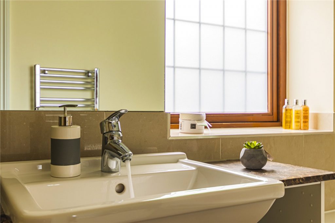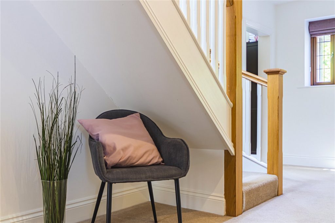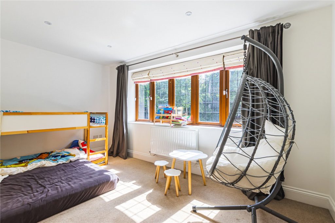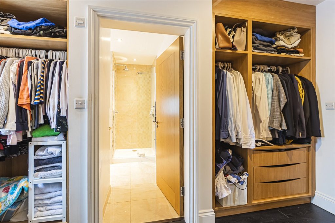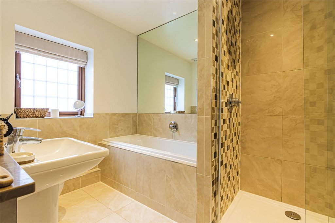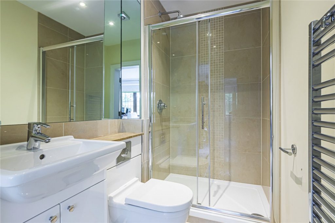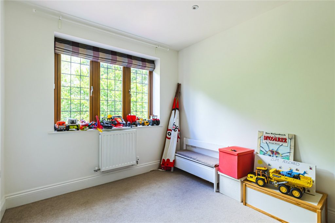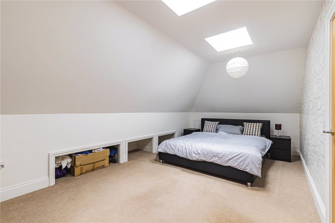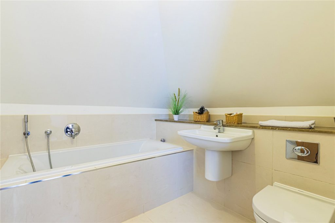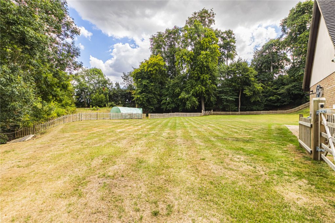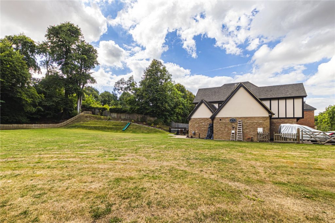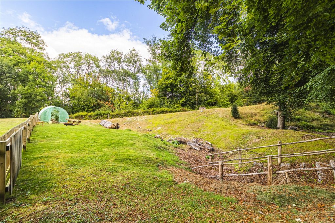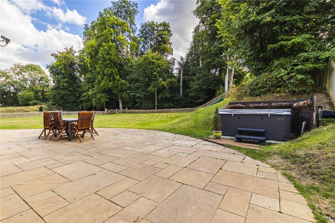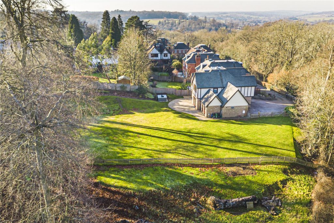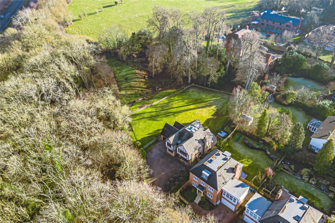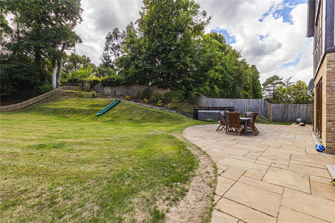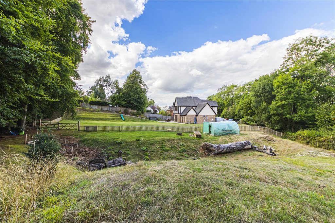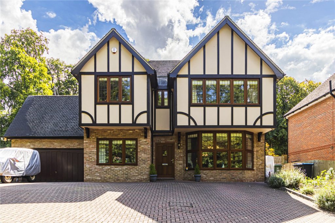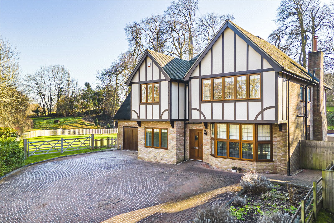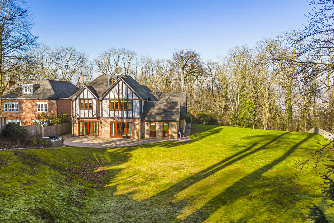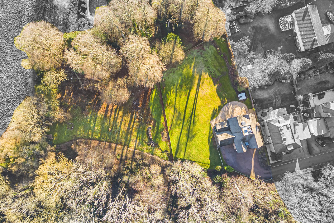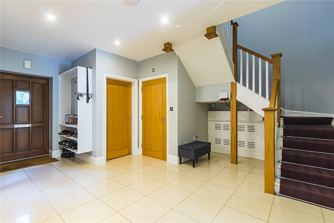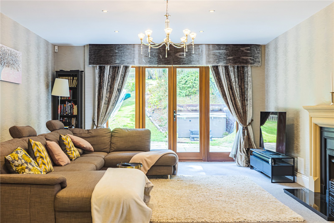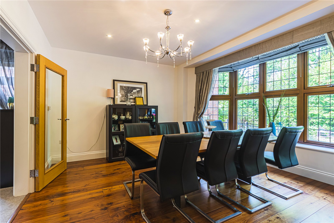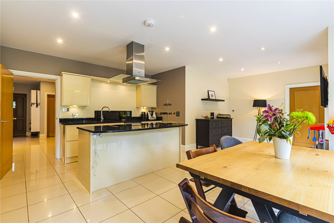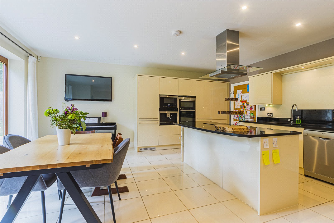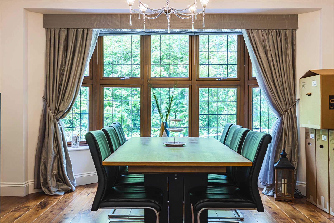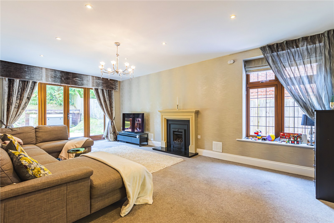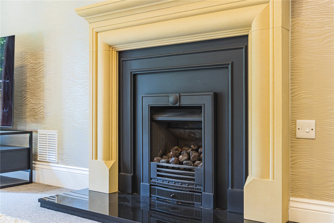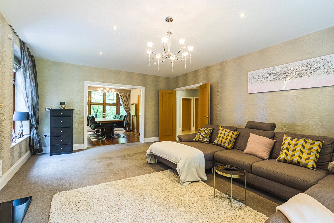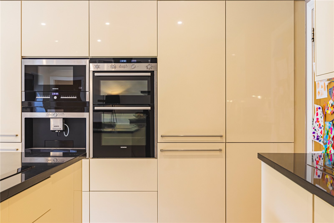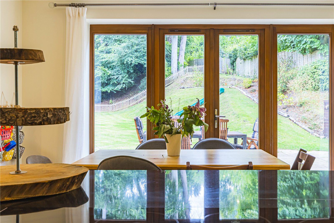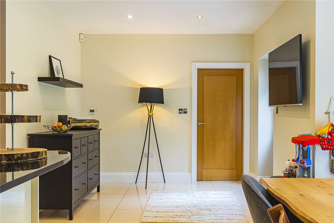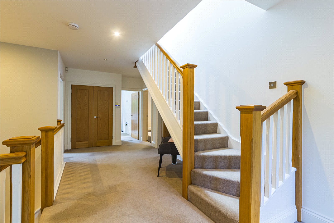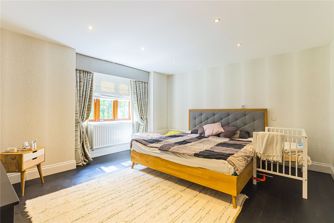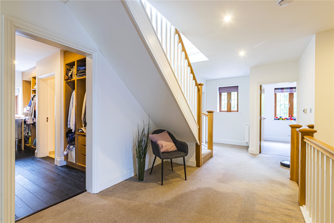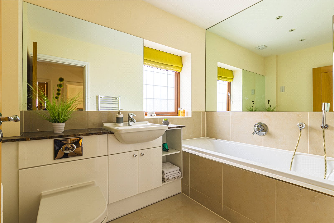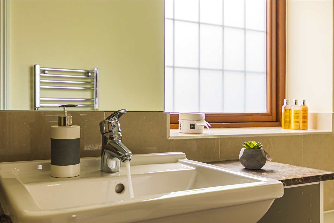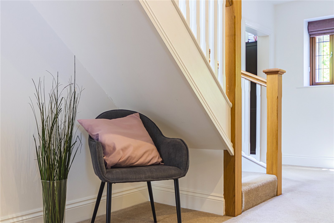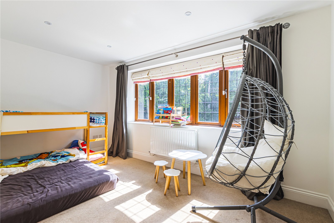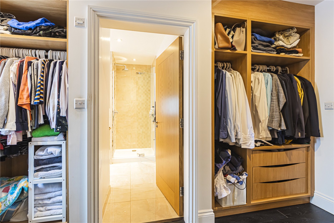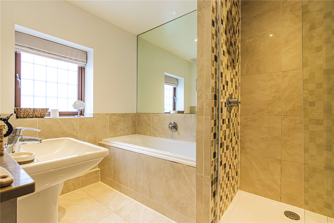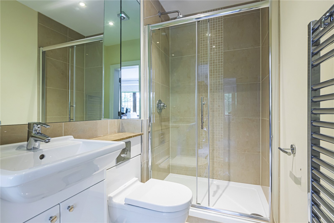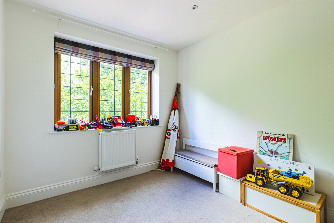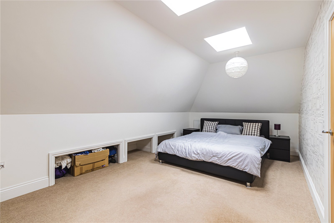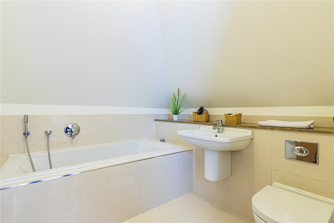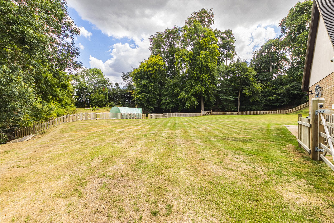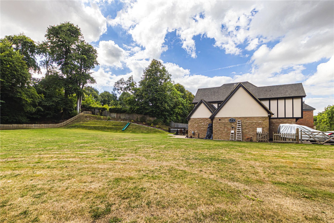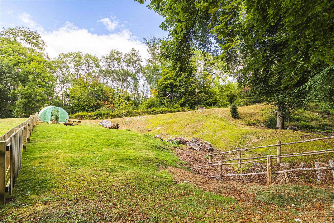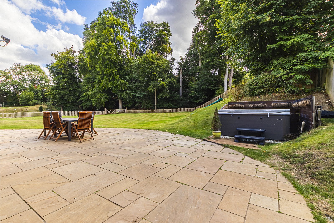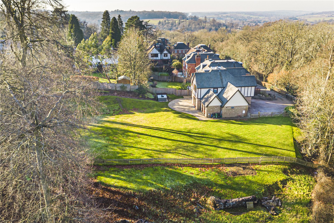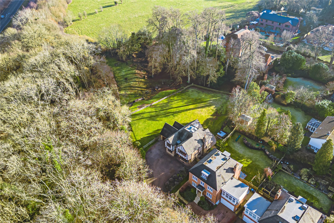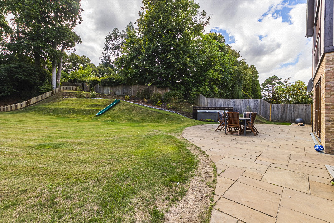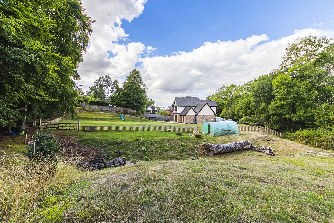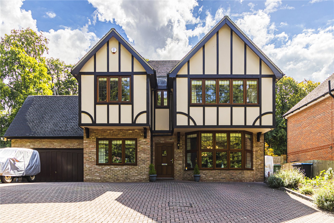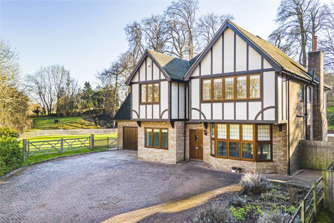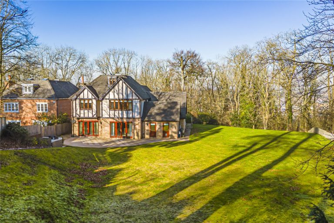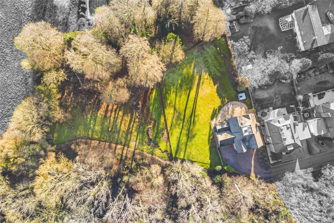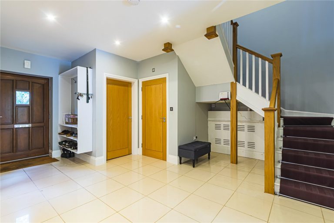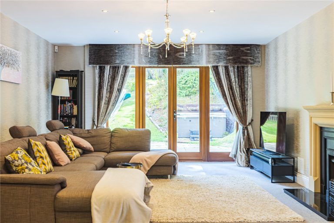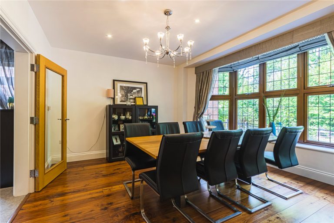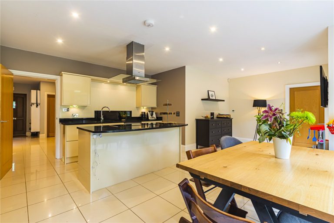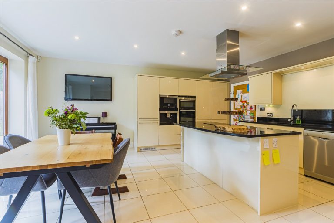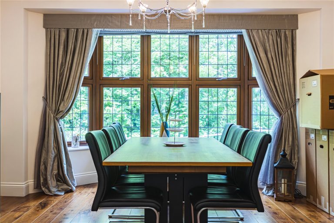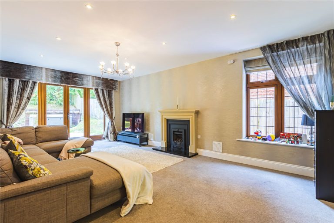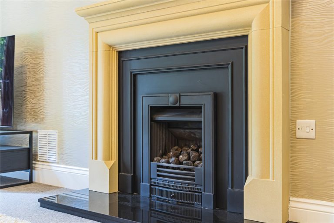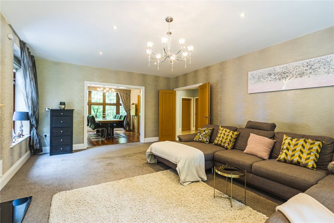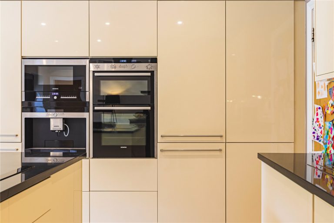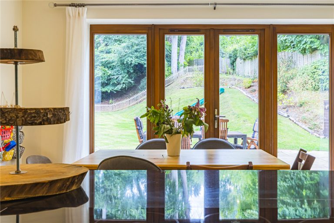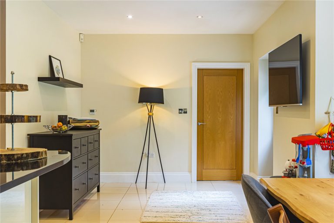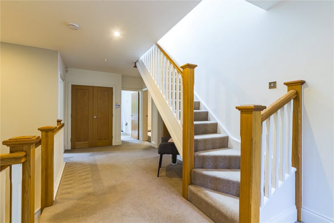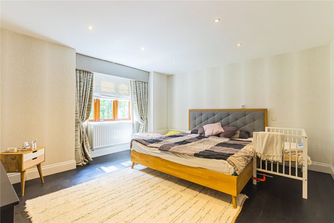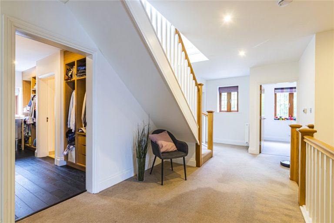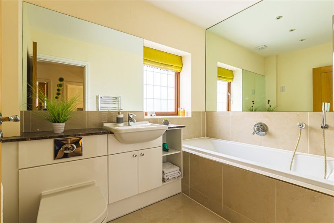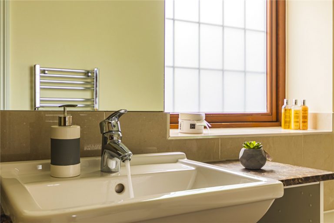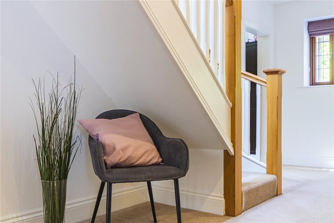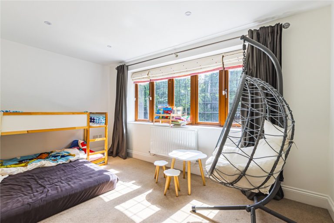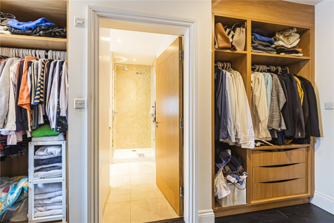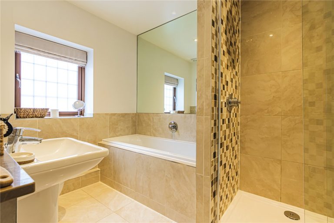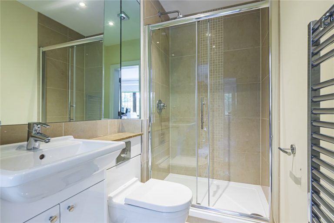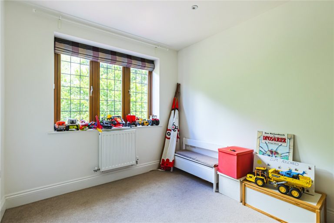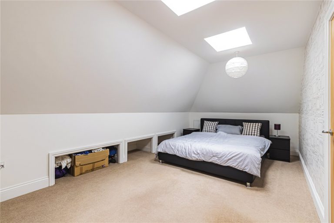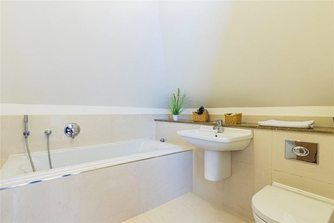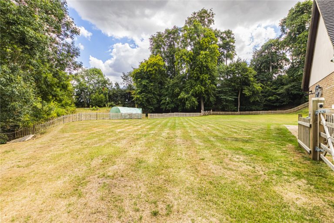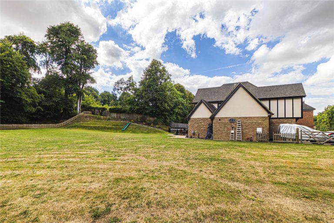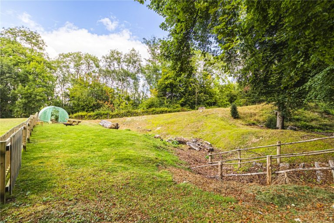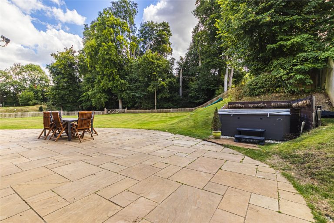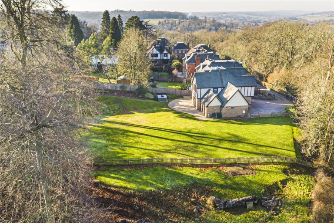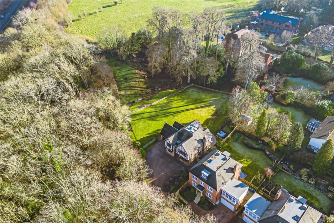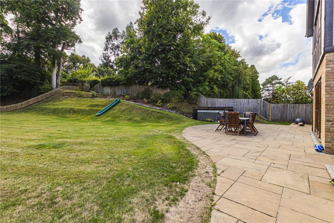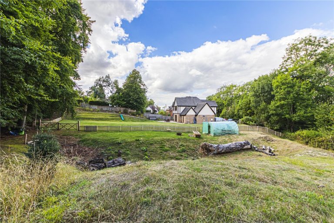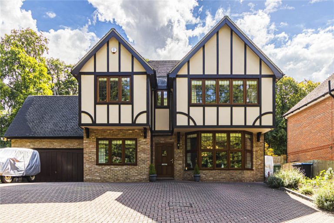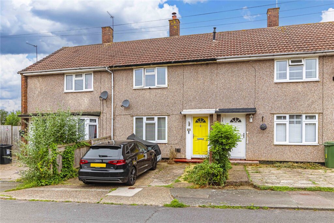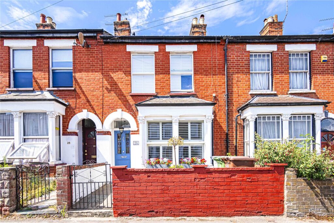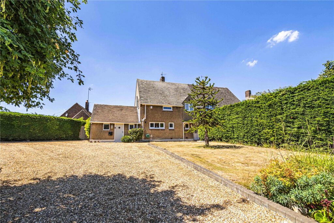Asking Price
£1,695,000
Sheethanger Lane, Felden, HP3
Key features
- 6 Bedroom Family Home
- Over an Acre of Gardens
- Gated Access
- Double Garage
- Previos Planning Consent to Extend
- Master with En-Suite & Dressing Room
- Guest Room with En-Suite
- Further 2 Bathrooms
- South Facing Gardens
Full property description
This spacious and imposing detached property offers flexible accommodation throughout – including a vast hallway, huge drawing room, spacious kitchen and breakfast room, utility room, study and downstairs WC on the ground floor alone.
A private road brings visitors to the gated entrance of this home, which exudes kerb appeal with its shapely design and block paved driveway - perfect for parking a large number of vehicles.
Built in 2010 the house brings together a sharply defined sense of character alongside all modern conveniences – including top of the range appliances in the kitchen and bathroom alongside roomy and well considered design.
The light and bright environment offers space for every need with a chance for all occupiers to find their own special place – whether needing to work from home, find a quiet space for hobbies or just to house family and friends with plenty of comfort and room to relax.
A feature fireplace in the drawing room adds character while access to the outdoor area from all rooms at the back gives a sense of further expanse – particularly when looking at the view which includes over an acre of land which belongs to this property.
The kitchen is the heart of the home with all everything a homemaker or entertainer could possibly desire including a variety of ovens, integrated appliances and plenty of preparation space. There’s no need to cook alone thanks to a generous breakfast area, while a separate dining room is perfect for more formal occasions.
The first floor offers four large bedrooms – two en-suite -with plenty of storage space and one also with its own dressing room and walk-in wardrobe. A family bathroom complete with high end designer units and a true sense of luxury and serves the other two rooms.
There’s a wonderful sense of abundance throughout the rest of the upstairs which goes to two further bedrooms on the second floor – again with one of the bedrooms having its own en-suite luxury bathroom with separate fitted shower. There will be little to fight over when it comes to choosing a room as they are equally as inviting.
Generous hallways and impressive stairwells, drawn together by character décor and high spec finishes all collect to provide a very attractive home.
The connection to the outside world is completed with the acre of land surrounding the house, including a lawned garden and mature planting – all contributing to the fabulous view from each room.
Added to the allure of this property is its proximity to transport and education links, leisure facilities, restaurants and plenty of green space.
LOCATION
This property is within a popular location and situated in a prime residential area with a plethora of excellent schools, transport, restaurants, supermarkets, leisure facilities and much more.
It is a highly desirable area offering an established local community and convenience of easy transport links to the city. It is within close driving distance to the M1 and M25 and a short distance to Hemel Hempstead, Berkhamsted and Tring train stations – with Luton BR station around a 20-minute drive.
Direct links in and out of central London are straightforward while local bus services travel regularly around the local vicinity.
Education is well catered for including a variety of primary schools such as Boxmoor, Pixies Hill and Chaulden primary schools, with secondary education well catered for thanks to the nearby Astley Cooper - an 11-18 Co-operative Trust school which is in the process of developing a new state-of-the-art building – and the Hemel Hempstead School.
When it comes to getting out in the fresh air at the weekend or in the evenings, there is also plenty of open space, leisure facilities and pubs, cafes and independent shopping – as well as the nearby Ashridge Estate and Whipsnade Zoo.
Interested in this property?
Why not speak to us about it? Our property experts can give you a hand with booking a viewing, making an offer or just talking about the details of the local area.
Struggling to sell your property?
Find out the value of your property and learn how to unlock more with a free valuation from your local experts. Then get ready to sell.
Book a valuationGet in touch
Castles, Boxmoor
- 33 St Johns Road, Hemel Hempstead, Hertfordshire, HP1 1QQ
- 01442 233345
- boxmoor@castlesestateagents.co.uk
What's nearby?
Use one of our helpful calculators
Mortgage calculator
Stamp duty calculator
