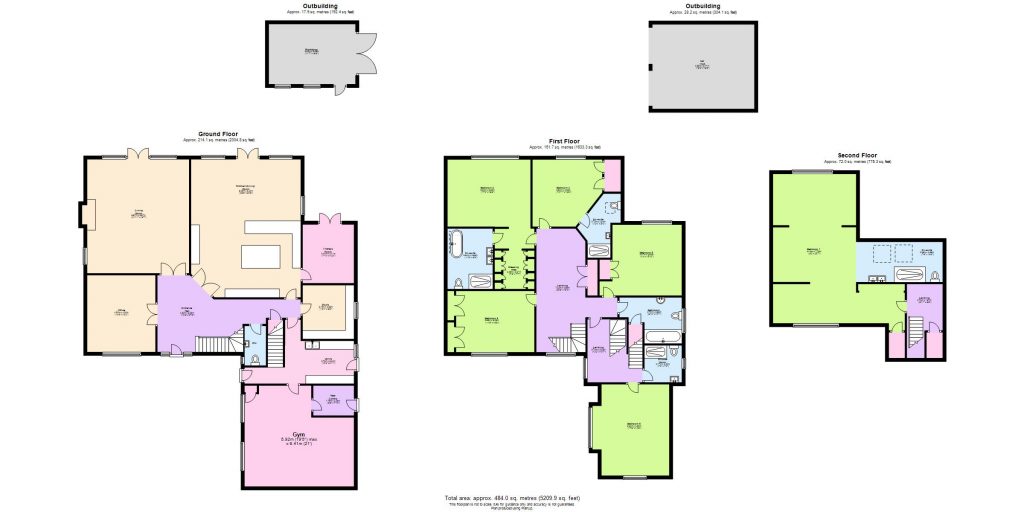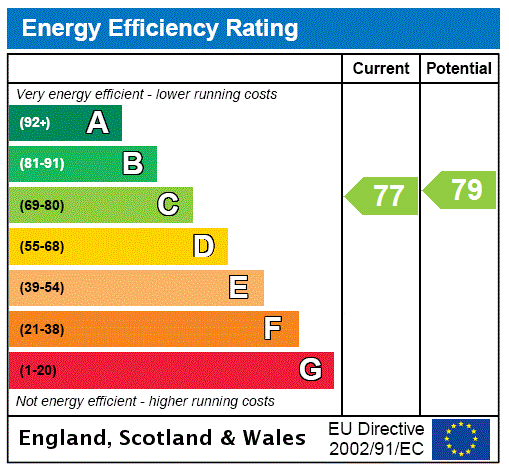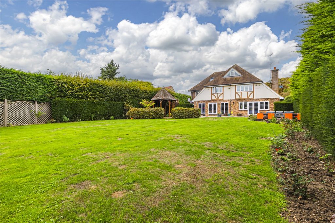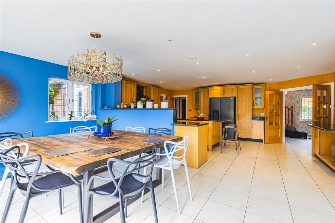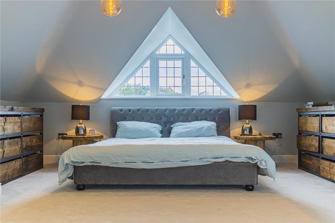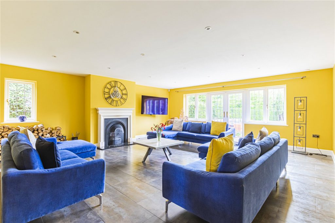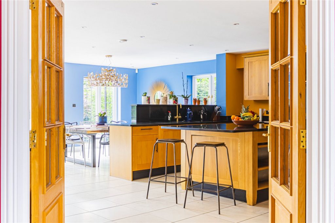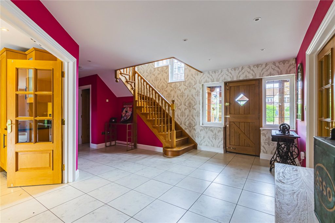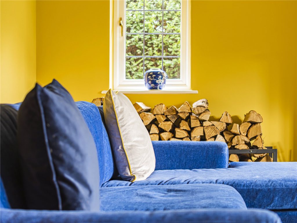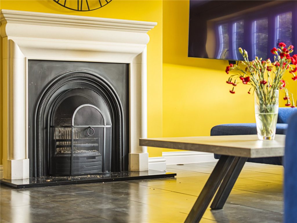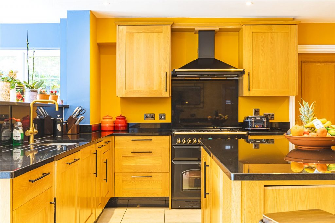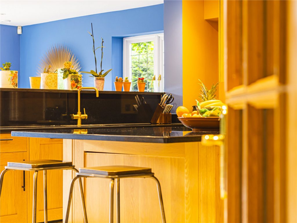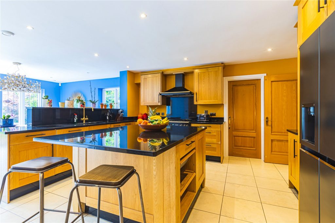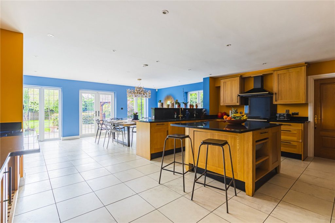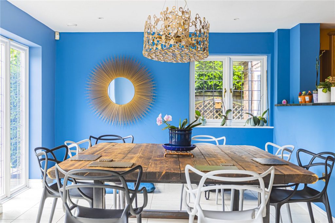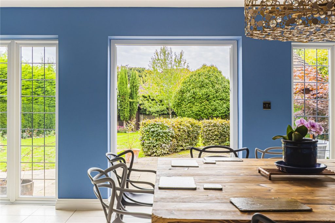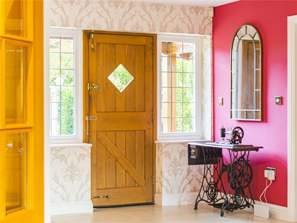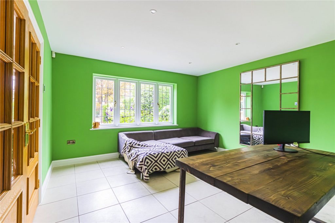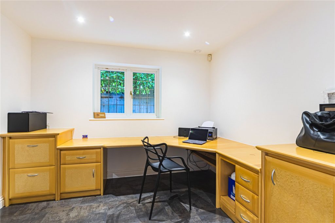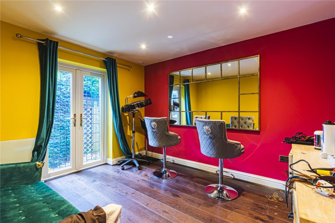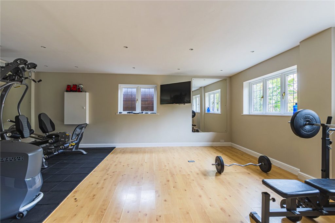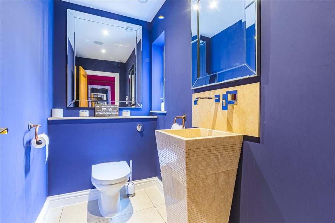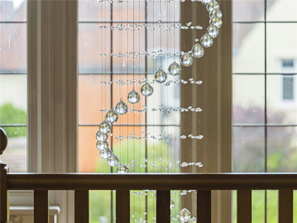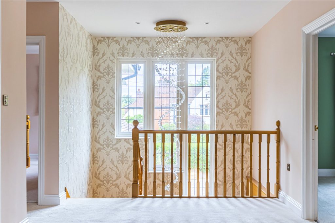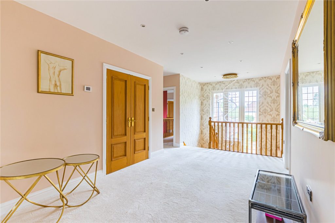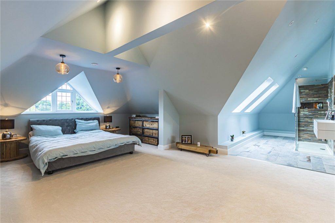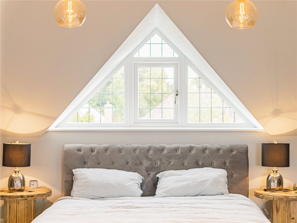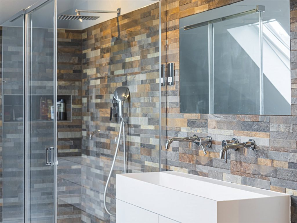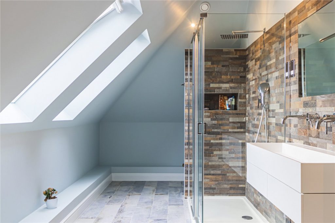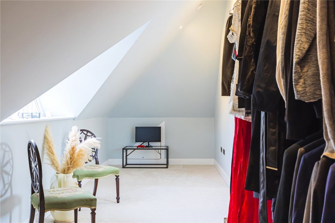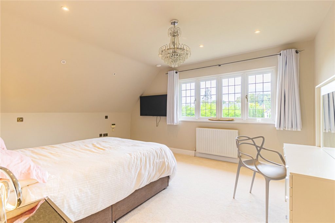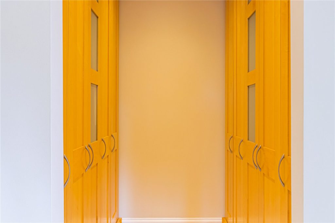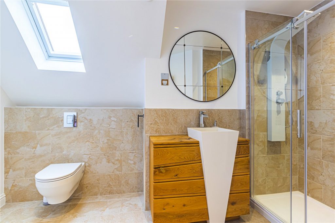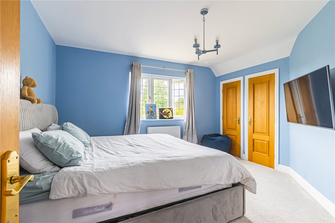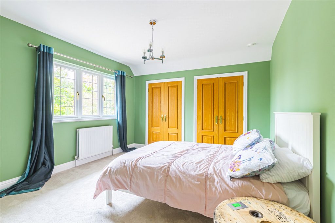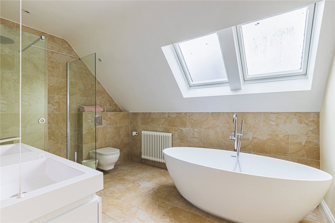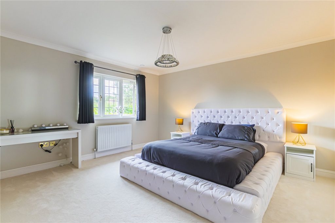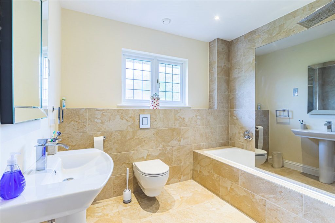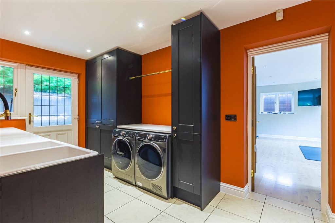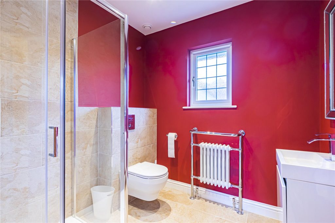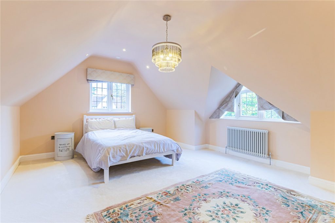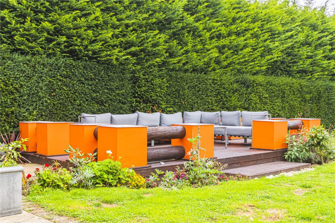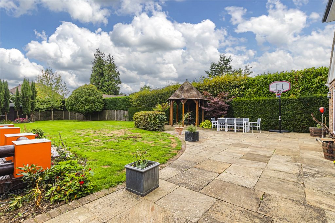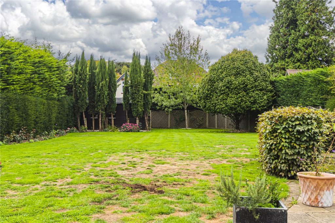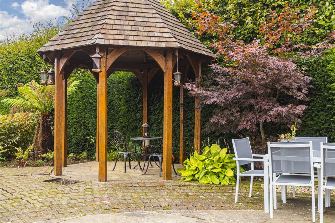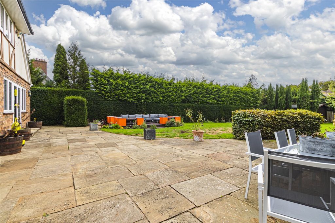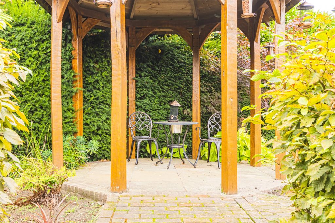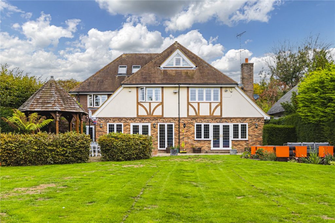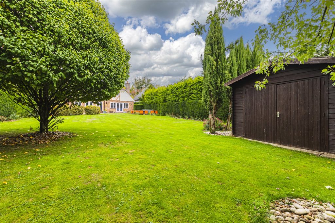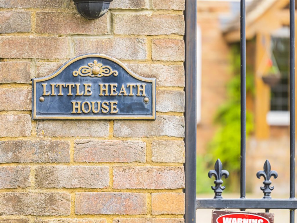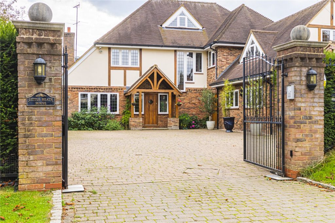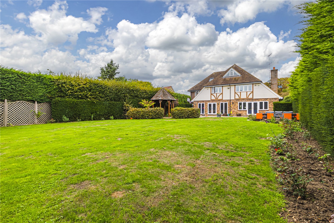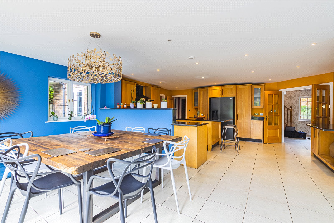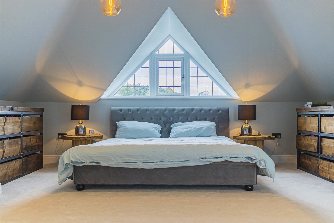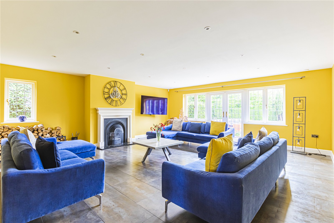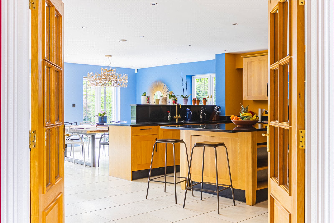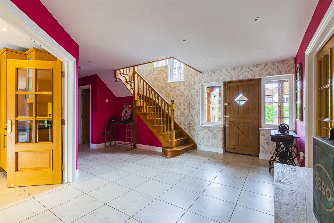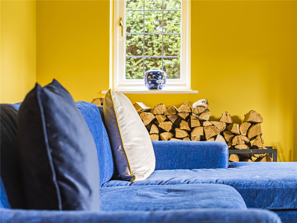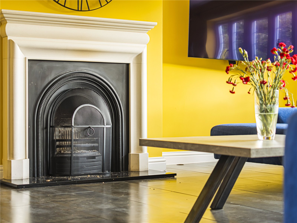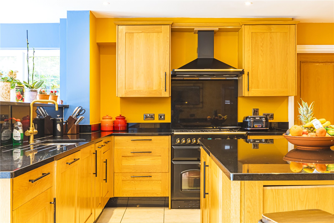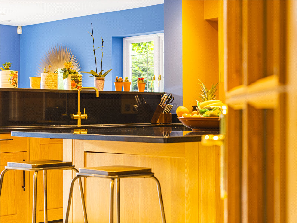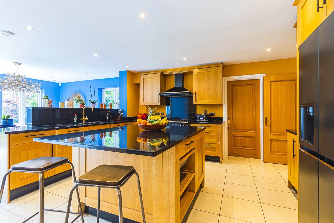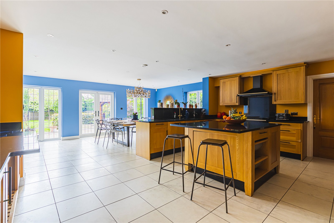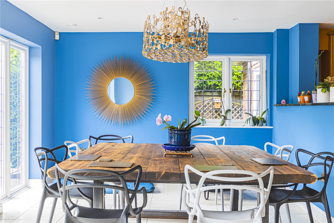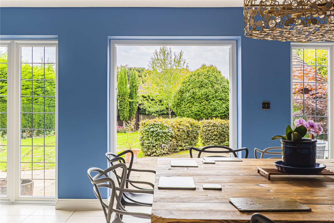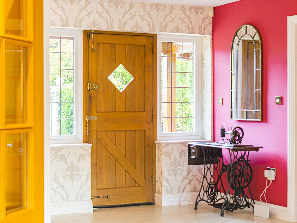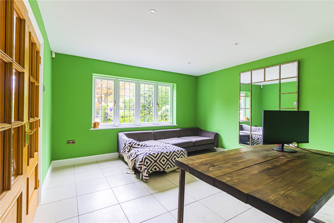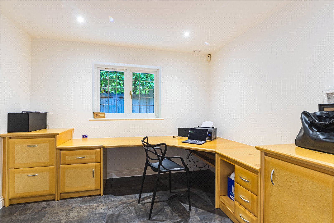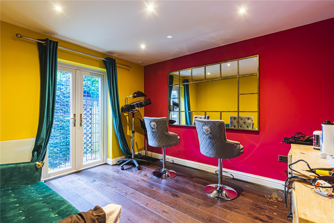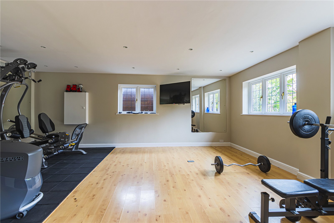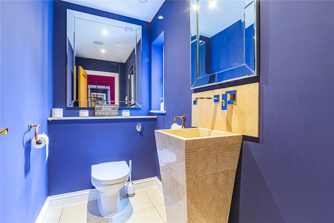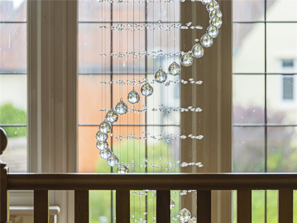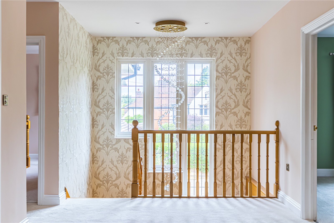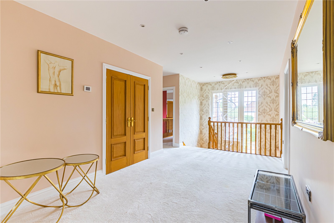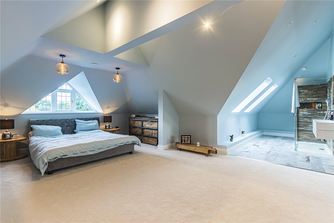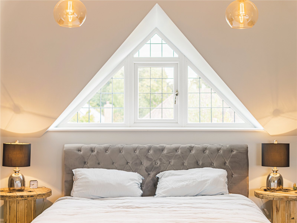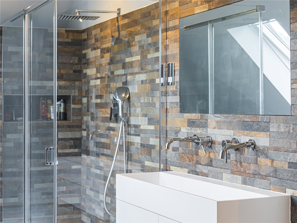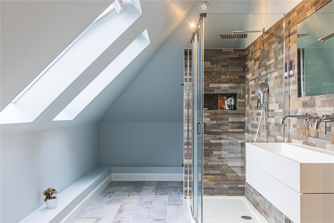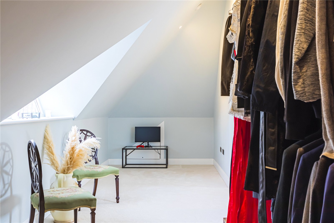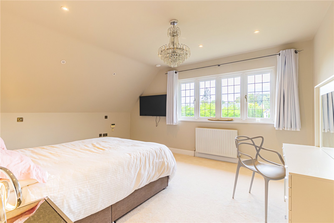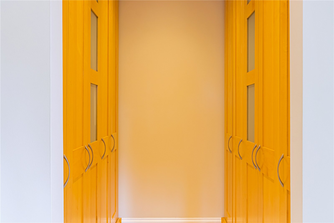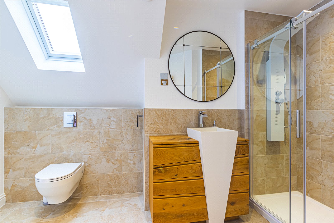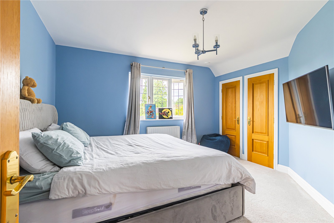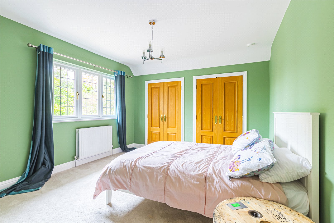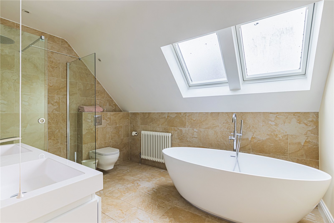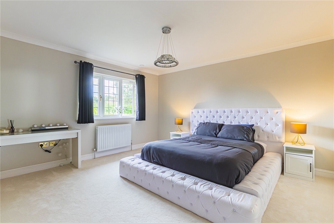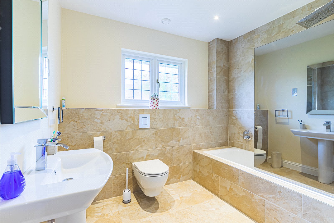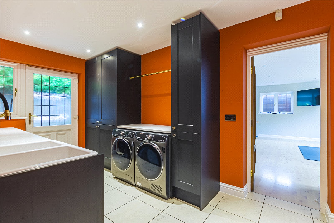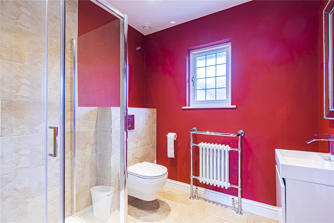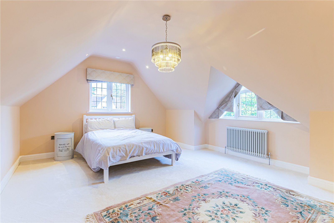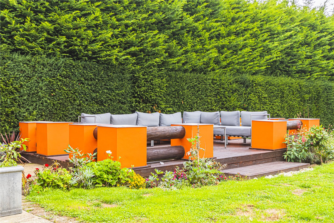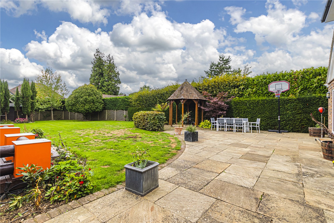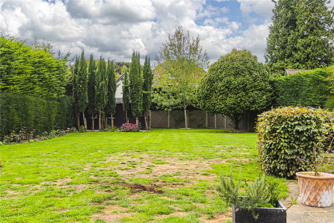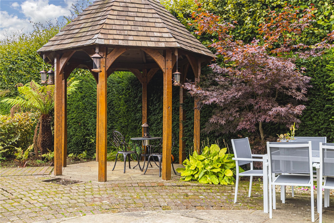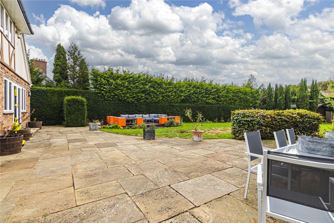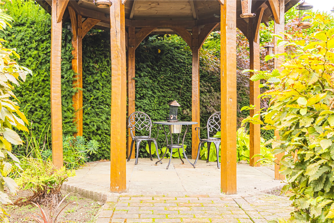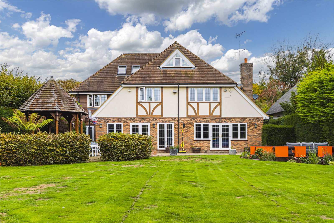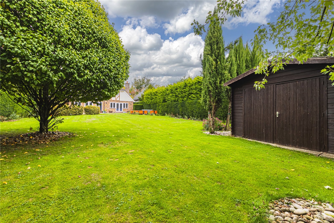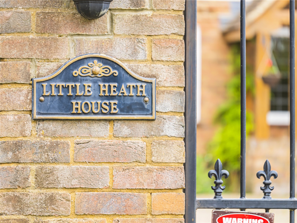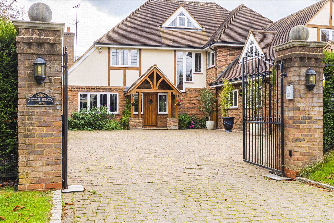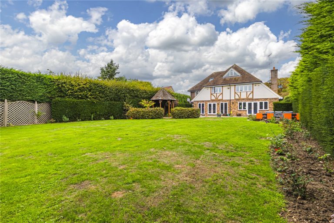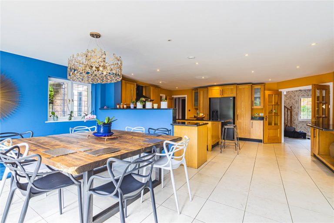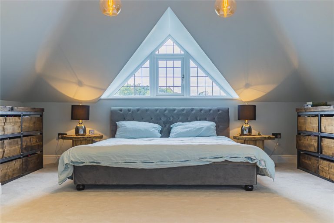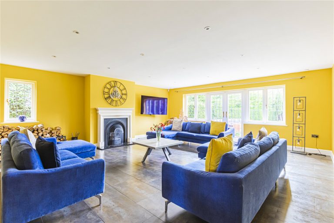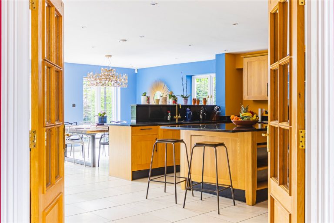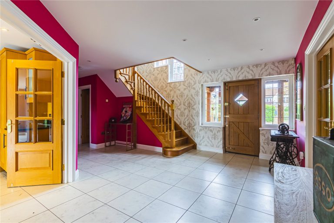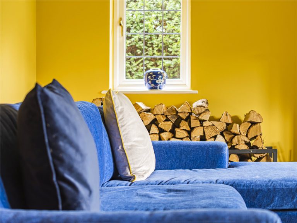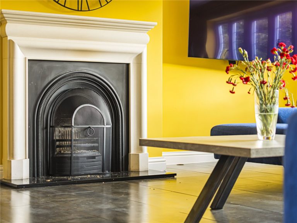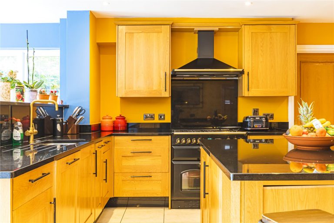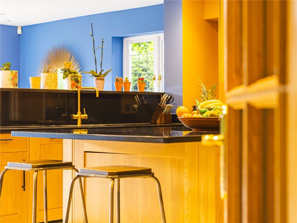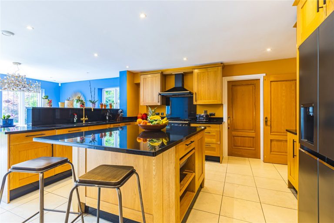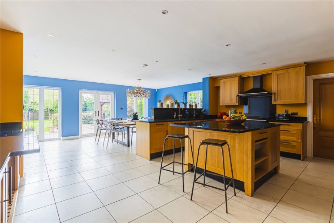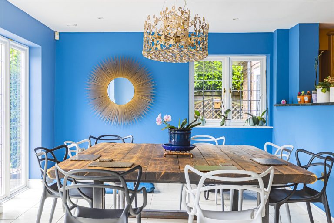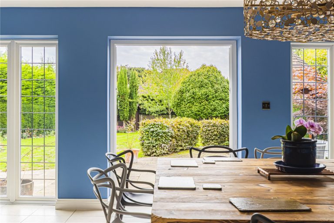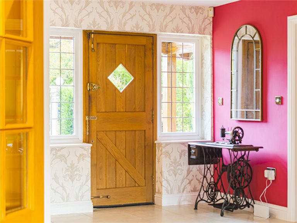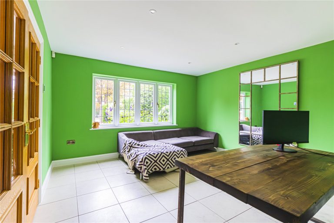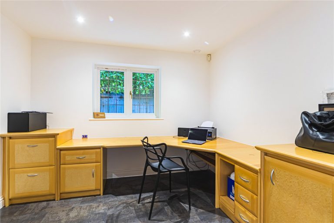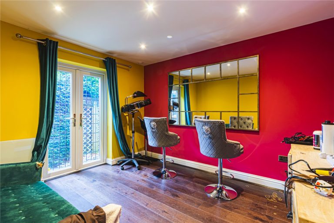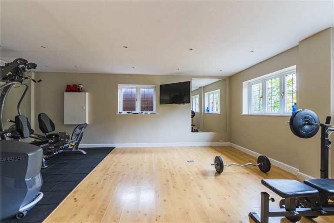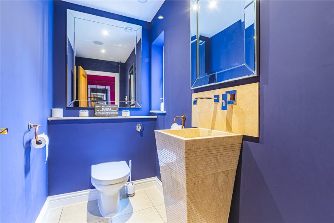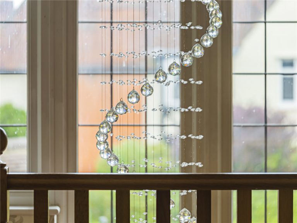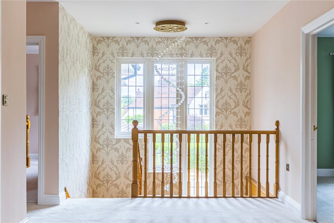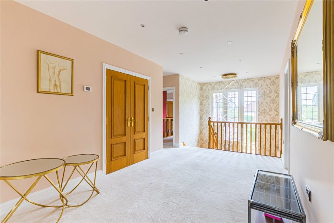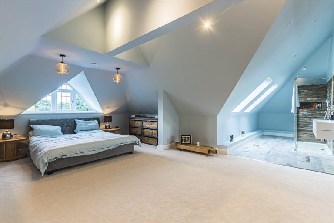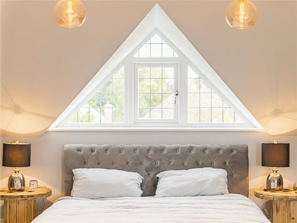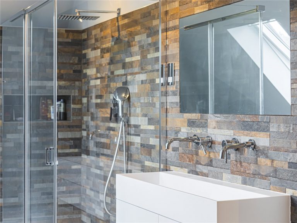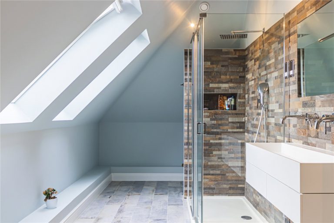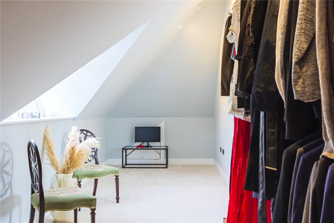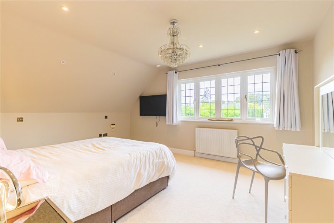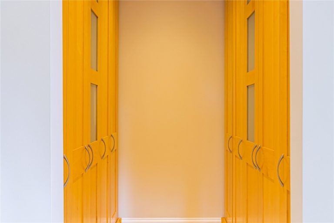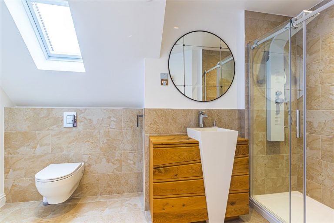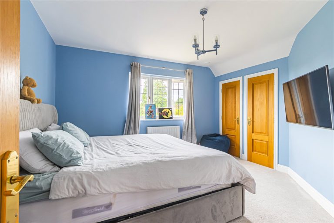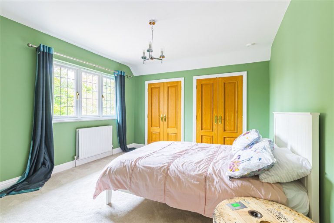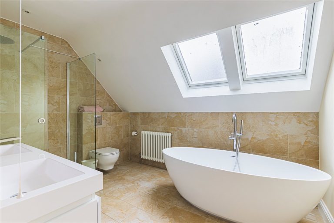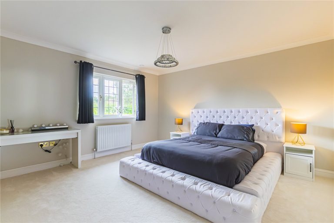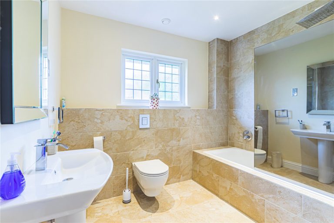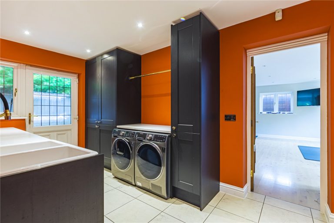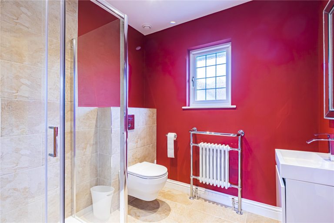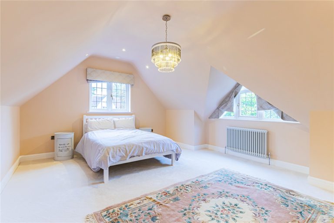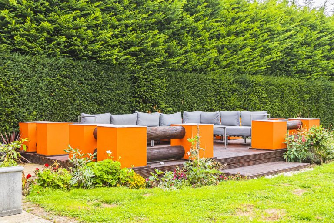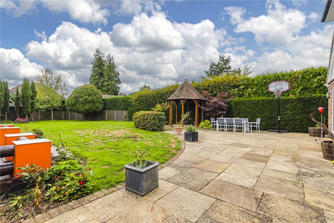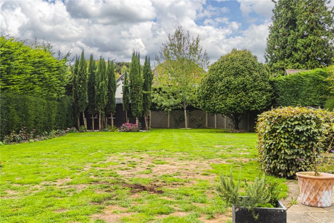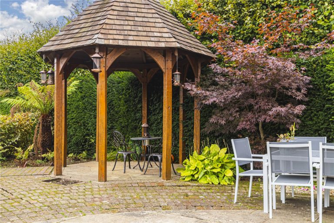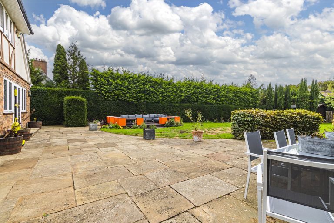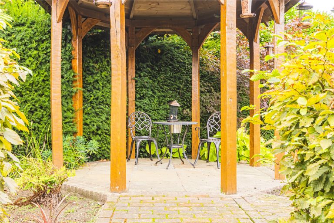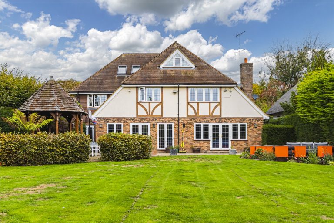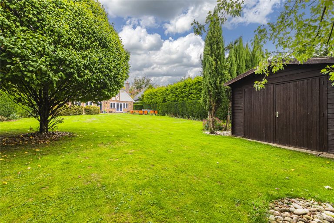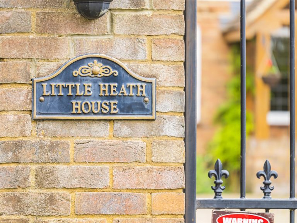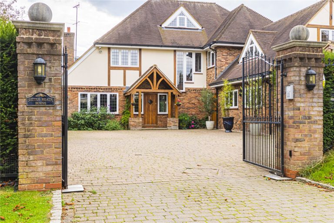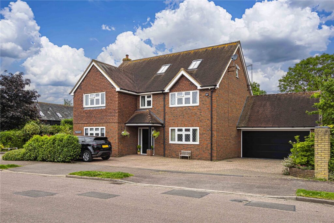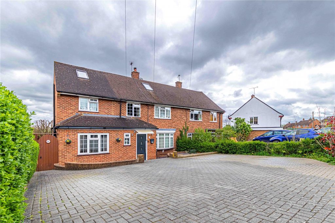Asking Price
£1,995,000
Sheethanger Lane, Felden, HP3
Key features
- Six Bedrooms – 3 ensuite
- Separate annex
- Character features
- Mature private garden
- Exceptional decor
Full property description
Castles are delighted to present to market this stunning six bedroom detached family home that has been designed and built to the highest quality.
The immediate impression is one of a vast home offering great style and high attention to detail with everything needed for an easy move into fabulous surroundings.
With highly flexible accommodation (part of the house has been designed so it can either be a separate annex or included in the home) and a wealth of high-end features, this is the kind of home normally only found in celebrity magazines.
The hallway invites you into the heart of the home which then invites you into any one of a number of rooms – from the huge lounge and dining rooms to the similarly spacious and gloriously fitted kitchen/breakfast room and then other reception rooms suggesting an array of uses, from office to playroom, snug or hobby area – although one is currently used as a gym.
The stylishly modern kitchen is fitted with top of the range integrated units and offers plenty of storage and cupboard space – with even more on offer in the separate utility room.
A beautifully maintained and secluded garden can be viewed and accessed from the rooms at the back of the house and offers a stunning outdoor space including a large patio area, raised deck, lawn, pergola and mature trees which line the perimeter and ensure utmost privacy.
The first floor offers five bedrooms – the master with its own bathroom complete with stand-alone bath and a fully fitted walk in wardrobe – all leading off the very generous landing area which could be used as a room on its own. A second large and light bedroom on this floor also has its own en-suite, with the others served by a stunning family bathroom which wouldn’t look out of place in a royal residence together with a further shower room.
The second floor offers a superb space built into the loft which is used as a bedroom, again with a highly designed en-suite. Further space allows for plenty of storage – while the views are far-reaching.
A car port and huge driveway offer plenty of space for off-street parking while this property’s location places it very much in the heart of the community.
There is no doubt this property is likely to cause house envy among the friends and family of the new owners. There has been no stone left unturned when it comes to creating a home with character, finesse, comfort and modern conveniences.
For those in a position to consider purchasing such a property, early viewing is advised as this home is very likely to hit the top of any buyer’s wish list very quickly.
THE LOCAL AREA
Little Heath House is a property situated on a private road in a highly desirable area offering access to a wide range of facilities and schools and plenty of opportunities for leisure and to enjoy green spaces. Sheethanger Common is seconds from the front door.
Offering a position within an established local community and convenience of easy transport links to the city, this house couldn’t be better placed for families, commuters and anyone wanting to establish themselves in this fabulous area.
This house is within close driving distance to the M1 and M25 and a short distance to Hemel Hempstead, Berkhamsted and Tring train stations.
Excellent schooling is available nearby, including Lockers Park, Abbot's Hill, Westbrook Hay and Berkhamsted School, which is part of a family of six schools combining both single-sex and co-educational teaching.
At the Pre-Prep and Prep, boys and girls are taught together until the age of 11, separately from 11-16 (Berkhamsted Boys and Berkhamsted Girls), before coming back together again in a joint Sixth Form. Heatherton provides a co-educational nursery class (3-4) and single-sex education for girls aged 4 to 11.
Abbot’s Hill school offers all-round independent education for girls aged 4-16 years. The Day Nursery & Pre-School caters for girls and boys from 6 months. There is a daily School Bus Service for pupils covering six main routes.
There are plenty of shopping and recreational facilities as well as access to local villages and towns and the beauty of the Chilterns.
When it comes to getting out in the fresh air at the weekend or in the evenings, there is also plenty of open space, leisure facilities and pubs, cafes and independent shopping – as well as the nearby Ashridge Estate and Whipsnade Zoo.
Interested in this property?
Why not speak to us about it? Our property experts can give you a hand with booking a viewing, making an offer or just talking about the details of the local area.
Struggling to sell your property?
Find out the value of your property and learn how to unlock more with a free valuation from your local experts. Then get ready to sell.
Book a valuationGet in touch
Castles, Boxmoor
- 33 St Johns Road, Hemel Hempstead, Hertfordshire, HP1 1QQ
- 01442 233345
- boxmoor@castlesestateagents.co.uk
What's nearby?
Use one of our helpful calculators
Mortgage calculator
Stamp duty calculator
