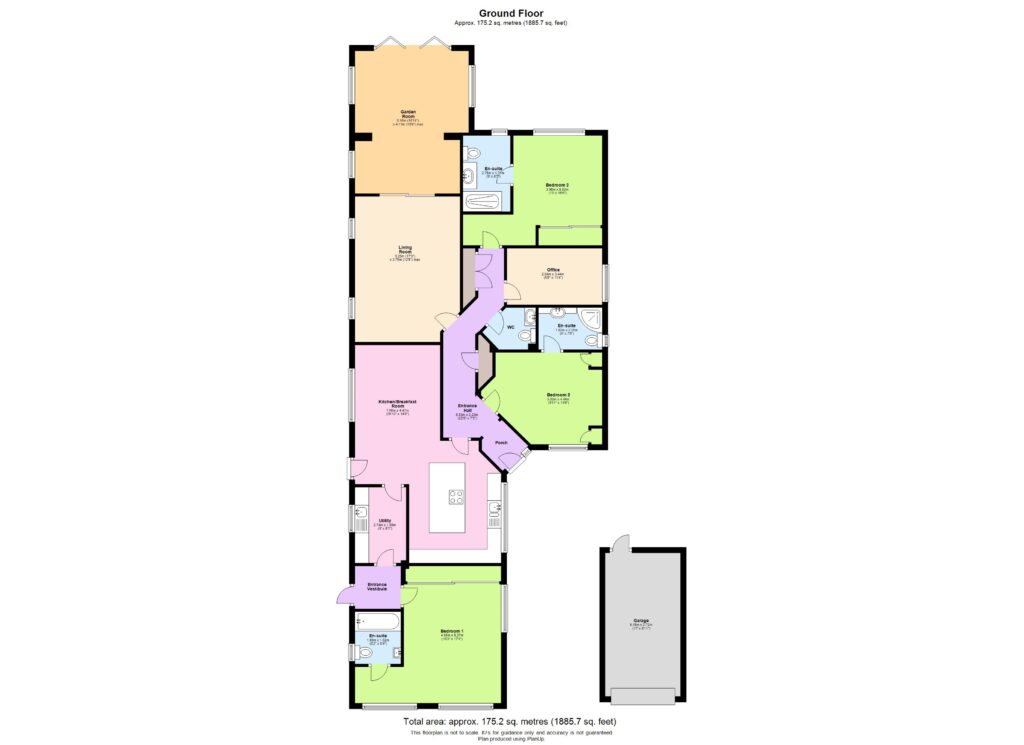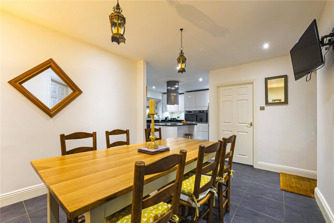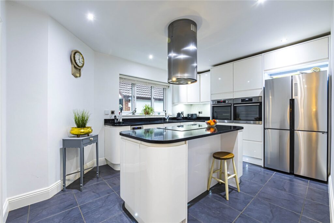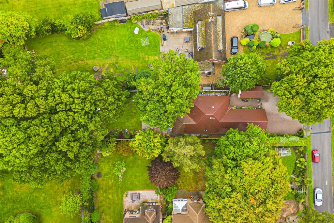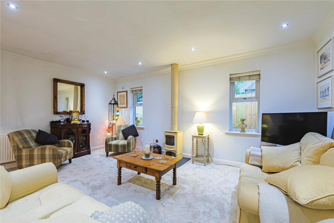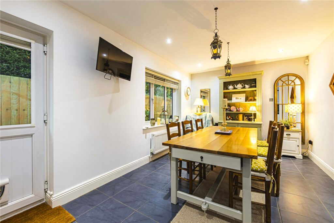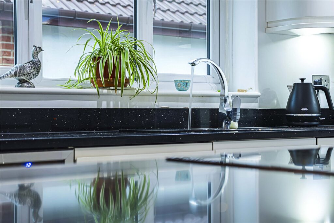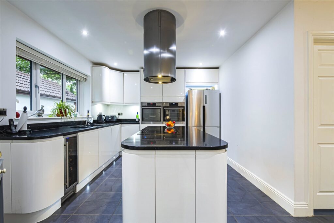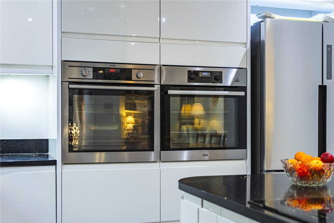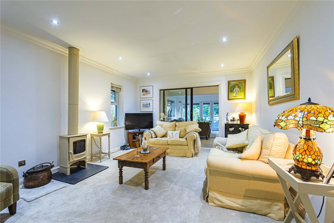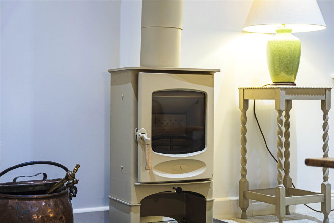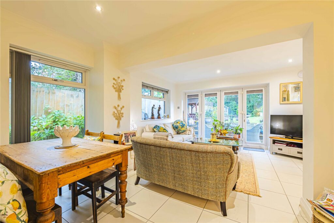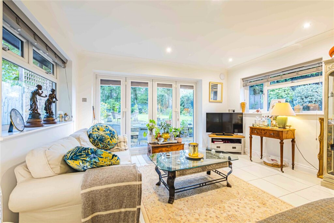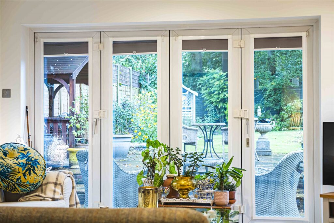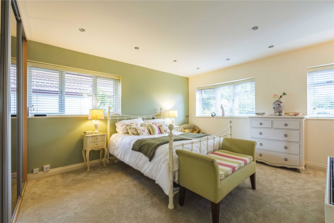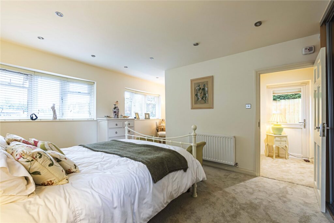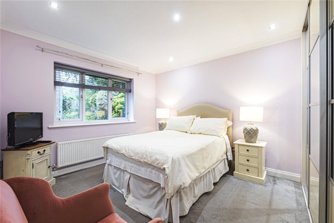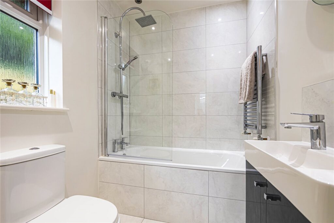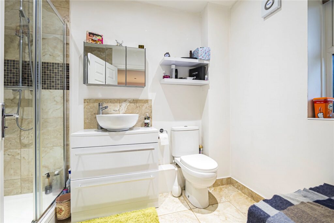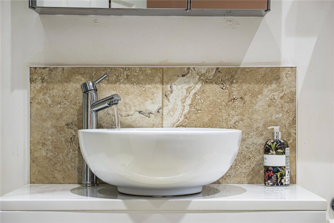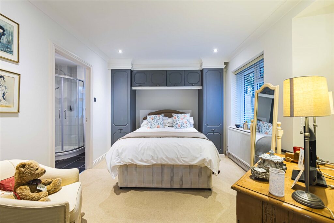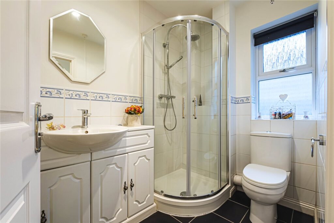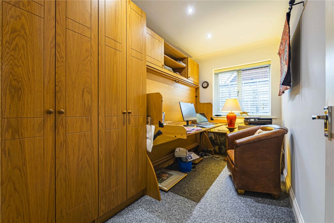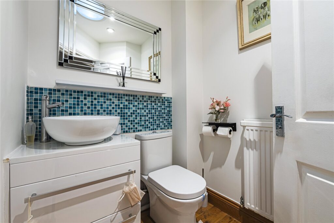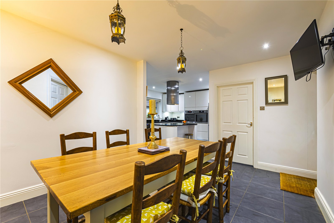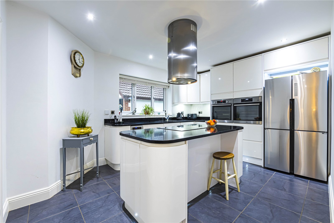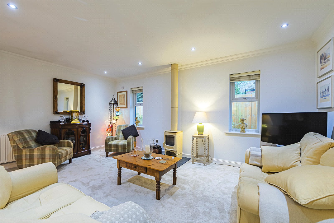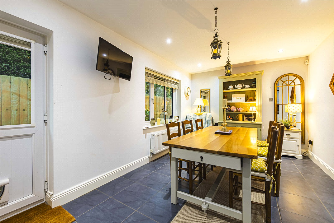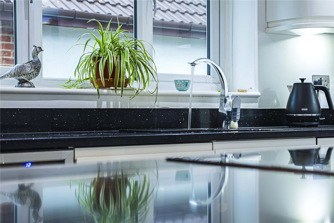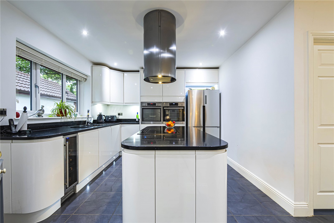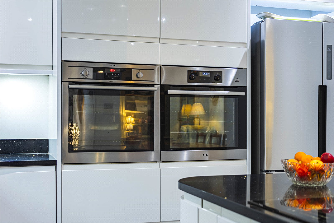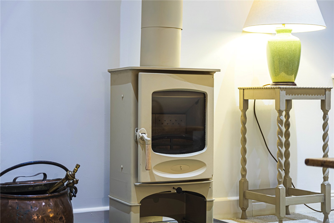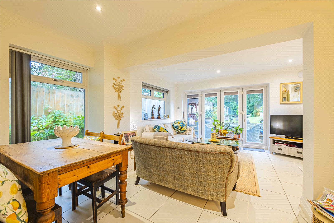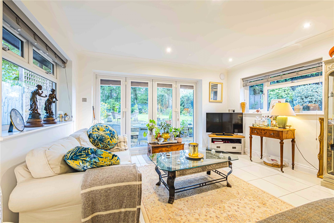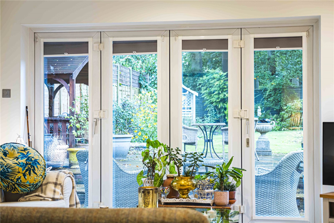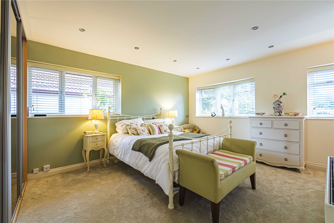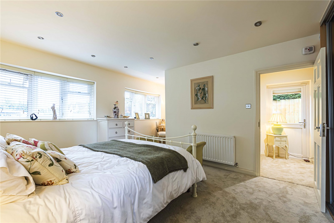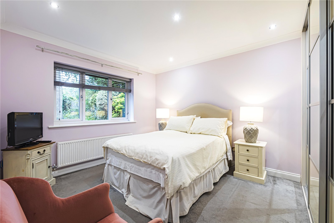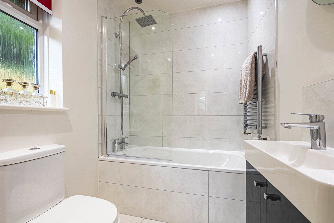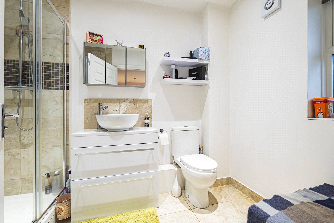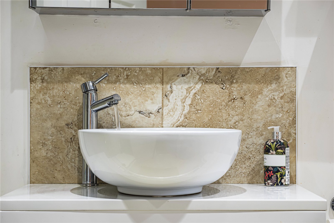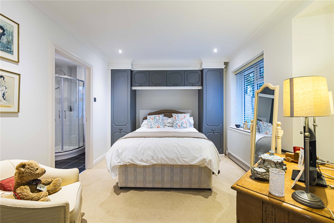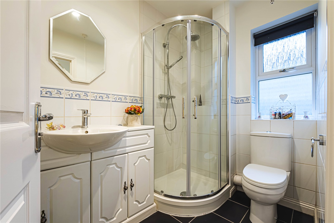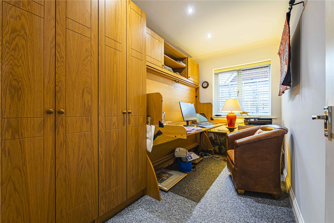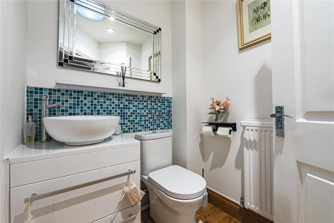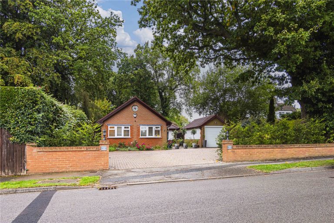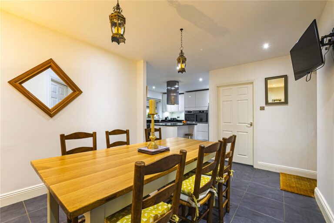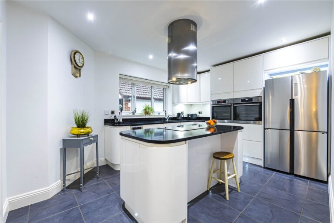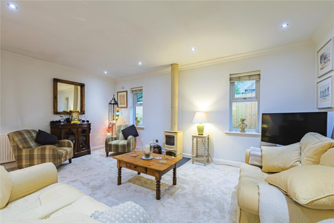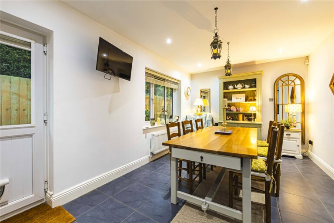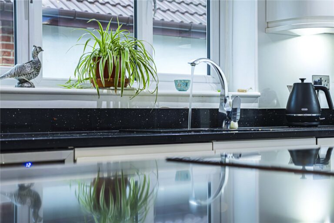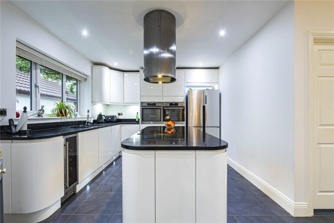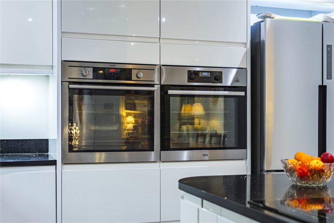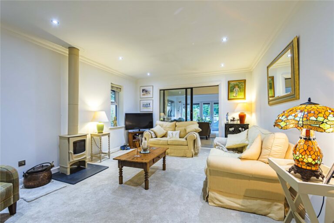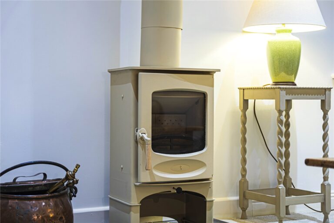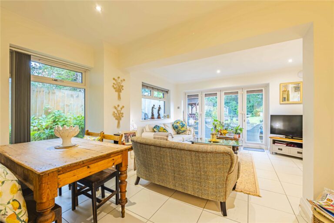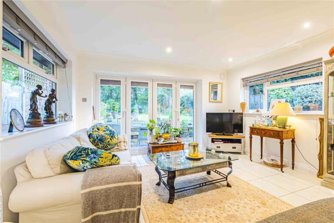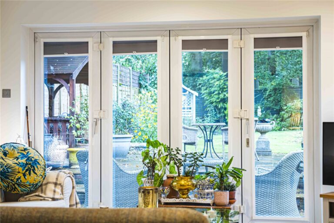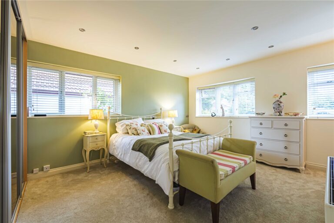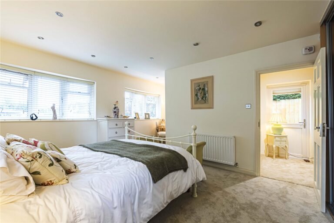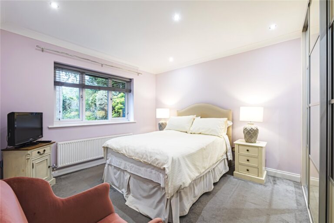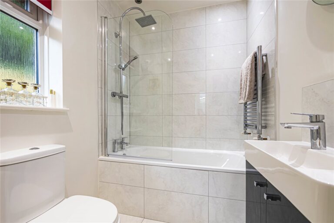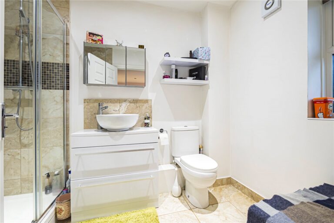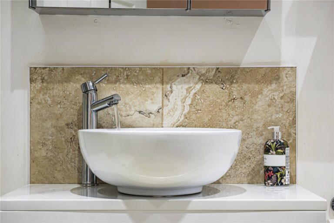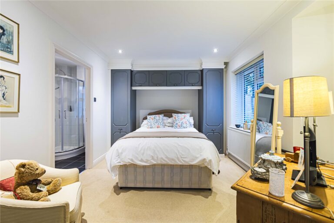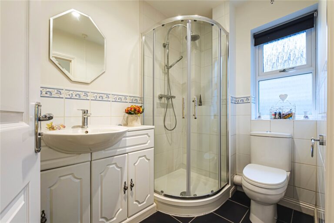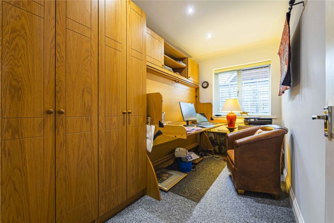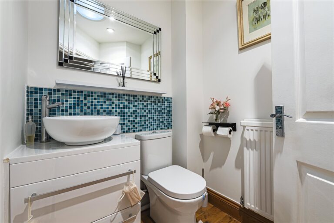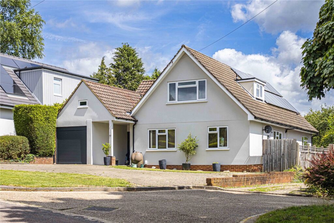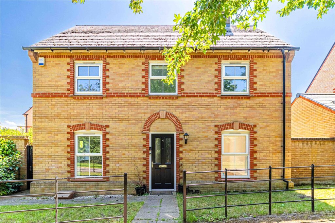Guide Price
£875,000
Oakway, Studham, LU6
Key features
- Extended bungalow
- Generous gardens
- 3 En Suite bathrooms
- Annex potential
- Kitchen diner with granite work surfaces
- Utility Room
- Driveway parking and detached garage
- Beautiful setting
Full property description
This spacious, beautifully extended bungalow boasts an array of features and offers tremendously flexible accommodation. With 3-4 bedrooms, 3 en suites, and the possibility of separating the master suite into an annex with its own front door.
As you step inside, you'll immediately be greeted by the elegant and tastefully updated property. The refitted kitchen diner, featuring sleek granite work surfaces and island that are both functional and visually striking with space for dining table and has a side access. From the kitchen leads to an oversized utility room that houses the central heating boiler that could be used as a second kitchen if required.
The living room is a warm and inviting space, complete with a solid fuel burner, perfect for cozy evenings. The sun lounge / garden room offers a tranquil retreat where you can enjoy the changing seasons year-round through the bio fold doors, overlooking the beautiful large garden and offers a second sitting area.
The master suite is a true gem, with the potential to become a separate annex thanks to its own front door. Whether you choose to use it as a private retreat, a home office, or a space for extended family, the possibilities are endless.
With 2 further double bedrooms both with en suite plus 4th bedroom or study.
With a spacious driveway capable of accommodating numerous cars and a detached garage.
This extended bungalow has been meticulously maintained and upgraded, offering modern comforts in a charming, character-filled setting. The large garden provides a peaceful oasis to relax and unwind, and the convenience of a detached garage and ample parking space makes this property a true gem.
Interested in this property?
Why not speak to us about it? Our property experts can give you a hand with booking a viewing, making an offer or just talking about the details of the local area.
Struggling to sell your property?
Find out the value of your property and learn how to unlock more with a free valuation from your local experts. Then get ready to sell.
Book a valuationGet in touch
Castles, Eaton Bray
- 2a Wallace Drive, Eaton Bray, Bedfordshire, LU6 2DF
- 01525 220605
- eatonbray@castlesestateagents.co.uk
What's nearby?
Use one of our helpful calculators
Mortgage calculator
Stamp duty calculator
