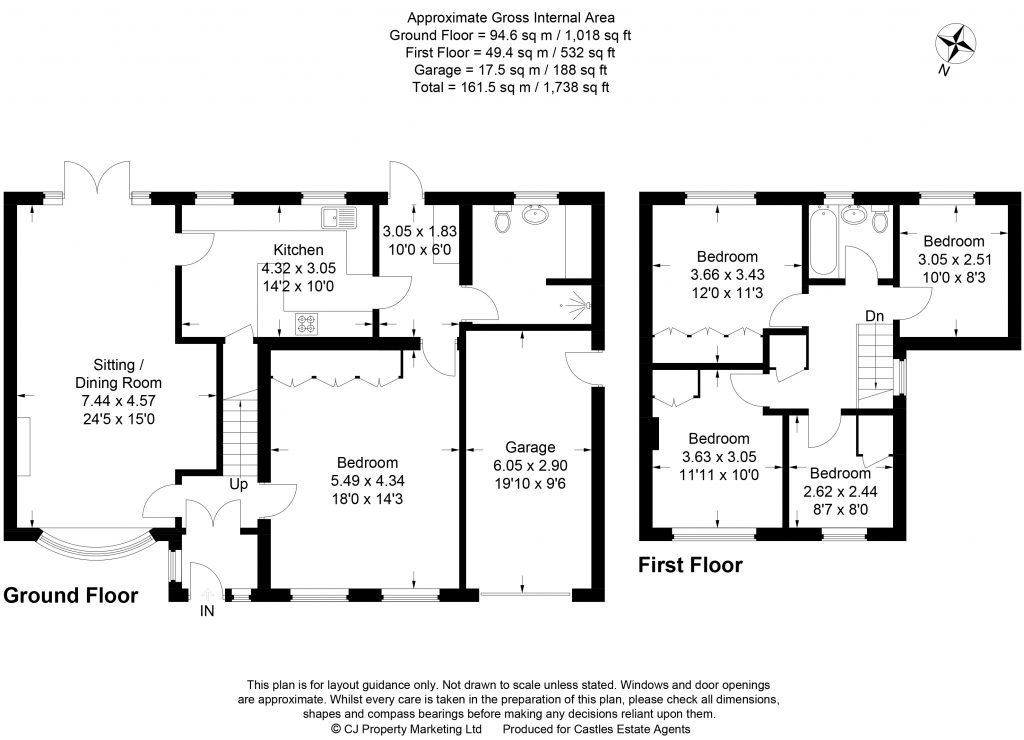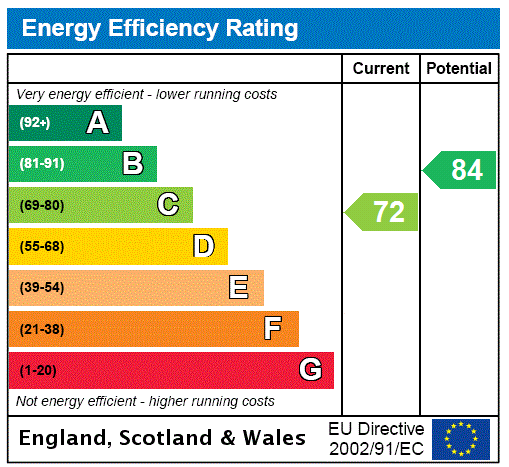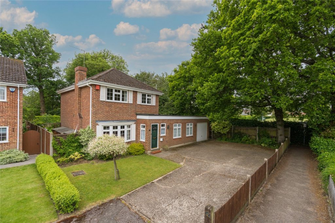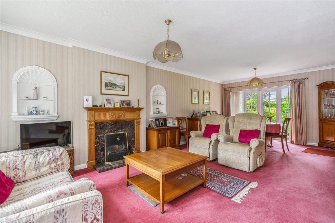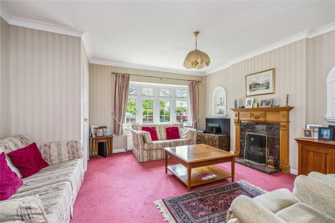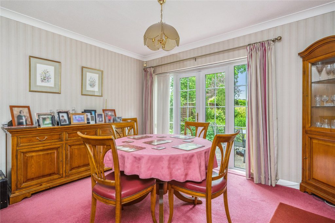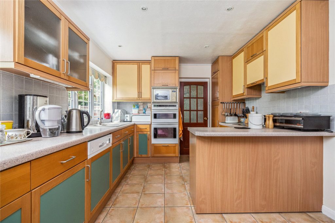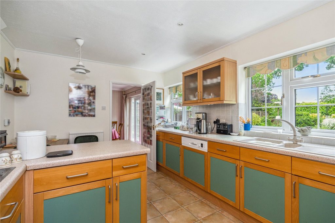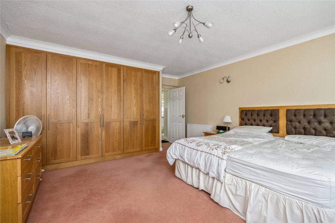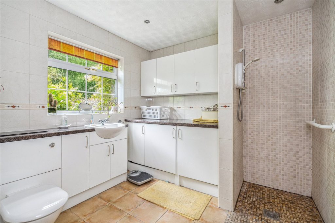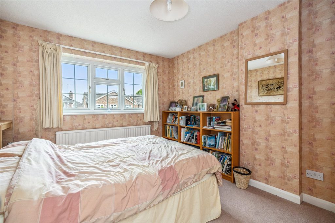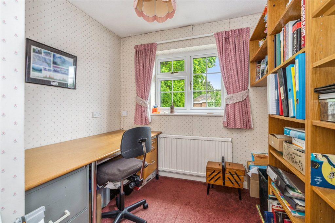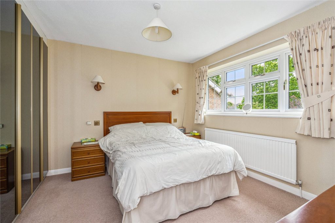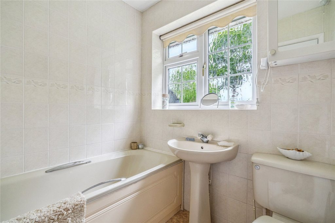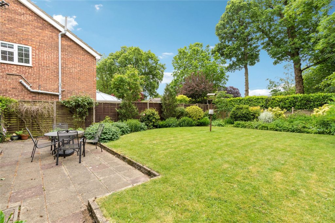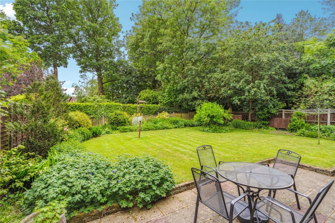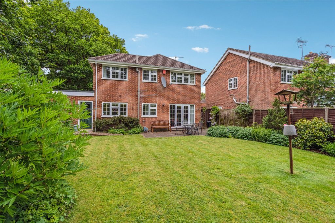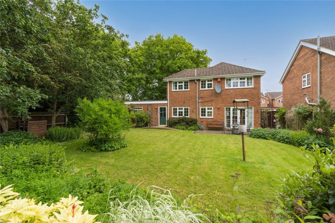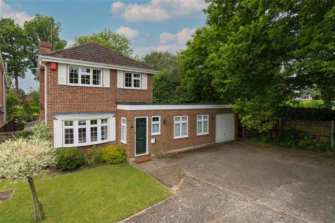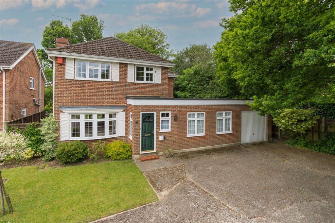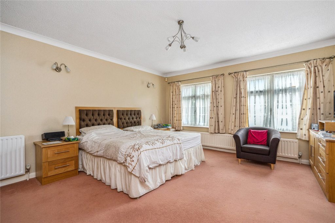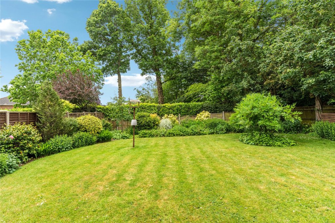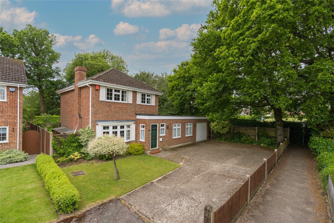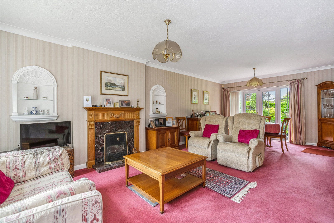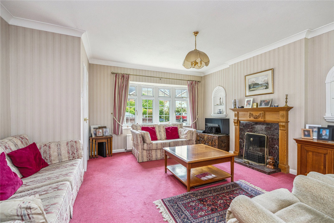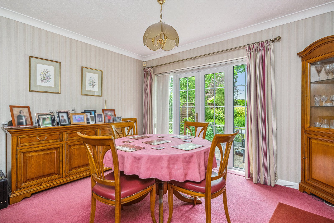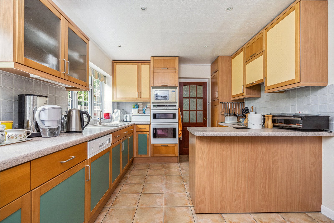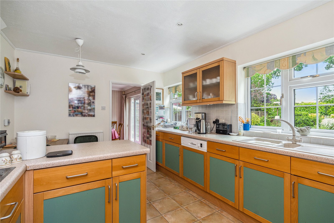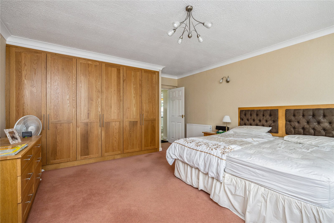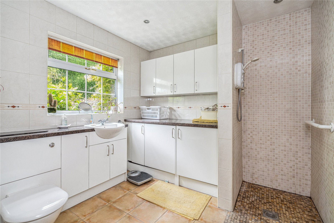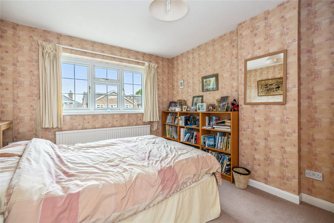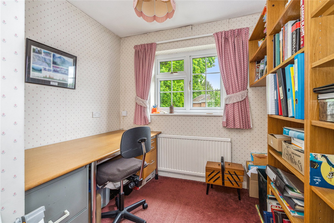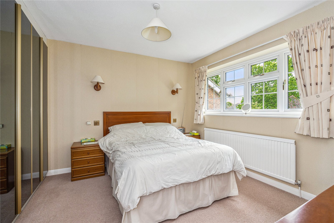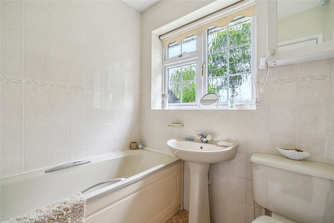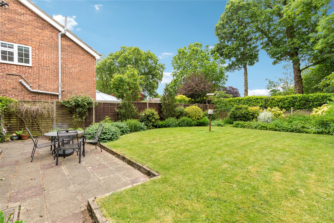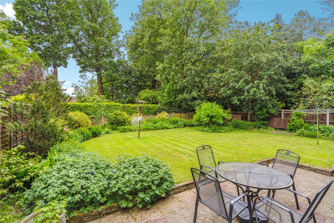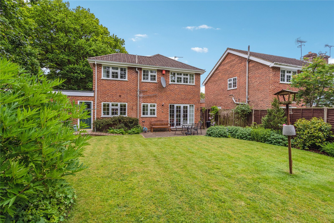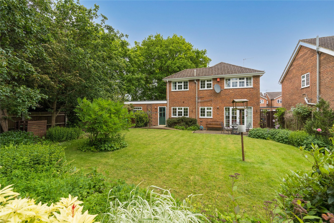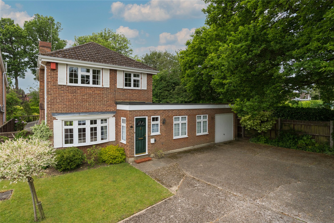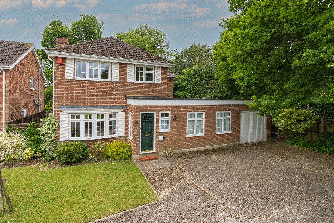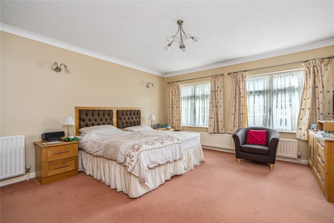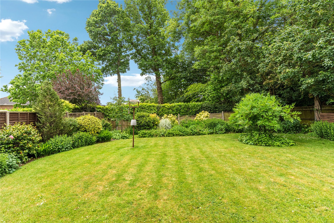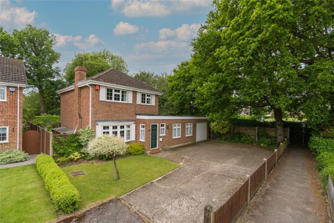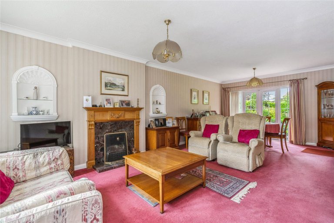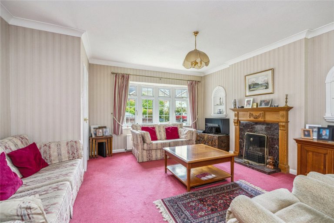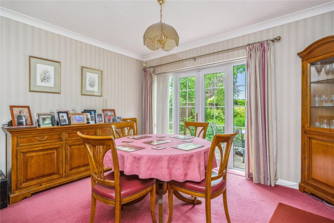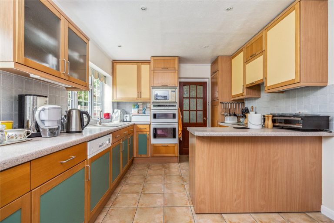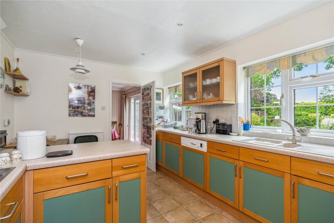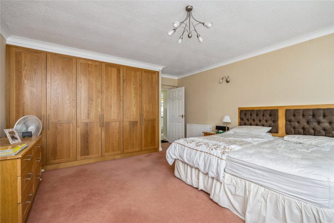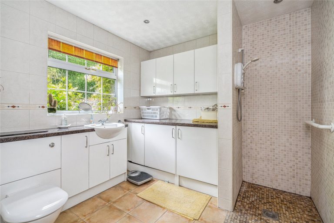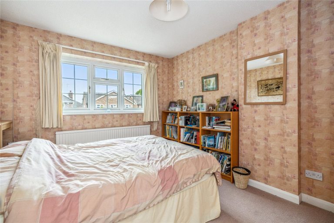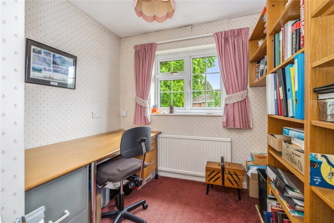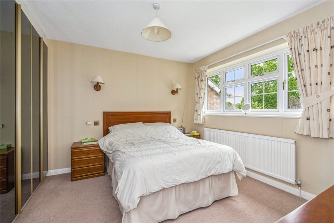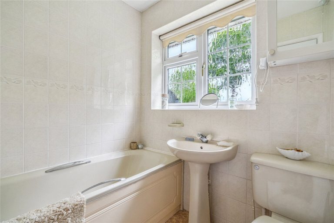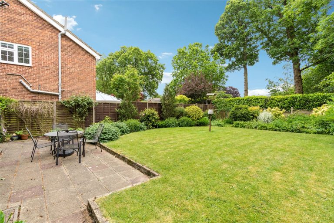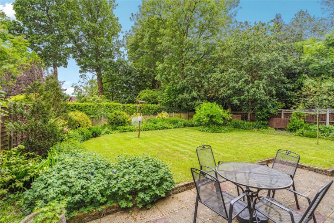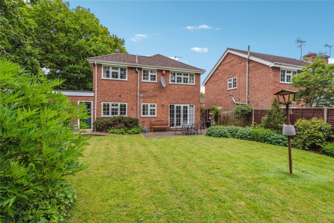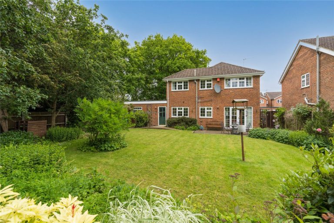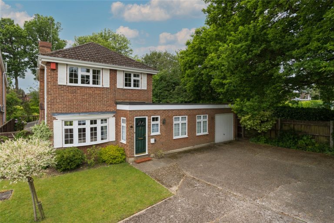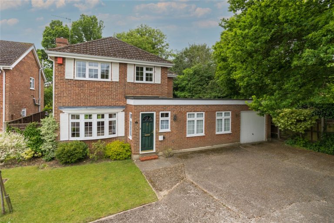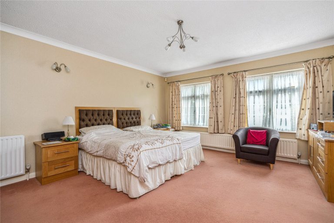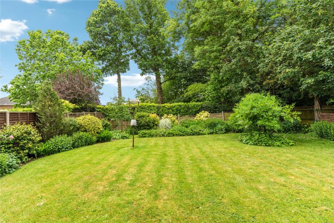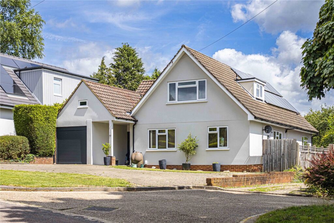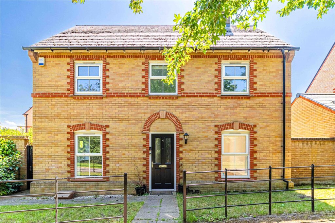Asking Price
£1,100,000
Greystoke Close, Berkhamsted, HP4
Full property description
This lovely four to five bedroom detached family home is offered to the market in a popular and extremely quiet residential location at the end of a cul de sac and is within walking distance to Berkhamsted High Street.
Once you enter a separate porch for coats and boots, the hallway opens to the sitting/dining room and a large potential fifth bedroom with fitted cupboards - which would be ideal as a playroom or home office. The sitting room has a large bay window letting in lots of light and a cosy feature fireplace whilst the dining area has double french doors to the garden and leads convieniently to the kitchen.
Whilst the kitchen could do with a little updating, it has ample floor and wall units, fitted appliances and lovely tiled flooring. A breakfast bar and large windows looking out to the garden make this an inviting place to sit in the morning. A utility room with door out to the garden and downstair shower room complete the substantially extended downstairs accomodation.
Upstairs from the spacious landing are three double bedrooms and a further fourth - currently being used as an office. The large master has beautiful fitted wardrobes and windows overlooking the garden. The further two doubles also have fitted storage. Also on this floor is the fully tiled family bathroom with pale cream suite.
Outside, the large secluded garden is mainly laid to lawn with a large stone patio area and mature plants and hedging - making it low maintenance. To the front is a garage, small lawn area and driveway enough for three cars.
Gas central heating and double glazed UPVC windows complete this wonderful family home.
Whilst the current owners have already extended downstairs, there is great scope for an upstairs extention which could virtually double this area. (STPP)
Interested in this property?
Why not speak to us about it? Our property experts can give you a hand with booking a viewing, making an offer or just talking about the details of the local area.
Struggling to sell your property?
Find out the value of your property and learn how to unlock more with a free valuation from your local experts. Then get ready to sell.
Book a valuationGet in touch
Castles, Berkhamsted
- 148 High Street, Berkhamsted, Hertfordshire, HP4 3AT
- 01442 865252
- berkhamsted@castlesestateagents.co.uk
What's nearby?
Use one of our helpful calculators
Mortgage calculator
Stamp duty calculator
