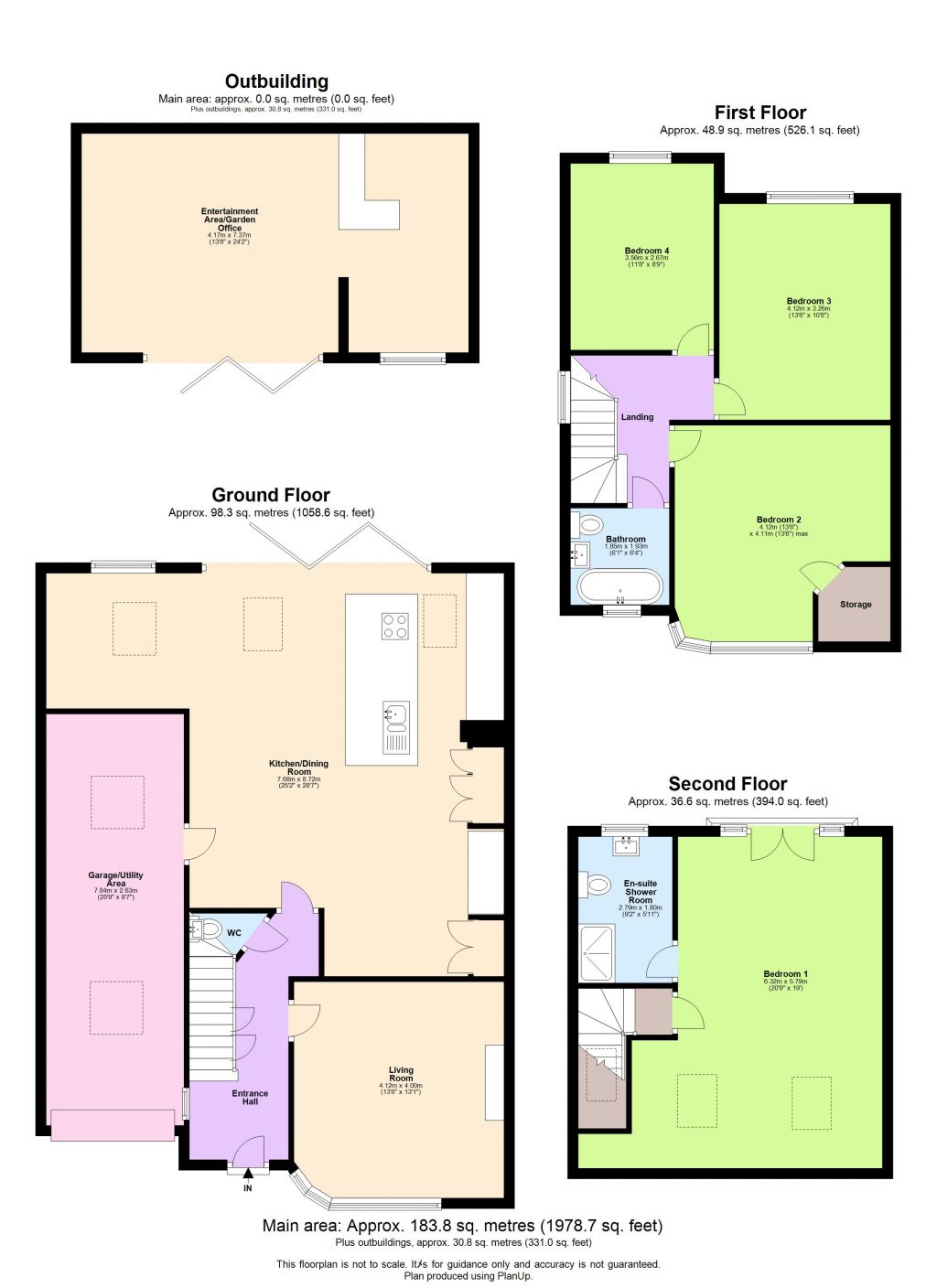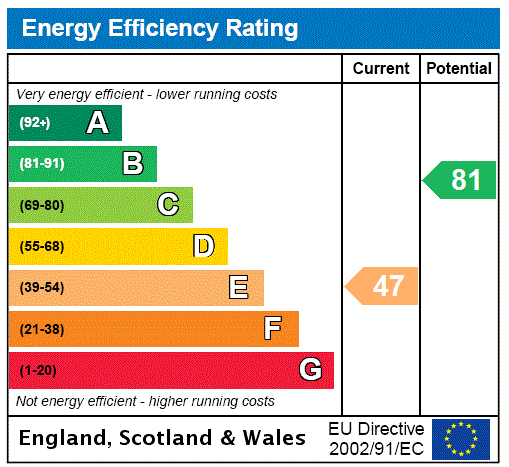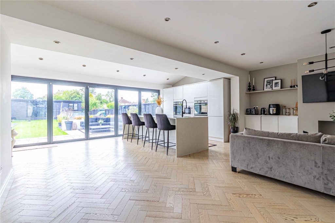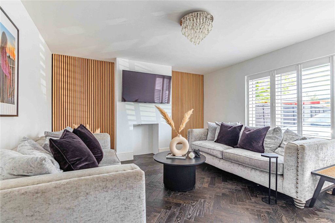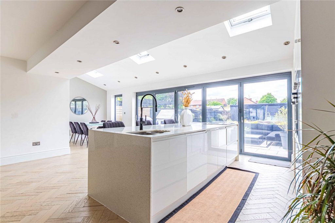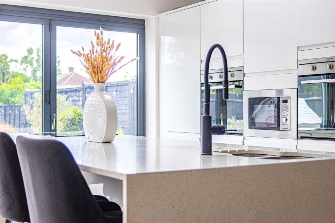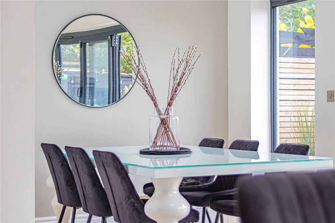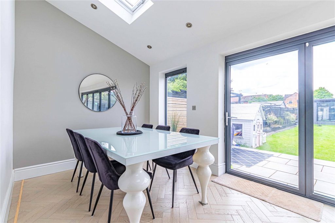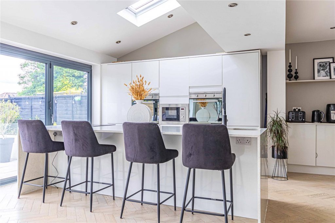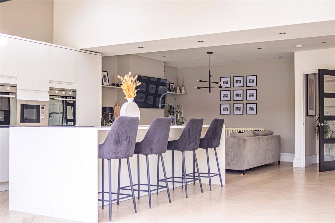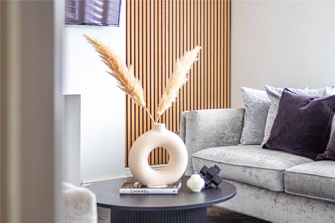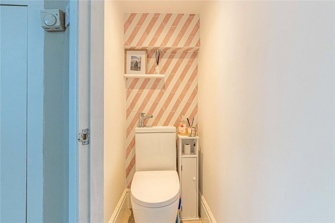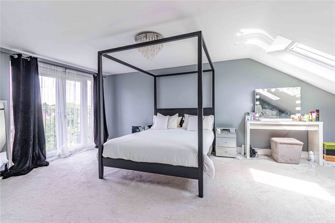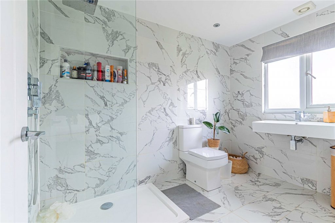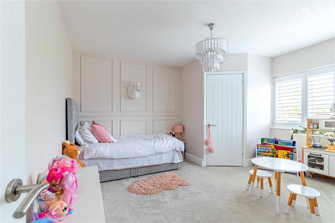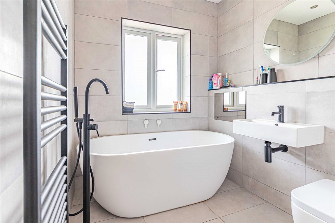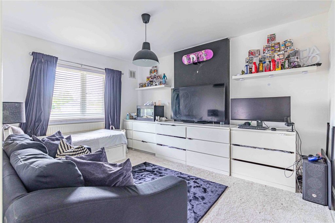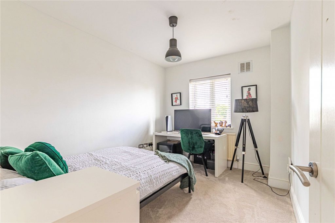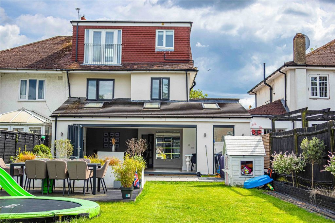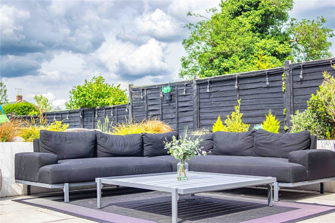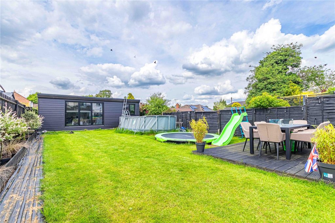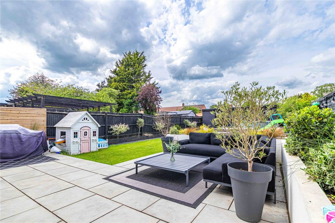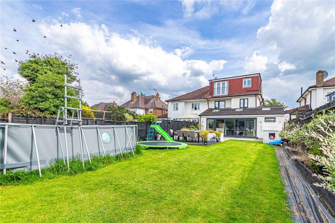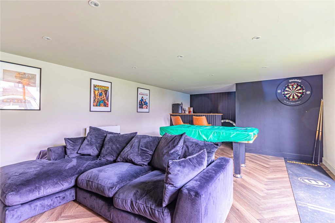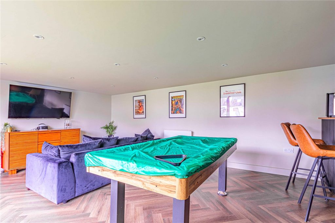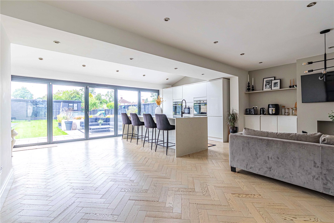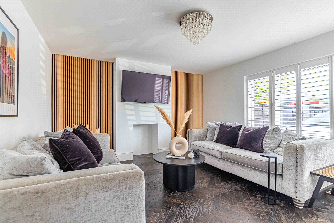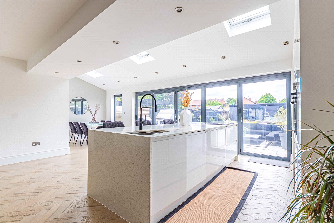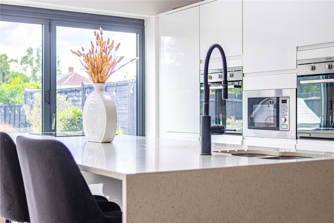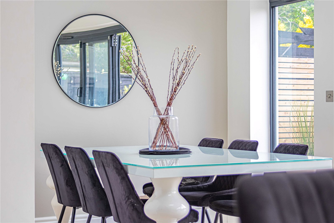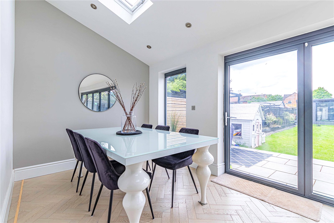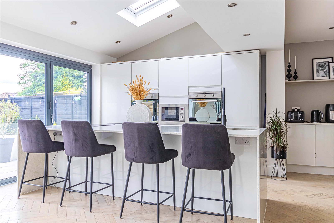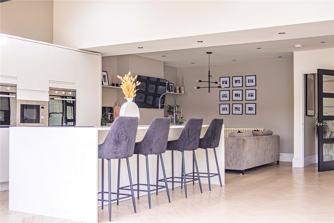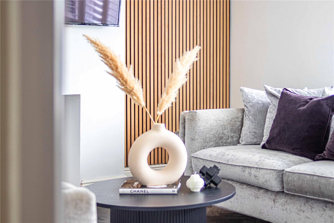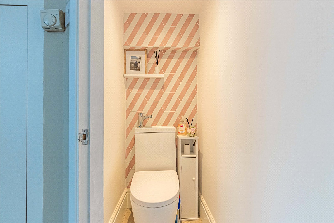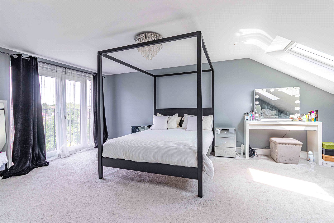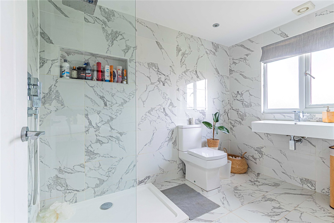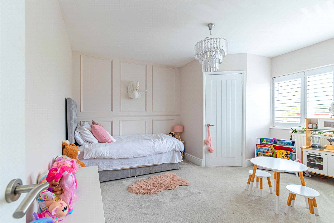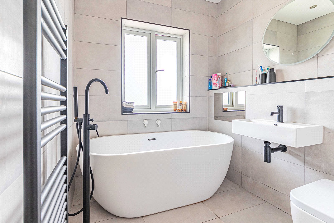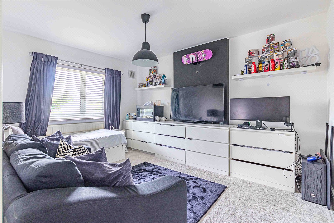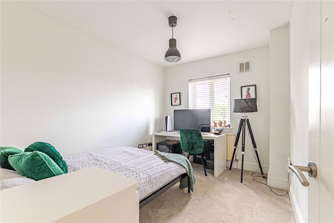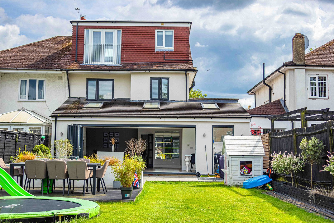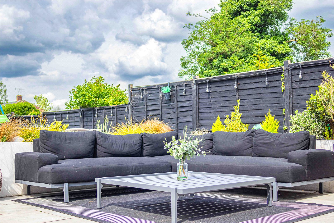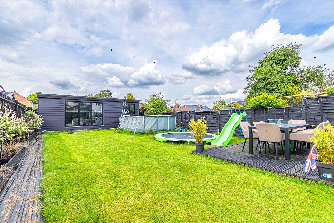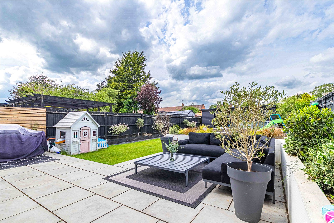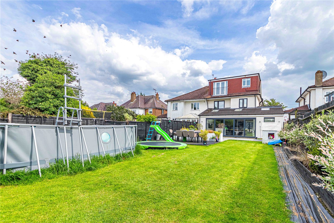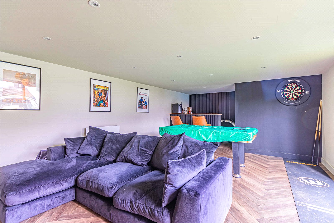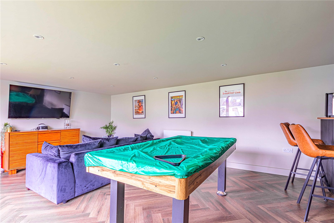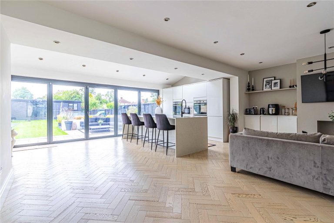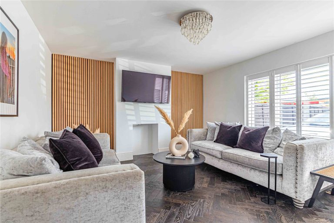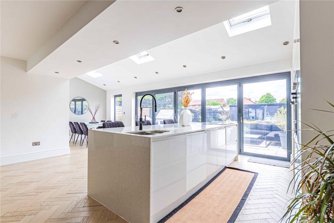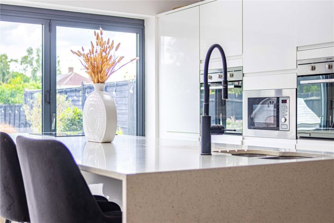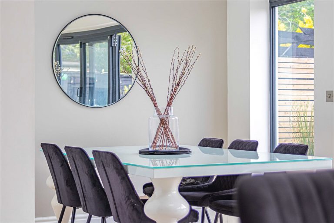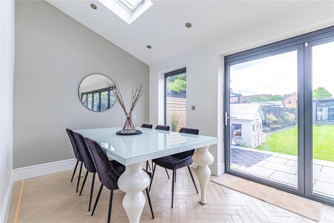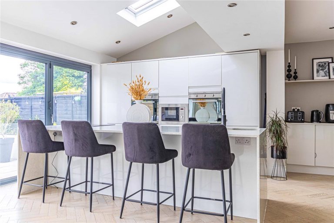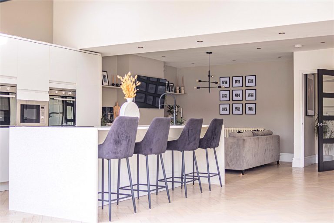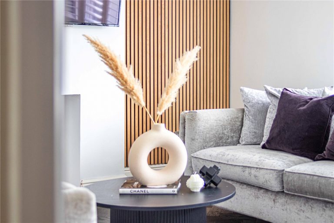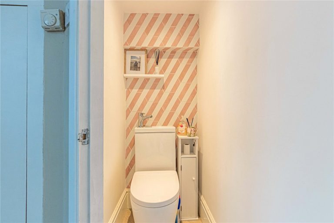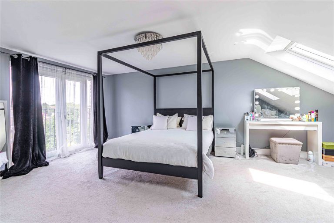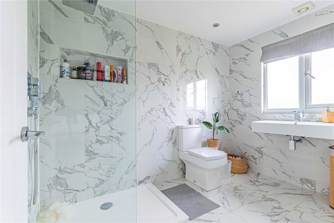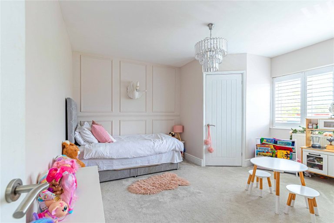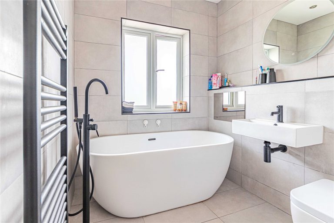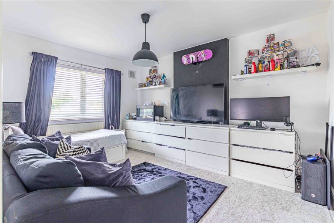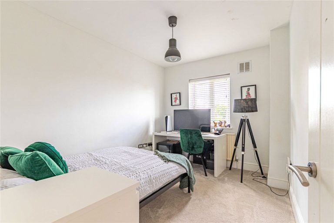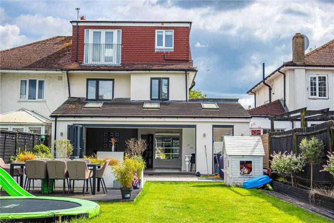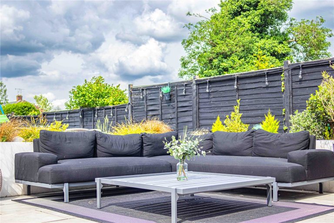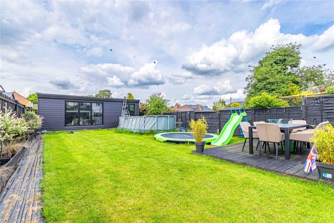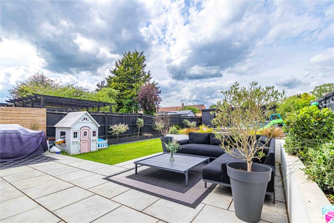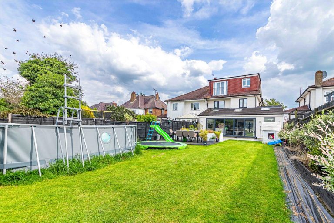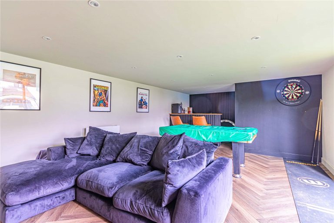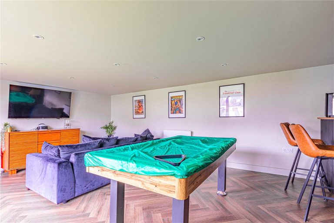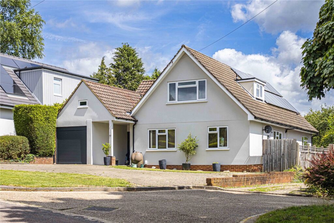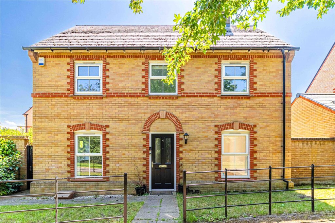Asking Price
£725,000
Adeyfield Road, Adeyfield, HP2
Key features
- FOUR DOUBLE BEDROOM SEMI DETACHED HOME
- OFF STREET PARKING FOR MULTIPLE VEHICLES
- IMMACULATE CONDITION THROUGHOUT
- GARAGE WITH INTERNAL ACCESS
- OPEN PLAN KITCHEN/DINING/LOUNGE WITH BI-FOLD DOORS AND LARGE KITCHEN ISLAND
- PRIVATE LOUNGE ROOM
- MASTER BEDROOM WITH WALK IN ENSUITE SHOWER AND BALCONY
- LARGE PRIVATE REAR GARDEN
- LARGE OUTBUILDING BAR/GAMES ROOM WITH ADDITIONAL OFFICE
- TWO BATHROOMS & DOWNSTAIRS WC
- CLOSE TO LOCAL AMENETIES AND SCHOOLS
Full property description
Castles are delighted to present this immaculate FOUR bedroom semi-detached home. Nestled behind a secure gated driveway offering ample parking for multiple vehicles, this beautiful home is a testament to contemporary living, boasting extensive extensions and exquisite attention to detail both inside and out.
As you step through the grand entrance, you are greeted by a spacious hallway that sets an elegant tone for the entire property. To the right, a beautifully decorated living room awaits, featuring tasteful decor, cozy shutters, and a snug ambiance, perfect for relaxation. The ground floor also includes a convenient WC, thoughtfully positioned off the entrance hall.
The highlight of the home is undoubtedly the breathtaking open-plan kitchen, dining, and living area. This expansive space is designed to impress, with a large kitchen island equipped with built-in and integrated appliances, including a double oven and a microwave. The formal dining area, seating eight, is ideal for entertaining, while the additional lounge area provides a comfortable setting for family gatherings. Large skylights and bi-folding doors flood the area with natural light and seamlessly connect the indoors to the stunning outdoor space. The elegant parquet flooring throughout this area adds a touch of sophistication.
Adjacent to the kitchen, the attached garage stretches the length of the property and includes a utility area at the rear, ensuring functionality without compromising on style.
Ascending to the first floor, you will find three generously sized double bedrooms, each offering ample space and comfort. A well-appointed family bathroom serves these bedrooms, featuring modern fixtures and a stylish design. The top floor is dedicated to a luxurious master suite, a sanctuary of tranquillity with a walk-in shower, a Juliet balcony offering scenic town views, and abundant storage options, ensuring a clutter-free environment.
The outdoor space is equally impressive, with a large patio area equipped with outdoor sofas and a dining table, perfect for alfresco dining and relaxation. The expansive grass garden leads to a remarkable outbuilding, which has been transformed into a versatile entertainment hub. This space includes a bar, entertainment room, and a dedicated office area, making it ideal for working from home. Finished with high-quality furniture and parquet flooring, and equipped with power and heating, this outbuilding enhances the property's appeal.
In total, the main house spans nearly 2000 sq. ft, offering ample space for modern living. Every corner of this home exudes quality and style, making it a truly exceptional residence that perfectly balances elegance, comfort, and practicality.
Interested in this property?
Why not speak to us about it? Our property experts can give you a hand with booking a viewing, making an offer or just talking about the details of the local area.
Struggling to sell your property?
Find out the value of your property and learn how to unlock more with a free valuation from your local experts. Then get ready to sell.
Book a valuationGet in touch
Castles, Boxmoor
- 33 St Johns Road, Hemel Hempstead, Hertfordshire, HP1 1QQ
- 01442 233345
- boxmoor@castlesestateagents.co.uk
What's nearby?
Use one of our helpful calculators
Mortgage calculator
Stamp duty calculator
