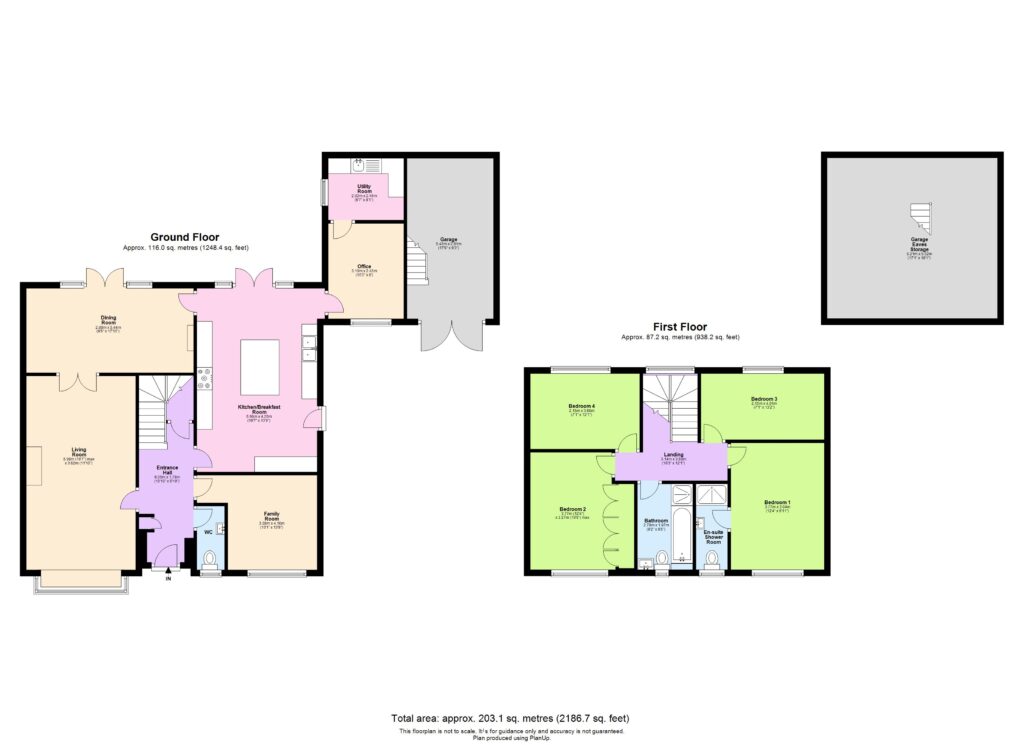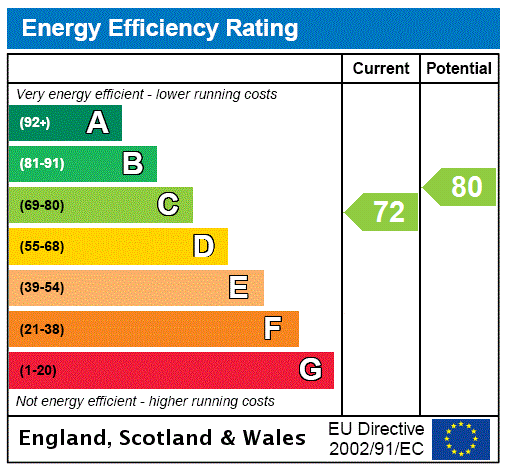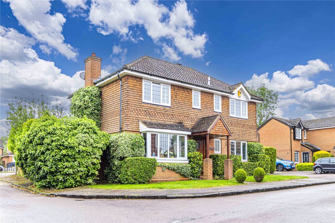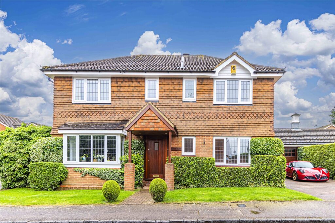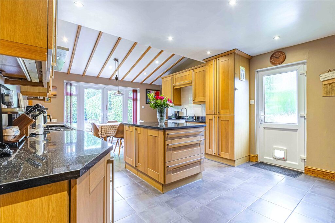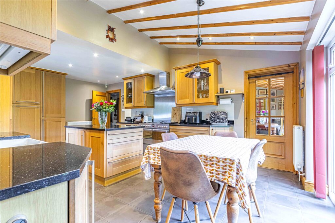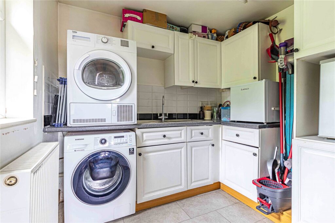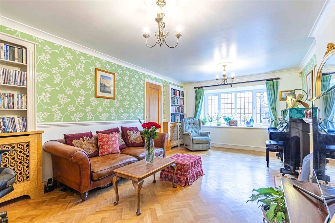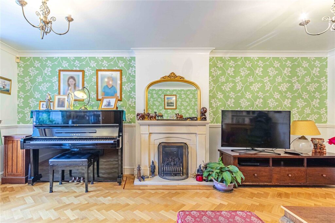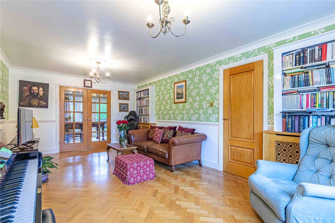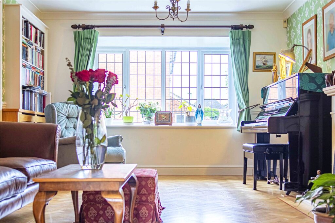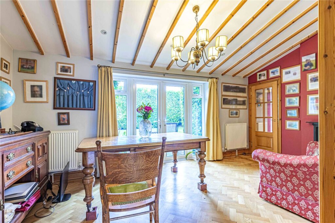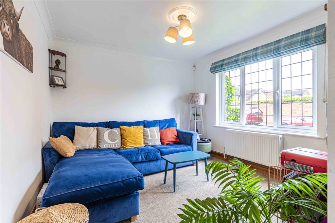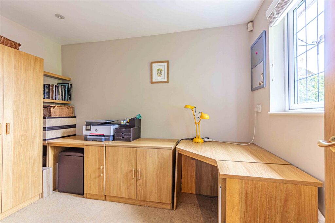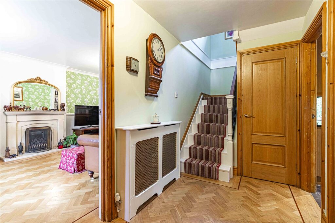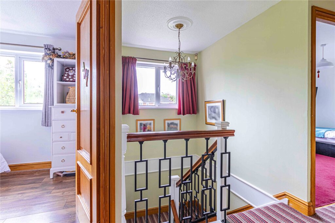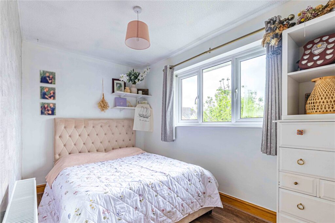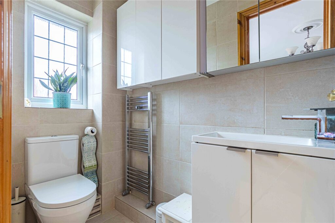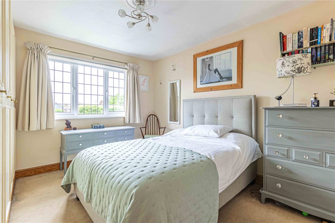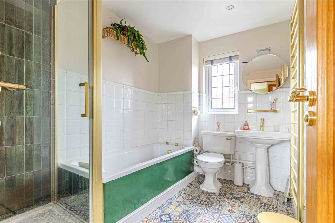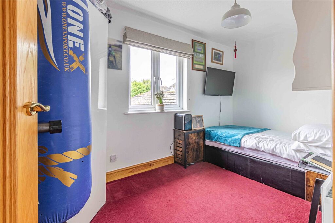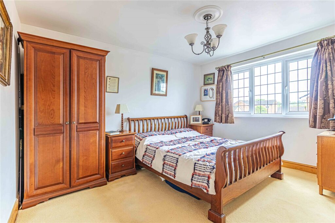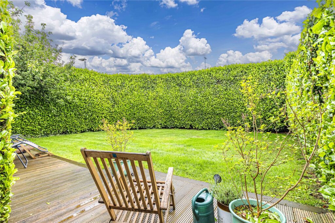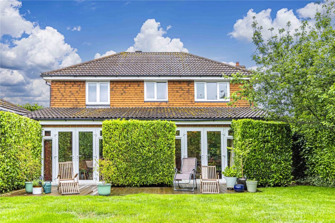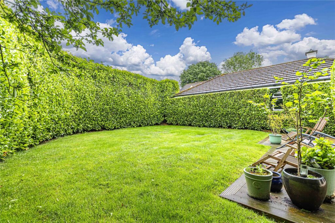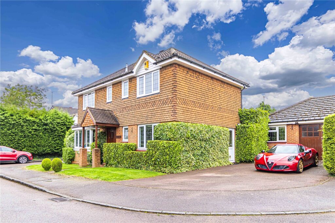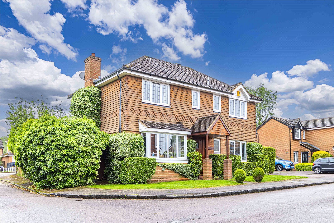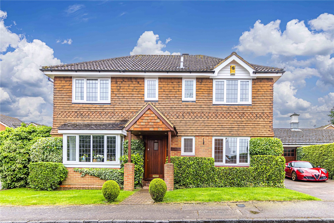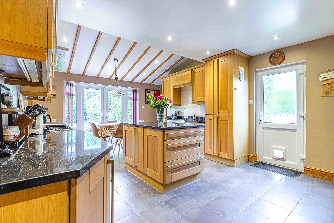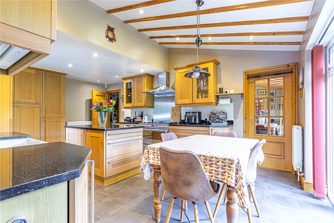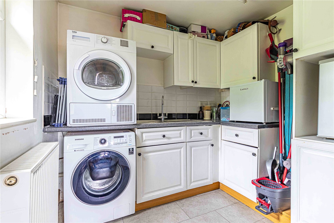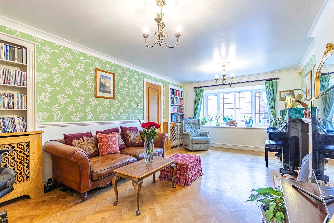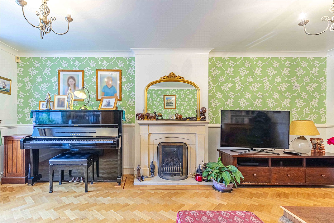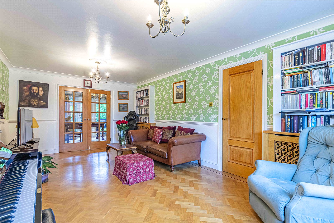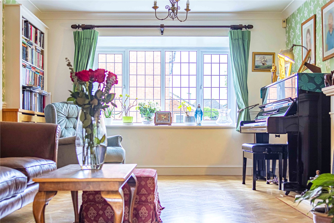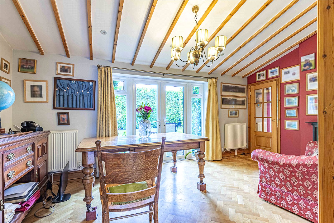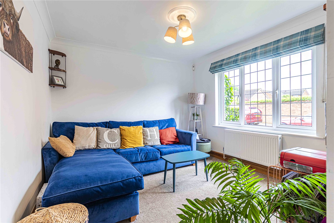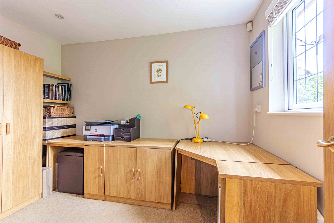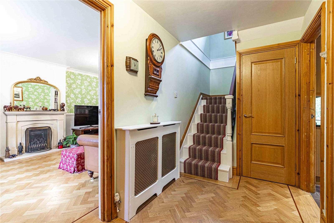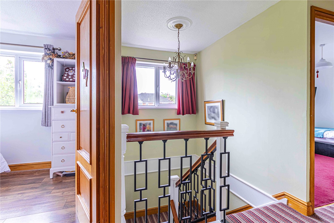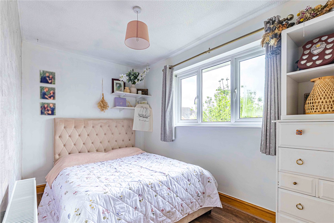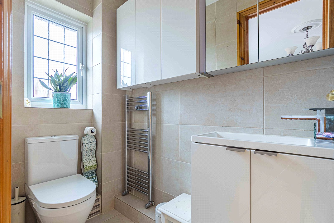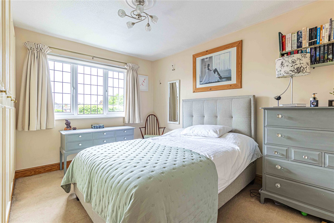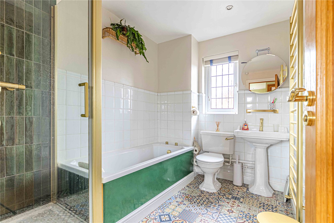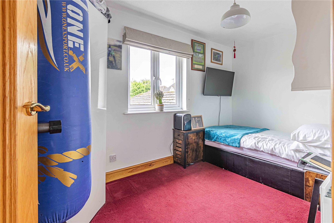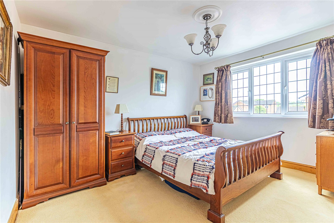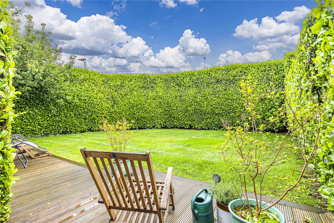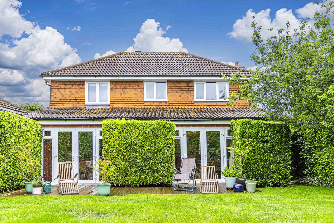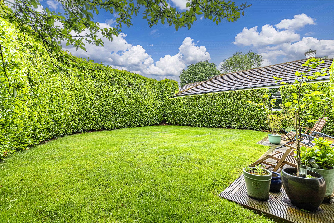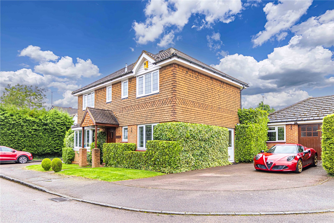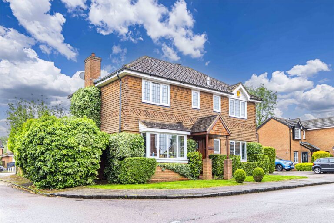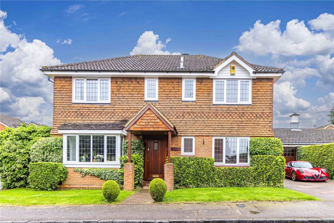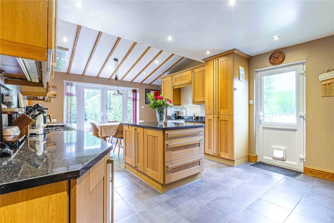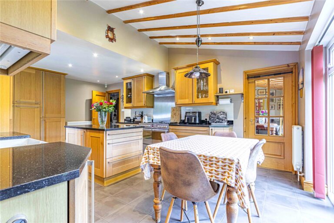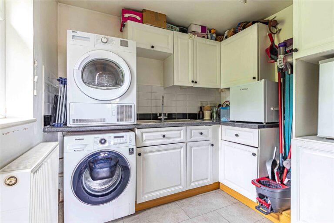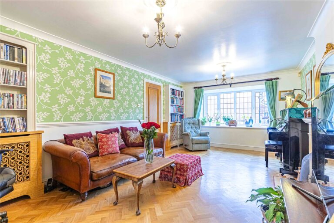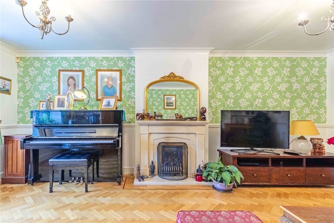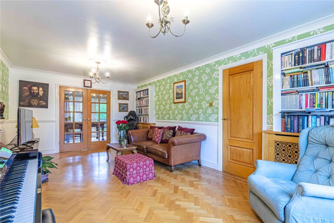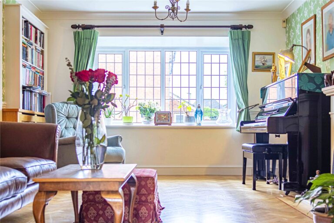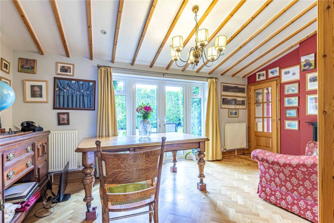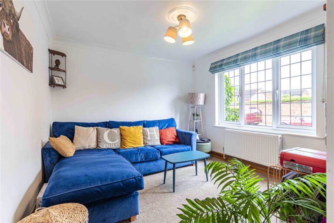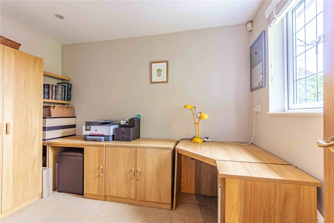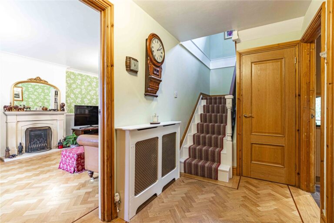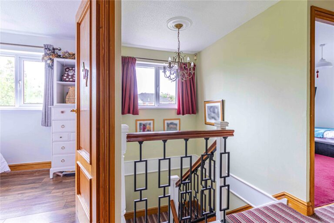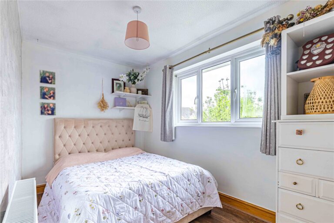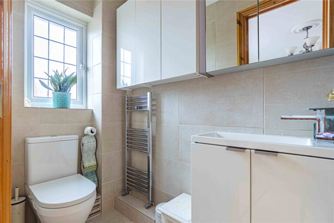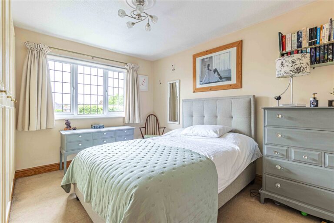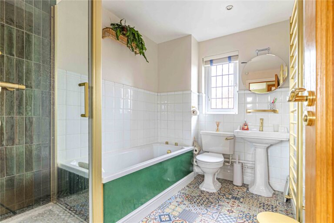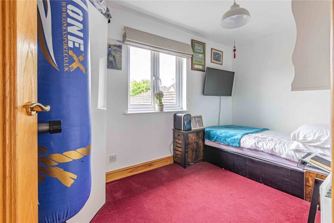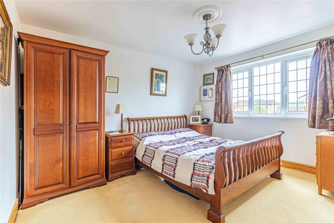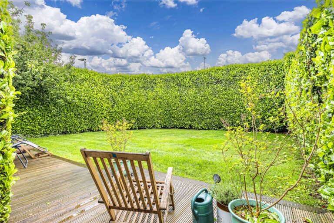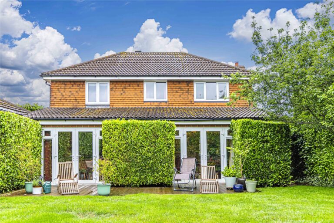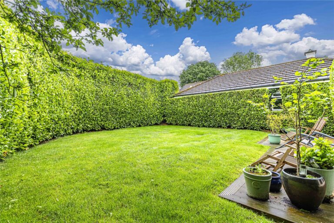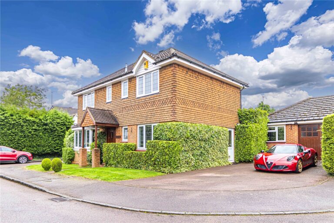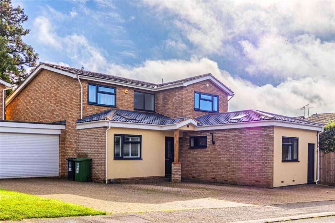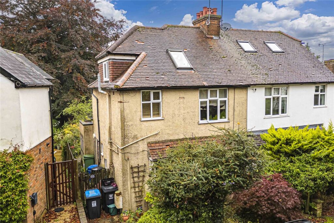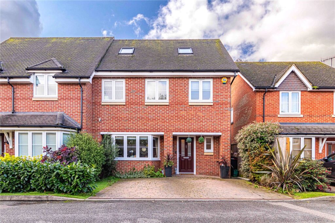Offers Over
£875,000
Yew Tree Drive, Bovingdon, HP3
Key features
- Four-bedroom Detached Executive family-home
- Open plan living accommodation
- Master Bedroom with En suite Shower
- Downstairs home office
- Sought after location
- Cul-de-sac setting
- 2,186 square feet
- Single Garage
Full property description
Welcome to this charming and spacious 4-bedroom detached home, nestled in the sought-after village of Bovingdon. Boasting 2167 sqft of meticulously designed living space, this property has been thoughtfully extended to meet the needs of modern living while retaining a warm and inviting atmosphere.
Upon entering, you are greeted by a light-filled hallway that sets the tone for the rest of the home. The heart of this property is undoubtedly the expansive kitchen diner, a perfect blend of style and functionality. Equipped with high-end appliances, ample storage, and generous counter space, it is ideal for family meals and entertaining guests. The open-plan layout allows for a seamless flow into the dining area, creating a versatile space for gatherings.
Flanking the kitchen are two large reception rooms, each offering a unique setting for relaxation and entertainment. The first reception room, with its cozy ambiance, is perfect for unwinding after a long day, while the second room provides a more formal setting, ideal for hosting guests. Large windows in both rooms ensure they are bathed in natural light throughout the day.
For those working from home, the spacious downstairs office provides a quiet and productive environment, with plenty of room for desks and storage. Additionally, a well-appointed utility room helps keep household chores organized and out of sight. A convenient downstairs toilet adds to the practicality of the ground floor layout.
Moving upstairs, the property features four generously sized double bedrooms, each designed to offer comfort and tranquillity. The master bedroom is a true retreat, complete with a modern en suite bathroom, providing a private haven for relaxation. The remaining three bedrooms share a large, contemporary family bathroom, designed with both style and functionality in mind.
The outdoor space is equally impressive. The property includes parking for multiple cars, complemented by a single garage, providing secure storage and additional parking options. The garden is a standout feature, offering a high degree of privacy and serving as a sun trap. It is the perfect spot for outdoor dining, gardening, or simply enjoying the sunshine.
Located in the picturesque village of Bovingdon, this property offers a blend of rural charm and modern convenience. With easy access to local amenities, schools, and transport links, it provides the perfect setting for family life.
This bright, spacious, and beautifully extended home is ready to welcome its new owners. Do not miss the opportunity to make it yours. Schedule a viewing today and experience the best of Bovingdon living.
Interested in this property?
Why not speak to us about it? Our property experts can give you a hand with booking a viewing, making an offer or just talking about the details of the local area.
Struggling to sell your property?
Find out the value of your property and learn how to unlock more with a free valuation from your local experts. Then get ready to sell.
Book a valuationGet in touch
Castles, Berkhamsted
- 148 High Street, Berkhamsted, Hertfordshire, HP4 3AT
- 01442 865252
- berkhamsted@castlesestateagents.co.uk
What's nearby?
Use one of our helpful calculators
Mortgage calculator
Stamp duty calculator
