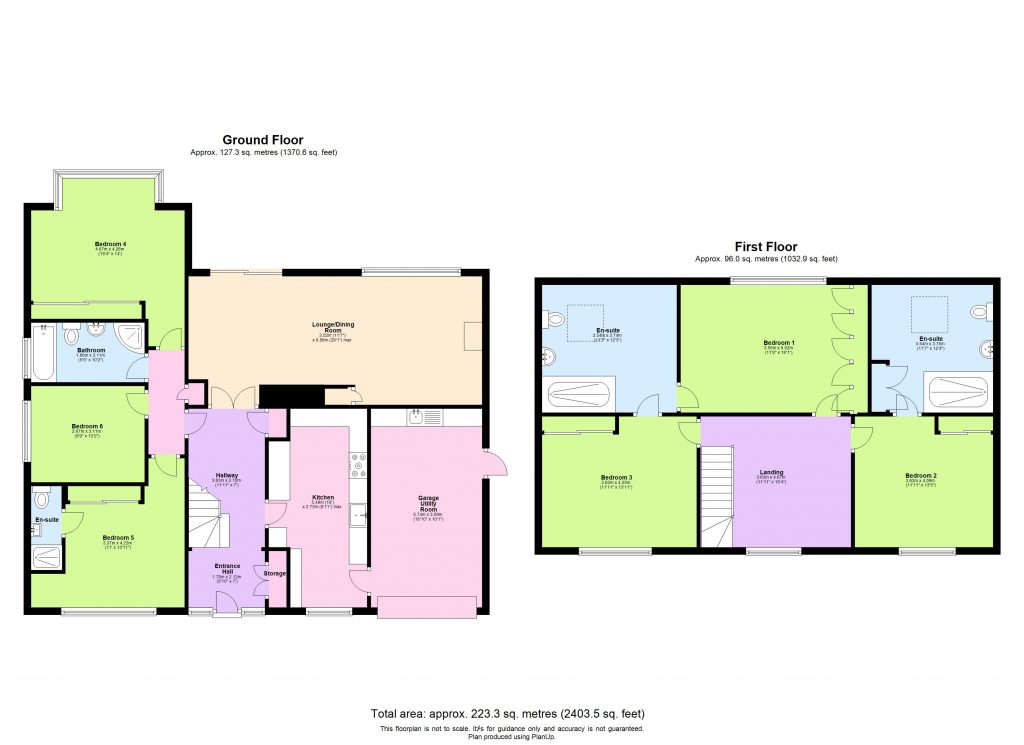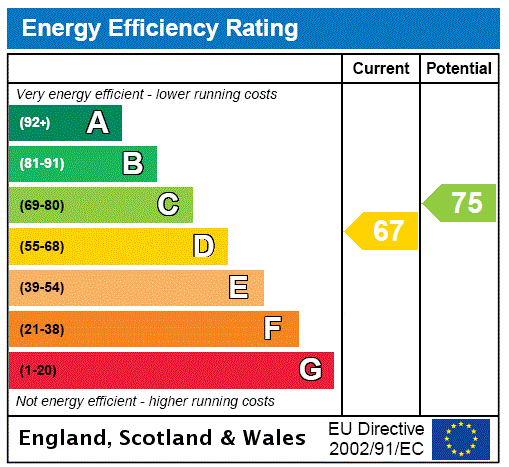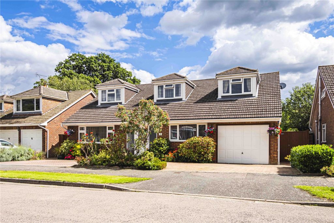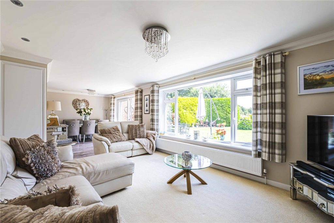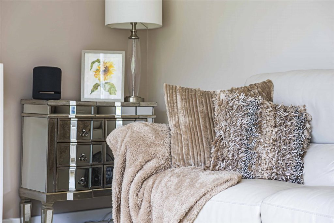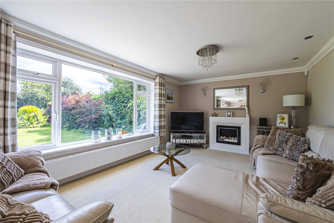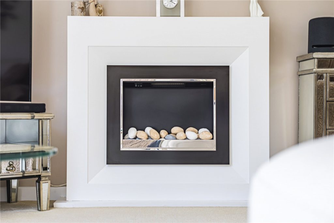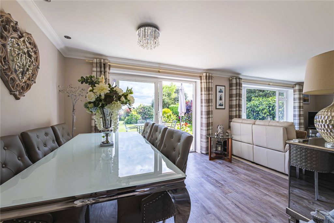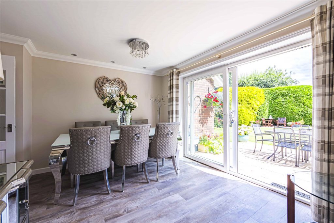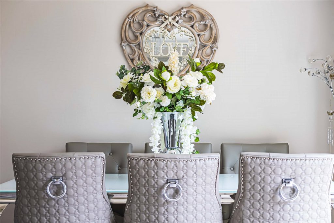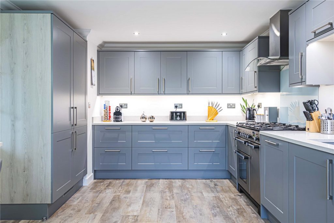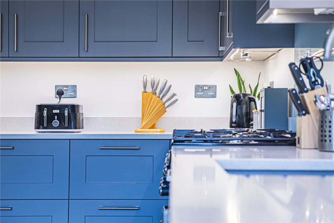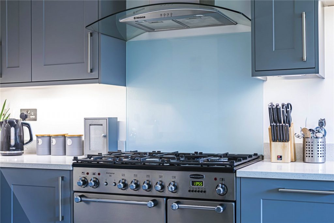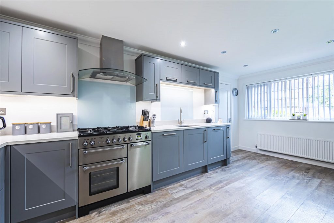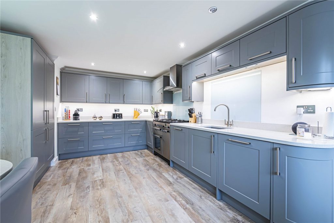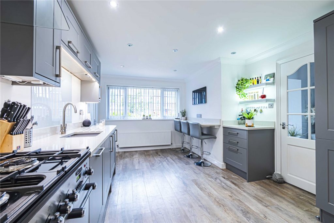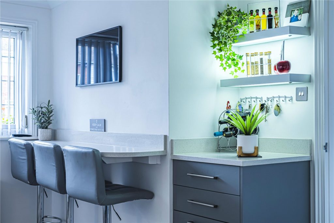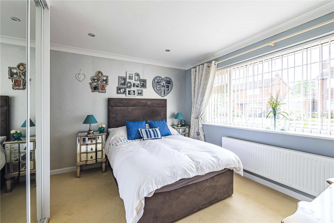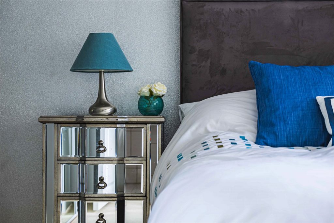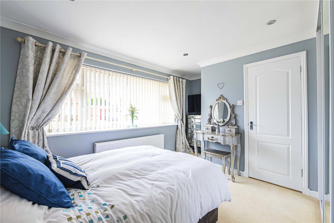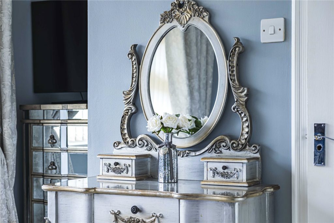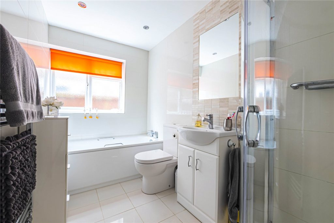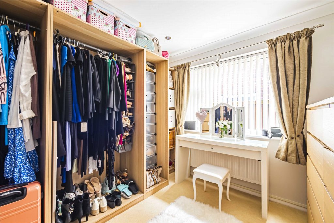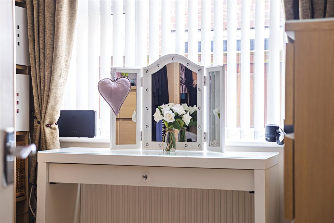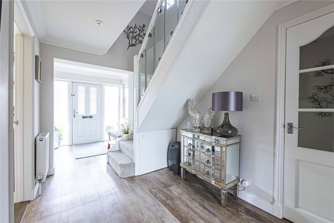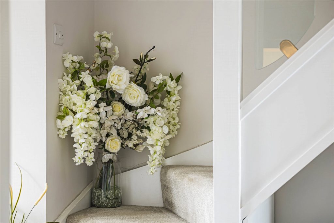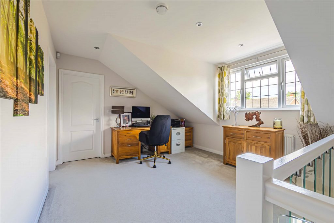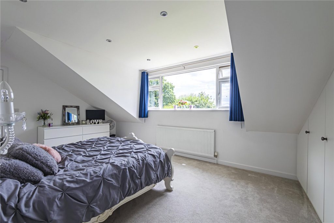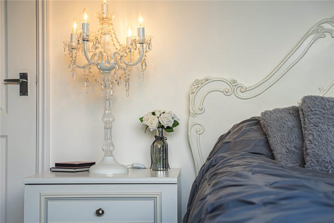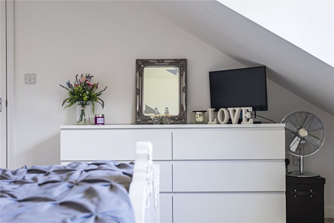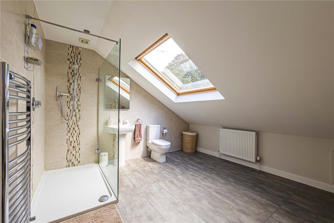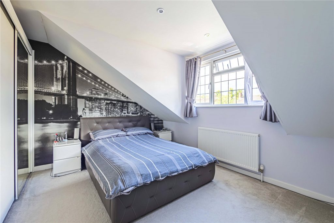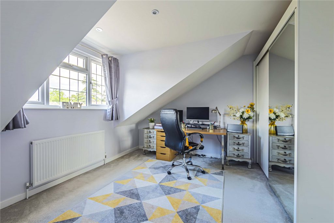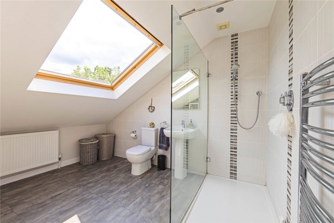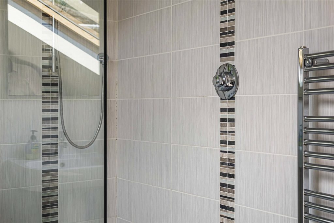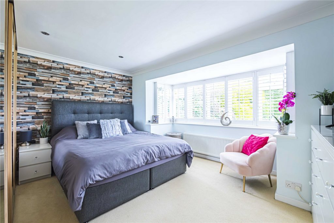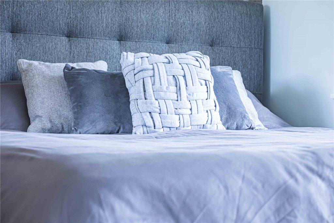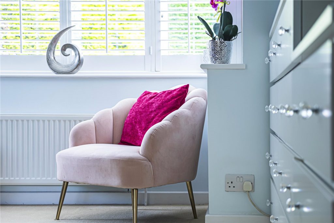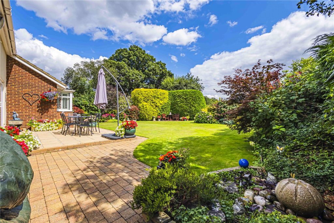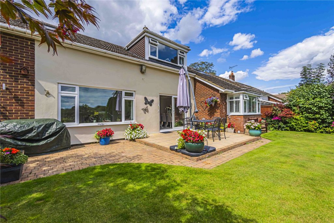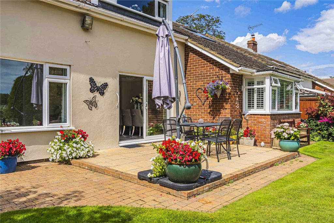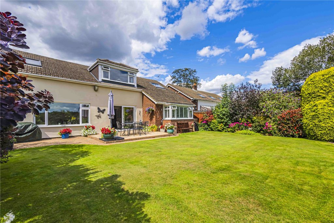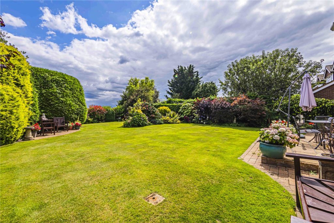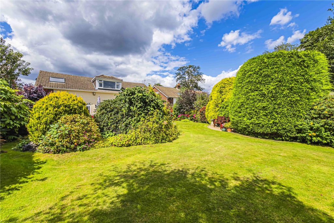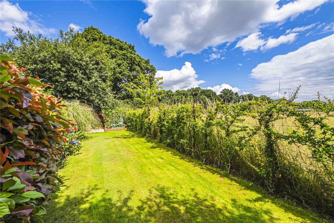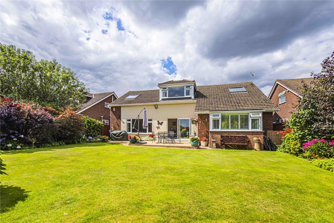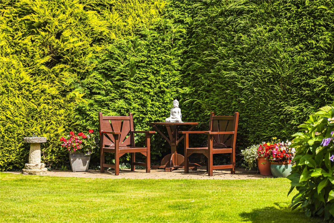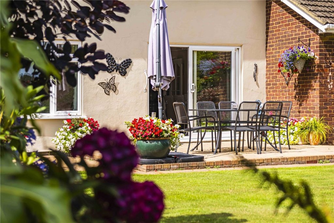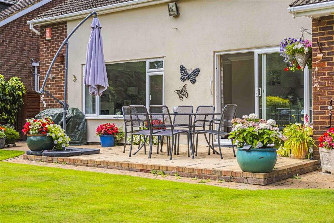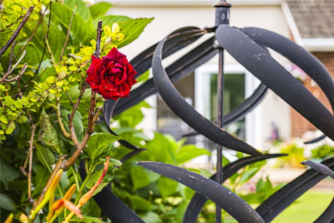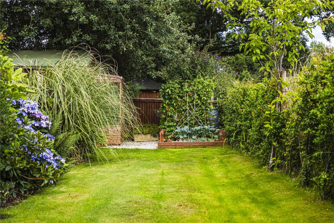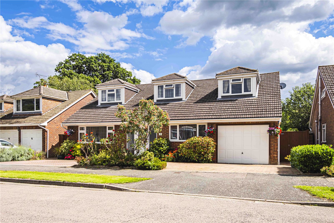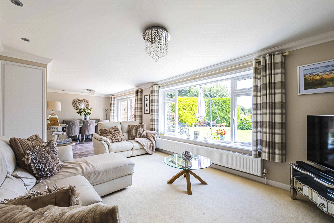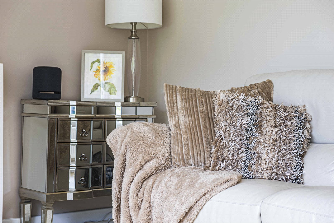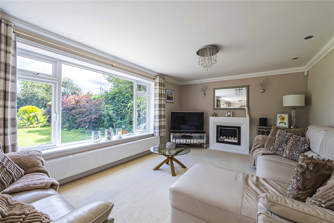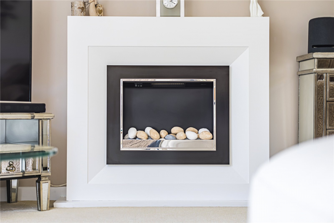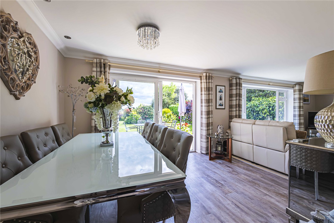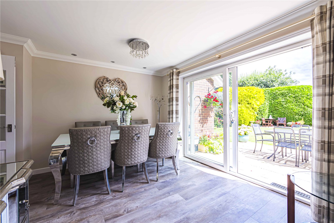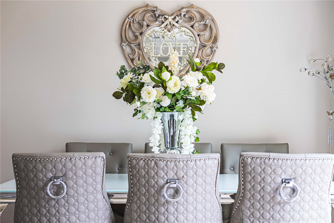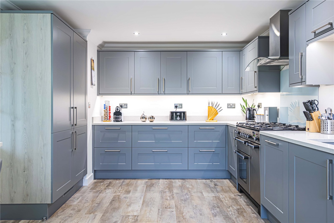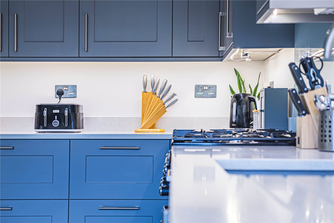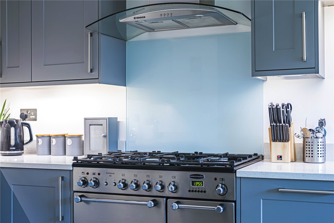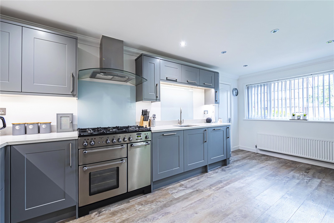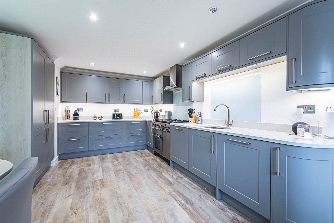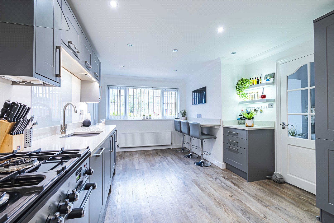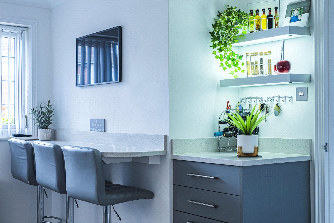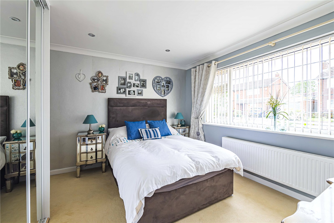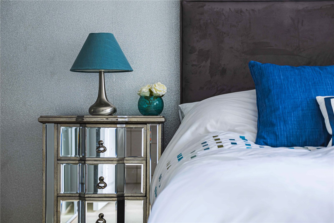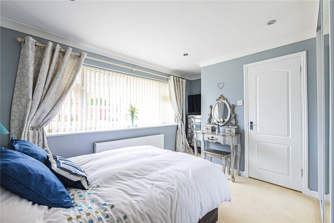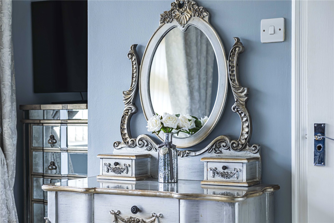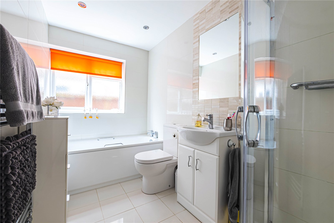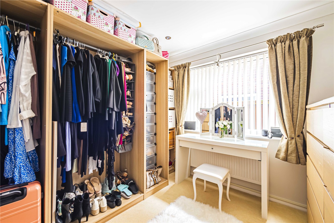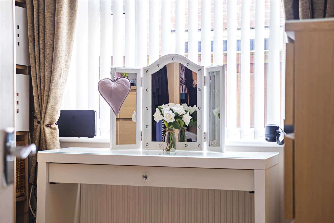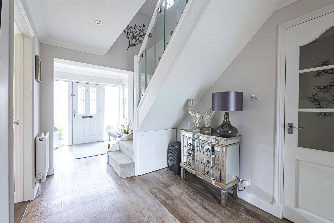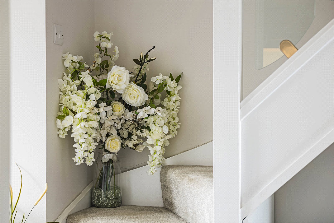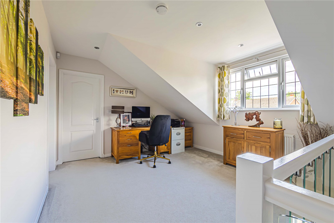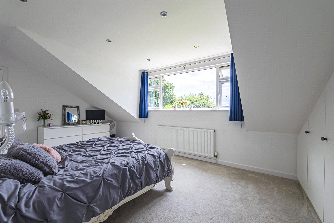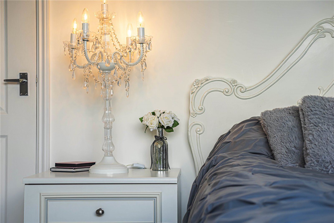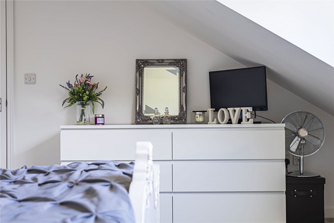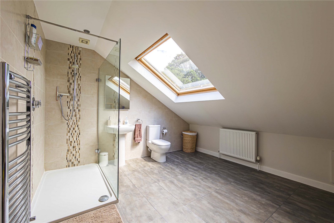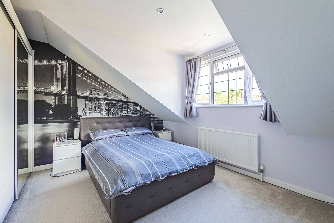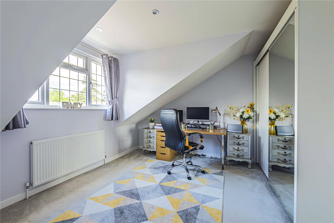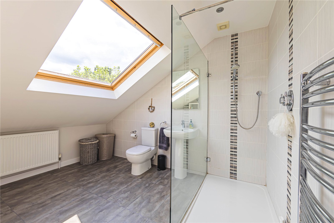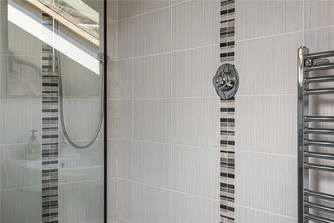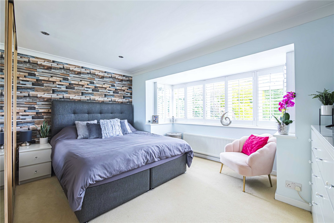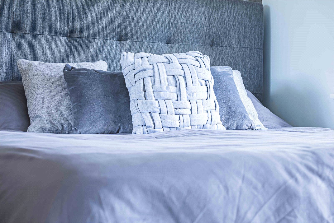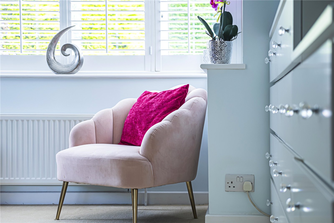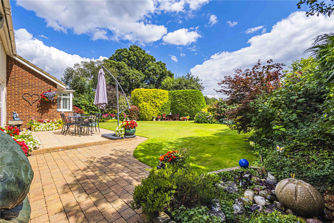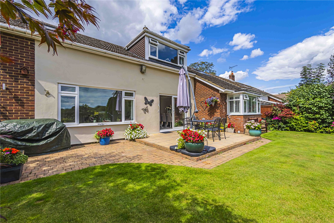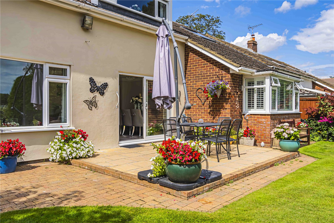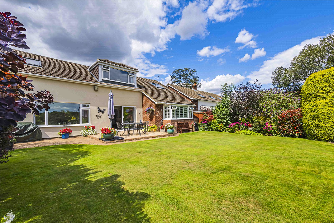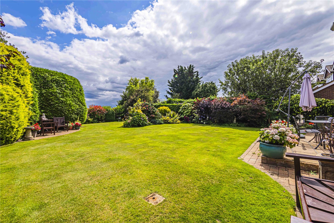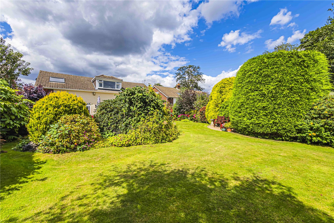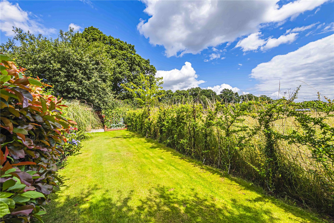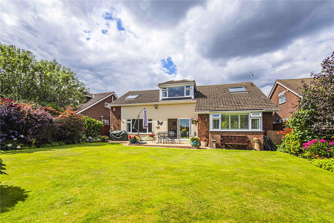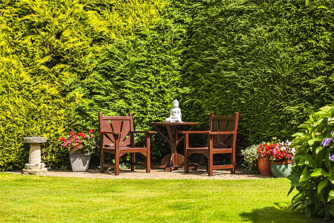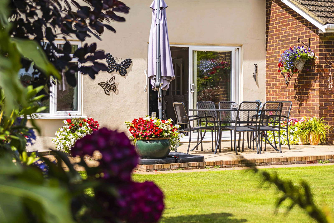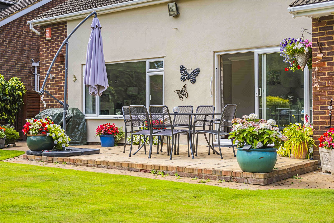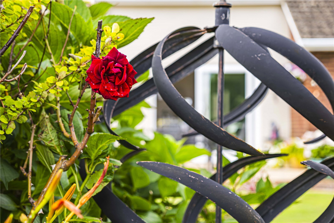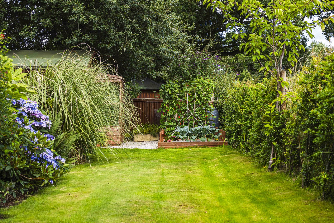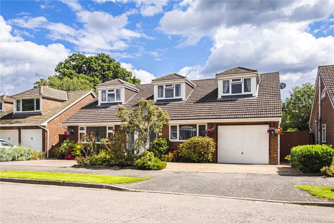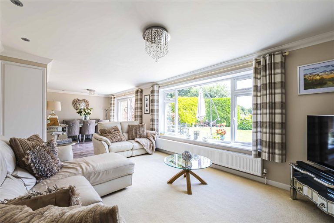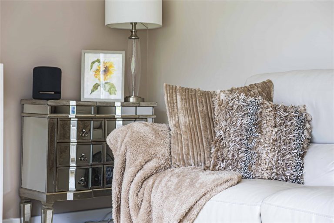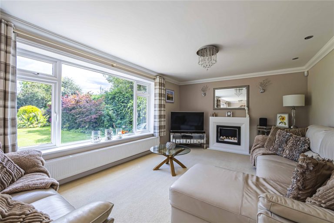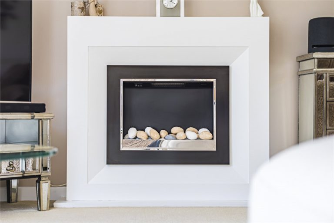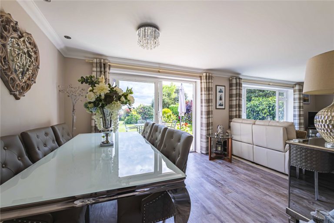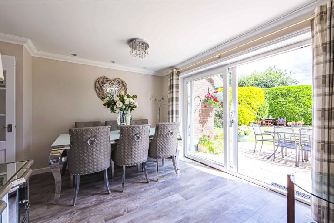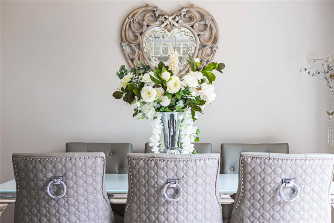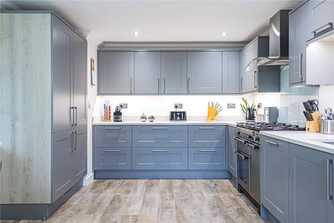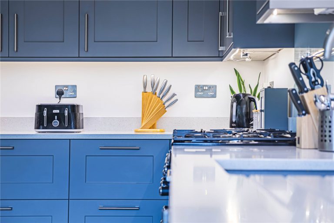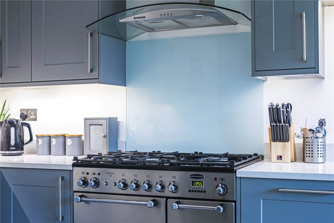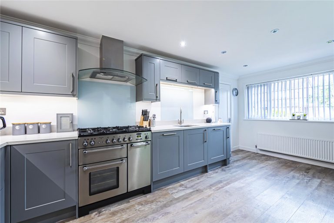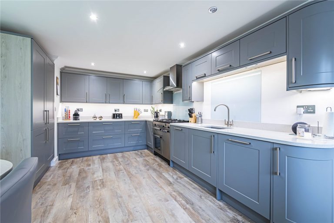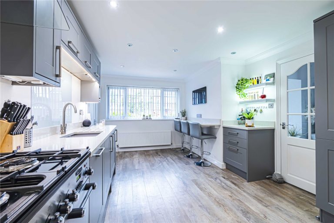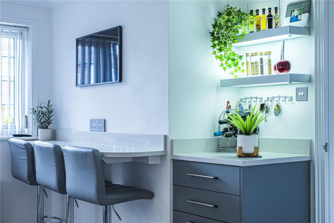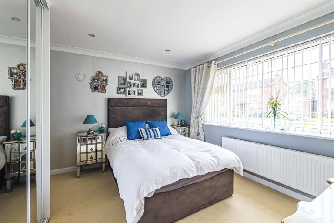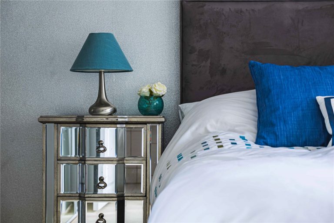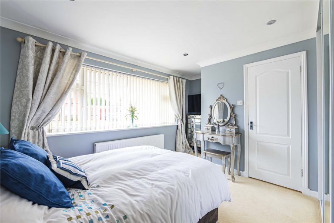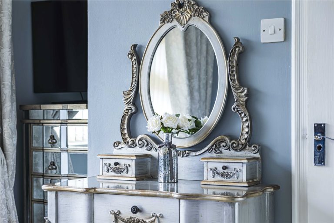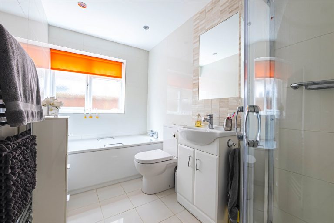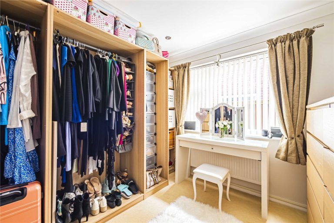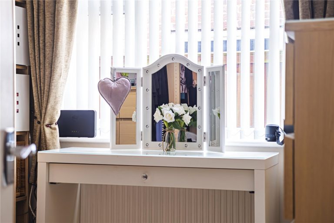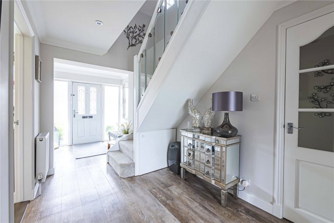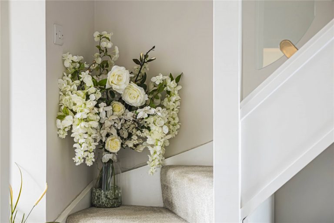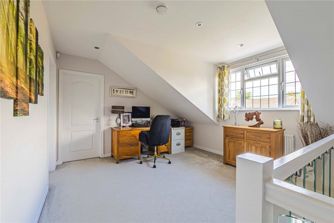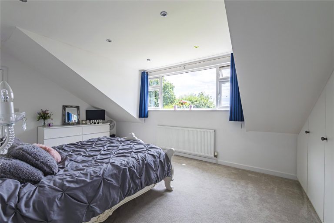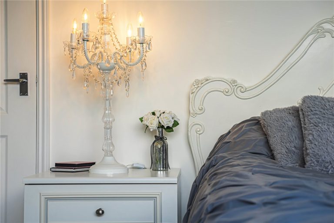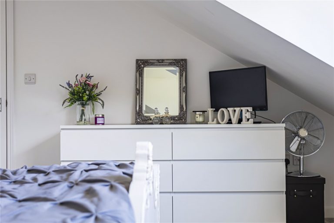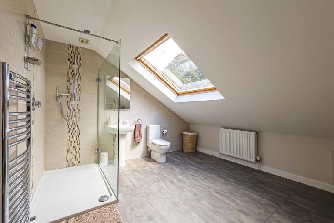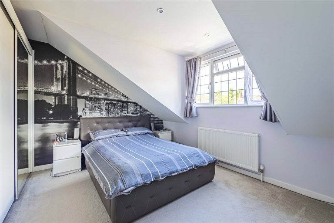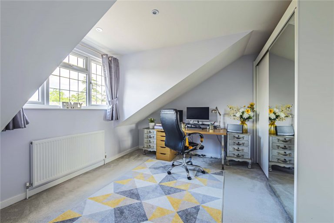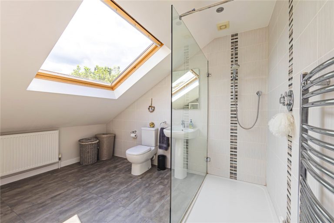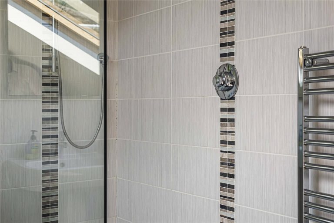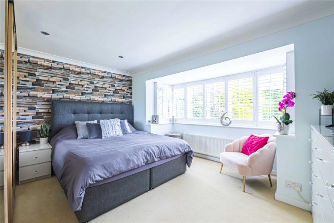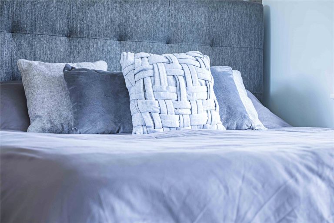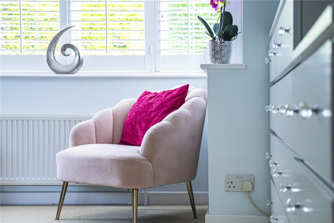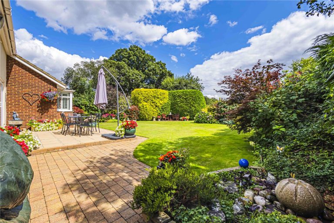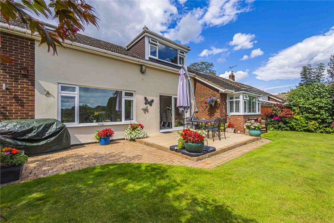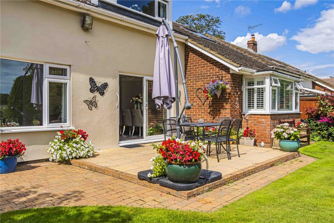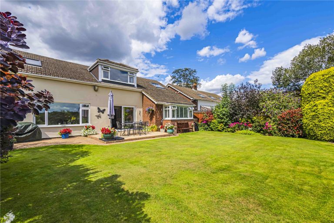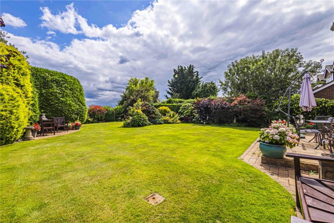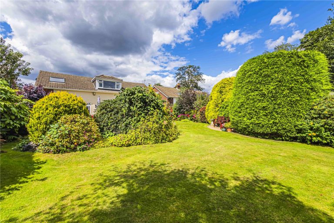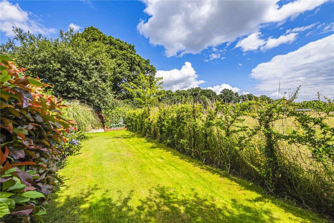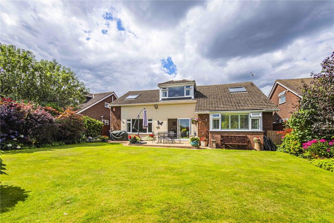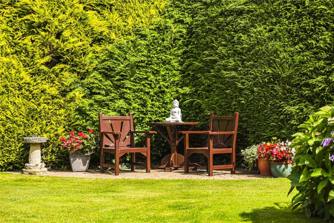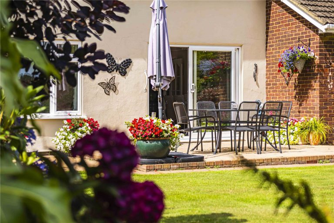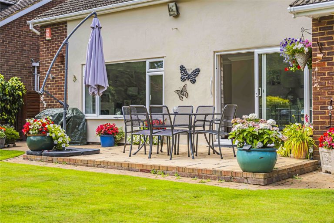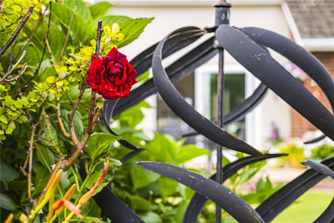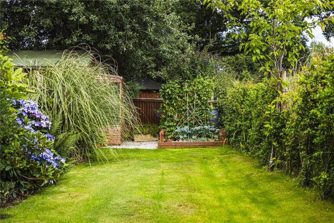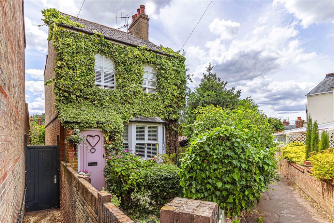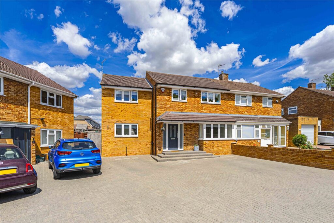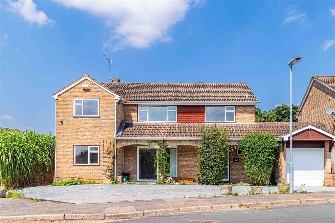Asking Price
£925,000
Woodfield Drive, Leverstock Green, HP3
Key features
- Detached
- Six bedrooms
- Three en-suite bedrooms
- Private garden
- Garage
Full property description
This delightfully spacious six-bedroom chalet property has been well considered in its design and offers many reasons for being a perfect buy.
There is an immediate advantage to this home thanks to off-road parking on a highly attractive brick paved driveway which can take at least 4 vehicles while a garage adds to the space available for off road parking or, with planning permission granted to extend from the kitchen through into the garage to create a new heart to this beautiful home.
The attractive front opens up to a generous hallway which in turn leads into a very generous and well- designed kitchen, large living room complete with a feature fireplace, three bedrooms – one en-suited and a beautifully contemporary family bathroom. This versatile space would be easily changeable to adapt for any lifestyle such as playrooms or office space.
At the heart of the home, the kitchen is sleek and tasteful with a double oven and hob, integrated appliances and a good range of different storage areas and worktops.
At the back of the house the light and bright living area offers plenty of space for a dining table and a large picture window to look out onto the immaculate landscaped garden. Sliding doors also lead to a large patio area – perfect for sitting out and admiring the mature planting, manicured lawn and vast array of mature shrubs which provide a secluded and tranquil setting for any occasion.
The sense of abundance continues with three further large bedrooms upstairs – three of which are en-suite (including a jack and jill) adding to the convenience of this spacious and inviting home.
All have plenty of room for wardrobes and storage and the en-suite facilities are top of the range and perfect for family members or guests.
Add to the list of attractions the proximity to transport and education links, leisure facilities, restaurants and plenty of green space – and it is clear this is an ideal home for a discerning buyer.
Woodfield Drive is situated in a very convenient position, boasting plenty of choices and opportunities for a wide range of potential residents.
Commuters benefit from the close proximity of Apsley or Kings Langley railway stations which are both a short distance, while further transport links include very close proximity to the M1 and M25 -plus bus routes serving the local area.
In terms of education, there are a number of choices for children of all ages including Chambersbury and Leverstock Green primary schools, both with ‘good’ OFSTED reports and Longdean for secondary pupils – with Longdean also being rated ‘good’ and providing a popular option for children aged eleven-plus.
Leisure facilities are also readily available, with a number of green spaces, swimming pools, parks and more – all offering a wide selection of activities and events.
There is no doubt this highly desirable home is in an ideal situation– so please contact one of our consultants at your earliest convenience to avoid potential disappointment.
Double glazed door to:
Entrance Hall
Storage cupboard, wood flooring, stairs ascending to first floor, two radiators, doors to.
[no name]
Kitchen
Range of base and eye level units work surface areas with inset sink drainer unit with mixer tap, five ring gas hob with Smeg oven under and extractor above, integrated fridge freezer, dishwasher, space and plumbing for washing machine, breakfast bar, wood flooring, radiator, double glazed leaded light window to front aspect, coving to ceiling, door to:
Garage
Electric up and over door, wall mounted gas fired boiler, space and vent for tumble dryer, door to side access.
Living Room
Double glazed window to rear aspect, double glazed sliding patio doors to rear garden, coving to ceiling, two radiators, feature fireplace with electric fire, TV point, storage cupboard.
Bedroom Four
Double glazed bay window to rear aspect, fitted wardrobes, radiator.
Bathroom
Panel bath with mixer tap, vanity wash hand basin, shower cubicle, low level WC, tiled walls, chrome heated towel rail, tiled flooring, double glazed frosted window to side aspect.
Study
Double glazed window to side aspect, radiator,
Bedroom Five
Double glazed leaded light window to front aspect, radiator, fitted wardrobes, door to:
Ensuite
Shower cubicle, wash hand basin, low level WC, radiator.
First Floor
Landing
Double glazed leaded light window to front aspect, radiator, doors to:
Master Bedroom
Double glazed window to rear aspect, radiator, door to:
Bedroom Two
Double glazed leaded light window to front aspect, fitted wardrobes, radiator, Jack and Jill bathroom.
Bedroom Three
Double glazed double leaded light window to front aspect, radiator, door to
Jack and Jill Bathroom
Double shower cubicle, pedestal wash hand basin, low level WC, tiled walls, tiled floor, velux window to rear aspect, chrome heated towel rail.
Ensuite
Double shower cubicle, pedestal wash hand basin, low level WC, tiled walls, tiled floor, chrome heated towel rail, radiator, airing cupboard, velux window to rear aspect.
Outside
Front Garden
Block paved driveway leading to garage and front entrance, adjacent laid to lawn with surrounding flower and shrub borders, gated side access, outside lights.
Rear Garden
Raised paved patio leading to further block paved patio, laid to lawn with surrounding flower and shrub borders, further patio to rear, outside lights, backing onto open fields beyond.
Interested in this property?
Why not speak to us about it? Our property experts can give you a hand with booking a viewing, making an offer or just talking about the details of the local area.
Struggling to sell your property?
Find out the value of your property and learn how to unlock more with a free valuation from your local experts. Then get ready to sell.
Book a valuationGet in touch
Castles, Boxmoor
- 33 St Johns Road, Hemel Hempstead, Hertfordshire, HP1 1QQ
- 01442 233345
- boxmoor@castlesestateagents.co.uk
What's nearby?
Use one of our helpful calculators
Mortgage calculator
Stamp duty calculator
