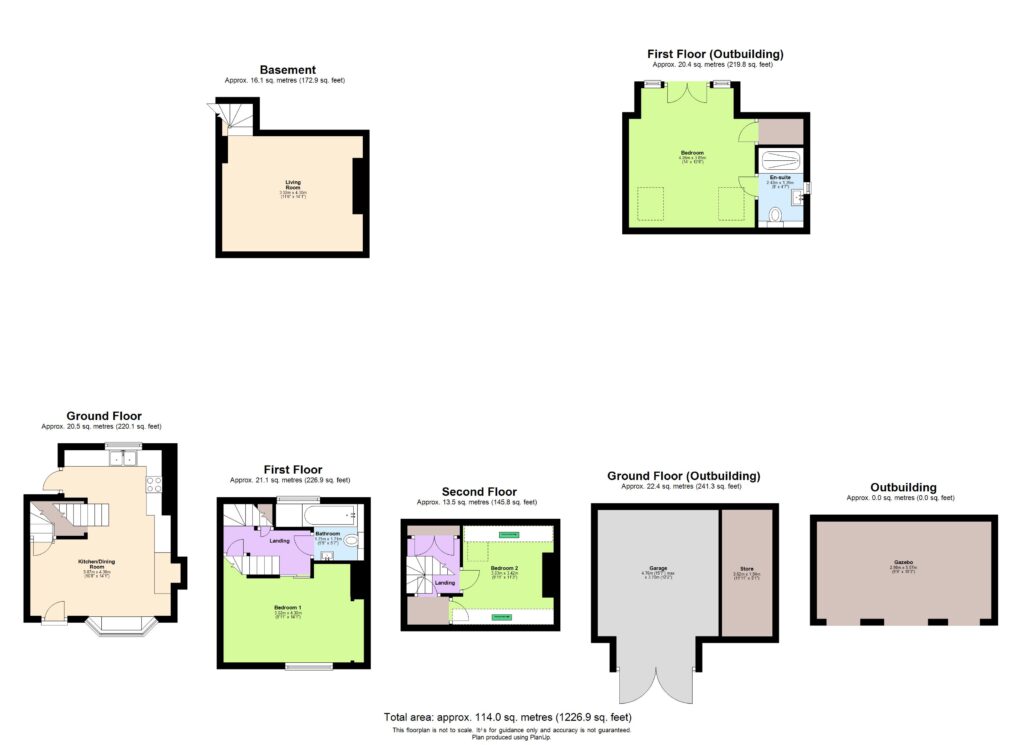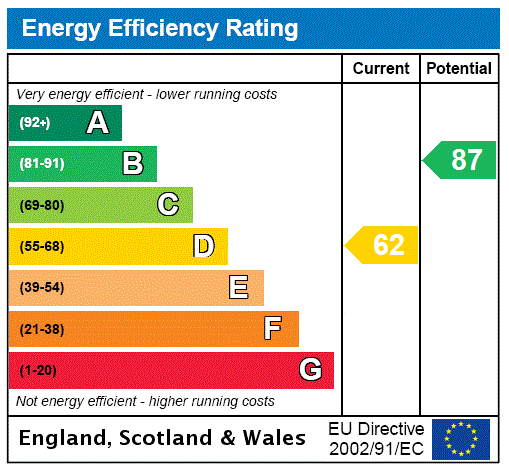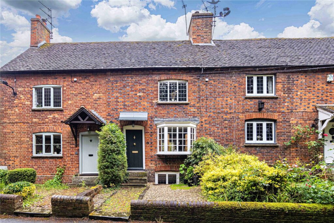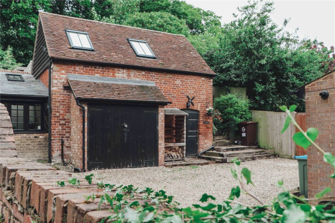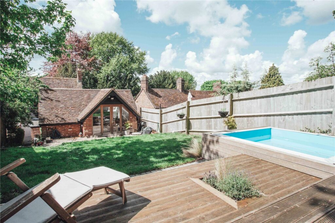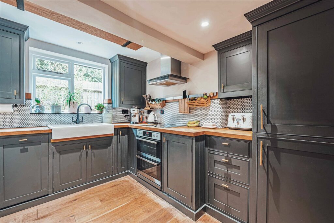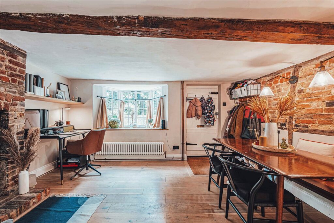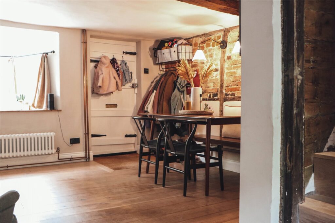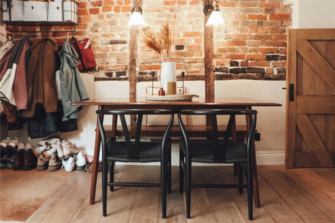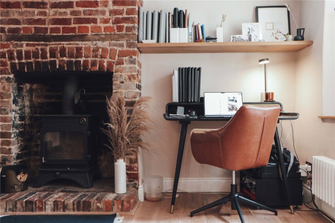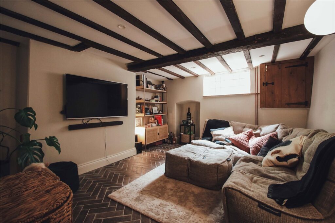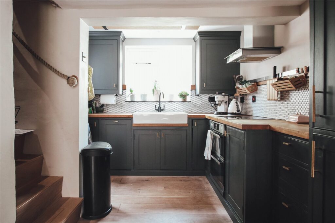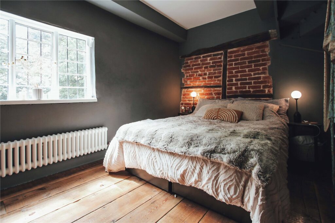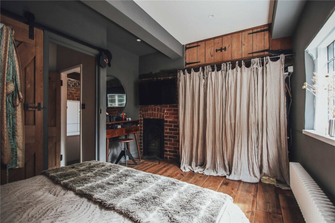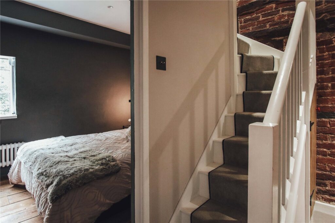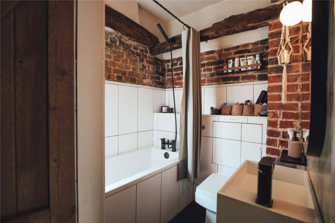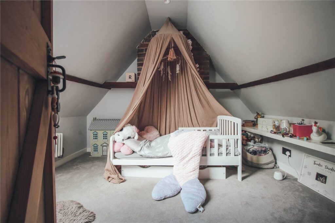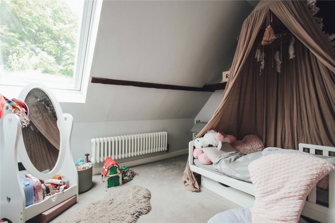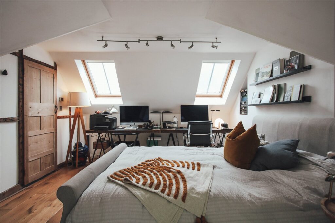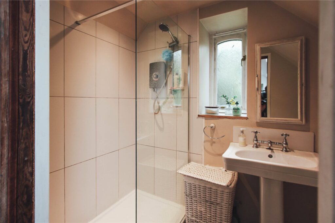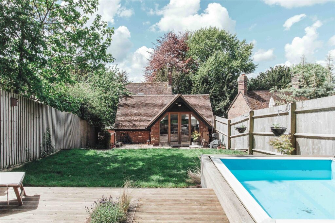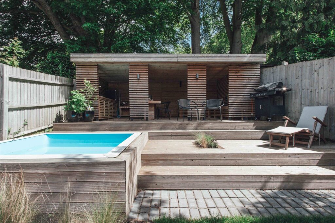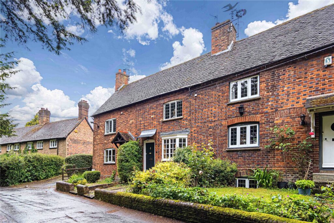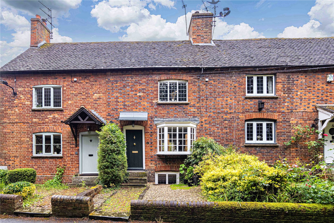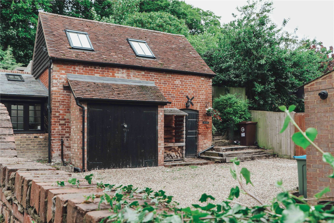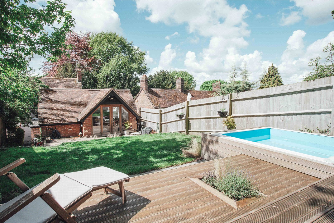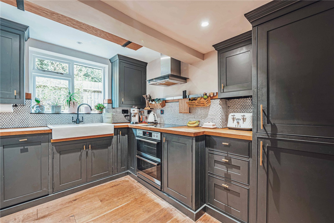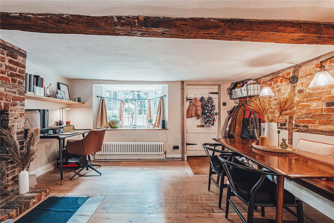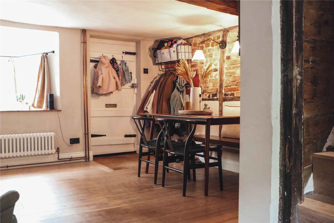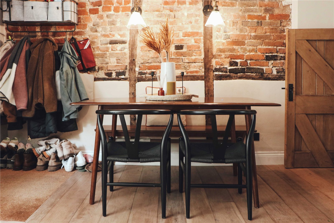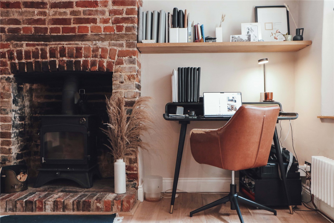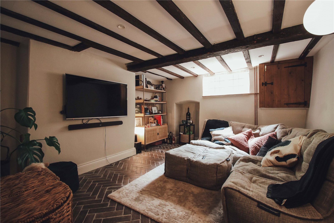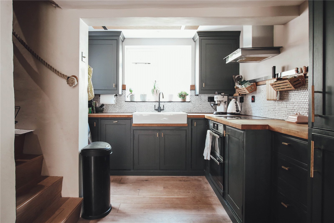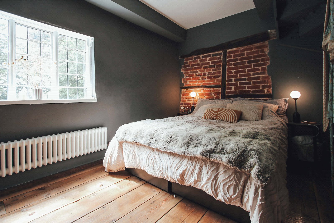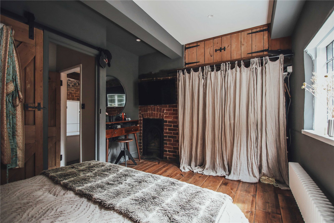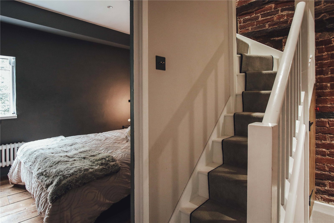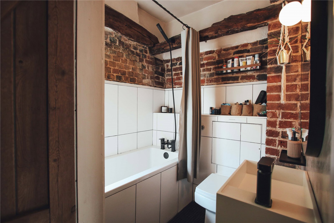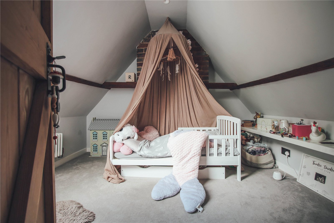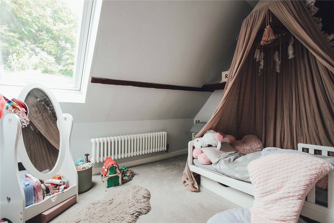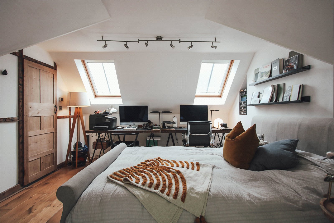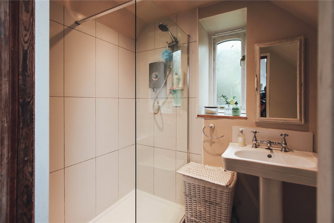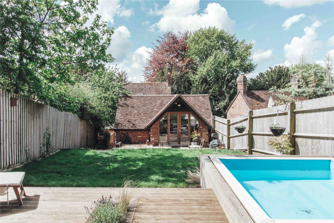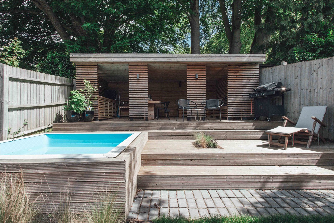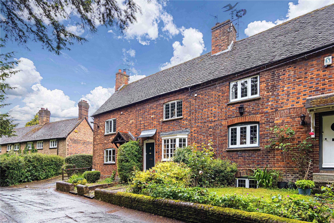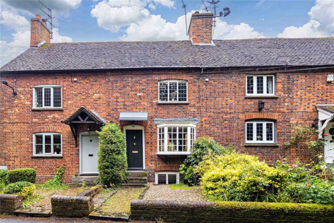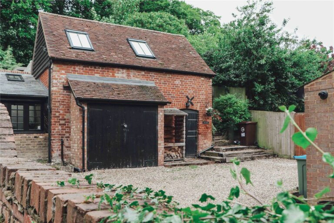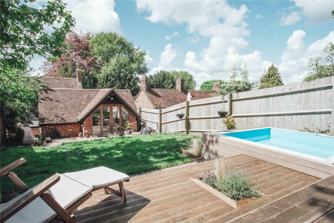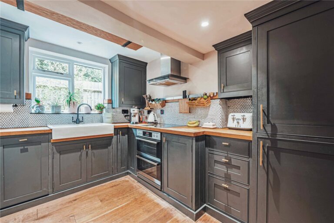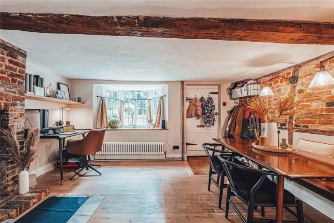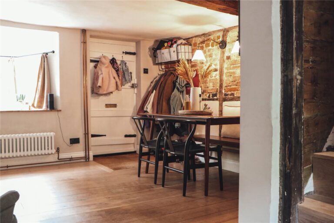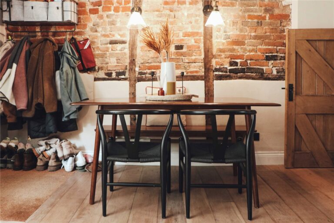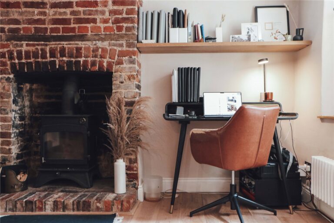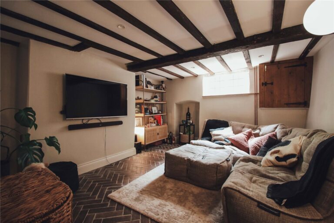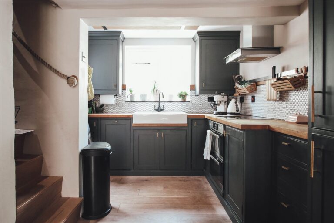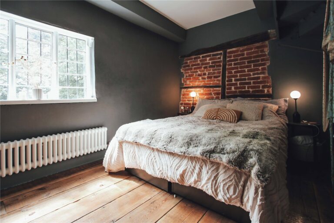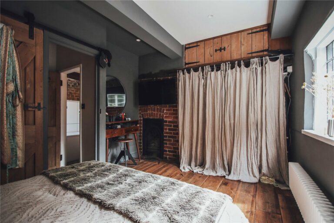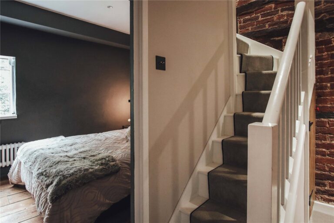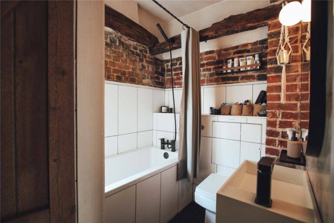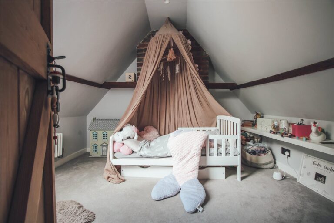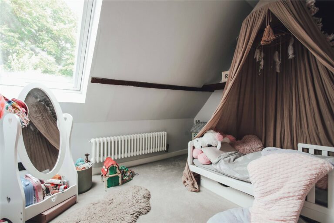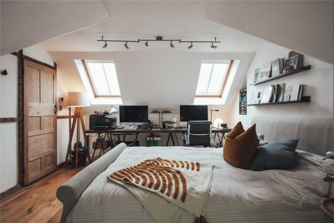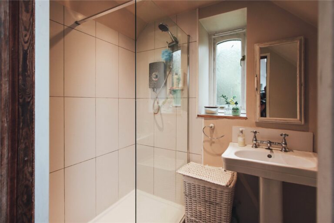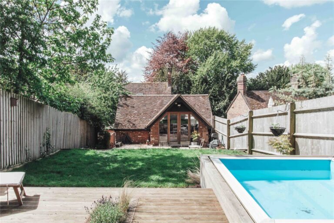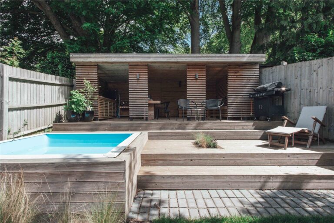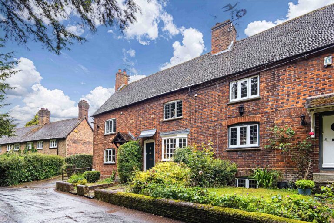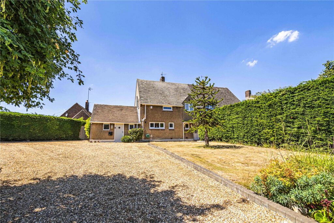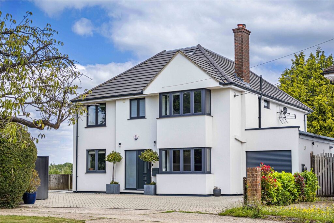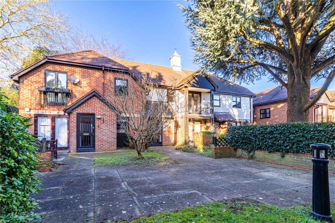Asking Price
£575,000
Vicarage Lane, Ivinghoe, LU7
Key features
- Stunning cottage
- Flexible space
- High specification
- Rich in character features
- Separate annex or living space
- Outdoor entertainment space / kitchen
- Full head height basement
- Garage parking
Full property description
Nestled in the heart of the picturesque Buckinghamshire village of Ivinghoe, this enchanting Grade II listed cottage is sat within the charming Conservation Area. Dating back to the early 19th century, this exquisite property spans four floors and boasts its own separate guest accommodation offering a wealth of versatility with options including but not limited to Annex, games room, potential to air B&B.
Beautifully renovated over recent years, the cottage combines stunning period features including exposed brick work, wooden beams along with with contemporary comforts, creating a home that is as functional as it is beautiful.
The ground floor welcomes you with a spacious reception room boosting an exposed brick fireplace with a wood burner, bow window with fitted glazing bars and exposed beams enhance the cozy atmosphere. The open space leads to the refitted kitchen which includes a Butler sink, solid work surfaces and stable door to the rear. Stairs from the reception room descend to the basement with full head height offering the possibility of a snug, study or playroom.
Leading up to the first floor on the rebuilt staircase using reclaimed Oak leads to the main bedroom with exposed floorboard and bathroom. The second bedroom, full of character, is located on the second floor
Outside, the rear of the property reveals a separate oversized garage which offers easy access to park in, the well appointed utility room is perfect to remove the noise of the utilities from the living space. Above sits the forementioned spacious guest with an en suite shower. A few steps from the garage lead to a generous private lawned garden, adorned with raised. At the end of the garden is a fantastic showpiece of covered outside entertainment space with an outdoor kitchen, barbecue area, and pool.
The property sits within the ever popular Ivinghoe perfect for village life but with easy access to Tring and Cheddington train stations and benefits from being within Aylesbury Grammar school catchment.
Don’t miss the opportunity to own this remarkable home that effortlessly blends historical charm with modern living. Contact us today to arrange a viewing and experience the enchantment for yourself.
Interested in this property?
Why not speak to us about it? Our property experts can give you a hand with booking a viewing, making an offer or just talking about the details of the local area.
Struggling to sell your property?
Find out the value of your property and learn how to unlock more with a free valuation from your local experts. Then get ready to sell.
Book a valuationGet in touch
Castles, Eaton Bray
- 2a Wallace Drive, Eaton Bray, Bedfordshire, LU6 2DF
- 01525 220605
- eatonbray@castlesestateagents.co.uk
What's nearby?
Use one of our helpful calculators
Mortgage calculator
Stamp duty calculator
