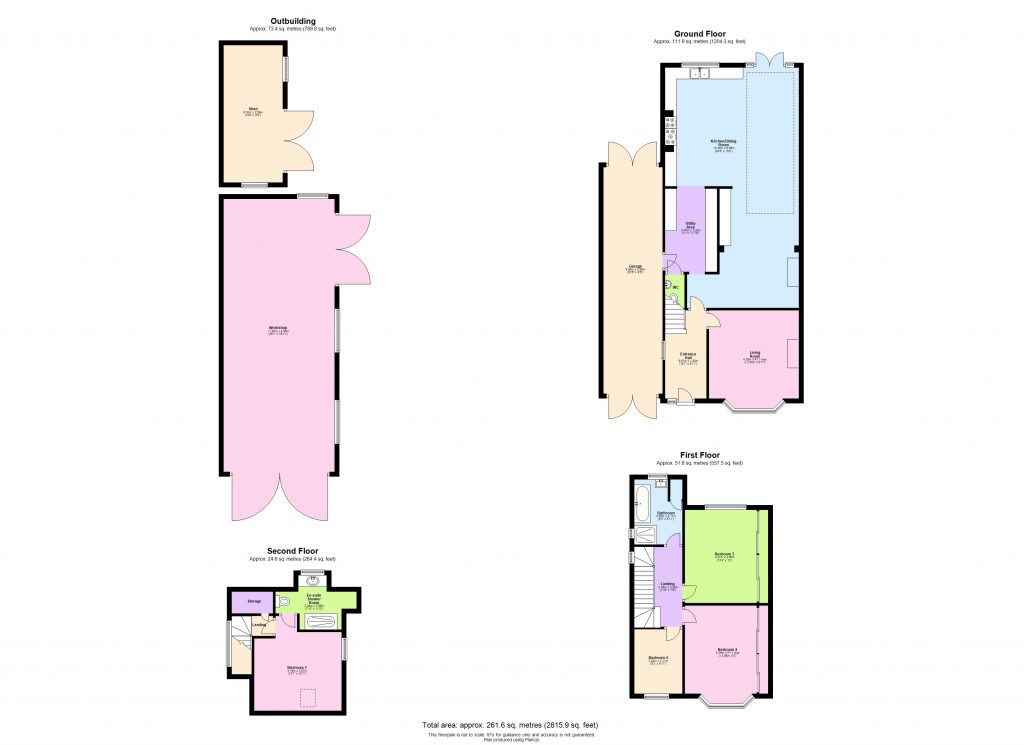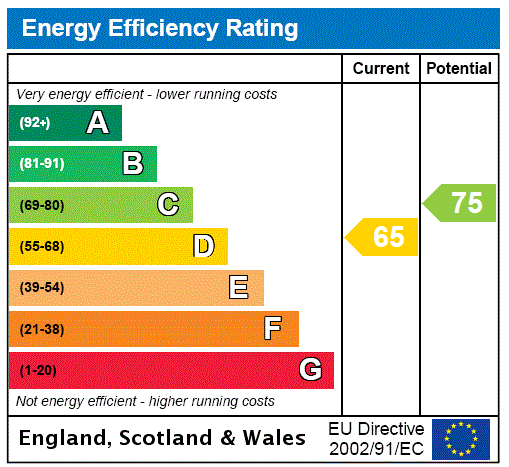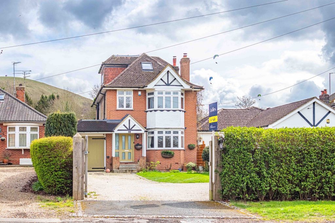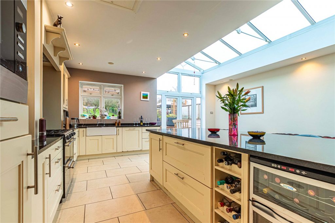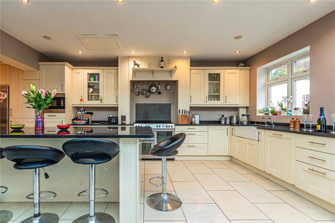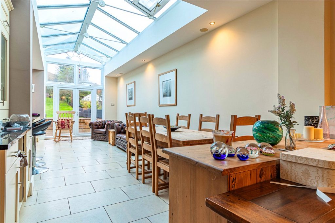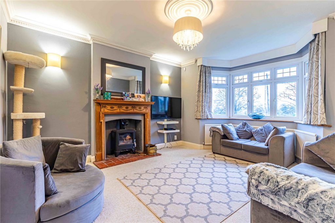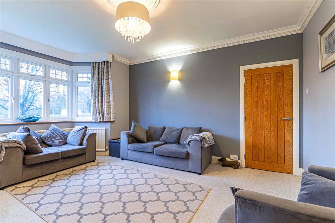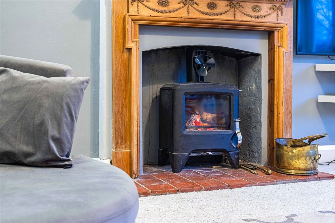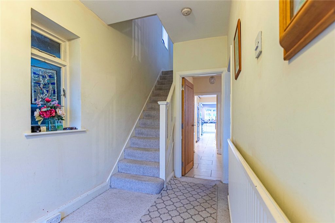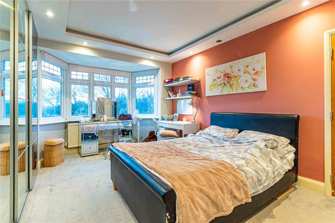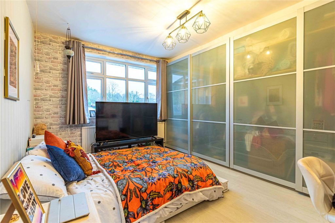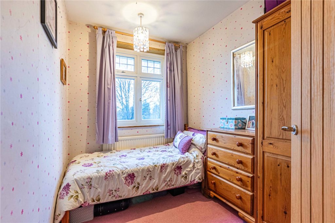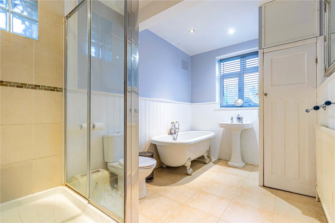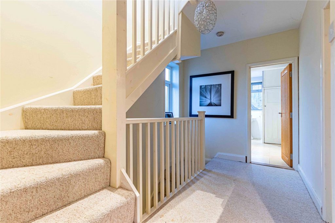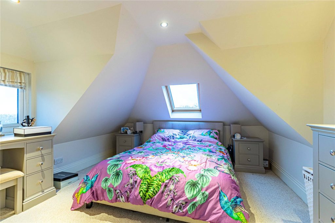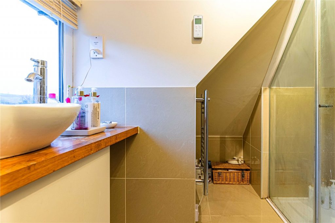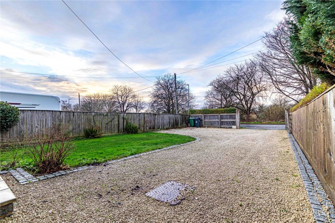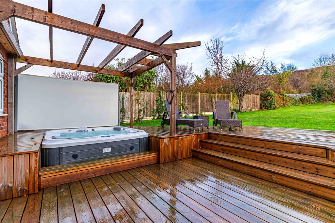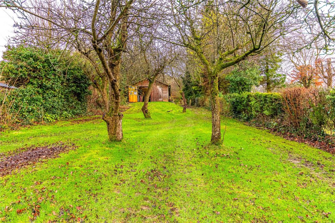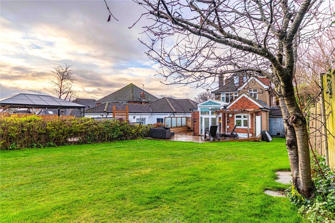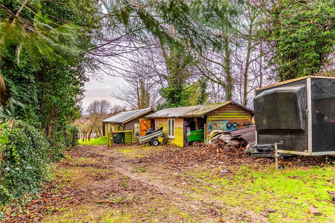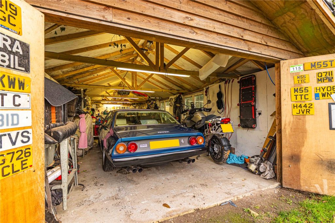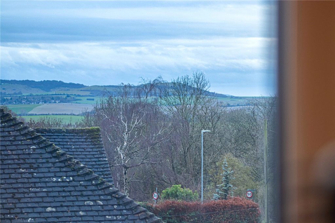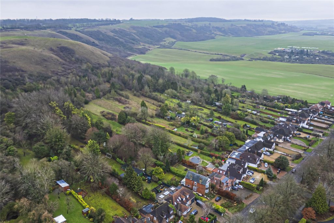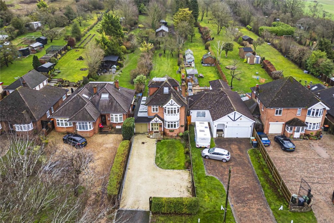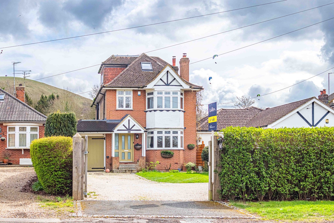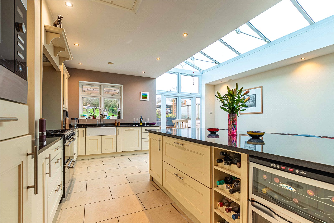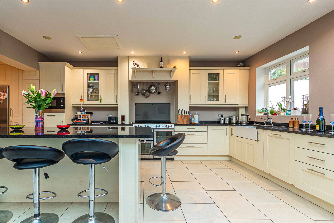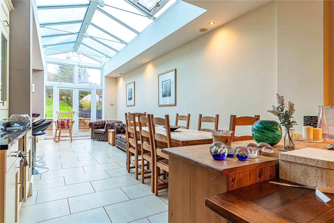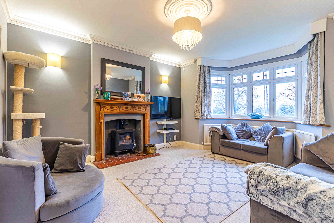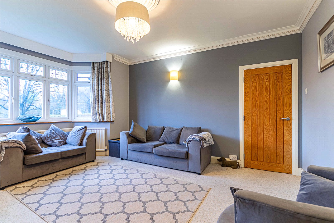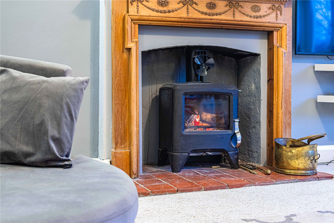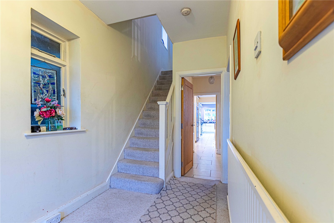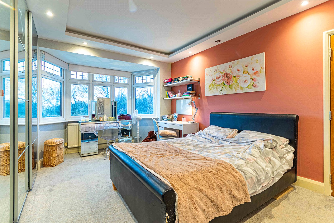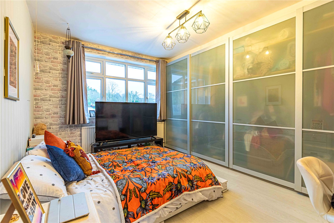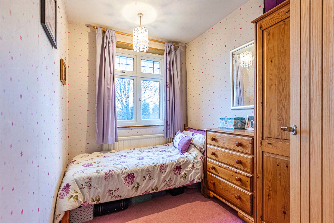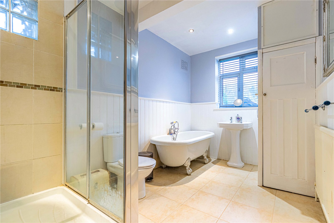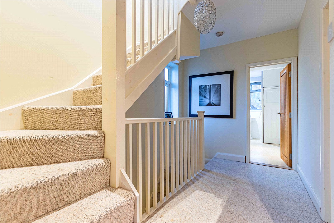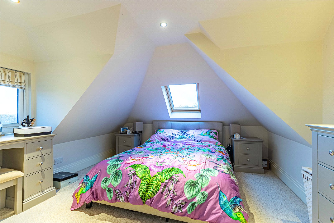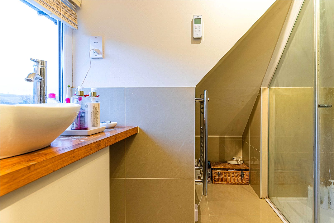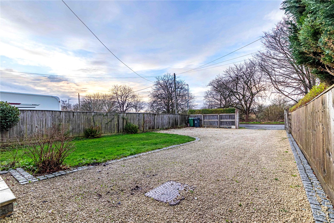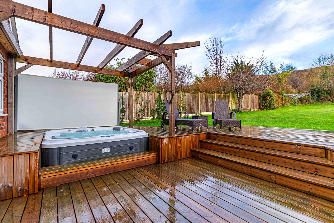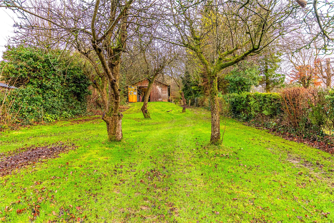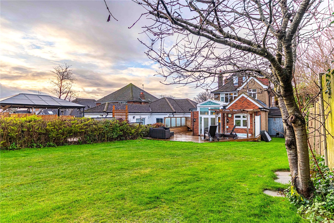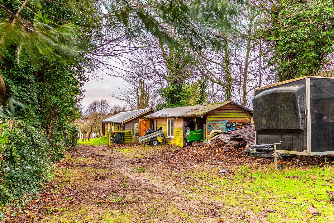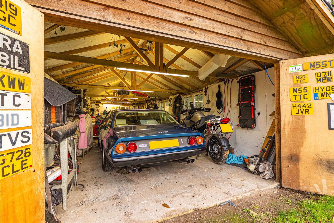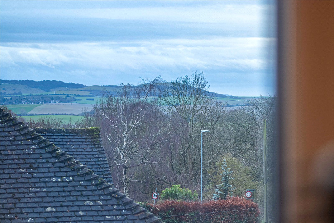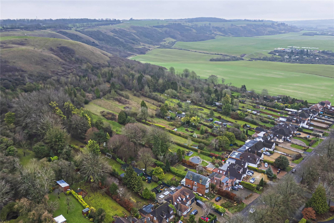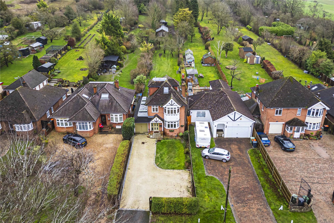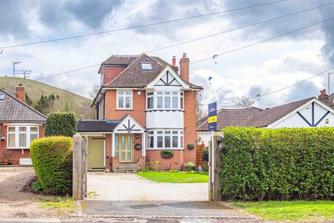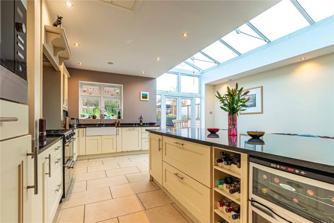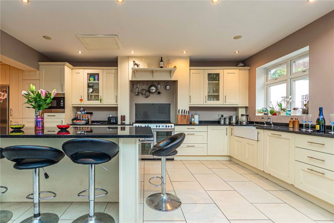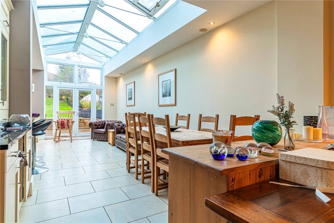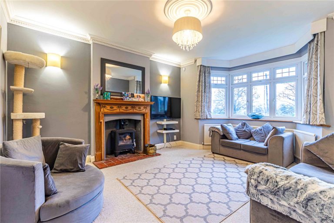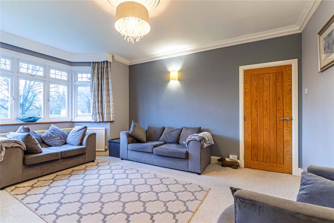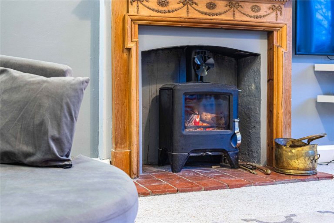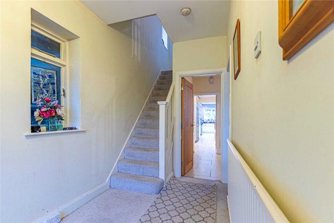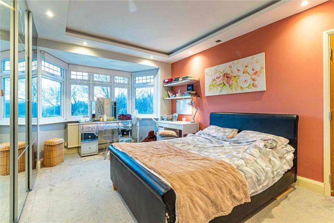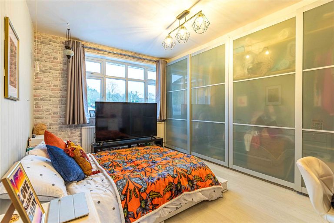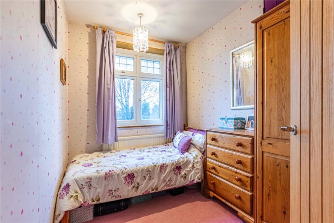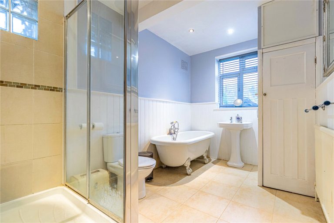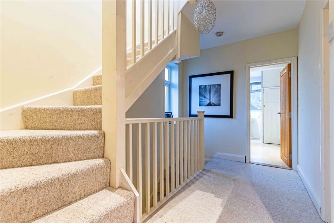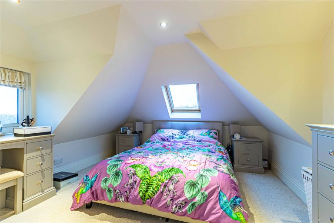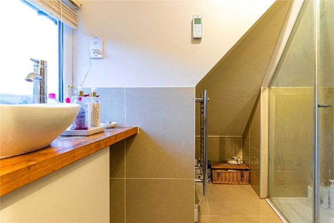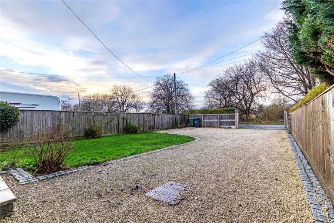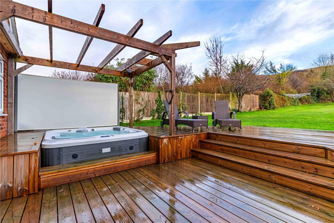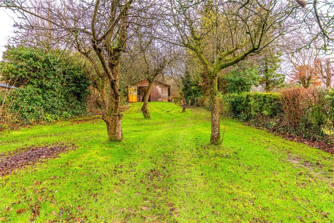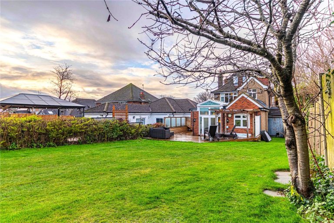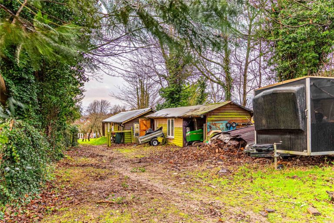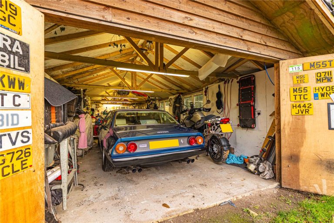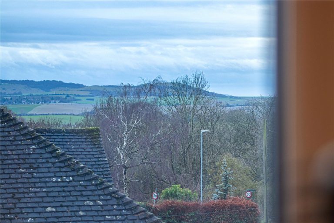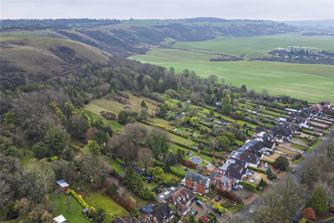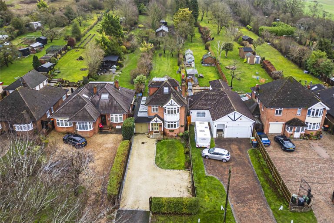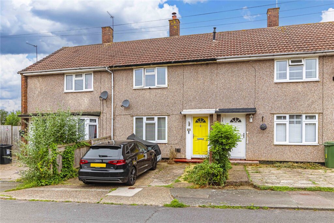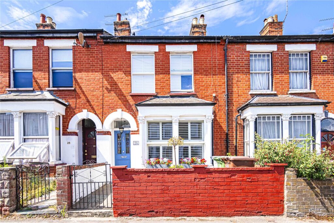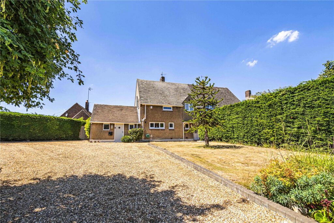Asking Price
£875,000
Tring Road, Dunstable, LU6
Key features
- Detached, extended family home
- Living room
- Open plan kitchen / diner / utility
- Orangery with flexible living space
- 4 bedrooms and family bathroom
- Master with ensuite
- Approximately 750ft rear garden
- Views and access to Dunstable Downs A.O.N.B
- Workshops
- Large driveway and garages
Full property description
Nestled in the Chiltern hills in a rural location; this handsome FOUR Bedroom Detached Family Home covers over 2,800 sq. ft of flexible accommodation. Built in the 1930’s, this property showcases classic architecture whilst the more recently added extensions incorporate a modern element. The sprawling rear garden stretches out to the foot of the Dunstable Downs with direct access and views of this Area of Outstanding Natural Beauty.
As you approach the property, there is a large driveway offering ample parking for multiple vehicles. The double garage, positioned to the side of the house, provides through access to the expansive garden and further parking within the various outbuildings.
The front door leads to a substantial hallway. This provides access to the living room which includes a feature fireplace and bay window showcasing the views to the front of the property. The heart of this home is the wrap-around kitchen/diner/living space. Bathed in natural light from its orangery-style extension, this space is perfect for entertaining. Double glass doors lead to a decked patio complete with a jacuzzi (offers invited) and privacy screen and entertaining area. There is also a utility room, hobby area and a convenient downstairs WC on the ground floor.
On the first floor there are three double bedrooms. Bedroom two and three have have built in wardrobes and views of the countryside. The large family bathroom boasts a standalone bath and separate shower. On the second floor in the recent loft conversion, there is a master bedroom with ensuite.
The garden, stretching approximately 750 feet, has views of Dunstable Downs and enjoys activity from the local Historic London Gliding Club. A private gate leads to a footpath on the Downs themselves, whilst a substantial workshop and shed at the rear add practicality to the outdoor space. The garden is laid to lawn, incorporating Bedfordshire variety apple trees, as well as areas of summer meadow flowers in season.
Interested in this property?
Why not speak to us about it? Our property experts can give you a hand with booking a viewing, making an offer or just talking about the details of the local area.
Struggling to sell your property?
Find out the value of your property and learn how to unlock more with a free valuation from your local experts. Then get ready to sell.
Book a valuationGet in touch
Castles, Eaton Bray
- 2a Wallace Drive, Eaton Bray, Bedfordshire, LU6 2DF
- 01525 220605
- eatonbray@castlesestateagents.co.uk
What's nearby?
Use one of our helpful calculators
Mortgage calculator
Stamp duty calculator
