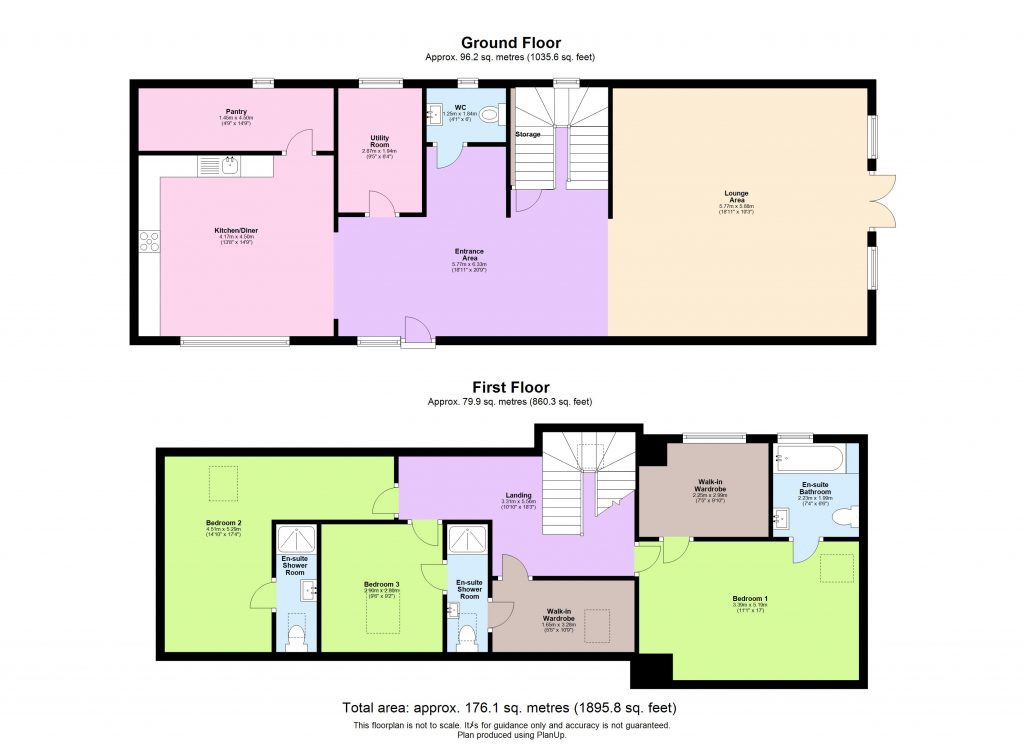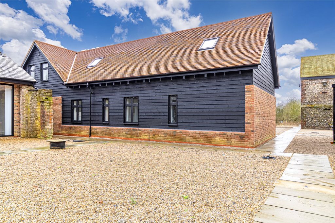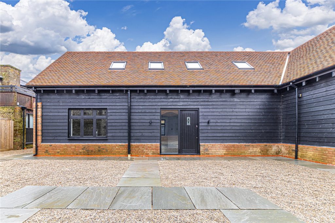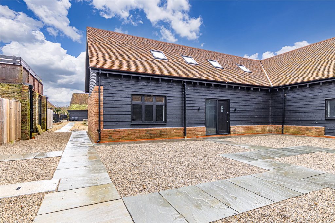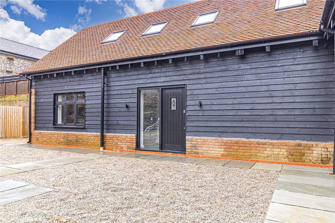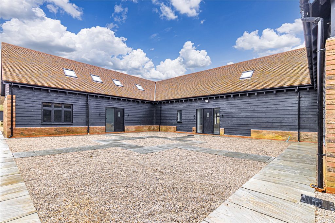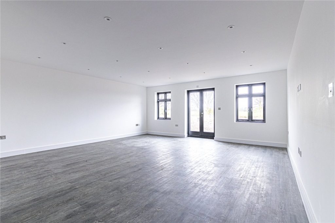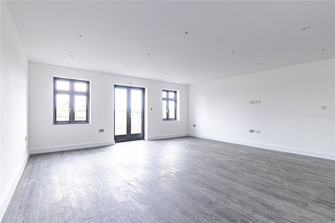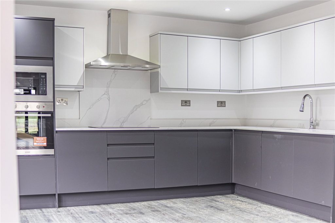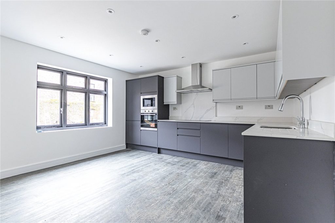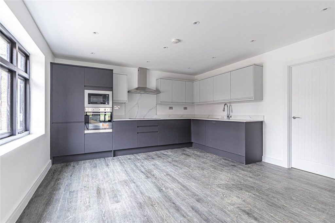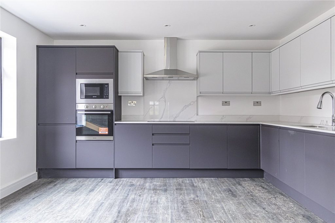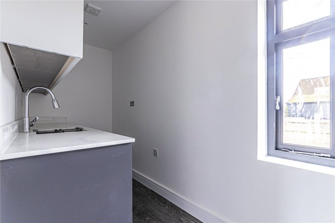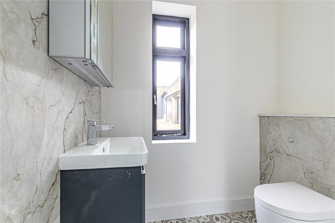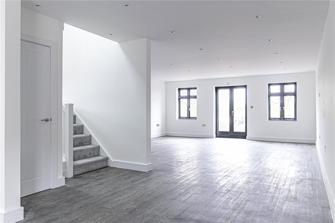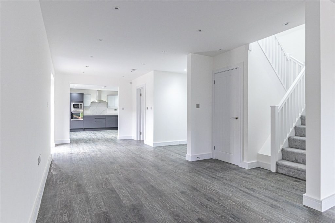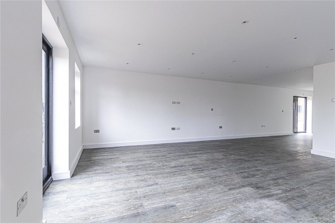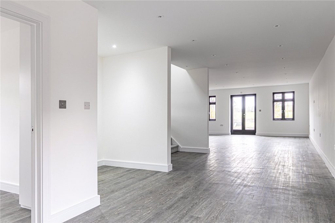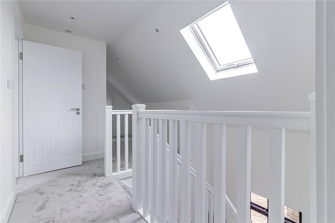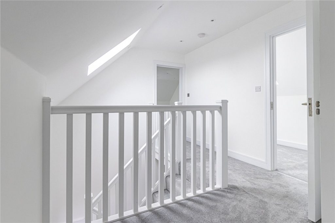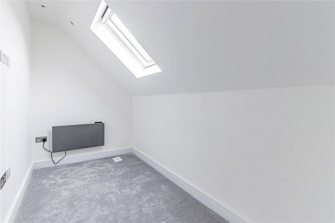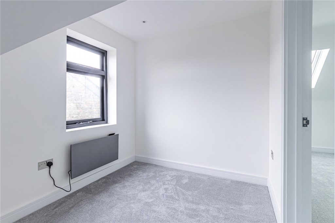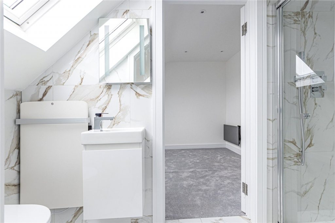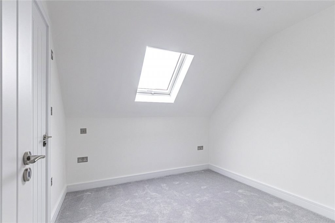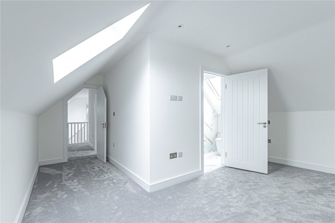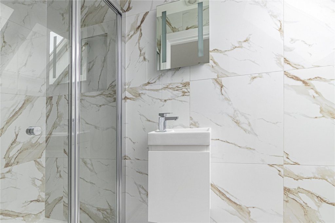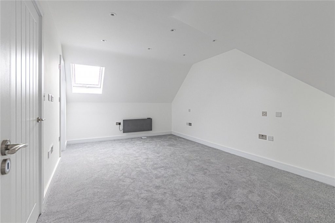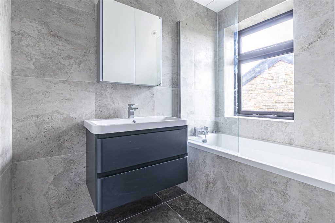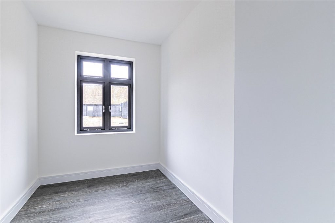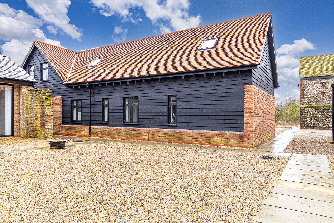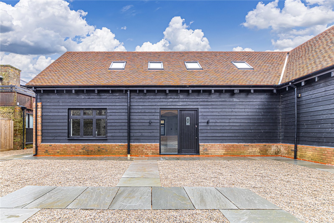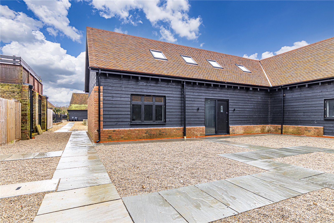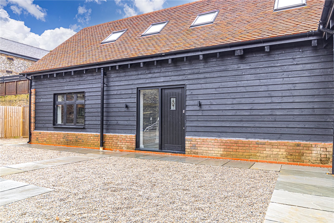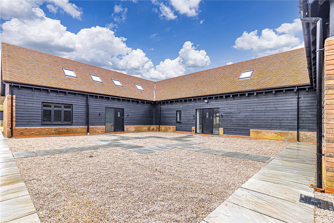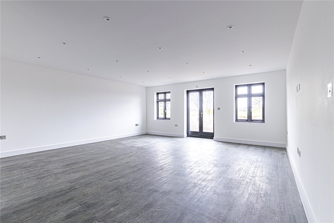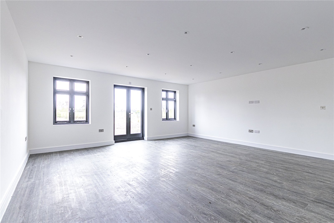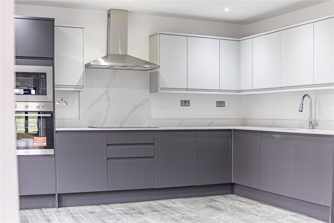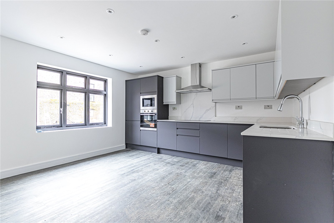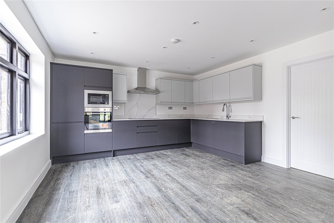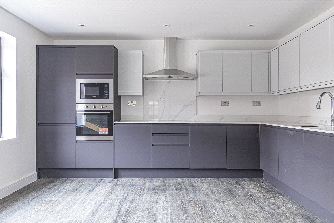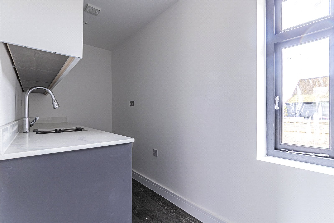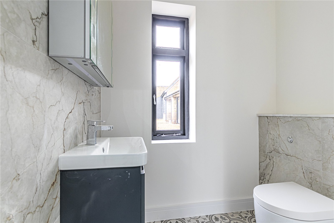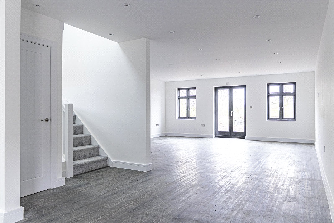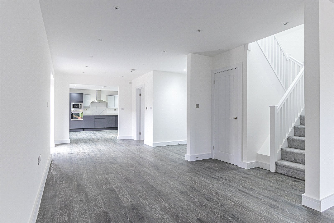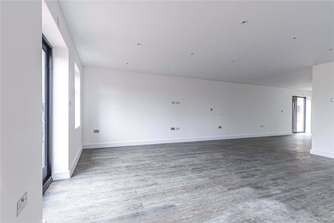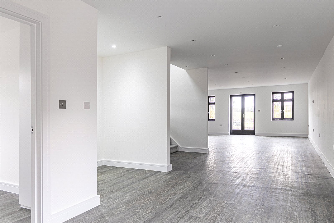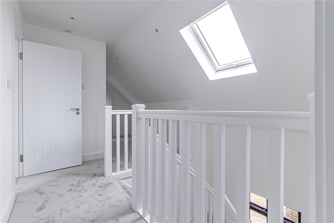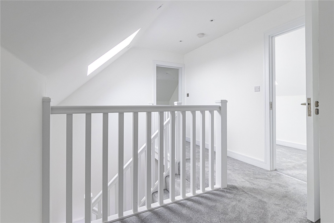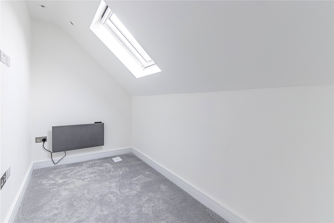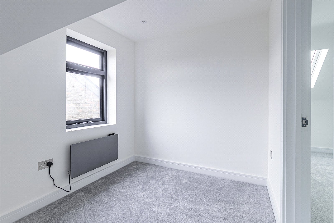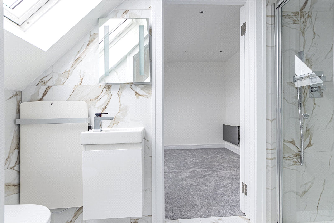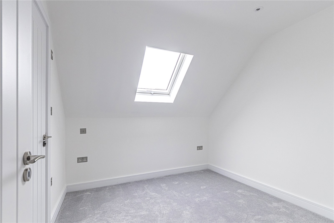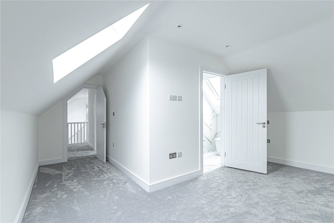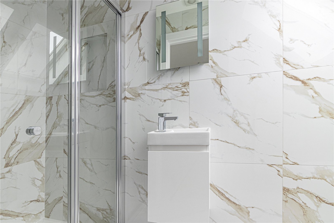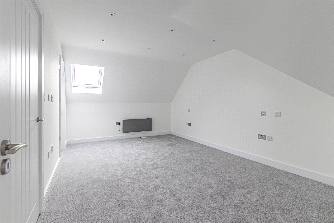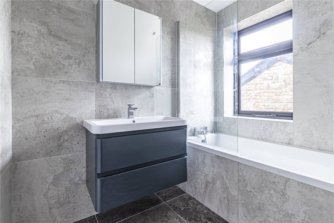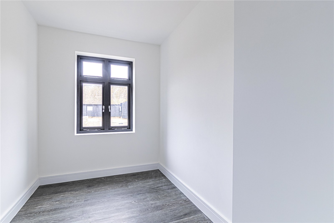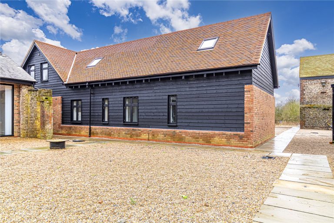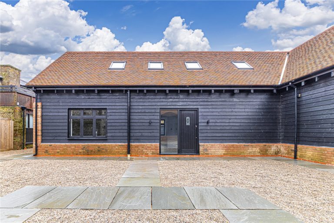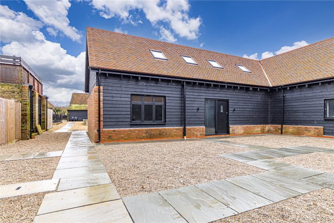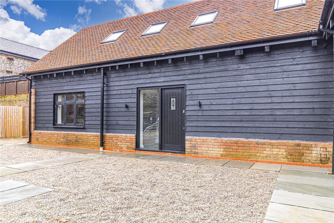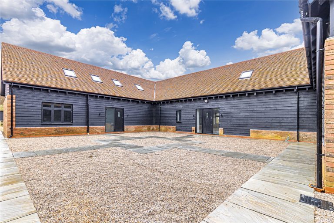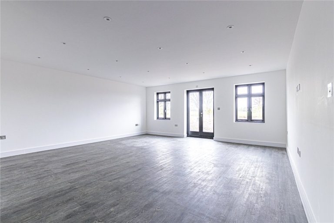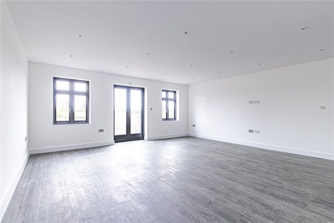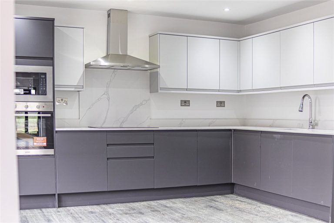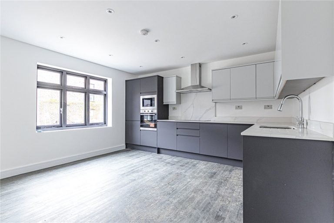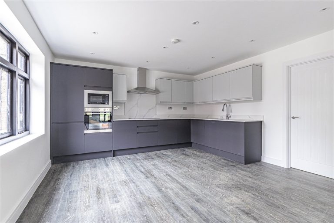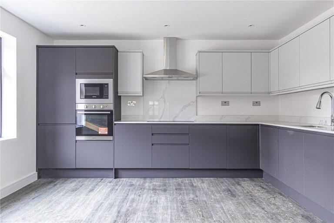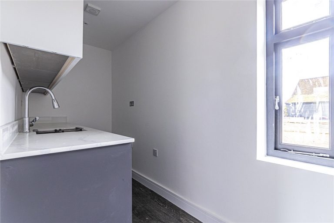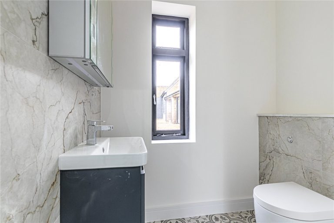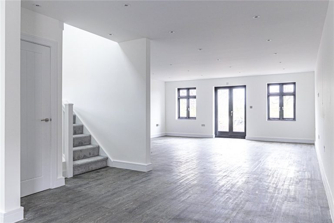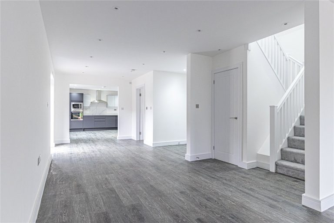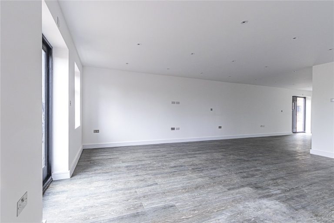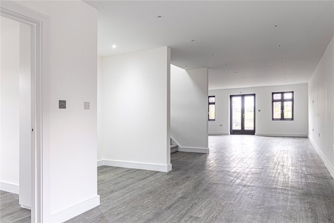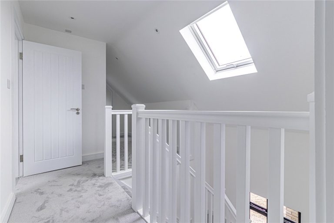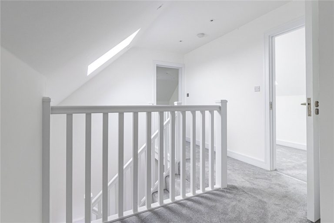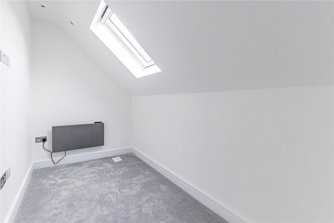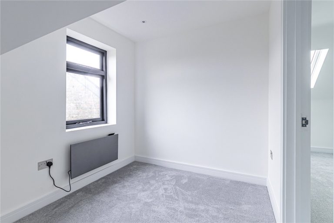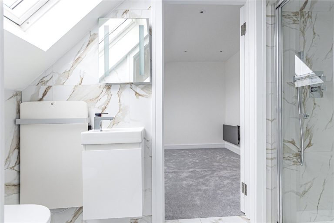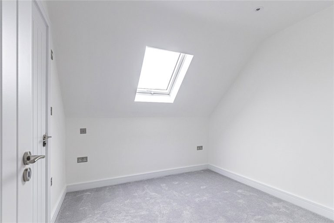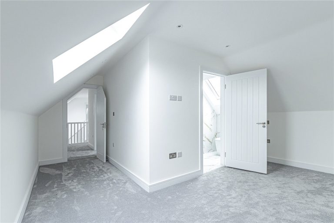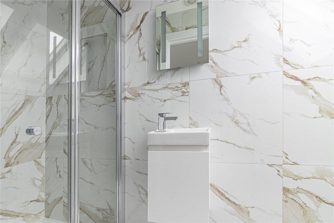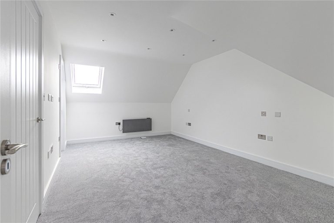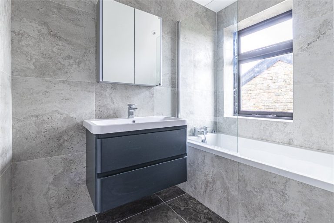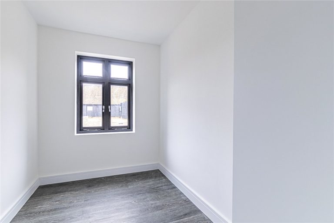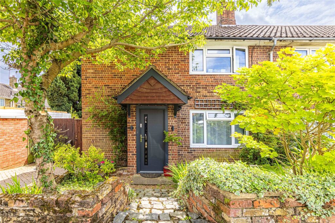Guide Price
£1,200,000
The Barns, Nash Mills, HP3
Key features
- BRAND NEW BARN CONVERSION
- RURAL LOCATION
- PRIVATE PARKING
- UNDERFLOOR HEATING TO GROUND FLOOR
- FULLY FITTED KITCHEN
- SEPARATE WALK-IN PANTRY AND UTILITY ROOM
- FULLY TILED EN-SUITES TO ALL BEDROOMS
- LARGE WALK-IN WARDROBES TO BEDROOM 1 AND 3
Full property description
CASTLES ESTATE AGENTS welcome you to your dream rural retreat! Nestled in the serene countryside, this brand-new barn conversion offers the perfect blend of modern comfort and rustic charm.
Step into the spacious entrance hall, adorned with stylish grey wood effect flooring that stretches throughout the ground floor, complemented by luxurious underfloor heating, ensuring warmth and comfort all year round. The open-plan layout seamlessly flows into the expansive living room, boasting fresh white walls that provide a canvas for your personal touch, while patio doors invite natural light and offer easy access to the picturesque outdoors.
Prepare culinary delights in the fully fitted kitchen, featuring sleek slate grey cabinets paired with contrasting off-white wall units, all elegantly topped with granite worktops, creating a sophisticated yet functional space for cooking and entertaining. A separate fitted utility room and walk-in pantry provide ample storage and organization, catering to all your practical needs. Completing the ground floor is a convenient cloakroom, adding an extra layer of convenience to your daily routines.
Ascend the staircase to discover the tranquil haven of the upper level, adorned in calming pale grey carpet. Three generously sized double bedrooms await, each boasting its own fully tiled modern en suite bathroom, offering a sanctuary of relaxation and rejuvenation. Bedrooms 1 and 3 further elevate the luxury with walk-in wardrobes, providing abundant storage and adding a touch of indulgence to your everyday life.
Outside, this charming barn conversion offers the convenience of off-street driveway parking, ensuring hassle-free arrivals and departures. Say goodbye to the stress of searching for parking spaces – your vehicle will have a dedicated spot right at your doorstep.
Immerse yourself in the beauty of the communal gardens, meticulously maintained to provide a serene and inviting outdoor space for residents to enjoy, offering the perfect backdrop for relaxation and connection with nature.
Don't miss out on the opportunity to enjoy the convenience of off-street parking and the serenity of communal gardens – schedule a viewing today and envision yourself living in this idyllic countryside retreat!
Interested in this property?
Why not speak to us about it? Our property experts can give you a hand with booking a viewing, making an offer or just talking about the details of the local area.
Struggling to sell your property?
Find out the value of your property and learn how to unlock more with a free valuation from your local experts. Then get ready to sell.
Book a valuationGet in touch
Castles, Berkhamsted
- 148 High Street, Berkhamsted, Hertfordshire, HP4 3AT
- 01442 865252
- berkhamsted@castlesestateagents.co.uk
What's nearby?
Use one of our helpful calculators
Mortgage calculator
Stamp duty calculator
