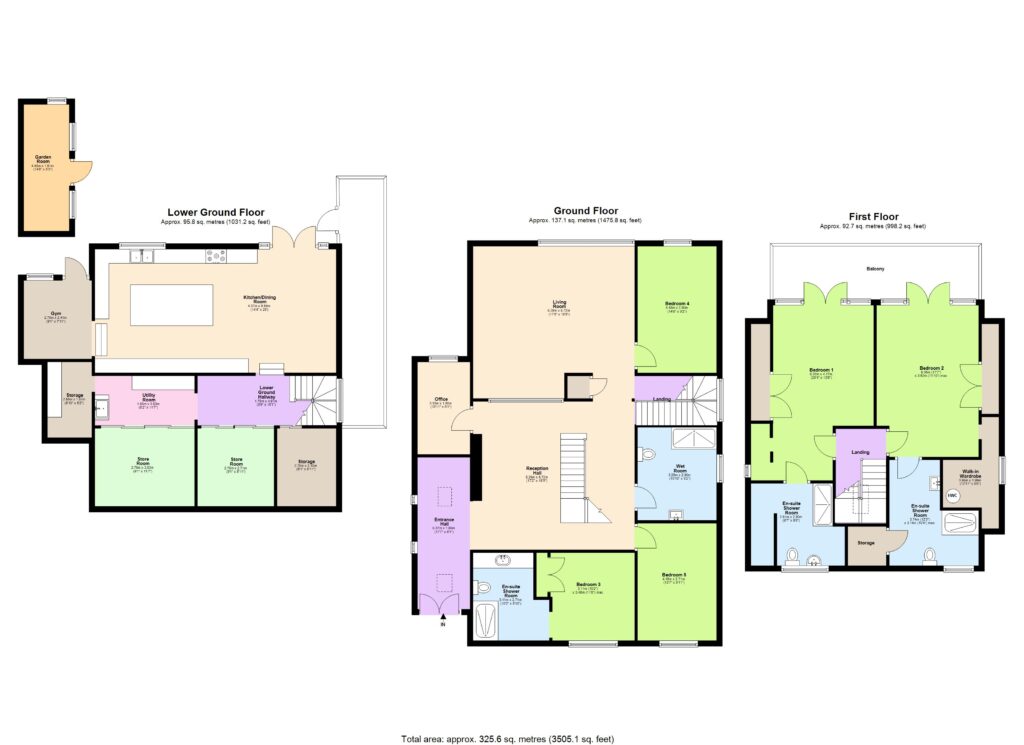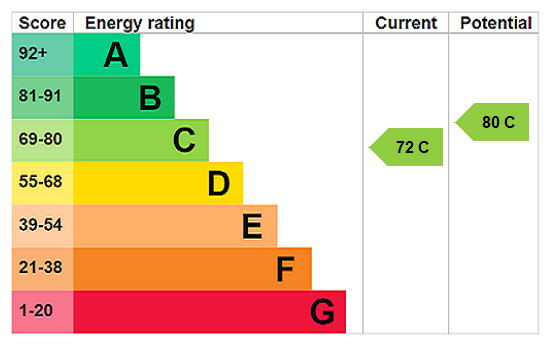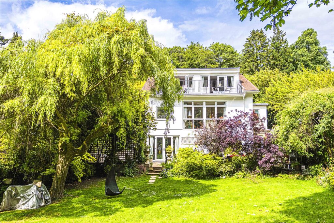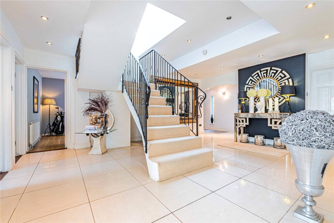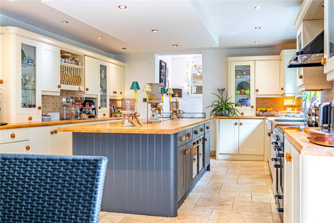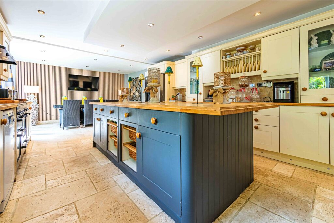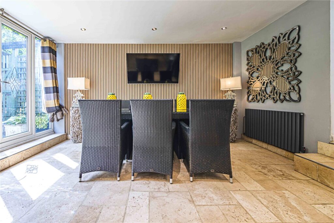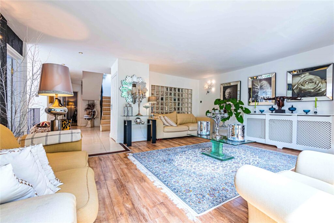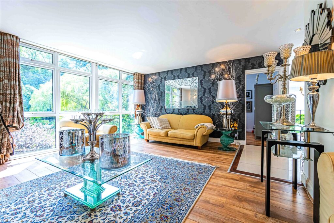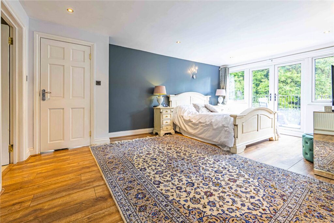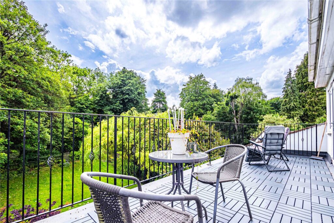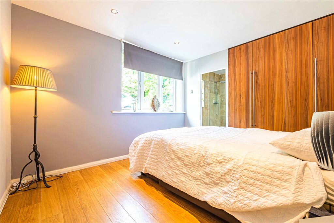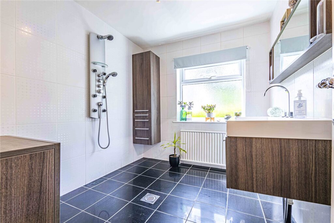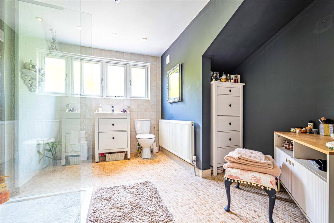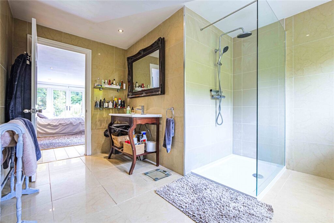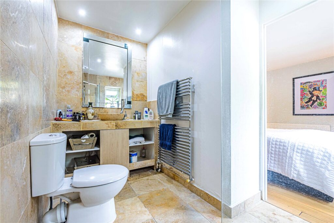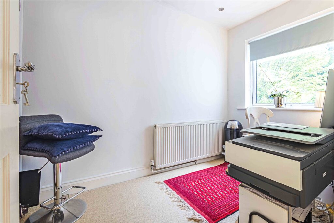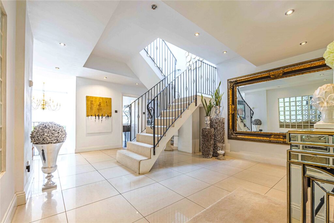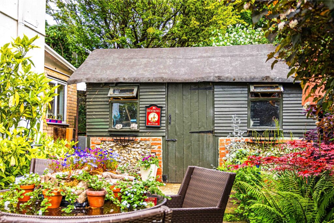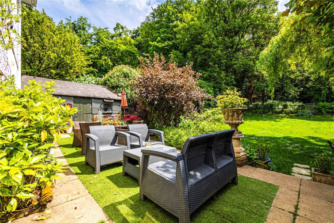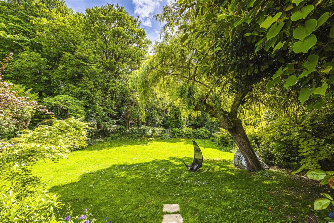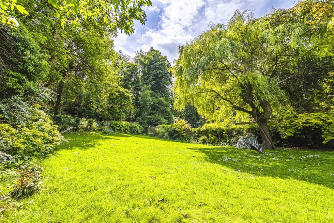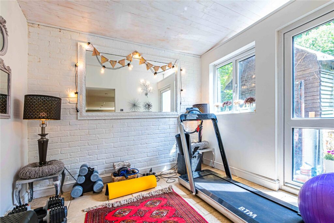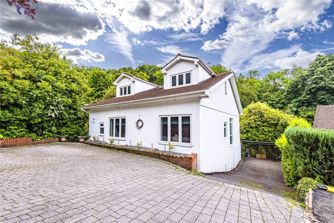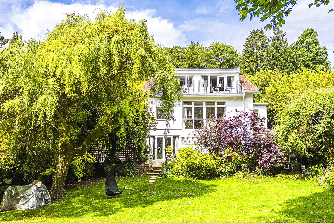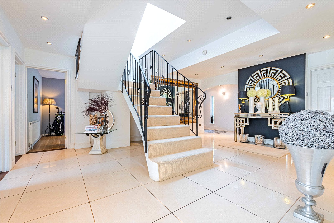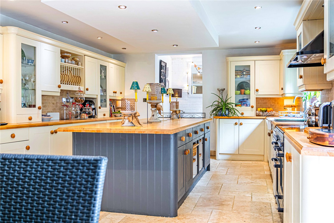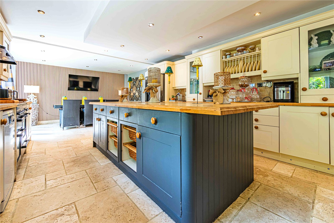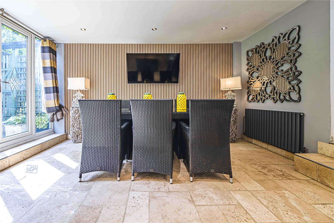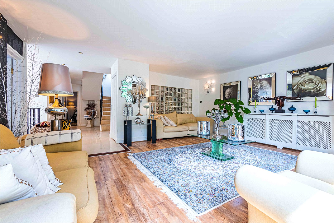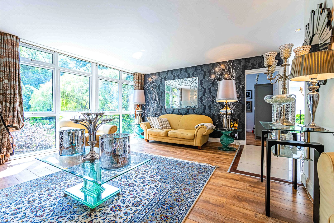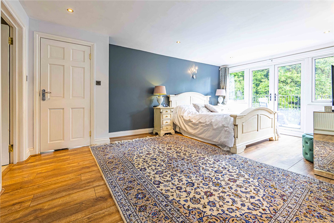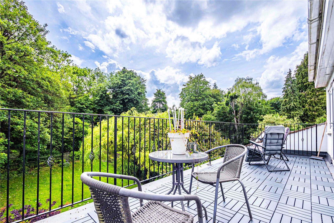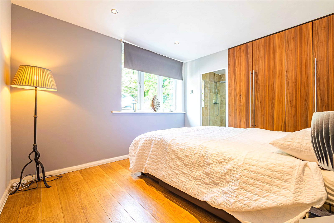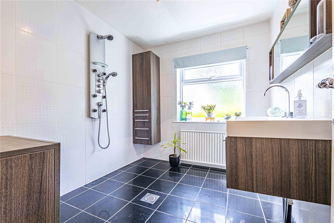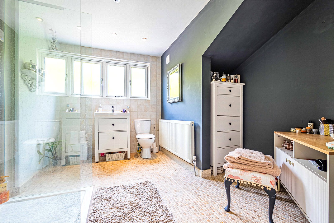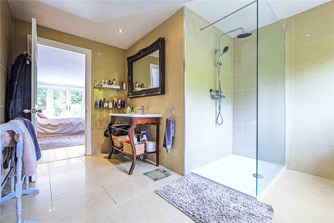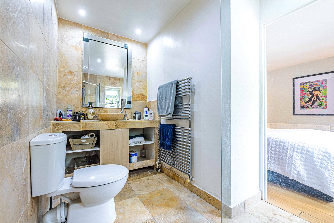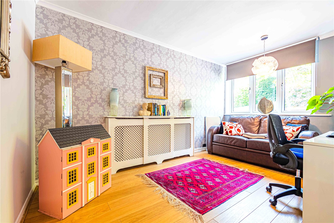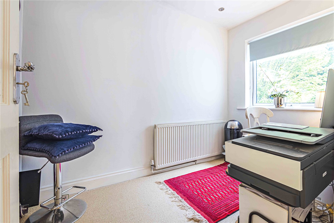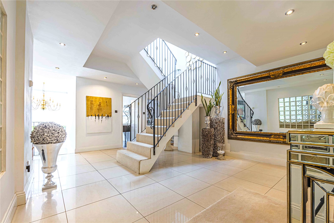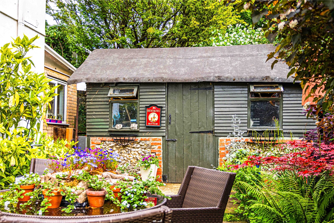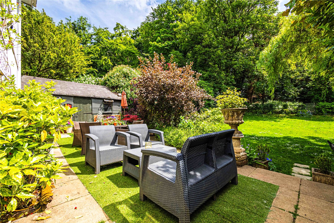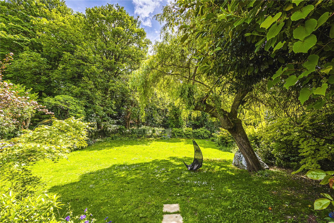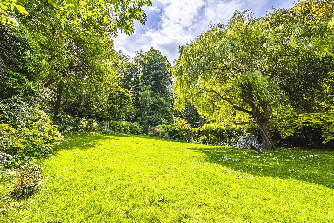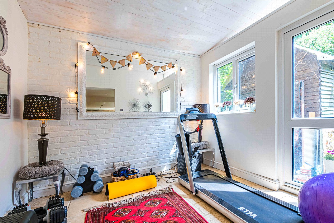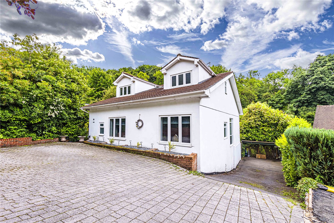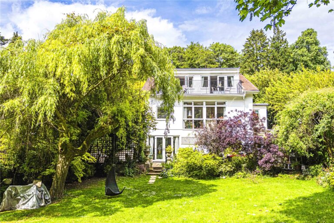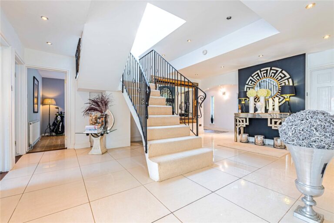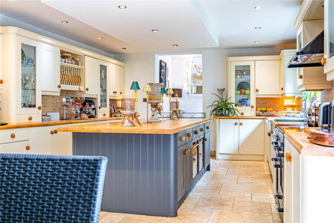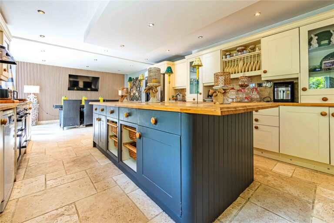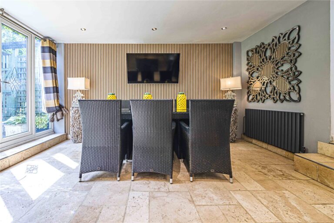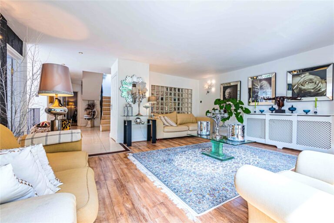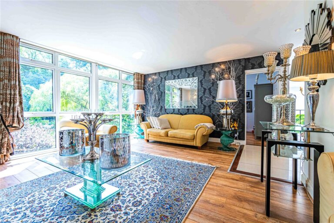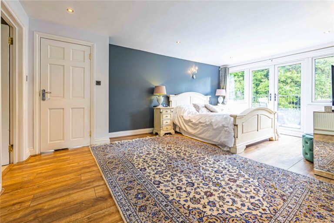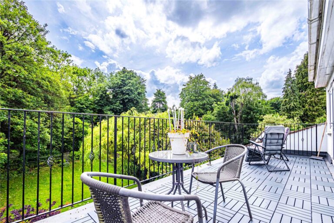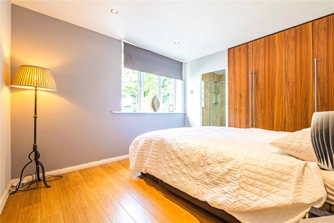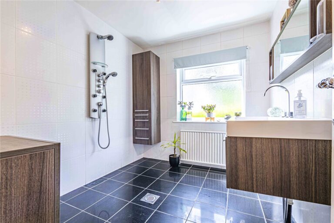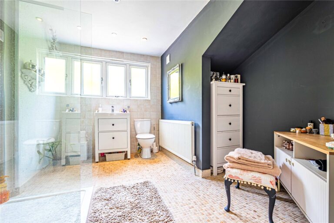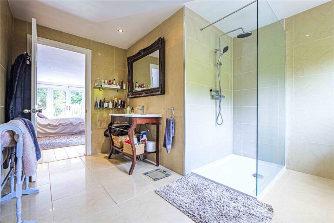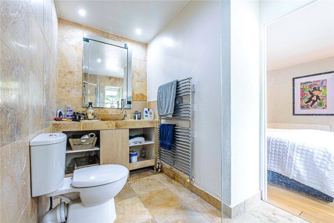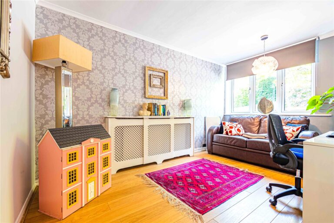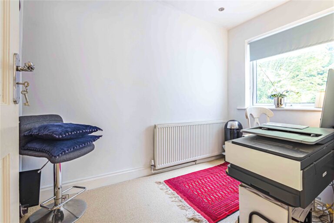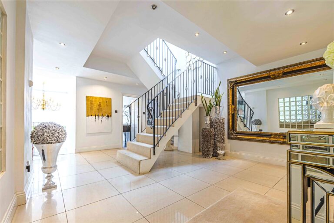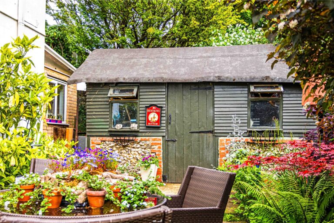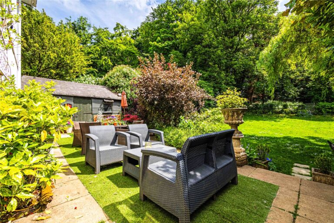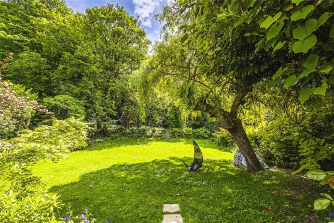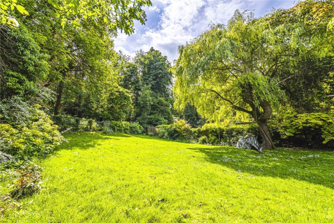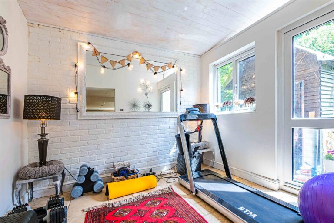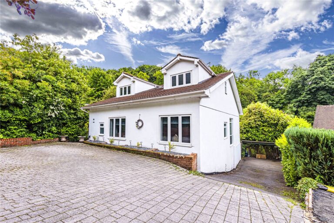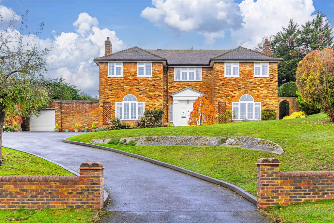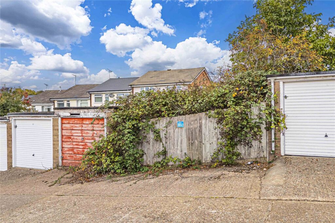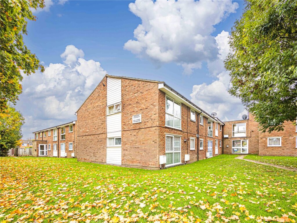OIEO
£1,000,000
Sycamore Dene, Chesham, HP5
Key features
- IMPRESSIVELY SPACIOUS DETACHED FAMILY HOME IN A PEACEFUL WOODLAND SETTING
- IDEALLY LOCATED NEAR HIGHLY REGARDED SCHOOLS AND CLOSE TO BERKHAMSTED
- STYLISH AND FLEXIBLE ACCOMMODATION ARRANGED OVER THREE FLOORS
- 18FT SITTING ROOM | STUDY | FAMILY ROOM/OPTIONAL FIFTH BEDROOM
- 28FT KITCHEN/DINING ROOM | UTILITY ROOM | HOME GYM
- FOUR TO FIVE BEDROOMS | FOUR BATH/SHOWER ROOMS
- SOUTH-FACING GARDEN BACKING ONTO TRANQUIL WOODLAND
- GENEROUS DRIVEWAY WITH PARKING FOR SEVERAL VEHICLES
Full property description
Positioned on a generous south-facing plot that backs directly onto woodland, this charming and stylishly appointed home is ideally located for access to highly regarded local schools and the nearby towns of Chesham and Berkhamsted, both offering train services into London.
Thoughtfully extended and modernised to a high standard by the current owners, the property seamlessly blends contemporary design with practical family living. The accommodation is bright, airy, and impressively proportioned throughout, perfectly suited to today’s preference for open-plan living.
The ground floor comprises an inviting entrance hall with skylights leading into a spacious reception hall with a feature staircase, an 18ft sitting room, study, family room/optional fifth bedroom, modern wet room, and two additional bedrooms—one with an ensuite shower room.
The lower ground floor features a spectacular 28ft kitchen/dining room with a central island, bespoke cabinetry, and double doors opening to the patio and garden. This level also includes a well-equipped utility room, a gym, and ample built-in storage.
Upstairs, the first floor offers two generous bedroom suites, each with built-in wardrobes and large ensuite shower rooms. Both rooms enjoy access to a balcony with breathtaking views over the rear garden and surrounding woodland.
Externally, the property benefits from a substantial driveway offering parking for multiple vehicles, with gated access to the beautifully landscaped rear garden. A true highlight of this home, the garden features a manicured lawn, mature planting, and a large patio—perfect for alfresco dining and outdoor entertaining. A 14ft garden store adds to the practicality, and the woodland backdrop offers immediate access to countryside walks.
Interested in this property?
Why not speak to us about it? Our property experts can give you a hand with booking a viewing, making an offer or just talking about the details of the local area.
Struggling to sell your property?
Find out the value of your property and learn how to unlock more with a free valuation from your local experts. Then get ready to sell.
Book a valuationGet in touch
Castles, Berkhamsted
- 148 High Street, Berkhamsted, Hertfordshire, HP4 3AT
- 01442 865252
- berkhamsted@castlesestateagents.co.uk
What's nearby?
Use one of our helpful calculators
Mortgage calculator
Stamp duty calculator
