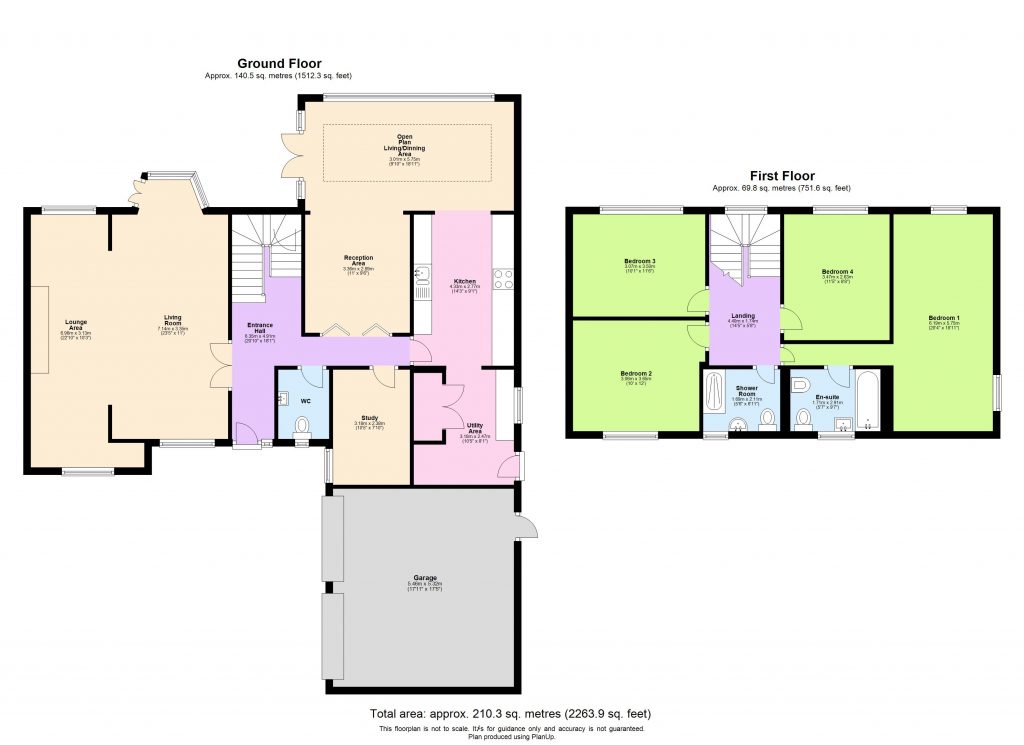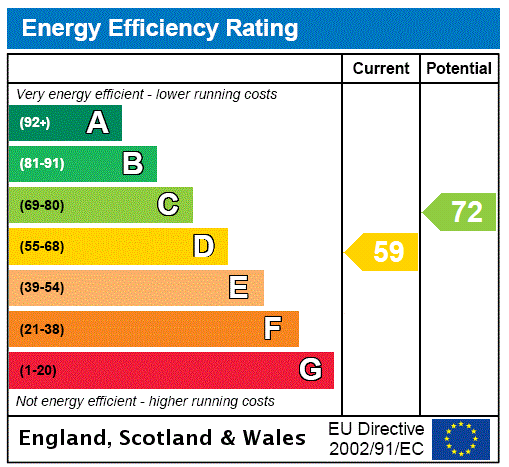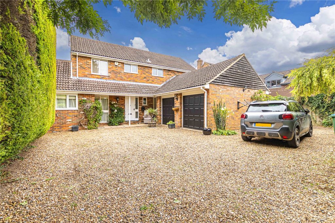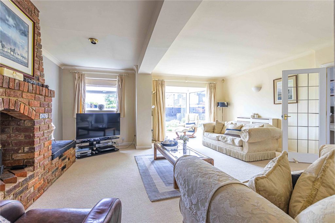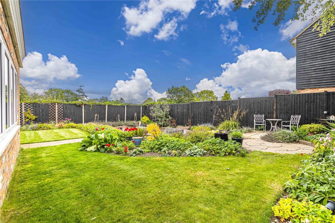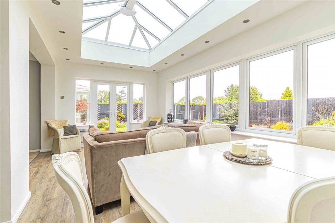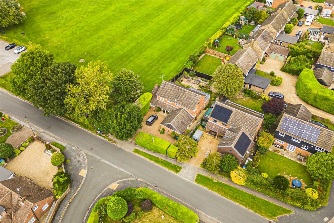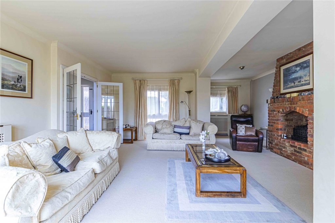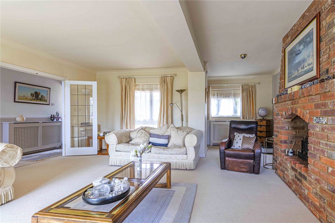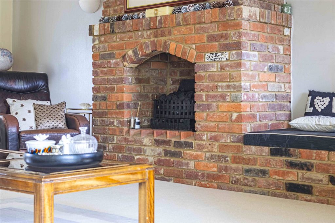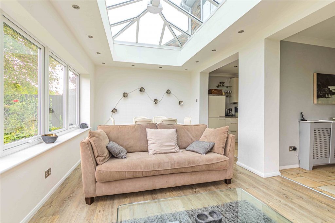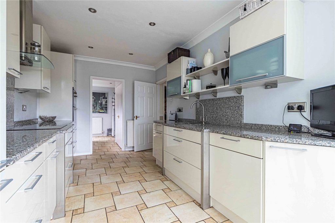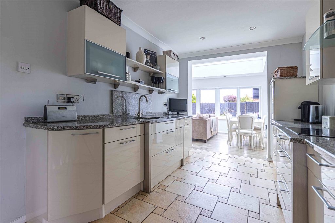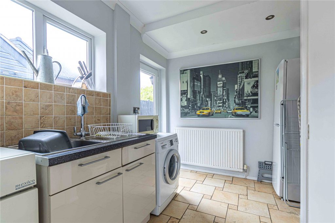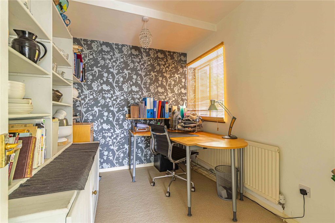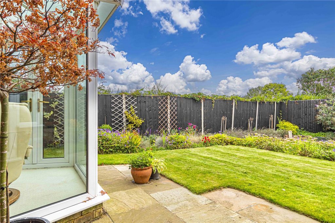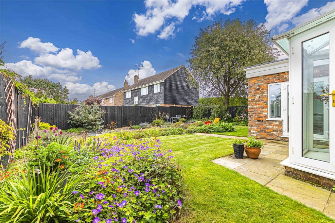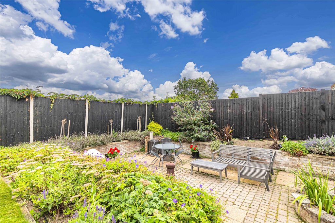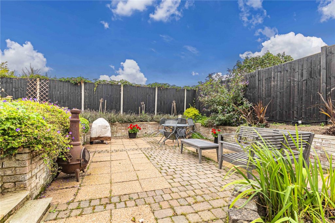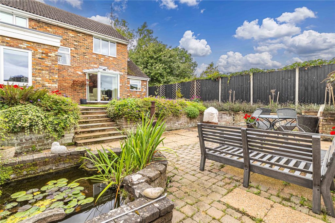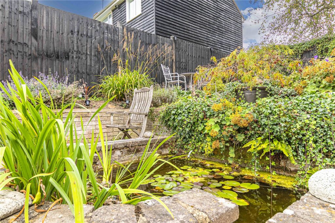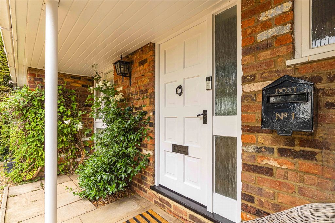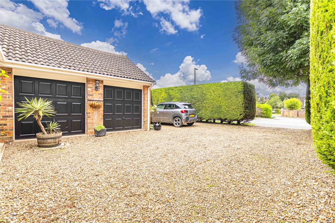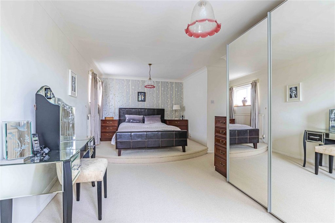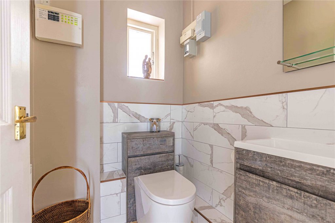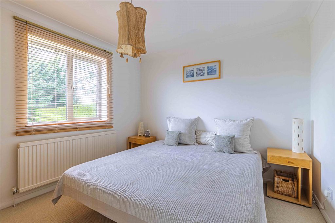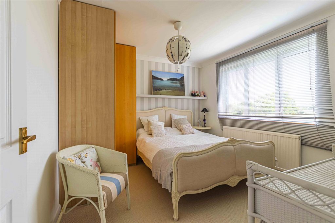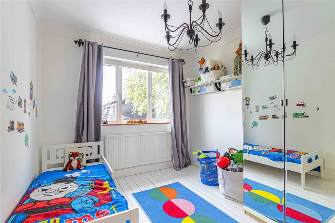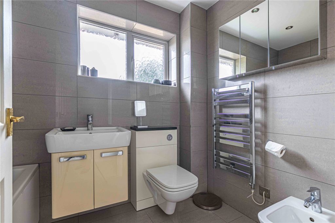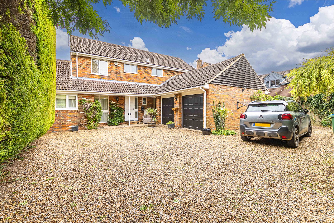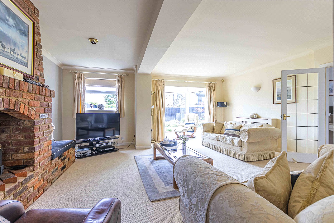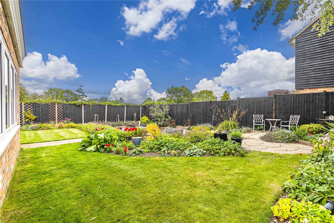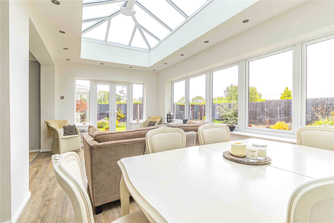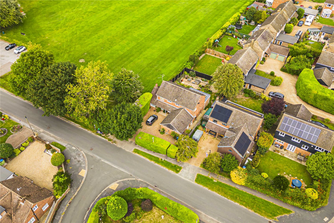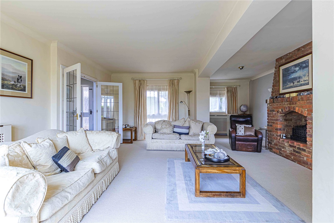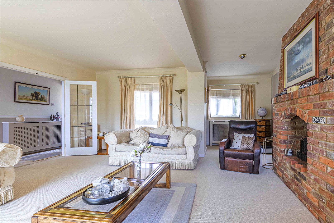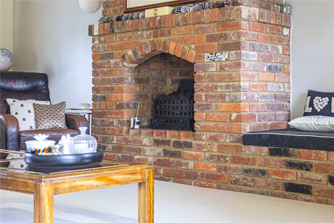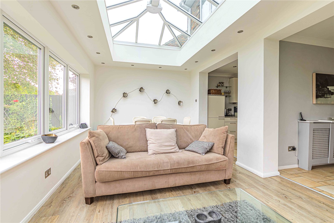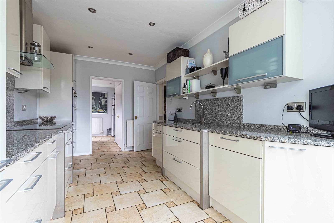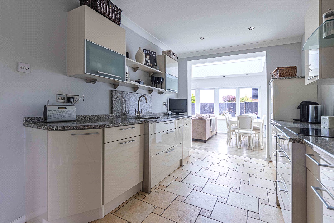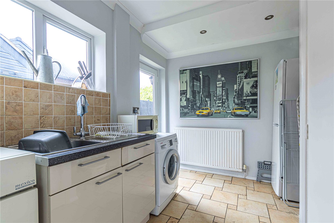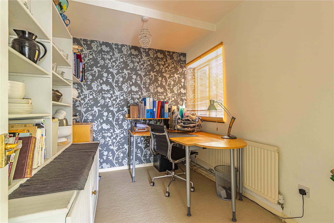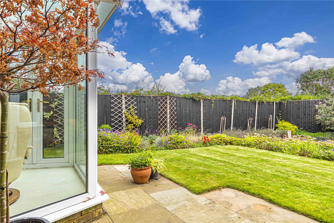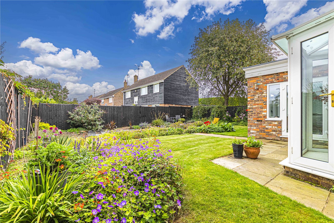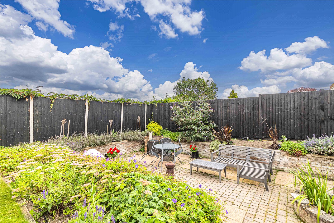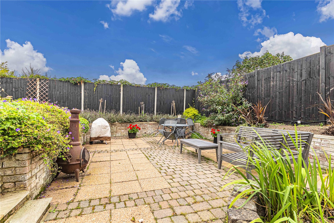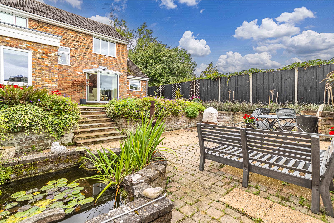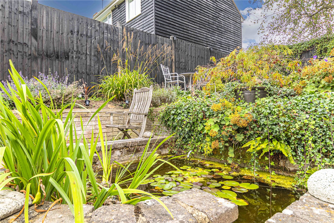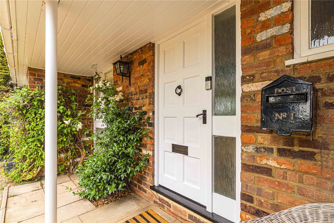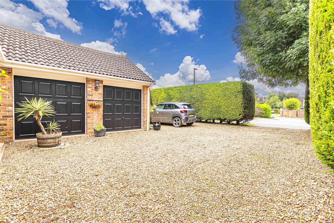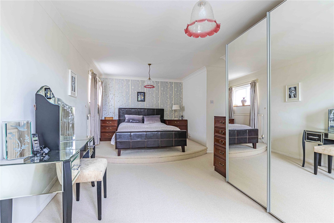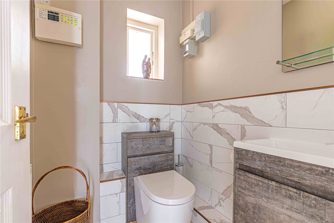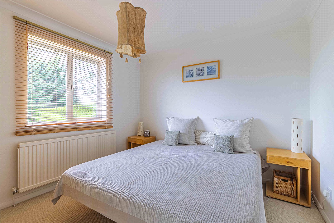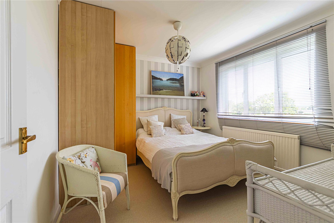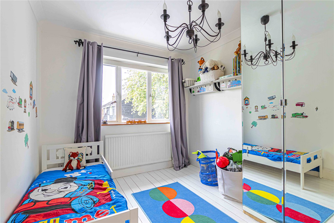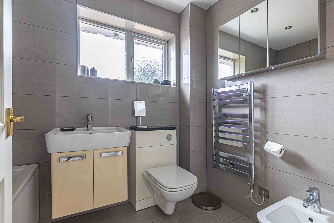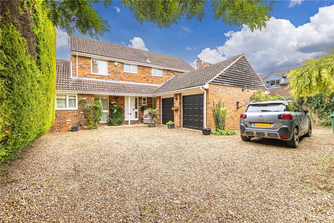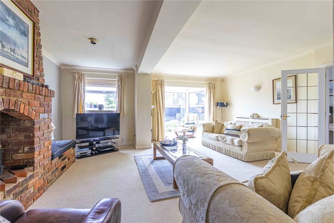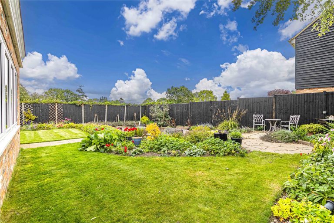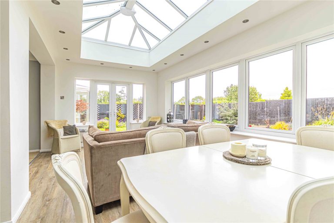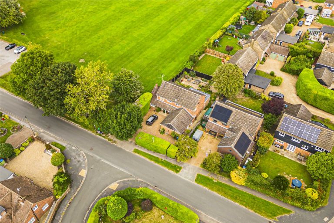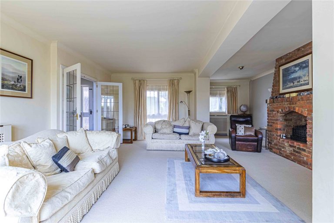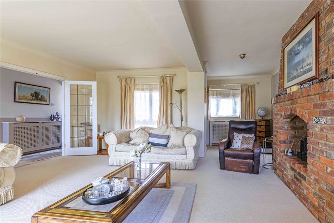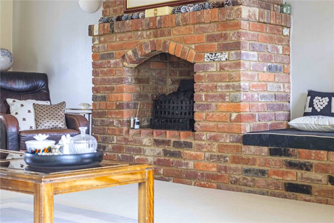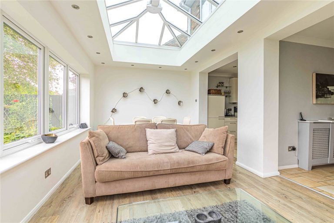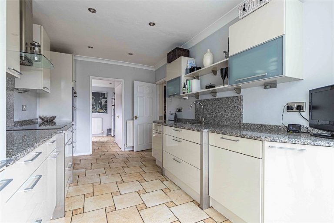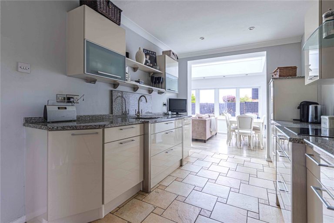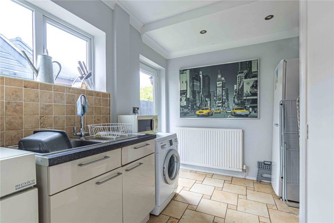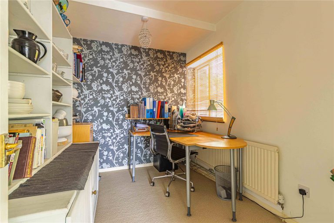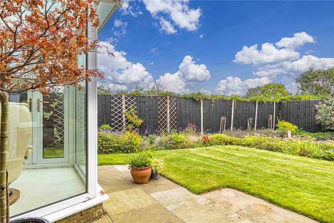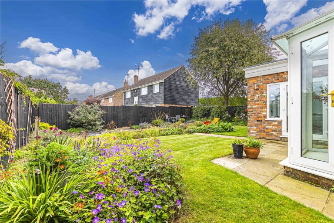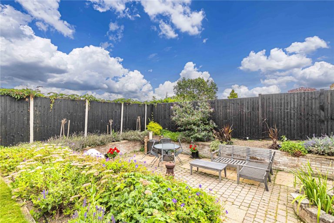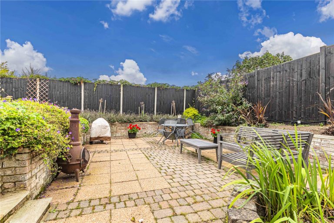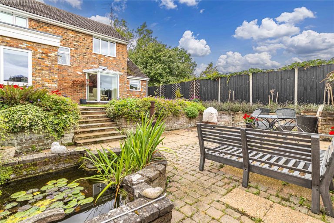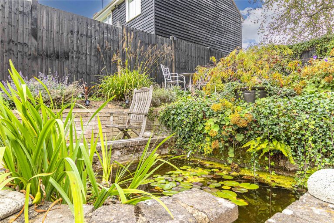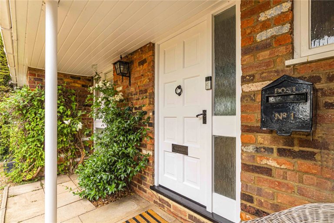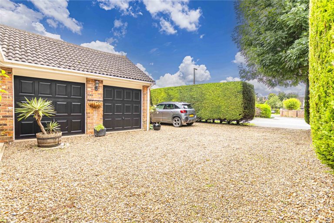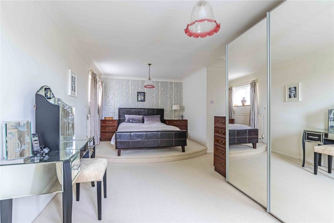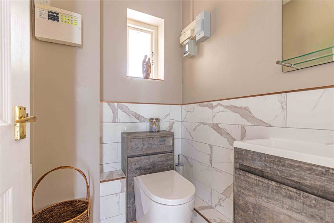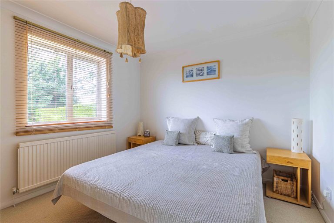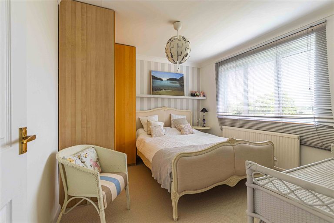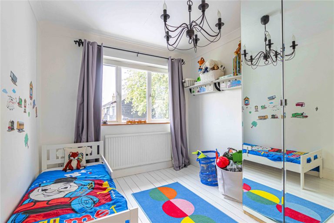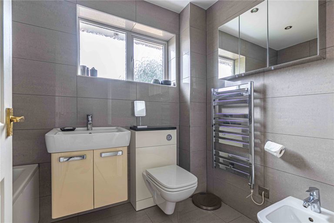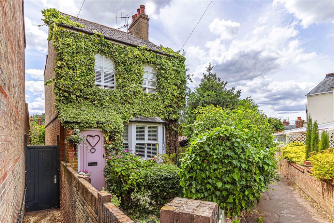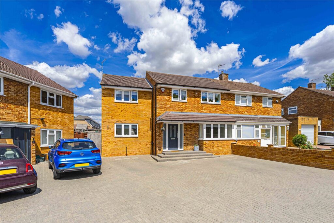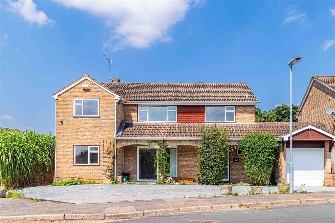Asking Price
£725,000
Pebblemoor, Edlesborough, LU6
Key features
- Extended family home
- Prime location within the village
- Adjacent to village green with views over
- Good condition throughout
- 4 balanced bedrooms
- En suite to master
- Refitted wet room
- Refitted kitchen flowing into orangery
- 4 reception rooms
- Double garage
- Driveway for multiple vehicles
Full property description
This impressive four bedroom detached home presents a rare opportunity to live in the heart of Edlesborough village and next door to the village green. Spanning over 2200 sq. ft, with excellent accommodation over two floors and outstanding views of The Green, this home provides versatile living spaces throughout.
On entering the property, the spacious entrance hall provides direct access to the sitting room and seamlessly flows to the kitchen, dining room and orangery. The sitting room is of particular note; double aspect views and a floor to ceiling bay window creates a light and bright space, whilst providing stunning views. For convenient access, a glass door opens to the rear garden. The exposed brick fireplace is the focal point and adds a feeling of warmth to the room.
The kitchen with granite work surfaces, soft-close drawers and integrated appliances has been recently refitted and has been designed with functionality in mind, whilst effortlessly connecting the oversized utility room and allowing access via a door to the side of the property. One of the most remarkable areas of this property is the orangery with impressive vaulted ceilings and expansive views overlooking the rear garden and the Edlesborough Green beyond. Sweeping round into the dining room, this space is ideal for hosting gatherings. Completing this floor, you will find an office as well as a WC.
Ascending the stairs to the first floor, there are further views showcasing The Green and the pavilion, whilst the landing offers access to four double bedrooms. The generously proportioned master suite, complete with ensuite bathroom, has substantial built in wardrobes. Bedroom two is positioned at the front of the property whilst bedrooms three and four are positioned to the rear. The stylish family bathroom has been refitted as a wet room and has a double wash hand basin and heated towel rail.
, once home to a swimming pool. Side access through a courtesy door leads to the double garage and the front of the property. The private front garden with shingled driveway boasts parking for multiple vehicles, as well as a double garage. Only a few yards away, down the pedestrian pathway there is an entrance to The Green itself.
Interested in this property?
Why not speak to us about it? Our property experts can give you a hand with booking a viewing, making an offer or just talking about the details of the local area.
Struggling to sell your property?
Find out the value of your property and learn how to unlock more with a free valuation from your local experts. Then get ready to sell.
Book a valuationGet in touch
Castles, Eaton Bray
- 2a Wallace Drive, Eaton Bray, Bedfordshire, LU6 2DF
- 01525 220605
- eatonbray@castlesestateagents.co.uk
What's nearby?
Use one of our helpful calculators
Mortgage calculator
Stamp duty calculator
