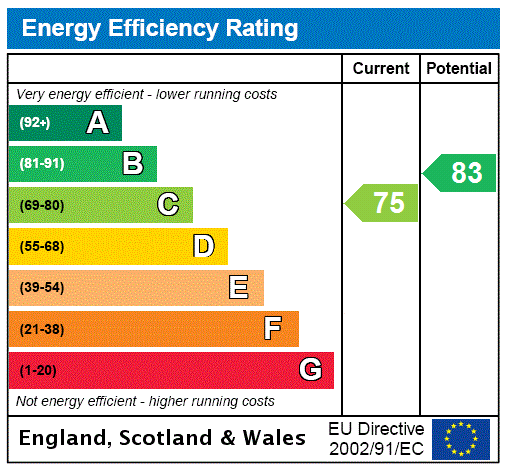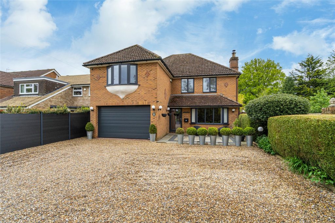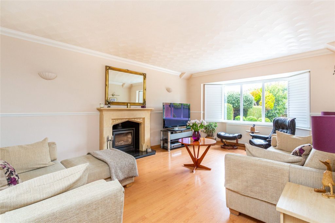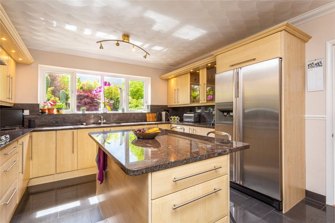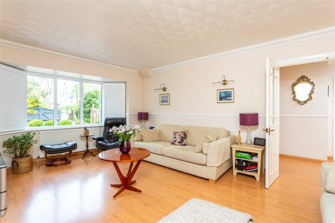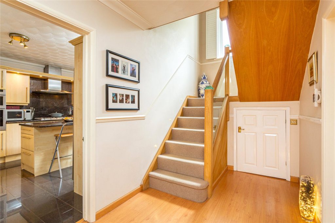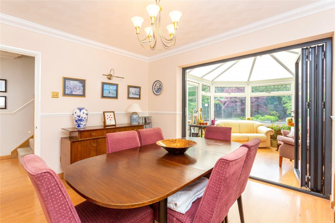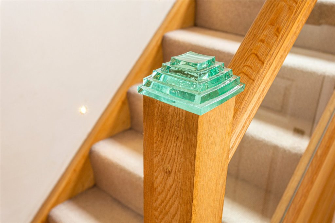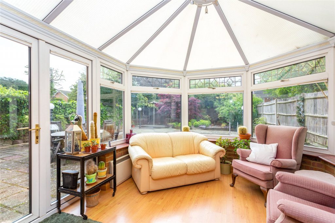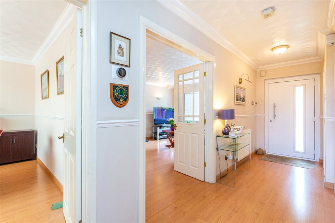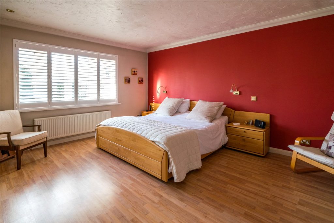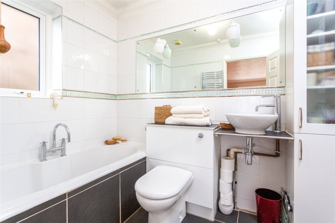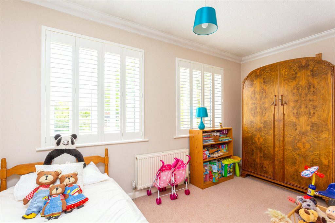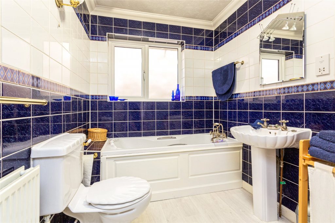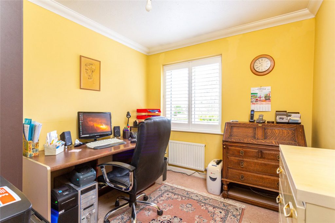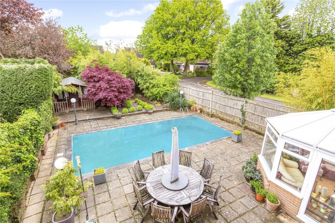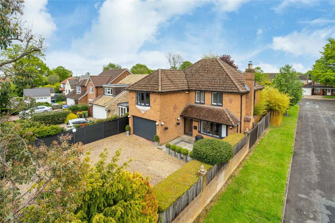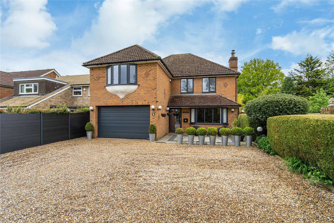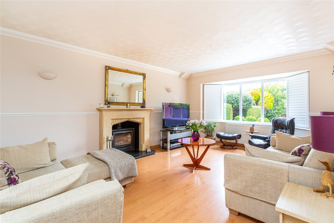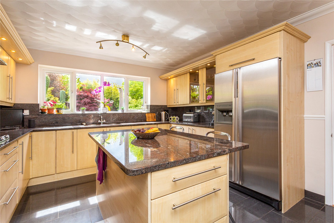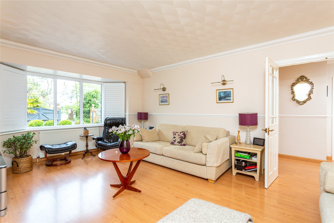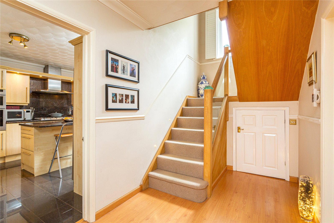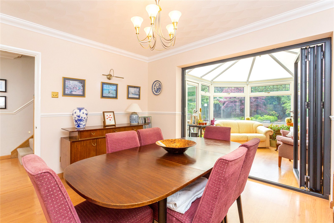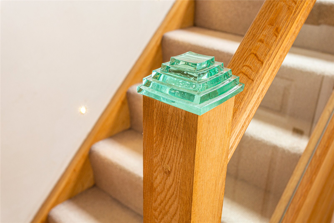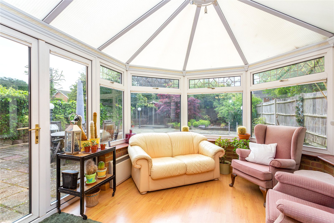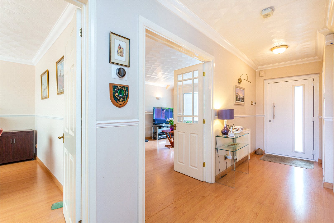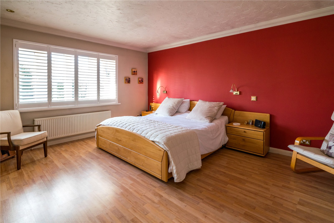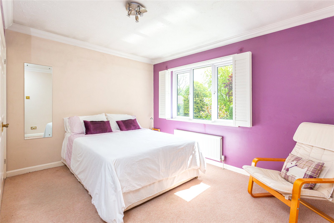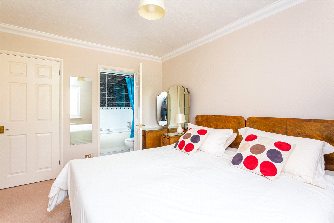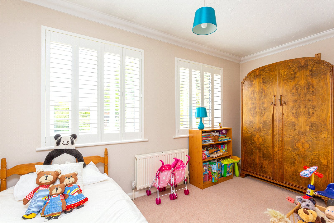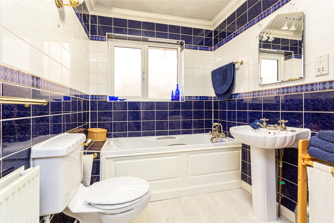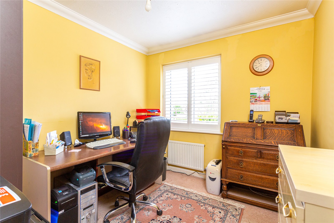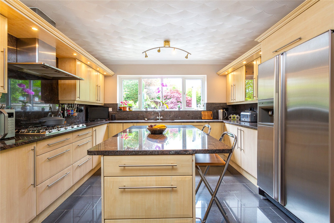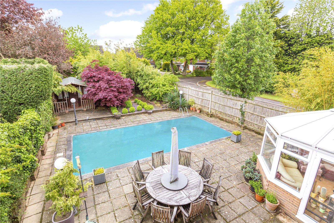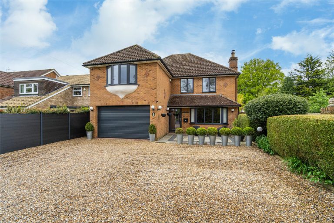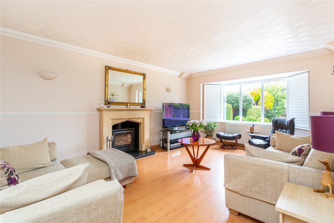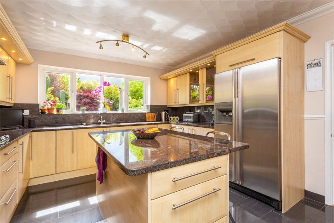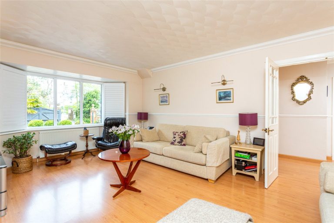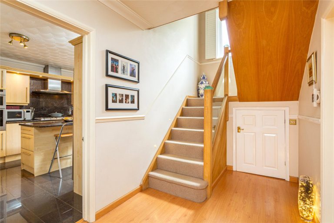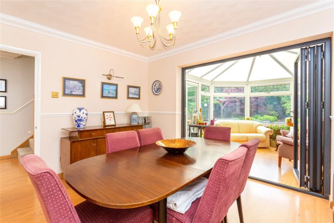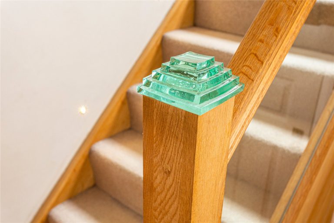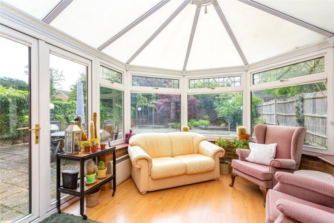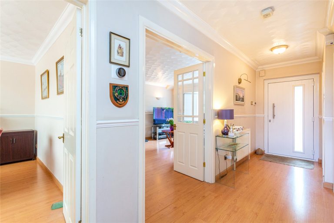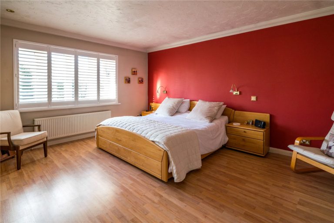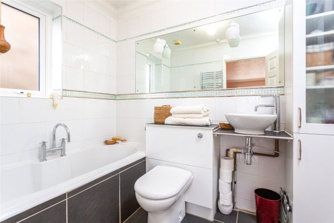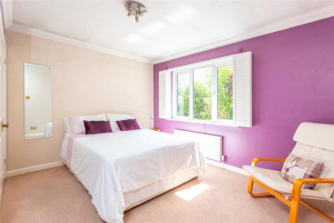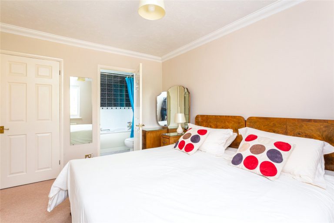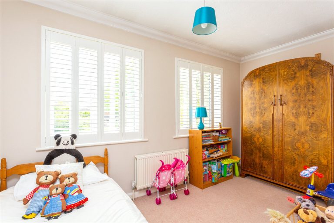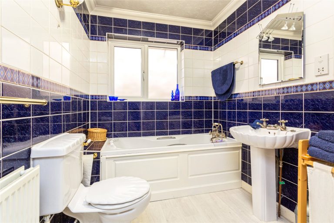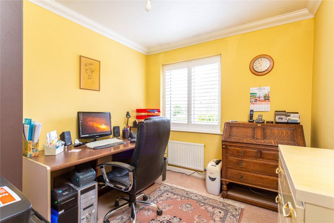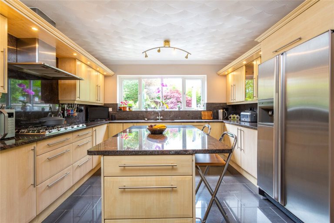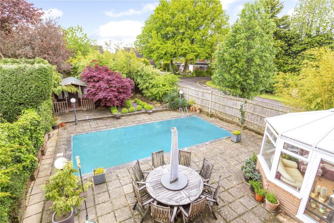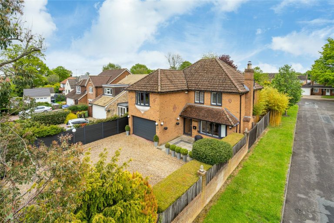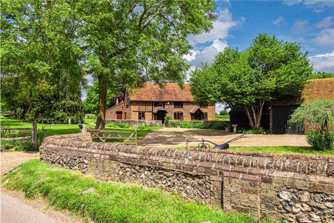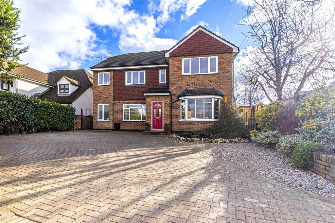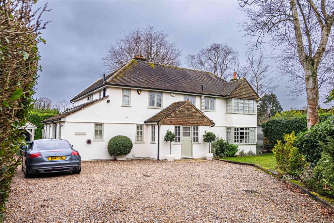Offers Over
£1,025,000
Pancake Lane, Hemel Hempstead, HP2
Full property description
A superb 5 bedroom detached family home constructed around 30 years ago and offering generous room sizes throughout on an exceptionally private plot, located on Pancake Lane in the heart of Leverstock Green.
Craigievor, 30 Pancake Lane has been meticulously constructed to a high standard throughout with generous room sizes, set behind electric gates and is situated on one of the areas most sought after and exclusive side roads.
This handsome property oozes kerb appeal with a large front garden which is arranged to provide parking for at least 8 cars with mature tree and shrub borders and is enclosed by fencing to all boundaries.
From the moment you step into the spacious hallway its clear to see this house is anything but run of the mill, double doors lead through to a spacious lounge with a beautiful wood burning stove and large bay window which floods the room with natural light.
Further down the hallway is the well-equipped, refitted kitchen with beautiful natural stone work-surfaces, such is the attention to detail the same stone has been used as splash back to continue with the natural colour ribbons exclusive to this particular granite. The kitchen boasts a 5 ring gas hob, double oven, built in under counter fridge, dishwasher and space and plumbing for an American fridge/freezer. There is also an island breakfast bar. Off the kitchen is a utility room with space and plumbing for a washing machine and separate tumble dryer.
Across the hallway is a spacious dining room which is large enough to seat 10 diners with bi-folding doors to a conservatory which overlooks the rear garden.
The staircase has recently been renovated in white American oak and glass, a large window floods the space with natural light. The first floor landing is extremely spacious with access to all rooms and a large airing cupboard.
The master bedroom is a large space with a range of built in wardrobes, picture window and access to a large, re-fitted 4 piece end-suite with stylish tiling. There are 4 further double bedrooms, a guest bedroom with end-suite bathroom plus a further large family bathroom with double shower cubicle and bath. All bathrooms have opening windows, for anyone who has had a bathroom without a window will know the benefit not just of the natural light but the ability to open and let steam out.
Outside the rear garden has been a labour of love with mature plant screening, fencing to boundaries, a large patio area and in-ground swimming pool with wooden changing rooms, plant room and store. *The swimming pool does require a new liner to be usable.
The property has previously been granted planning consent to convert the double garage into habital space and build a new double garage in the front garden. Planning was also granted in 2015 for a single storey extension off of the kitchen providing almost 30 sqm of new living space *Both planning applications have now lapsed. There is no reason to think planning would not be granted again.
In the last 10 years only 11 homes have sold on this road, our seller has lived in this wonderful family home for 24 years only moving to downsize.
Interested in this property?
Why not speak to us about it? Our property experts can give you a hand with booking a viewing, making an offer or just talking about the details of the local area.
Struggling to sell your property?
Find out the value of your property and learn how to unlock more with a free valuation from your local experts. Then get ready to sell.
Book a valuationGet in touch
Castles, Boxmoor
- 33 St Johns Road, Hemel Hempstead, Hertfordshire, HP1 1QQ
- 01442 233345
- boxmoor@castlesestateagents.co.uk
What's nearby?
Use one of our helpful calculators
Mortgage calculator
Stamp duty calculator

