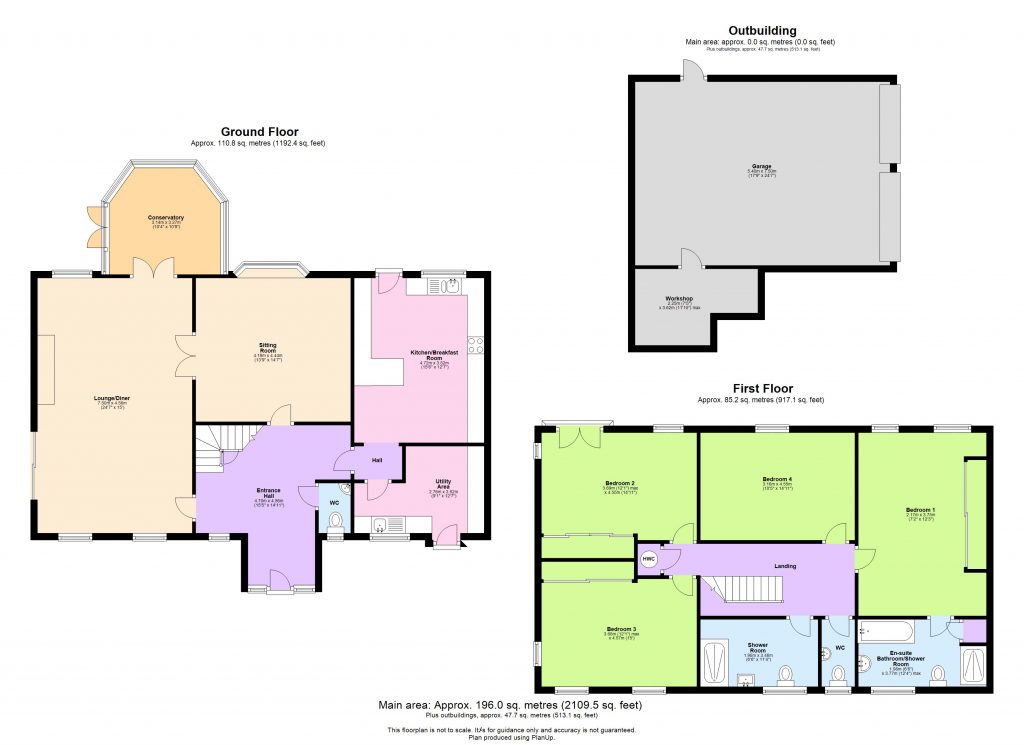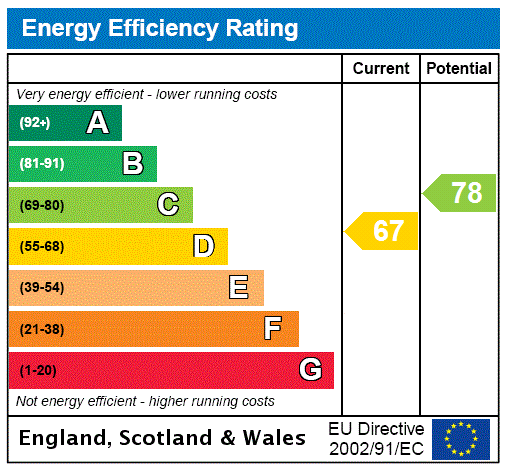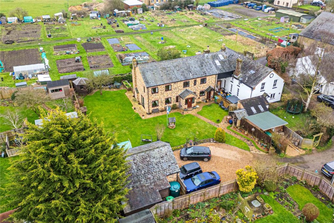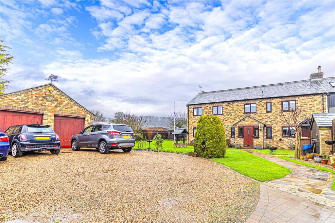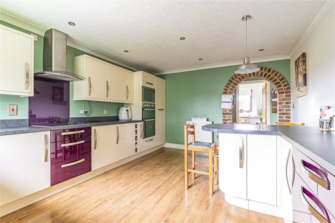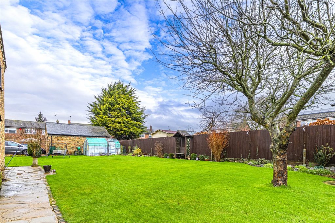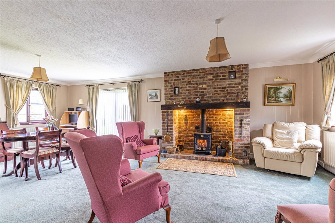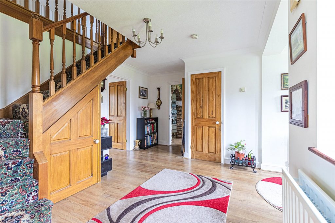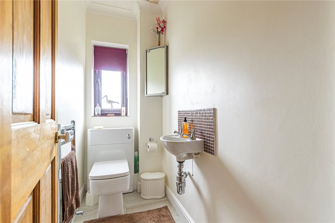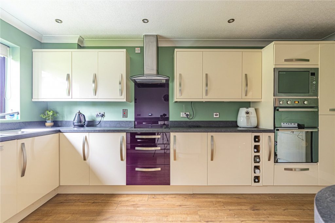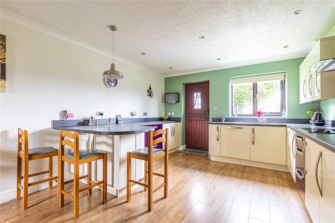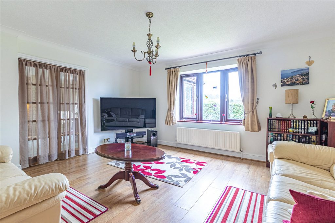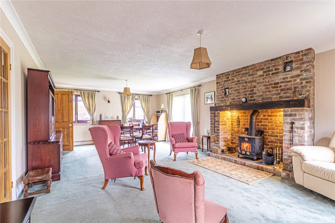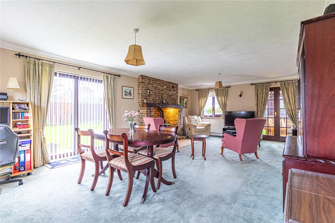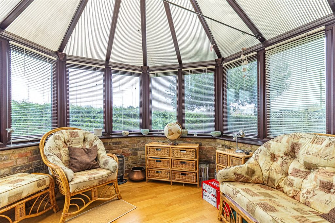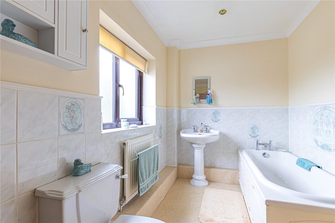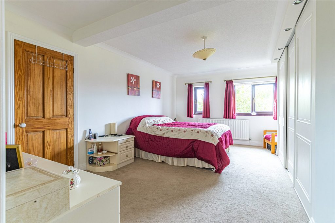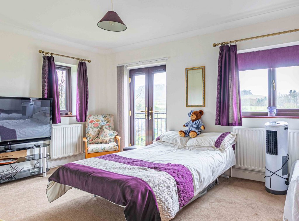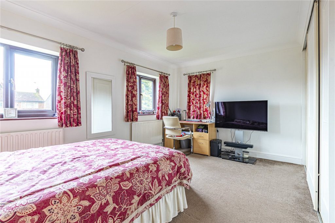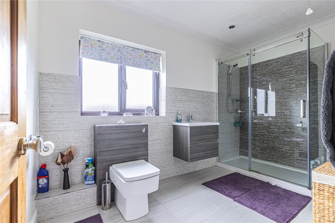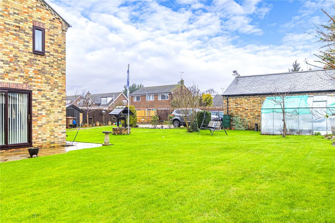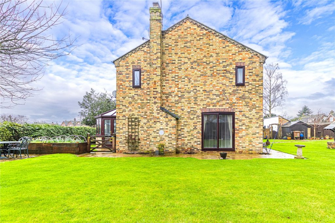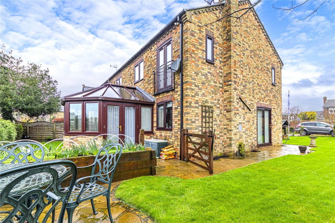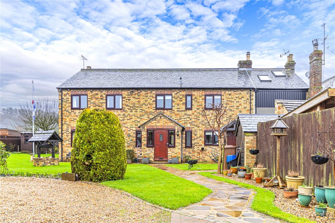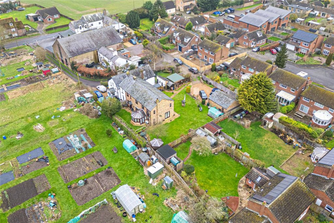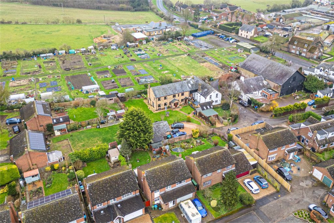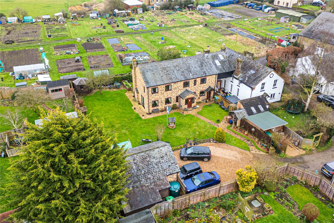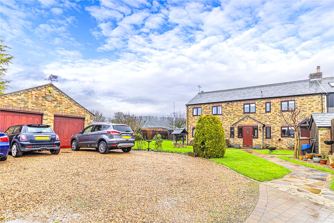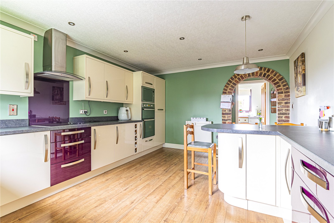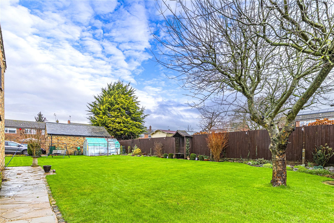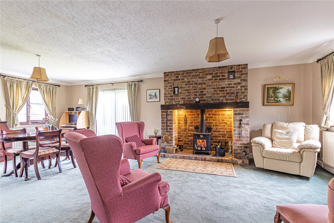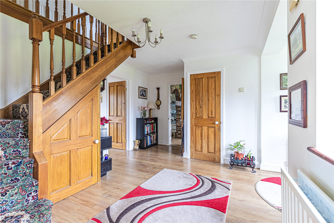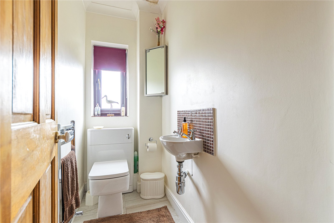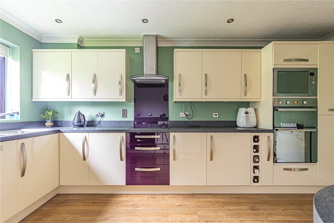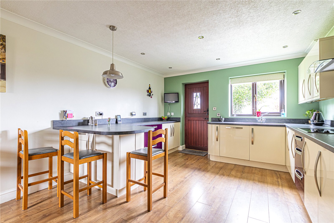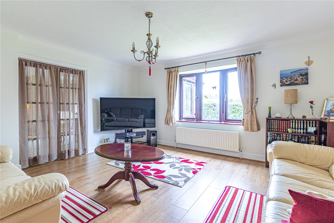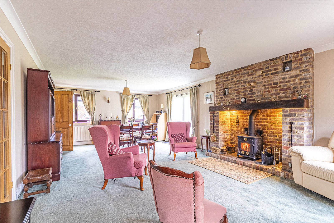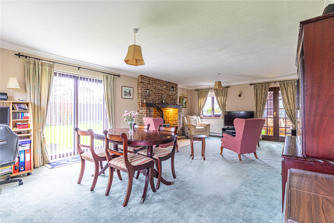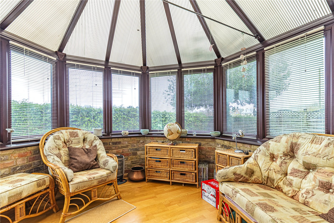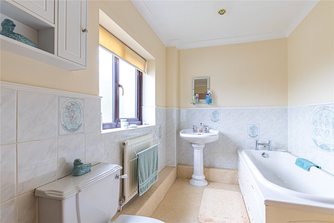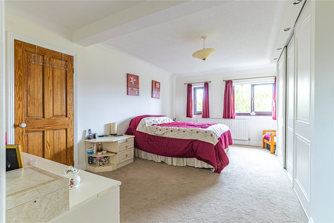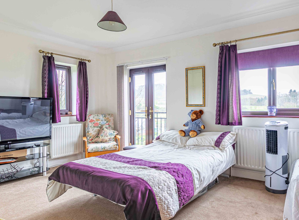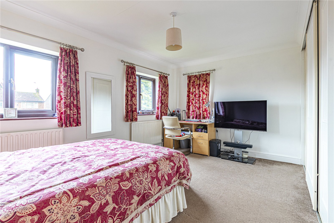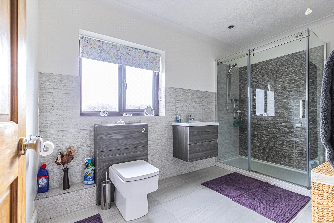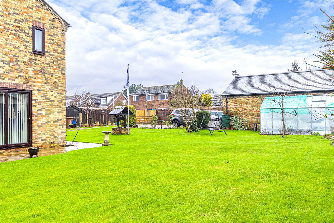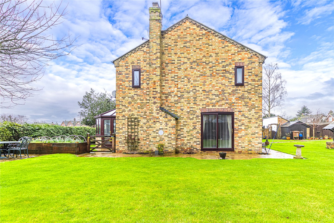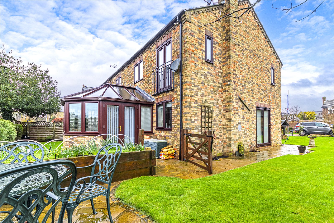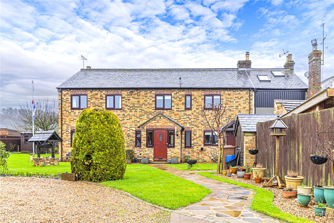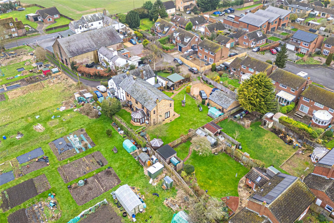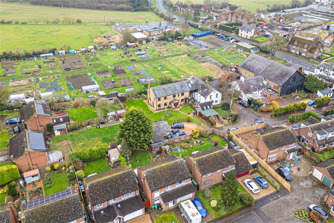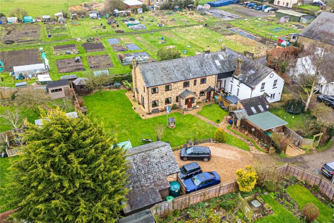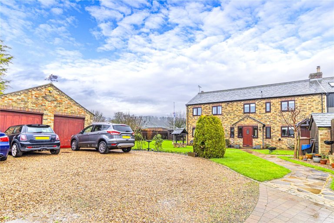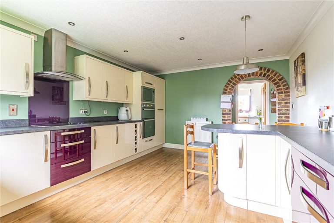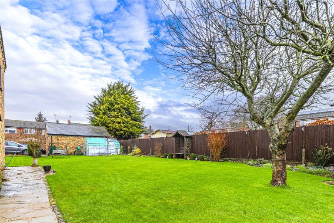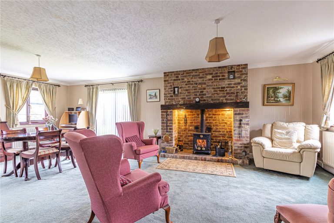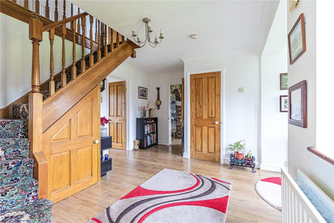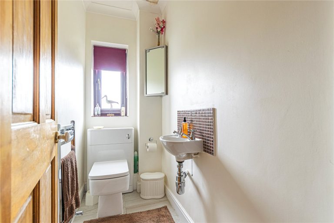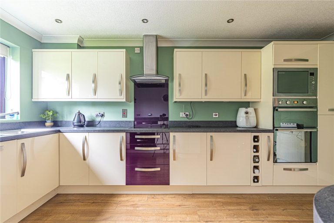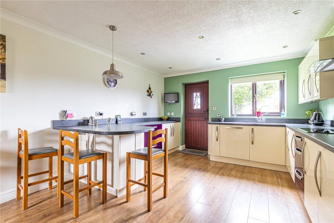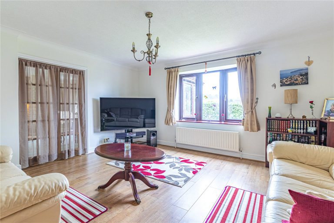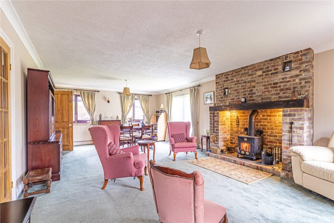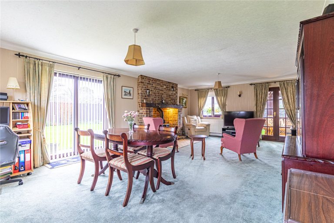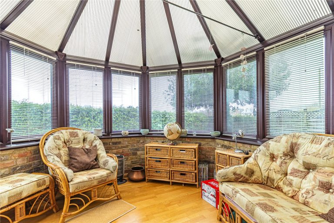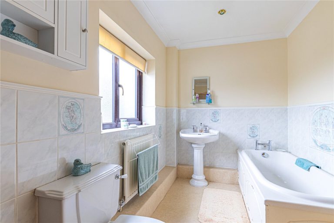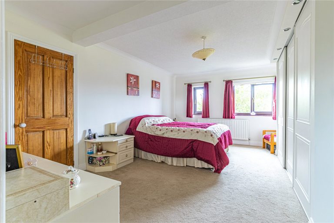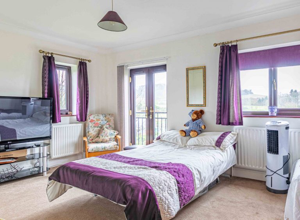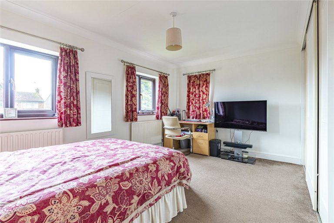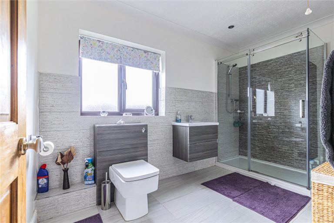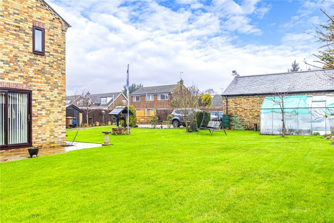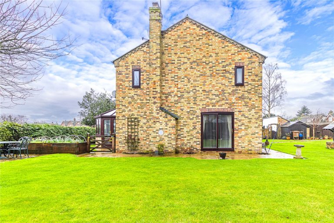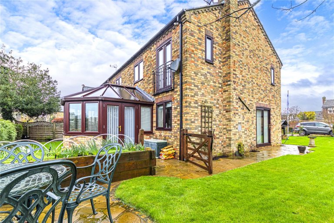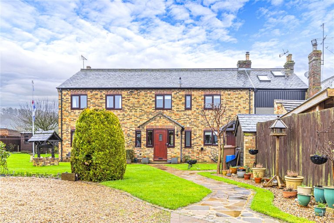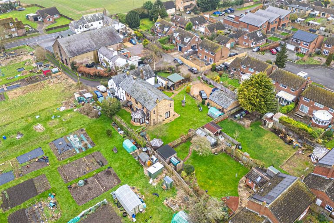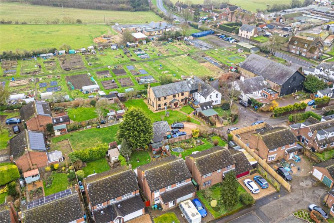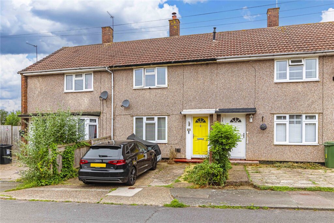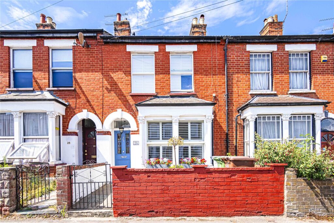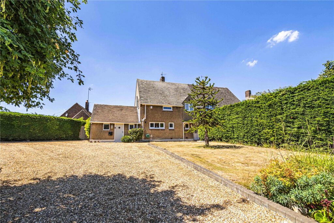Asking Price
£800,000
Malting Lane, Dagnall, HP4
Key features
- Stunning views towards Dunstable Downs
- Wrap around garden
- 4 Double bedrooms
- Flexible accommodation
- Double Garage
- Triple aspect lounge with log burner
- En suite
- Charming features
Full property description
Nestled behind a charming 5-bar gate, this individually extended cottage offers a picturesque countryside lifestyle while remaining conveniently close to multiple local towns. Situated in the heart of the countryside with views stretching towards Dunstable Downs, this property boasts the ever-popular HP4 postcode.
Upon entering, you're greeted by an oversized entrance hall providing access to all rooms, including a convenient W.C. The recently refitted kitchen features a range of built-in appliances and breakfast bar. An exposed brick archway and stable door offer a glimpse into the property's rich history. Through this archway lies a generously sized utility room, complete with its own exterior door - perfect for those with muddy paws or boots.
The ground floor offers flexible living space, with a former dining room now adaptable as a snug, family room, or office, boasting delightful rear views. The front-to-back lounge or lounge diner is bathed in natural light, thanks to its triple aspect design. Sliding patio doors lead to the garden, while a feature fireplace with a built-in log burner adds warmth and character. Adjacent to the lounge is a conservatory, providing additional reception space and capturing the surrounding views.
Upstairs, the property continues to impress with four double bedrooms, three of which offer stunning views towards The Downs. The master bedroom features a luxurious four-piece ensuite, complete with both a bath and shower. Completing the upper level is a family bathroom and separate W.C.
Externally, a shingled driveway leads to a double garage designed in harmony with the property's style. The wrap-around garden has been meticulously maintained, offering ample space and enjoying the breathtaking rear views.
Conveniently located within walking distance of the local school, farm shop, and pub, and within the catchment area for Aylesbury Grammar School, this property truly offers everything for the modern family seeking a countryside retreat with easy access to amenities. Don't miss the opportunity to make this your dream home!
Interested in this property?
Why not speak to us about it? Our property experts can give you a hand with booking a viewing, making an offer or just talking about the details of the local area.
Struggling to sell your property?
Find out the value of your property and learn how to unlock more with a free valuation from your local experts. Then get ready to sell.
Book a valuationGet in touch
Castles, Eaton Bray
- 2a Wallace Drive, Eaton Bray, Bedfordshire, LU6 2DF
- 01525 220605
- eatonbray@castlesestateagents.co.uk
What's nearby?
Use one of our helpful calculators
Mortgage calculator
Stamp duty calculator
