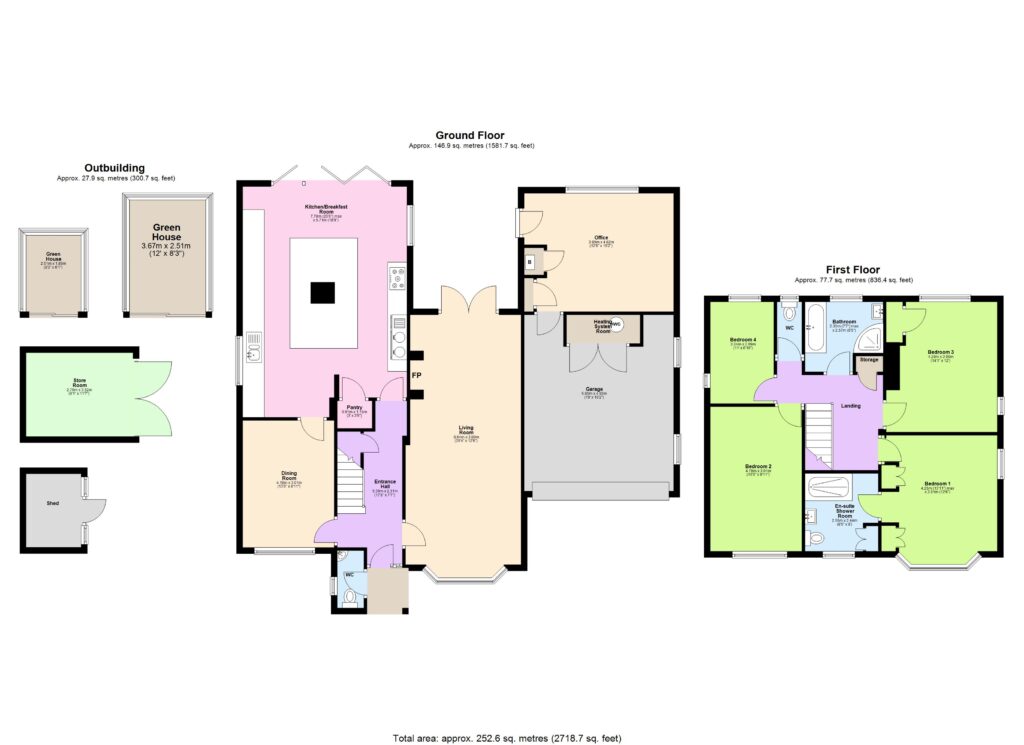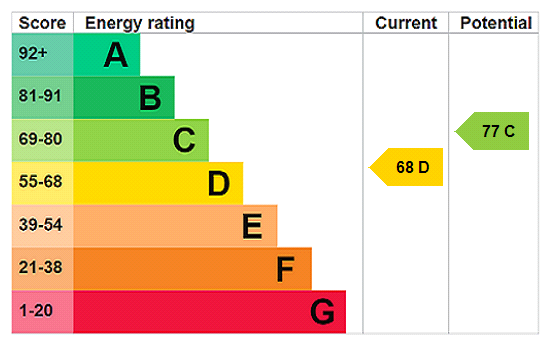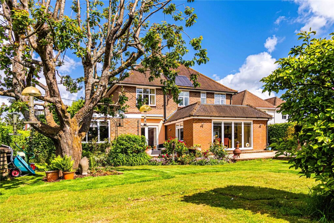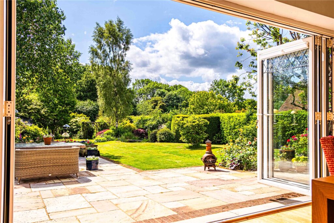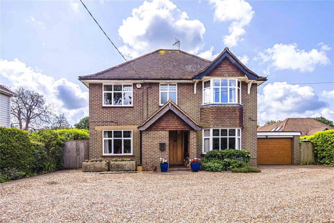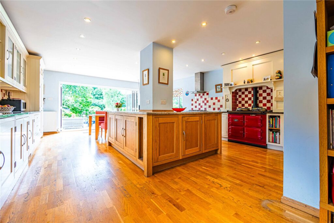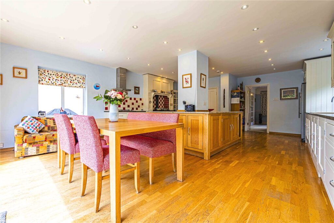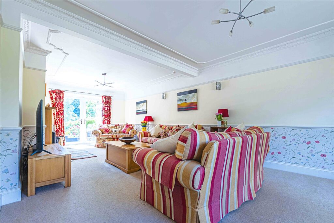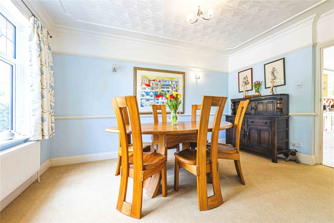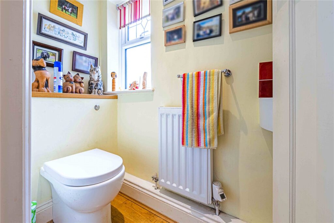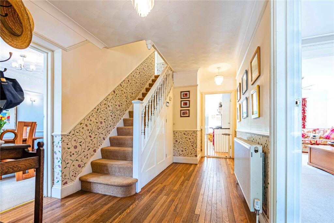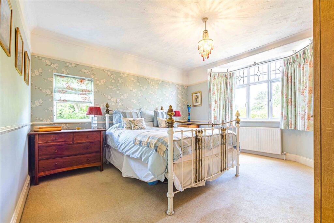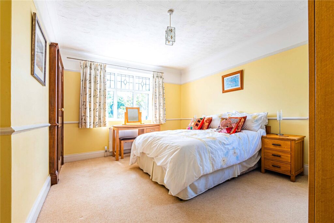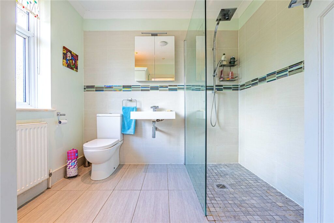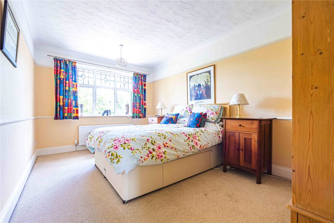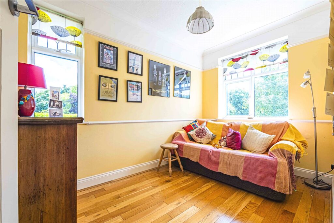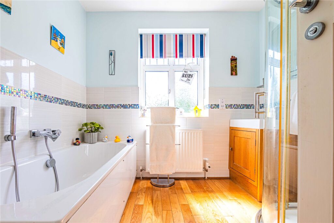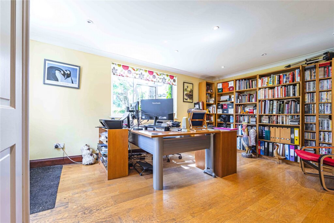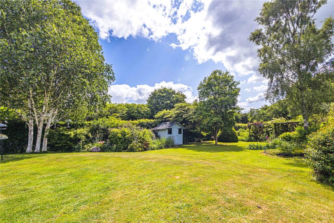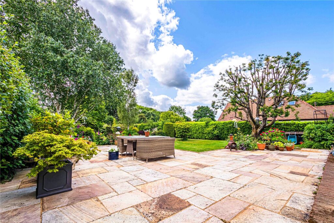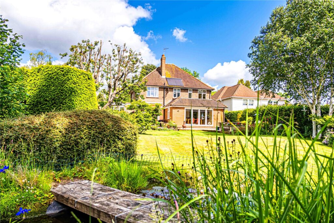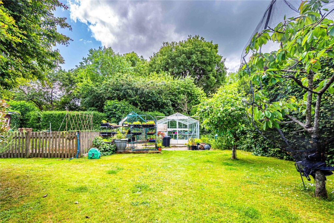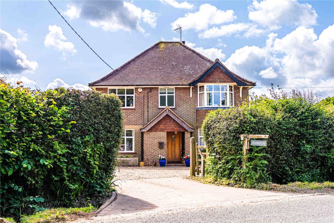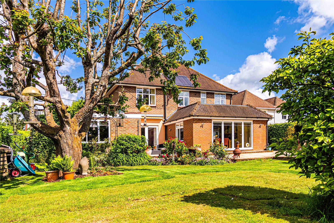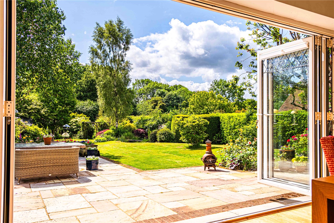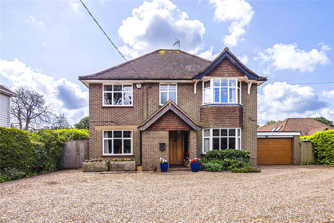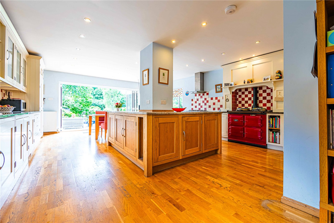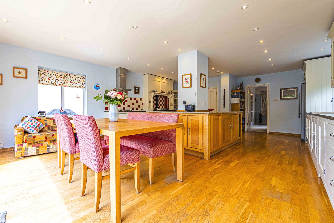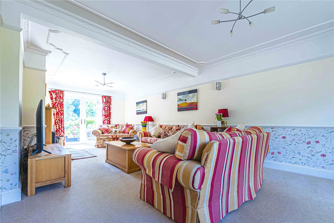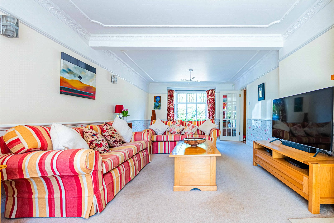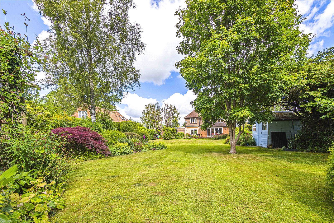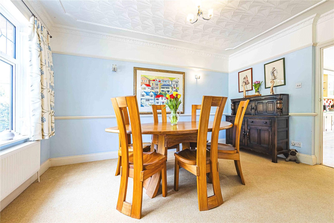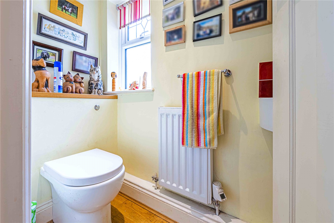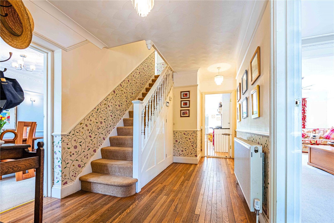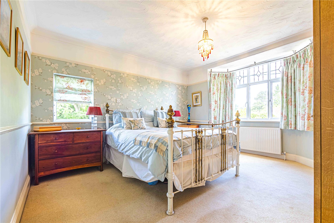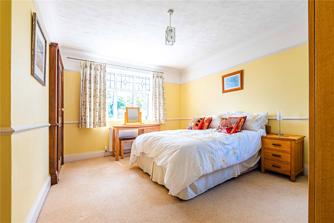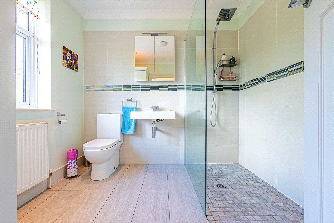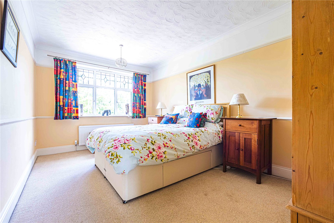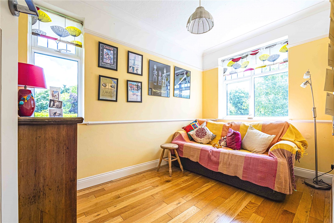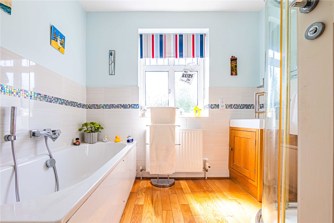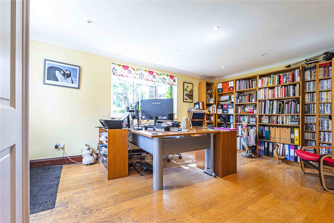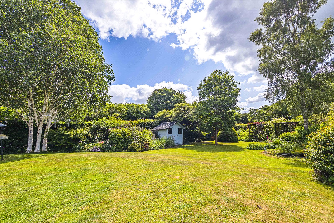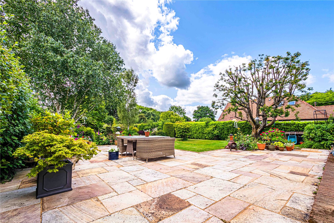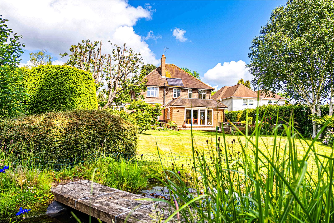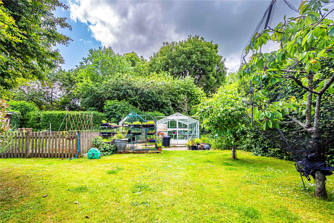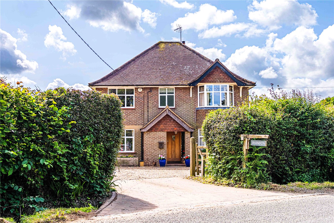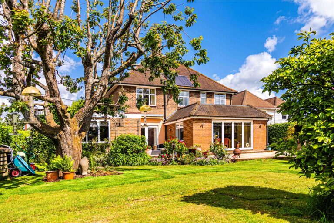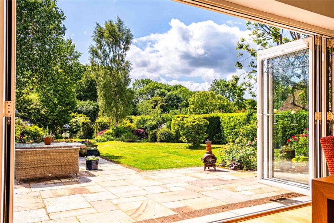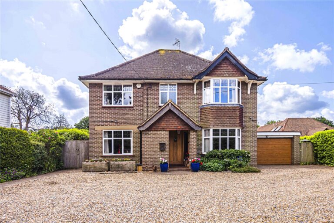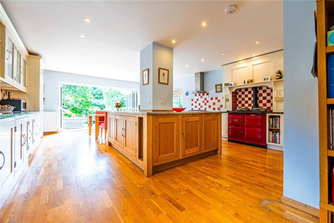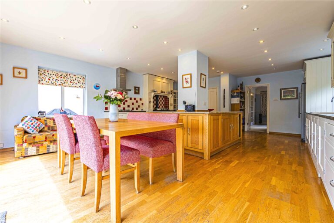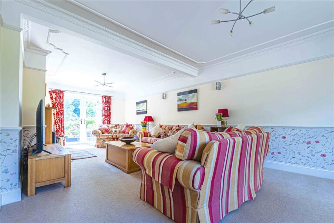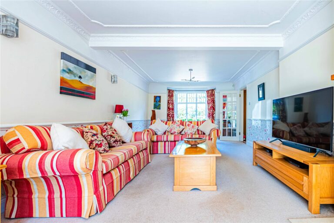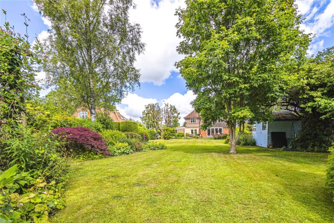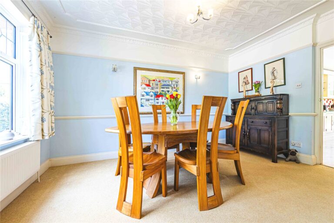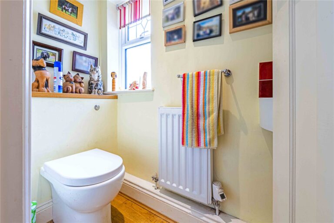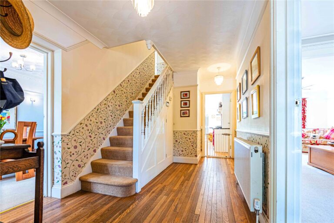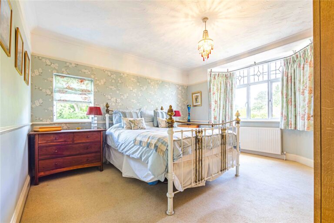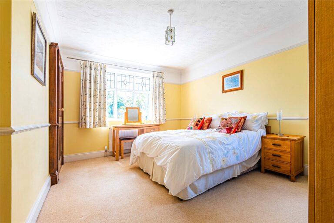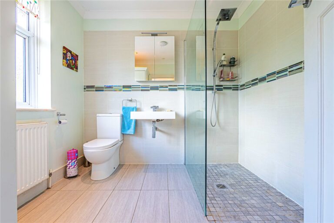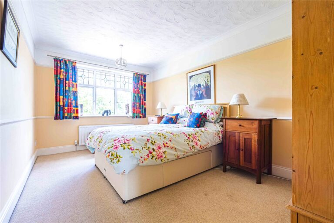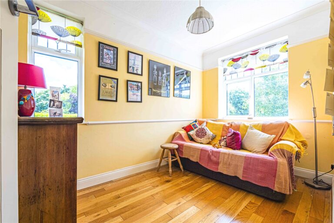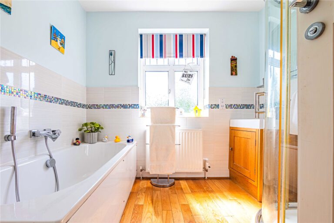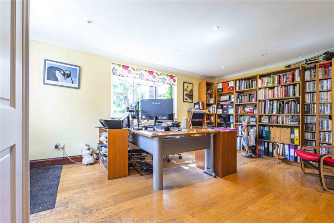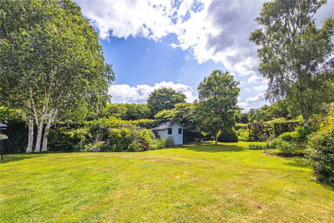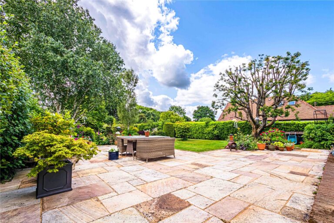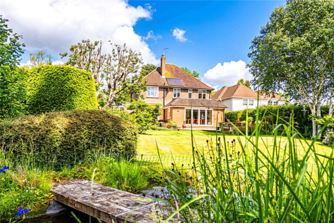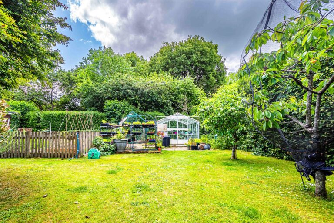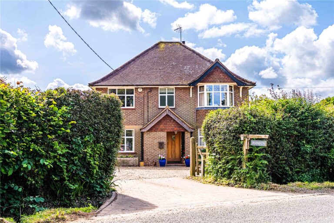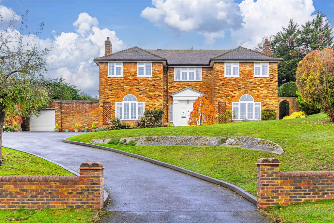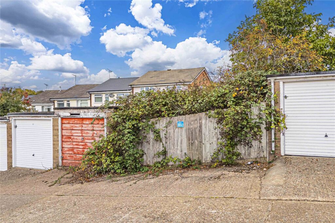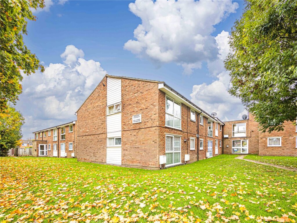Asking Price
£1,250,000
Long Lane, Bovingdon, HP3
Key features
- ATTRACTIVE 4-BEDROOM DETACHED FAMILY HOME ON SOUGHT-AFTER LONG LANE, BOVINGDON
- SPACIOUS PLOT MEASURING APPROXIMATELY 0.32 ACRES
- GENEROUS KITCHEN/BREAKFAST ROOM WITH CENTRAL ISLAND AND ADJOINING PANTRY
- BRIGHT AND SPACIOUS LIVING ROOM WITH FEATURE BAY WINDOW AND FIREPLACE
- DEDICATED HOME OFFICE – IDEAL FOR REMOTE WORKING
- PRINCIPAL BEDROOM WITH EN-SUITE, PLUS FAMILY BATHROOM AND SEPARATE WC
- LARGE GARAGE WITH ELECTRIC DOOR AND AMPLE OFF-STREET PARKING
- BEAUTIFULLY MAINTAINED GARDEN WITH PATIO, GREENHOUSE, AND MULTIPLE OUTBUILDINGS
Full property description
Castles Estate Agents are proud to bring to the market a fabulous four-bedroom detached family home...
Welcome to Shandon, a beautifully presented four-bedroom detached family home situated on the sought-after Long Lane in the charming village of Bovingdon. Set on a generous 0.32-acre plot, this property combines spacious interiors, modern living, and a peaceful semi-rural setting — making it the ideal family retreat.
As you approach via a gated entrance framed by established hedging, you're welcomed by a gravel driveway offering ample off-street parking and access to a large garage with electric door.
The ground floor features a bright and inviting entrance hall leading to multiple reception areas, including a formal dining room, a spacious living room with feature fireplace, and a contemporary kitchen/breakfast room with central island and Aga — perfect for family life and entertaining. The kitchen is further complemented by a separate pantry, utility area, and a downstairs cloakroom/WC.
A dedicated home office with internal access to the garage provides an excellent setup for remote working.
Upstairs, the first floor offers four well-proportioned bedrooms. The principal bedroom features a stylish en-suite shower room, while a family bathroom and separate WC serve the remaining bedrooms.
The extensive rear garden is a standout feature — mainly laid to lawn with mature borders, a paved patio area, and a range of outbuildings including a greenhouse, shed, and store — ideal for gardening enthusiasts or additional storage.
Located within easy reach of Bovingdon village centre, schools, and transport links to London and the surrounding areas, Shandon is just a 13-minute drive from the bustling market town of Berkhamsted, with its excellent schools, boutique shops, restaurants, and Waitrose.
Interested in this property?
Why not speak to us about it? Our property experts can give you a hand with booking a viewing, making an offer or just talking about the details of the local area.
Struggling to sell your property?
Find out the value of your property and learn how to unlock more with a free valuation from your local experts. Then get ready to sell.
Book a valuationGet in touch
Castles, Berkhamsted
- 148 High Street, Berkhamsted, Hertfordshire, HP4 3AT
- 01442 865252
- berkhamsted@castlesestateagents.co.uk
What's nearby?
Use one of our helpful calculators
Mortgage calculator
Stamp duty calculator
