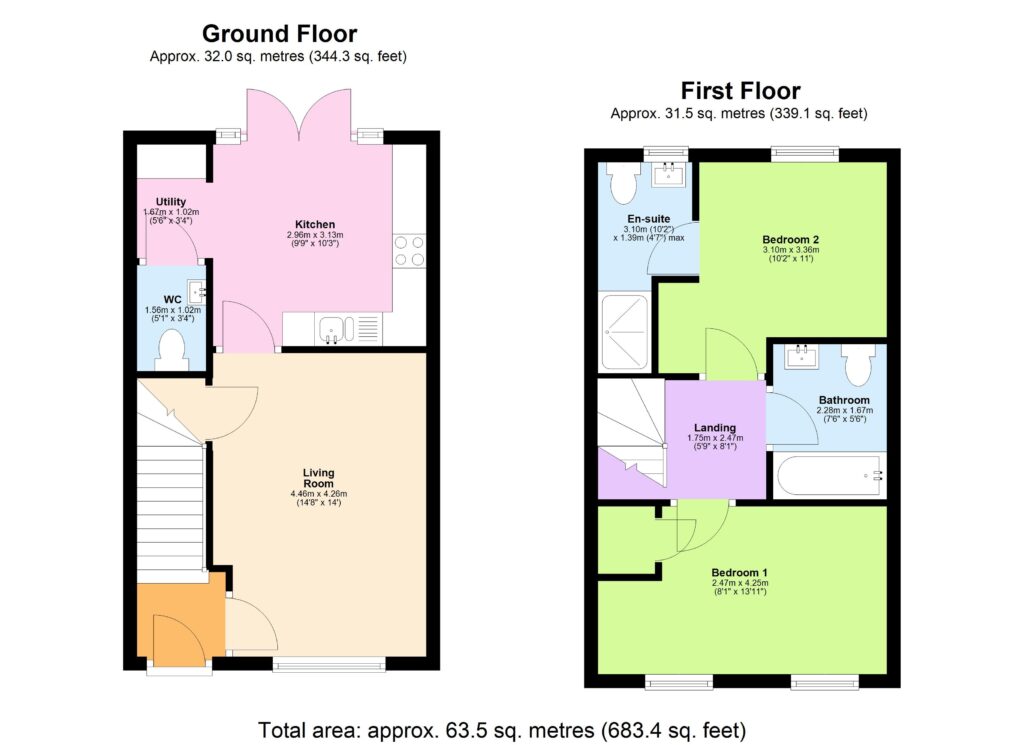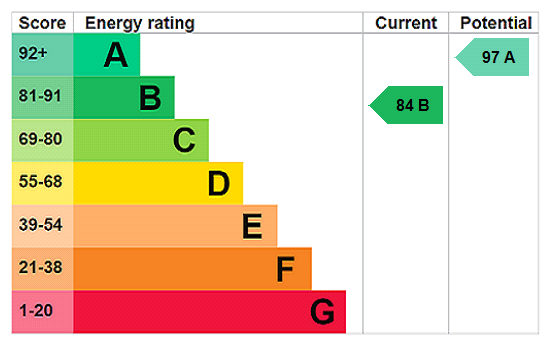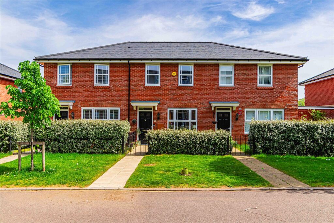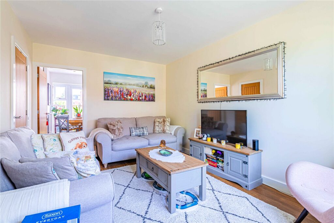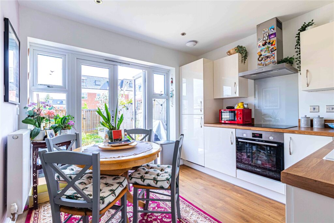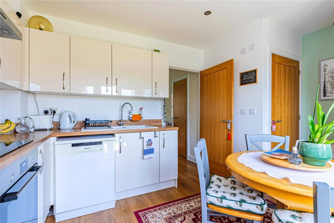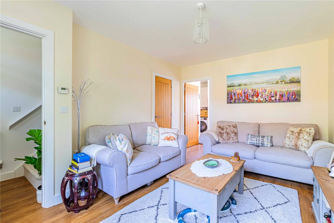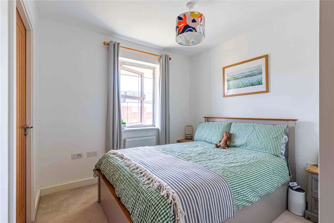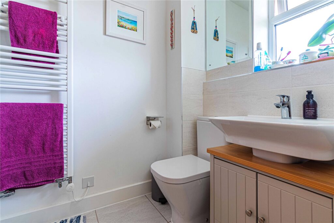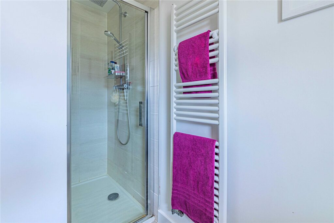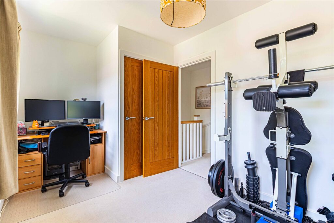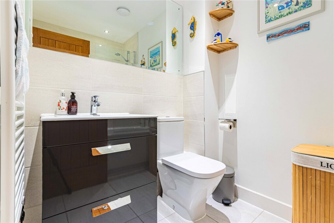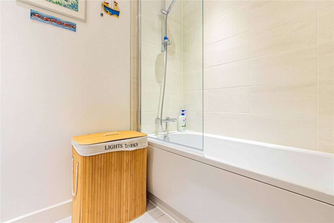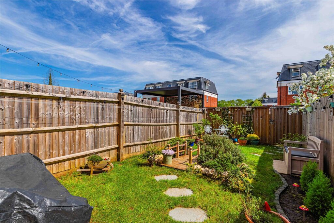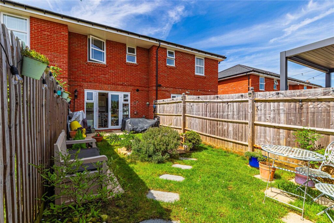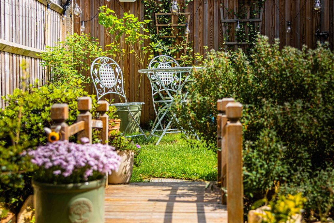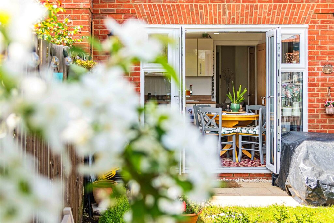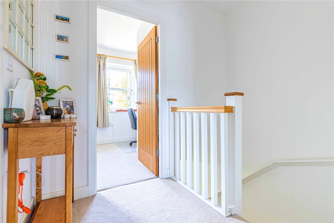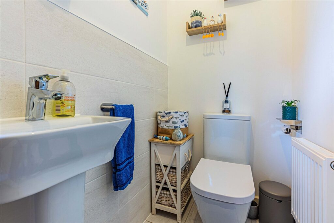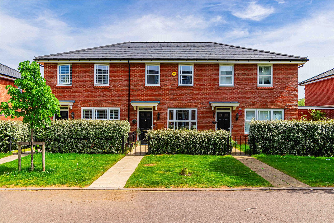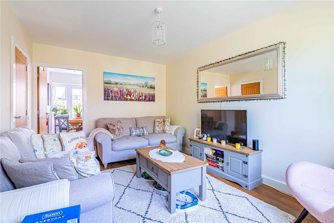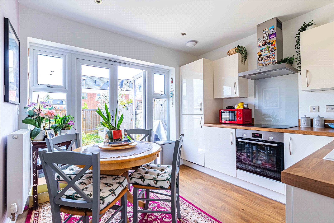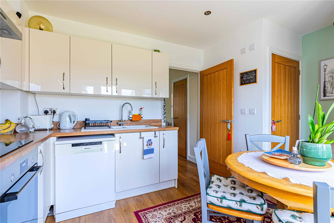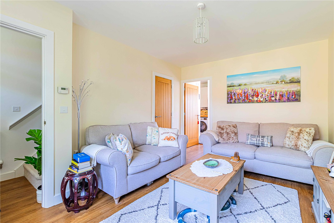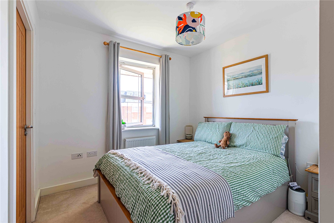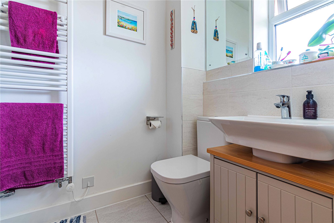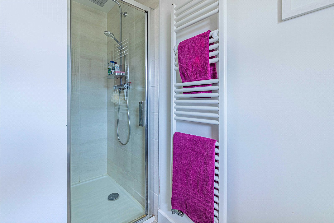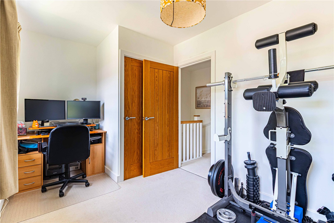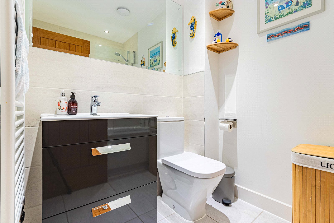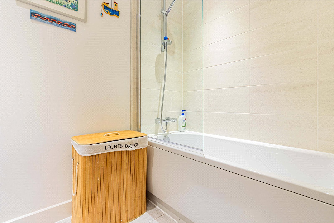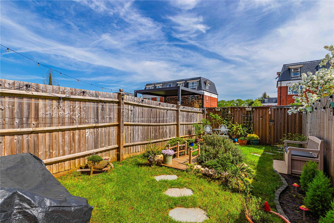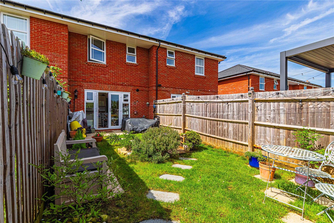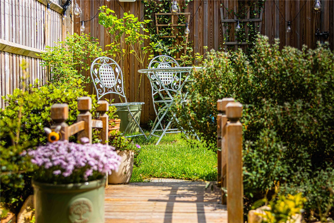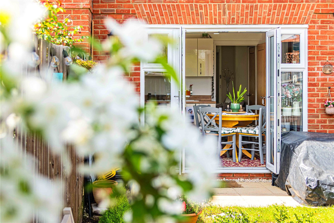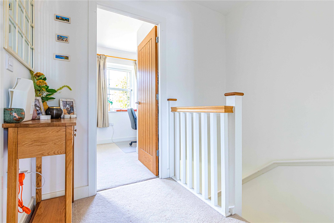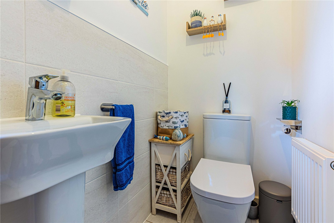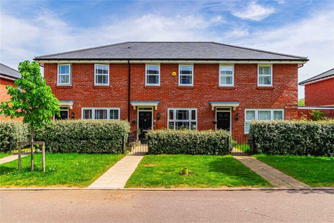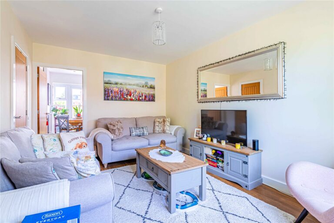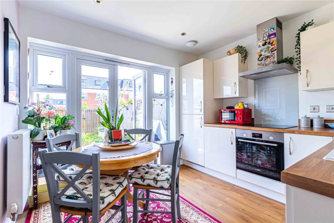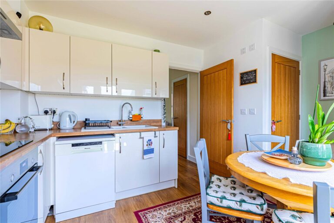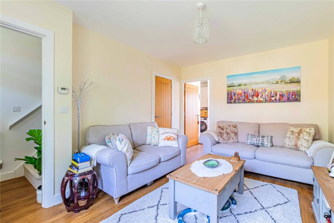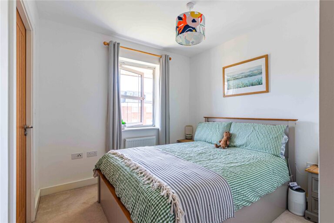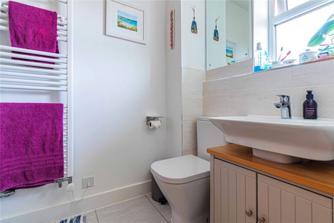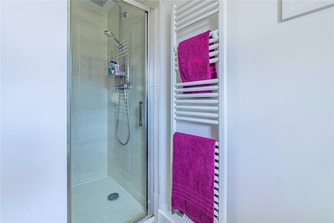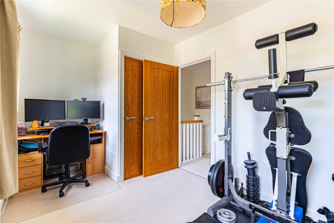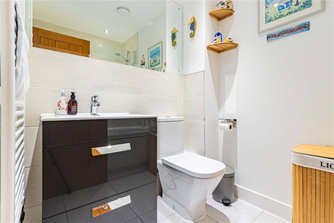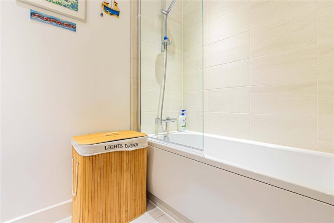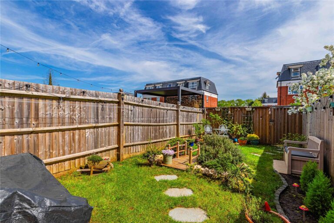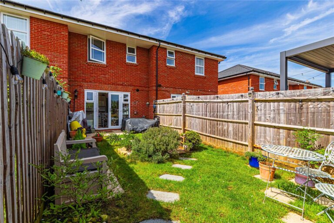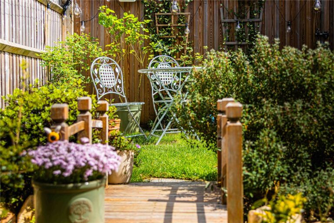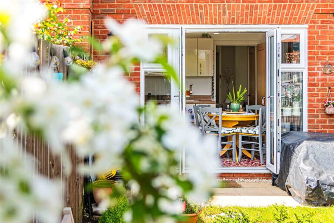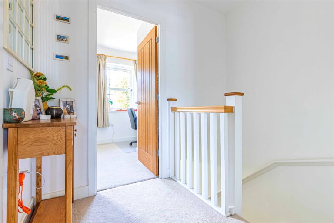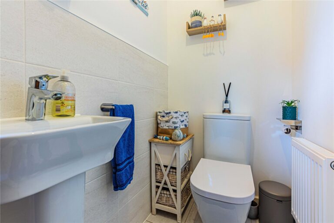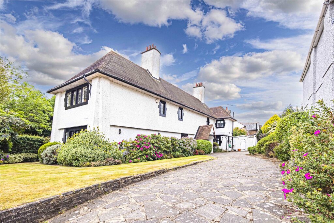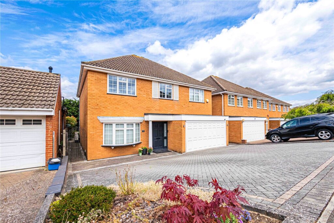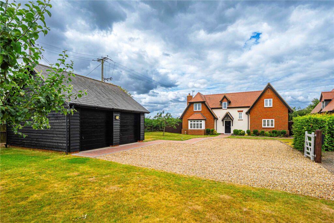Asking Price
£485,000
Lime Way, Shenley, WD7
Key features
- 2 Double Bedrooms
- Family Bathroom
- Fully Fitted Kitchen/Diner
- Utility Area
- Living Room
- Guest Cloakroom
- Private Rear Garden
- Allocated Parking for 2 Cars
Full property description
An attractive two double bedroom two bathroom terraced home on the sought-after Harperbury Park Development. Recently built by Bloor Homes this delightful property is situated in a semi-rural setting just a few minutes drive from Radlett Village Centre with its boutiques, cafes, restaurants and with direct train links to Central London.
Shenley Village local shops and Colney Fields Shopping Park are also just a short drive away.
The accommodation comprises; bright living room, fitted kitchen with utility area and guest cloakroom, on the ground floor and two double bedrooms with an en suite shower room to the principal bedroom as well as a family bathroom on the first floor. Externally the property is approached by a pretty front garden with a private rear garden and two allocated parking spaces in an off-street private dedicated area.
An attractive two double bedroom two bathroom terraced home on the sought-after Harperbury Park Development. Recently built by Bloor Homes this delightful property is situated in a semi-rural setting just a few minutes drive from Radlett Village Centre with its boutiques, cafes, restaurants and with direct train links to Central London. Shenley Village local shops and Colney Fields Shopping Park are also just a short drive away.The accommodation comprises; bright living room, fitted kitchen with utility area and guest cloakroom, on the ground floor and two double bedrooms with an en suite shower room to the principal bedroom as well as a family bathroom on the first floor. Externally the property is approached by a pretty front garden with a private rear garden and two allocated parking spaces in an off-street private dedicated area.
Entrance Hall
Living Room 14.00m x 4.47m (45'11" x 14'8")
Kitchen Dining Room 3.12m x 2.97m (10'3" x 9'9")
Utility Room 1.68m x 1.02m (5'6" x 3'4")
Guest Cloakroom 1.55m x 1.02m (5'1" x 3'4")
First Floor
Landing 2.46m x 1.75m (8'1" x 5'9")
Bedroom One 11.00m x 3.10m (36'1" x 10'2")
Ensuite Shower Room 3.10m x 1.40m (10'2" x 4'7")
Bedroom Two 4.24m x 2.46m (13'11" x 8'1")
Family Bathroom 2.29m x 1.68m (7'6" x 5'6")
Interested in this property?
Why not speak to us about it? Our property experts can give you a hand with booking a viewing, making an offer or just talking about the details of the local area.
Struggling to sell your property?
Find out the value of your property and learn how to unlock more with a free valuation from your local experts. Then get ready to sell.
Book a valuationWhat's nearby?
Use one of our helpful calculators
Mortgage calculator
Stamp duty calculator
