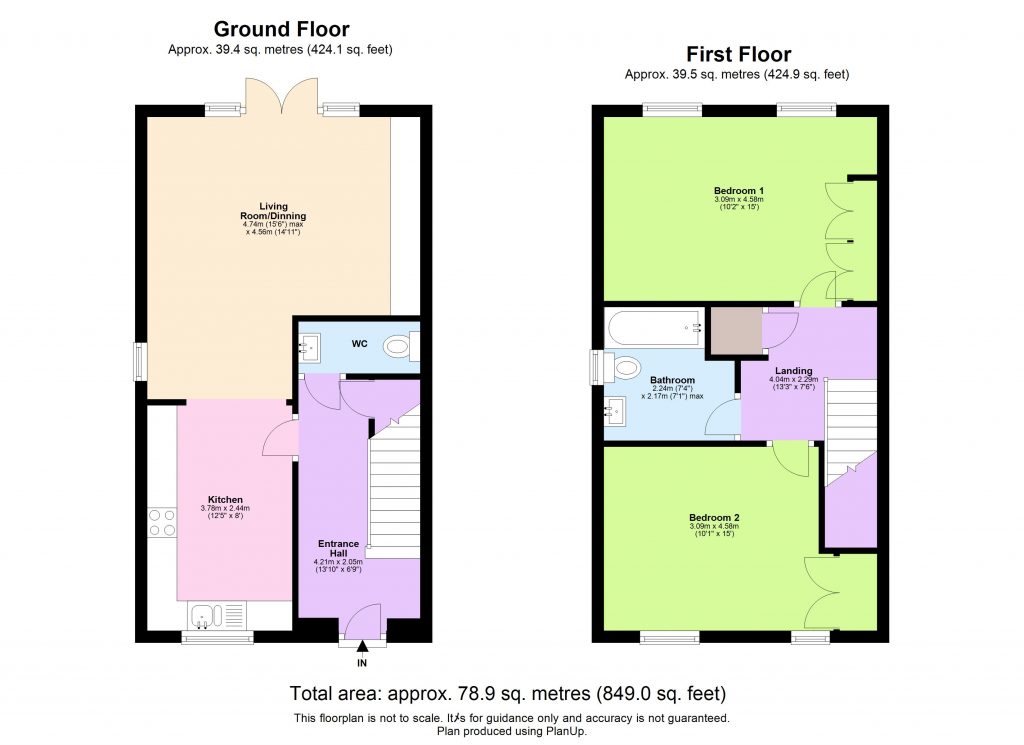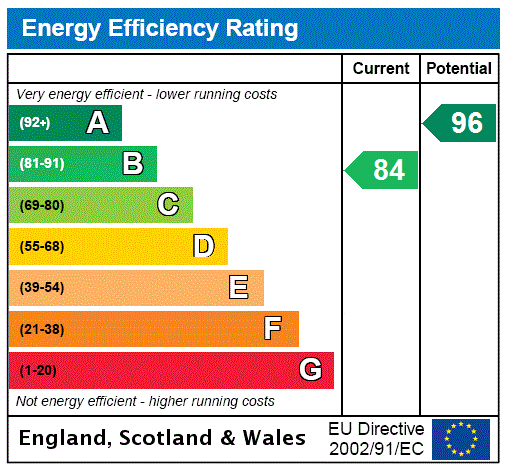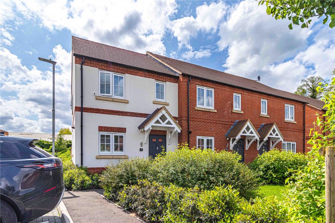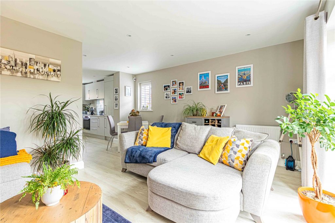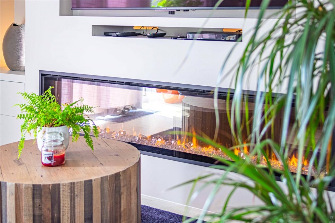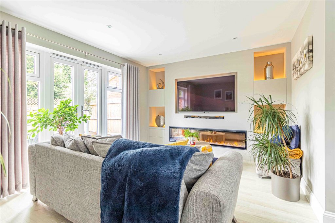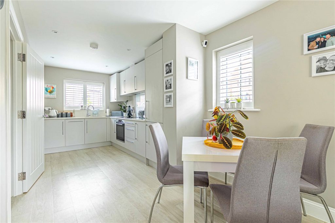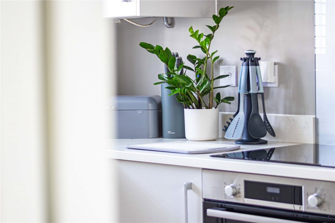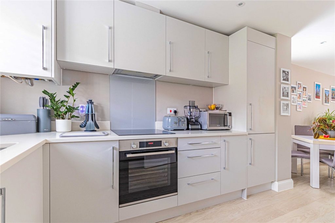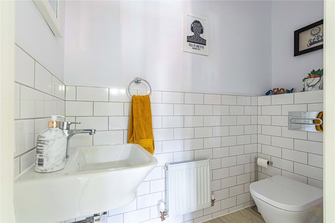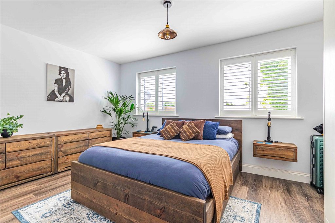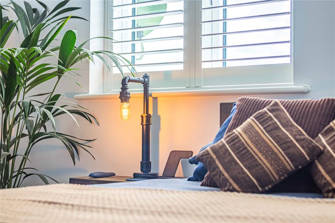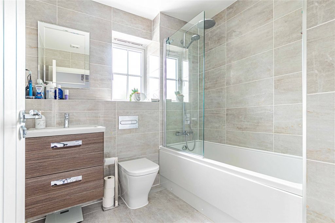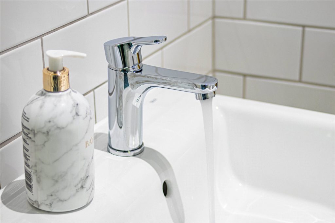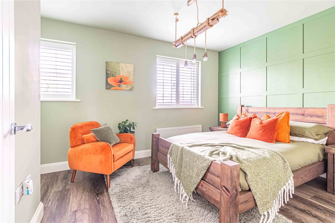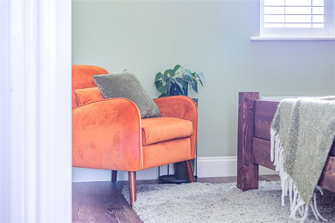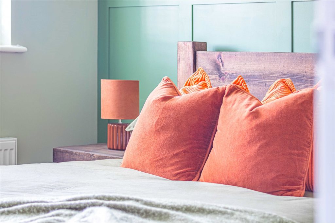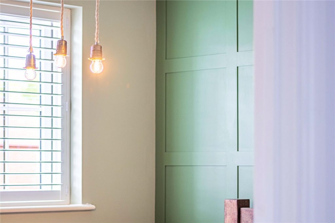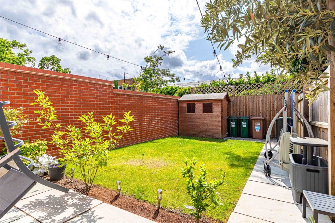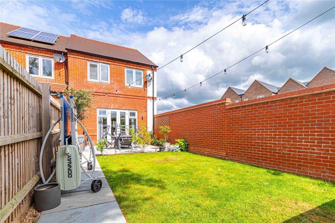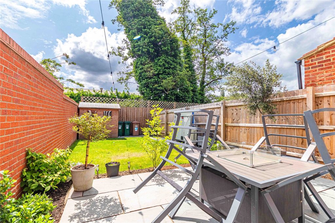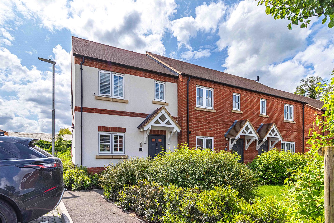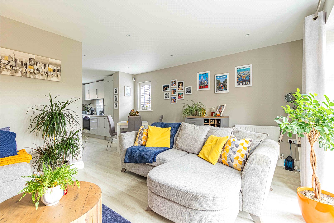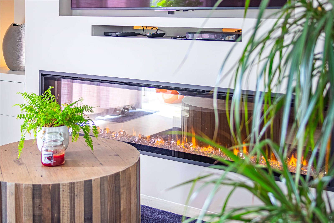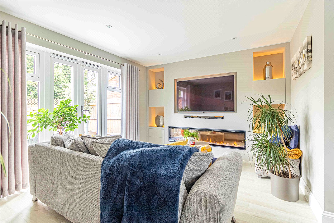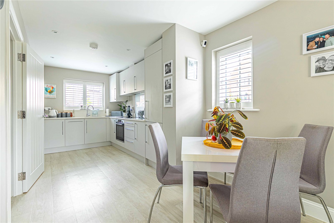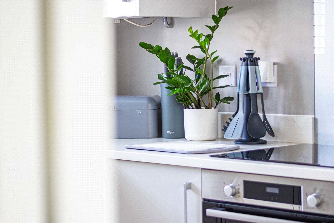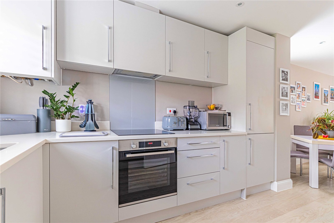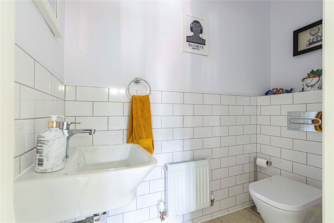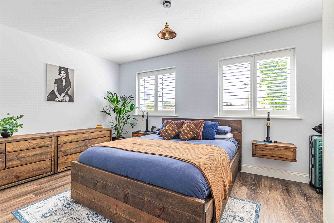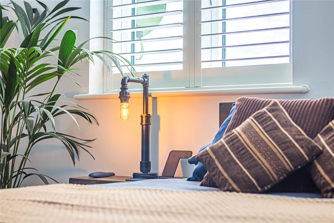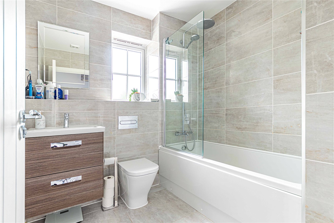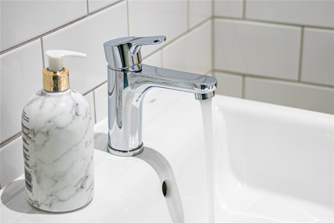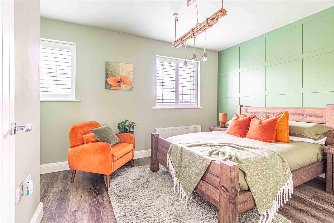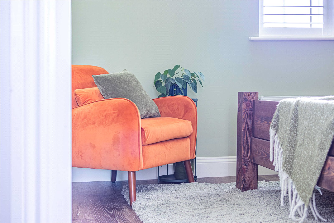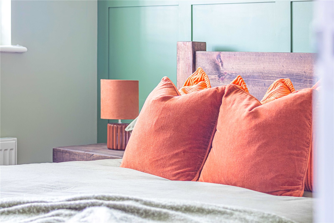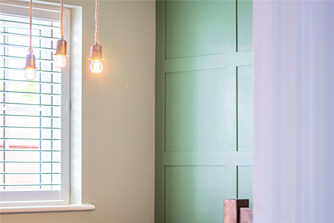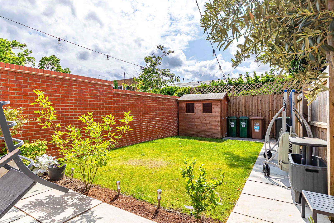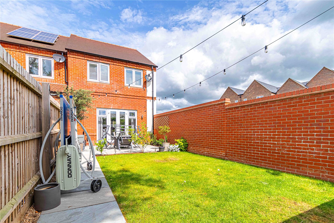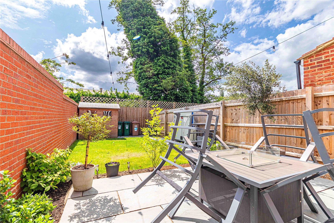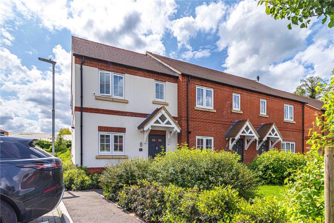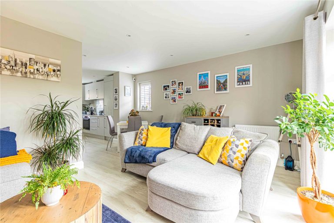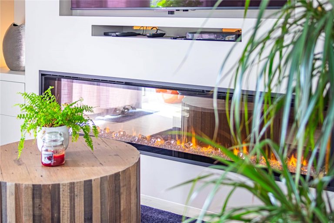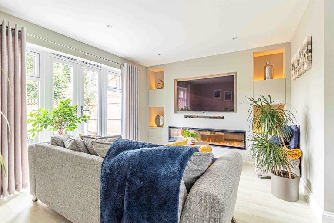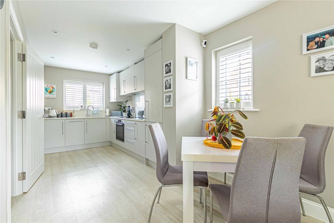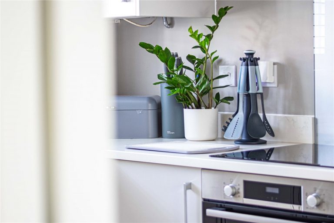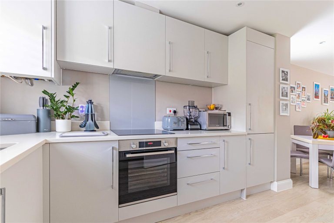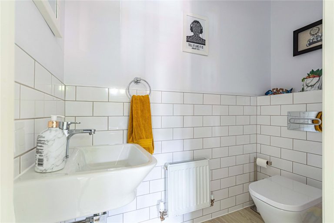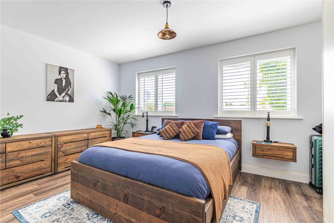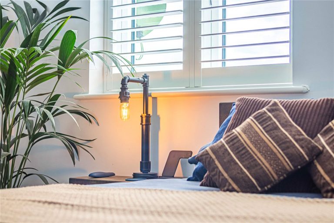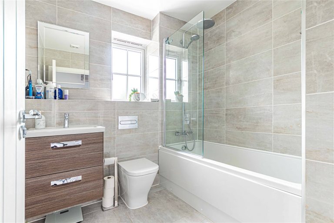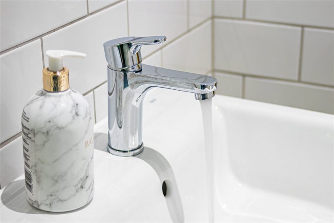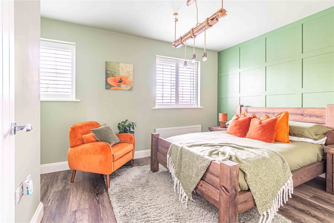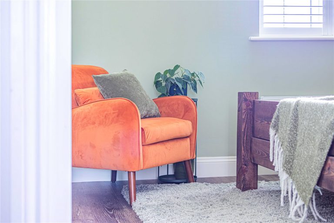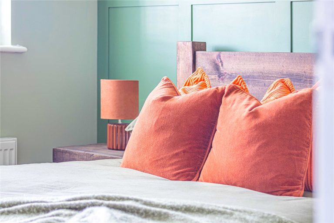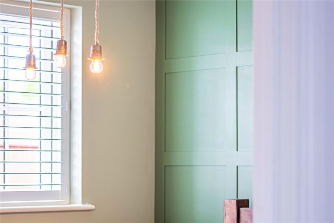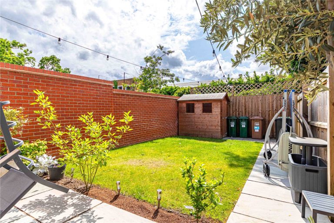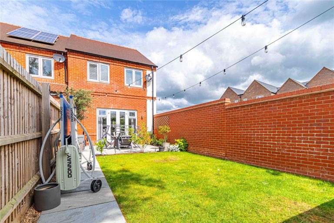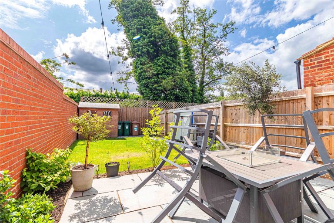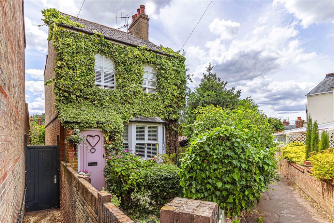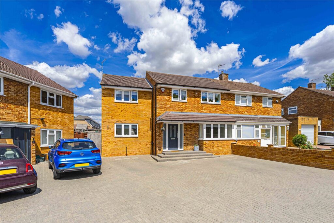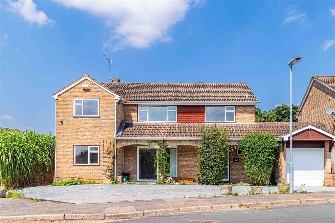Guide Price
£500,000
Lakeside Avenue, Kings Langley, WD4
Key features
- TWO DOUBLE BEDROOMS
- BUILT IN 2021
- OFF STREET PARKING FOR TWO CARS
- PRIVATE ROAD
- OPEN PLAN LIVING
- SOUTH FACING PRIVATE REAR GARDEN
- WOW FACTOR FEELING
- END OF TERRACE HOUSE
- BESPOKE FURNITURE
- DOWNSTAIRS WC
- CLOSE TO THE STATION AND LOCAL AMENETIES
Full property description
Castles are delighted to present this TWO DOUBLE bedroom end-of-terrace NEW BUILD property, meticulously designed and maintained by the current vendor, offers contemporary living in a desirable location. Built in 2021, the house sits on the PRIVATE ROAD of Lakeside Avenue, boasting a tranquil setting.
Approaching the property, the eye-catching exterior redecoration at the front sets the tone for what awaits inside. OFF STREET PARKING for two cars in ALLOCATED bays ensures convenience for residents and guests alike.
Stepping into the spacious entrance hall, you're greeted by a sense of openness and modernity. Directly ahead is a convenient DOWNSTAIRS WC, while to the left, the heart of the home unfolds into an expansive OPEN-PLAN living area.
The kitchen/dining area is a focal point, offering ample space for integrated appliances and featuring a combination boiler. The lounge area boasts standout features including a built-in electric modern feature fireplace, bespoke fitted TV unit with ambient lighting, and doors leading to the garden. A freestanding dining table and wine cupboard add to the elegance and functionality of the space. This is certainly the WOW-FACTOR of the home.
Ascending to the upper floor, two generously proportioned double bedrooms await, each equipped with built-in storage and tastefully decorated with high-quality furnishings and panelling. TV points in the bedrooms cater to modern lifestyle needs, while shutters throughout the property enhance both privacy and style.
The centrally located family bathroom is generously sized and boasts modern fixtures and fittings. Additional storage is provided by a convenient cupboard, while the fully boarded loft offers further potential.
Externally, the property boasts a larger-than-average garden, complemented by a patio area ideal for outdoor entertaining. Back access adds convenience, while the surrounding communal garden areas enhance the overall appeal of the location.
In summary, this meticulously designed and maintained two-bedroom end-of-terrace property offers modern living at its finest, with attention to detail evident both inside and out. With its desirable location and array of features, it presents a highly attractive prospect for discerning buyers.
Interested in this property?
Why not speak to us about it? Our property experts can give you a hand with booking a viewing, making an offer or just talking about the details of the local area.
Struggling to sell your property?
Find out the value of your property and learn how to unlock more with a free valuation from your local experts. Then get ready to sell.
Book a valuationGet in touch
Castles, Kings Langley
- 1 High Street, Kings Langley, WD4 8AB
- 01923 936900
- kingslangley@castlesestateagents.co.uk
What's nearby?
Use one of our helpful calculators
Mortgage calculator
Stamp duty calculator
