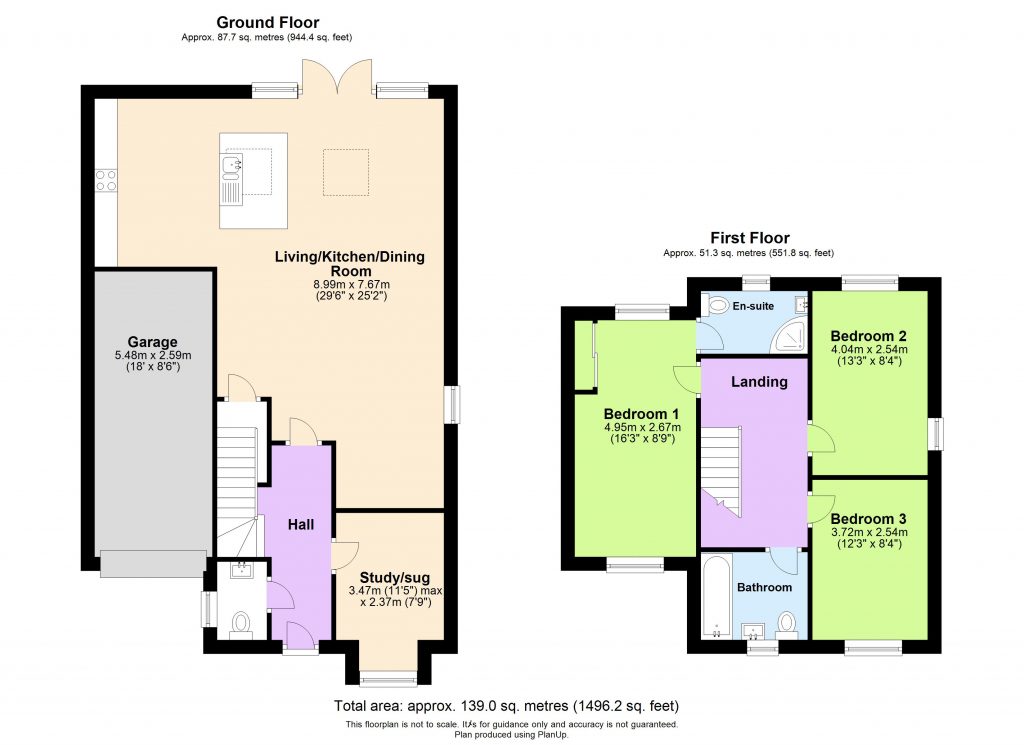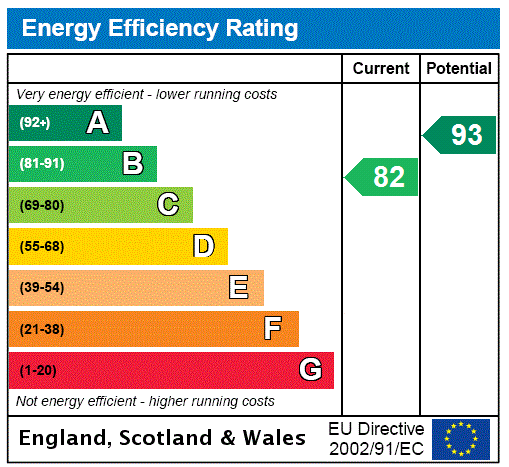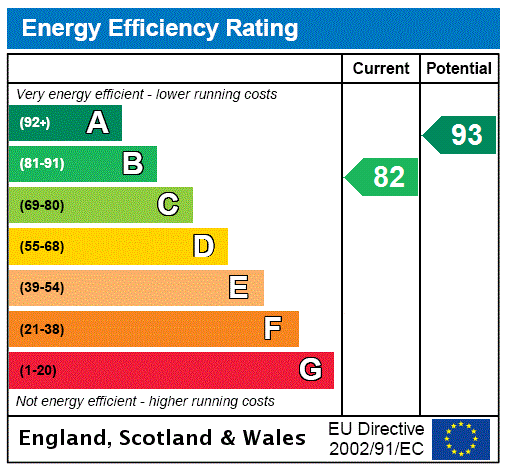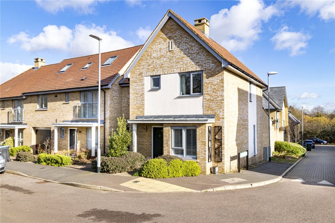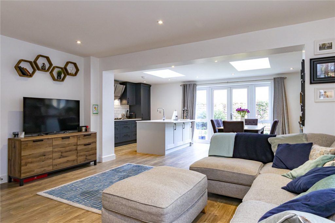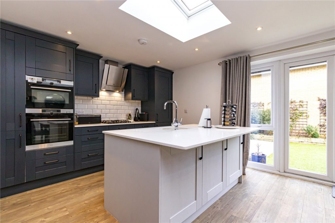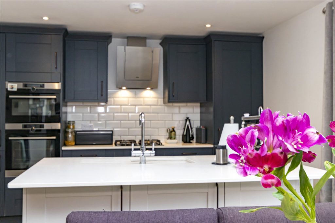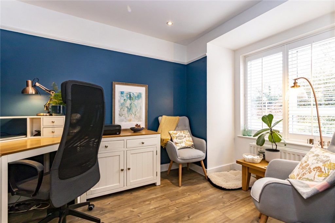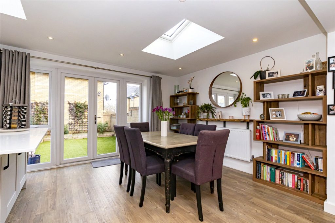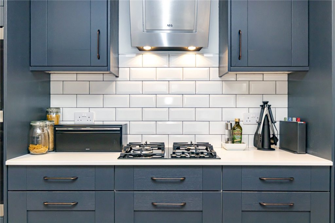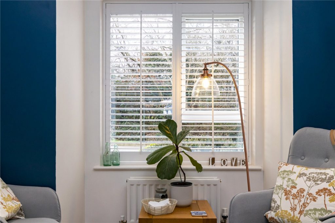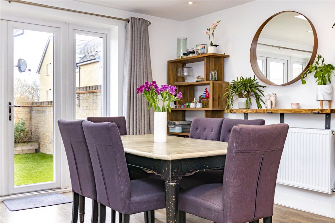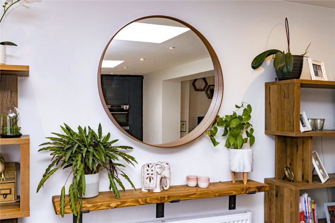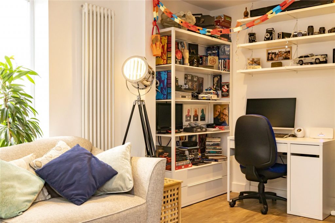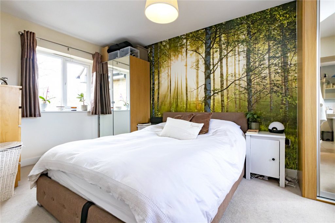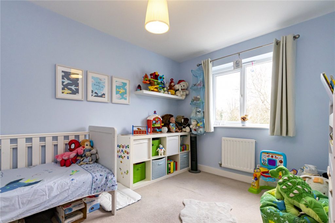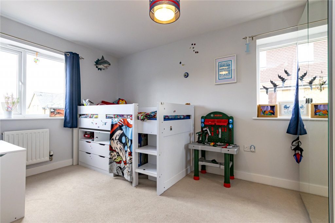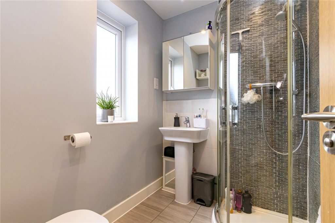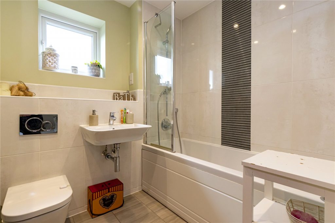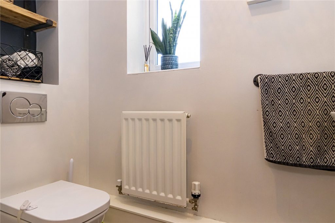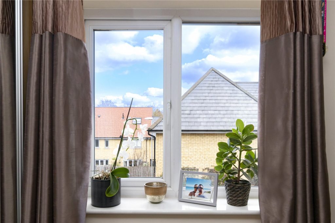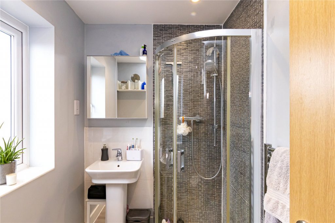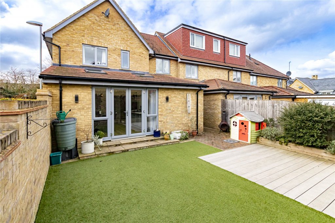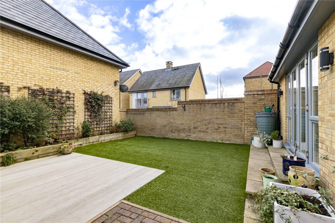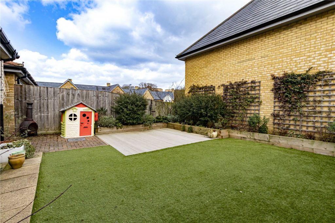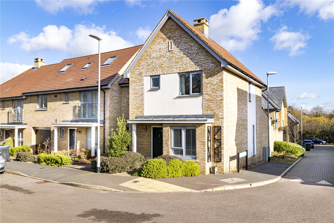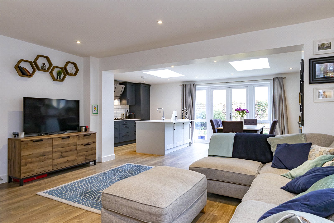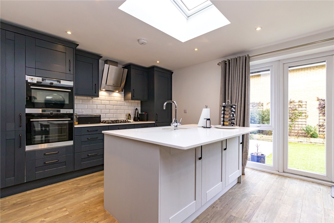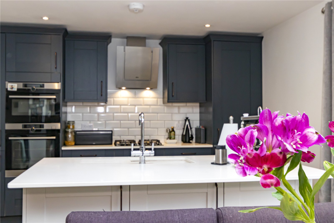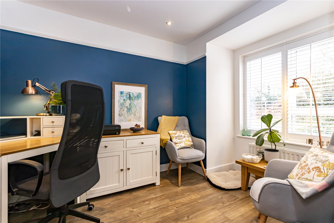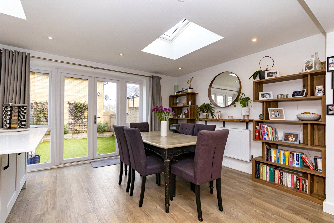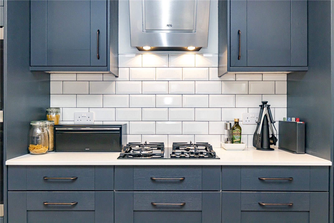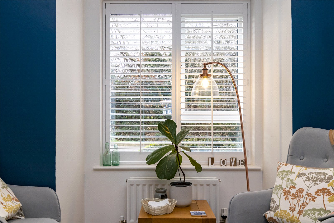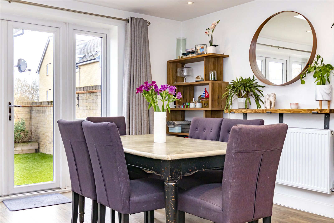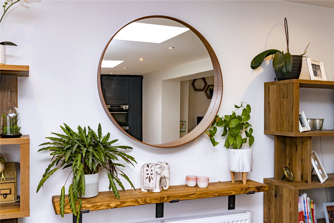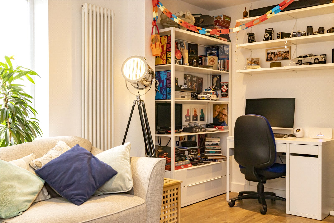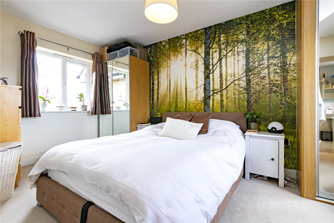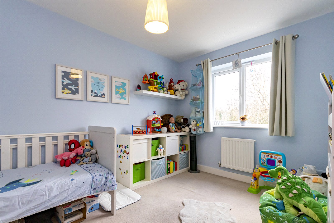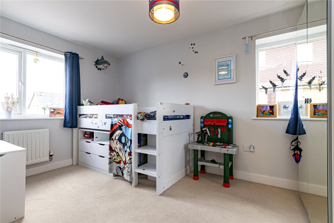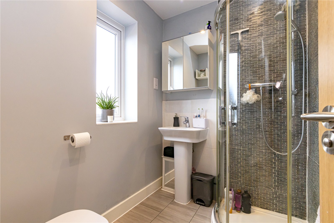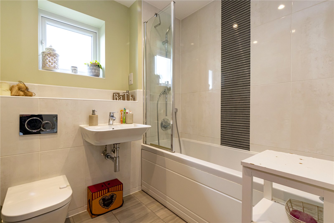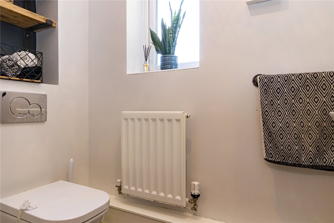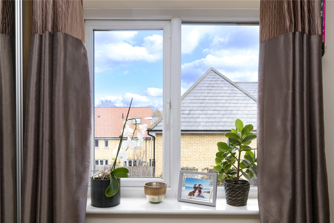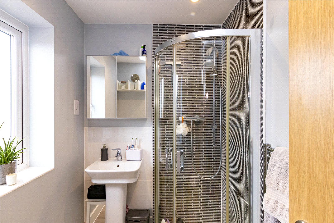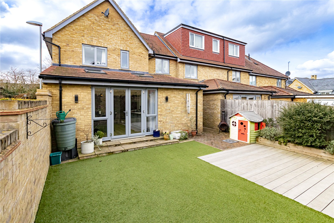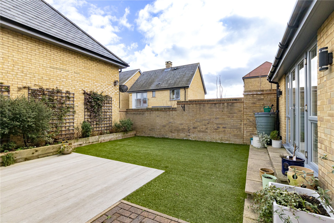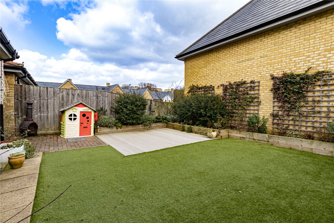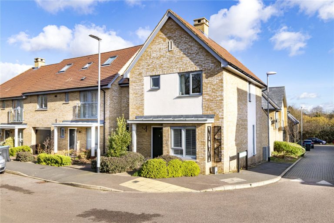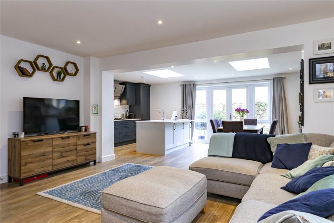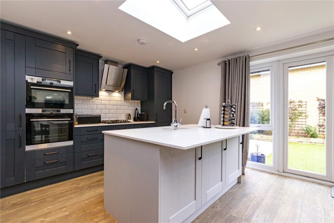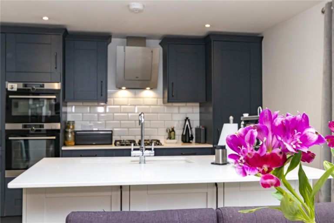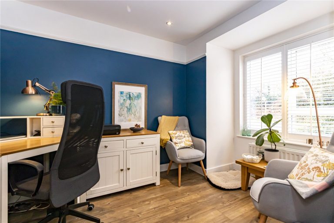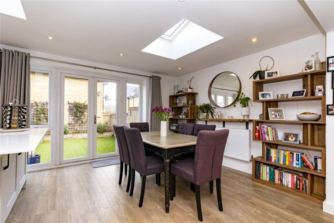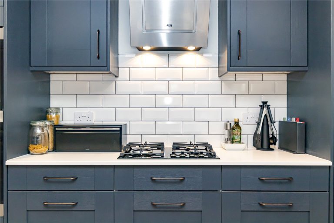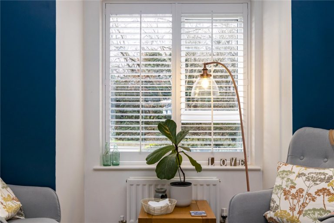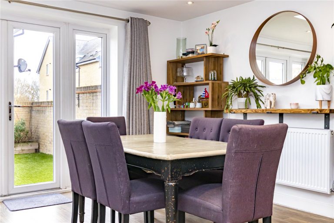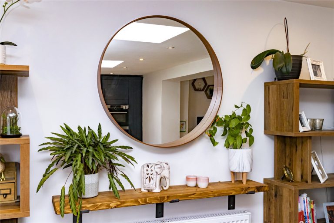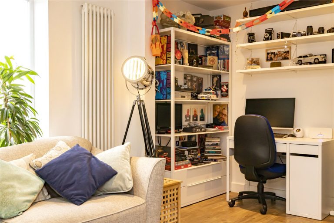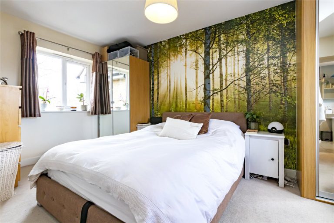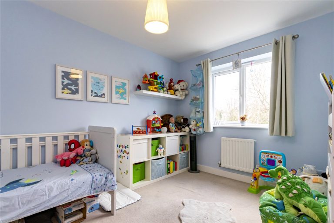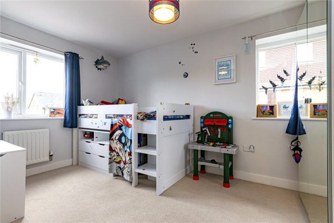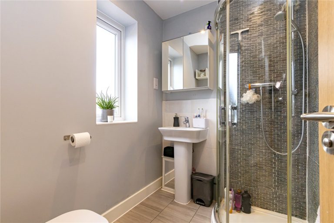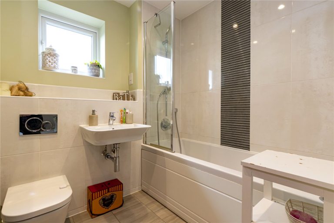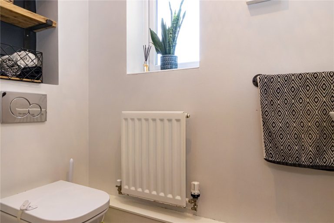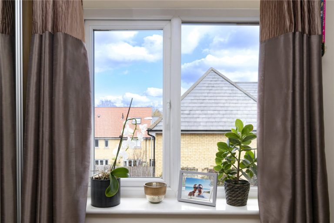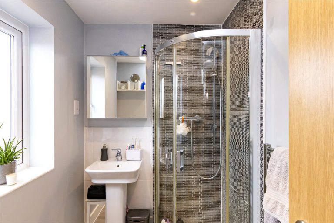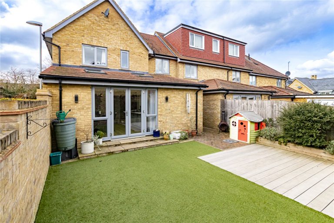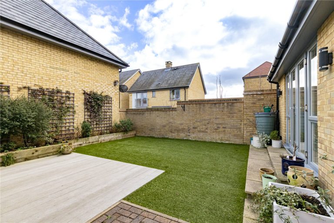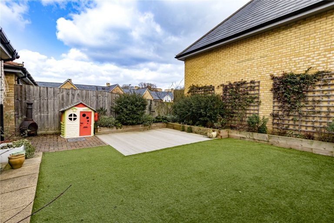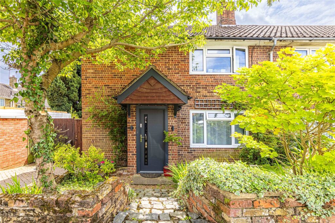Offers Over
£550,000
Kingcup Avenue, Hemel Hempstead, HP2
Full property description
Castles are delighted to offer for sale this modern and extended Three Bedroom family home in this highly sought after Location of Leverstock Green. Set on an exclusive developement.
This is a Rarely Available and stunning property comprises on the ground floor the entrance hall, Downstairs Cloakroom, Family room/Study, Fully Re-Fitted and beautiful kitchen with Integrated Appliances with an island with French Doors doors leading to the privet rear garden and the lounge all on the ground floor. As you make your way to the first floor, they are Three Good Sized Bedrooms with En-Suite to Master and Family Bathroom.
Externally the property comes with a driveway/Car Port to the Side for two cars, private rear garden.
Leverstock Green ‘village` has its own Village Green and cricket club, Village Hall, range of village shops and public houses and the Holy Trinity Church. The fashionable City of St Albans is but a short drive/bus journey away with its wonderful range of shops, amenities, restaurants and its excellent rail services to St Pancras (approx. 20 minutes). The M1/M25 access points are also close at hand
Door to:
Entrance Hall
Double glazed window to front aspect, radiator, wood effect flooring, stairs ascending to first floor, doors to.
Cloakroom
Low level WC, wash hand basin, radiator, double glazed window to side aspect.
Lounge 4.72m x 3.63m (15'6" x 11'11")
Double glazed frosted window to side aspect, double glazed windows and French doors to rear garden, storage cupboard, TV point, telephone point, radiator.
Kitchen 4.29m x 2.36m (14'1" x 7'9")
Range of base and eye level units work surface areas with inset one and a half bowl sink drainer unit with mixer tap, four ring ceramic hob with double oven under and extractor above, integrated slim line dishwasher, washer/dryer and fridge/freezer, radiator, double glazed window to front aspect, wood effect flooring.
Landing
Airing cupboard, access to loft space, radiator.
Master Bedroom 4.95m x 2.67m (16'3" x 8'9")
Two double glazed windows to front and rear aspect, radiator, TV point, telephone point, door to:.
Ensuite Shower Room 1.88m x 1.57m (6'2" x 5'2")
Corner shower cubicle, pedestal wash hand basin, low level WC, heated towel rail, extractor fan, shaver point, part tiled wall, tiled flooring, double glazed frosted window to rear aspect.
Bedroom Two 4.04m x 2.51m (13'3" x 8'3")
Two double glazed windows to rear and side aspect, radiator.
Bedroom Three 3.78m x 2.54m (12'5" x 8'4")
Double glazed window to front aspect, TV point, radiator.
Bathroom 2.08m x 1.70m (6'10" x 5'7")
Panel bath with mixer tap and shower above, wash hand basin, low level WC, heated towel rail, shaver point, extractor fan, part tiled walls, tiled flooring, double glazed frosted window to front aspect.
Outside
Front Garden
Pathway to front entrance, flower and shrub borders, adjacent block paved driveway providing ample off road parking with double gates providing further parking.
Rear Garden
Paved patio, laid to lawn with surrounding flower and shrub borders, timber shed.
Interested in this property?
Why not speak to us about it? Our property experts can give you a hand with booking a viewing, making an offer or just talking about the details of the local area.
Struggling to sell your property?
Find out the value of your property and learn how to unlock more with a free valuation from your local experts. Then get ready to sell.
Book a valuationGet in touch
Castles, Boxmoor
- 33 St Johns Road, Hemel Hempstead, Hertfordshire, HP1 1QQ
- 01442 233345
- boxmoor@castlesestateagents.co.uk
What's nearby?
Use one of our helpful calculators
Mortgage calculator
Stamp duty calculator
