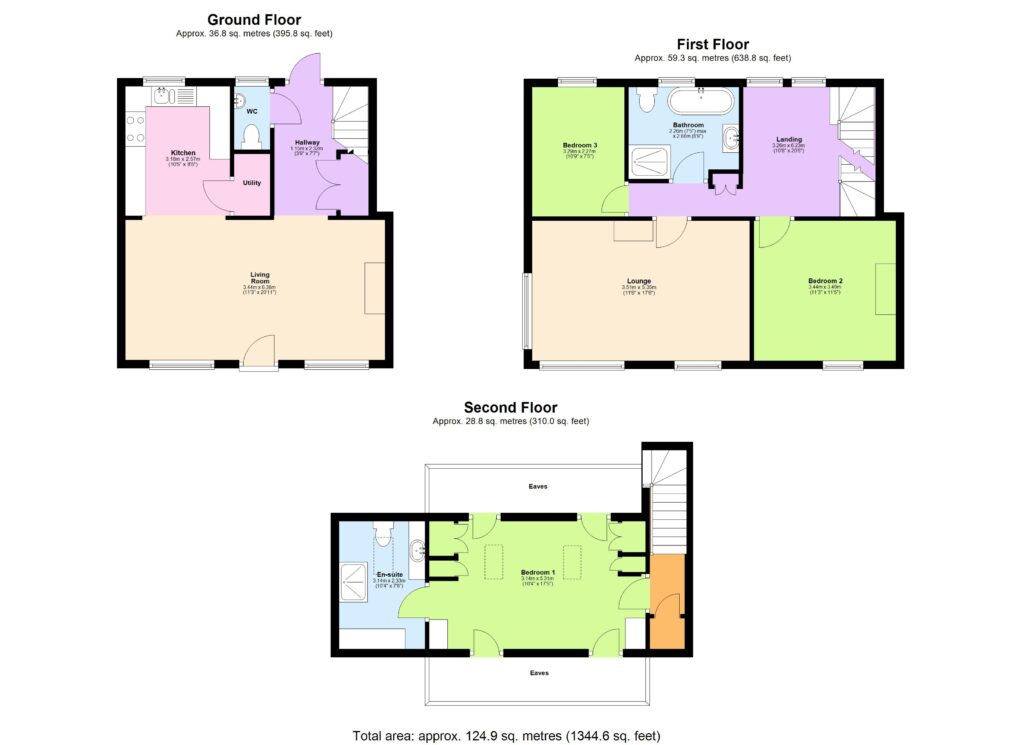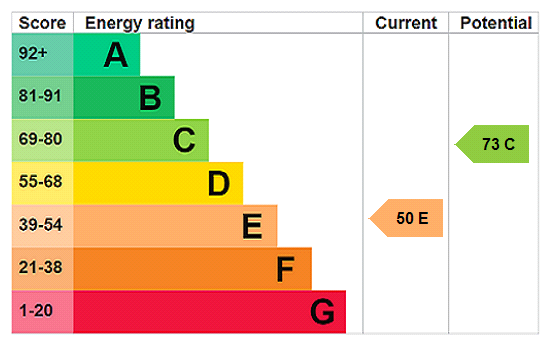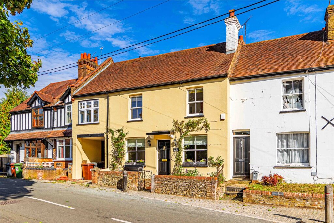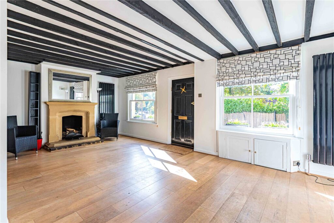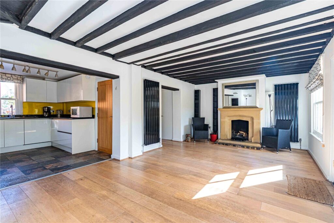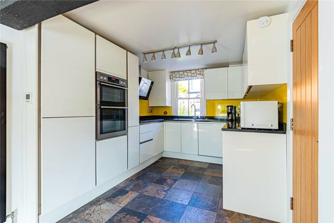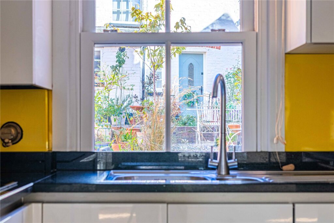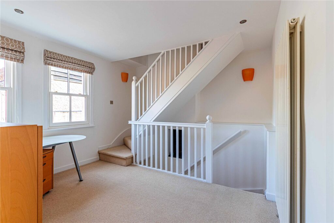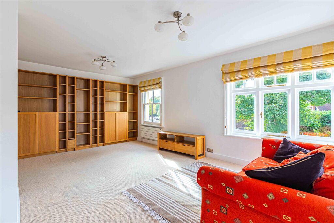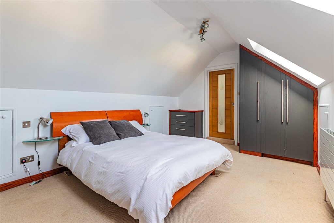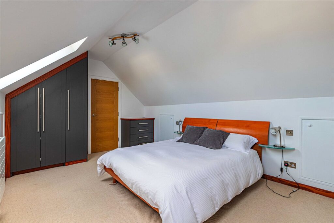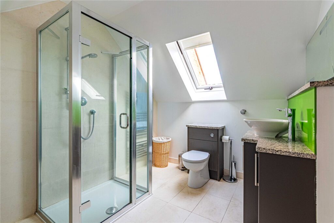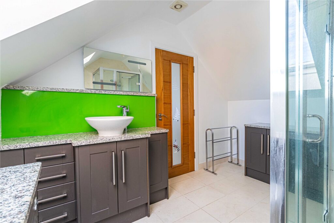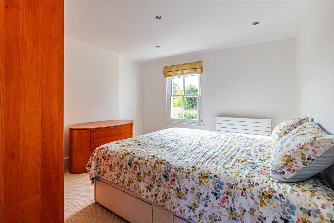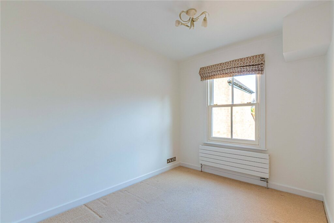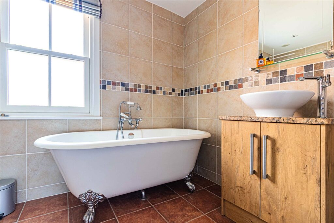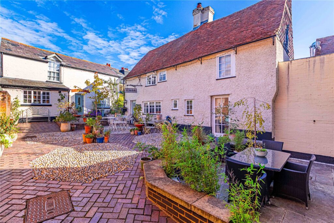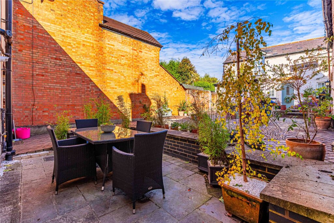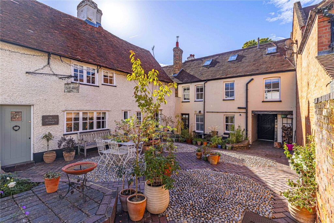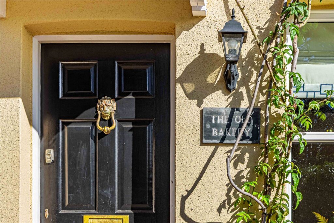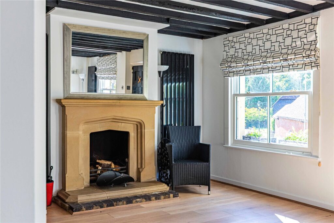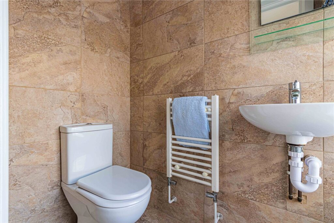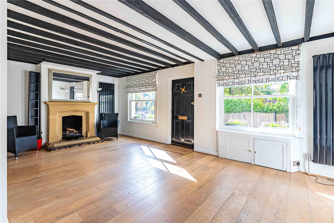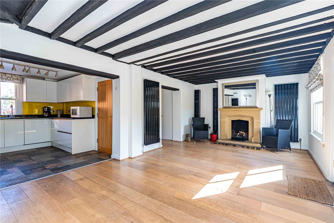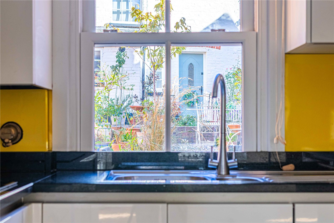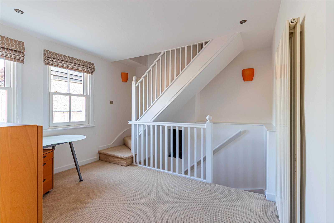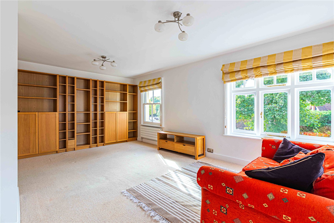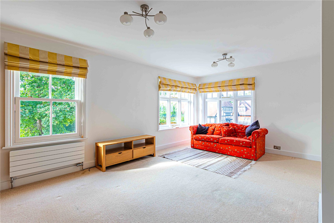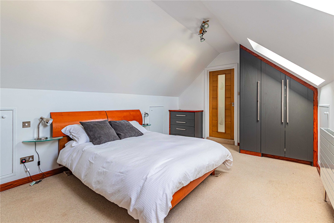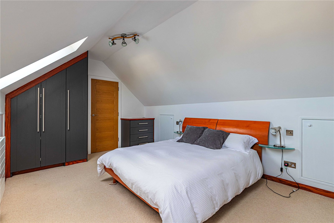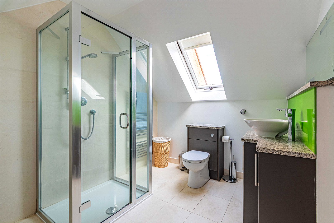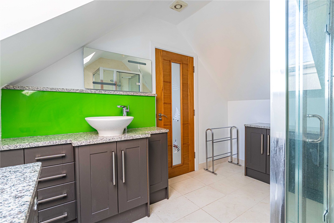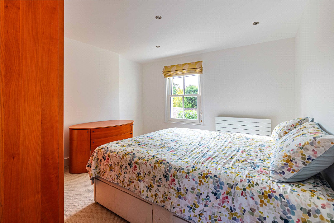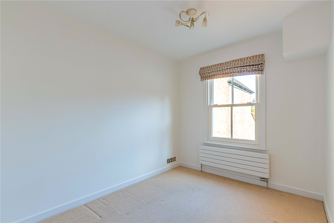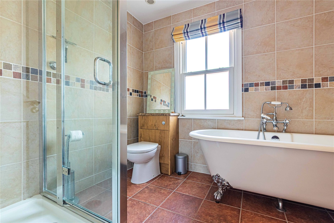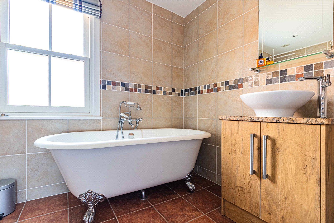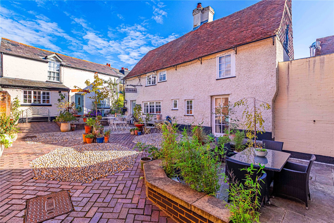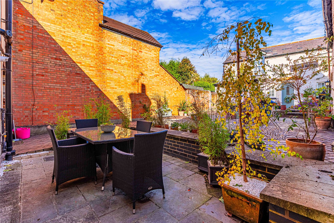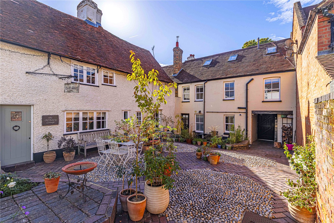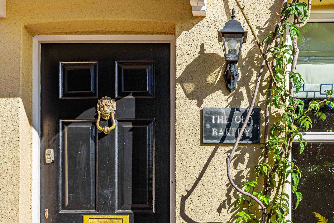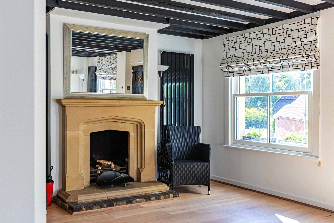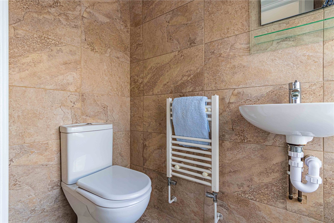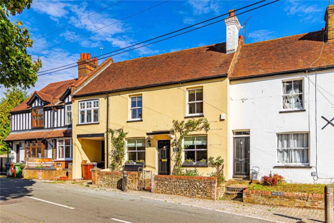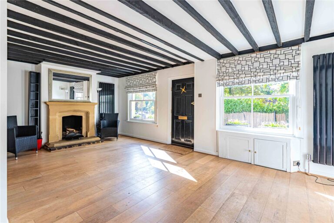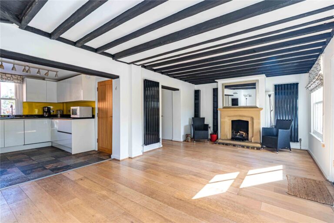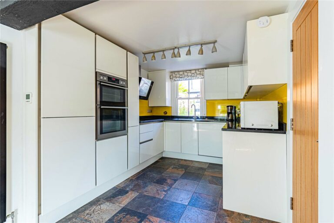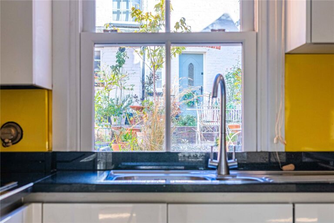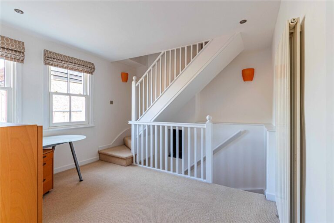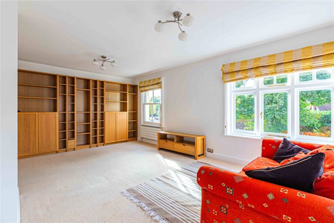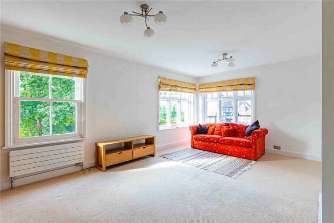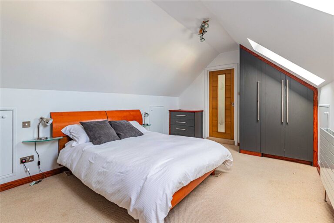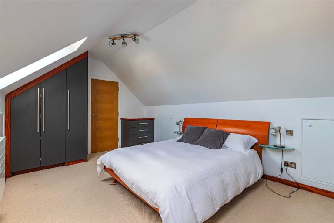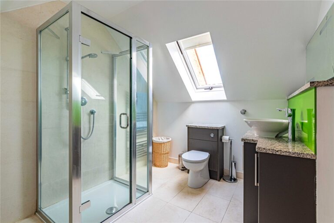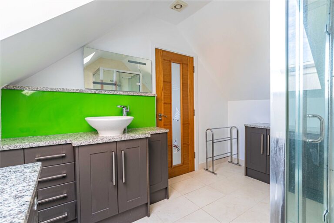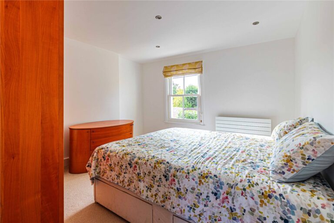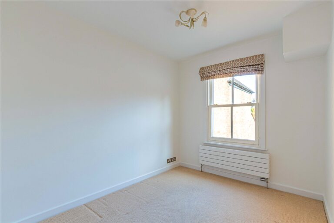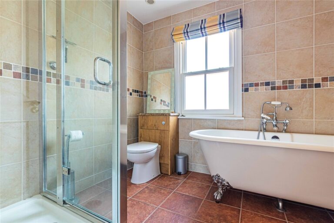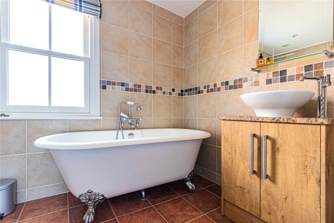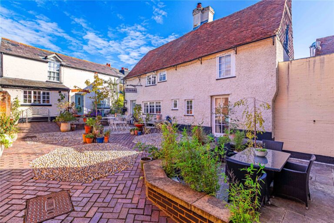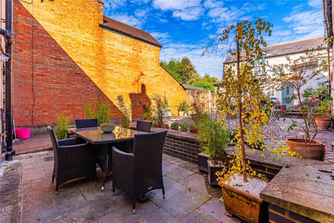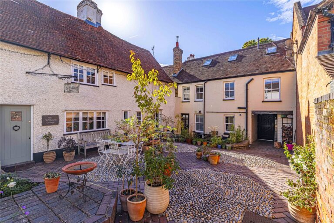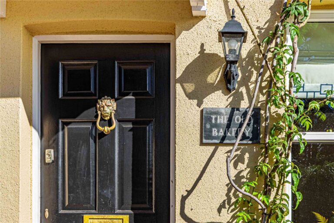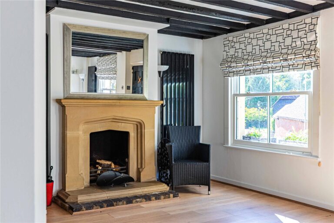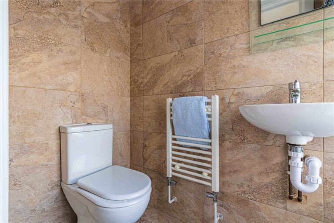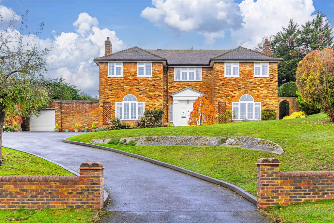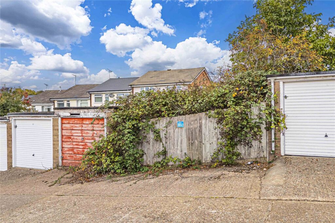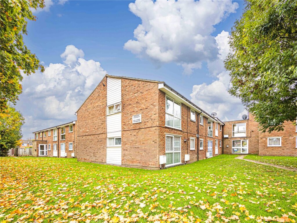Asking Price
£825,000
Grange Lane, Letchmore Heath, WD25
Key features
- 3/4 Bedrooms
- 2 Bathrooms (1 En Suite)
- Fitted Kitchen & Utility Cupboard
- Living/Dining Room
- Guest W.C.
- Private Terrace Area
- Period Features
- CHAIN FREE
Full property description
A unique four bedroom character property located in the centre of the charming and sought-after hamlet of Letchmore Heath. Retaining many of its original features including beamed ceilings on the ground floor as well as an original open fireplace, the house oozes charm throughout . This well-presented family home offers spacious accommodation spread across three floors and is located within easy reach of both Haberdashers Askes and Aldenham schools and some renowned state schools in nearby Radlett Village with direct rail links to Central London as well as the A41 and M1 and M25 Motorways. The ground floor comprises a generous living/dining room which opens into a well-planned modern fitted kitchen which also includes a walk-in utility cupboard. An inner lobby to the rear gives access to a guest cloakroom and a door to the rear terrace. The first floor landing offers superb study/home office space with views over the communal courtyard and leads on to two good sized double bedrooms and a large single as well as a modern bath room with separate shower cubicle. The second floor is given up entirely to the bright and airy principal bedroom with 'Velux' windows and a modern fully fitted en suite shower room. Externally to the rear is a private terrace over-looking the delightful communal courtyard with timber-built storage and gated access to the front of this wonderful period home that was built circa 1860 and boasts a prime position in this desirable location.
Living/Dining Room 6.38m x 3.43m (20'11" x 11'3")
Kitchen 3.18m x 2.57m (10'5" x 8'5")
Utility Cupboard
Hallway 2.30m x 1.14m (7'7" x 3'9")
Guest Cloakroom
First Floor Landing/Study Area 6.22m x 3.25m (20'5" x 10'8")
Lounge/Bedroom 5.33m x 3.50m (17'6" x 11'6")
Bedroom Two 3.48m x 3.43m (11'5" x 11'3")
Bedroom Three 3.28m x 2.26m (10'9" x 7'5")
Family Bathroom 2.67m x 2.26m (8'9" x 7'5")
Second Floor Landing
Bedroom One 5.30m x 3.15m (17'5" x 10'4")
Ensuite Shower Room 3.15m x 2.34m (10'4" x 7'8")
Exterior
Private Terrace Area
Shared Courtyard
Interested in this property?
Why not speak to us about it? Our property experts can give you a hand with booking a viewing, making an offer or just talking about the details of the local area.
Struggling to sell your property?
Find out the value of your property and learn how to unlock more with a free valuation from your local experts. Then get ready to sell.
Book a valuationWhat's nearby?
Use one of our helpful calculators
Mortgage calculator
Stamp duty calculator
