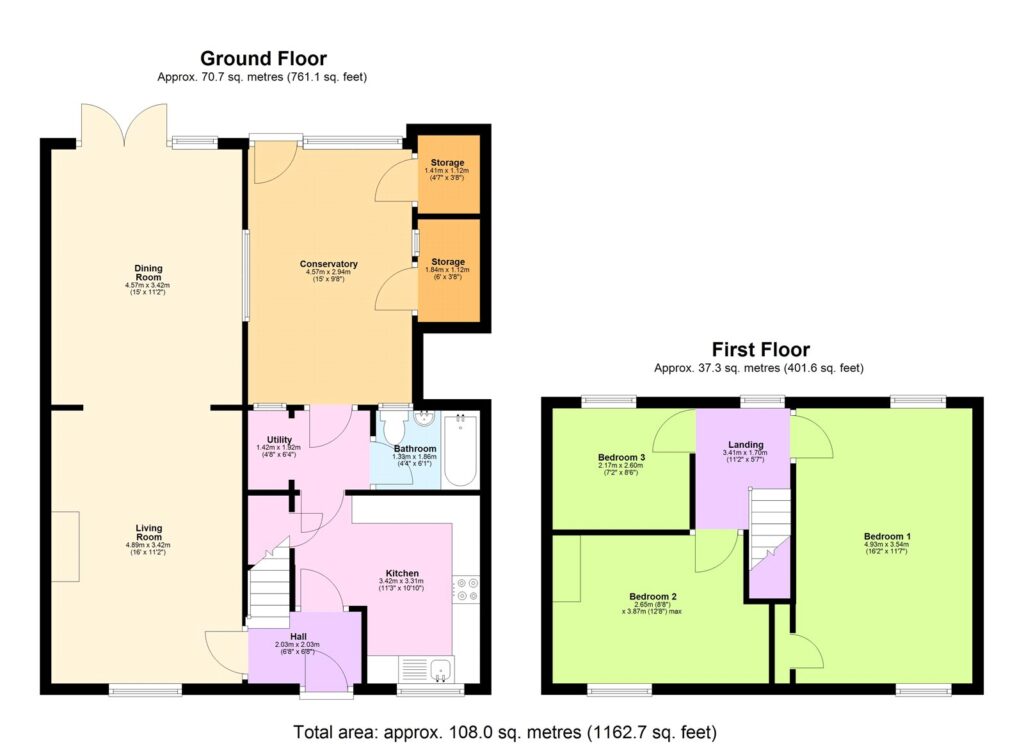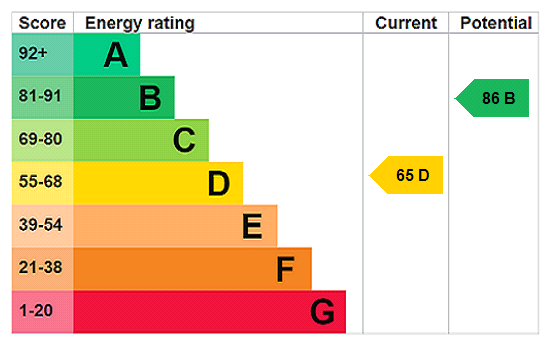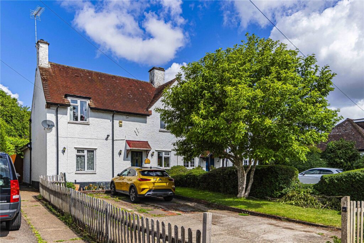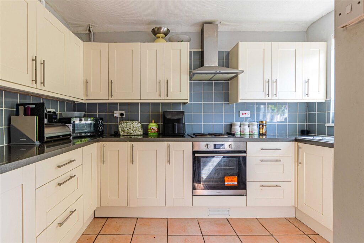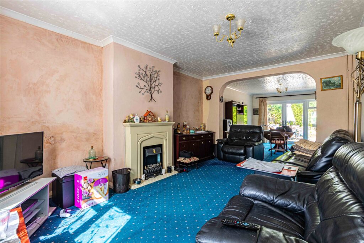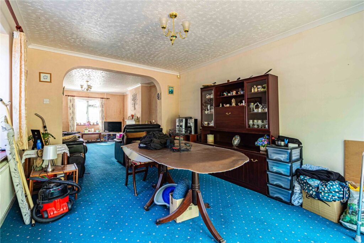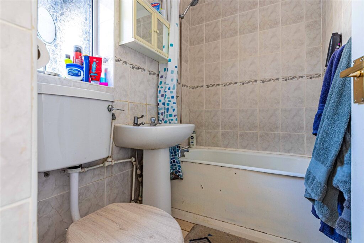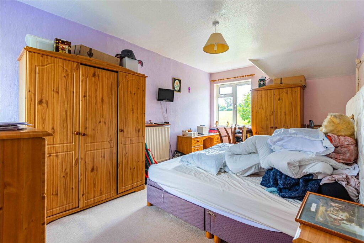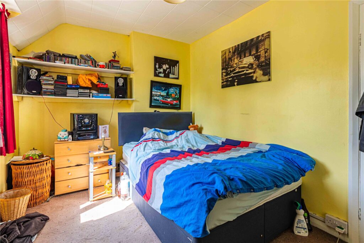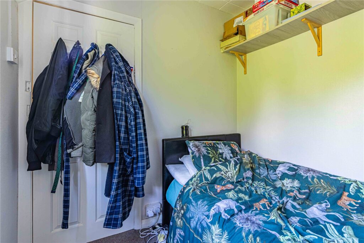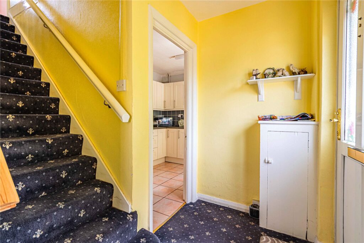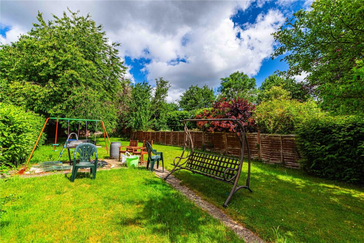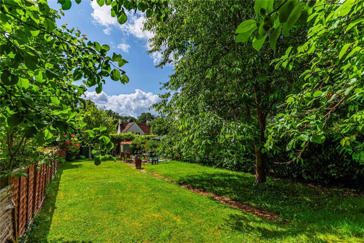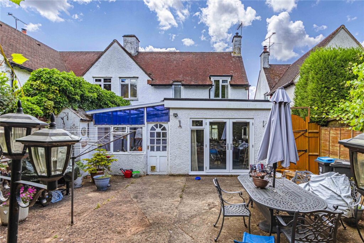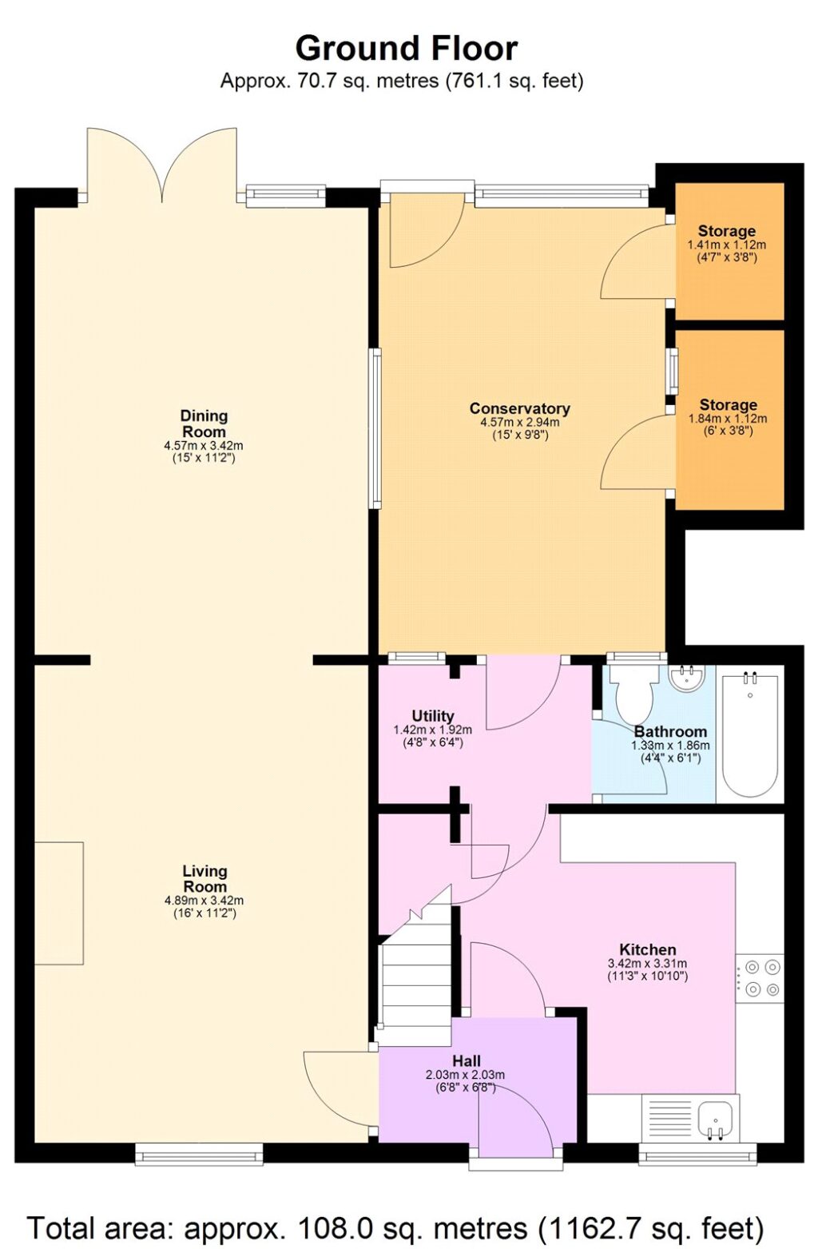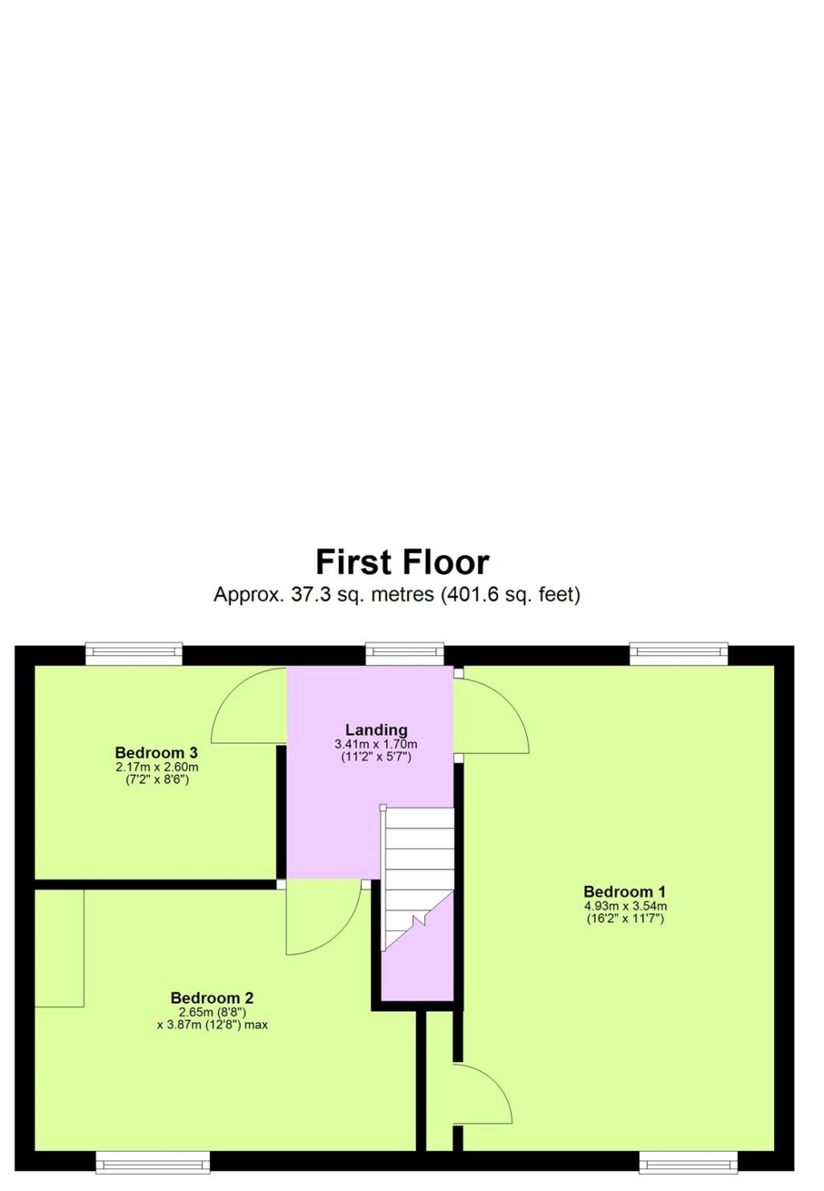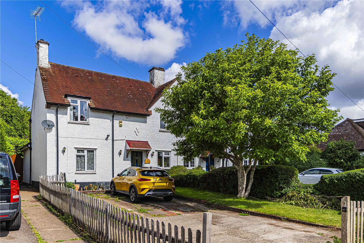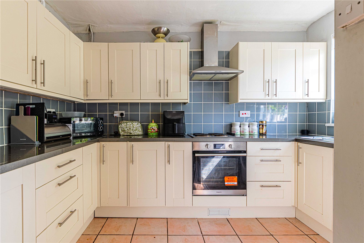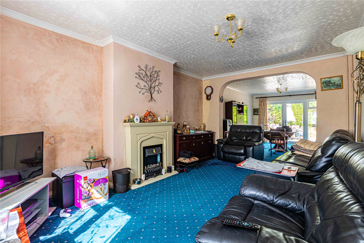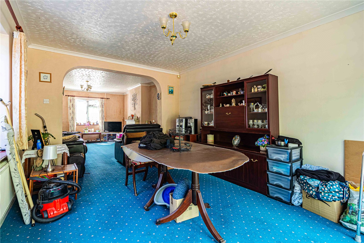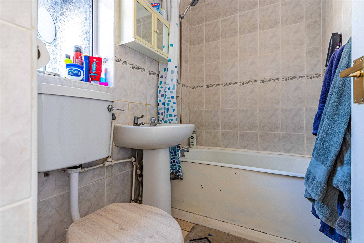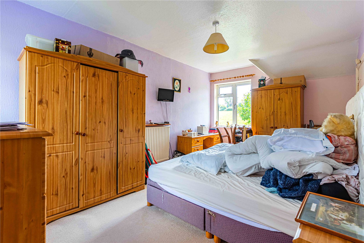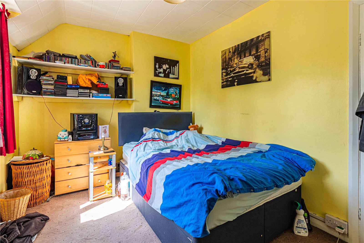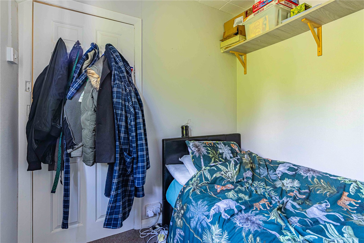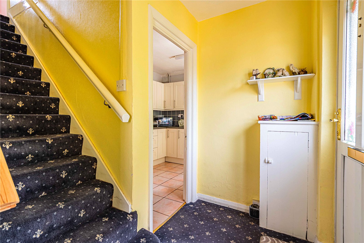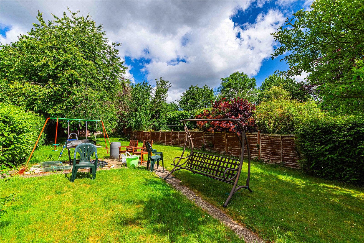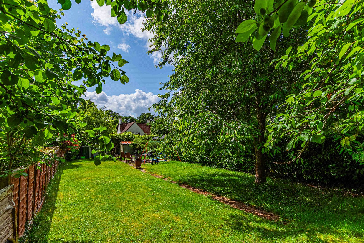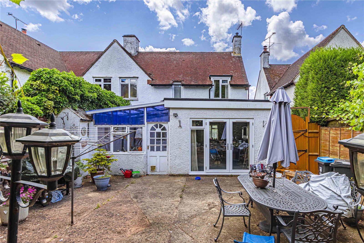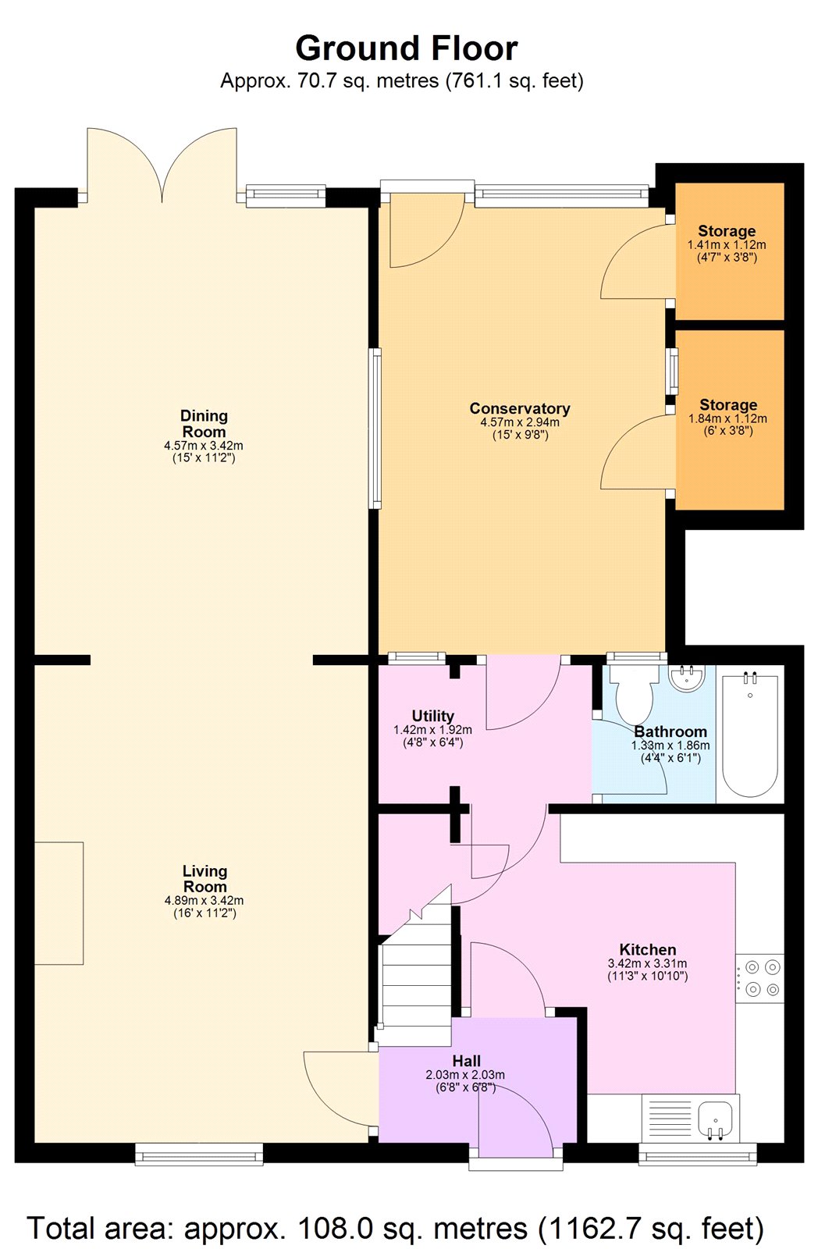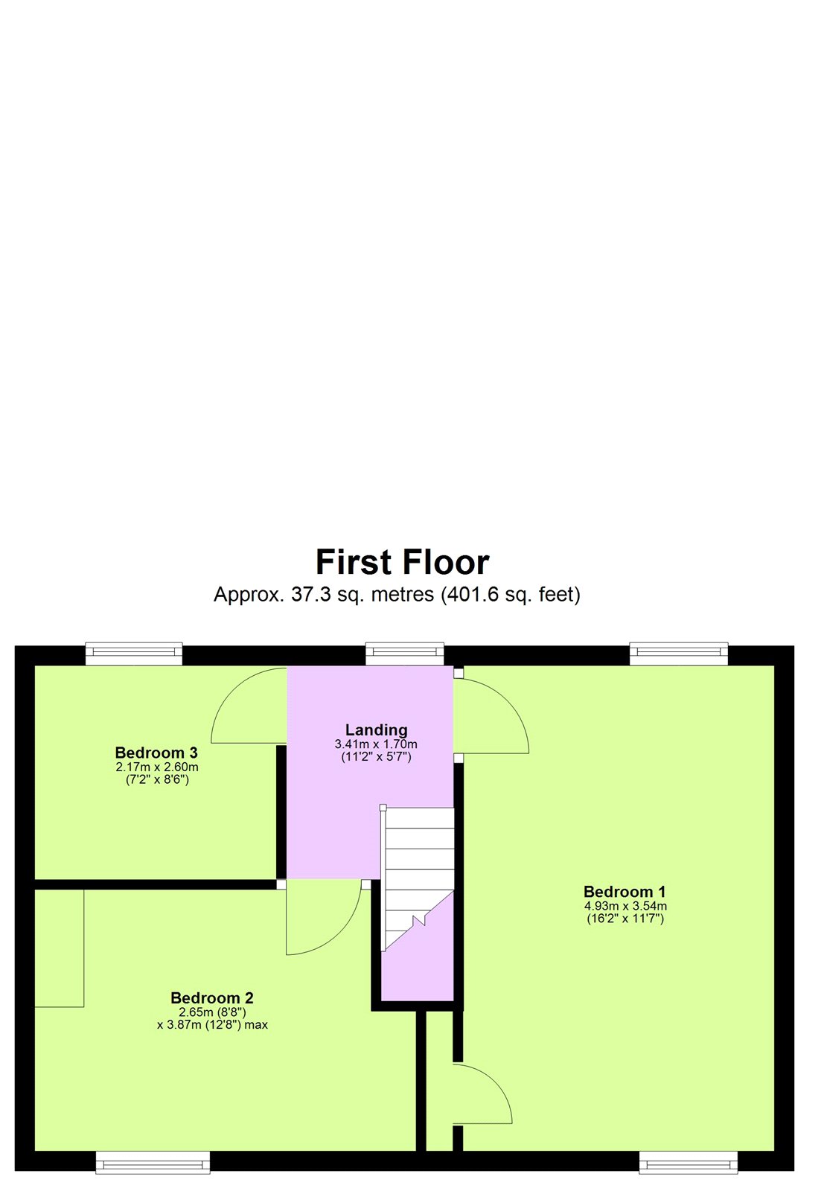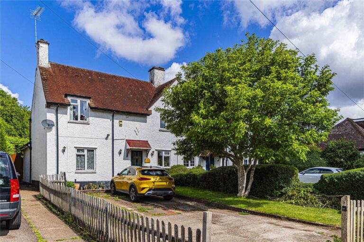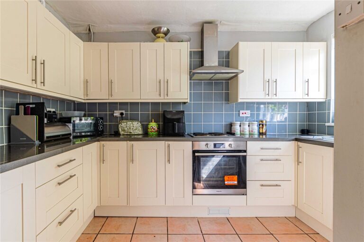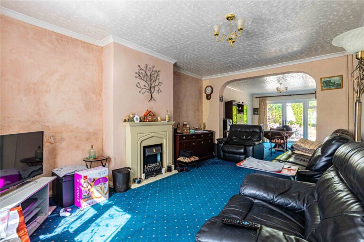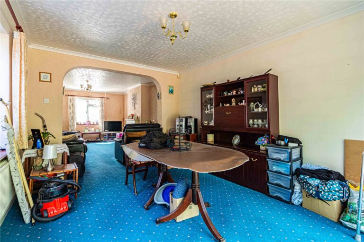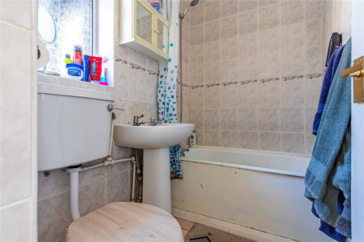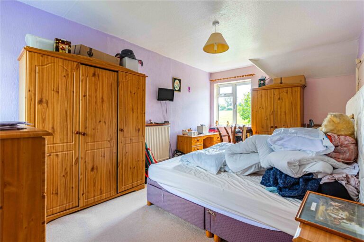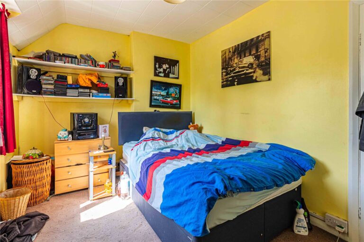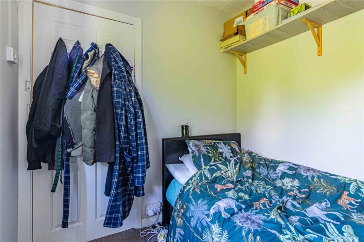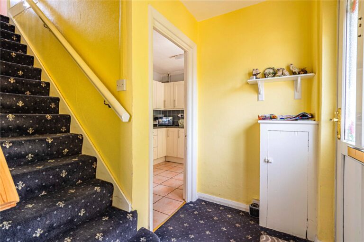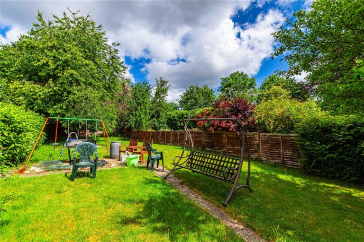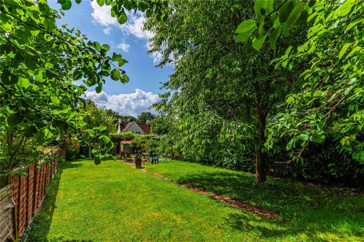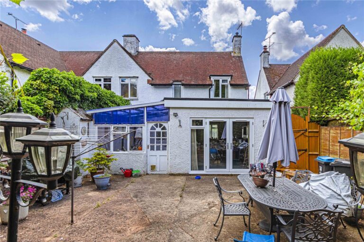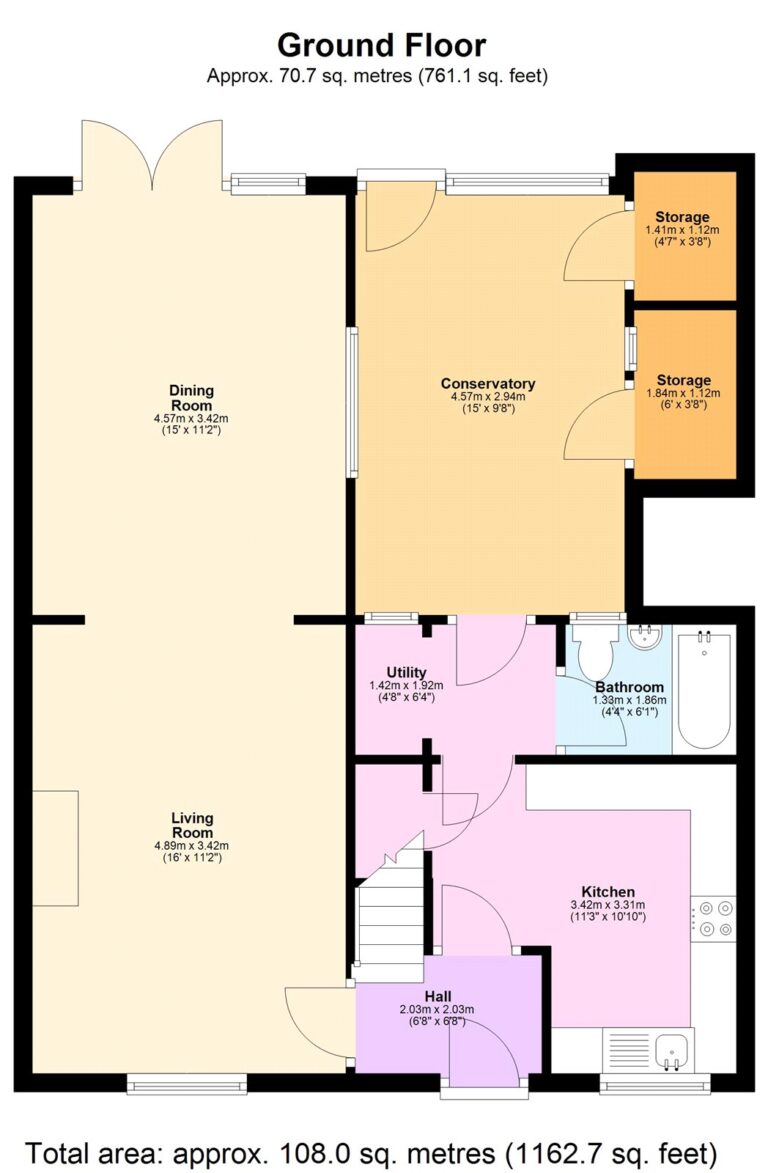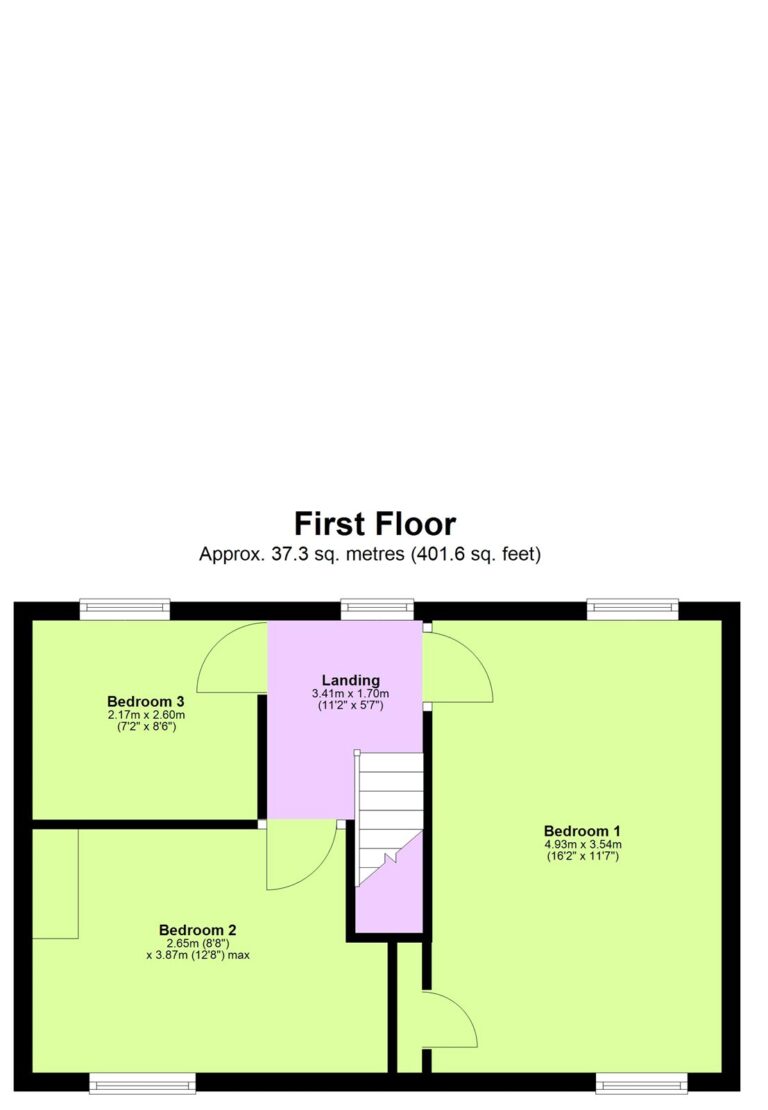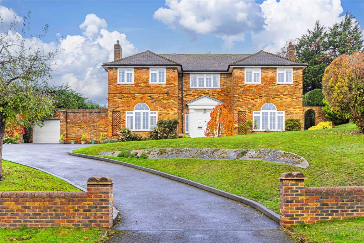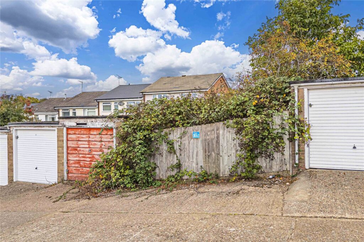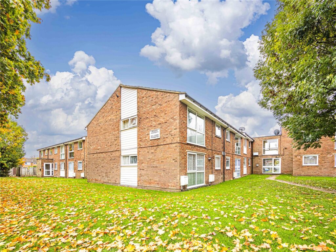Asking Price
£600,000
Dunny Lane, Chipperfield, WD4
Key features
- SEMI-DETACHED FAMILY HOME
- THREE BEDROOMS
- LOUNGE/DINER
- FITTED KITCHEN
- EXPANSIVE PRIVATE REAR GARDEN
- FAMILY BATHROOM
- OFF ROAD PARKING
- LOCAL AMENITES
- SHORT DRIVE TO M25 & A41
Full property description
Castles are pleased to bring to the market this Spacious and Versatile 3 Bedroom Semi Detached Home in the Heart of Chipperfield Village With Fantastic Potential
Located in the charming and highly sought-after village of Chipperfield, this well-proportioned three bedroom semi detached property presents a wonderful opportunity for those looking to modernise and create a truly special family home. With generous living accommodation, an expansive garden, and excellent scope for extension (STPP), the property offers the perfect canvas for buyers eager to put their own stamp on a home in a desirable village setting.
Ground Floor Accommodation:
As you enter the home, a central hallway gives access to both sides of the property. To the left, the spacious living room is bright and welcoming, having been extended at the rear to provide a substantial open-plan area. This flexible space is ideal for use as a dining area, playroom, or additional family lounge, and is enhanced by large patio doors that lead directly onto the extensive rear garden perfect for indoor-outdoor living in the warmer months.
On the right side of the property, the kitchen is functional and filled with natural light, with scope for refurbishment and redesign to create a modern kitchen-diner. A separate utility area provides additional storage and workspace, while the adjacent family bathroom offers a practical layout with room for updating to suit modern tastes.
Lean-To and Development Potential:
At the rear of the property, accessed from the kitchen, is a large lean-to that currently serves as additional storage and utility space. This area holds excellent potential for conversion or extension, offering an exciting opportunity to increase the living space further, subject to the necessary planning permissions (STPP).
First Floor:
The first floor features three well-sized bedrooms. The main and second bedrooms are generous doubles, while the third bedroom is perfect as a nursery, home office, or guest room. All rooms are well-proportioned and offer scope for cosmetic updates to suit the new owner’s style.
Outdoor Space:
One of the standout features of this property is the expansive rear garden—mainly laid to lawn and offering plenty of space for children to play, entertaining guests, or creating your dream outdoor retreat. There's ample room to add landscaping, a patio area, or even a garden studio, depending on your needs.
Location:
Perfectly positioned in the heart of Chipperfield, the home is within walking distance of village amenities including local shops, cafes, a post office, and the picturesque Chipperfield Common with its extensive woodland and walking trails. The area is also well served by highly regarded schools and excellent transport links to nearby Kings Langley, Hemel Hempstead, and the M25 making it ideal for families and commuters alike.
Interested in this property?
Why not speak to us about it? Our property experts can give you a hand with booking a viewing, making an offer or just talking about the details of the local area.
Struggling to sell your property?
Find out the value of your property and learn how to unlock more with a free valuation from your local experts. Then get ready to sell.
Book a valuationGet in touch
Castles, Kings Langley
- 1 High Street, Kings Langley, WD4 8AB
- 01923 936900
- kingslangley@castlesestateagents.co.uk
What's nearby?
Use one of our helpful calculators
Mortgage calculator
Stamp duty calculator
