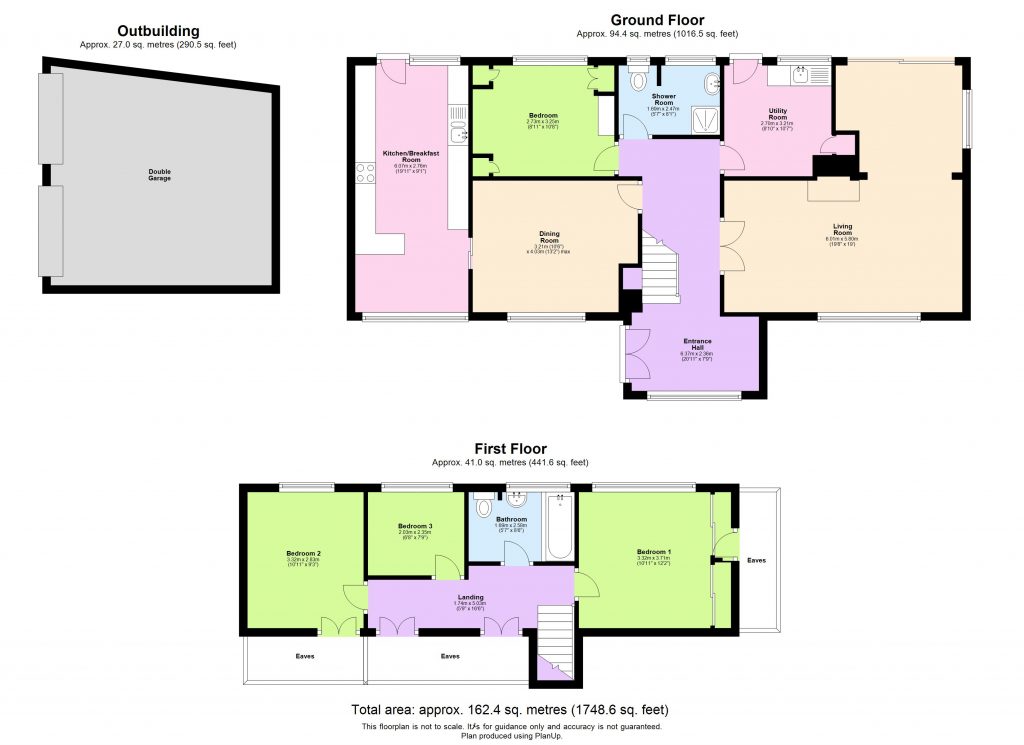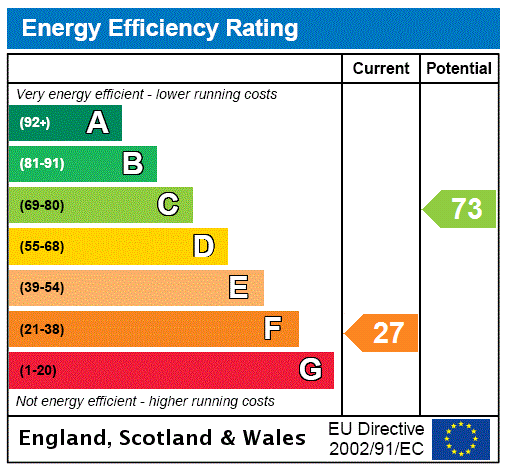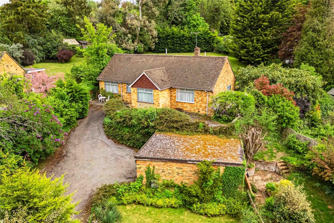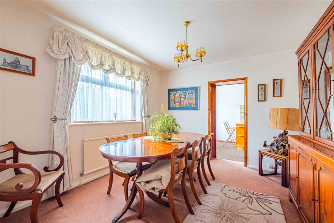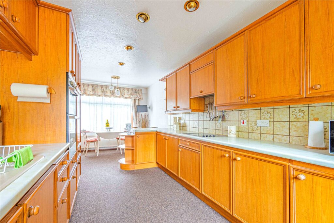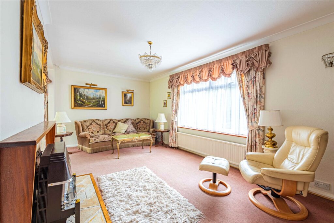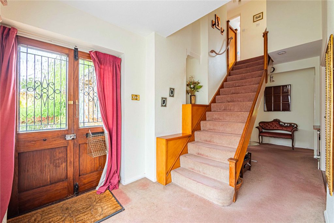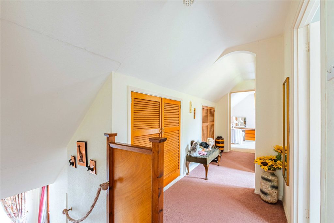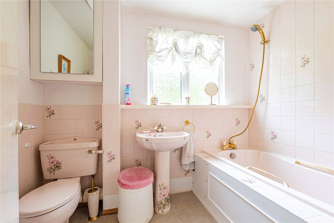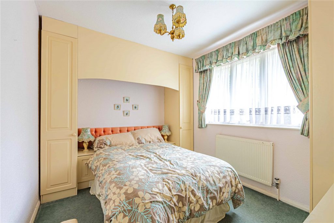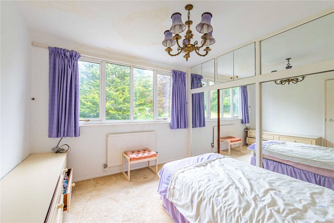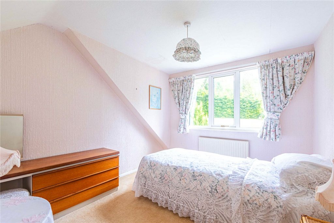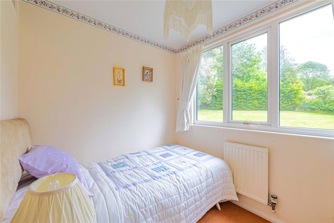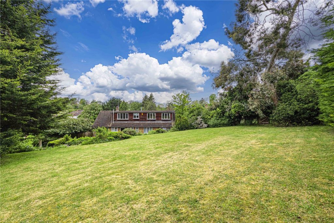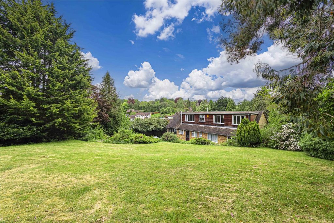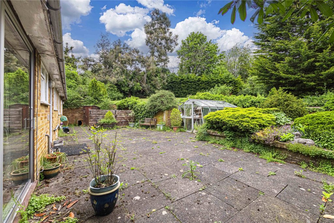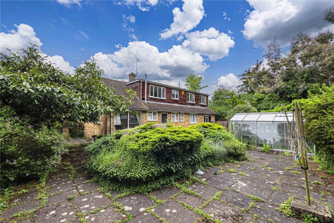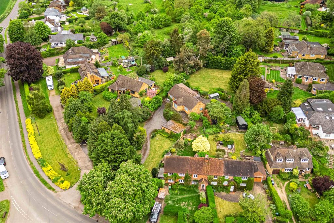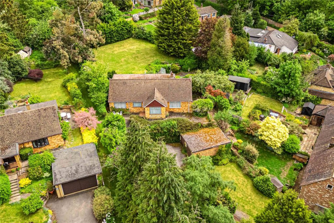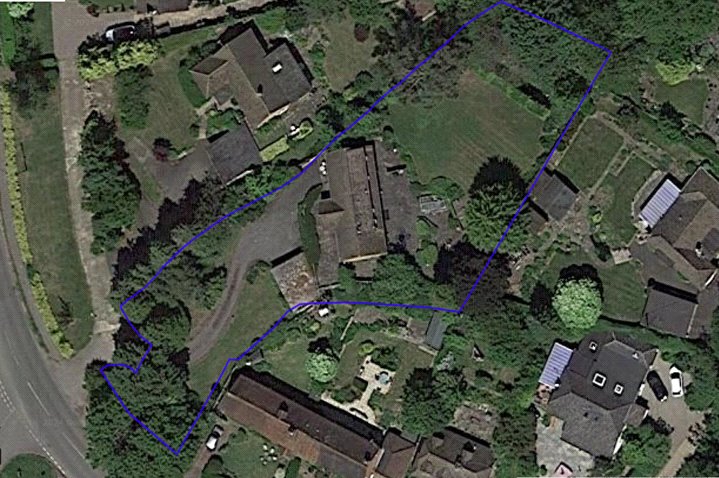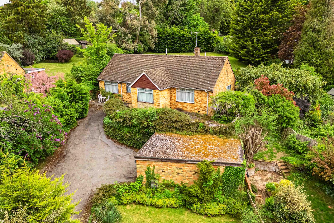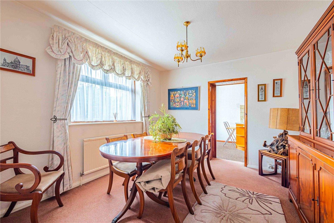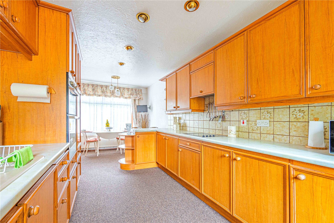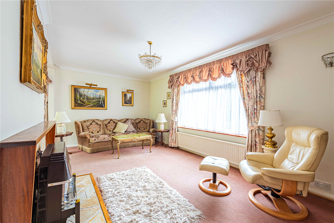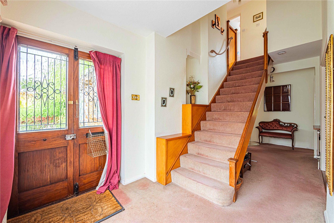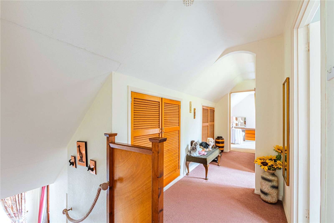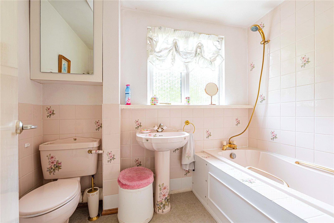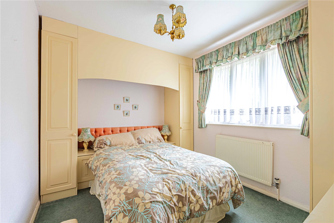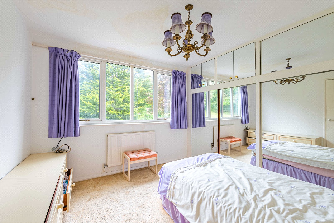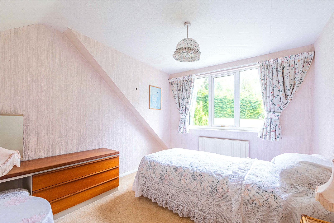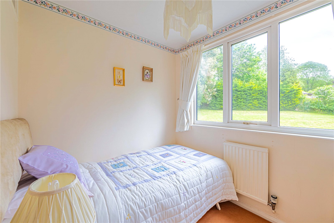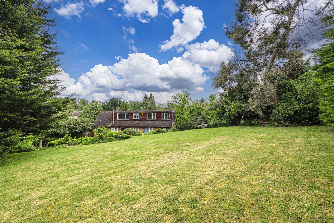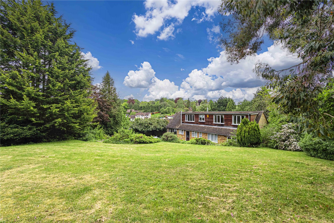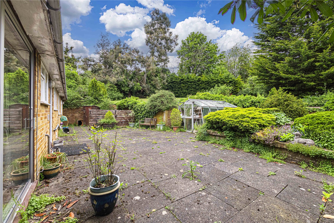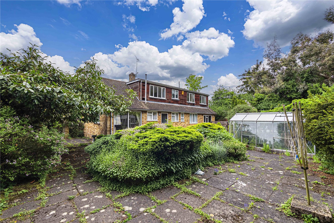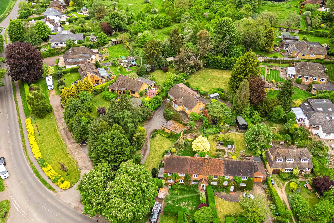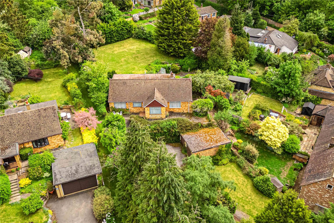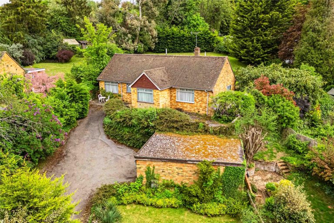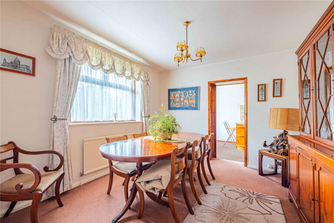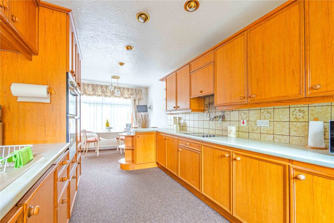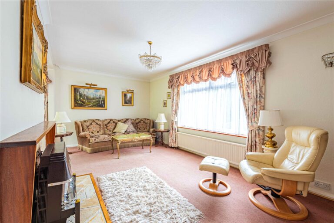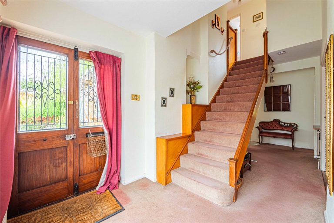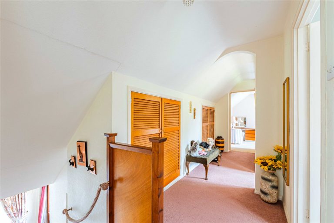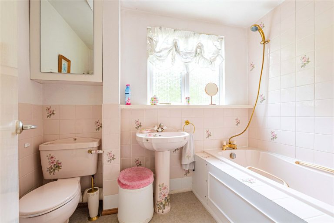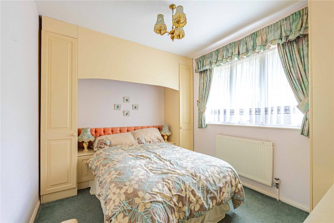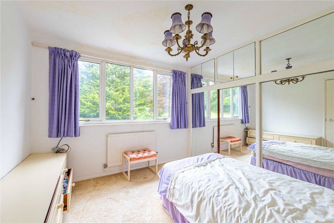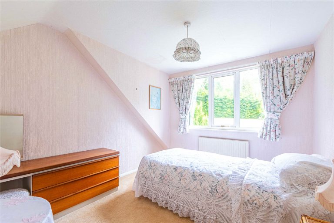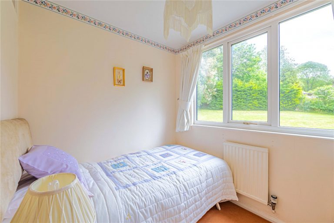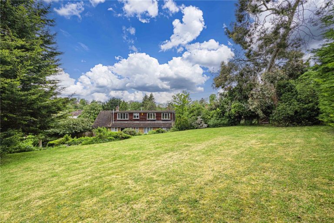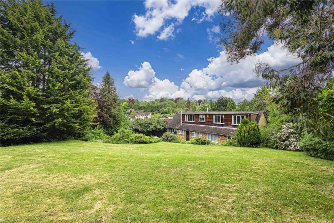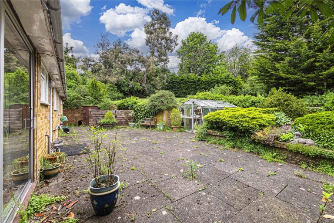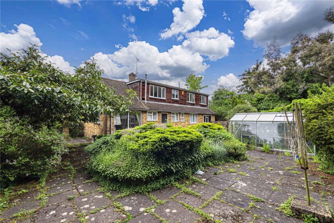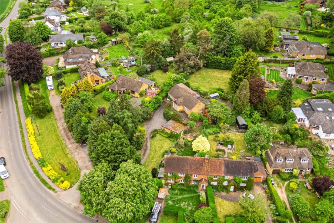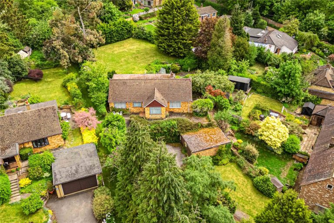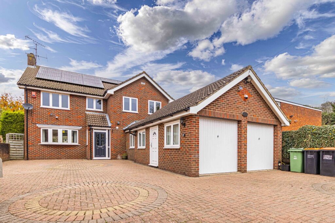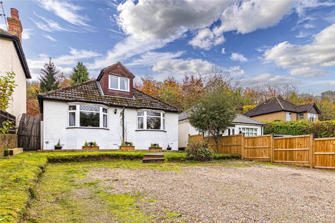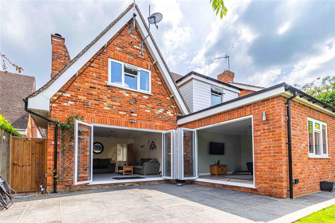Asking Price
£900,000
Dunny Lane, Chipperfield, WD4
Key features
- CHAIN FREE!
- IN NEED OF MODERNISATION
- FOUR BEDROOM DETACHED FAMILY HOME
- DETACHED DOUBLE GARAGE
- DRIVEWAY FOR MULTIPLE VEHICLES
- STUNNING RURAL LOCATION
- PRIVATE REAR GARDEN
- DOWNSTAIRS SHOWER ROOM
- ON THE MARKET FOR THE FIRST TIME IN APPROX 36 YEARS
- 1748.6 SQFT
Full property description
Castles are delighted to present this charming FOUR bedroom detached home offers a rare opportunity, gracing the market for the first time in 36 years. Nestled on just under a half an acre plot, it boasts a serene setting with a long, winding driveway leading to the residence. Though awaiting modernization, this property presents itself as a CHAIN FREE canvas, inviting the imagination to transform it into a dream abode.
Upon entry, a welcoming entrance hall sets the tone, leading guests towards the expansive living quarters. To the right, the generously proportioned living room extends in an L-shape, adorned with doors beckoning towards the lush garden outside. Adjacent to this, a formal dining room awaits, offering an elegant space for entertaining. Convenience is key with a downstairs shower room, complementing the downstairs bedroom, perfect for accommodating guests or family members seeking ground-floor living. The utility room and kitchen/breakfast room complete the downstairs layout, promising functionality and potential for customization.
Ascend the staircase to discover a spacious landing, branching out to three additional bedrooms and a family bathroom. Each room promises comfort and versatility, catering to the needs of a growing family or those seeking ample space for various purposes.
Externally, the property continues to impress, with a private rear garden providing a tranquil retreat and a patio area ideal for al fresco dining and outdoor gatherings. The double garage, conveniently situated at the front of the house, offers ample storage space and parking, enhancing the property's practicality and appeal.
Chipperfield is set within some of the most picturesque countryside with acres of woodland for keen walkers and horse riding. There are many active sports and social groups in the village, local pubs and village club, as well as an excellent primary school. Easy access to the M25, junction 20 and mainline railway stations at the nearby village of Kings Langley to London (Euston)
In summary, this residence encapsulates the allure of a well-loved family home awaiting its next chapter. With its generous proportions, idyllic setting, and scope for personalization, it presents a rare opportunity for discerning buyers to create a bespoke haven in a coveted location.
Interested in this property?
Why not speak to us about it? Our property experts can give you a hand with booking a viewing, making an offer or just talking about the details of the local area.
Struggling to sell your property?
Find out the value of your property and learn how to unlock more with a free valuation from your local experts. Then get ready to sell.
Book a valuationGet in touch
Castles, Kings Langley
- 1 High Street, Kings Langley, WD4 8AB
- 01923 936900
- kingslangley@castlesestateagents.co.uk
What's nearby?
Use one of our helpful calculators
Mortgage calculator
Stamp duty calculator
