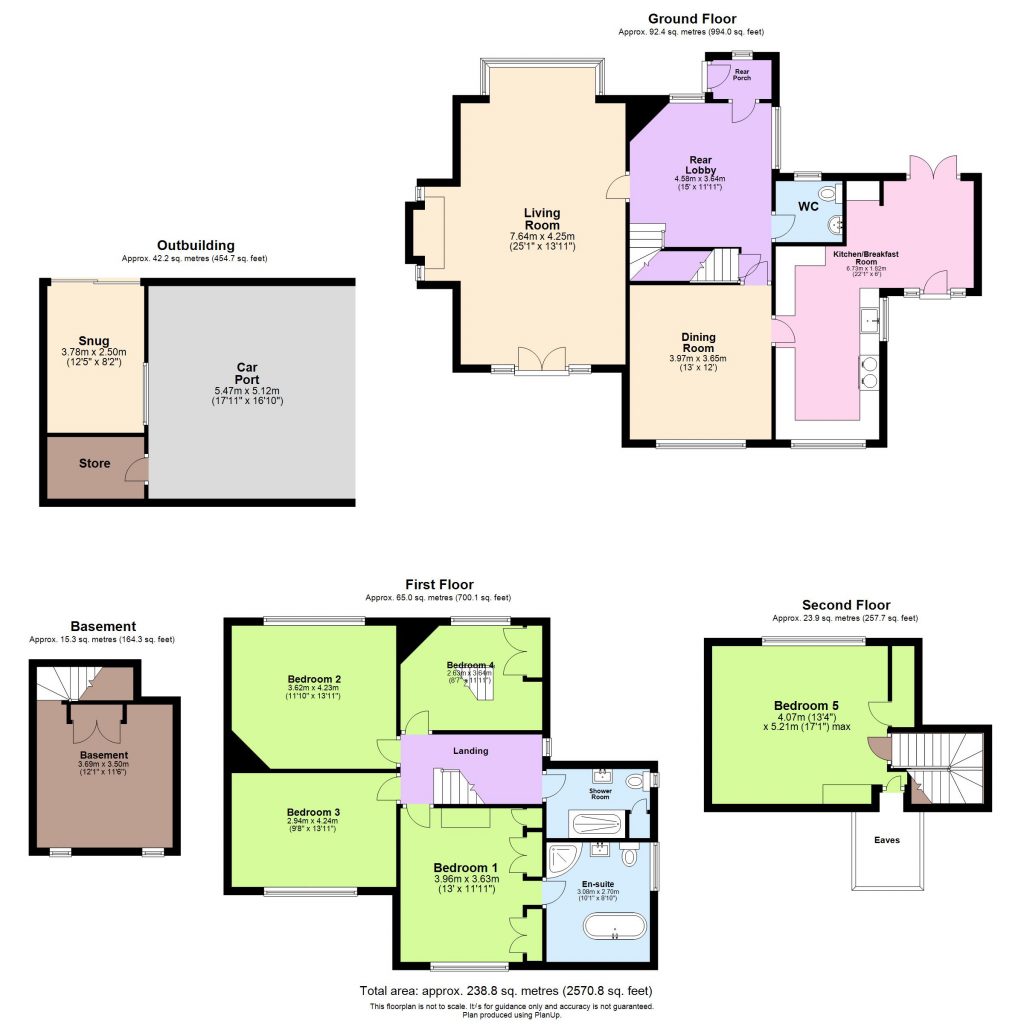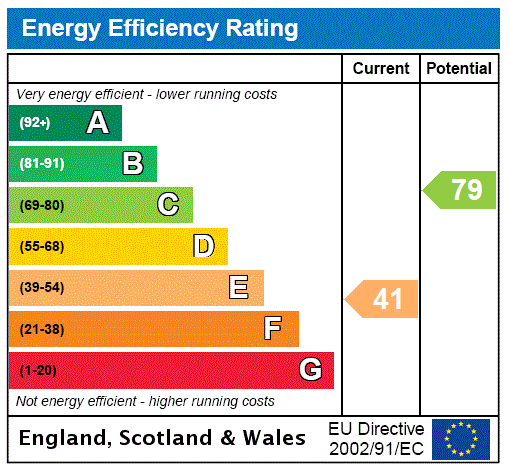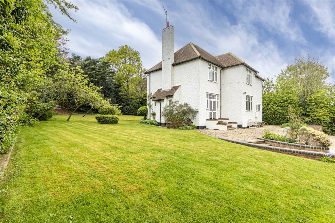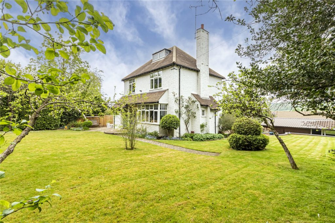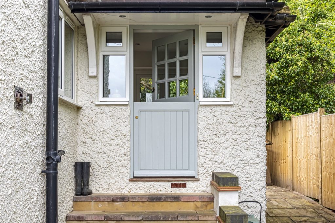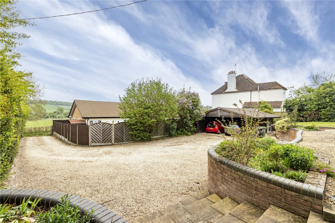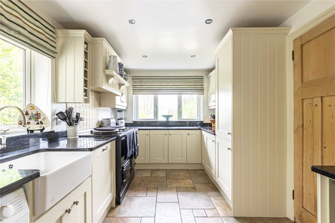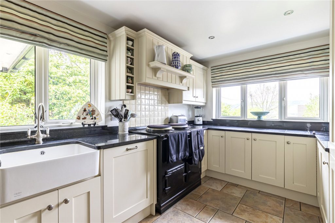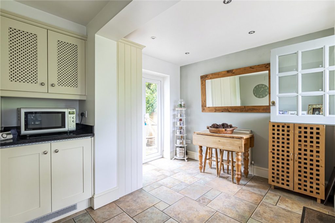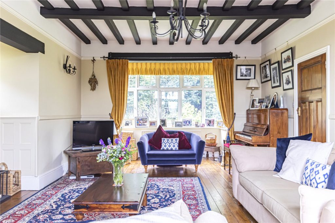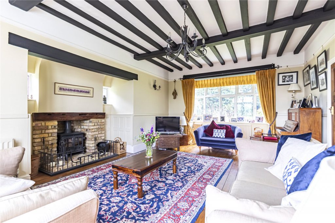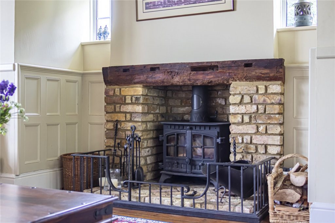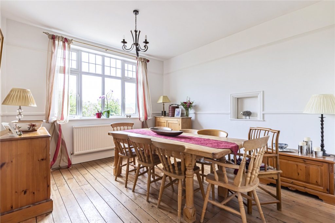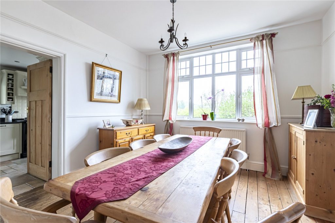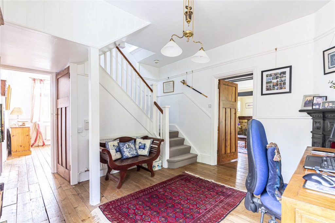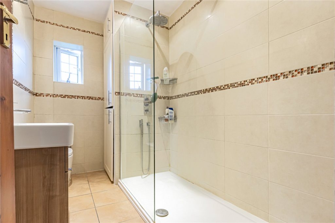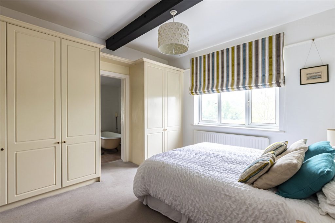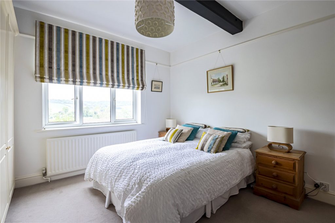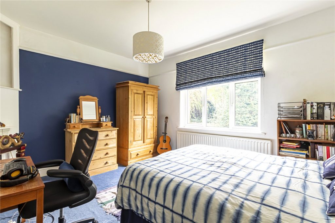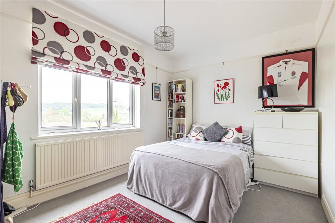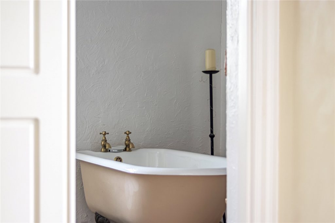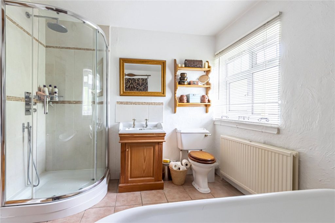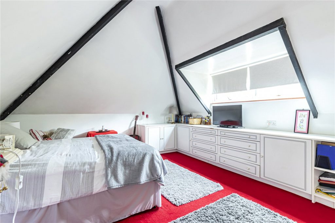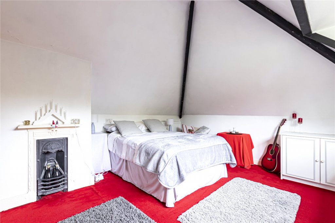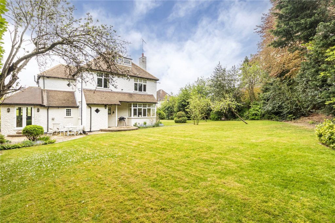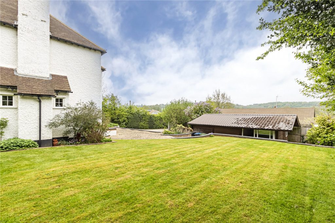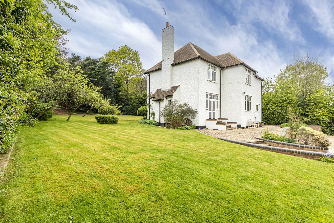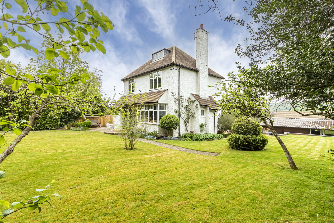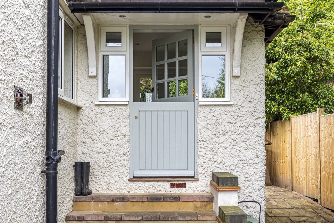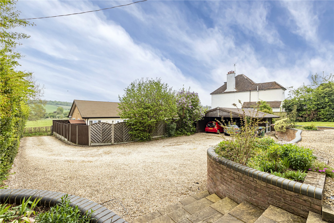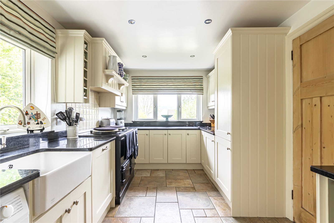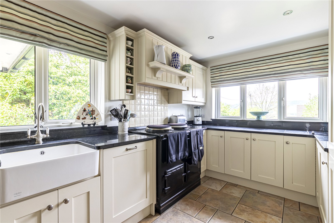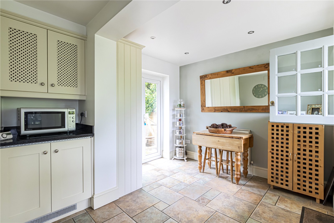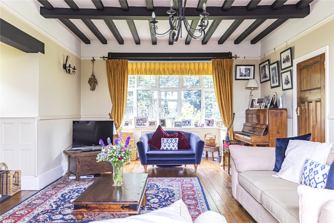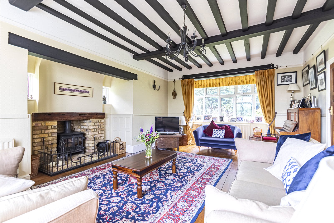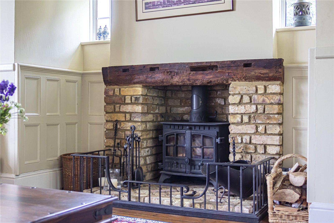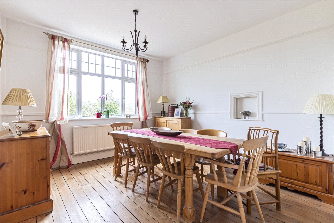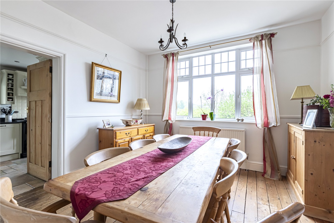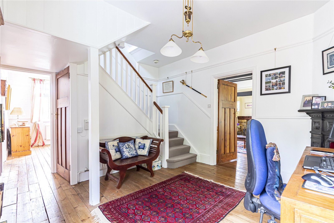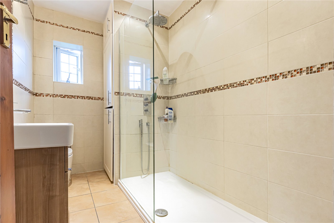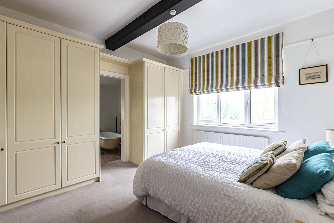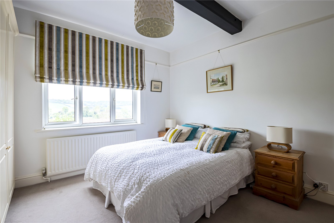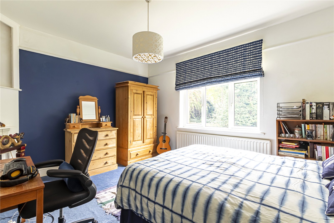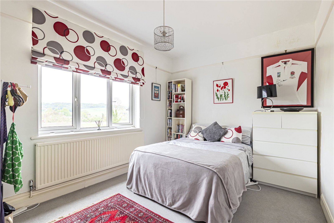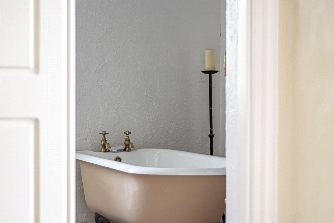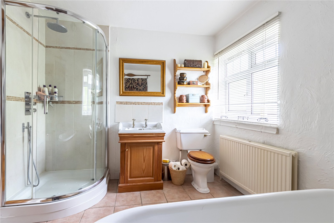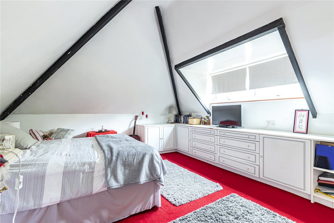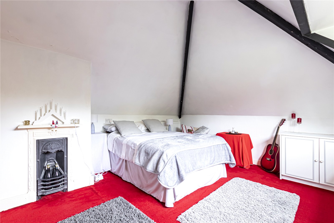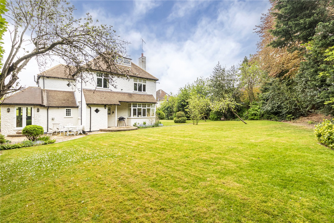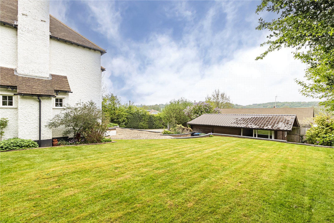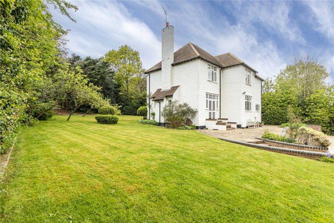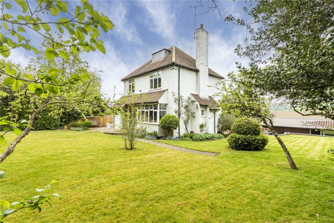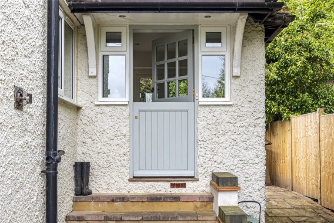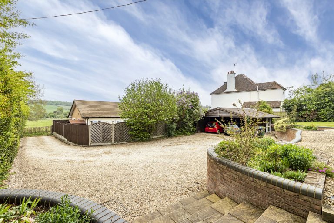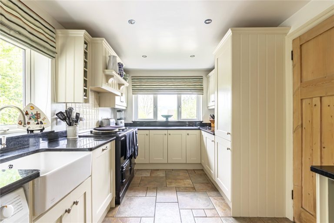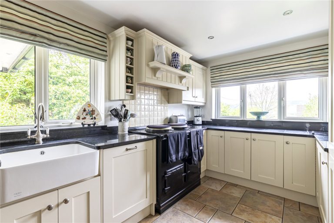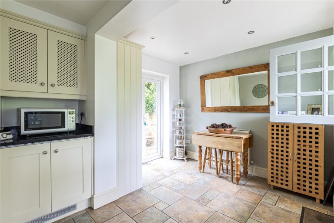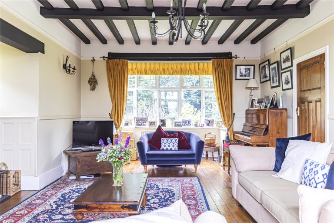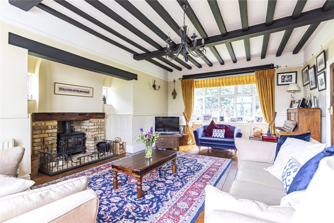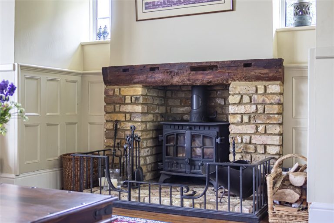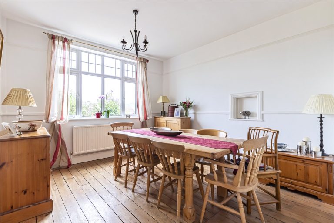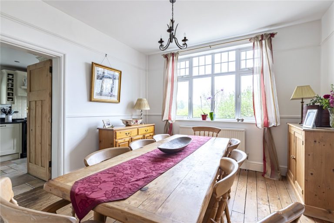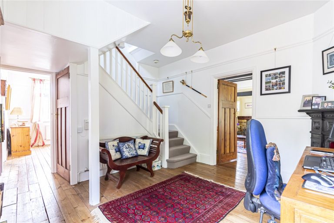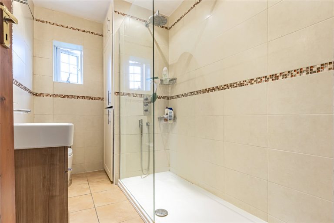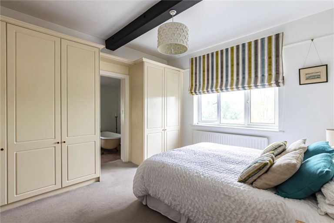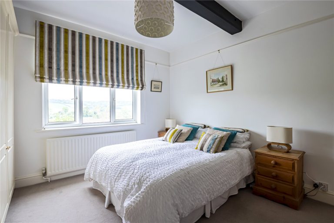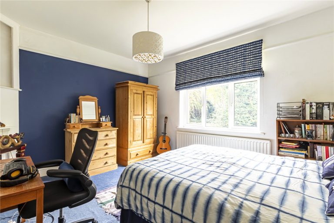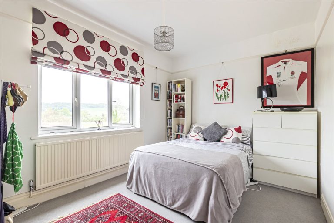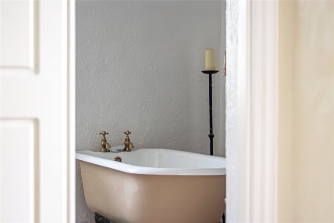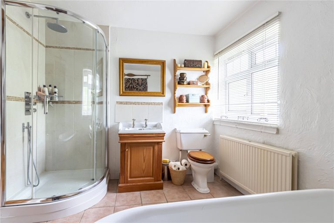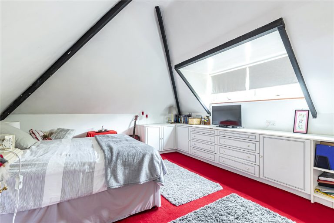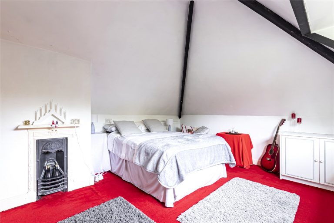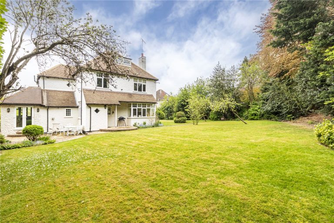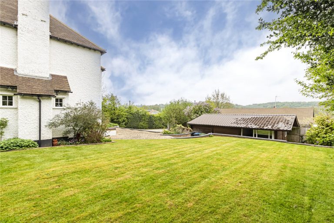Guide Price
£1,200,000
Dudswell Lane, Dudswell, HP4
Full property description
Castles are delighted to bring to market this detached Edwardian home within a lovely Hamlet location on the outskirts of Berkhamsted.
This attractive house offers an immediate sense of space while providing a sense of comfort, great style and high attention to detail with everything needed, in fabulous surroundings.
This impressive family home is set over three floors and offers flexible and spacious living space and accommodation throughout.The original entrance is accessed from the rear garden and opens into a porch with original quarry tiles, leading to a large hallway. The current vendor uses the entrance into the kitchen as the front door and so this hallway is used as a study area.
There is an impressive double aspect sitting with a stunning bay window, outstanding fireplace with wood burning stove, beamed ceiling and traditional picture rail. The dining room is also accessed by the study/hallway and leads to the kitchen breakfast room, where there are bespoke fitted units, granite worktops, Aga oven and Villeroy and Bosch butler sink. There are French doors which lead to the garden and the stable door which the vendor uses as the main entrance. There is also a cellar which is accessible by the hallway/study area.
On the first floor there are four DOUBLE bedrooms, family shower room and an ensuite to the master. On the second floor there is an attic room which serves as the fifth bedroom. This impressive room has plenty of cupboard space and leads into the ample eaves storage which gives scope for an ensuite if desired. Bedroom two, four and five have feature fireplaces and all bedrooms have exceptionally large double glazed windows with stunning countryside views.
The property benefits from a private and generous wrap around garden, mainly laid to lawn with flag stone patio and attractive mature trees and shrubs. To the front of the property there is a large gravel terrace which steps down to an extensive driveway providing ample off road parking. Within the driveway there is a carport for two cars with storage space and a studio which has both power and light.
Dudswell is a perfect location for someone wanting a countryside feel, with the convenience of a mainline train station and town centre just a short distance away.
An appointment to view comes highly recommended.
Interested in this property?
Why not speak to us about it? Our property experts can give you a hand with booking a viewing, making an offer or just talking about the details of the local area.
Struggling to sell your property?
Find out the value of your property and learn how to unlock more with a free valuation from your local experts. Then get ready to sell.
Book a valuationGet in touch
Castles, Berkhamsted
- 148 High Street, Berkhamsted, Hertfordshire, HP4 3AT
- 01442 865252
- berkhamsted@castlesestateagents.co.uk
What's nearby?
Use one of our helpful calculators
Mortgage calculator
Stamp duty calculator
