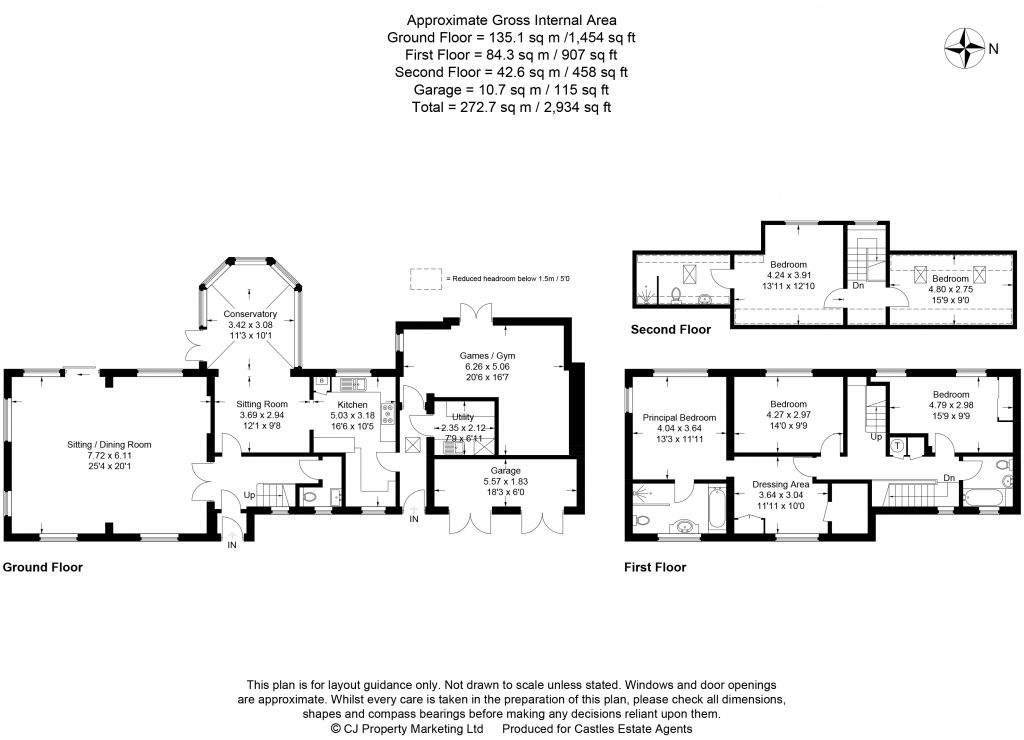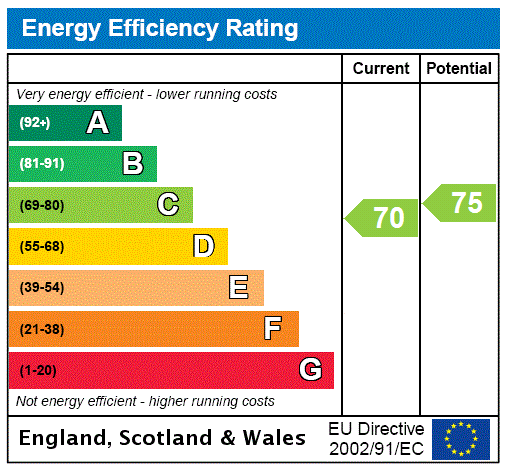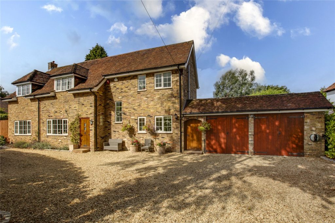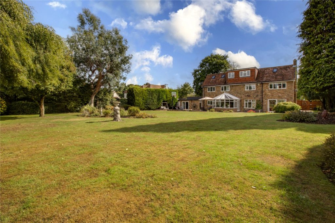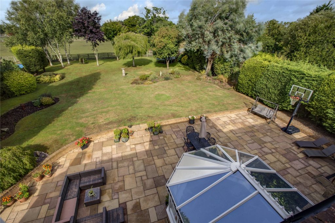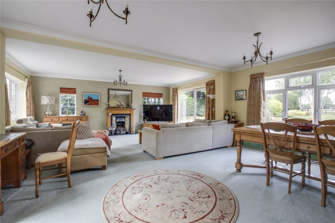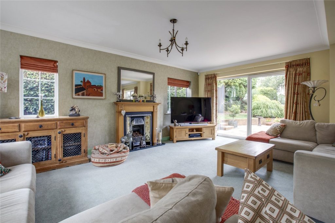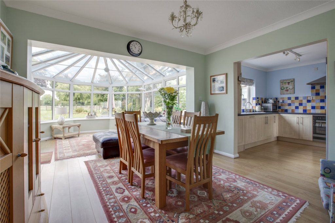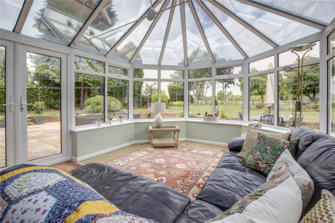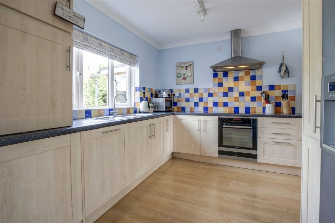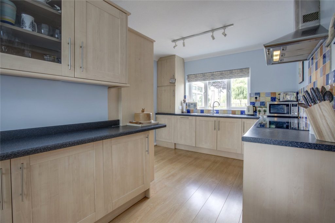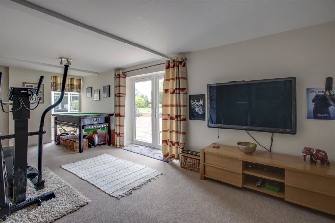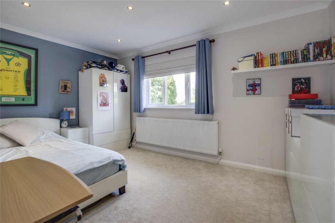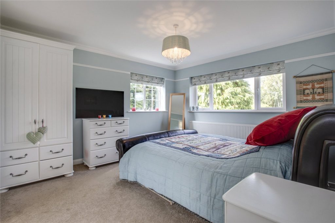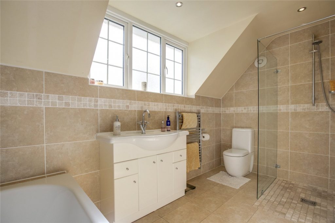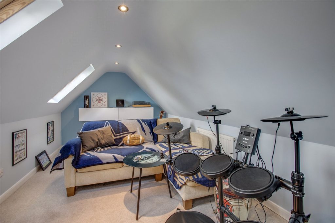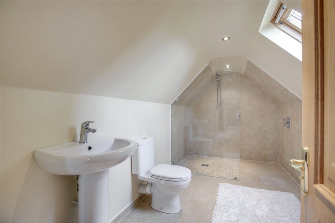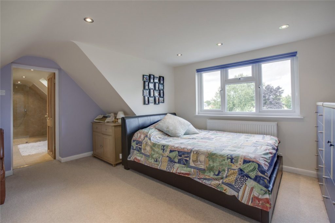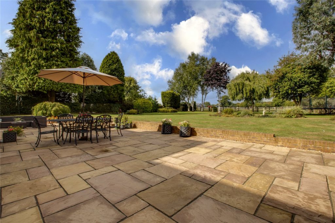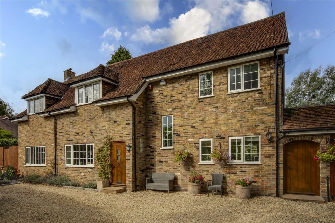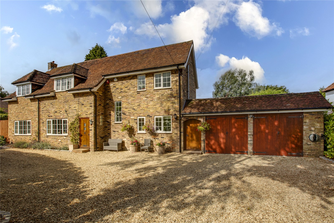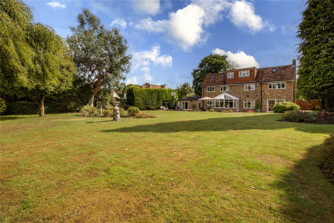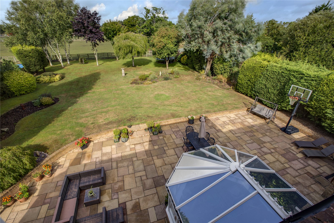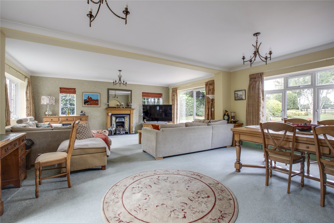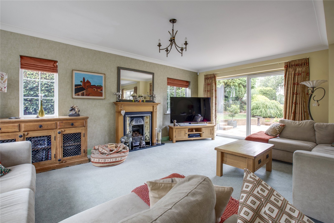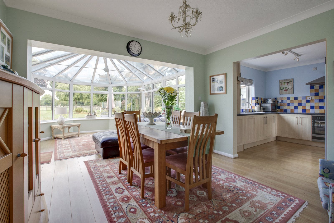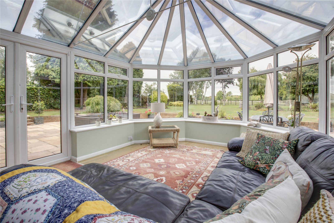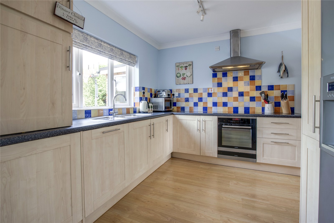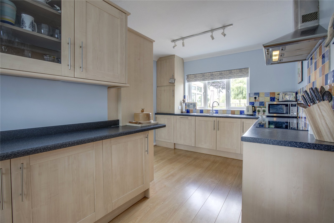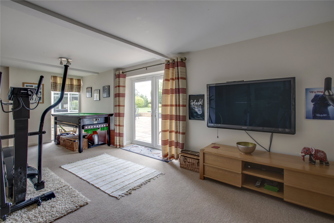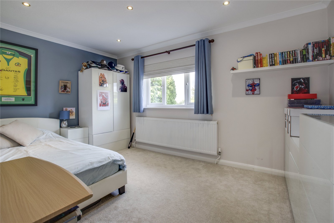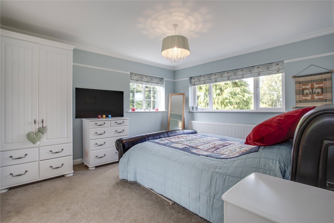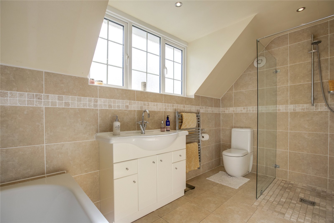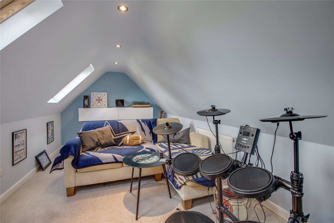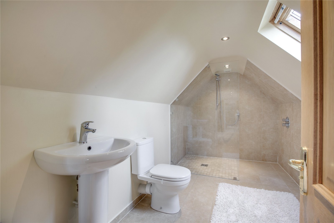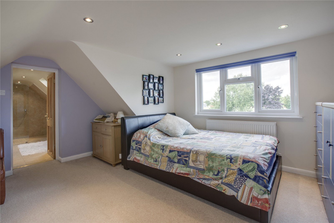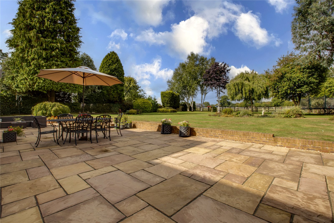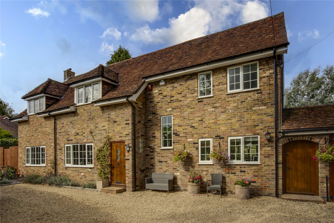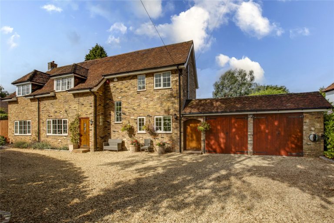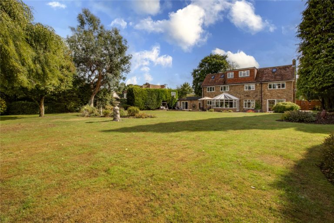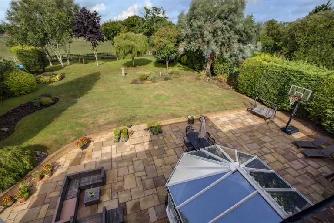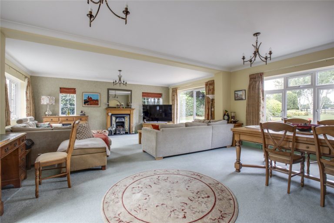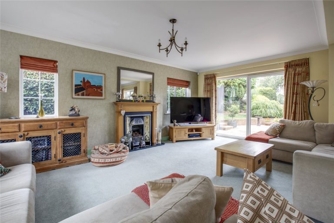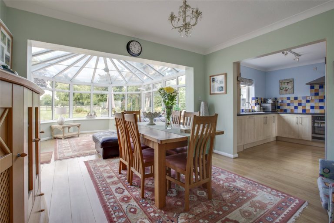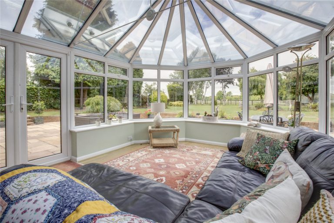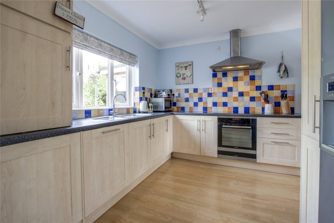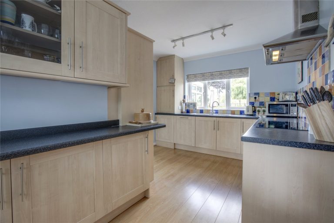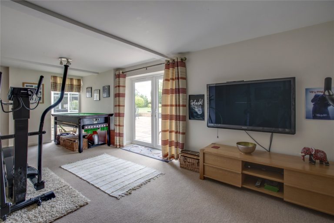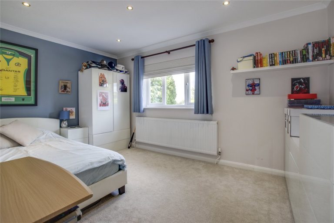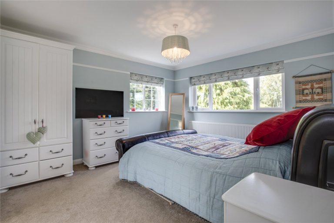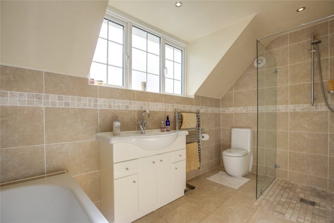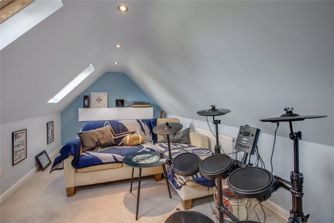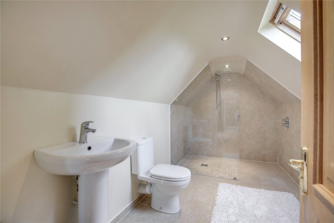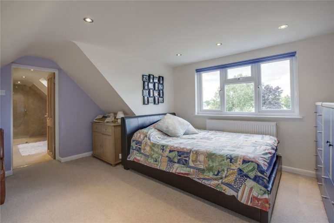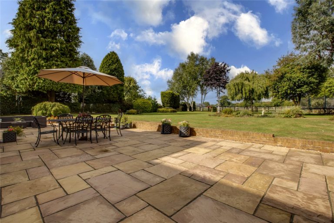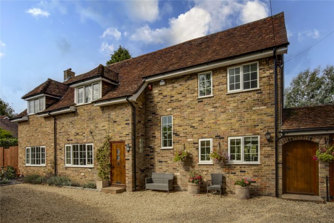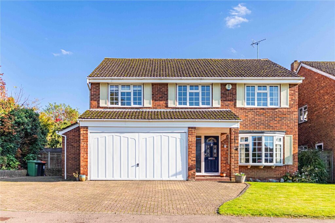Offers Over
£1,325,000
Chesham Road, Ashley Green, HP5
Key features
- 5 Double Bedrooms
- Detached
- Gated Driveway
- Two Reception Rooms
- Kitchen/ Dining/ Living Area
- Utility Room
- WC
- Three Bathrooms
- Outstanding Views
Full property description
Little Orchard is a well extended double fronted detached property, set in impressive grounds with far reaching views over neighbouring paddock.
The property offers the most versatile accommodation throughout. The first floor comprises; entrance hall, WC, a particularly generous reception room with feature fire place, numerous windows that fill the room with natural light and French patio doors also open up from here onto the patio. The kitchen/ dining area is the hub of the house, it truly is the perfect place to host and entertain.
Again, this room has patio doors opening into the garden from the conservatory, creating the ultimate indoor/ outdoor living space. The conservatory has recently had a new glass roof fitted.
To the right hand side of the kitchen there is a separate utility area and a second reception room that makes the perfect sung, office, gym or whatever you fancy!
On the first floor you are greeted by a broad landing that leads you to a three piece family bathroom and three double bedrooms, one of which being the master bedroom with its own dressing area and ensuite bathroom.
The second floor holds two further double bedrooms, one is currently being used as a games room and the other a guest room with its own ensuite shower room.
Outside the home sits on approximately 0.42 acres (1,702,00 Sq.M) and has the most magnificent views over the paddocks behind.
The property is ideally situated for access to the A41, M25 and Berkhamsted's mainline railway station with its efficient service through to London (Euston).
Potential to extend, subject to planning permission (STPP).
Interested in this property?
Why not speak to us about it? Our property experts can give you a hand with booking a viewing, making an offer or just talking about the details of the local area.
Struggling to sell your property?
Find out the value of your property and learn how to unlock more with a free valuation from your local experts. Then get ready to sell.
Book a valuationGet in touch
Castles, Berkhamsted
- 148 High Street, Berkhamsted, Hertfordshire, HP4 3AT
- 01442 865252
- berkhamsted@castlesestateagents.co.uk
What's nearby?
Use one of our helpful calculators
Mortgage calculator
Stamp duty calculator
