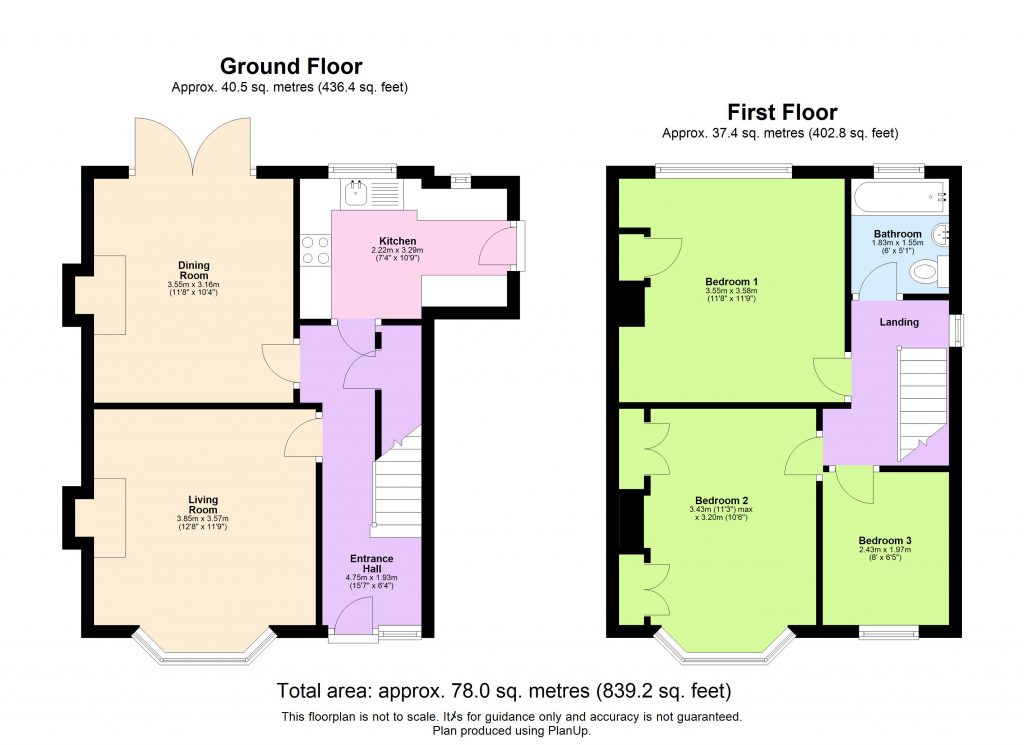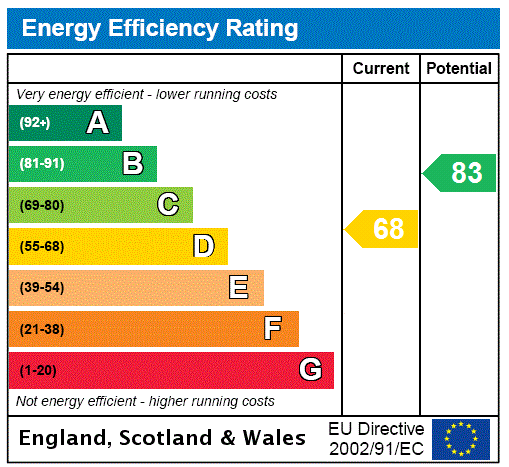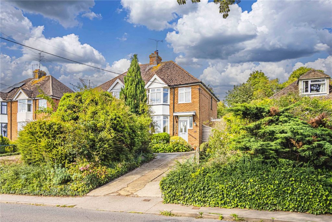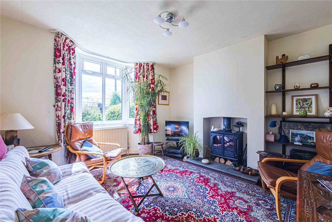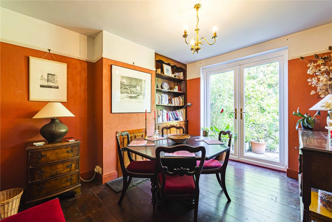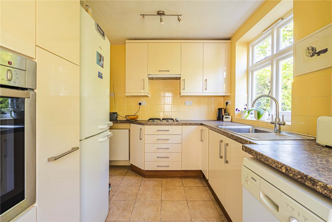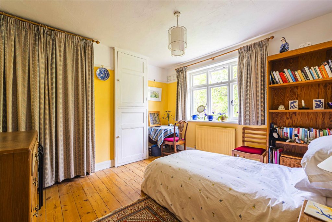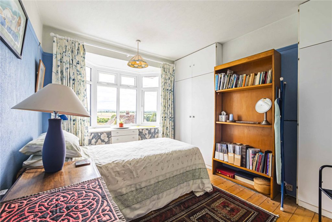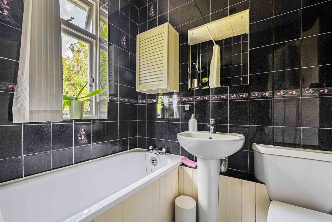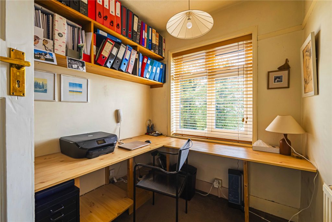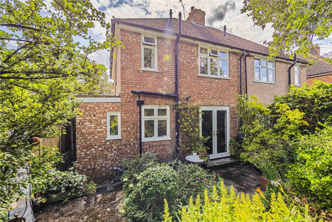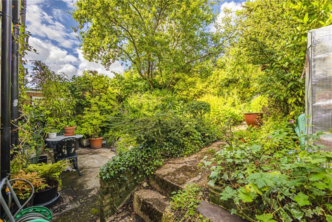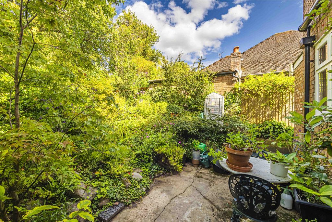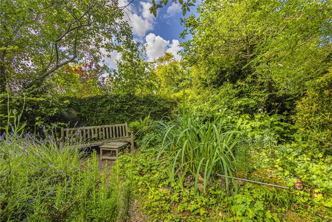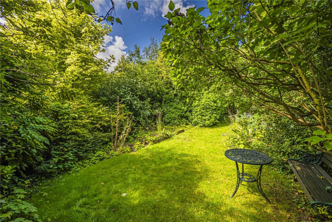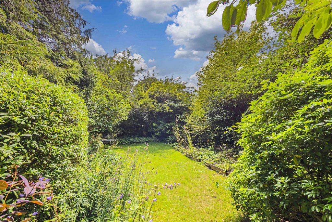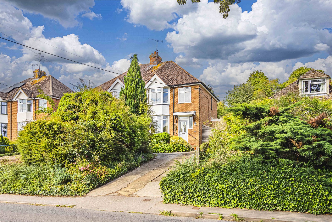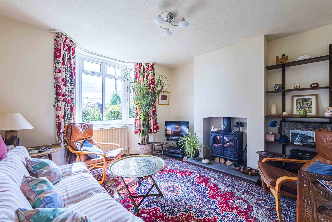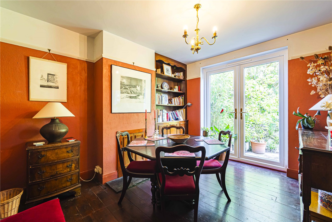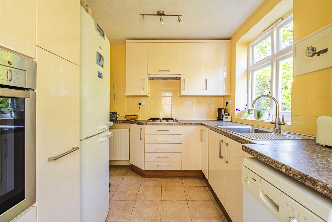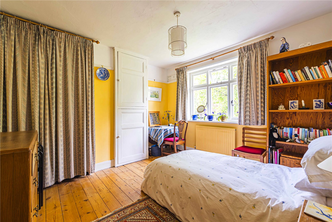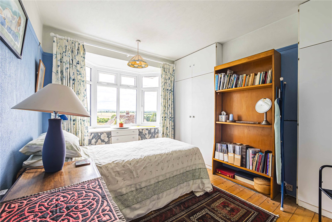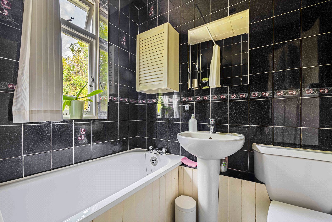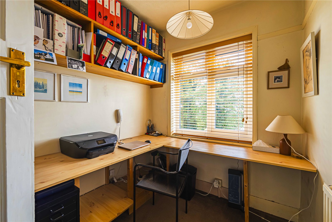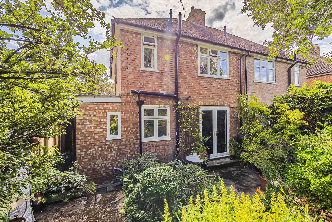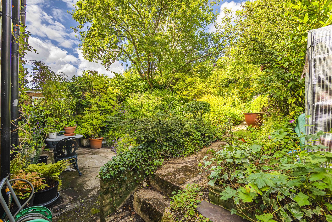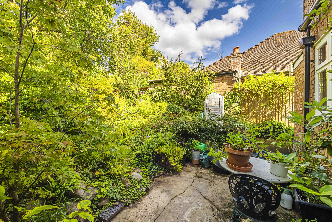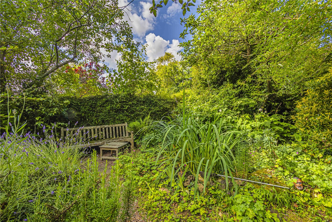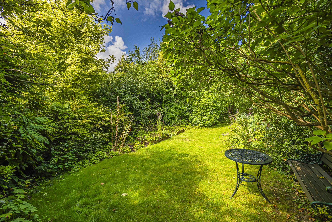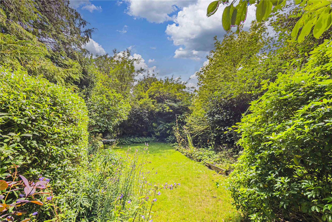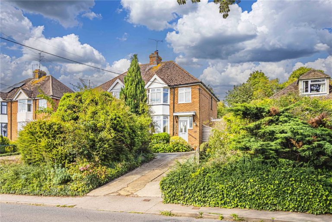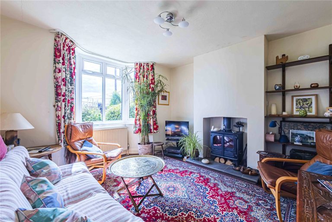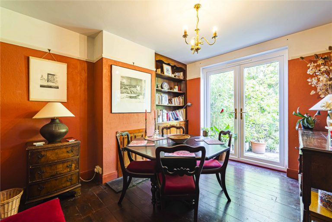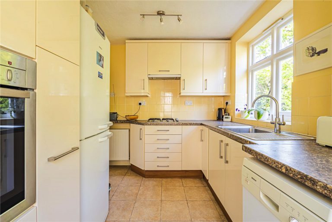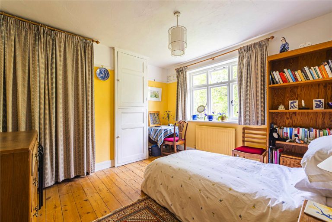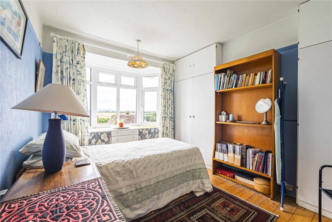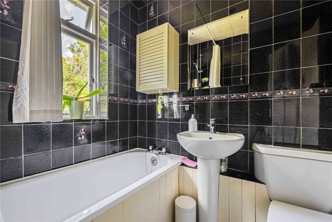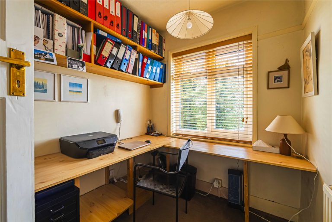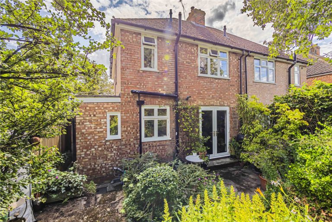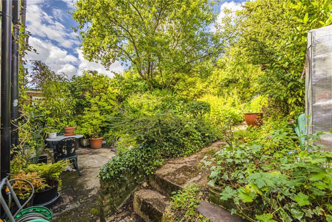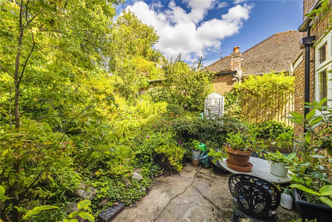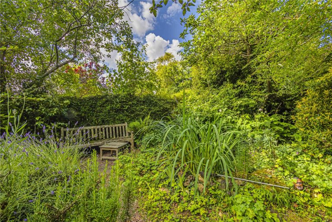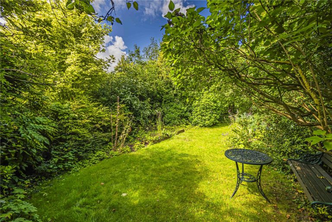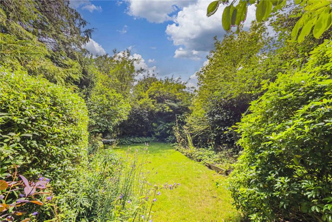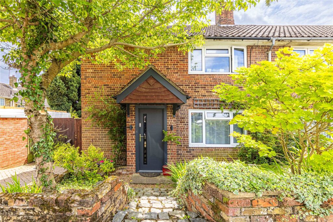Asking Price
£400,000
Castle Hill Road, Totternhoe, LU6
Key features
- Located in the beautiful village of Totternhoe
- 3 double bedroom semi detached home
- Incredible views of the Dunstable Downs
- Sitting room with log fire burner
- Dining room with French doors to patio area and garden
- Over 100ft garden
- Off street parking for multiple vehicles
Full property description
PROPERTY SSTC BEFORE ONLINE MARKETING, CONTACT US TO BE ADDED TO OUR DATABASE FOR EXCLUSIVE ACCESS TO PRE MARKETED PROPERTIES OR OFF THE MARKET PROPERTIES
Nestled in the quiet village of Totternhoe with amazing views over open countryside this three bedroom 1930's semi-detached situated on a generous plot of over 100ft and offers an opportunity to anyone who is looking to put their own stamp on a home or extend (STPP).
Upon entering the front door, the welcoming hallway and high ceilings which are traditional the era of build along with picture rails throughout. To the front of the house, you'll find a cozy sitting room with wooden floors and a bay window flooding the room with natural light and making the most of the view. The log fire burner is the focal point and of the room. The adjacent dining room, featuring French doors that open to a patio and the beautiful garden, create a seamless indoor and outdoor flow. The remodelled kitchen is a functional and practical space with a door leading to the side of the property. As you ascend the stairs to the first floor, the master bedroom awaits, offering breathtaking panoramic views of the renowned Dunstable Downs. The second bedroom overlooks the rear garden. The third bedroom, currently used as an office, is a versatile space and can be adapted to suit your needs.
Outside, the rear garden offers a private and secluded escape. There is a haven of natural beauty, with an array of fruit trees, shrubs, and bushes. A convenient shed ensures ample storage for your gardening tools and equipment. To the front there is driveway parking.
Interested in this property?
Why not speak to us about it? Our property experts can give you a hand with booking a viewing, making an offer or just talking about the details of the local area.
Struggling to sell your property?
Find out the value of your property and learn how to unlock more with a free valuation from your local experts. Then get ready to sell.
Book a valuationGet in touch
Castles, Eaton Bray
- 2a Wallace Drive, Eaton Bray, Bedfordshire, LU6 2DF
- 01525 220605
- eatonbray@castlesestateagents.co.uk
What's nearby?
Use one of our helpful calculators
Mortgage calculator
Stamp duty calculator
