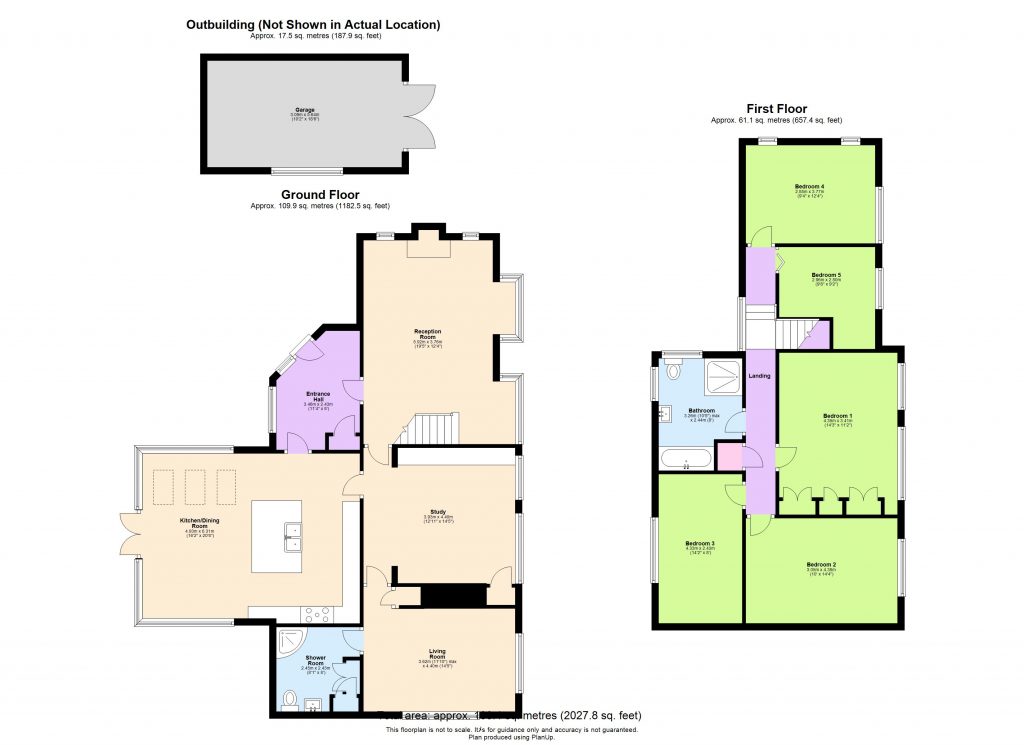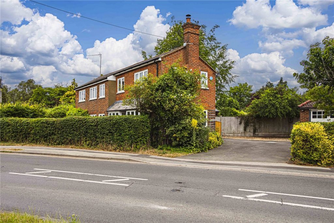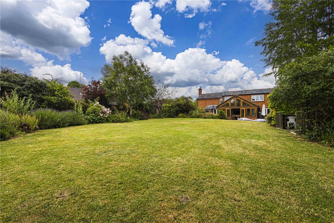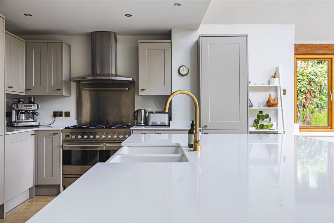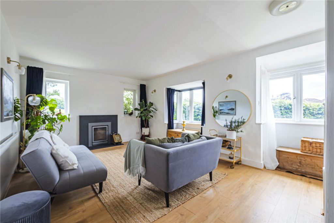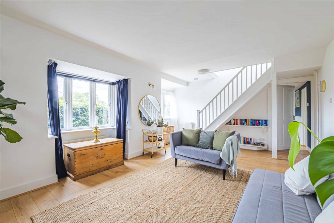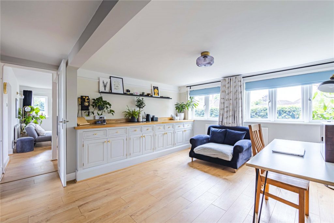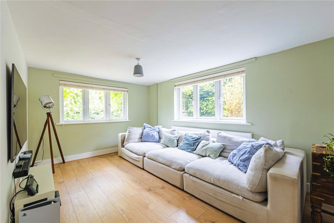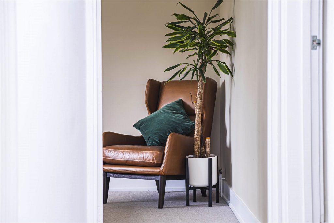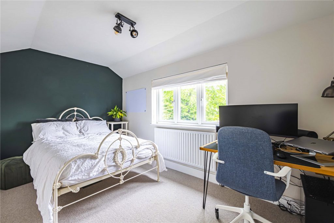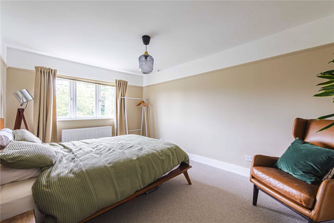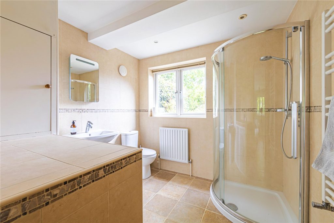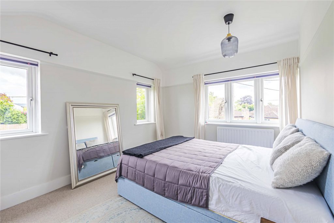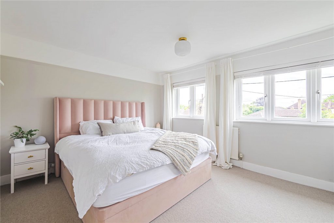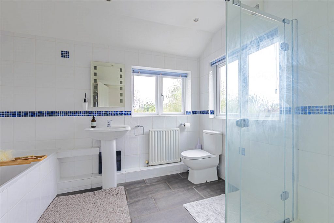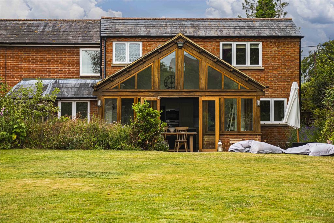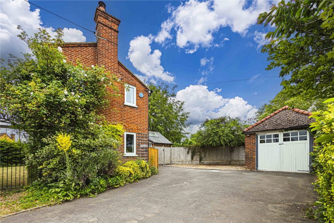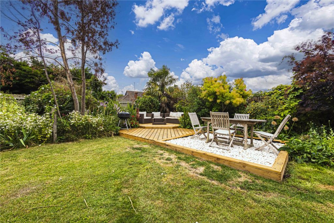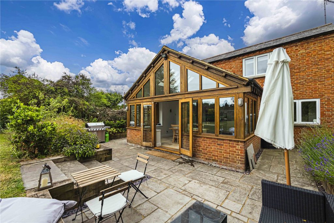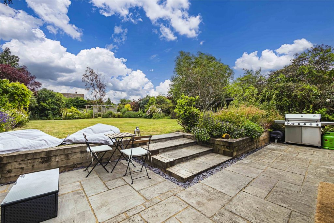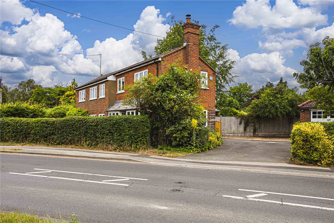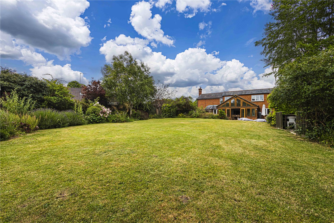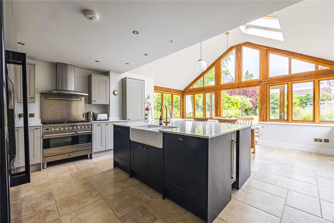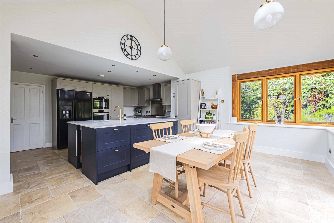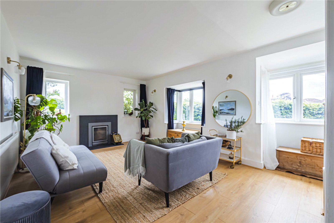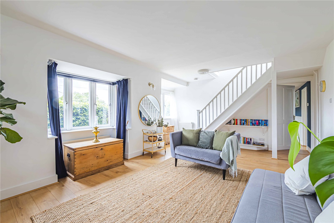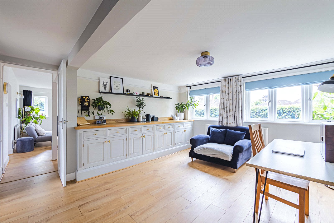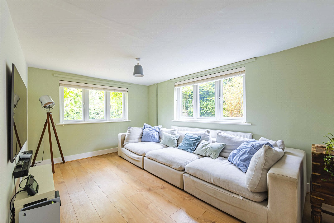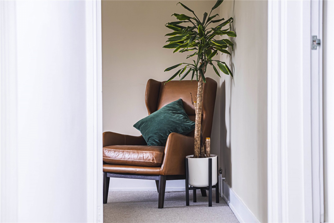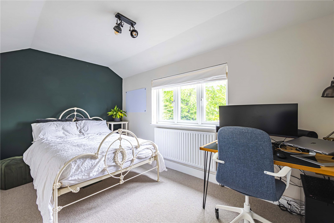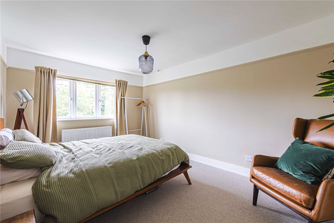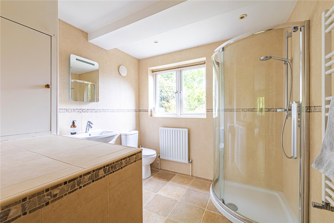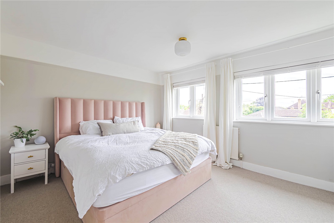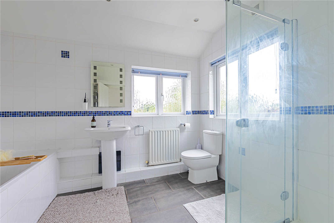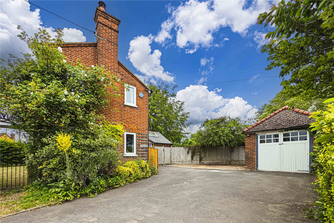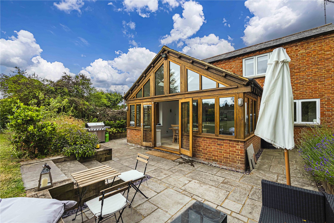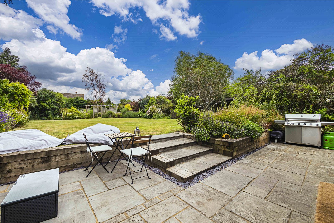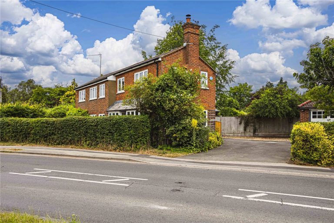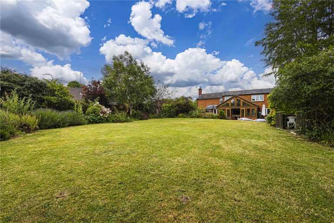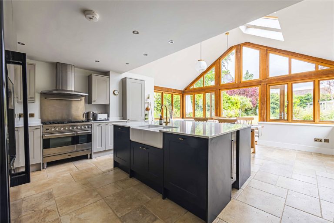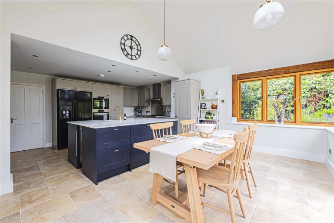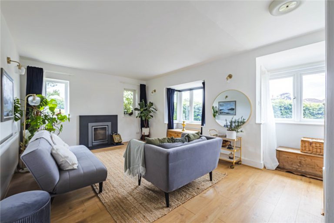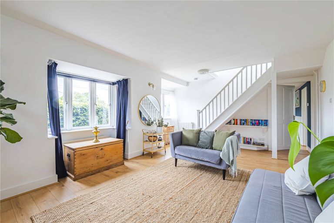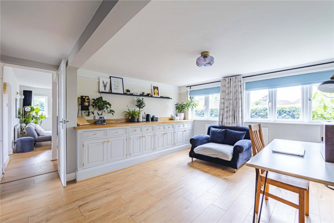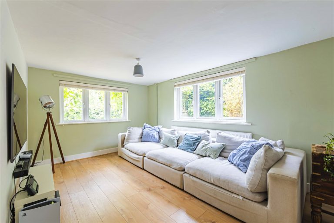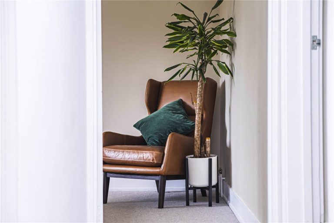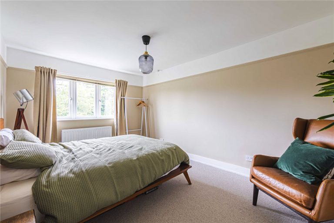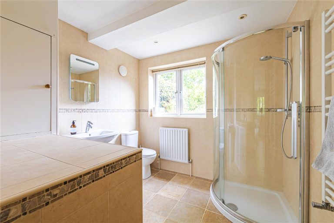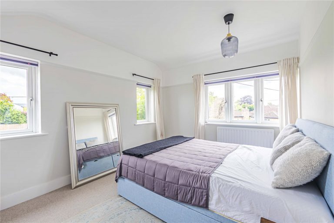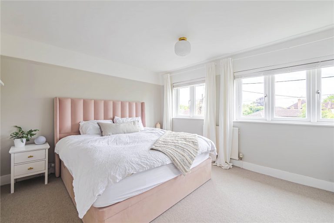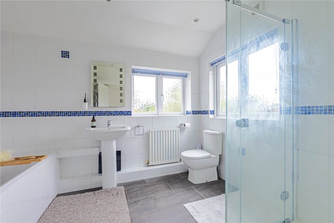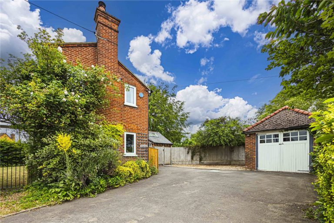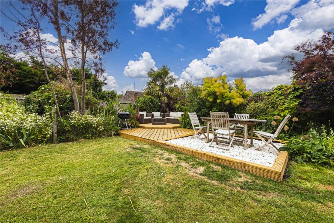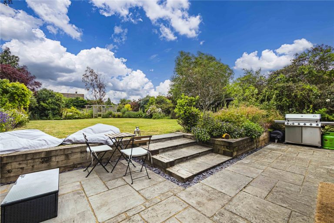Offers Over
£835,000
Brook End, Weston Turville, HP22
Key features
- 5 Bedrooms
- 2 Bathrooms
- Stunning Gardens
- Village Location
- Garage & Driveway
- CHAIN FREE
- Must be Seen
Full property description
Introducing a stunning and spacious detached 5 bedroom house that offers a comfortable and contemporary living experience. Located in a desirable neighbourhood, this property is the epitome of elegance and style.
As you step inside, you are greeted by a large entrance hall that sets the tone for the rest of the house. The ground floor boasts a generously sized kitchen/diner, complete with an island, skylights and an oak glass house that open up to the expansive garden. This space is perfect for entertaining friends and family or enjoying intimate meals together. The abundance of natural light creates a warm and inviting atmosphere throughout.
Adjacent to the kitchen/diner is a bright and airy reception room, featuring a cozy log burner and beautiful wooden flooring that adds a touch of sophistication. It's an ideal spot to relax, unwind, and spend quality time with loved ones. Additionally, there is a separate living room and study, providing private and peaceful spaces for work or hobbies. A convenient shower room on the ground floor adds further practicality and convenience.
Upstairs, you will find four double bedrooms, all thoughtfully designed with comfort in mind. The master bedroom boasts fitted wardrobes, offering ample storage space for your belongings. There is also a charming single bedroom, perfect for a child's room, guest room, or even a home office. Completing the upper level is a fully tiled family bathroom, showcasing modern fixtures and fittings.
One of the standout features of this property is the very large garden. Step outside and be amazed by the sheer size and beauty of the outdoor space. A stone patio provides an ideal setting for al fresco dining and entertaining, while a wooden decked area creates a tranquil spot for relaxation. The garden offers endless possibilities for gardening enthusiasts or for children to play and explore.
To the front of the house, you will find a convenient driveway with ample space for parking up to three cars, eliminating any parking concerns. There is also a garage, providing additional storage space or the opportunity to convert it into a workshop or gym.
This detached 5 bedroom house is a true gem, offering a combination of luxurious living, practicality, and outdoor beauty. Don't miss out on the chance to make this your dream home.
Interested in this property?
Why not speak to us about it? Our property experts can give you a hand with booking a viewing, making an offer or just talking about the details of the local area.
Struggling to sell your property?
Find out the value of your property and learn how to unlock more with a free valuation from your local experts. Then get ready to sell.
Book a valuationGet in touch
Castles, Berkhamsted
- 148 High Street, Berkhamsted, Hertfordshire, HP4 3AT
- 01442 865252
- berkhamsted@castlesestateagents.co.uk
What's nearby?
Use one of our helpful calculators
Mortgage calculator
Stamp duty calculator
