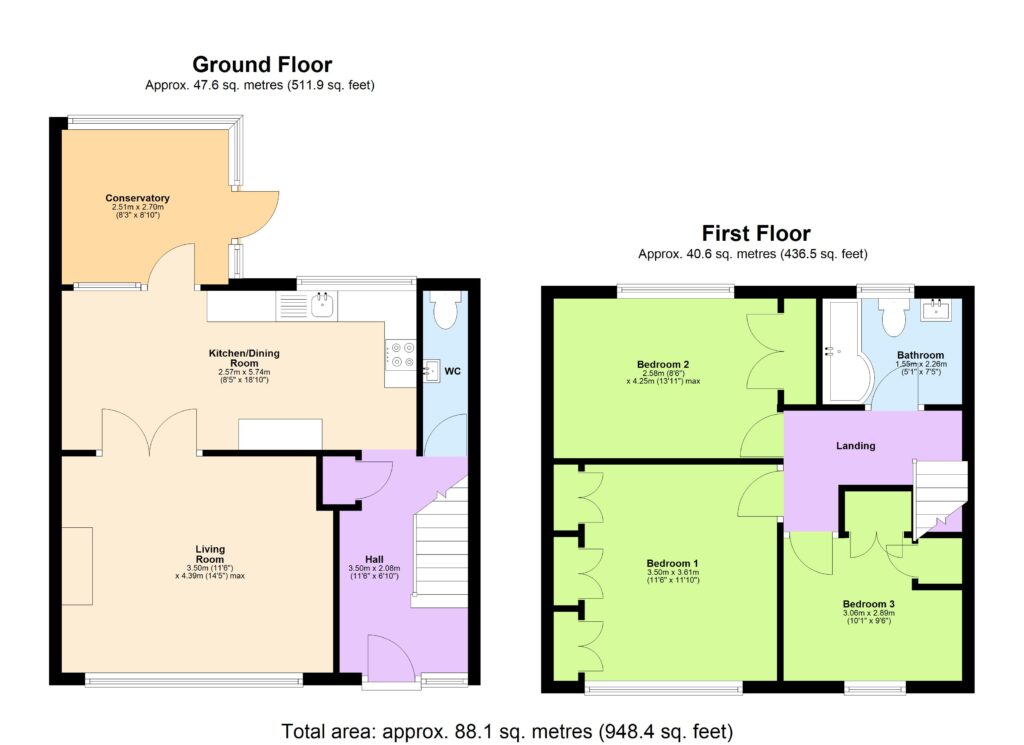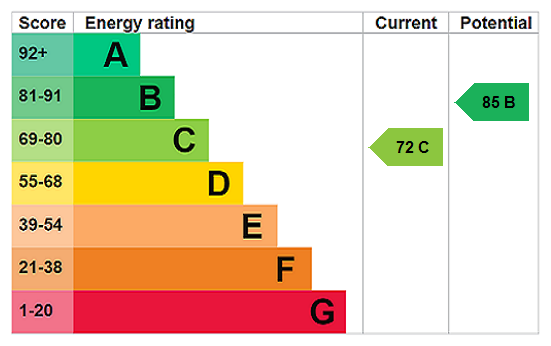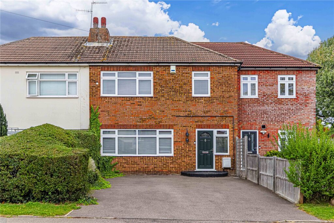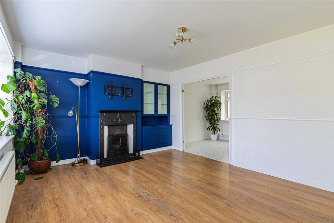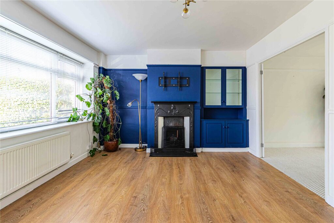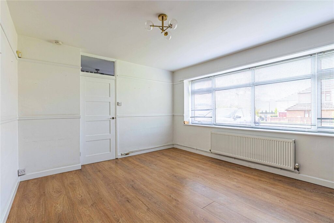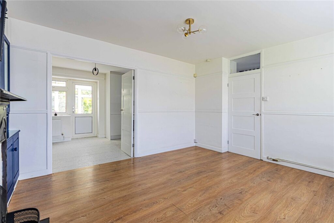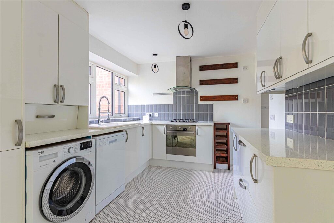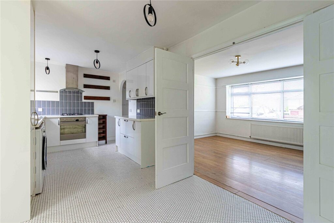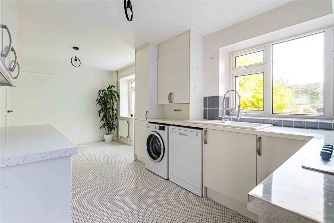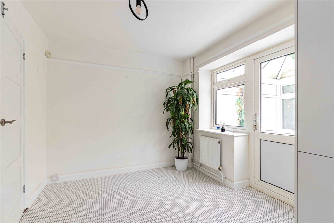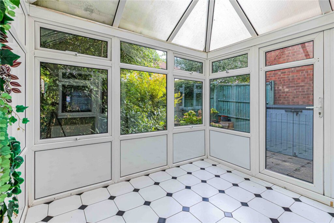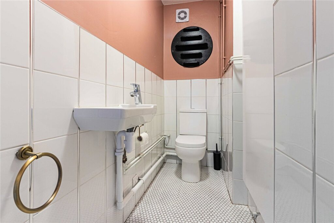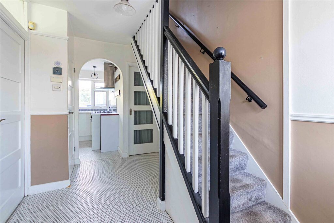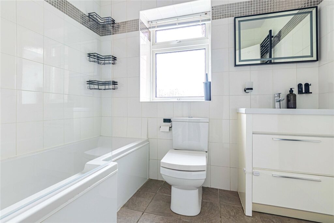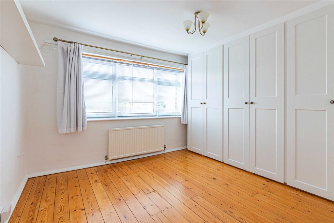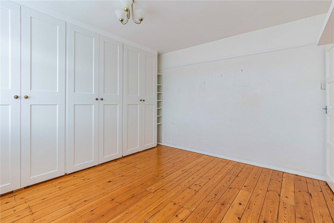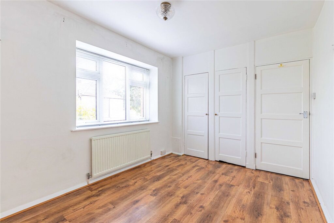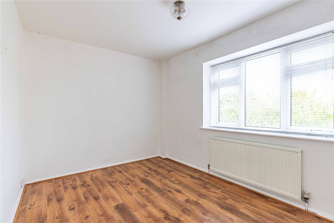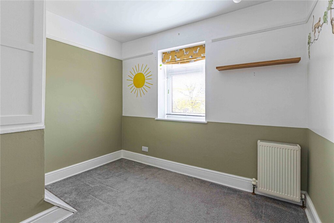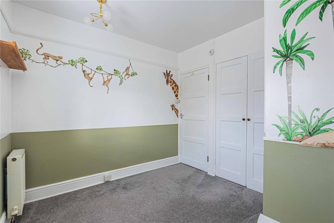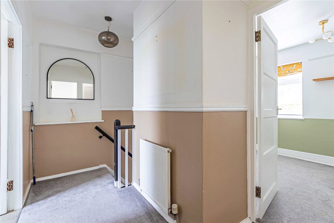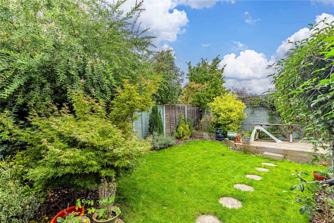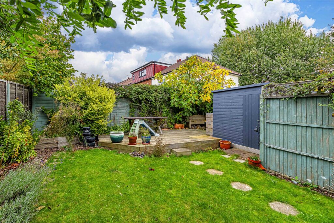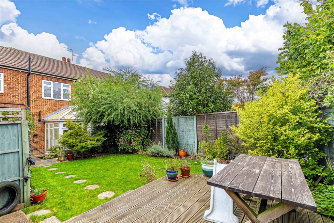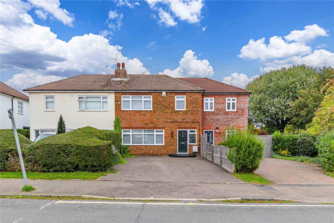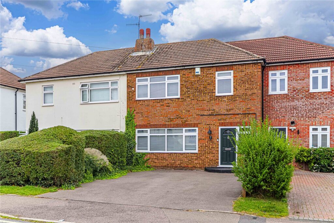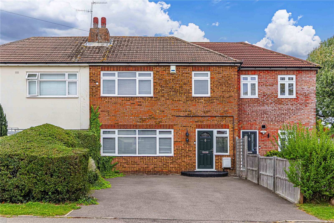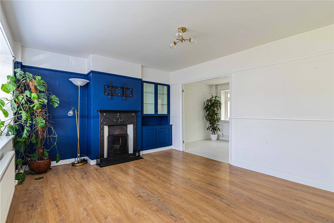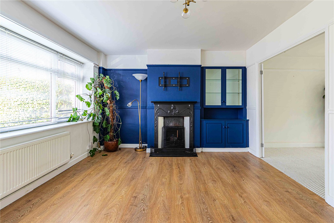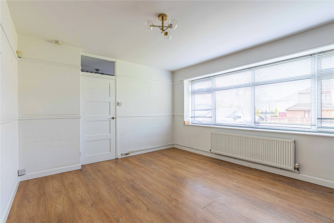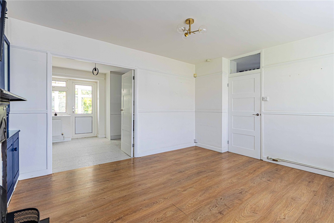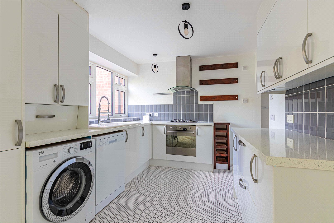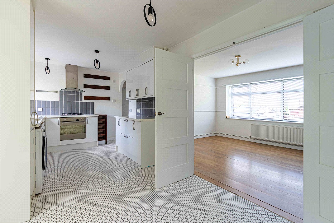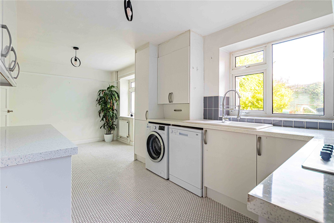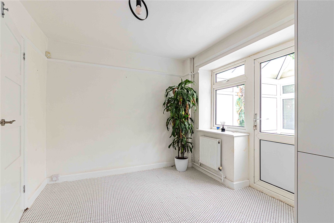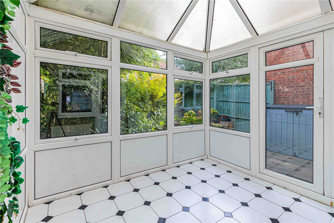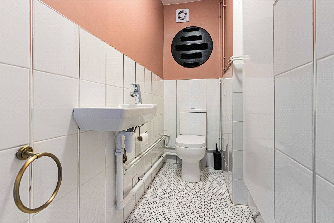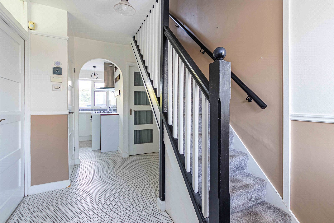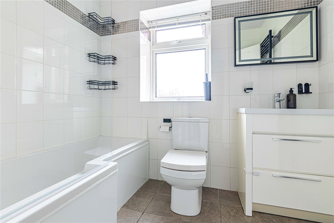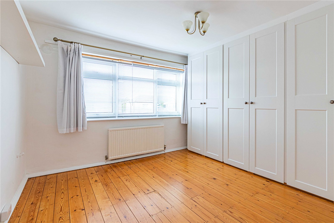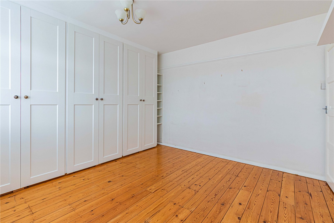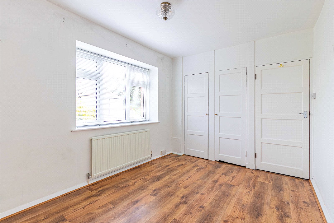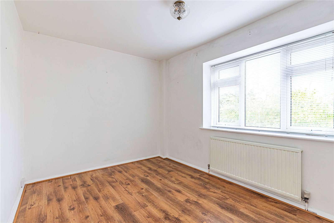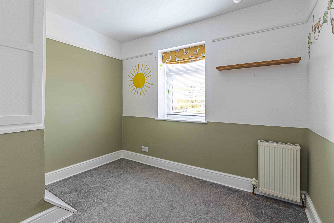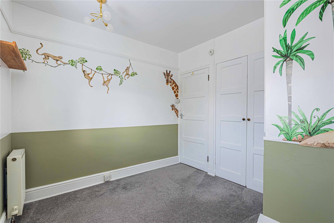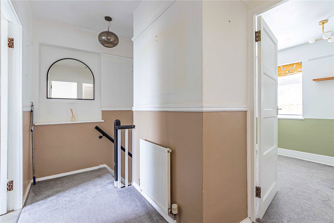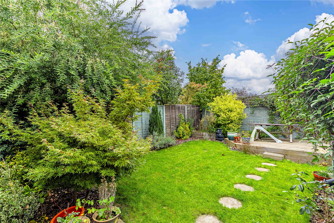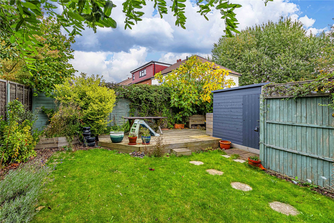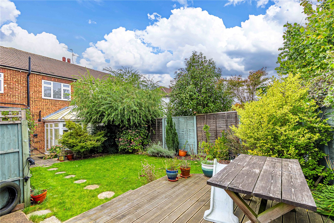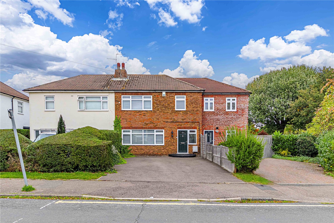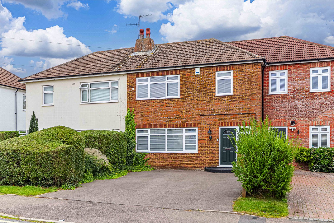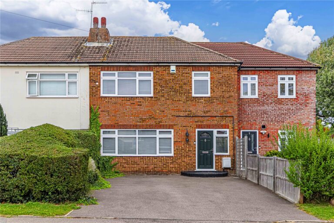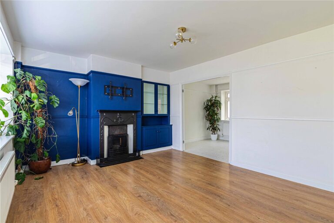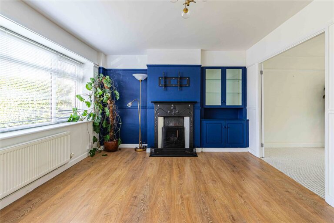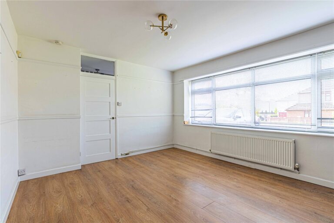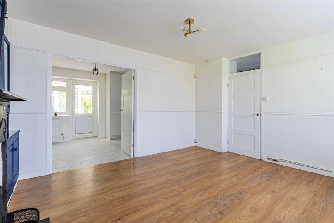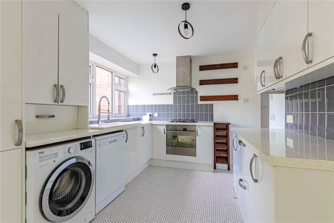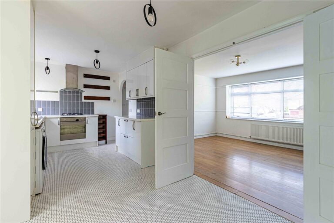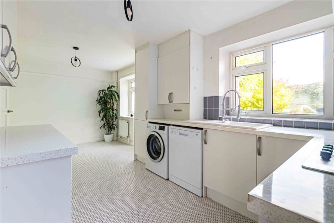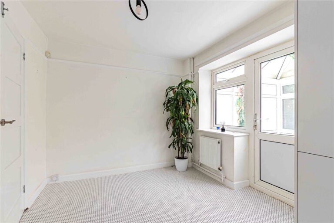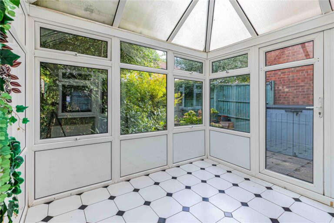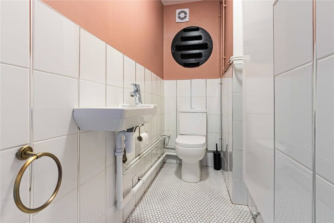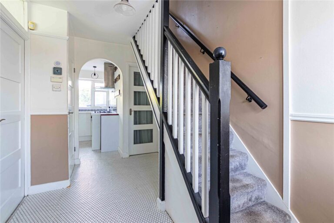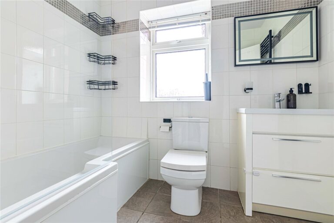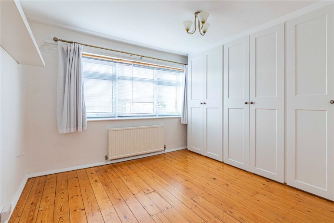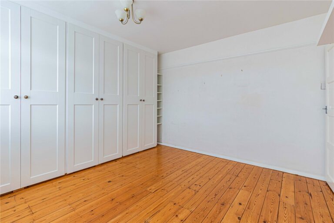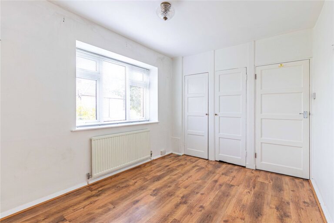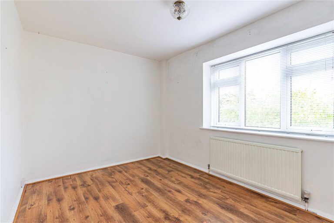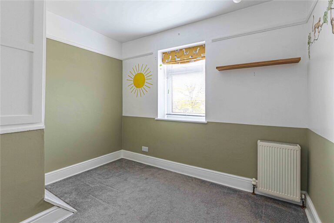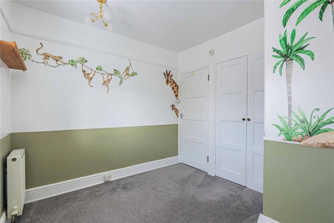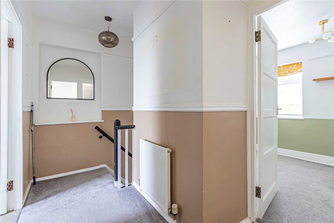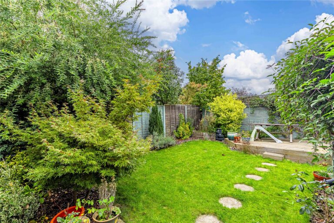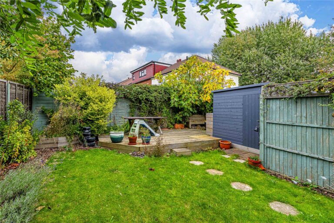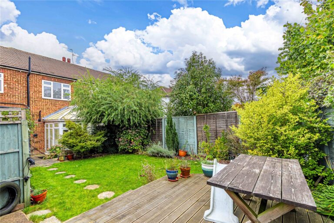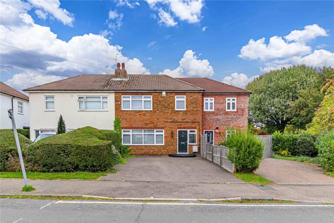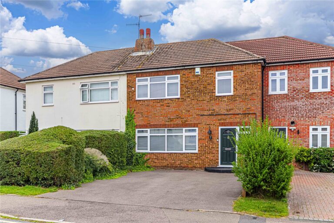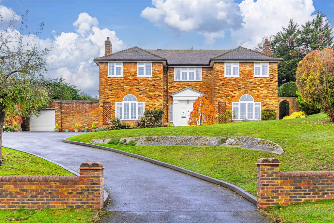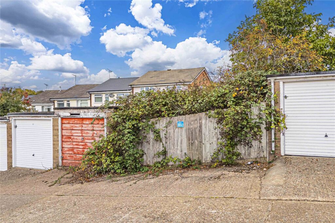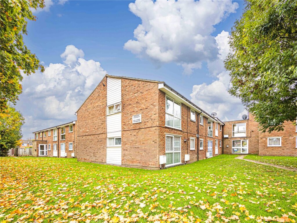Asking Price
£565,000
Brodewater Road, Borehamwood, WD6
Key features
- Terraced family home
- Three bedrooms
- Spacious living room
- Kitchen/diner
- Conservatory
- Downstairs WC
- Modern family bathroom
- Private rear garden
- Off street parking
- No chain
Full property description
Introducing this CHAIN FREE spacious family home boasting 3 bedrooms and offering the perfect blend of comfort and convenience. The property is characterized by its bright and spacious interior, ideal for family living. Well-maintained throughout, this home offers a comfortable and inviting atmosphere for residents.
Upon entering, the welcoming hallway leads you to an airy living room providing the ideal relaxation and entertaining space. Double doors then lead you into the modern kitchen/diner with fitted units, integrated oven and hob, chimney extraxctor and space for free-standing appliances. A bright conservatory off the kitchen/diner and a downstairs WC complete the ground floor.
Upstairs, there are two double bedrooms and a good size single bedroom, all of which have fitted wardrobes. Additionally, there is a stylish fully tiled modern bathroom with a shower bath, vanity unit and WC.
The property features a lovely garden, providing a tranquil outdoor space to relax and unwind. Additionally, off-street parking for up to 4 cars ensures convenience for residents with vehicles.
Located in a sought-after area, this property is conveniently located for Meadow Park and is within walking distance of the bustling town centre with its array of shops and cafes, local schools and the mainline station providing a direct link into London. An ideal choice for families or professionals looking for a stylish and practical home. Don't miss the opportunity to make this property your own and enjoy all the benefits it has to offer. Contact us today to arrange a viewing.
Entrance Hall 3.50m x 2.08m (11'6" x 6'10")
Living Room 4.40m x 3.50m (14'5" x 11'6")
Kitchen Dining Room 5.74m x 2.57m (18'10" x 8'5")
Conservatory 2.70m x 2.51m (8'10" x 8'3")
Downstairs WC
Landing
Bedroom one 3.60m x 3.50m (11'10" x 11'6")
Bedroom two 4.24m x 2.60m (13'11" x 8'6")
Bedroom three 3.07m x 2.90m (10'1" x 9'6")
Bathroom 2.26m x 1.55m (7'5" x 5'1")
Exterior
Private rear garden
Front driveway
Interested in this property?
Why not speak to us about it? Our property experts can give you a hand with booking a viewing, making an offer or just talking about the details of the local area.
Struggling to sell your property?
Find out the value of your property and learn how to unlock more with a free valuation from your local experts. Then get ready to sell.
Book a valuationWhat's nearby?
Use one of our helpful calculators
Mortgage calculator
Stamp duty calculator
