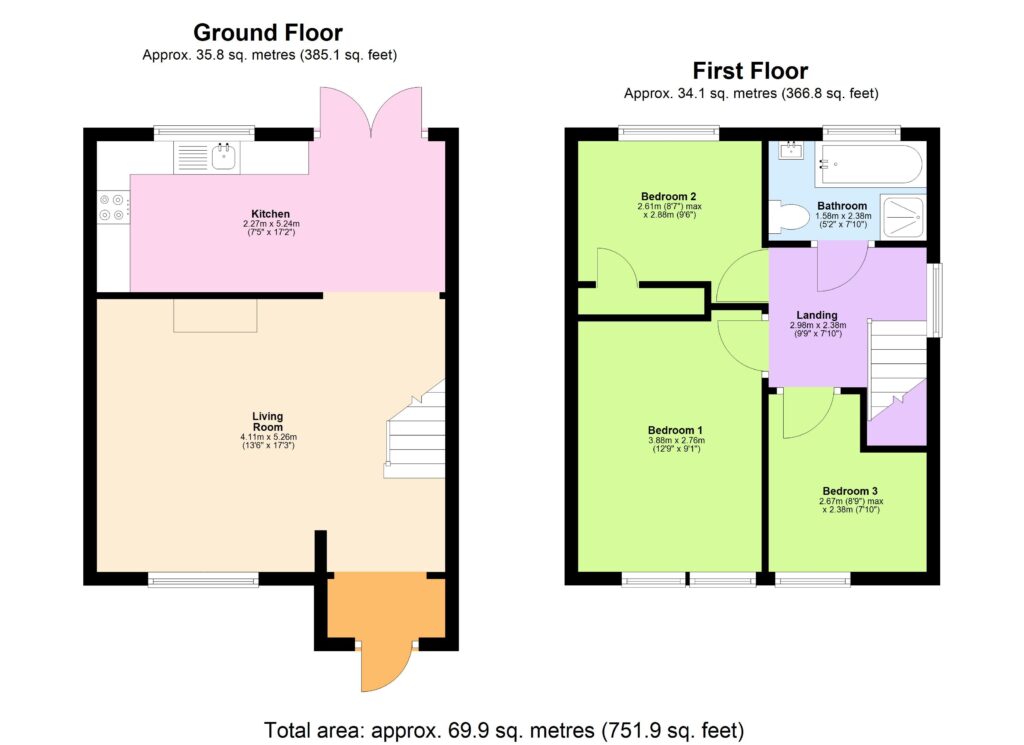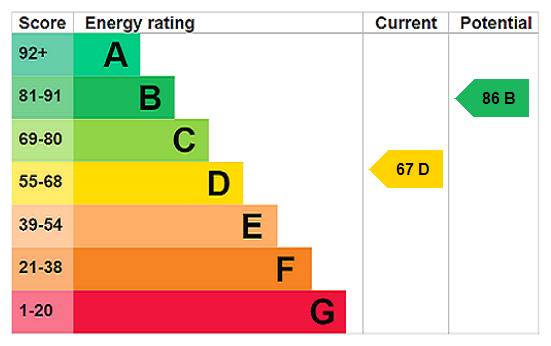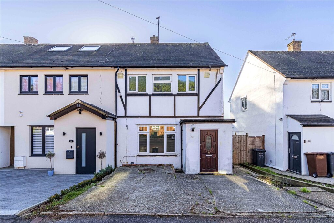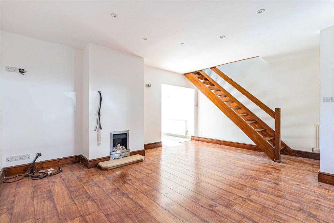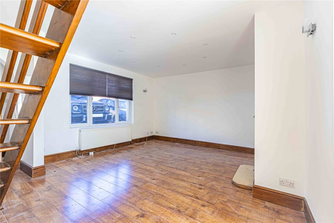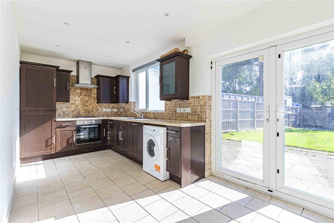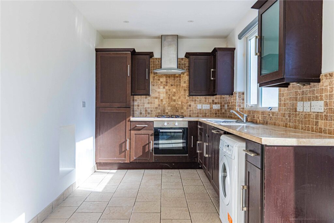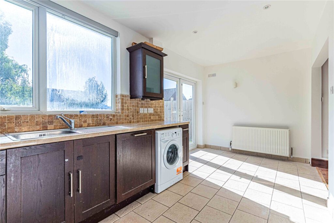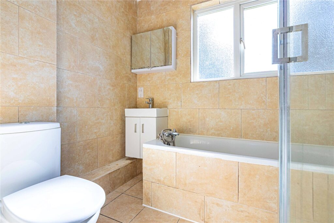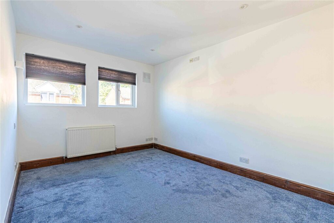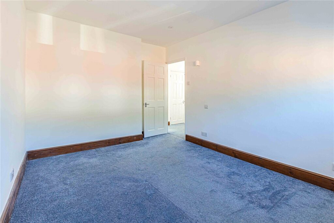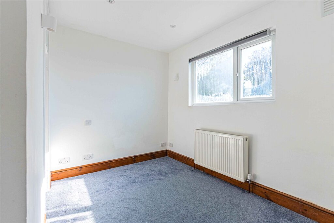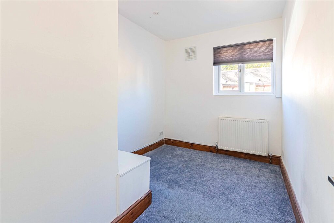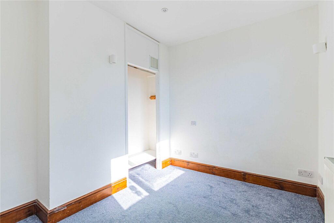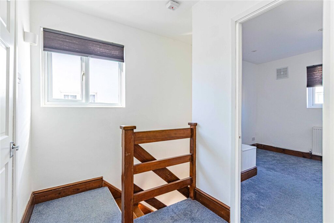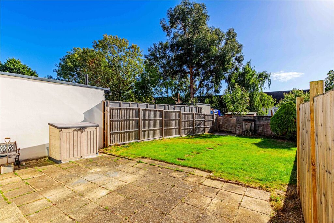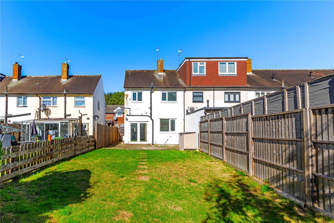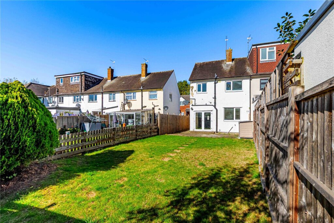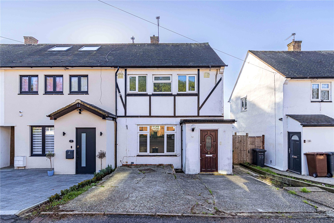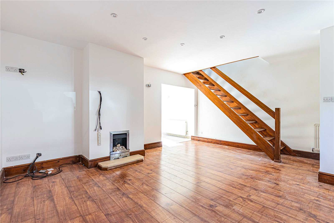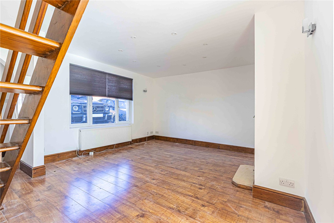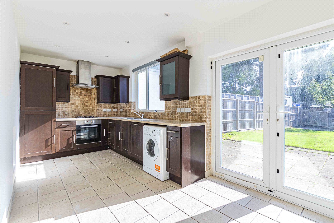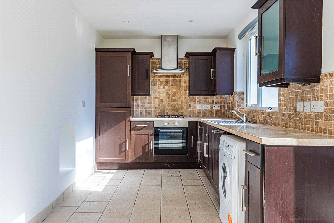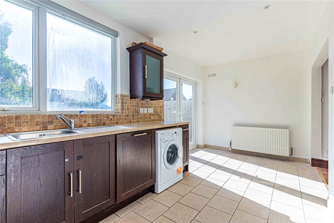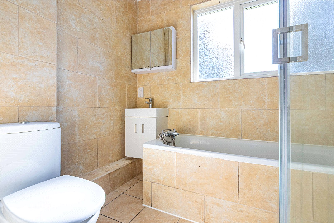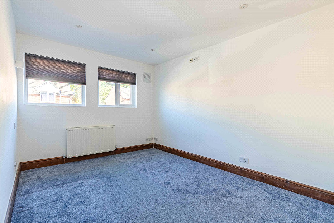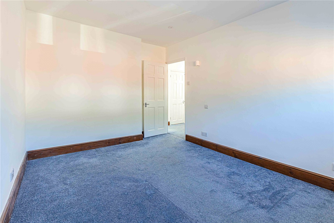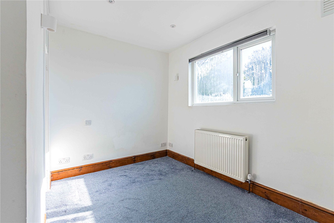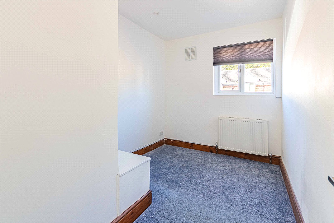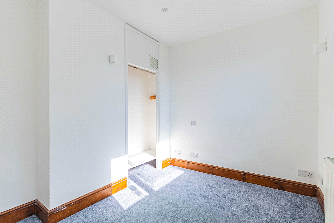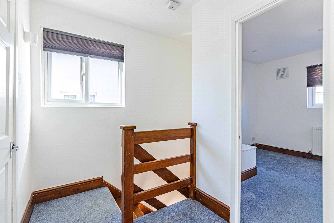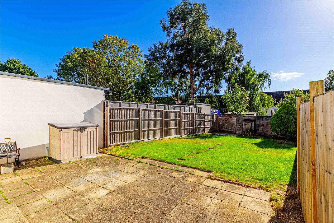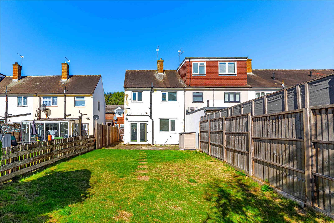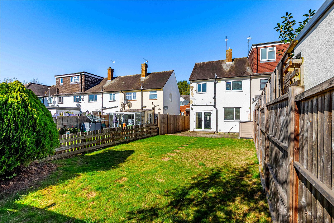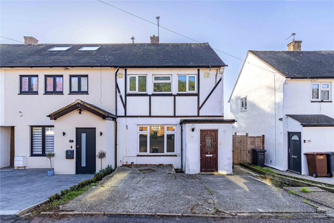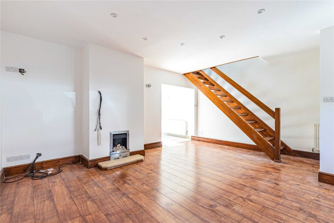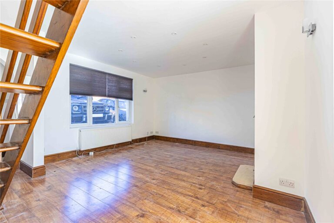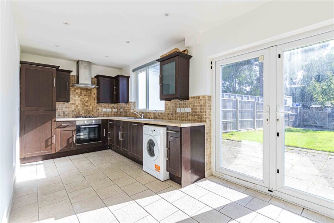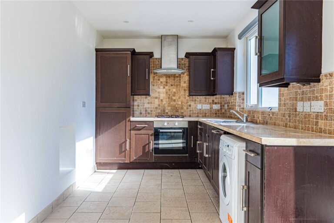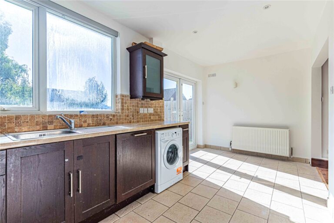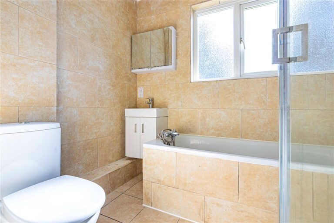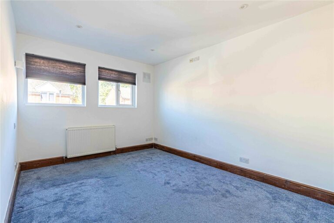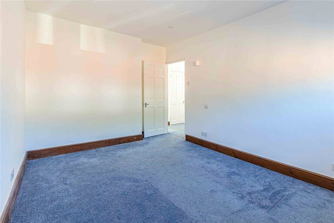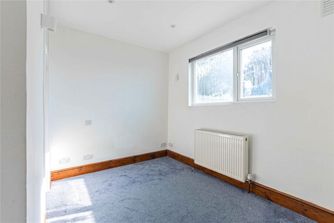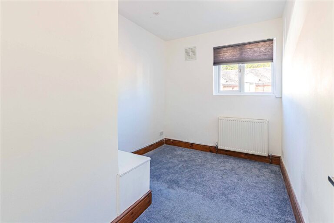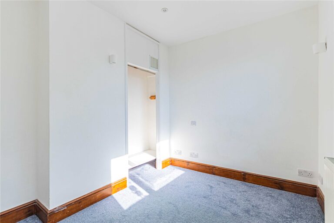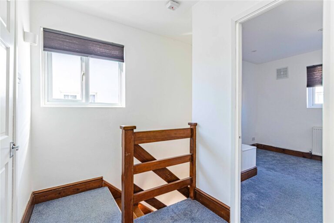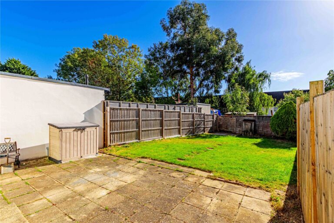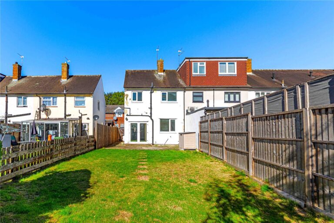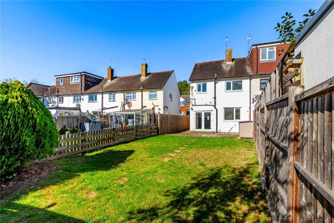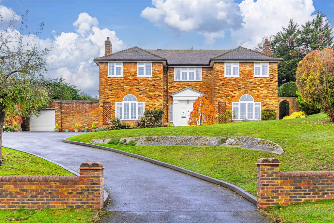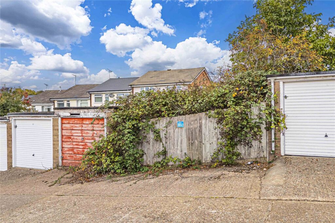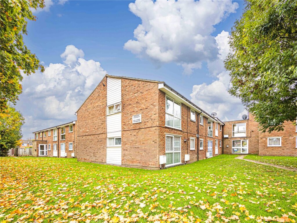Asking Price
£465,000
Berwick Road, Borehamwood, WD6
Key features
- End of terrace house
- Three bedrooms
- Open plan living room
- Kitchen/diner
- Modern bathroom
- Private rear garden
- Off street garden
- Close to local amenities
- No chain
- Viewing recommended
Full property description
Castles are pleased to introduce this three bedroom end of terrace family home situated in a quiet residential area on the northern outskirts of Borehamwood.
The entrance porch welcomes you into a a bright and airy open plan living room with an open tread staircase, this in turn leads you into a spacious kitchen/diner providing the ideal space for family dining. Upstairs there are three well proportioned bedrooms and a modern four piece bathroom.
Outside, the well maintained southerly facing rear garden offers a peaceful retreat, perfect for relaxing or entertaining guests. The property also benefits from off-street parking, providing added convenience for residents and offers potential to extend to the rear or into the loft space (Subject to the necessary planning consents).
With easy access to local amenities, schools, and transport links, this home offers a fantastic opportunity to enjoy modern living in a quiet location. Offered CHAIN FREE, don't miss out on the chance to make this property your new home. Contact us today to arrange a viewing.
Entrance Porch
Living Room 5.26m x 4.11m (17'3" x 13'6")
Kitchen Dining Room 5.23m x 2.26m (17'2" x 7'5")
First Floor Landing 2.97m x 2.40m (9'9" x 7'10")
Bedroom One 3.89m x 2.77m (12'9" x 9'1")
Bedroom Two 2.90m x 2.62m (9'6" x 8'7")
Bedroom Three 2.67m x 2.40m (8'9" x 7'10")
Family Bathroom 2.40m x 1.57m (7'10" x 5'2")
Exterior
Private Rear Garden
Driveway
Interested in this property?
Why not speak to us about it? Our property experts can give you a hand with booking a viewing, making an offer or just talking about the details of the local area.
Struggling to sell your property?
Find out the value of your property and learn how to unlock more with a free valuation from your local experts. Then get ready to sell.
Book a valuationWhat's nearby?
Use one of our helpful calculators
Mortgage calculator
Stamp duty calculator
