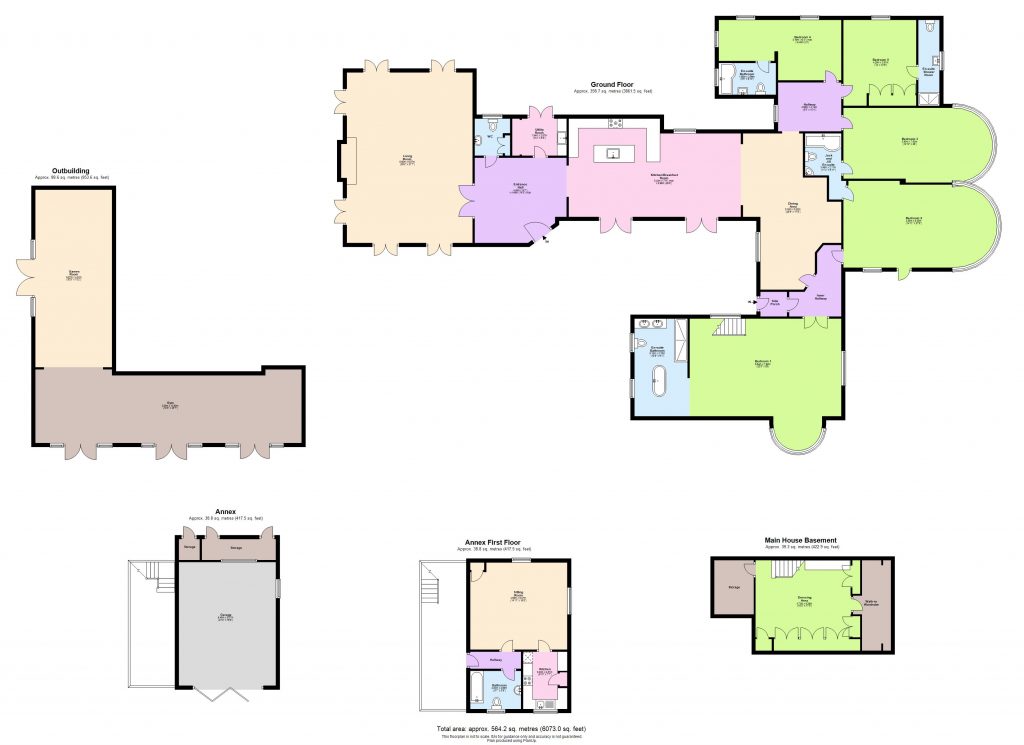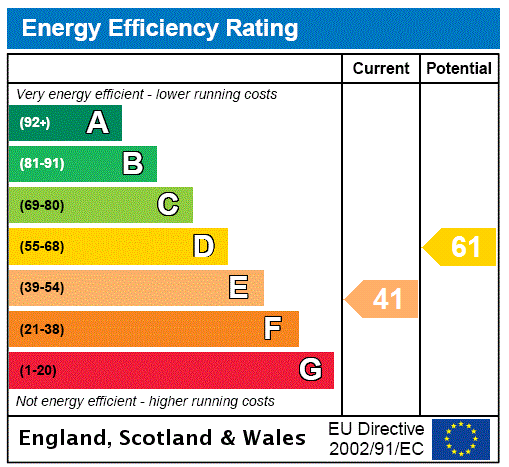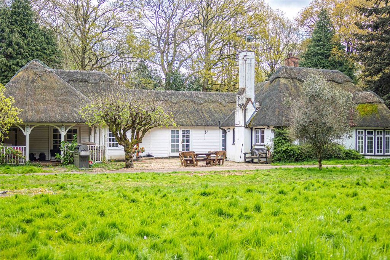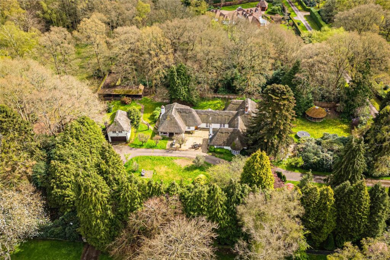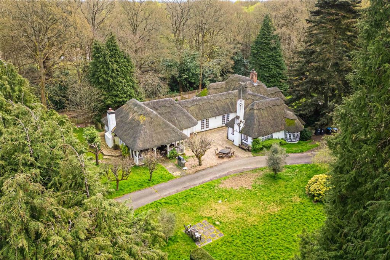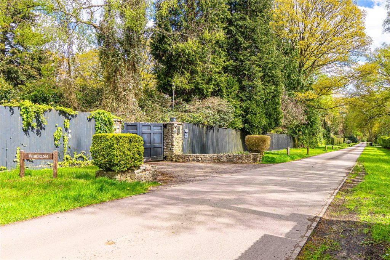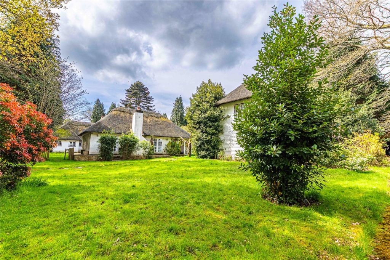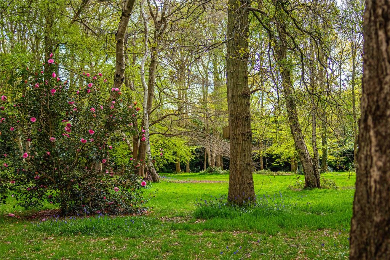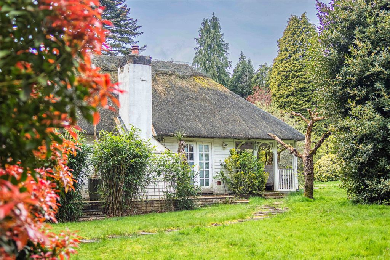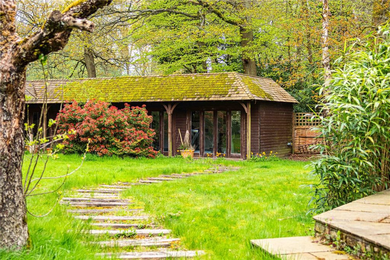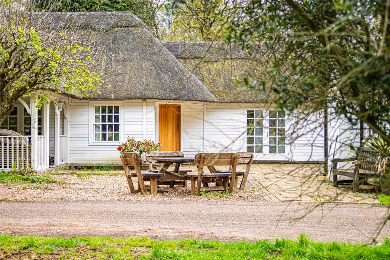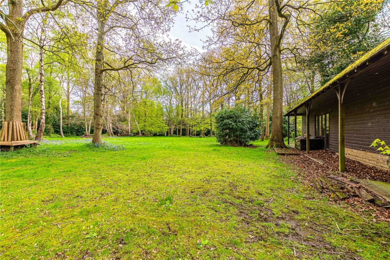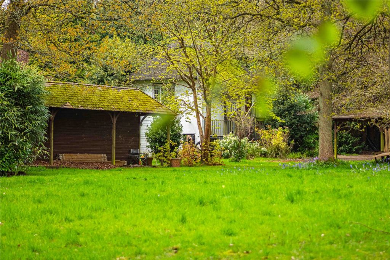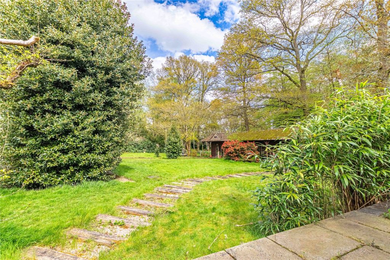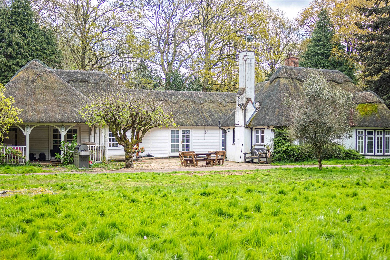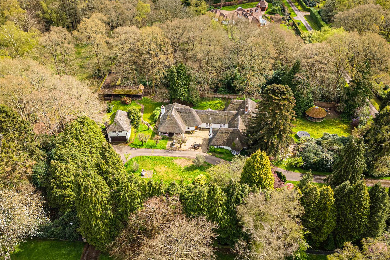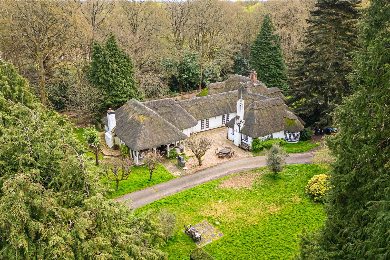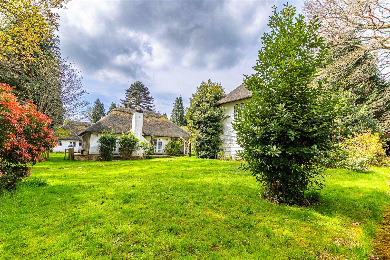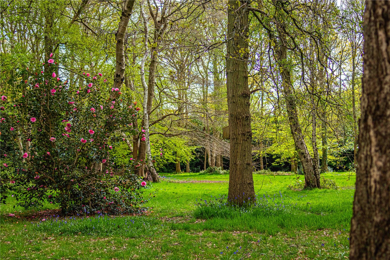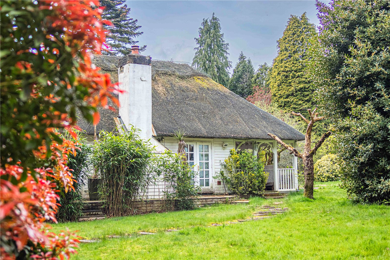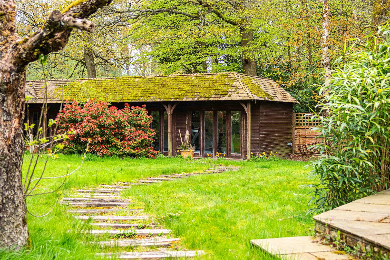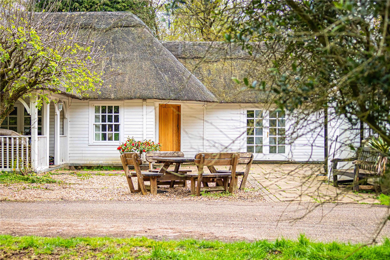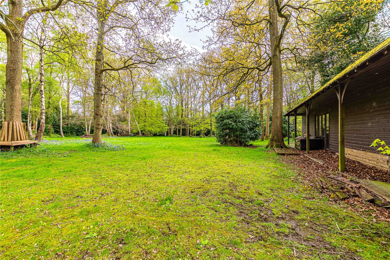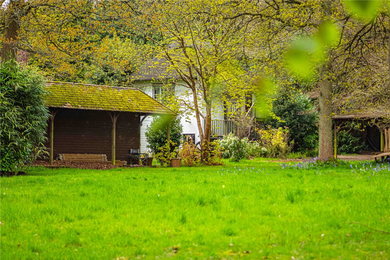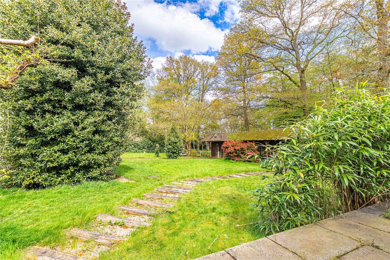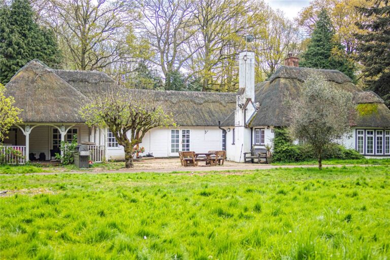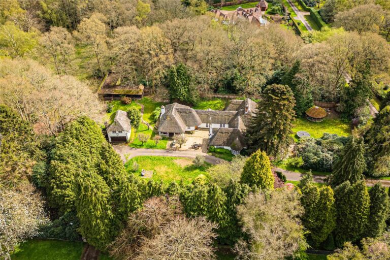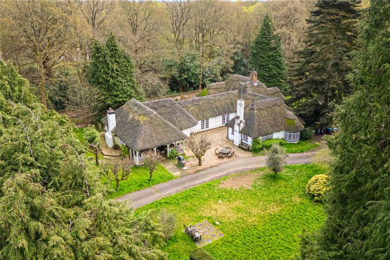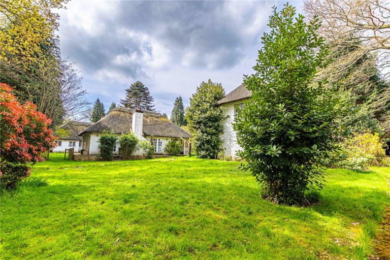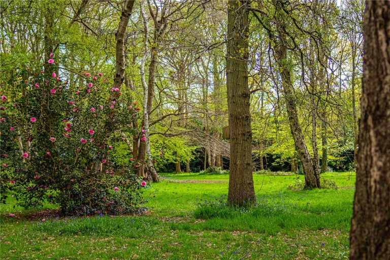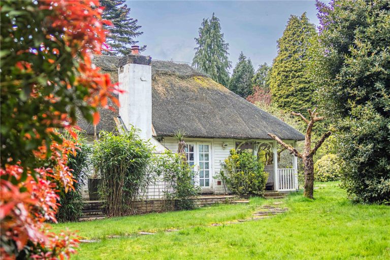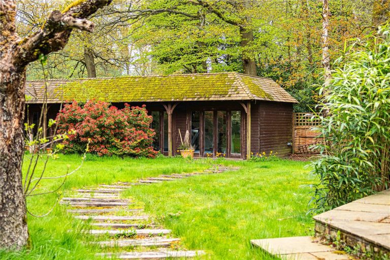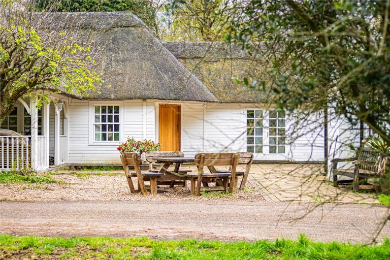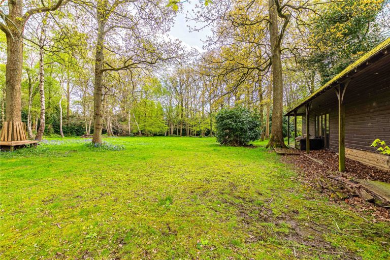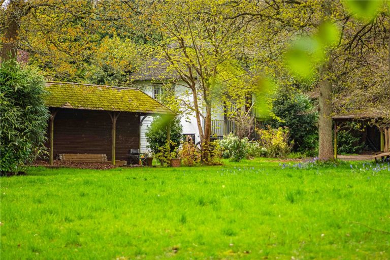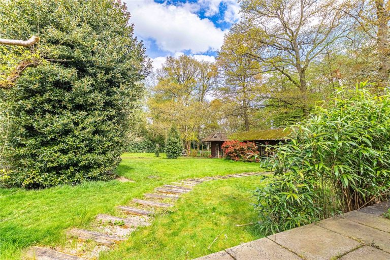OIEO
£2,500,000
Alderton Drive, Little Gaddesden, HP4
Key features
- STUNNING ASHRIDGE FOREST LOCATION
- NO UPPER CHAIN
- FIVE BEDROOM DETACHED EXTENSIVE HOME
- APPROX. 3.2 ACRES
- FEATURE COACH HOUSE WITH ANNEXE
- IN EXCESS OF 5OOO sq ft
- GYM AND GAMES ROOM
- MUST BE VIEWED
Full property description
CASTLES ESTATE AGENTS are pleased to introduce a truly remarkable estate nestled in the heart of Ashridge Forest. This magnificent five-bedroom home, sprawling across 3.2 acres of picturesque landscape, is a stunning detached residence, offering an impressive 5,500 sq. ft of living space, including a coach house with an annex and a separate gym and games room. In need of refurbishment but has the potential and space to re-design and create a truly spectacular residence.
Privately situated on a coveted no-through road, Alderton Drive welcomes you with its long driveway adorned with electric gates. As you enter the property, you'll be greeted by delightful gardens and grounds extending over three acres, blending seamlessly into the natural beauty of the surrounding forest.
The main residence boasts a captivating thatched roof and is enveloped by mature trees and hedge screens, offering complete seclusion and tranquillity. Step into the expansive entrance hall, adorned with cloak and utility rooms, leading to the impressive triple-aspect and vaulted sitting room featuring an open fireplace.The spacious double-aspect kitchen and breakfast room, boasts a vaulted ceiling, stone floor, and top-of-the-line appliances. The adjacent dining hall, with its stripped wood floors, provides the perfect setting for intimate gatherings or lavish dinners.
The principal bedroom, complete with an en suite bath and shower room, is complemented by a basement dressing room. Two additional bedrooms feature en suites, while two more share a "Jack & Jill" bathroom, offering ample accommodation for family and guests.
The detached coach house features an Art Deco-inspired facade and houses a garage with a self-contained flat above, accessible via an external staircase. Adjacent to the main residence is a detached timber cabin with a sprawling gym and games room.
Outside, the gardens beckon exploration, with expansive lawns, vibrant borders, and wooded areas perfect for leisurely strolls and outdoor pursuits.
Experience the epitome of country living with this extraordinary property. Don't miss your chance to immerse yourself in the unparalleled beauty of Ashridge Forest.
Interested in this property?
Why not speak to us about it? Our property experts can give you a hand with booking a viewing, making an offer or just talking about the details of the local area.
Struggling to sell your property?
Find out the value of your property and learn how to unlock more with a free valuation from your local experts. Then get ready to sell.
Book a valuationGet in touch
Castles, Berkhamsted
- 148 High Street, Berkhamsted, Hertfordshire, HP4 3AT
- 01442 865252
- berkhamsted@castlesestateagents.co.uk
What's nearby?
Use one of our helpful calculators
Mortgage calculator
Stamp duty calculator
