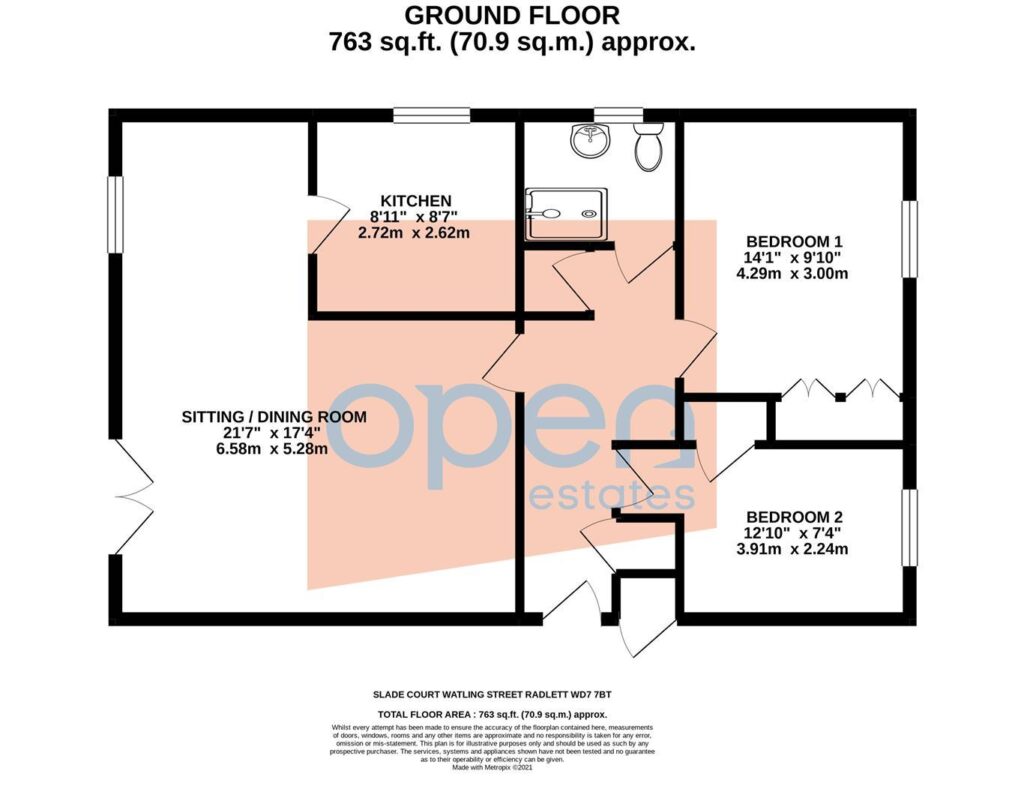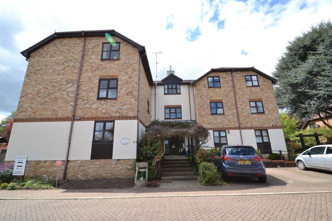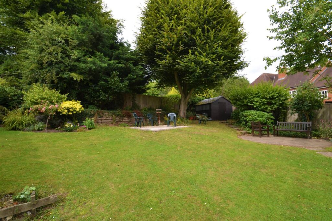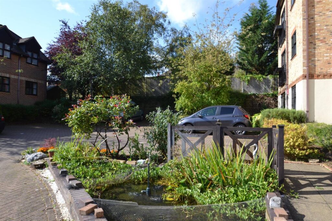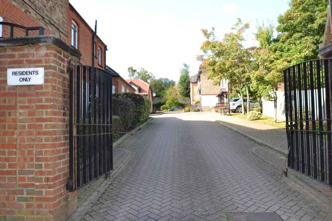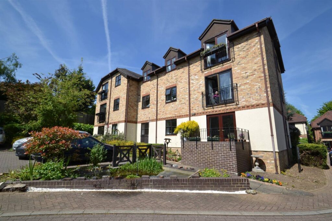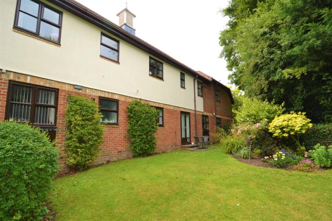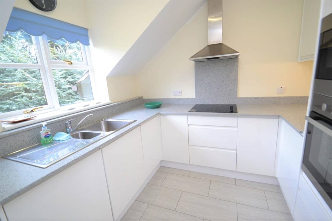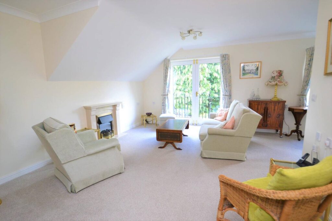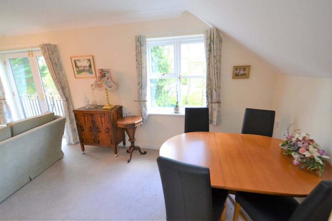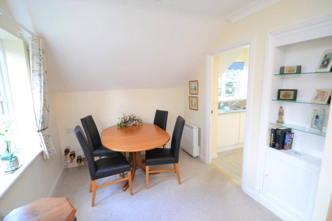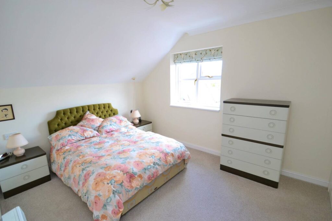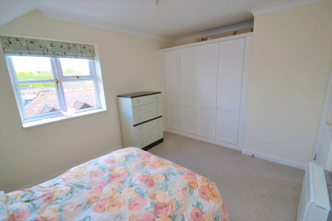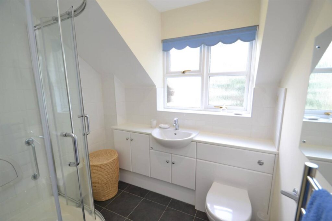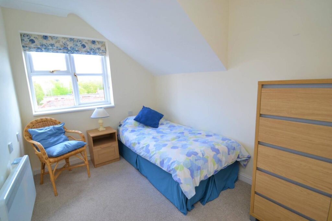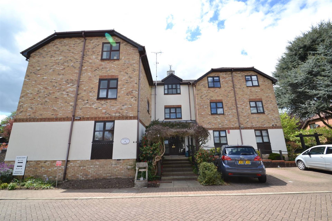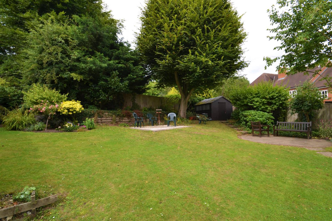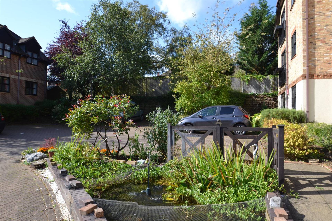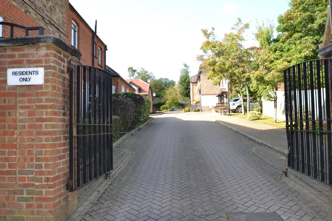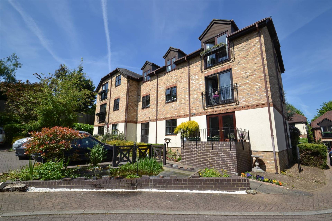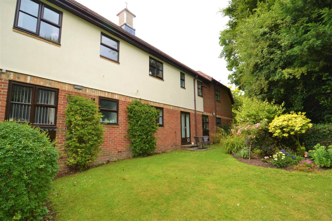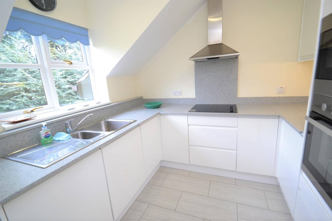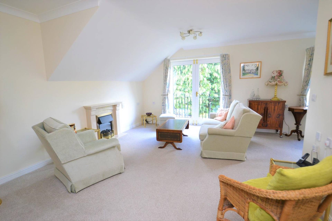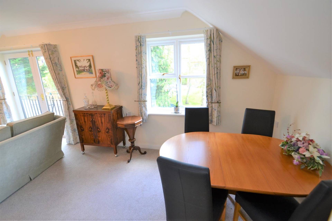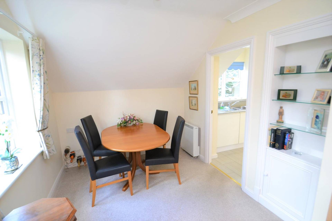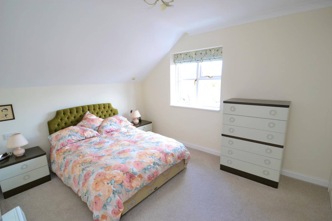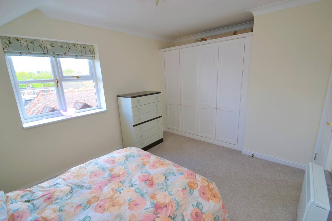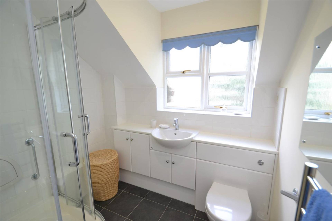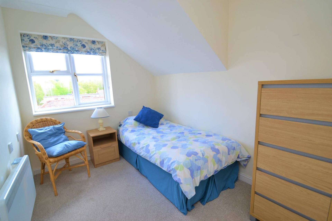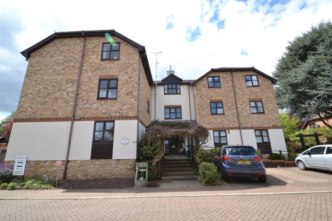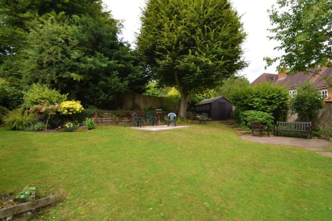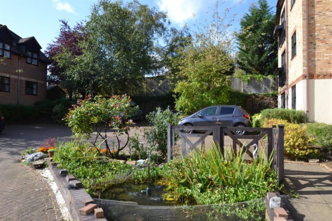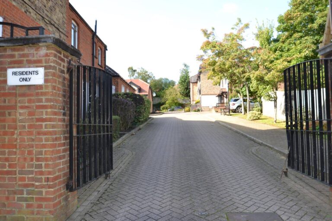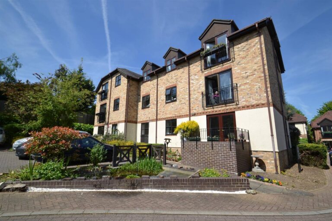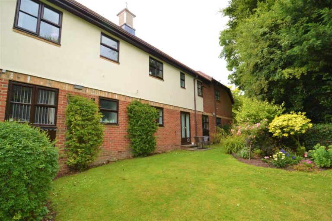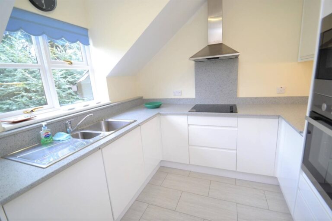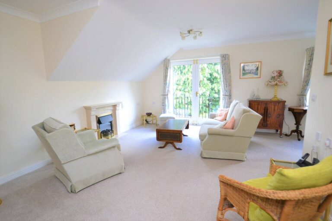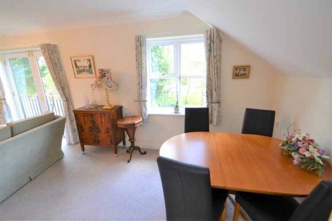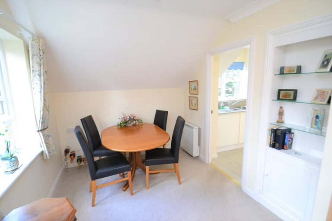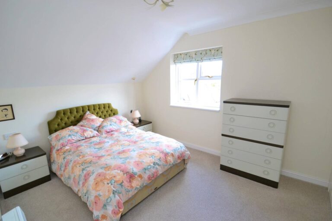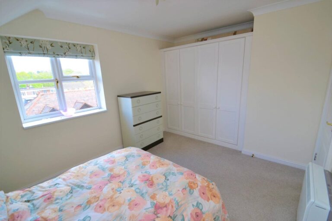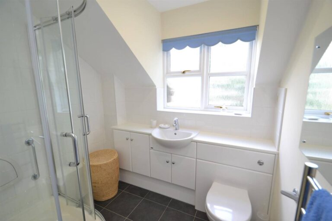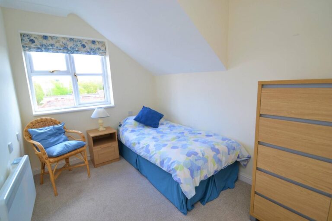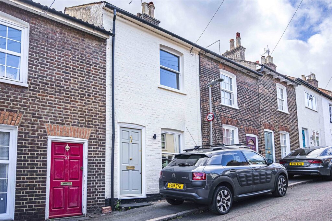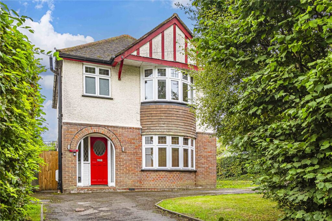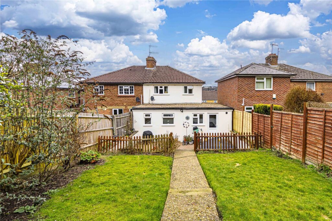Asking Price
£400,000
Watling Street, Radlett, WD7
Key features
- 55 and over Development
- 2 Bedrooms
- Modern Shower Room
- Spacious Living Room
- Dining Area
- Modern Fitted Kitchen
- Elevator Access
- Communal Gardens
Full property description
An extremely well-presented two bedroom second (top) floor apartment in this popular development for independent living for 55 and over, located right in the heart of Radlett Village.
COMMUNAL ENTRANCE
Attractive vine covered pergola leading to communal front door with security entry-phone system and access to a carpeted lobby, elevator to all floors and a staircase.
SECOND FLOOR LANDING
Carpeted communal landing leading to private wooden front door.
PRIVATE ENTRANCE HALL
Cloaks cupboard, further cupboard housing Economy 7 Megaflow electric heating system with cylinder and water softener, loft hatch, inset spotlights, carpets, coving, feature arched recess with glass shelving and storage cupboards below.
L-SHAPED SITTING/DINING ROOM 6.58m x 5.28m (21'7" x 17'4")
Sitting Area: Feature electric fireplace with matching mantel, hearth and surround, fully carpeted, coving, French doors to Juliet balcony with views overlooking trees and lawns to rear aspect.Dining Area: Coving, carpeted, feature recess with glass shelves and storage cupboard below, window to rear aspect.
KITCHEN 2.72m x 2.62m (8'11" x 8'7")
Range of contemporary white gloss wall and base units with quartz worktops and splashbacks, one and a half bowl stainless steel sink and drainer with chrome mixer tap, built-in oven, black electric hob with chrome extractor fan above, integrated dishwasher, integrated fridge/freezer, integrated washing machine, tiled flooring and inset spotlights, window to side aspect.
BEDROOM ONE 4.29m x 3.00m (14'1" x 9'10")
Double bedroom with feature coving, carpets, built-in wardrobes, windows to front and side aspect.
BEDROOM TWO 3.91m x 2.24m (12'10" x 7'4")
Large single room with built-in wardrobe, carpets and window to front aspect.
SHOWER ROOM
Shower cubicle with wall-mounted shower head and controls, wall flush WC, oval shaped wash hand basin with chrome mixer tap set into high gloss vanity cupboards with shelf above, chrome wall-mounted heated towel rail, tiled flooring, obscure glazed window to side aspect.
EXTERIOR
There is ample, unallocated resident parking around the development.Feature pond to center of the development and communal gardens comprising extensive lawns with attractive well-stocked flower beds and areas to sit as well as seasonal flowering tubs and displays throughout the grounds.
Interested in this property?
Why not speak to us about it? Our property experts can give you a hand with booking a viewing, making an offer or just talking about the details of the local area.
Struggling to sell your property?
Find out the value of your property and learn how to unlock more with a free valuation from your local experts. Then get ready to sell.
Book a valuationWhat's nearby?
Use one of our helpful calculators
Mortgage calculator
Stamp duty calculator
