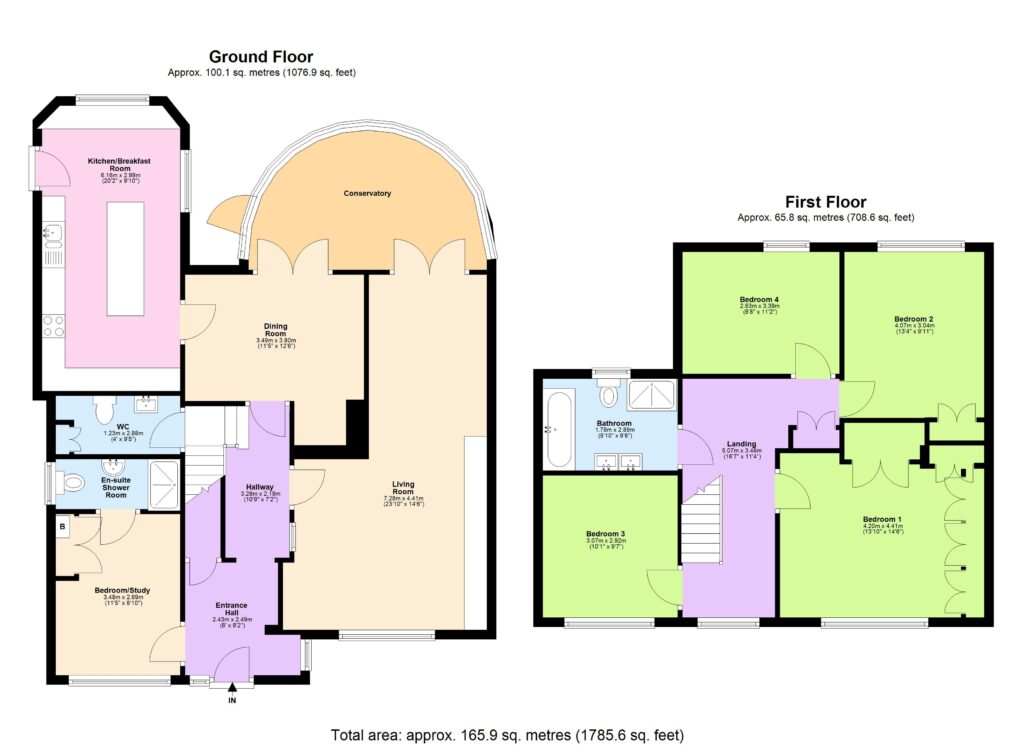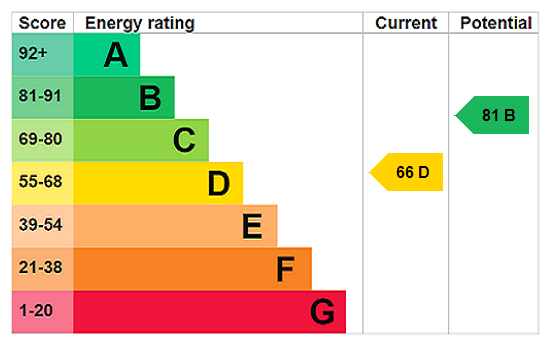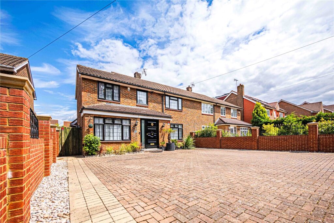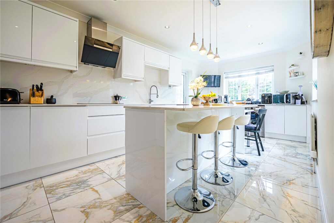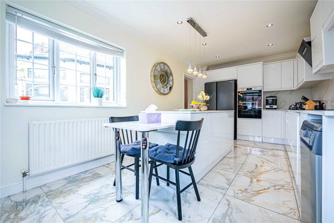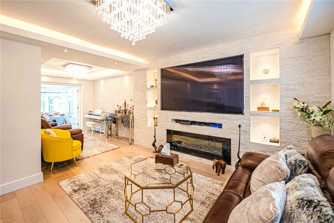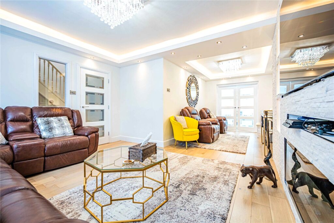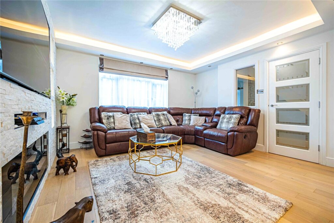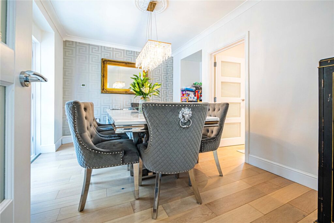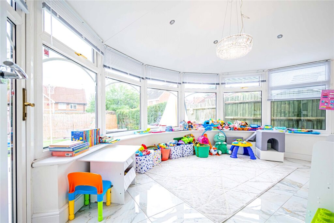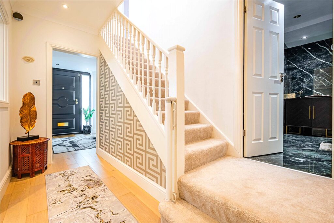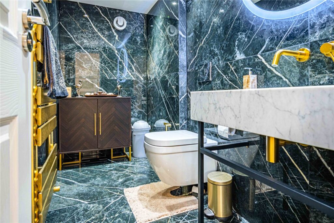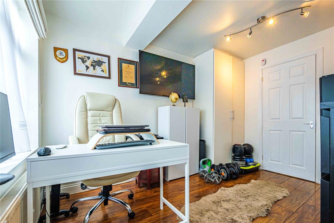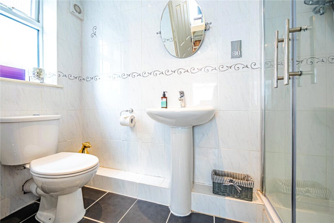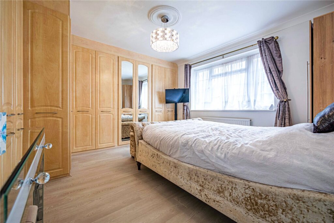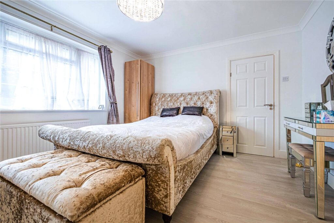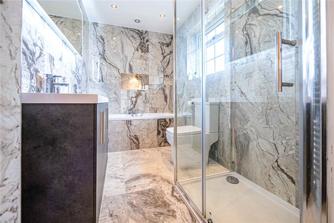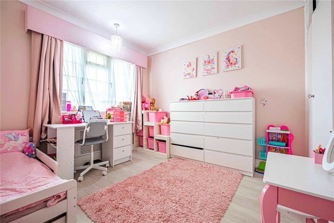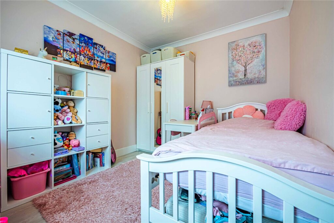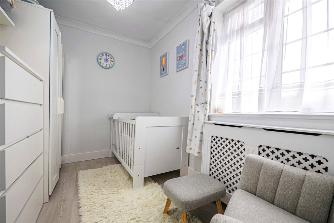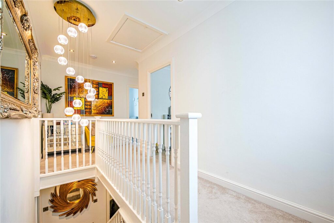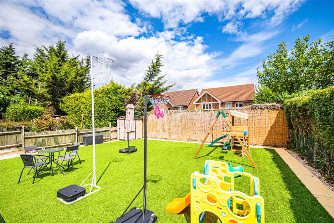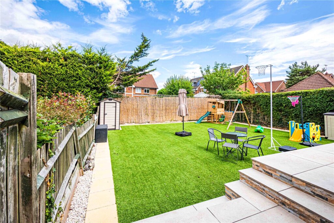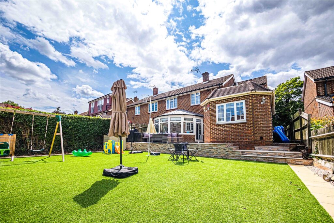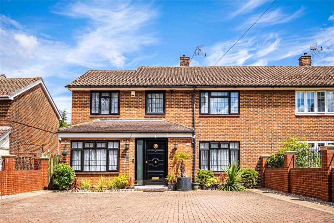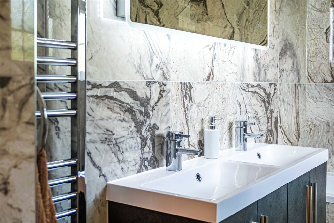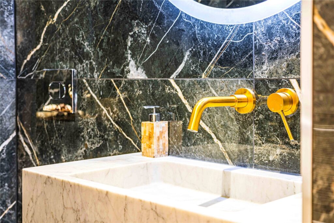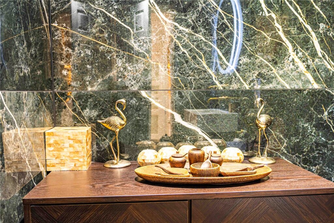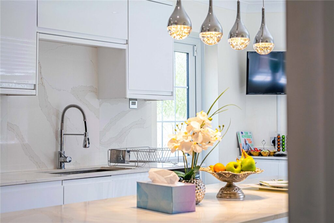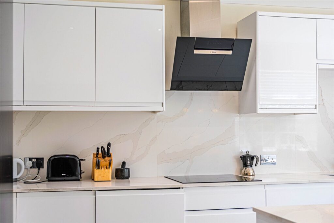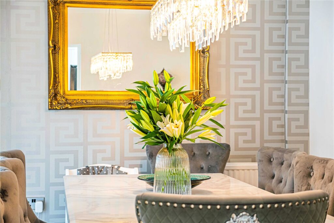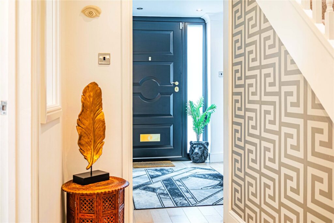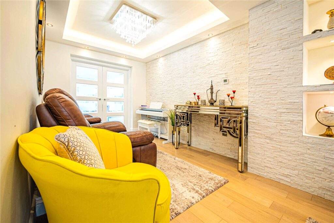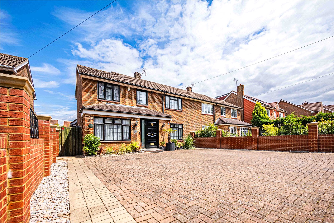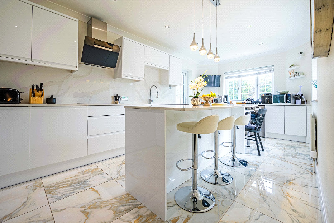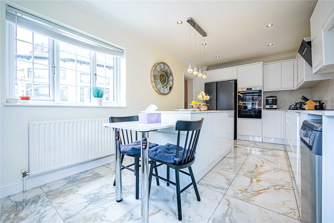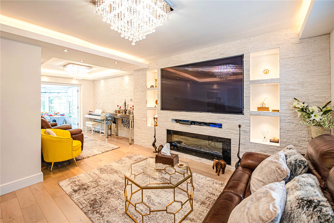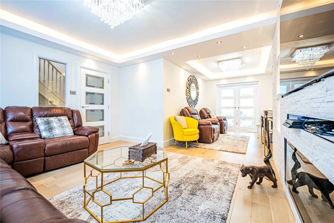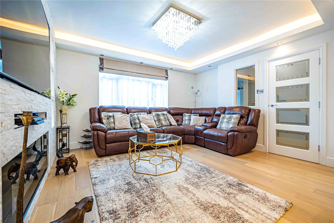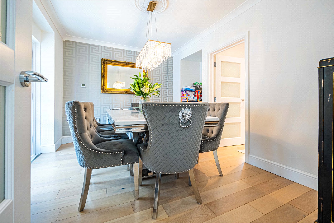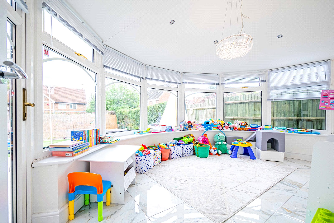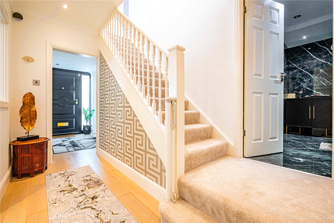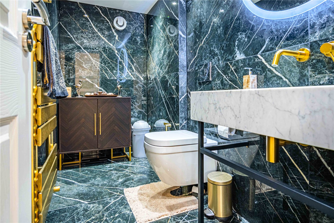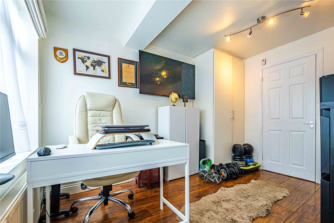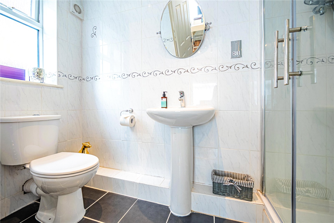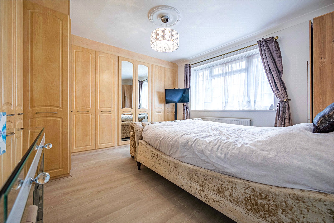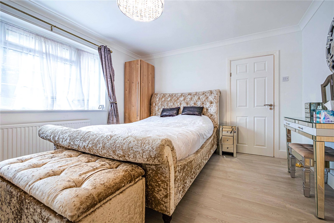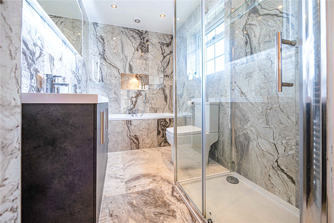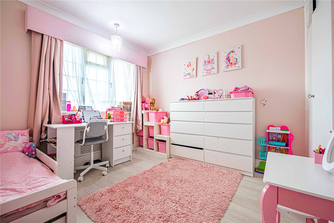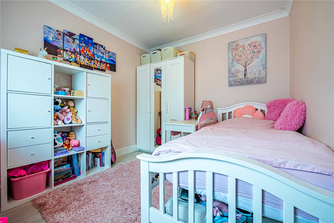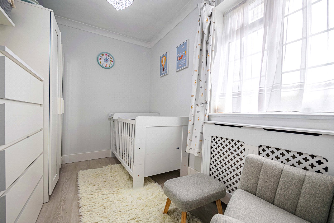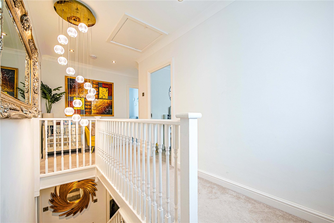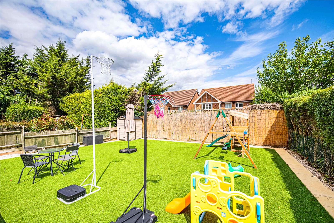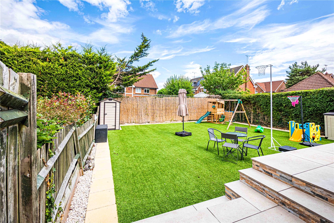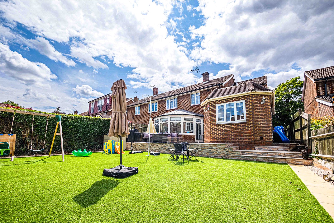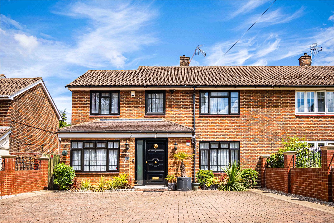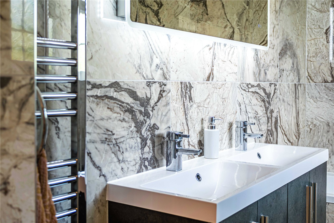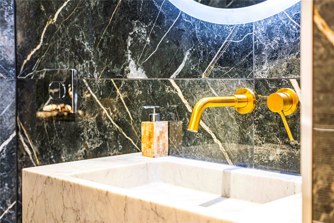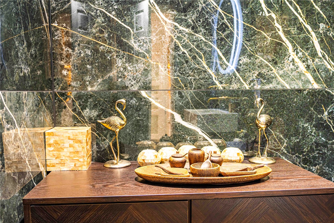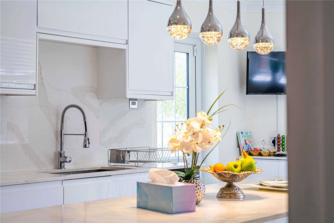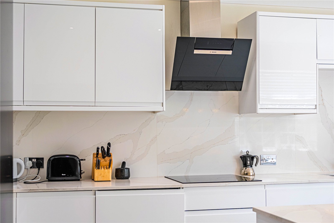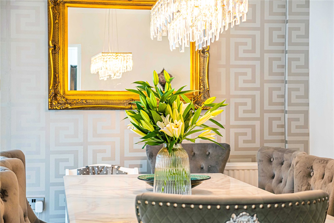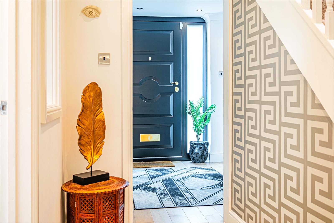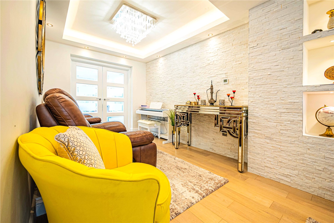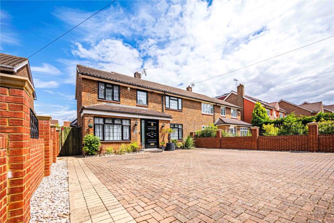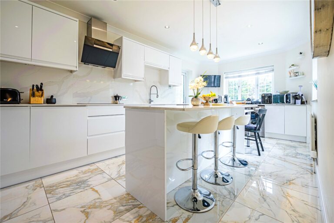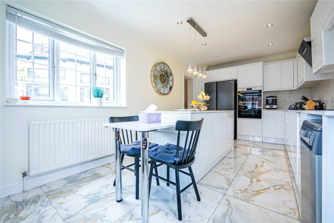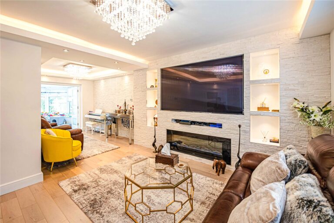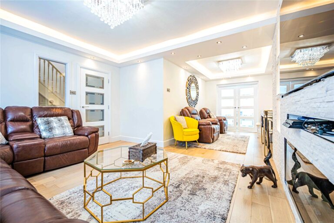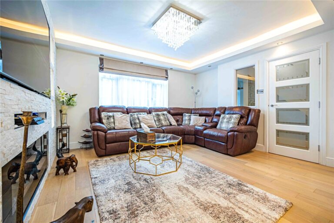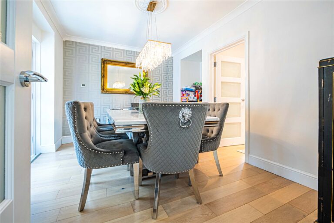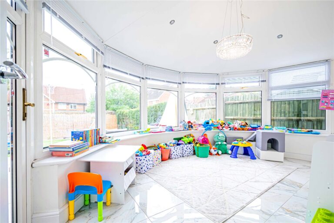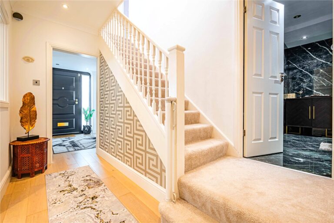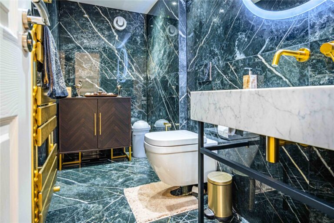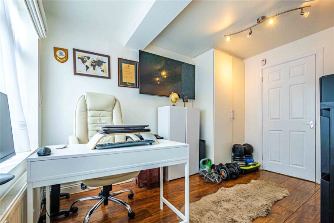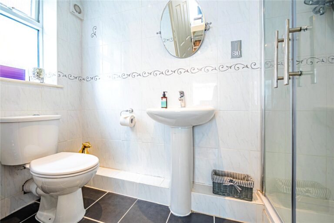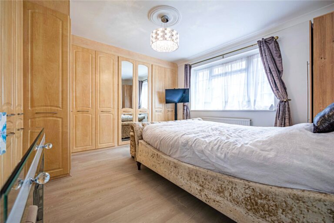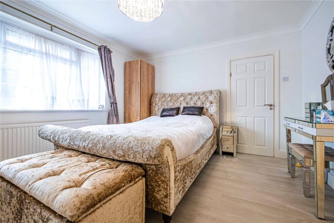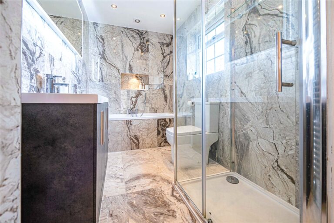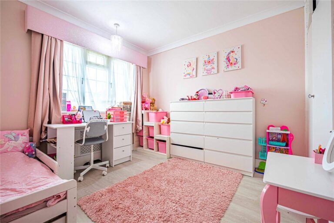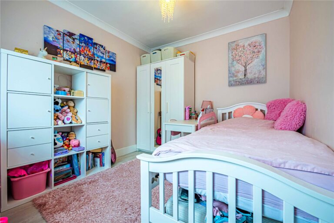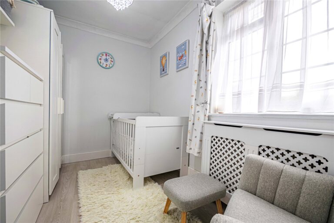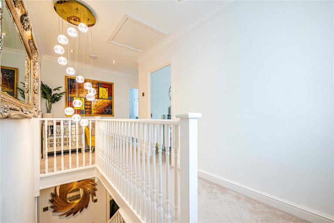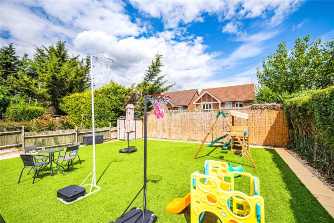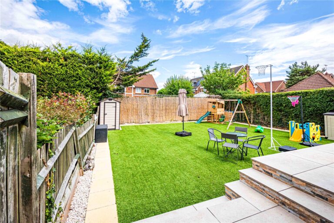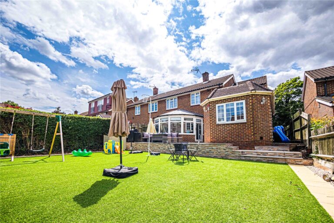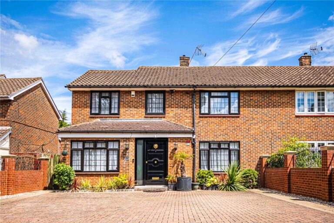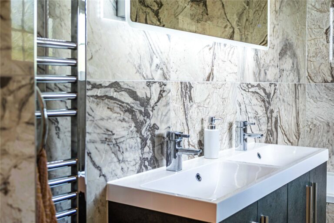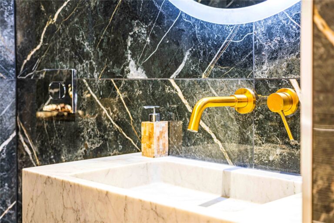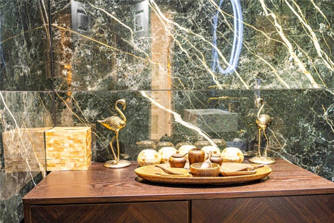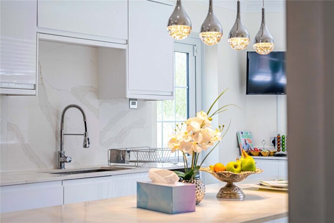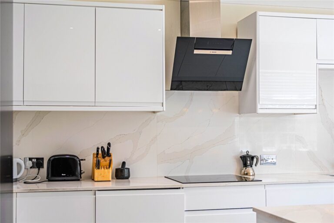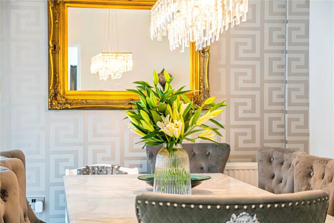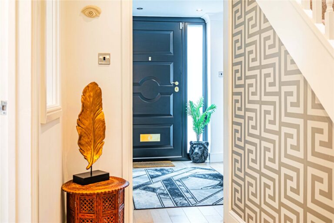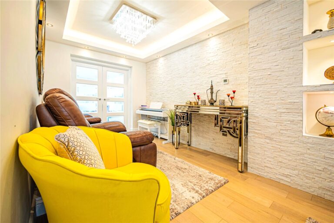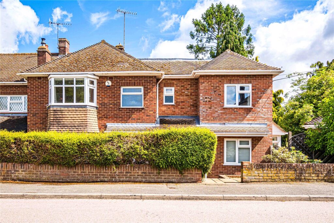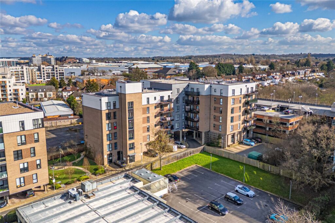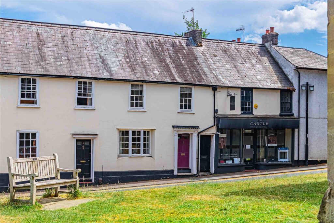OIEO
£1,100,000
Theobald Street, Borehamwood, WD6
Key features
- Extended semi detached house
- 4/5 bedrooms
- Three reception rooms
- Study/5th bedroom with en-suite
- Family bathroom
- Guest cloakroom
- Smart rear garden
- Ample off street parking
- Beautifully presented
- Sought after location
Full property description
An exceptional four bedroom family residence on the prestigious Theobald Street in Borehamwood, a home that effortlessly combines timeless elegance with contemporary luxury.
Approached via a block paved driveway providing parking for several vehicles, this beautifully extended property offers over 1,780 sq. ft of refined living space, finished to an impeccable standard throughout sets the tone for the sophistication within.
A bespoke high class secuity front door opens to a spacious hallway leading to an elegant formal living room, where bespoke feature walls, ambient lighting, and a sleek media wall installation create a space as inviting as it is impressive. Flowing seamlessly from the lounge is a bright, curved conservatory/playroom with a solid roof which in turn leads you into a stylish dining area — the perfect setting for entertaining or relaxed family living.
At the rear, the show-stopping kitchen/breakfast room is a true centrepiece, featuring a central island, quartz worktops and splashbacks, and direct access to the garden. A versatile ground floor bedroom or home office, complete with a private en-suite, adds further flexibility, while a luxury guest WC including a feature marble wash hand basin complete the ground floor.
Upstairs, four well-appointed bedrooms offer space and comfort for the whole family. The principal bedroom is particularly generous, and all are served by a beautifully finished family bathroom.
Externally, the rear garden provides the perfect outdoor entertaining space with a porcelain paved patio and artificial grass.
Perfectly positioned for the houses or worship and within walking distance of the town centre and mainline station, this is a fantastic opportunity to acquire a turn-key home in one of Borehamwood’s most desirable locations. Offering space, style, and substance in equal measure, this is a home designed to impress and built to last.
Entrance Hall 8.00m x 2.50m (26'3" x 8'2")
Hallway 3.28m x 2.18m (10'9" x 7'2")
Living Room 7.26m x 4.42m (23'10" x 14'6")
Dining Room 3.80m x 3.48m (12'6" x 11'5")
Kitchen Breakfast Room 6.15m x 3.00m (20'2" x 9'10")
Conservatory 4.45m x 2.57m (14'7" x 8'5")
Guest Cloakroom 4.00m x 2.87m (13'1" x 9'5")
Study/Bed Five 3.48m x 2.70m (11'5" x 8'10")
En Suite Shower Room
First Floor Landing 5.05m x 3.45m (16'7" x 11'4")
Bedroom One 4.42m x 4.22m (14'6" x 13'10")
Bedroom Two 4.06m x 3.02m (13'4" x 9'11")
Bedroom Three 3.33m x 2.92m (10'11" x 9'7")
Bedroom Four 2.90m x 1.78m (9'6" x 5'10")
Family Bathroom 2.90m x 1.78m (9'6" x 5'10")
Interested in this property?
Why not speak to us about it? Our property experts can give you a hand with booking a viewing, making an offer or just talking about the details of the local area.
Struggling to sell your property?
Find out the value of your property and learn how to unlock more with a free valuation from your local experts. Then get ready to sell.
Book a valuationGet in touch
Castles, Bushey Heath
- 62 - 64 High Road, Bushey, Hertfordshire, WD23 1GG
- 020 8950 2551
- bushey@castlesestateagents.co.uk
What's nearby?
Use one of our helpful calculators
Mortgage calculator
Stamp duty calculator
