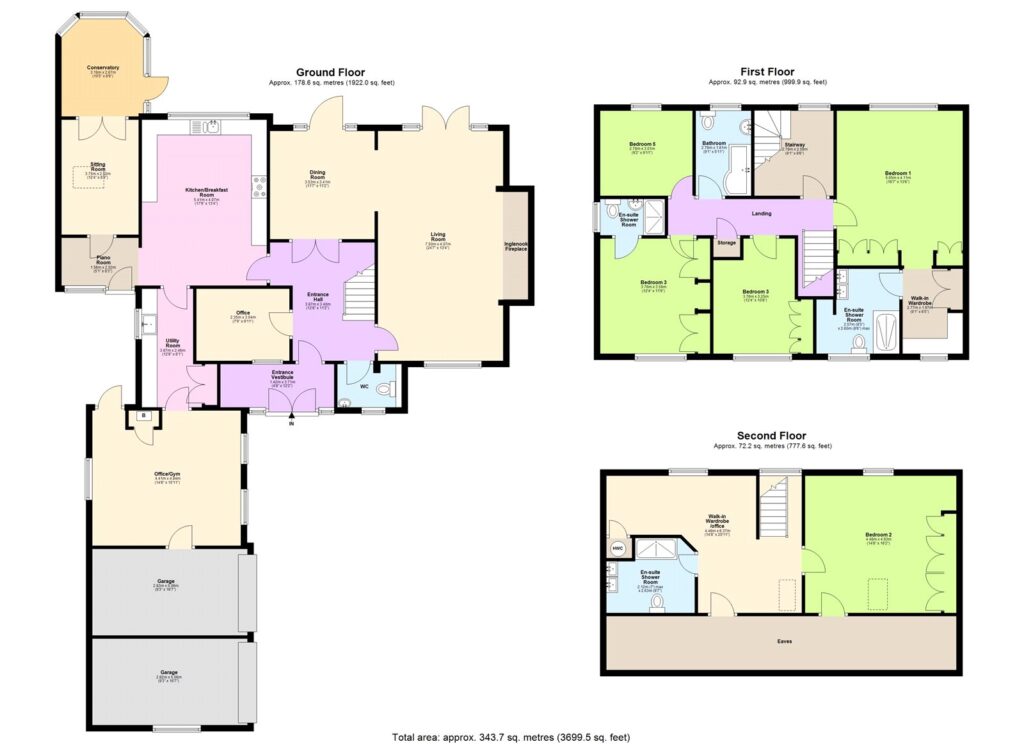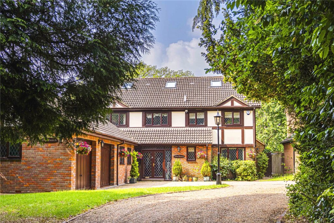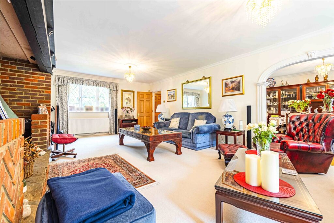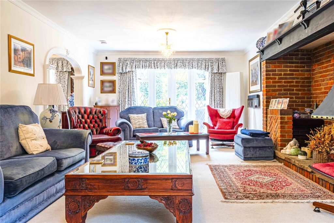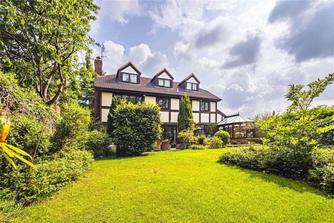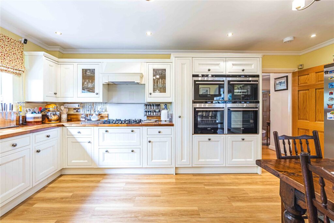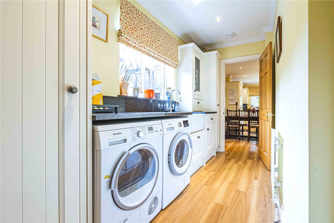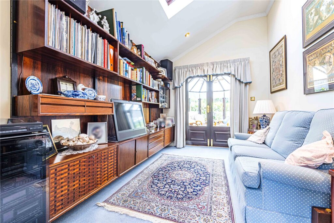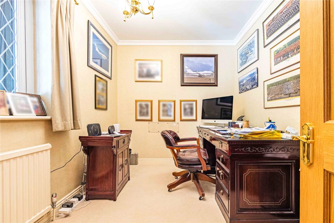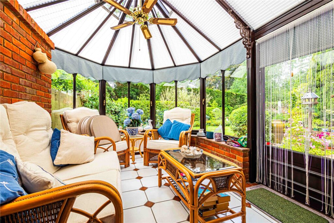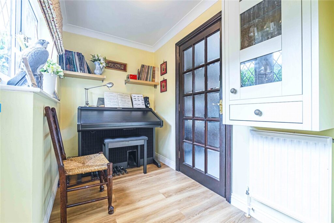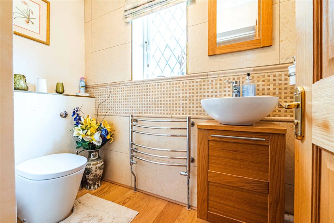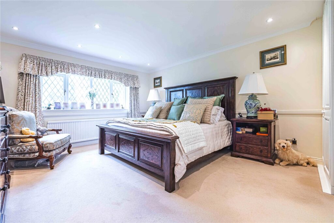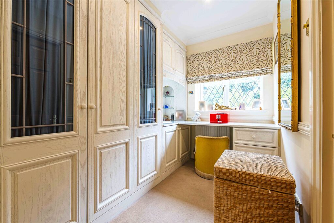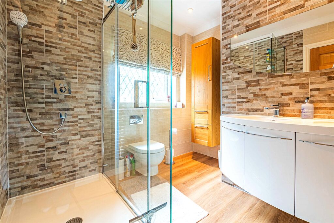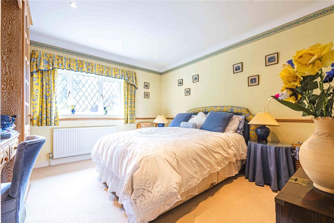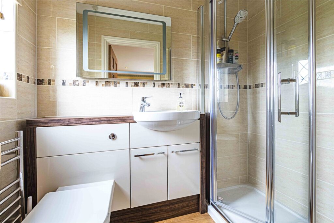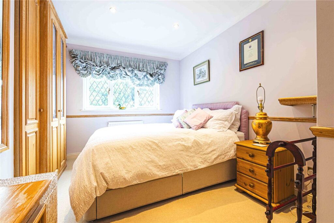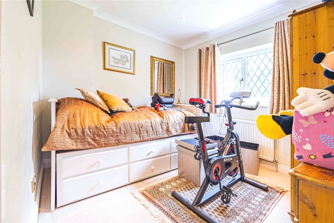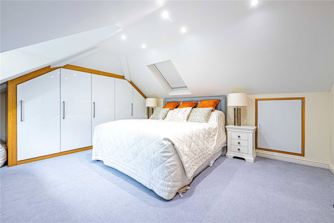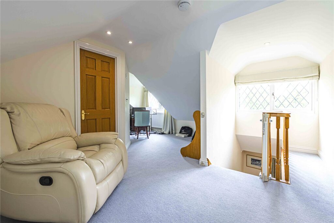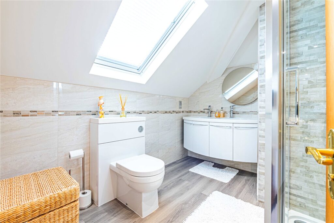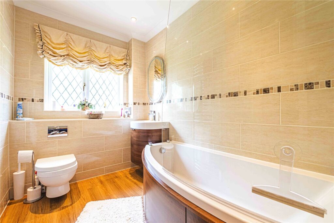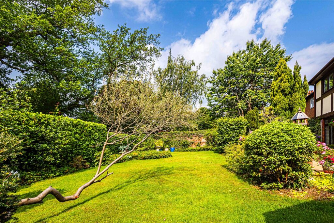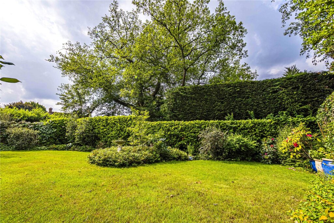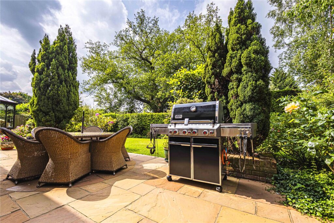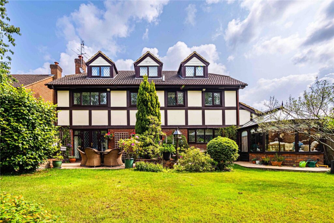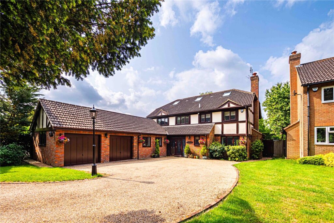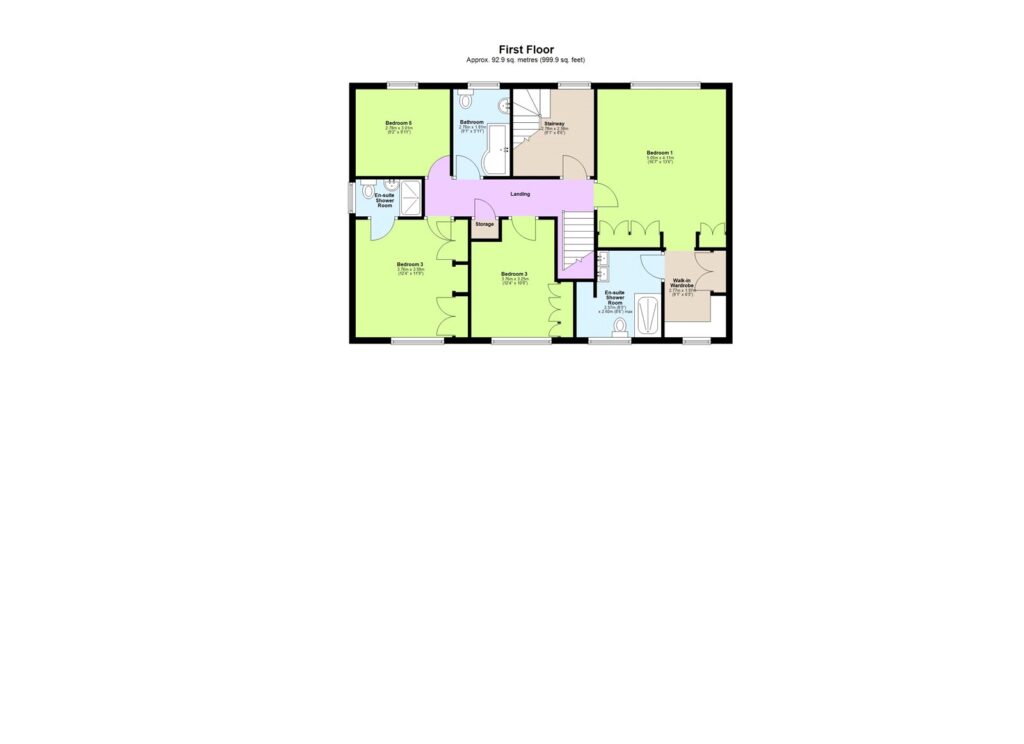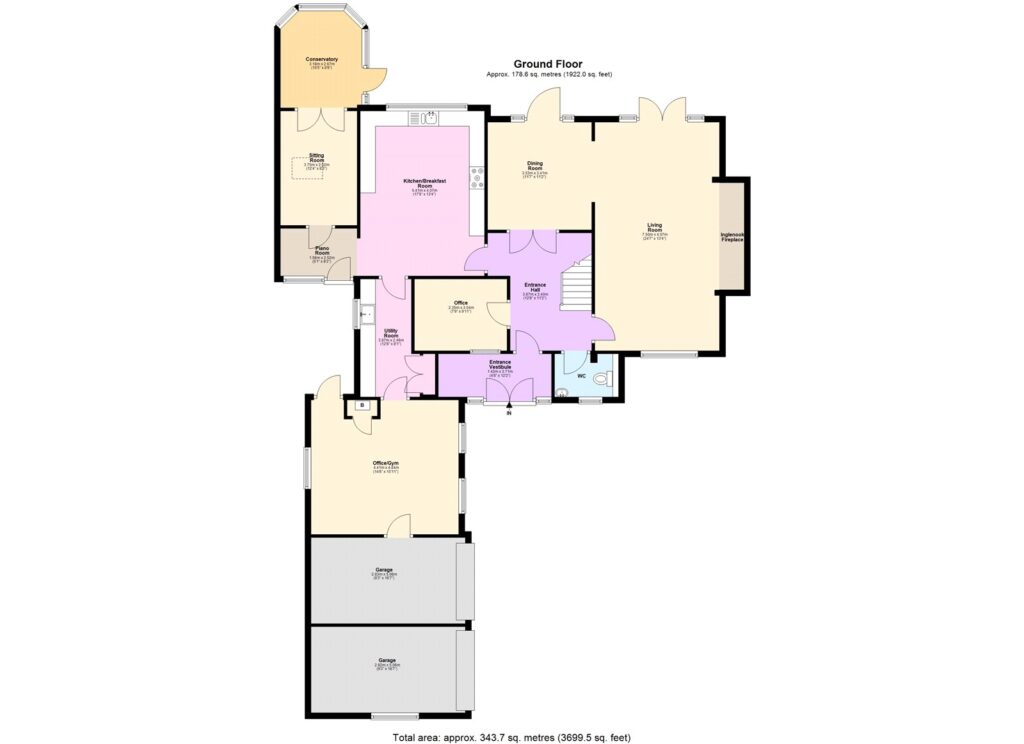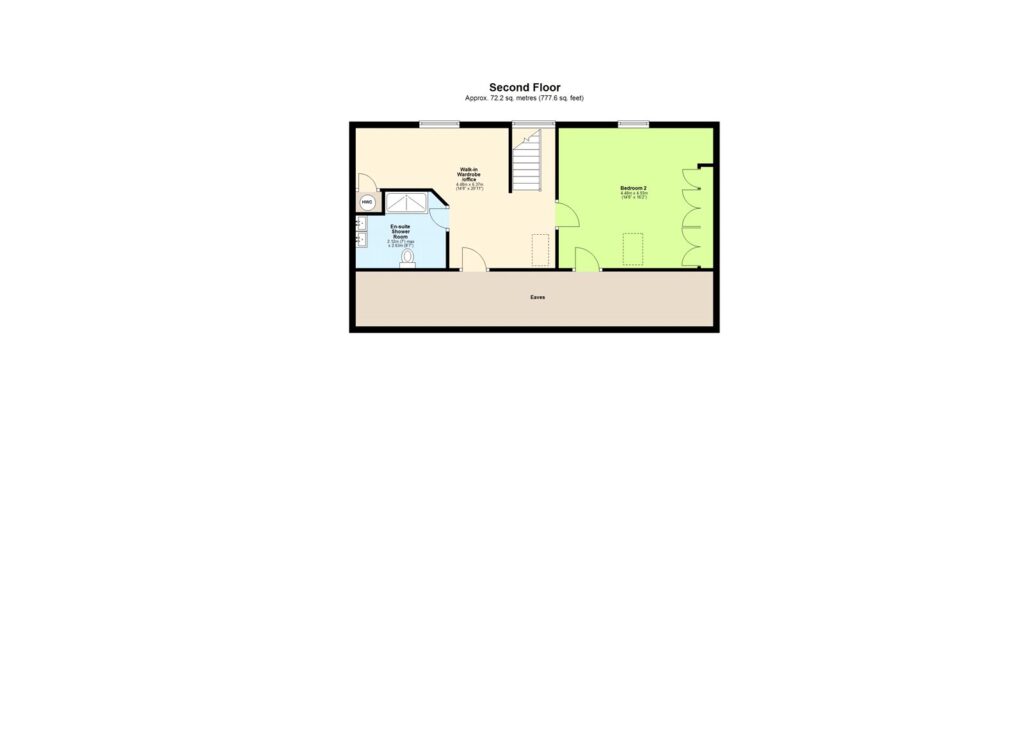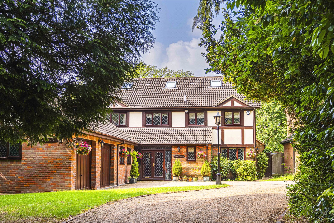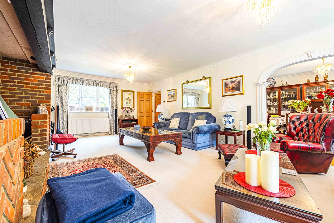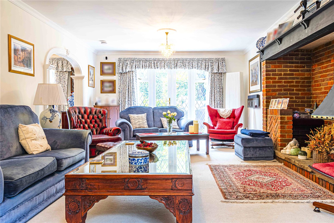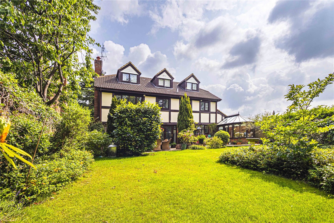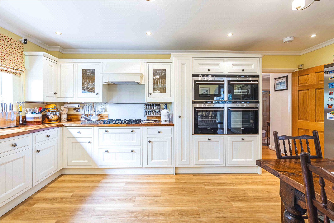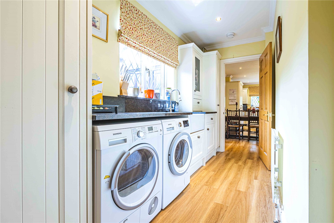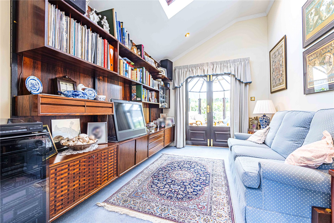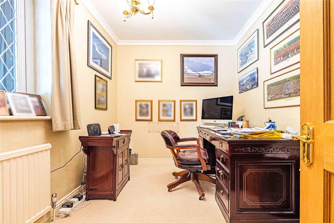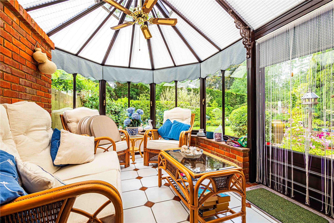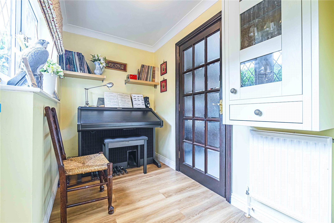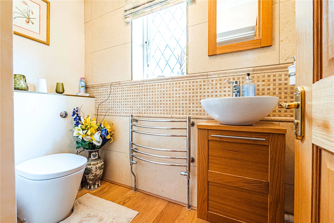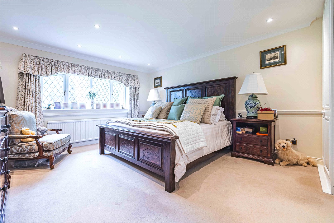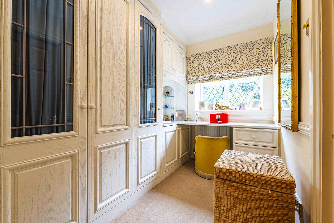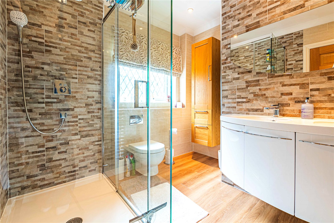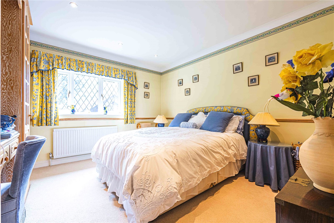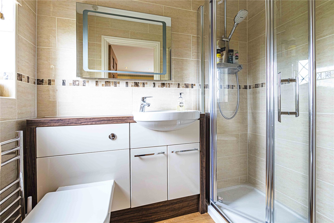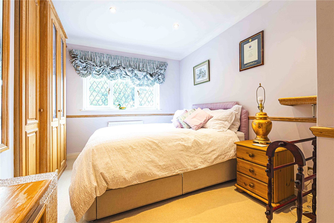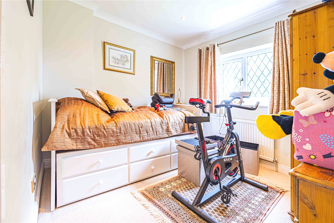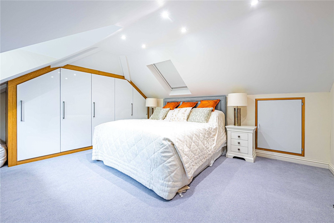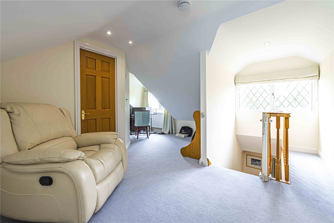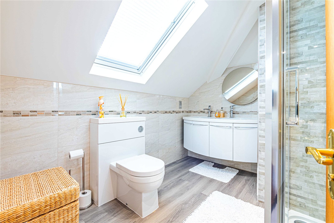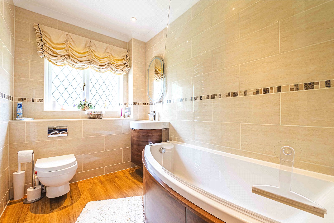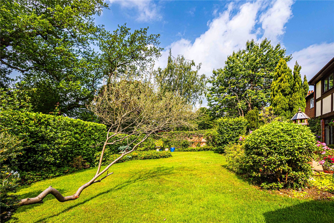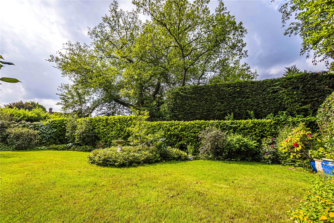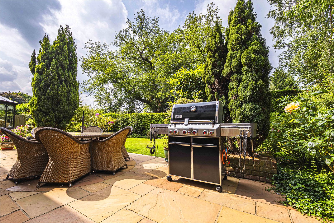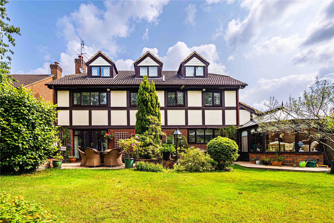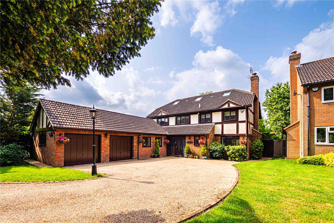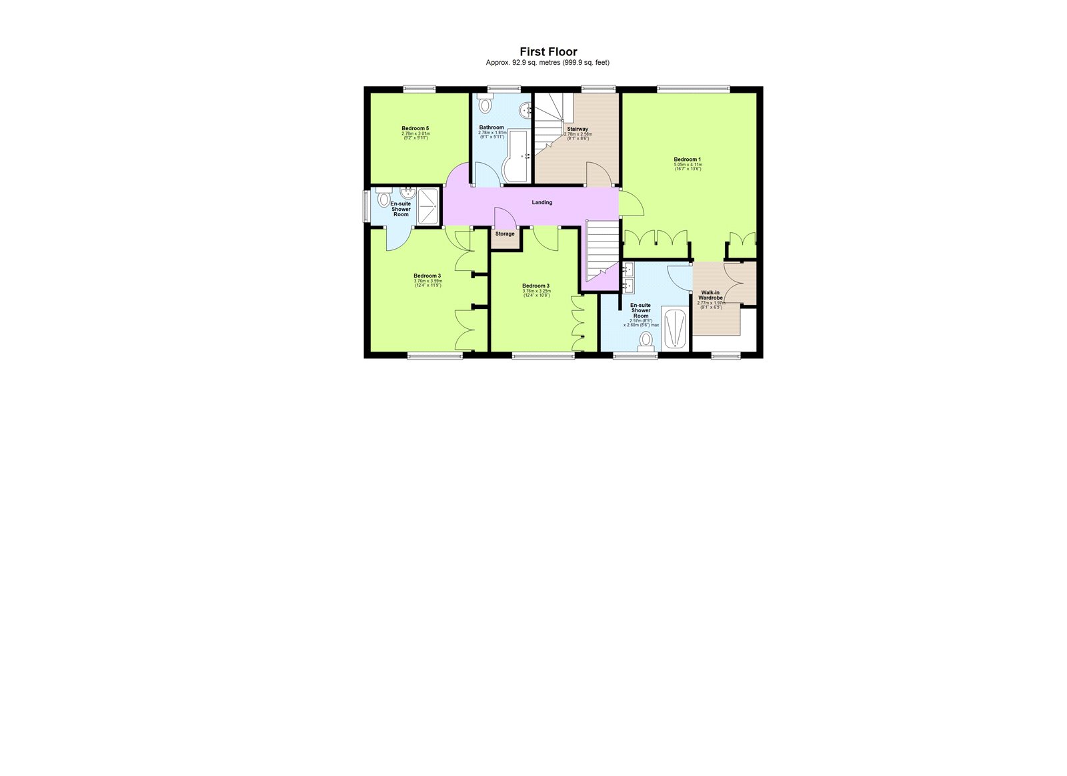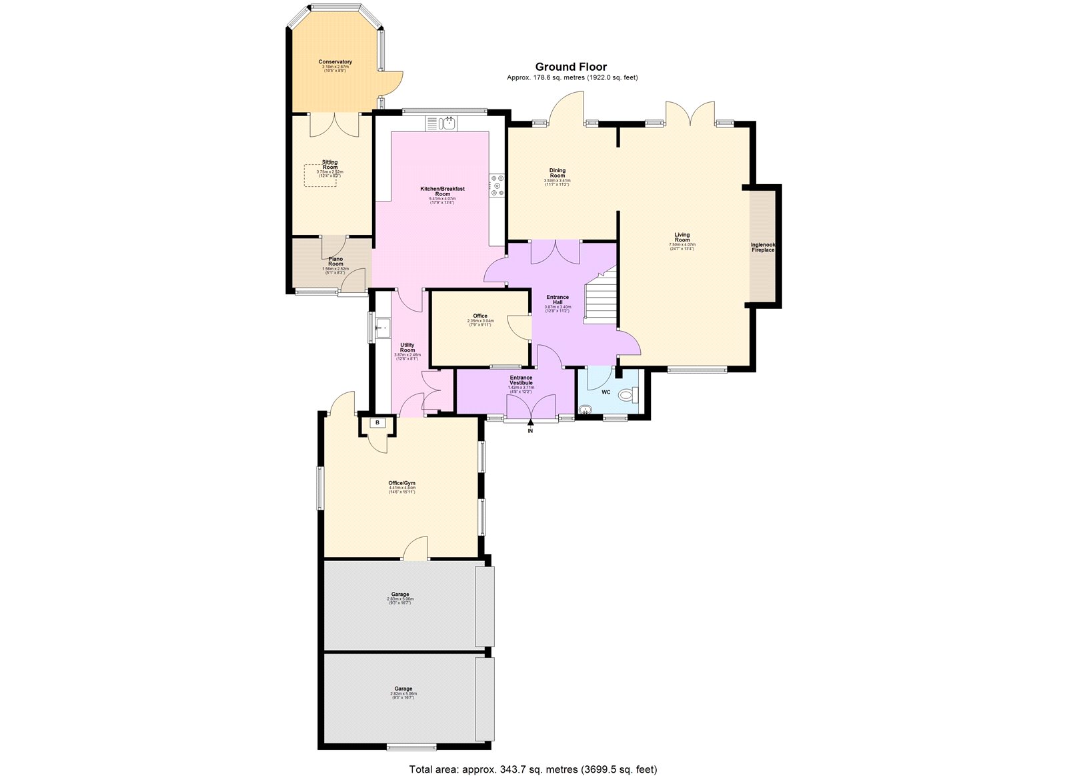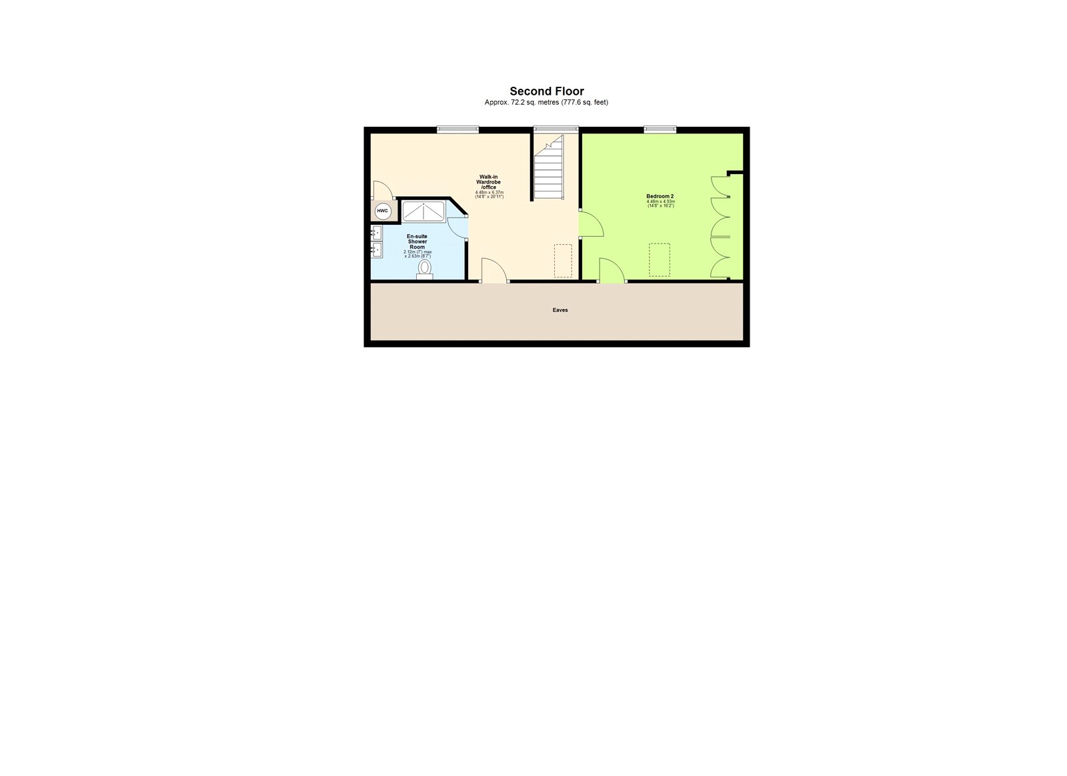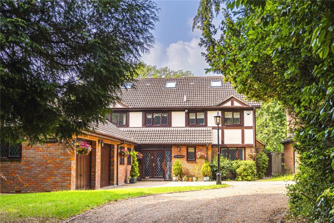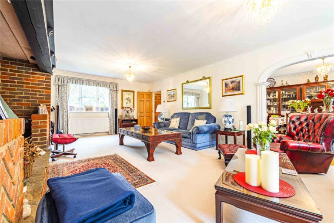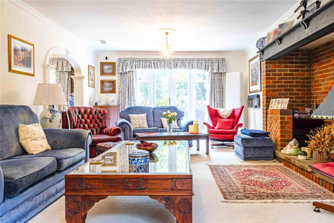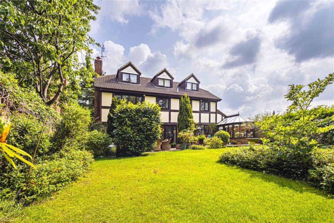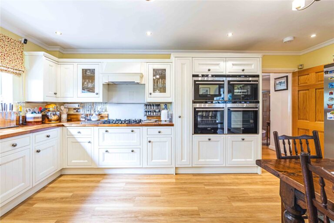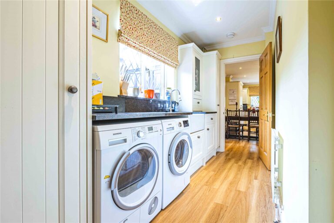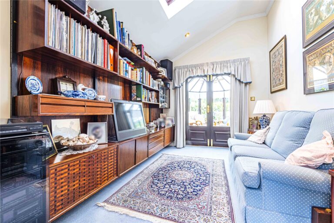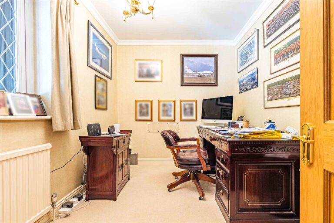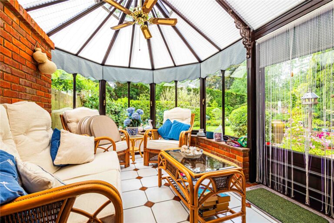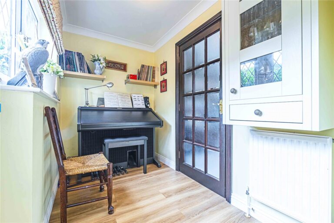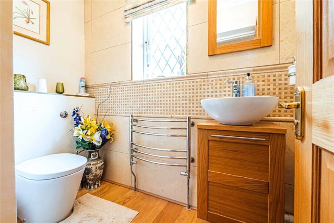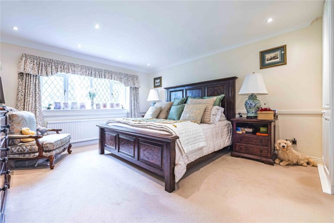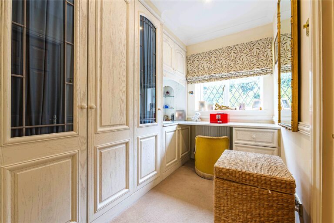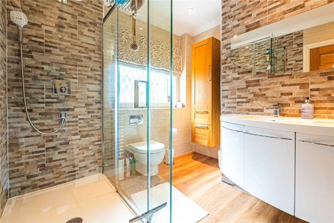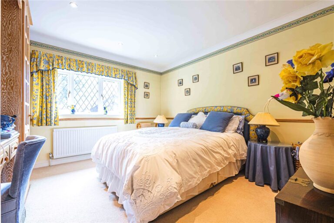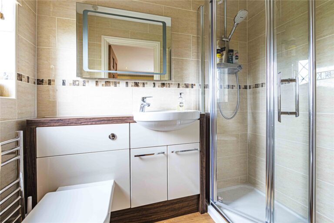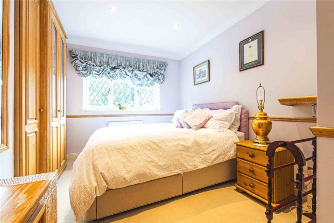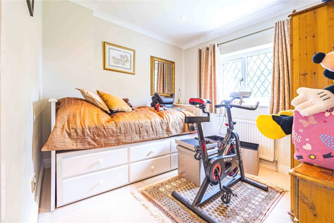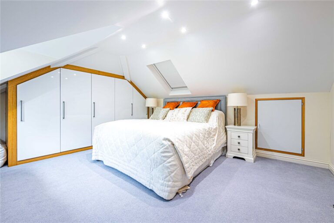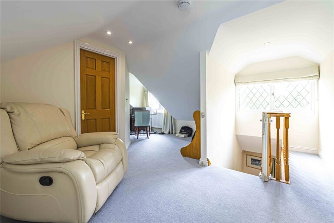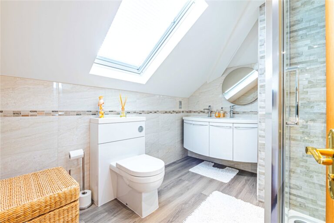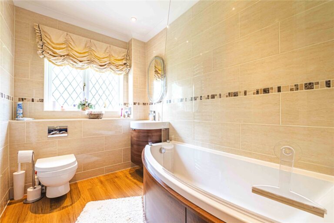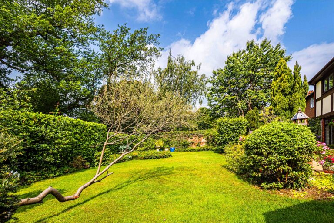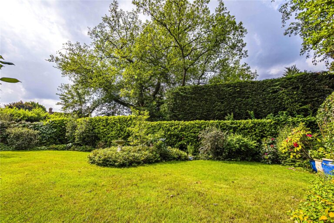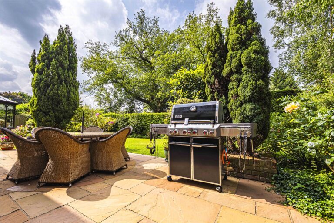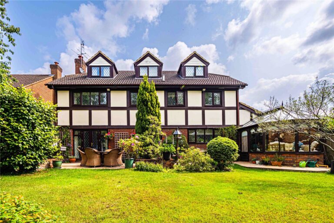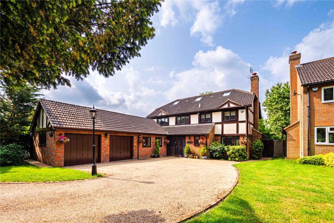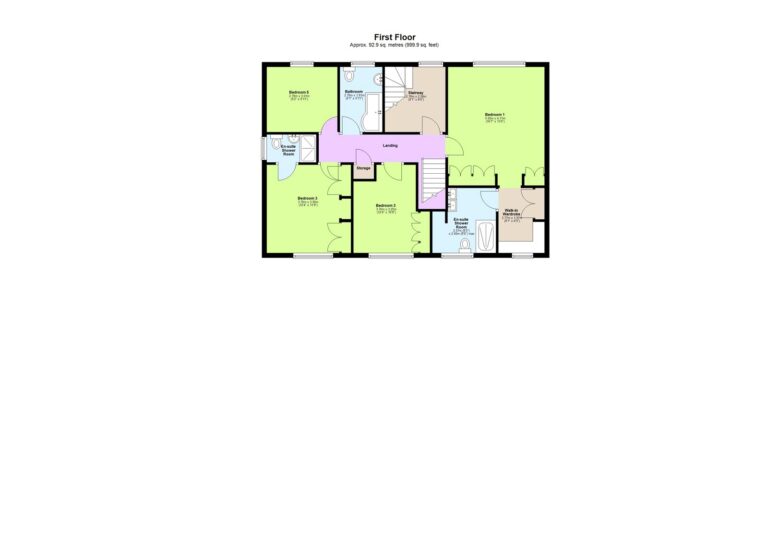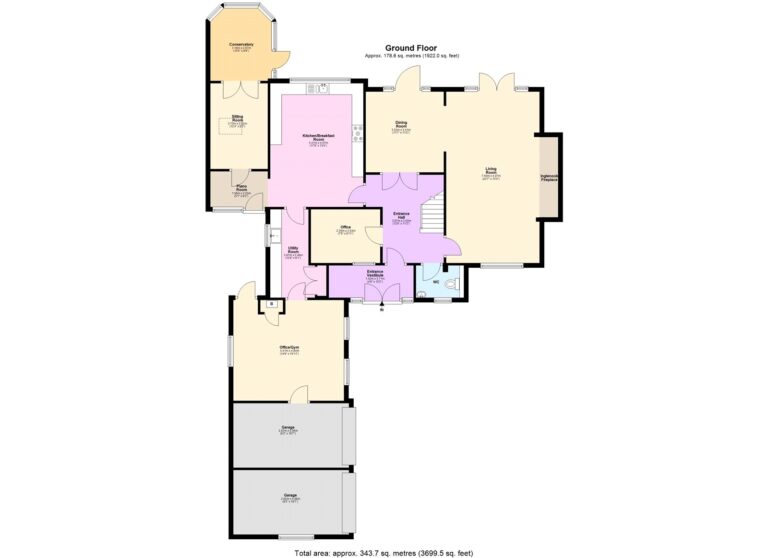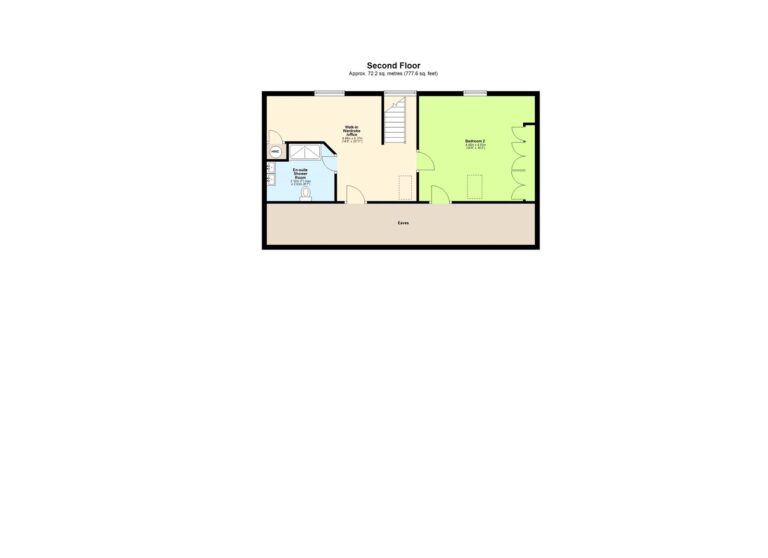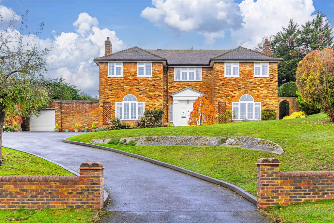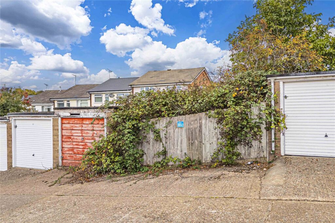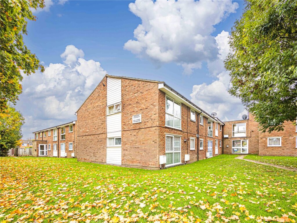Guide Price
£2,300,000
The Beech, Gravel Path, HP4
Key features
- DETACHED EXCUTIVE FAMILY HOME
- NO UPPER CHAIN
- APPROX. 3699 SQ FT
- SIX BEDS | FOUR BATHS | FIVE RECEPTIONS
- PRINCIPAL ROOM WITH EN-SUITE & DRESSING ROOM
- OFFICE / GYM SPACES
- EXTENSIVE KITCHEN / BREAKFAST ROOM
- CONSERVATORY
- DOUBLE GARAGE AND GENEROUS DRIVEWAY
- PREMIER GRAVEL PATH LOCATION
Full property description
Castles are proud to offer to the market, this Exceptional 5-Bedroom Detached Home on Gravel Path, Berkhamsted!
Set on the highly desirable Gravel Path in the heart of Berkhamsted, this substantial and beautifully laid-out detached residence offers over 3,699 sq. ft. of elegant living space, arranged across three floors. Perfect for modern family living, this home blends generous proportions with practical versatility, all within easy reach of the town centre, top schools, and transport links.
The ground floor welcomes you with a spacious entrance hall, leading to three generous reception rooms. The living room is bright and expansive, featuring a feature fireplace and doors opening to the rear garden, ideal for both relaxing and entertaining.
The heart of the home is the stunning kitchen/breakfast room, complete with ample workspace, integrated appliances, and direct access to the dining room, snug/family room, and a charming conservatory that floods the space with natural light. Additional ground floor highlights include a home office, a utility room, a cloakroom/WC, and a gym/second office area. A double garage with internal access completes the ground level, offering secure storage and further versatility.
Upstairs, the first floor comprises four well-proportioned double bedrooms, including a luxurious principal suite with a walk-in wardrobe and a contemporary en-suite bathroom. Bedroom 4 also benefits from its own en-suite and access to a dedicated dressing room. A stylish family bathroom and generous landing space complete this level.
The second floor adds significant value, featuring two further double bedrooms, one with its own en-suite bathroom and walk-in wardrobe, ideal for guests, older children, or multi-generational living. Eaves storage is also accessible.
The property enjoys an attractive plot with mature gardens and outdoor entertaining areas. A gravel driveway leads up to the front, providing ample off-street parking in addition to the integral double garage.
Viewings highly recommended to fully appreciate the scale and flexibility of this superb family home in one of Hertfordshire’s premier locations.
Interested in this property?
Why not speak to us about it? Our property experts can give you a hand with booking a viewing, making an offer or just talking about the details of the local area.
Struggling to sell your property?
Find out the value of your property and learn how to unlock more with a free valuation from your local experts. Then get ready to sell.
Book a valuationGet in touch
Castles, Berkhamsted
- 148 High Street, Berkhamsted, Hertfordshire, HP4 3AT
- 01442 865252
- berkhamsted@castlesestateagents.co.uk
What's nearby?
Use one of our helpful calculators
Mortgage calculator
Stamp duty calculator
