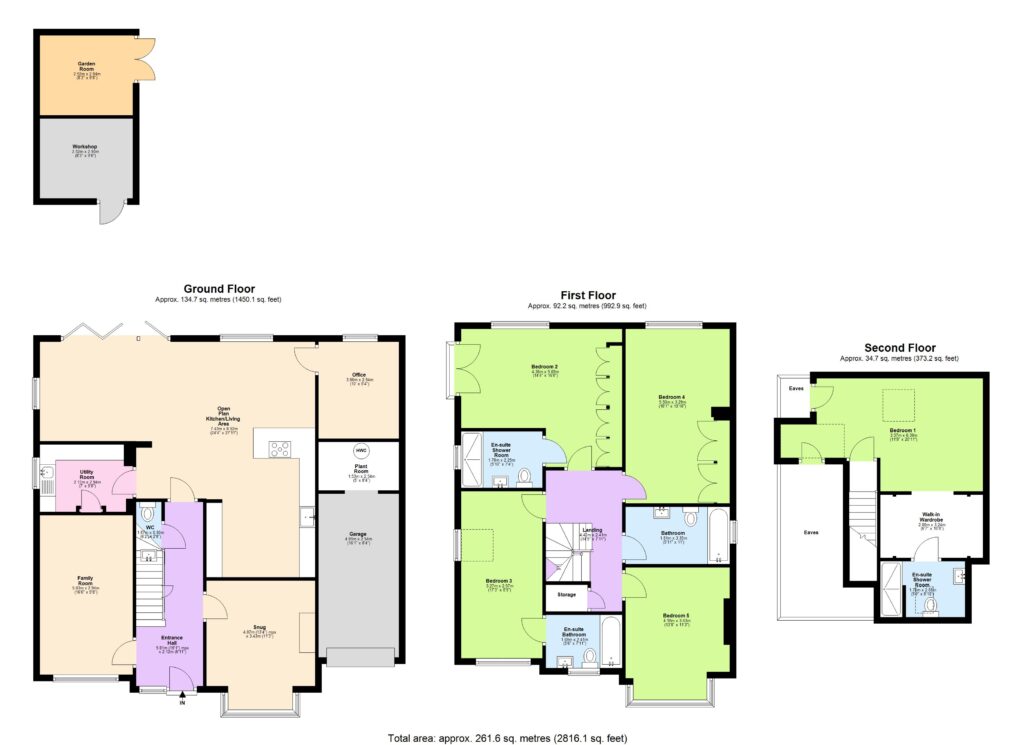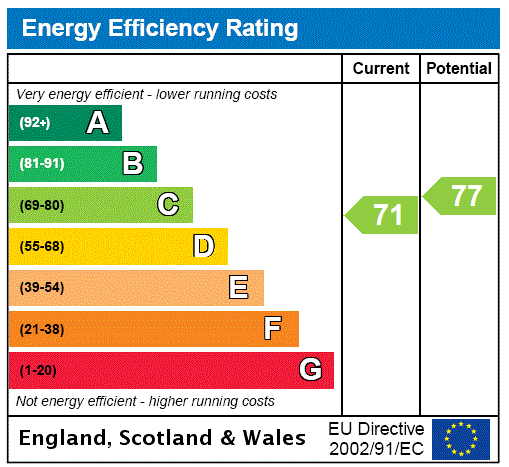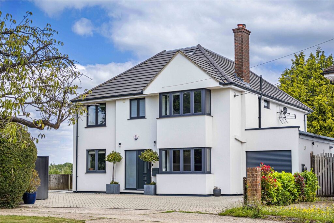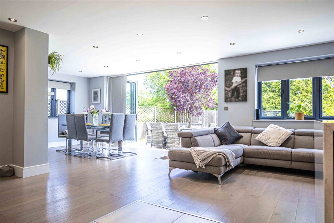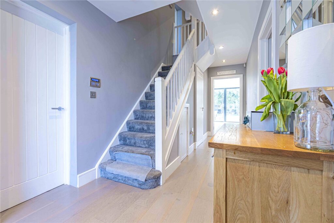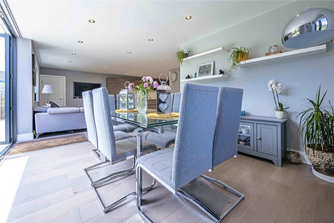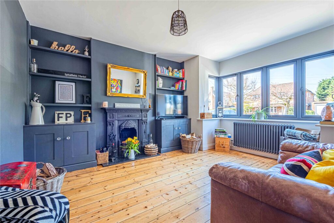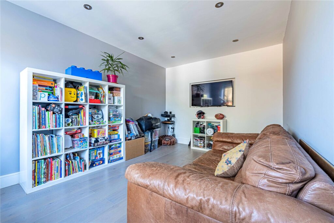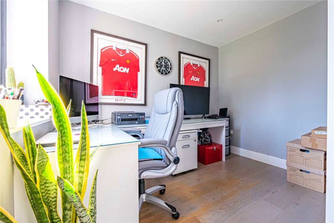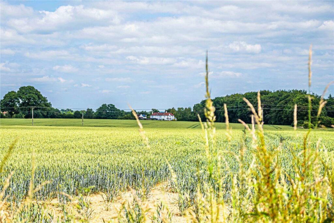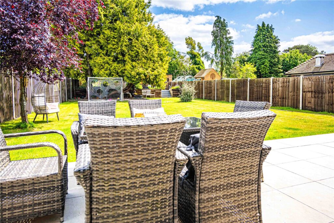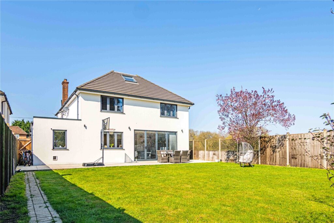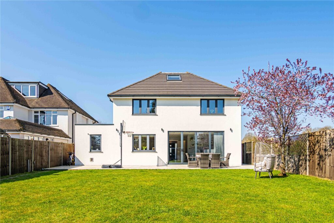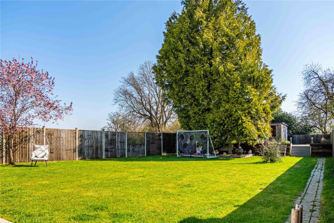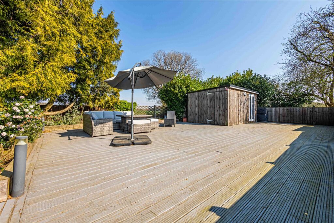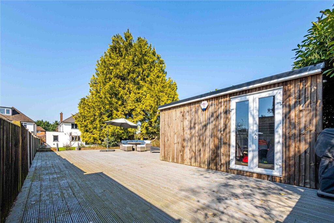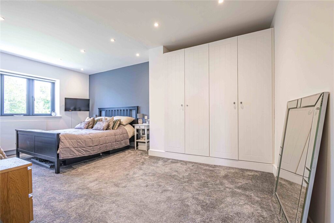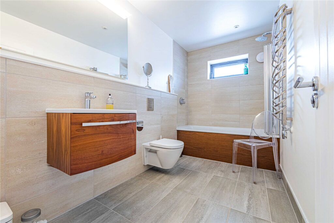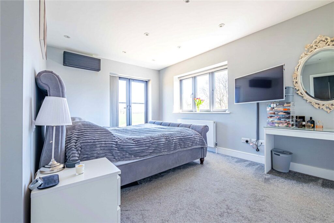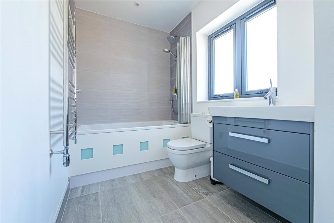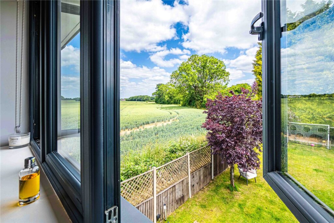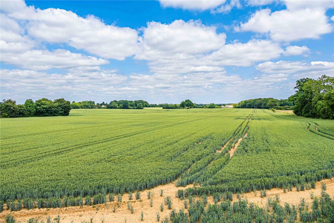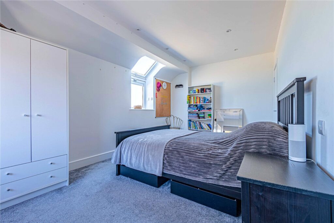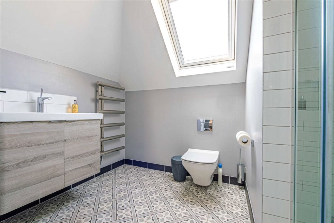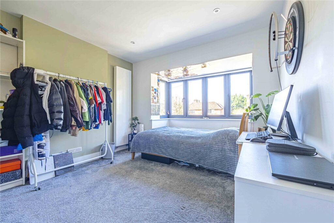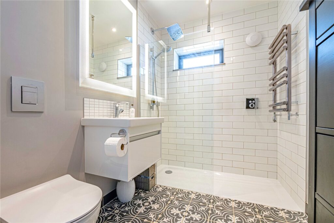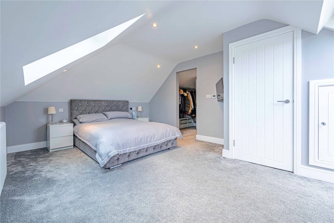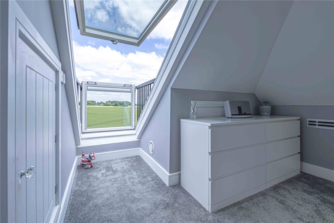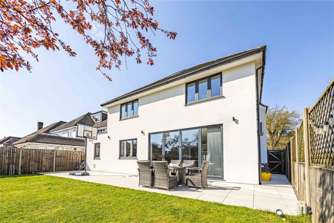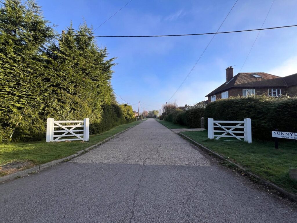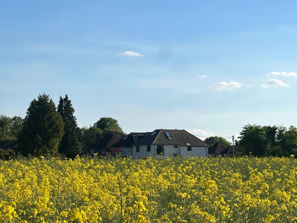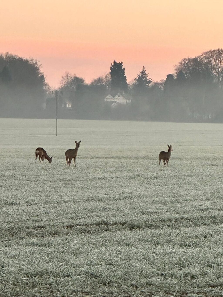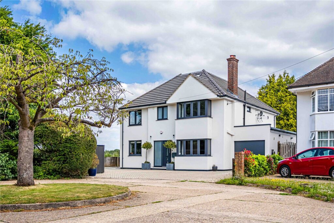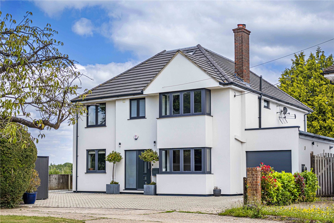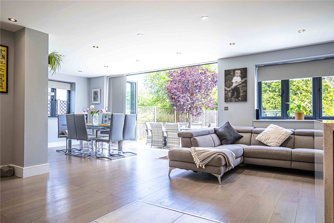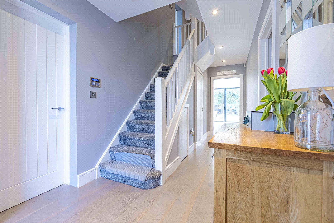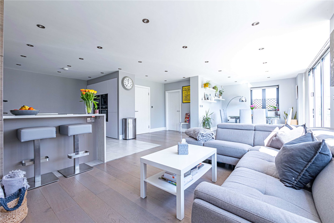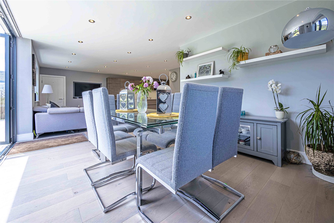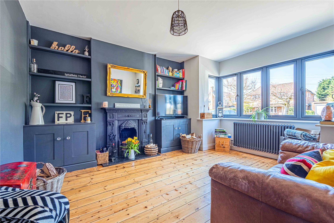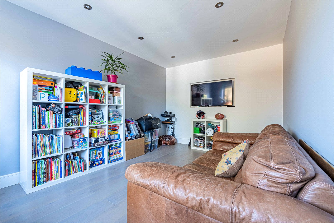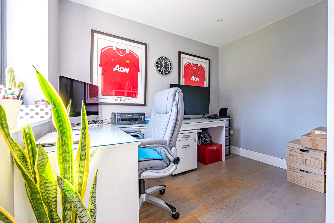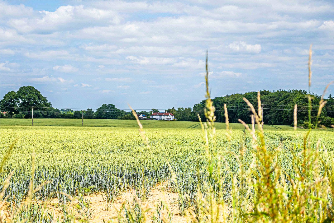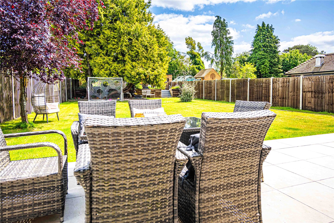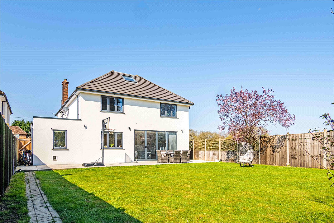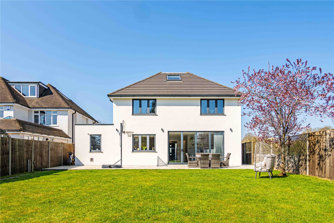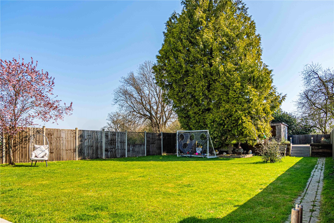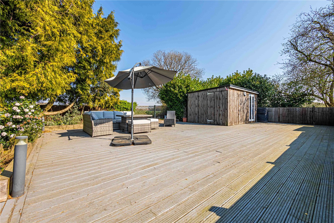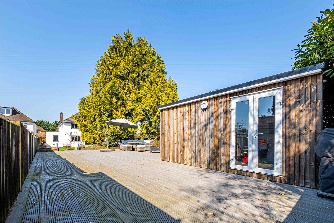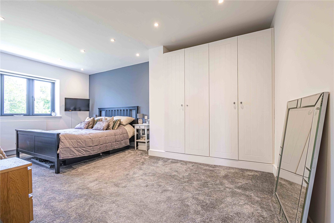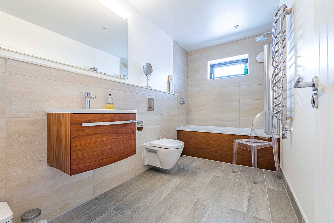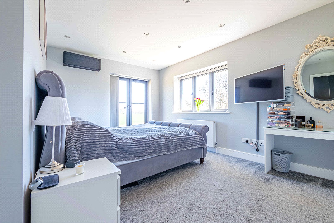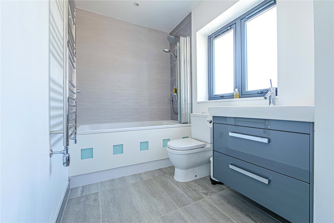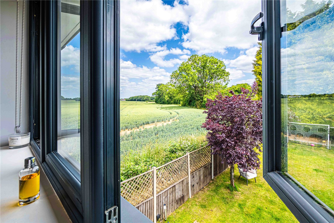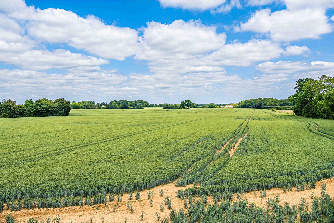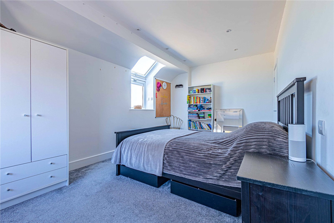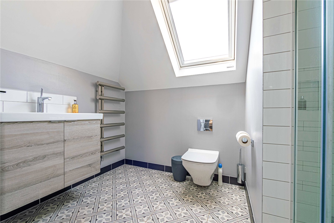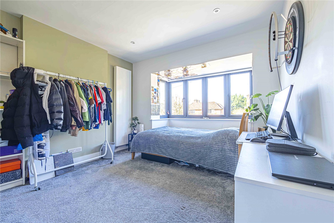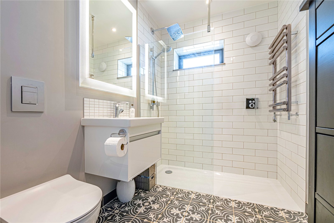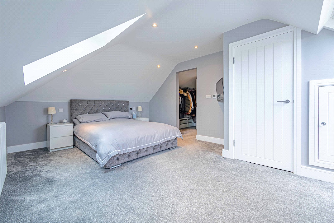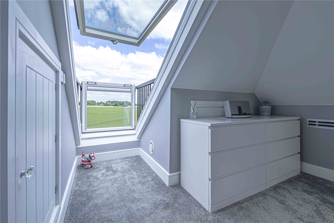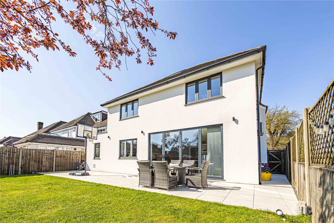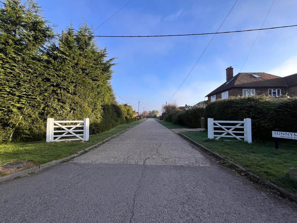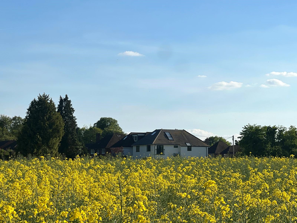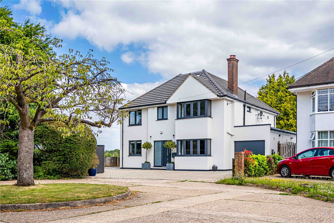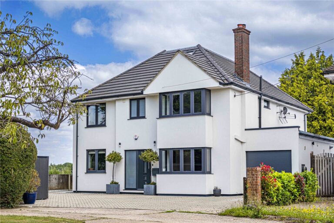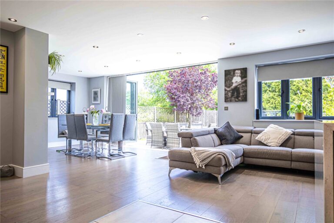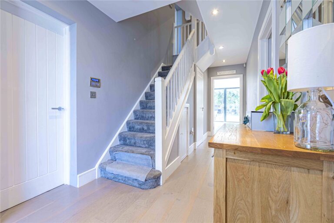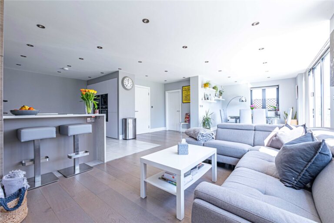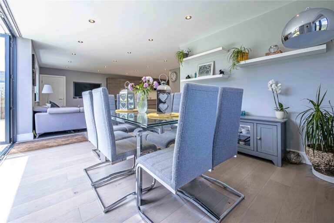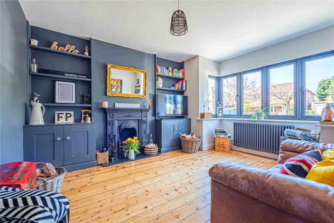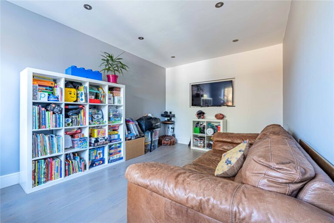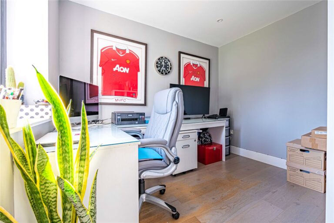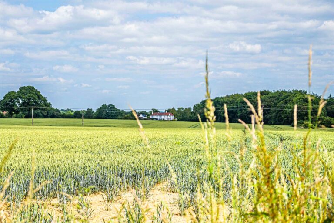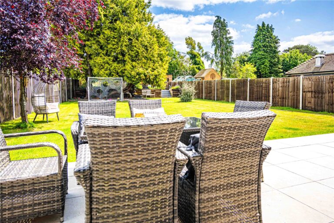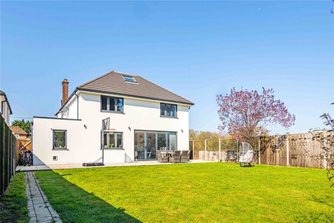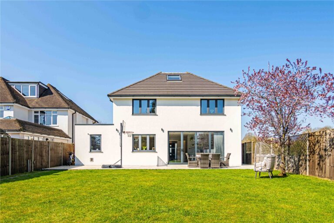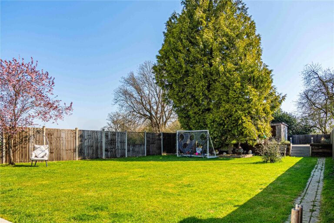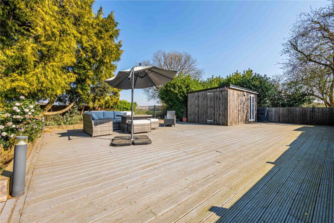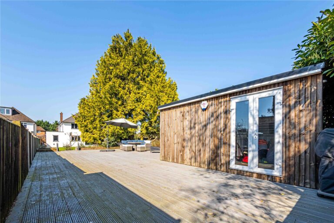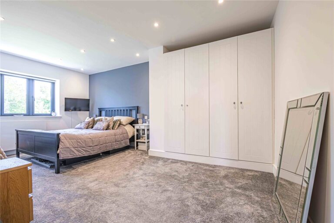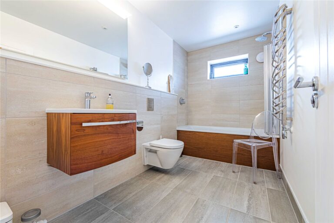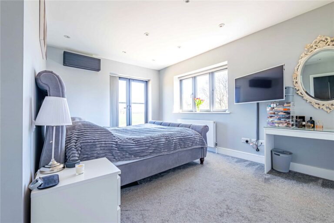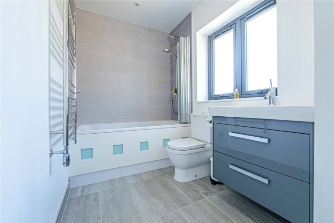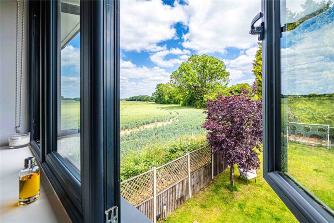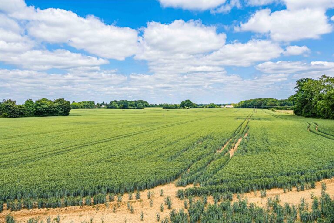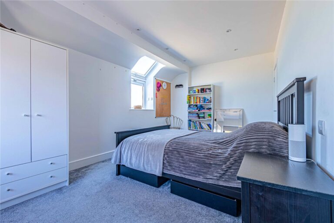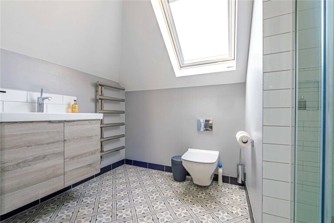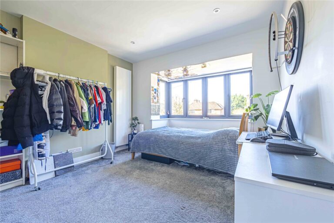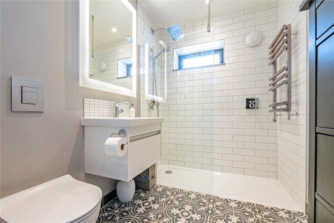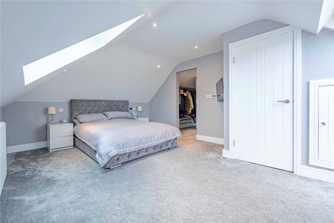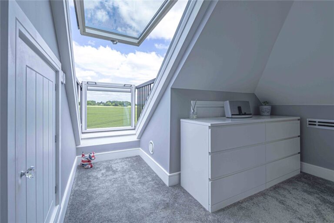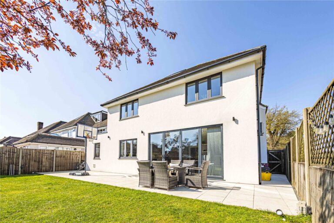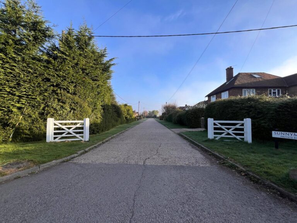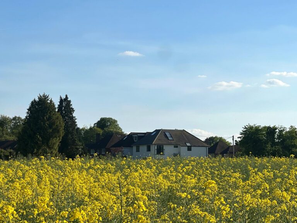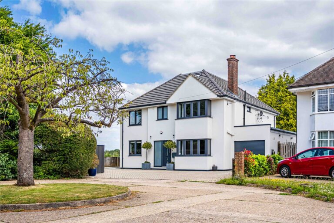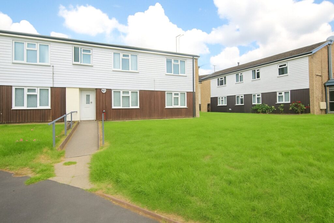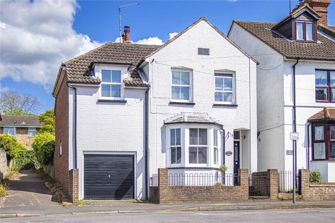Asking Price
£1,600,000
Sunnymede Avenue, Lye Green, HP5
Key features
- PRIVATE ROAD
- FIVE DOUBLE BEDROOMS
- FOUR RECEPTION ROOMS
- FIVE MODERN BATHROOMS
- CATCHMENT TO GRAMMAR SCHOOLS
- OPEN-PLAN KITCHEN/LIVING/DINING
- BI-FOLD DOORS TO GARDEN
- AMPLE PARKING
- SOUGHT-AFTER LOCATION
- CLOSE TO AMENITIES
Full property description
Castles Estate Agents are delighted to present this outstanding five-bedroom detached family home, offering over 2,800 sq. ft. of beautifully designed and highly adaptable living space, arranged over three floors. This exceptional residence is located at the end of a private road within a peaceful cul-de-sac in the highly sought-after semi-rural hamlet of Lye Green, enjoying water frontage to the side and rear, with stunning views across open fields and local wildlife.
Thoughtfully crafted for modern family living, the property offers a seamless blend of elegant interiors, versatile reception areas, and an impressive 180 ft. landscaped garden, all set in a tranquil countryside setting.
Upon entering, you are welcomed by a spacious entrance hallway that sets the tone for the rest of the home. The heart of the property is the expansive open-plan kitchen/living/dining area, flooded with natural light via full-width bi-fold doors that open directly onto the rear garden and frame those breathtaking views.
The sleek, contemporary kitchen is finished to an exceptional standard, featuring a central breakfast island, high-end integrated appliances—including two NEFF ovens, microwave, coffee machine, and Liebherr fridge freezer—along with stylish tiled flooring and underfloor heating for added comfort.
This generous ground floor also boasts three additional reception rooms, including a cosy snug with real open fireplace, a spacious family room, and a private home office, perfect for remote working. A large utility room, guest WC, and internal access to the garage (with electric garage door) complete the ground floor.
The first floor features four well-proportioned double bedrooms, each with fitted wardrobes. The luxurious principal suite includes a beautifully appointed en-suite shower room, while two further bedrooms also enjoy their own private en-suites. A stylish family bathroom serves the remaining rooms. All bathrooms are immaculately finished with Axor accessories, heated towel rails, and illuminated mirrors. Comfort is further enhanced with air conditioning installed on the first and top floors.
The top floor offers a self-contained fifth bedroom suite, with its own private en-suite, a spacious walk-in dressing room, and a balcony window with panoramic views of the surrounding countryside—creating a serene and private retreat. This versatile level could also serve as an independent loft room, ideal for guests or multigenerational living.
Externally, the property impresses with a stunning 180 ft. landscaped rear garden, designed for both relaxation and entertainment. Features include a full-width paved patio, a large lawn, decking leading to a charming garden room, and mature planting throughout. A detached, fully functional workshop with lighting and heating offers excellent additional space.
The front of the property provides ample parking for 6+ cars, an EV charging port, and access to the garage with electric door.
Additional features include:
Top EPC rating, highlighting energy efficiency
Fully alarmed security system
Atag commercial-grade boiler, ensuring high performance and reliability
Catchment for top-performing schools, including Chesham Grammar, Chesham Prep, St Clement Danes, and Berkhamsted School
Easy access to excellent transport links—fast overground services into Central London, and nearby M25, A41, and M1
A truly remarkable home offering a rare blend of rural charm, modern luxury, and high-specification living—set in an idyllic location with exceptional schools, outstanding amenities, and breathtaking views. Early viewing is highly recommended!
Interested in this property?
Why not speak to us about it? Our property experts can give you a hand with booking a viewing, making an offer or just talking about the details of the local area.
Struggling to sell your property?
Find out the value of your property and learn how to unlock more with a free valuation from your local experts. Then get ready to sell.
Book a valuationGet in touch
Castles, Berkhamsted
- 148 High Street, Berkhamsted, Hertfordshire, HP4 3AT
- 01442 865252
- berkhamsted@castlesestateagents.co.uk
What's nearby?
Use one of our helpful calculators
Mortgage calculator
Stamp duty calculator
