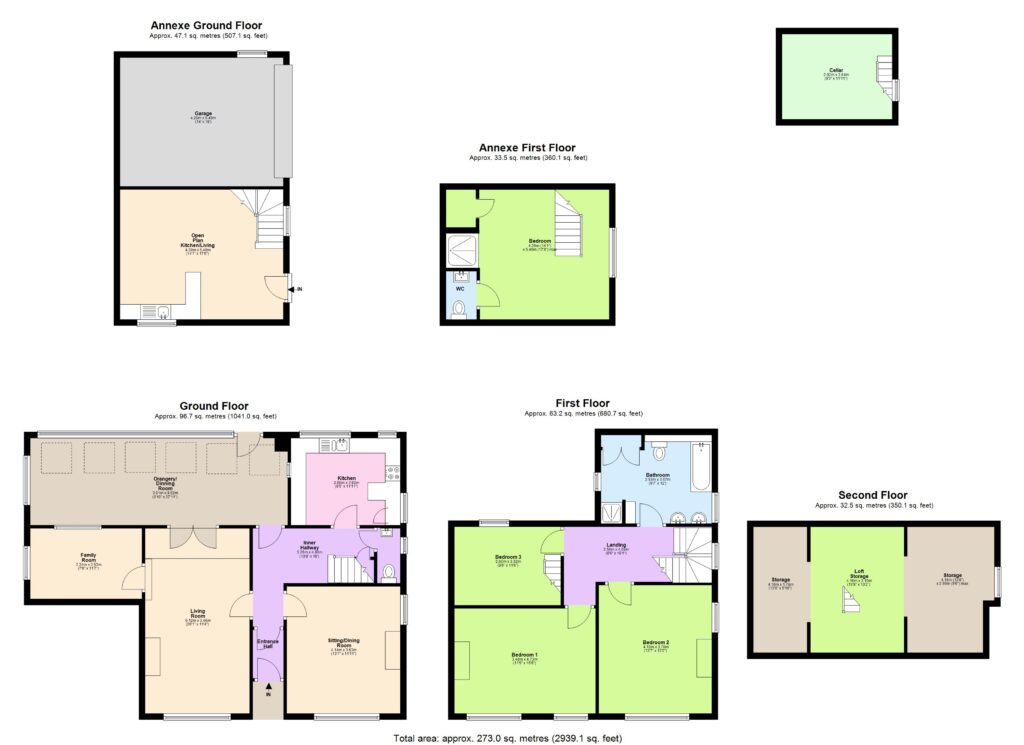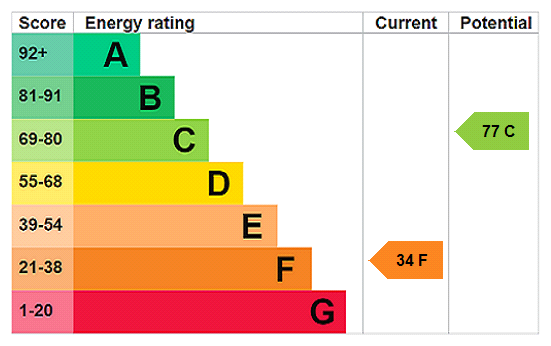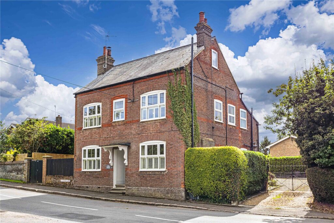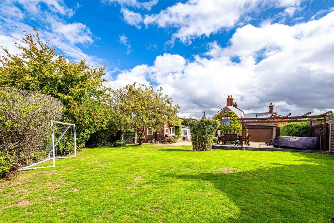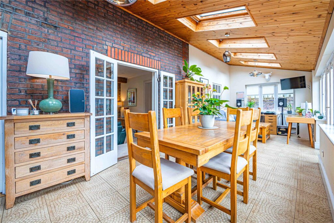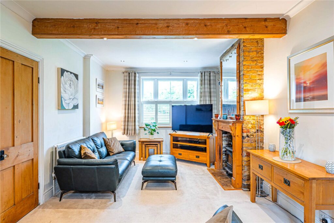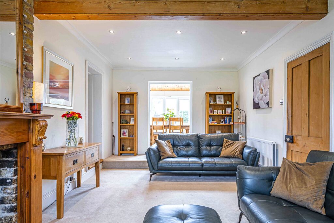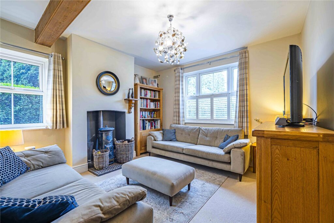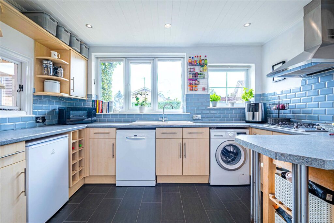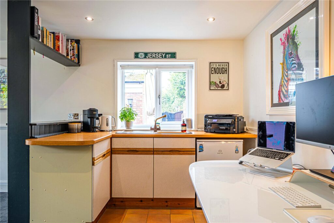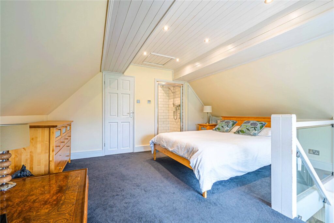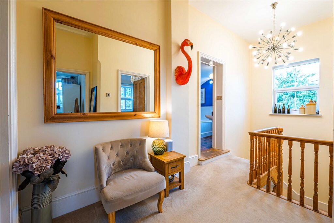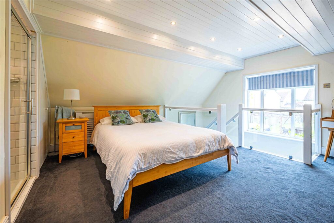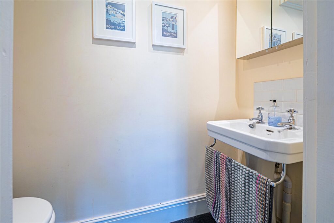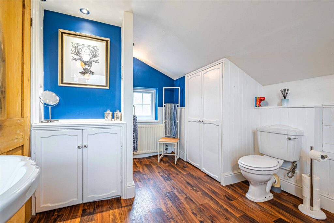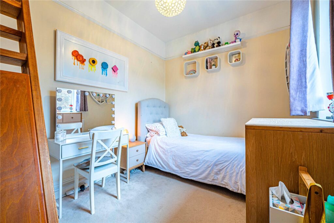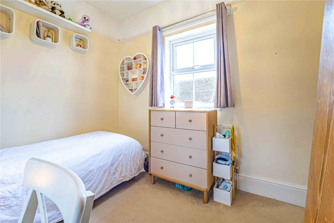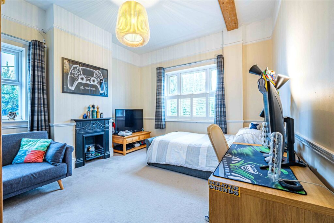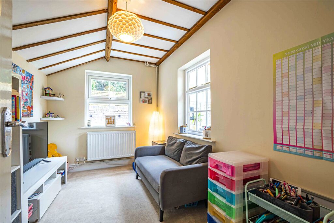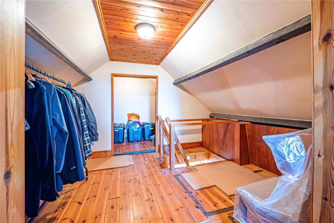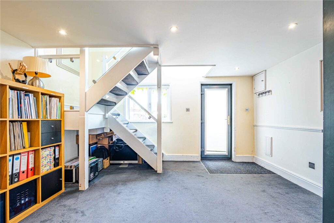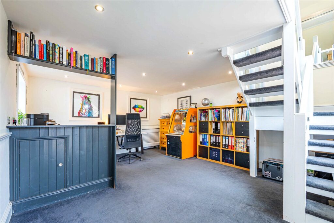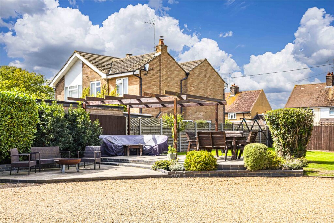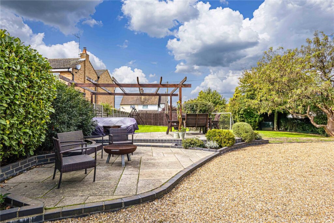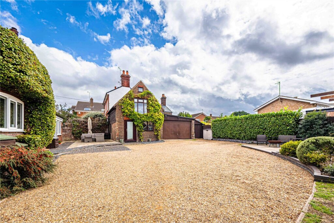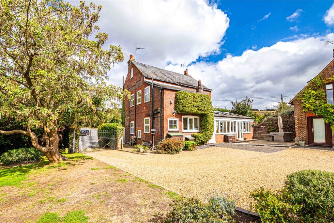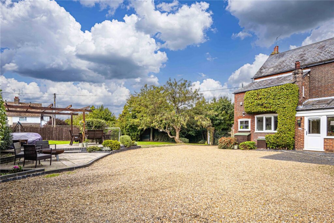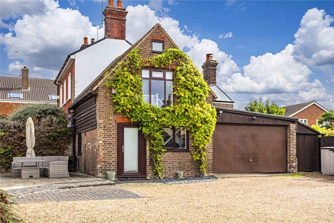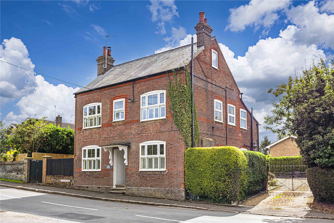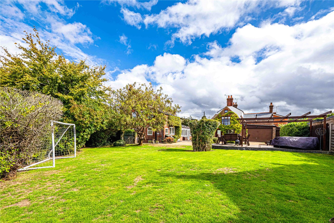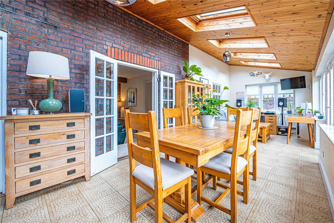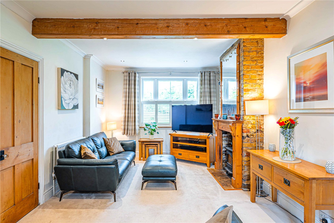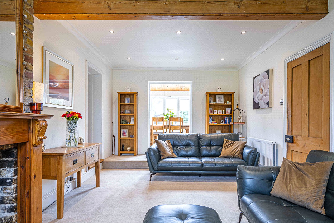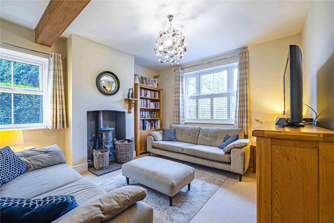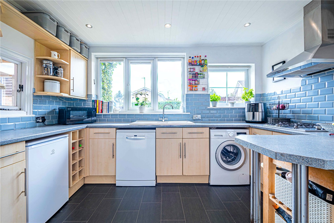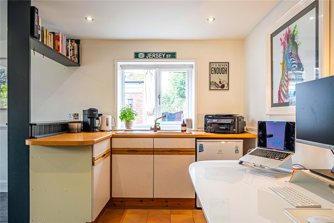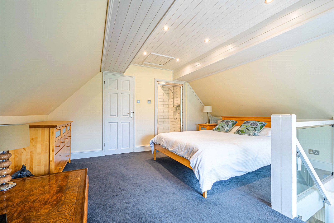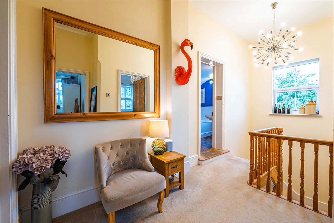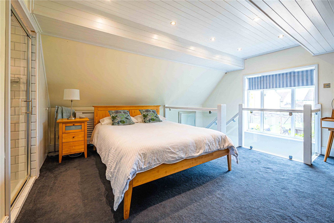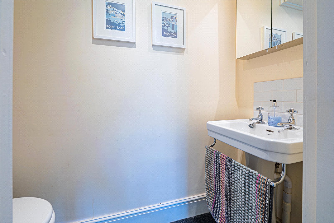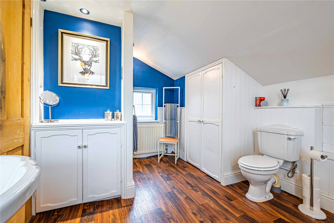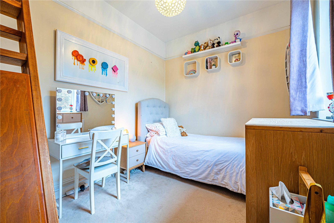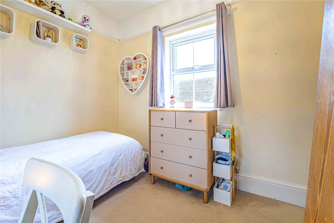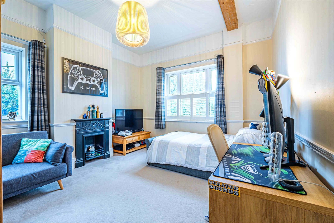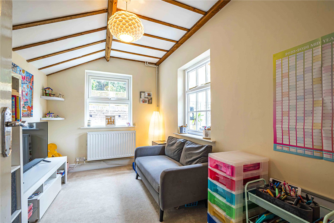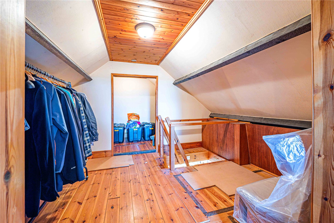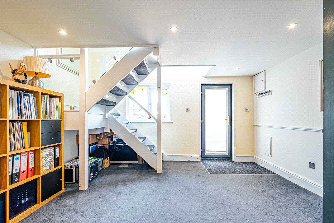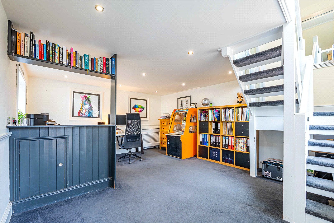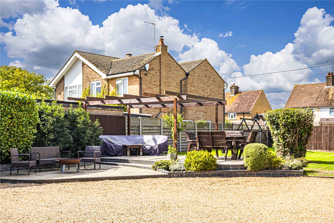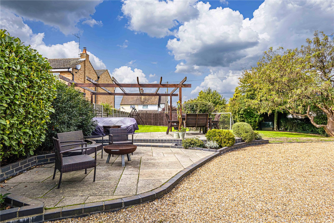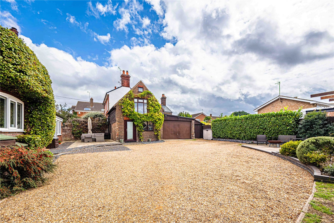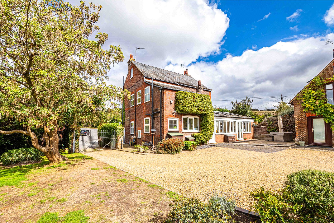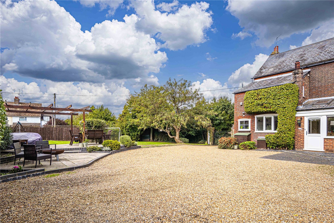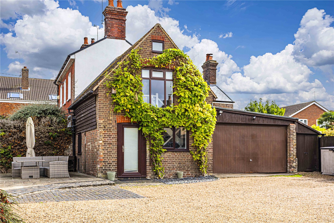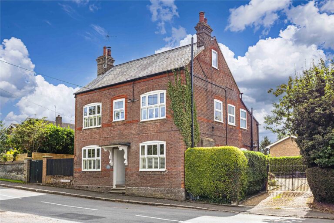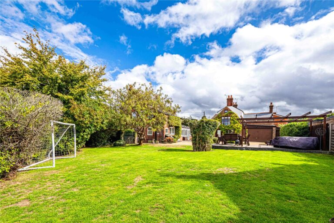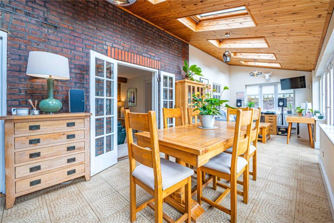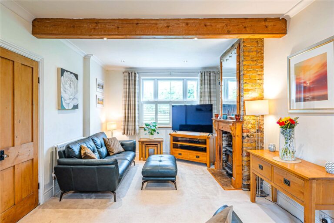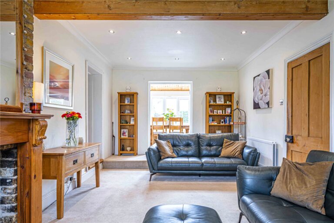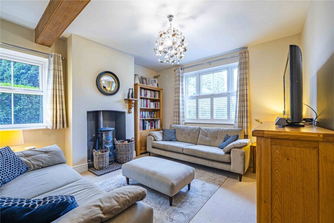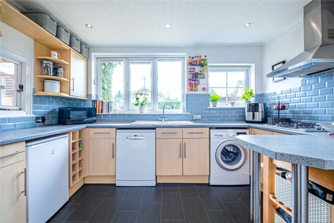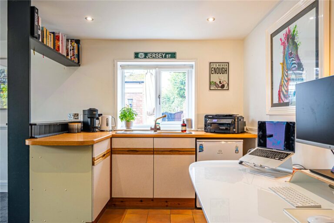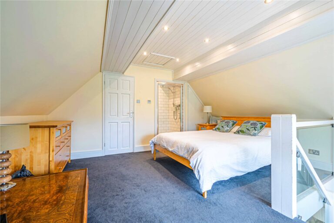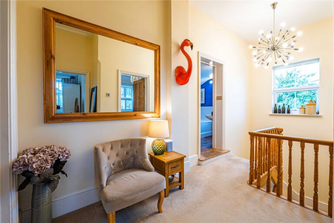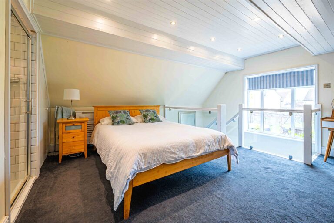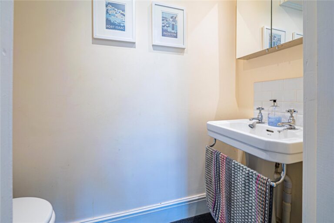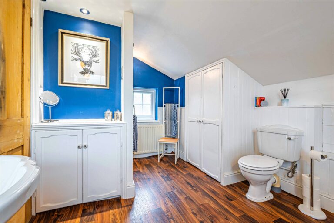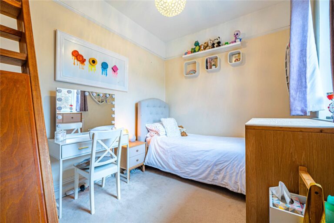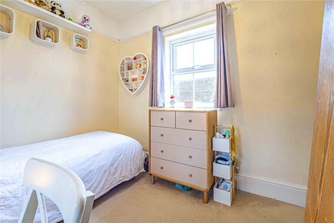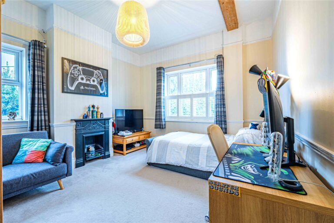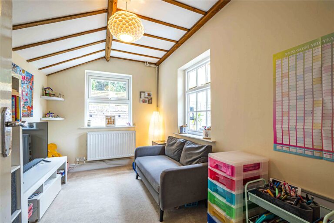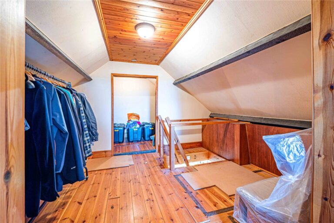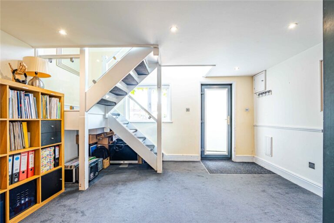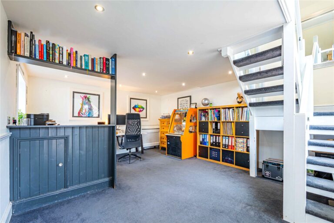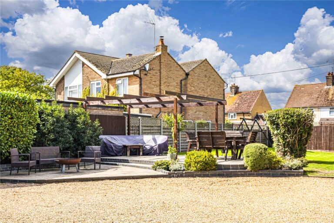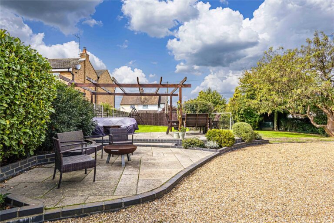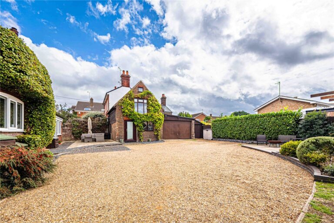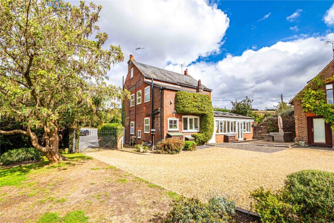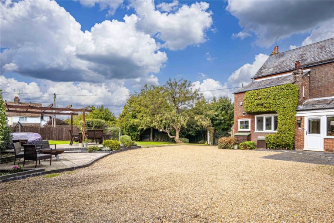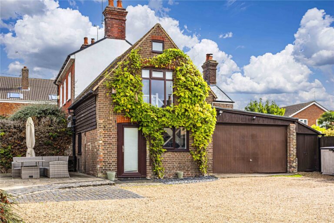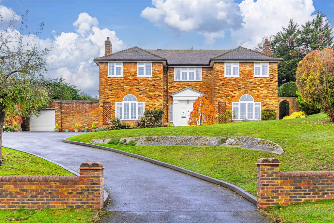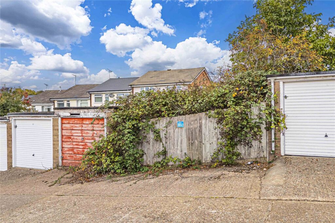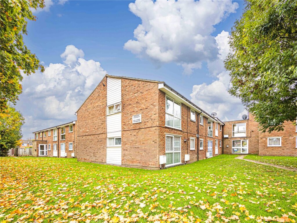Asking Price
£950,000
Studham Lane, Dagnall, HP4
Key features
- Charming detached period home
- Detached double garage with self-contained annex
- Excellent potential for extension (STPP)
- Gated driveway with parking for up to eight vehicles
- Historic former local brewery
- Character features including exposed brick chimney
Full property description
A Charming Detached Period Home with Generous Grounds, Double Garage & Self-Contained Annex
This delightful double-fronted period home occupies a generous plot and showcases a wealth of character features, including an open grate fireplace, exposed brick chimney, and timber beams. The property also benefits from a detached double garage with a self-contained annex, making it ideal for multi-generational living, guests, or home-working. Early viewing is strongly recommended.
The Main House
The front door opens into a welcoming porch, leading into a spacious inner hallway with stairs to the first floor. From here, doors open to the ground floor accommodation, including a cloakroom fitted with a modern white two-piece suite.
The dual-aspect dining room enjoys natural light from both front and side windows, with a charming fireplace and inset stove. The 20ft living room, also with a fireplace and cast-iron stove, connects seamlessly through double doors to a superb family room, extending nearly 27ft and opening directly onto the garden.
The dual-aspect kitchen is fitted with a range of base and eye-level units, offering practicality alongside character. Completing the ground floor is a dedicated study, ideal for remote working.
Upstairs, there are three well-proportioned bedrooms and a generous family bathroom. Bedrooms one and two are dual-aspect, while bedroom three features a staircase rising to a fully boarded attic space with a side window, providing excellent versatility.
Double Garage & Annex
Wrought-iron gates open to a sweeping driveway, leading to a detached double garage with power, light, and a double-width up-and-over door. Attached to the garage is a self-contained annex, comprising a ground-floor living area with stairs to a first-floor bedroom and ensuite shower room—perfect for guests or independent living.
The Gardens
The beautifully maintained gardens are mainly laid to lawn and enclosed with mature trees and hedging, creating a private and tranquil setting. A raised patio area with pergola offers the perfect space for al fresco dining, while further seating areas are thoughtfully positioned throughout the grounds, including one beside a traditional well. Flower and shrub borders surround the rear of the house, with pathways leading to additional areas such as a log store and side access.
The Location
Situated in the peaceful village of Dagnall, the property offers a blend of rural tranquillity and excellent accessibility. Picturesque countryside walks and charming villages are on the doorstep, while key transport links ensure easy travel further afield.
Nearby Whipsnade, on the edge of the Chiltern Hills, offers access to stunning natural landscapes and attractions including Whipsnade Zoo, The Tree Cathedral, and Dunstable Downs. Everyday shopping can be found in the market town of Tring, with wider facilities available in Berkhamsted and Harpenden.
For commuters, the M1 (Junction 9) is approximately 6 miles away, while train services from Berkhamsted, Harpenden, or Luton Parkway reach London in under 30 minutes—making this a superb location for those seeking a countryside lifestyle with fast city connections.
A Charming Detached Period Home with Generous Grounds, Double Garage & Self-Contained Annex
Interested in this property?
Why not speak to us about it? Our property experts can give you a hand with booking a viewing, making an offer or just talking about the details of the local area.
Struggling to sell your property?
Find out the value of your property and learn how to unlock more with a free valuation from your local experts. Then get ready to sell.
Book a valuationGet in touch
Castles, Berkhamsted
- 148 High Street, Berkhamsted, Hertfordshire, HP4 3AT
- 01442 865252
- berkhamsted@castlesestateagents.co.uk
What's nearby?
Use one of our helpful calculators
Mortgage calculator
Stamp duty calculator
