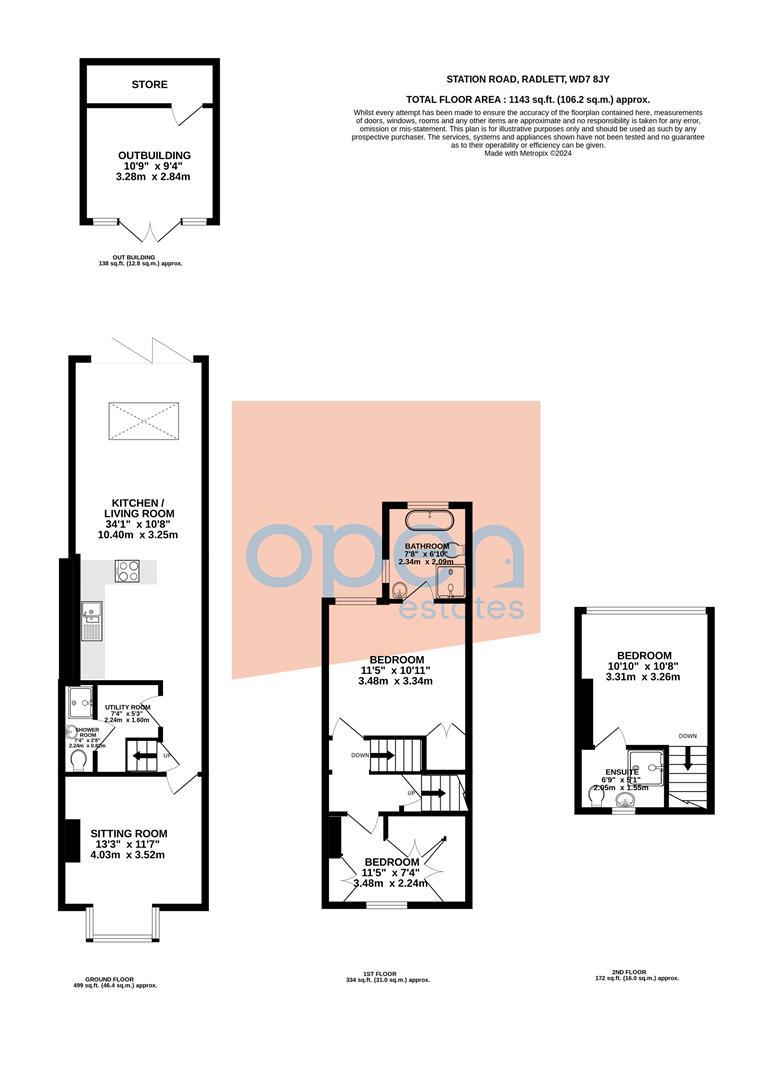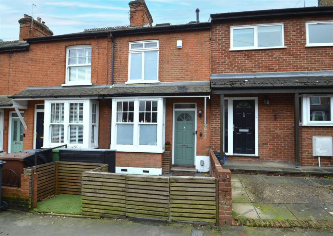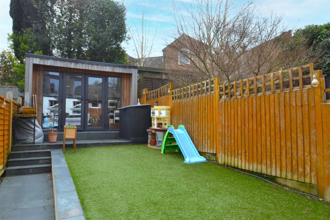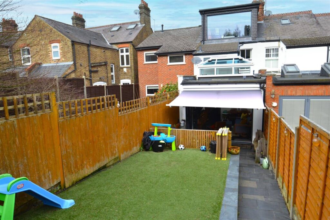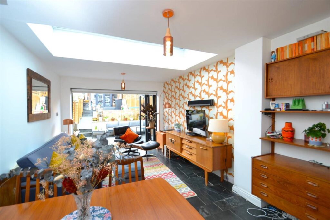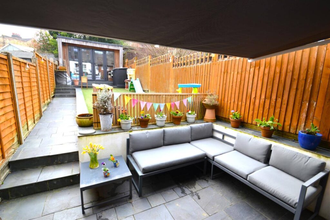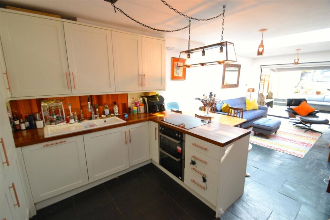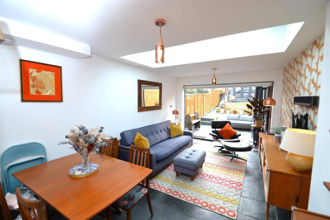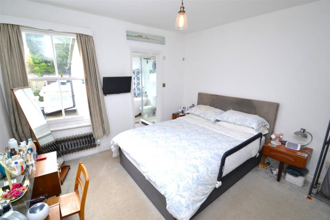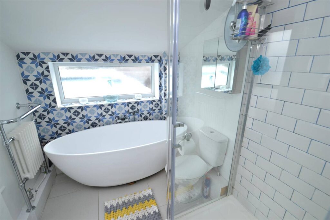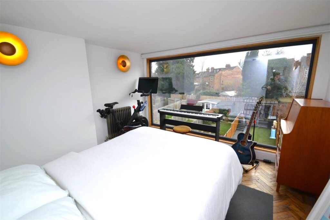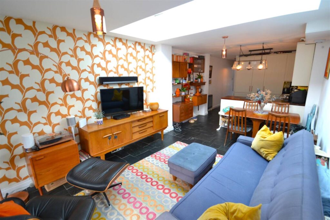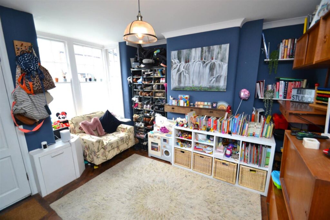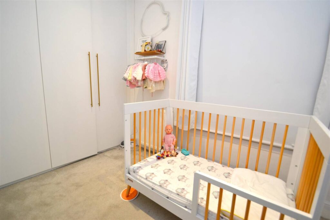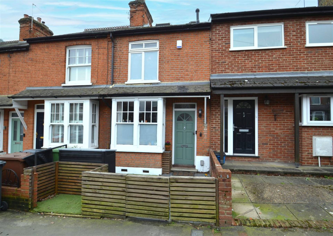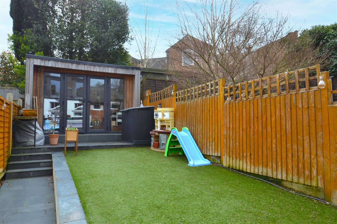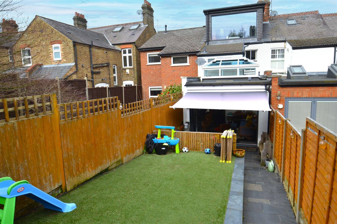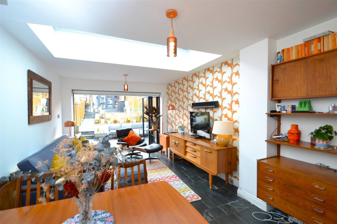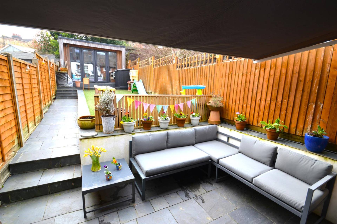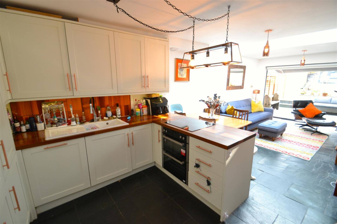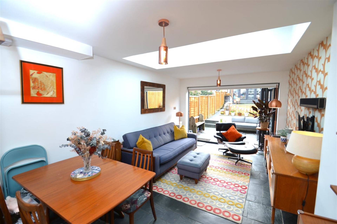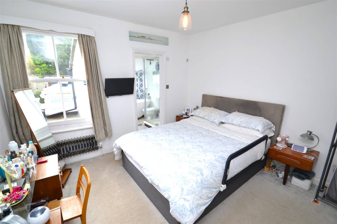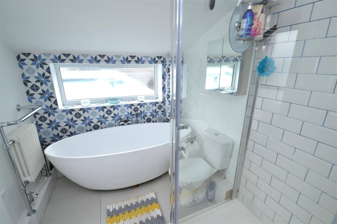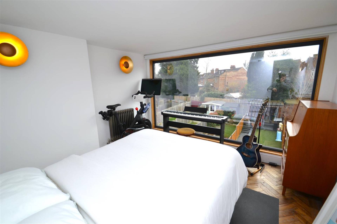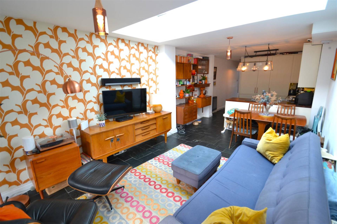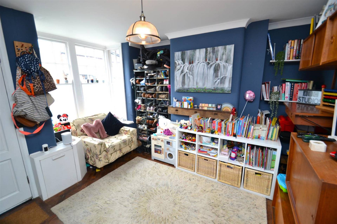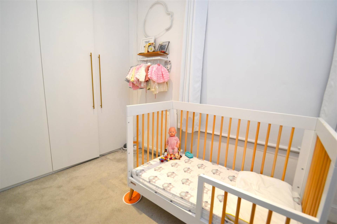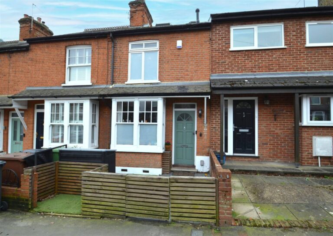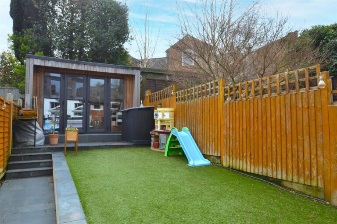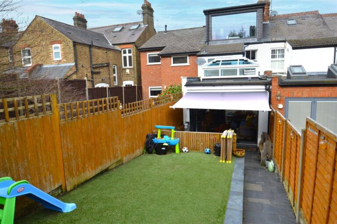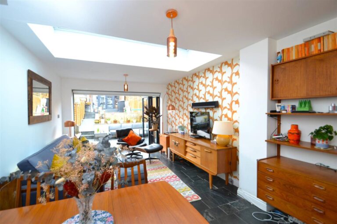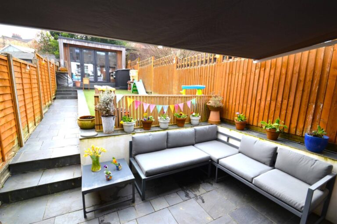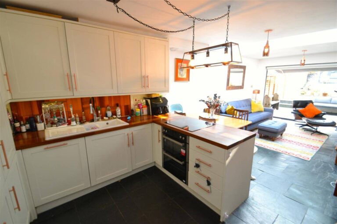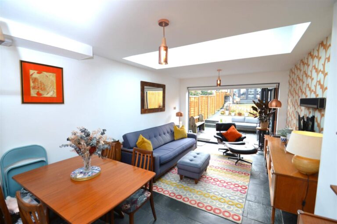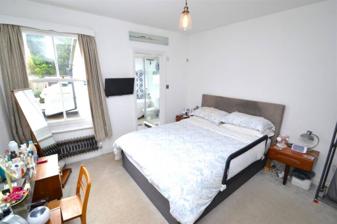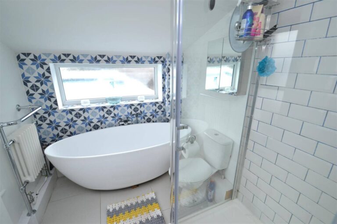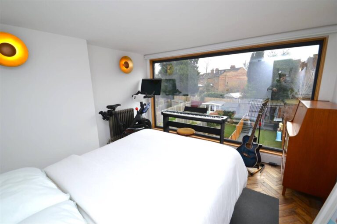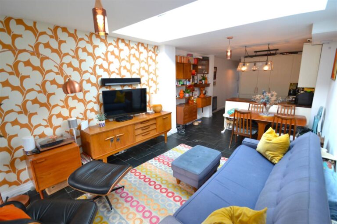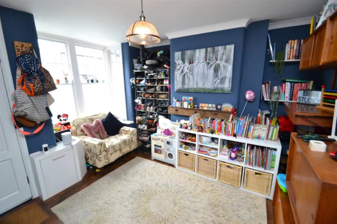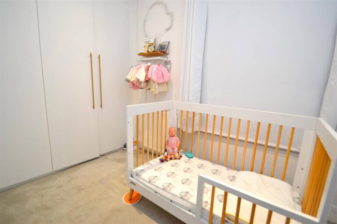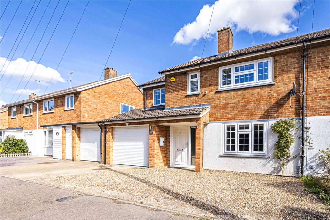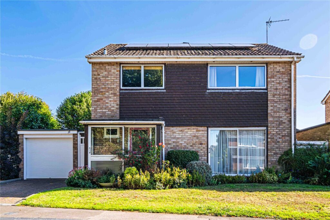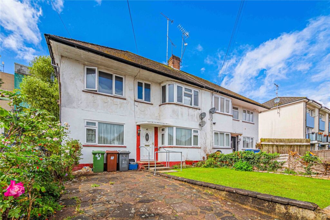OIEO
£575,000
Station Road, Radlett, WD7
Key features
- Village Centre Location
- 3 Bedrooms
- 3 Bathrooms (2 En Suite)
- Kitchen & Utility Room
- Living Room
- TV/Family Room
- Garden Room/Home Office
- Private Rear Garden
Full property description
A well-presented three bedroom three bathroom terraced Victorian cottage with the benefit of a rear extension and loft conversion with a panoramic window overlooking the rear garden. .
Ground Floor
Step up to wooden front door with decorative frosted windows to the top and matching panel above.
TV/Family/Second Reception
Working feature fireplace, parquet flooring, decorative coving, wall-mounted retro designer radiator, bay sash window to front aspect, part privacy frosted to the bottom, hallway with door to carpeted staircase to first floor, door to utility room and opening to kitchen area.
Utility Room
Space for washing machine, tumble dryer and fridge/freezer, wall-mounted double storage cupboard, door to:
Guest Cloak/Shower Room
Wall-mounted wash hand basin with chrome mixer tap, low level WC with wall-mounted flush, glazed shower cubicle with wall-mounted chrome controls and riser with shower attachment, extractor fan, slate tiled flooring.
Kitchen
Comprehensive range of cream solid wood wall and base units with under-cabinet lighting, complimentary wooden worktops and tiled splashback, white enamel one and a half bowl sink and drainer with chrome mixer tap, 4-ring electric hob with triple bulb feature lighting above, built-in double oven, integrated dishwasher, integrated fridge/freezer, wall-mounted retro designer radiator, slate tiled flooring.
Living Room
Space for dining table and chairs, wall-mounted wooden shelving, drawers and storage cupboards, wall-mounted retro designer radiator, large roof lantern with electric operated blinds, slate flooring, bi-fold doors leading out to patio seating area.
First Floor
Landing
Carpeted, doors to bedrooms one and three, stairs to second floor.
Bedroom One
Double bedroom, range of built-in wardrobes, space for dressing table, wall-mounted retro designer radiator, carpeted, sash window to rear aspect, door to en suite bathroom.
En Suite Bathroom
Feature free standing oval bath with wall-mounted chrome tap and hand held chrome shower attachment, white wash handbasin with chrome tap with glass water slide, low-level WC with mirror-fronted medicine cabinet and shelf above, glazed shower cubicle with wall-mounted chrome controls and shower riser with attachment, retro feature radiator with attached chrome heated towel rail, tiled floor and part tiled walls, obscure glazed sash window to side aspect and rectangular obscure glazed window to rear aspect.
Bedroom Three
Range of fitted wardrobes (these are designed to be easily removed to allow space for a double bed), spot lights, matching drawer unit with built-in storage cupboard above, wall-mounted radiator, feature fireplace, window to front aspect.
Second Floor
Bedroom Two
Double bedroom with one-touch electric blind with uv repellant fabric, feature full-width panoramic window giving wonderful views over gardens, parquet flooring, circular wall lights, wall-mounted retro designer radiator, door to en suite shower room.
En Suite Shower Room
Shower room with wall-mounted chrome controls and riser with shower attachment, white wash basin set atop wooden vanity unit, low-level WC with wall-mounted flush, wall-mounted chrome towel warmer, extractor fan, tiled floor, part tiled walls, eaves storage cupboard, Velux window to front aspect.
Exterior
Frontage
Low wooden fencing and gate with inset bin storage area, artificial lawn with slate tiled pathway to one side leading to front door, dwarf brick wall to one side, resident permit street parking to front.
Rear
Slate tiled patio, using the same slate as inside to allow for a lovely flow from inside to outside, with awning over seating area, retaining wall with step up to slate tiled pathway to rear further raised sun terrace and garden building, area of artificial lawn with wooden fencing to either side.
Garden Room/Home Office
Home office/studio, power and lighting, French doors across entire front of building, door to spacious storage area to the rear.
Interested in this property?
Why not speak to us about it? Our property experts can give you a hand with booking a viewing, making an offer or just talking about the details of the local area.
Struggling to sell your property?
Find out the value of your property and learn how to unlock more with a free valuation from your local experts. Then get ready to sell.
Book a valuationWhat's nearby?
Use one of our helpful calculators
Mortgage calculator
Stamp duty calculator
