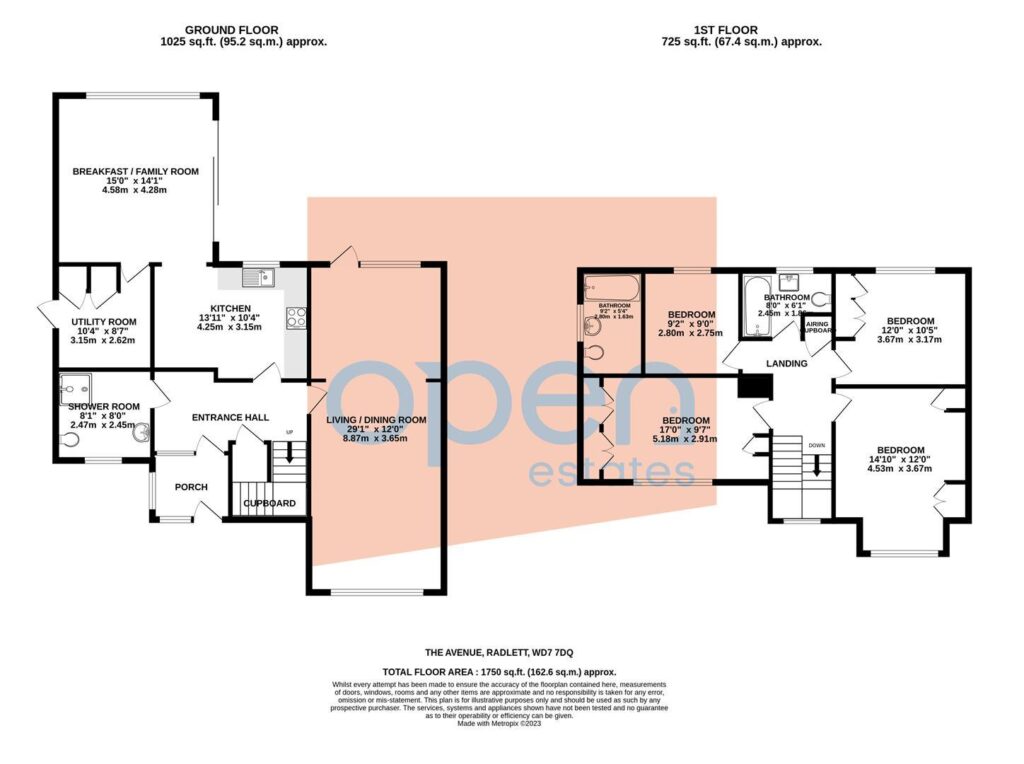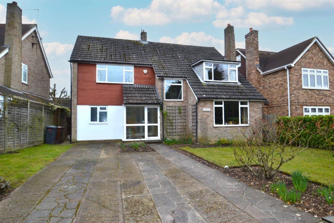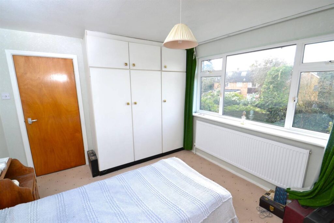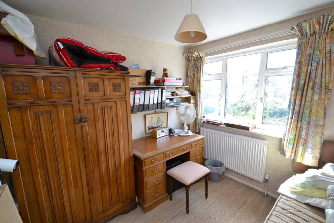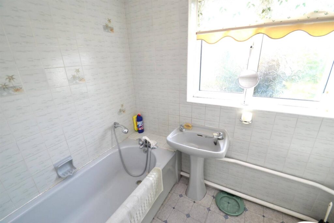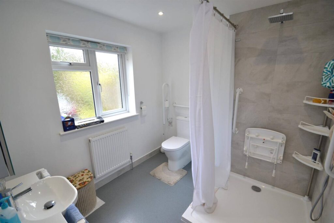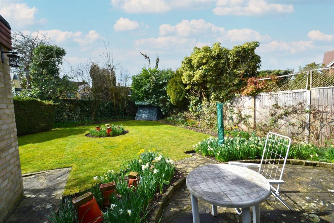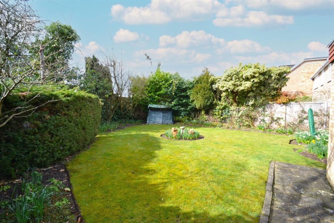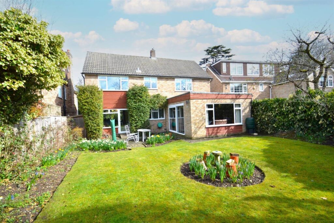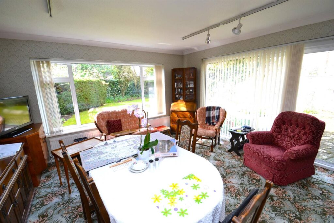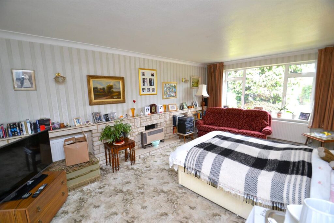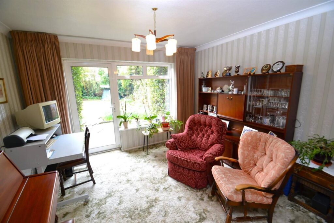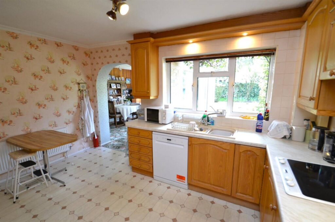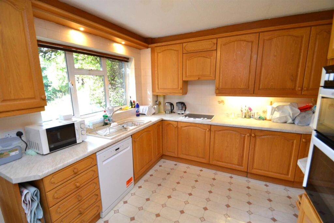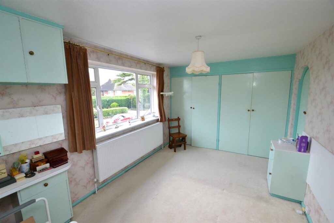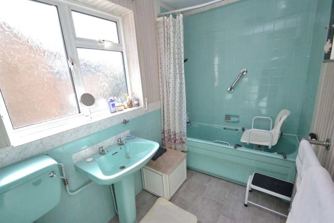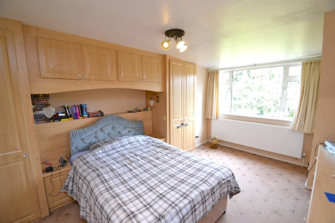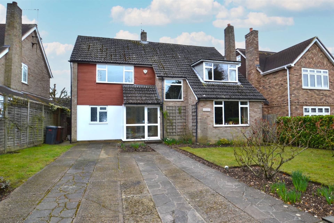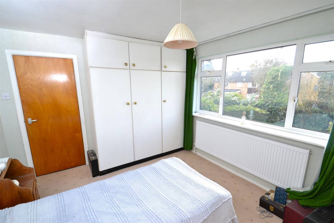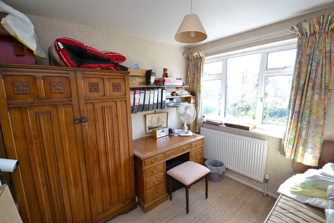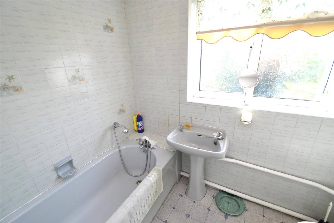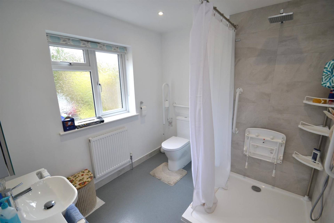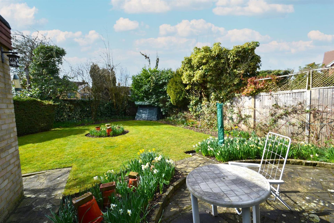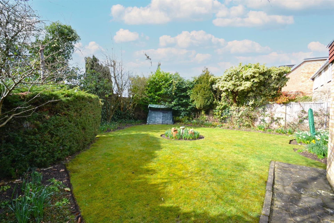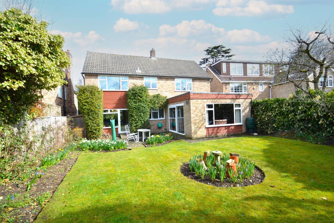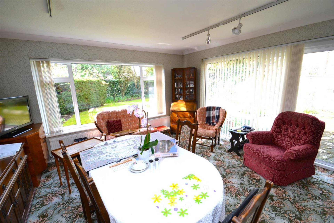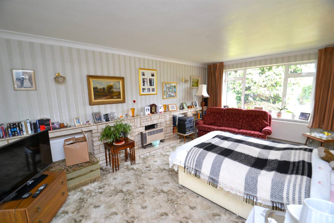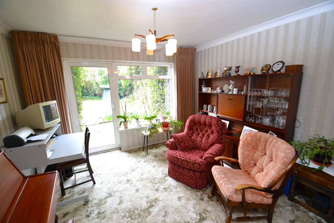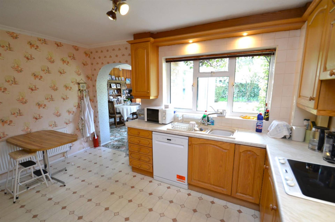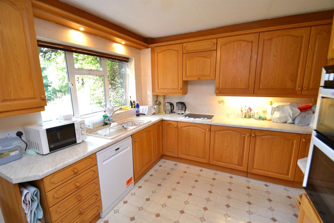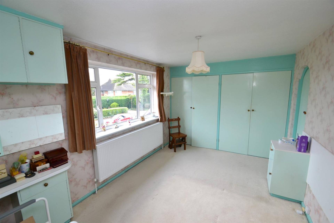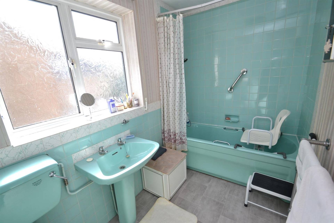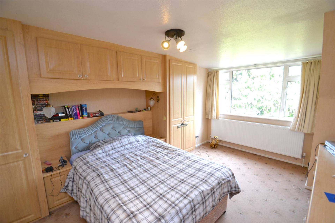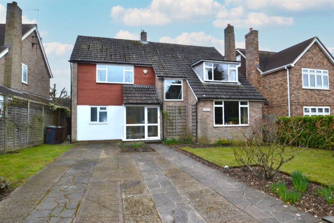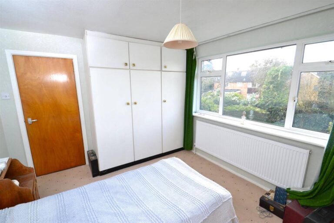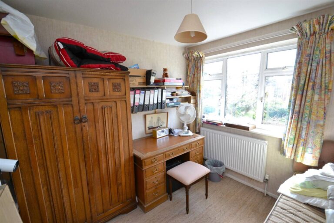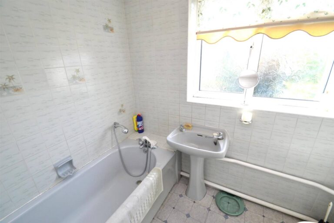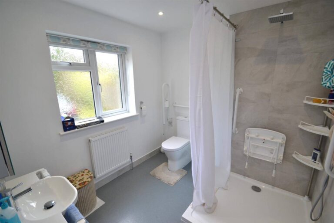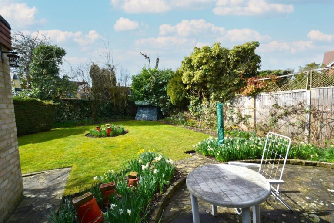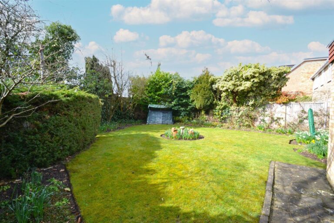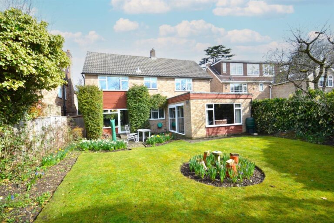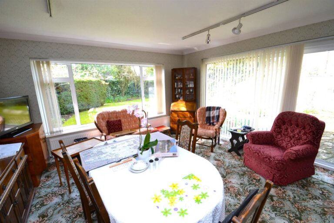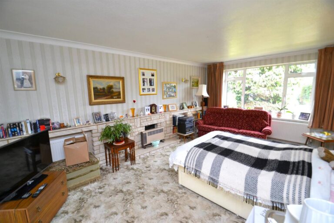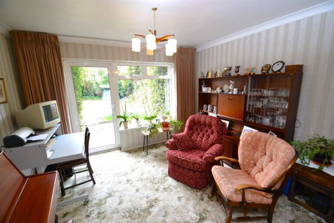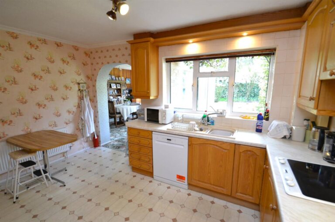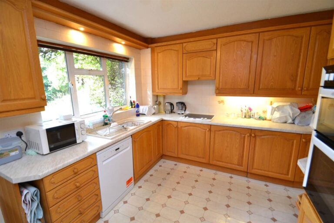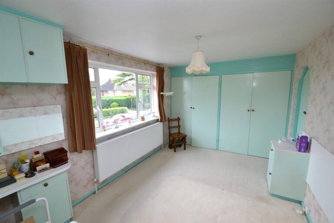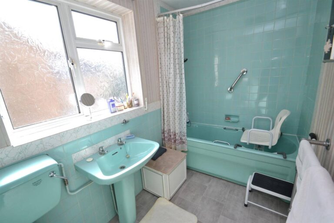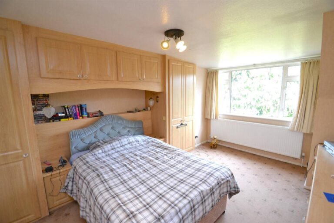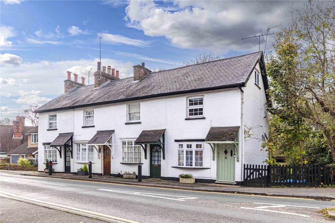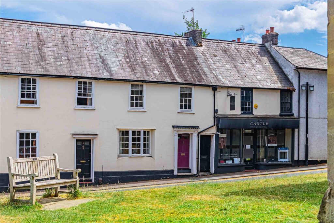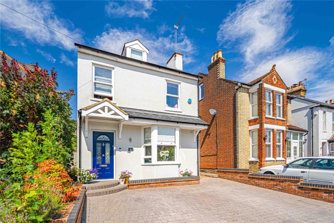Asking Price
£1,200,000
Shandy The Avenue, Radlett, WD7
Key features
- Premier Location
- 4 Bedrooms
- 3 Bathrooms (1 En Suite)
- Living Room
- Dining Room
- Modern Kitchen
- Breakfast/Family Room
- Excellent O/S Parking
Full property description
A spacious four bedroom detached family home located on Radlett`s highly sought-after The Avenue, `Shandy` is well-presented through-out, but offers an ideal opportunity for someone looking to modernise one of the few properties left in the road waiting to be developed. .
Ground Floor
Porch
UPVC porch with obscure glazed front door and windows to two sides, carpeted, wood panelled walls to two sides, white wood and glazed front door with glazed side panels leading to hall.
Entrance Hall
Fully carpeted, decorative coving, wall-mounted radiator, understairs storage cupboard, staircase to first floor.
Living Room
Bespoke full width Portland stone wall unit with shelved recesses and open fireplace with marble mantle, hearth and black grate, fully carpeted, wall lights, decorative coving, two wall-mounted radiators, window to front aspect, open arch to dining room.
Dining Room
Fully carpeted, decorative coving, window and fully glazed door leading to patio and rear garden.
Kitchen
Comprehensive range of solid oak wall and base units with complimentary worktops and tiled splash backs, wall-mounted glazed display cabinets with shelving between, built-in oven and grill, 4-ring electric hob with built-in extractor above, space for dishwasher, integrated fridge and space for freezer, decorative coving, vinyl flooring, wall-mounted radiator, window to rear aspect, open arch to breakfast room.
TV/Breakfast Room
Wood panelled wall to one side, decorative coving, fully carpeted, ceiling track spotlights, wall-mounted radiators to either end, glazed sliding doors to rear patio and further window to rear aspect.
Utility Room
Space for fridge/freezer, utility cupboard housing washing machine, further cupboard housing boiler, UPVC glazed door to side entrance. (The rest of this room is still former brick garage space and un-boxed piping).
Wet Room/Guest Cloakroom
Recently installed this room comprises low-level WC, walk-in shower cubicle with pull around curtain, and wall mounted ‘Rain` showerhead, wall-mounted wash hand basin with chrome mixer tap, shelf and mirror-fronted medicine cabinet above, grey tiled walls, inset spotlights, white wall-mounted heated towel warmer, wall-mounted radiator, waterproof vinyl flooring, extractor fan and obscure glazed window to front aspect.
First Floor
Staircase with small halfway landing and picture window to front aspect and further stairs to first floor landing.
Landing
Fully carpeted, wall-mounted radiator, access hatch to loft, airing cupboard housing immersion tank.
Bedroom One
Range of built-in wardrobes, wall-mounted headboard and matching bedside tables, dressing table, windows to front aspect.
En Suite Bathroom
Low-level WC, panelled bath with chrome taps and wall-mounted shower unit with handheld shower hose, pedestal wash hand basin with chrome hot and cold taps, wall-mounted mirror-fronted medicine cabinet, floor-mounted chrome heated towel warmer, part mosaic tiled walls and splash backs, vinyl flooring, obscure glazed window to side aspect.
Bedroom Two
Double bedroom with range of light wood wardrobes with matching headboard and bedside tables, ceiling spotlight fitting, wall-mounted radiator, window to front aspect.
Bedroom Three
Double bedroom with a range of white fitted wardrobes to one side, fully carpeted, wall-mounted double radiator, window to rear aspect.
Bedroom Four
Large single bedroom with space for wardrobe, wall-mounted radiator, fully carpeted, window to rear aspect.
Family Bathroom
Three-piece suite comprising: pedestal wash hand basin with chrome hot and cold taps, low-level WC, panelled bath with chrome hot and cold taps and wall-mounted chrome handheld shower attachment, wall-mounted mirror-fronted medicine cabinet, fully tiled walls, vinyl flooring, wall-mounted electric heater, shaver point, floor-mounted chrome towel warmer, obscure glazed window to rear aspect.
Exterior
Frontage
Paved pathway to front door, a mix of hard-standing and paving providing parking for three cars, areas of lawn to two sides with well-stocked flower beds with assorted shrubs and seasonal plants, laurel hedging to one side and a conifer tree to the front.
Rear
Paved patio leading out onto large area of lawn with circular flowerbed in the centre, further well-stocked flowerbeds with a stunning array of seasonal flowers, shrubs and trees to all sides plus small area of conifer hedging to one end, gated side access leading to front of property, timber-built storage shed to the other side, exterior water tap.
Interested in this property?
Why not speak to us about it? Our property experts can give you a hand with booking a viewing, making an offer or just talking about the details of the local area.
Struggling to sell your property?
Find out the value of your property and learn how to unlock more with a free valuation from your local experts. Then get ready to sell.
Book a valuationWhat's nearby?
Use one of our helpful calculators
Mortgage calculator
Stamp duty calculator
