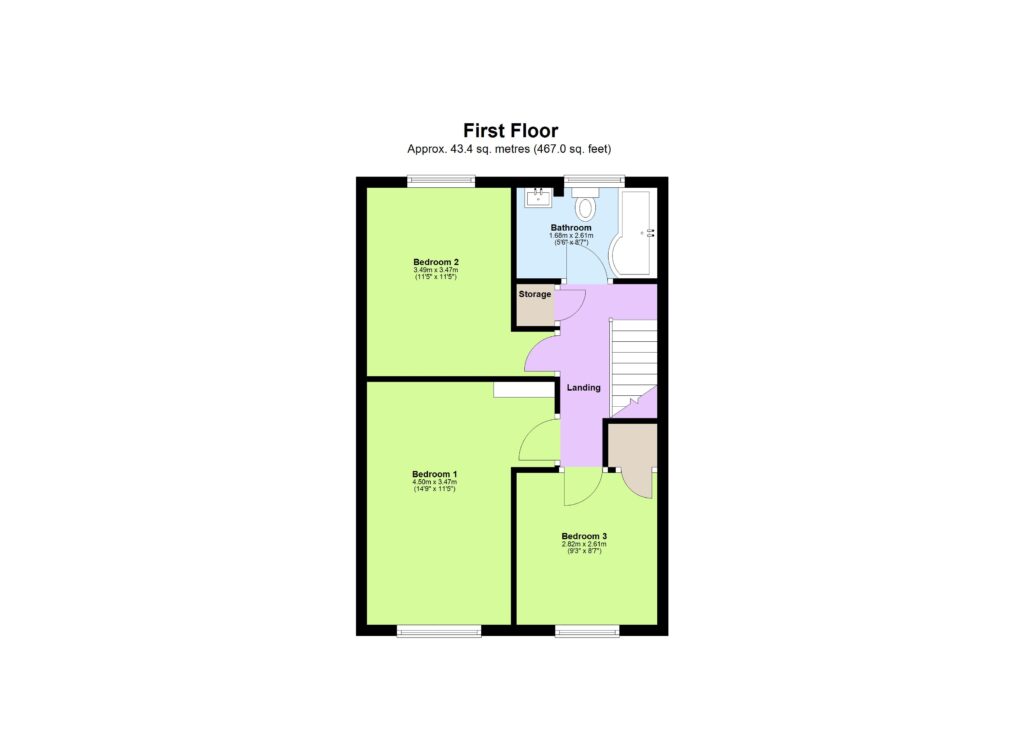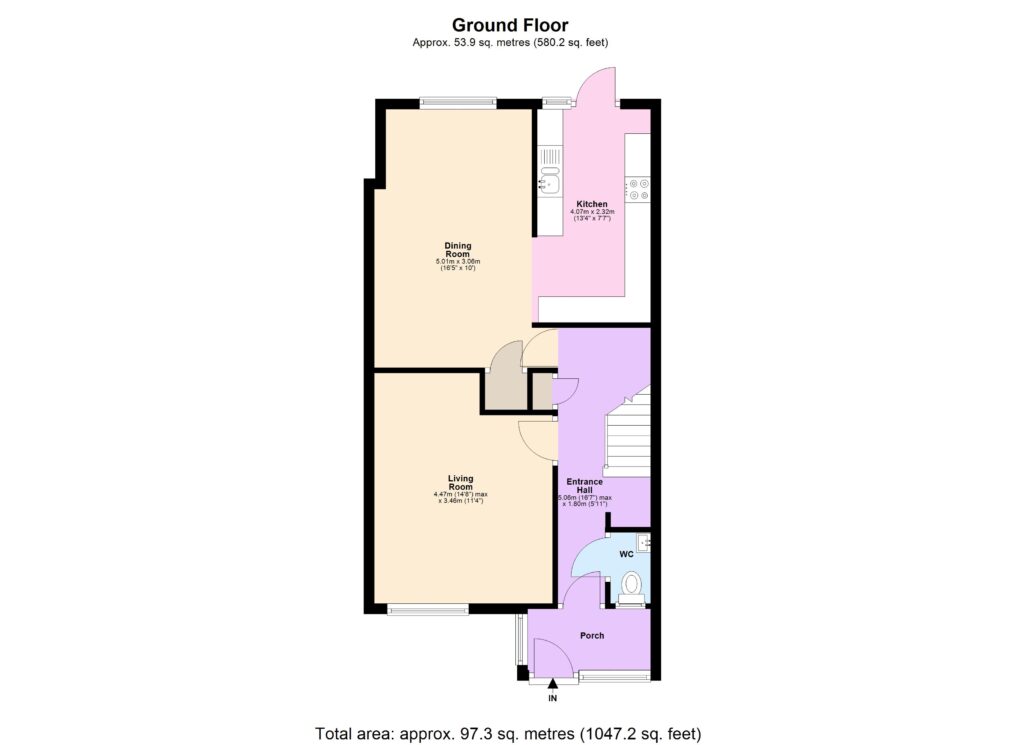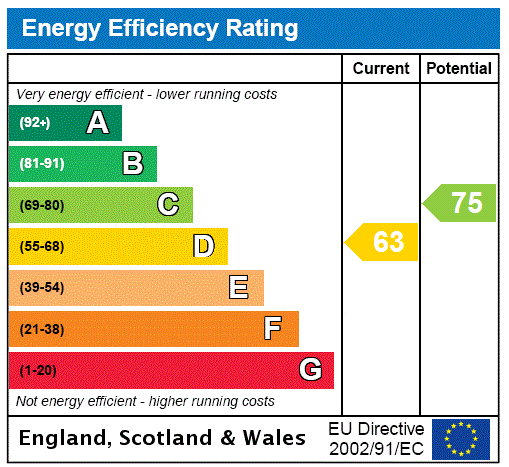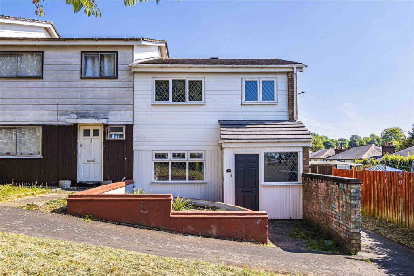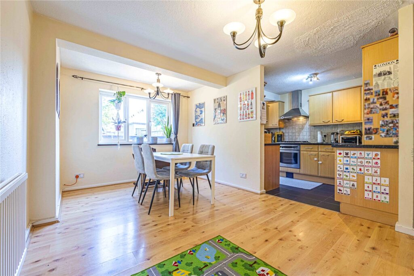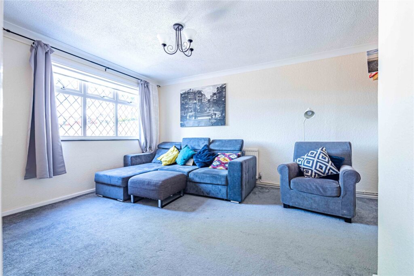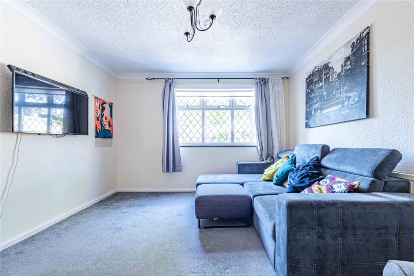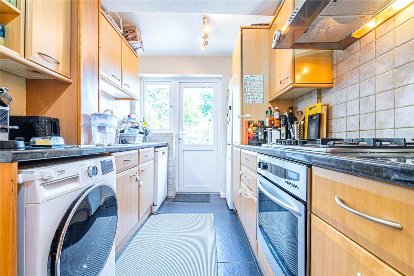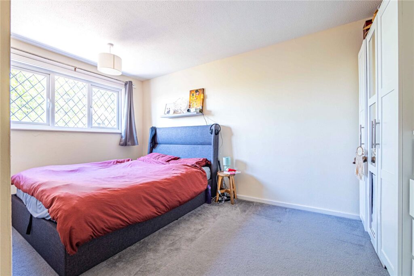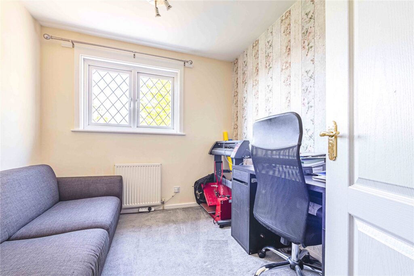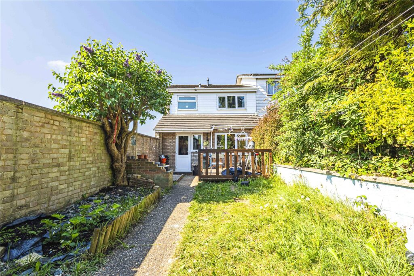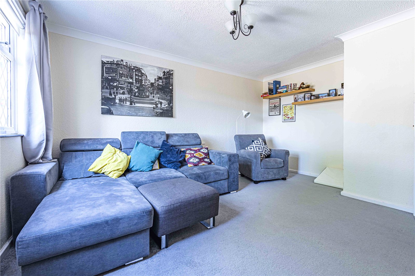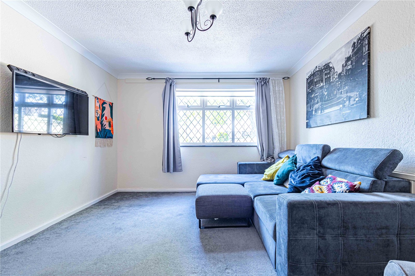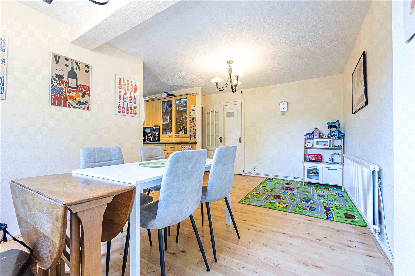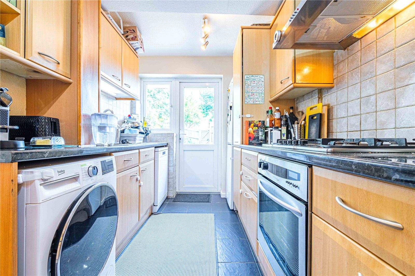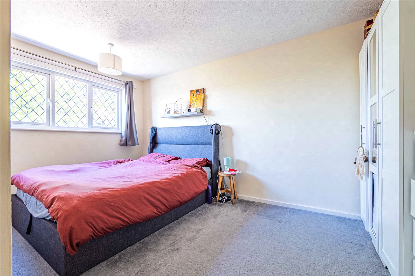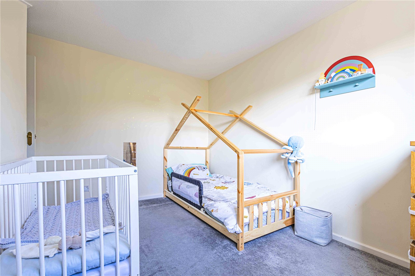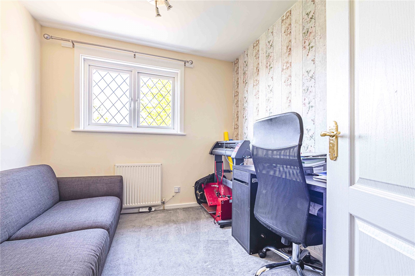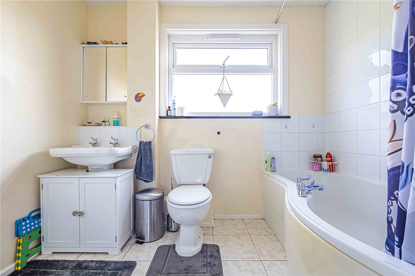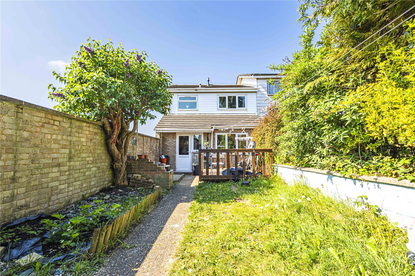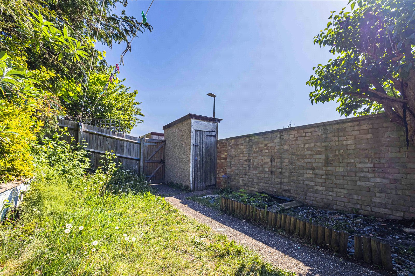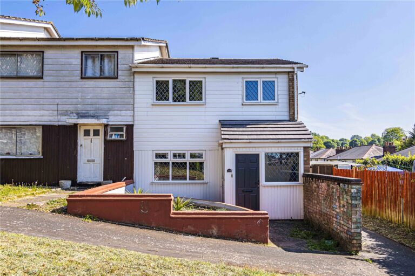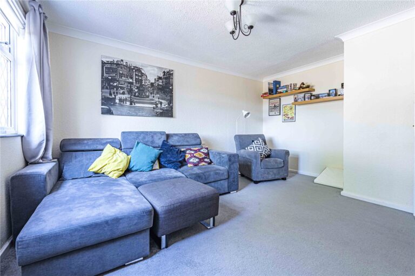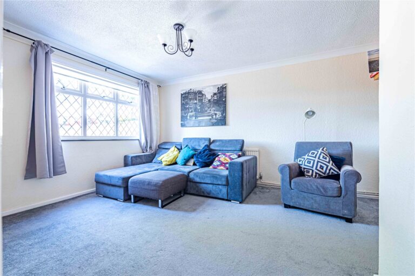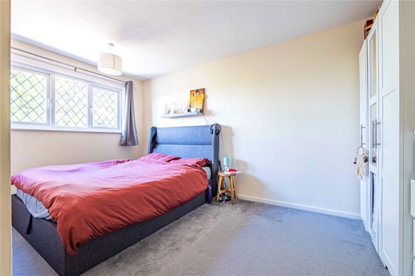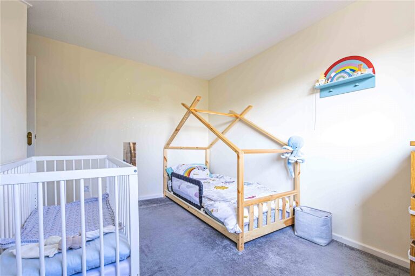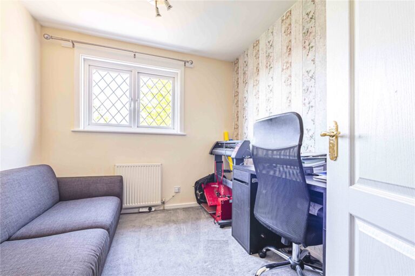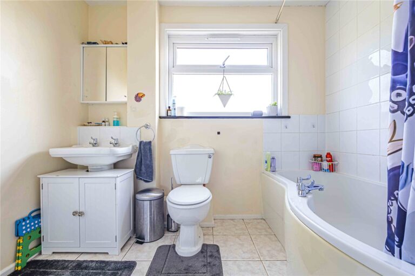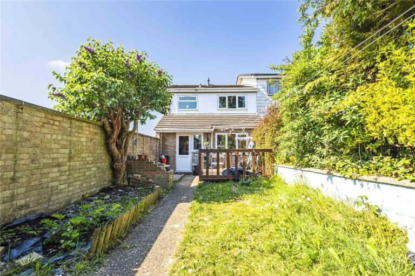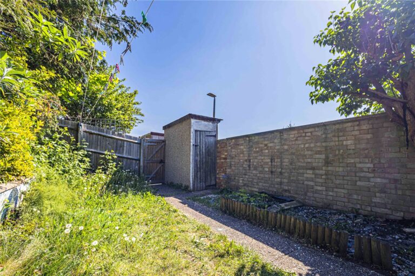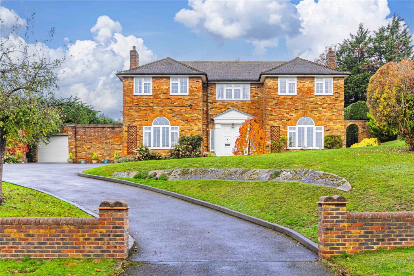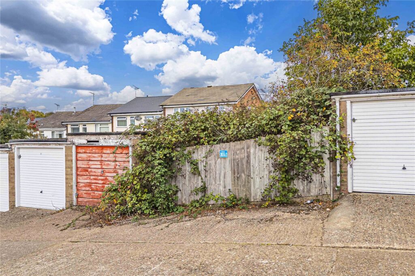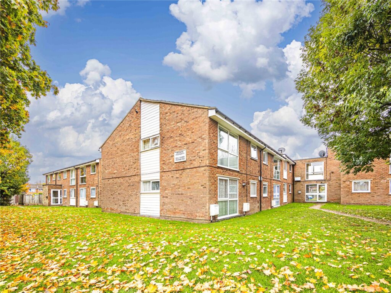Asking Price
£350,000
Sempill Road, Hemel Hempstead, HP3
Key features
- NO UPPER CHAIN
- 3 BEDROOM END OF TERRACE
- RE FITTED KITCHEN
- RE FITTED BATHROOM
- PRIVATE REAR GARDEN
- GREAT LOCATION FOR TOWN CENTRE, APSLEY TRAIN STATION, GOOD SCHOOLS AND AMENITIES
Full property description
Charming Three Bedroom End of Terrace Home offered with NO UPPER CHAIN.
This well-presented home offers spacious living areas and is perfect for families seeking comfort and convenience.
On the ground floor the property features a modern Kitchen with contemporary fittings and plenty of storage, and a comfortable lounge.
On the first floor there are three generously sized Bedrooms providing ample space for family living, and the Family Bathroom.
The private Rear Garden provides the perfect space for outdoor activities and relaxation.
This home also benefits from Double Glazing throughout the property and Gas Central Heating.
Situated Just a short walk to Hemel Hempstead Town Centre, offering a variety of shops and restaurants, Apsley Train Station, as well as local schools, parks, and other essential amenities.
Please call Castles now on 01442 233345 to arrange a viewing!
NB: This property has been constructed using a non-traditional method. This may reduce the choice of mortgage lenders.
BEDROOM ONE 4.47m x 2.64m (14'8" x 8'8")
Double glazed window to front aspect.
ENTRANCE PORCH
Double glazed window and doors to front and front door to Entrance Hall.
REAR GARDEN
Comprises raised decking area with fence surround leading onto lawn area, pathway leading to rear garden with gated access, brick built shed, bedding for plants and brick built BBQ.
FRONT GARDEN
Pathway leading to front door with raised bedding area with brick surround.
BEDROOM THREE 2.77m x 2.56m (9'1" x 8'5")
Double glazed window to front aspect, radiator, inbuilt storage over stairs bulkhead.
BEDROOM TWO 3.48m x 2.66m (11'5" x 8'9")
Double glazed window to rear aspect.
BATHROOM
Re-fitted suite comprising white panel pearl shape bath with mixer tap, wall mounted `Aqualisa` shower, part tiled walls, low level WC, wash hand basin, radiator, ceramic tiled flooring, frosted double glazed window.
FIRST FLOOR LANDING
Comprising doors to bedrooms, airing cupboard, bathroom and access to loft void.
KITCHEN 4.24m x 2.16m (13'11" x 7'1")
Modern refitted kitchen comprising 1 1/4 stainless steel sink unit with mixer tap and drainer unit, integrated oven with five ring gas hob with extractor hood over, space and plumbing for dishwasher, washing machine and fridge freezer, tiled splashback, UPVC double glazed window and door leading out to rear garden, ceramic tiled flooring.
DINING AREA 4.97m x 3.02m (16'4" x 9'11")
Double glazed window to rear aspect, radiator, wood laminate flooring, tv point, cupboard housing boiler, open archway to Kitchen area.
ENTRANCE HALL
Doors leading to Lounge, Kitchen/Diner, downstairs W/C, stairs to first floor landing, radiator with cover, laminate flooring.
LOUNGE 4.47m x 3.45m (14'8" x 11'4")
Double glazed window to front aspect, tv point, radiator with cover.
Interested in this property?
Why not speak to us about it? Our property experts can give you a hand with booking a viewing, making an offer or just talking about the details of the local area.
Struggling to sell your property?
Find out the value of your property and learn how to unlock more with a free valuation from your local experts. Then get ready to sell.
Book a valuationGet in touch
Castles, Boxmoor
- 33 St Johns Road, Hemel Hempstead, Hertfordshire, HP1 1QQ
- 01442 233345
- boxmoor@castlesestateagents.co.uk
What's nearby?
Use one of our helpful calculators
Mortgage calculator
Stamp duty calculator

