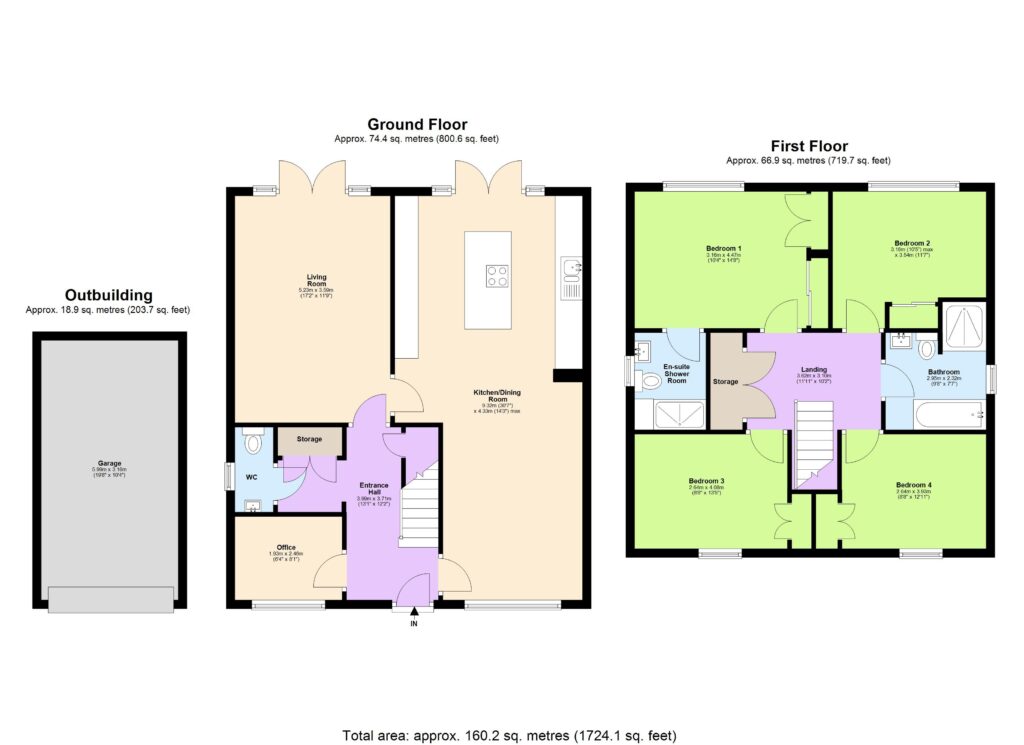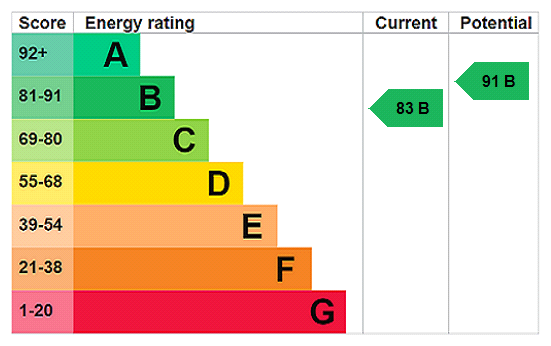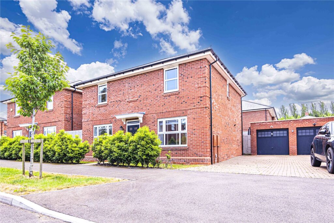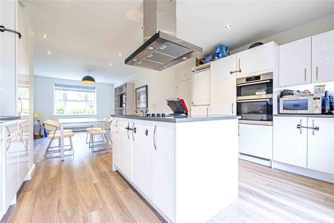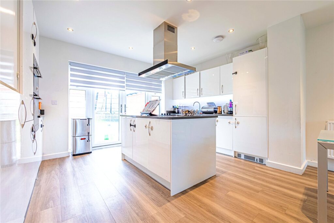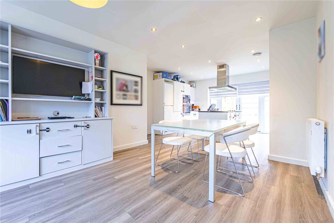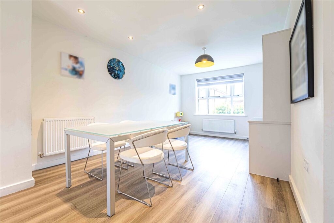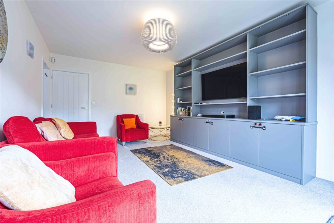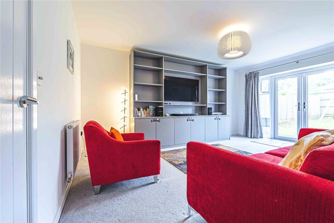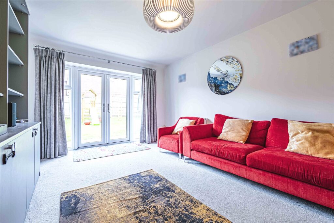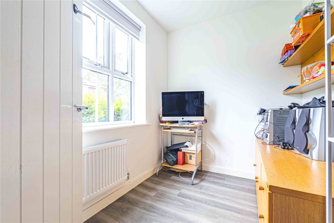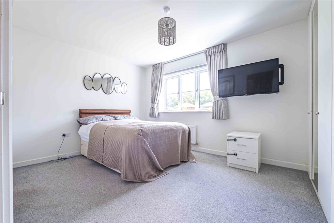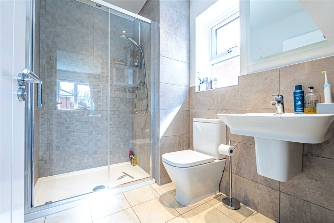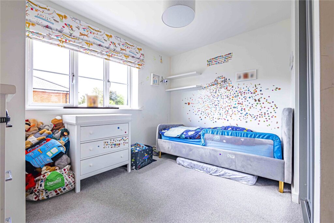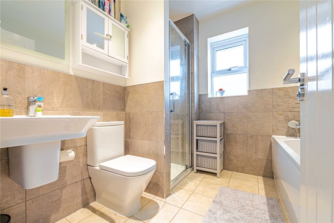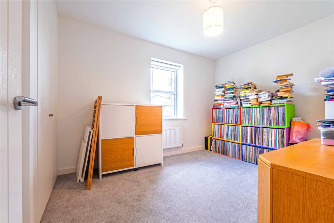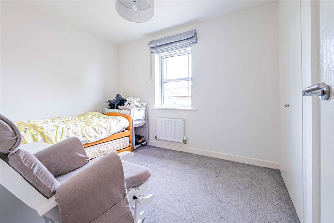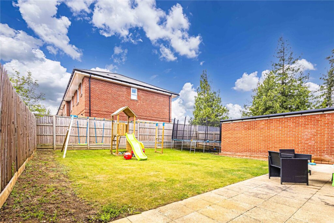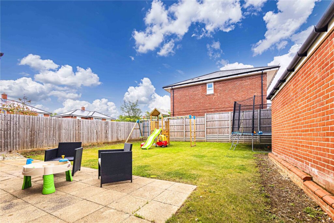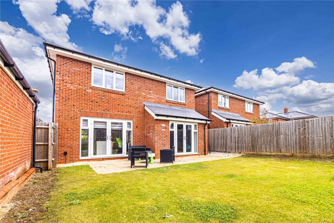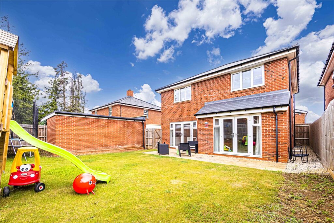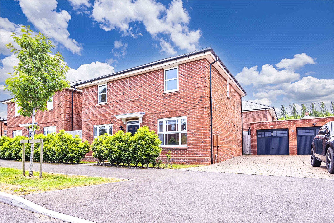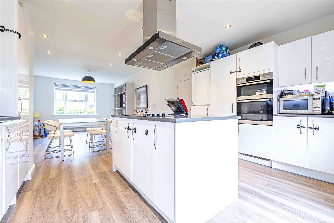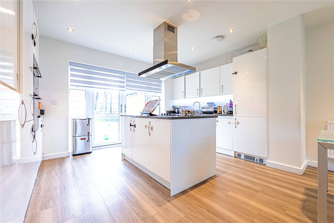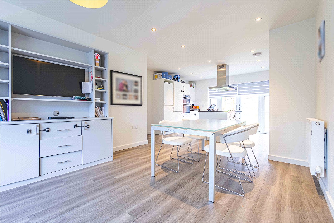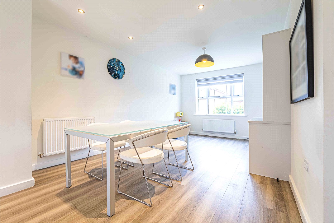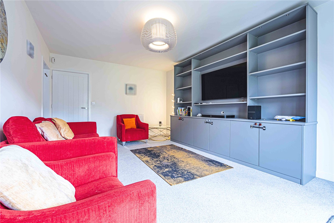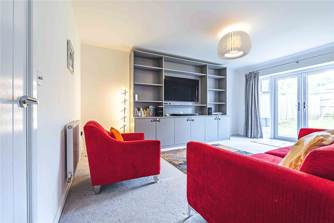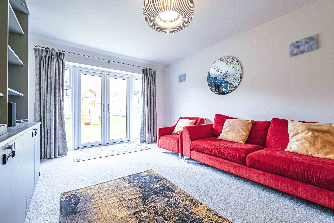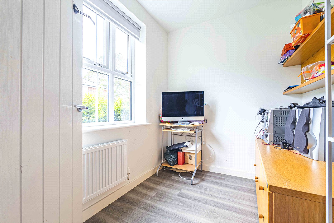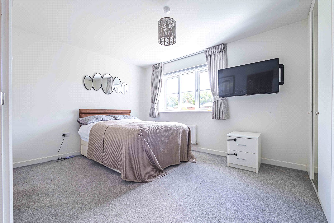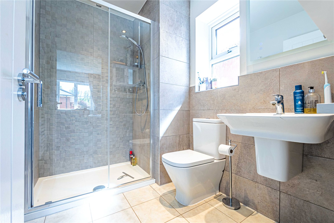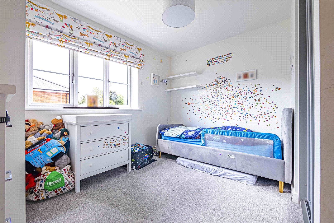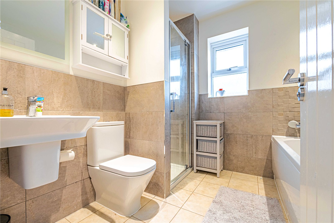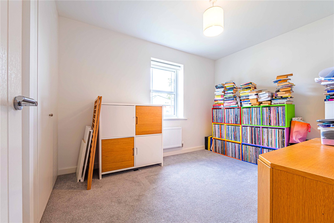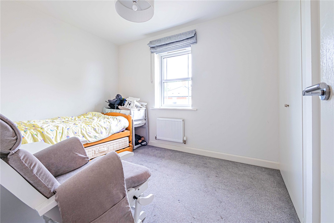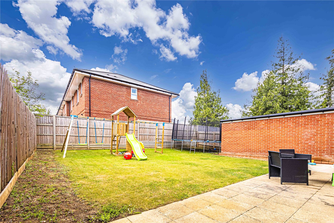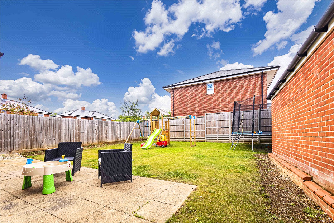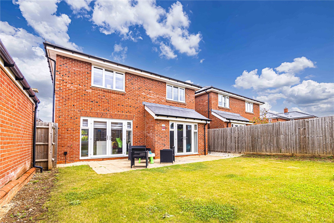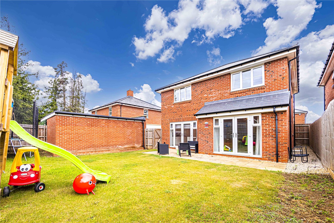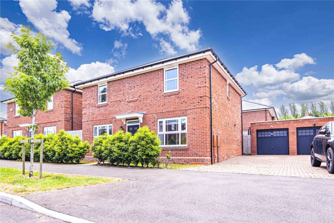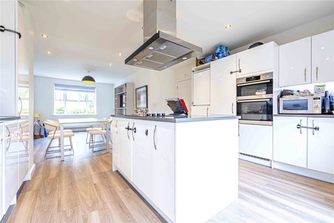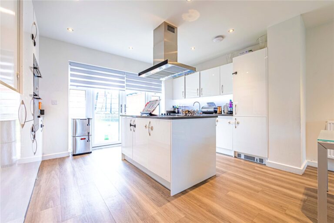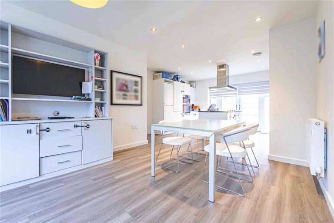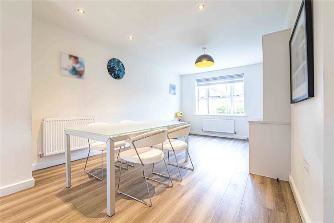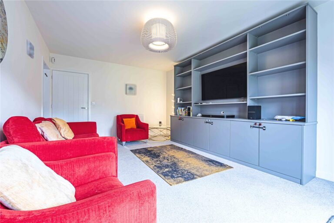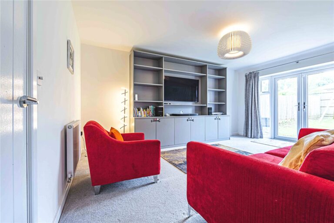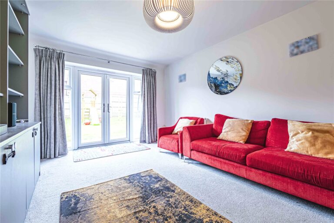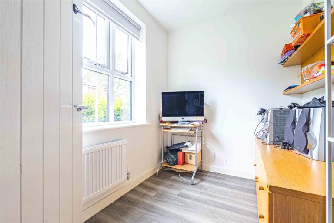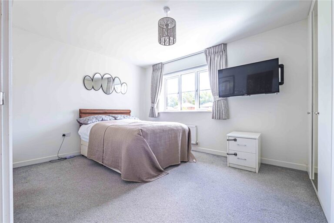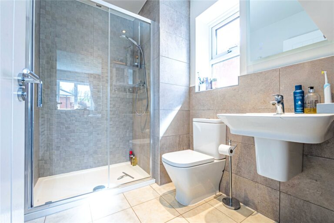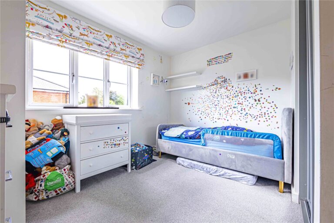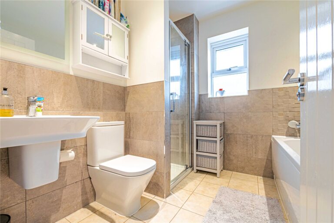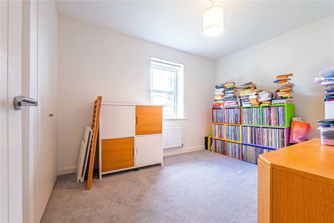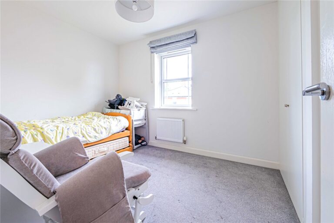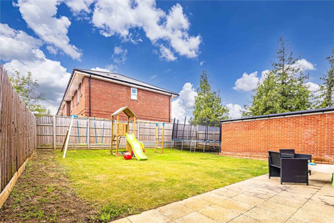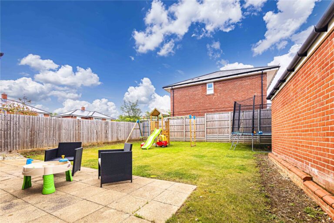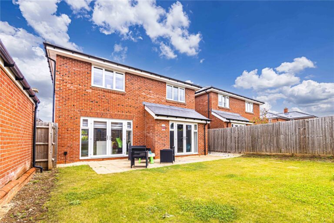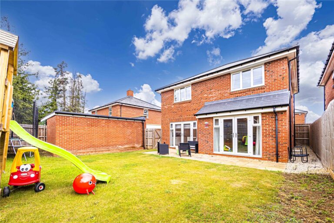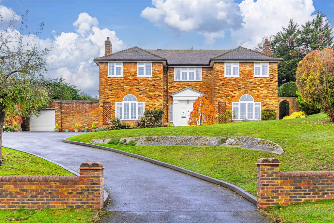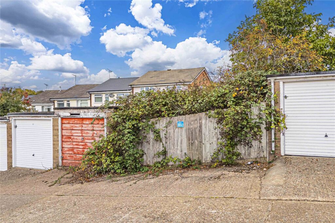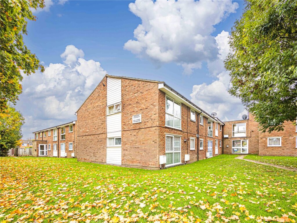Asking Price
£850,000
Redwood Avenue, Shenley, WD7
Key features
- 4 Double Bedrooms
- 2 Bathrooms (1 En Suite)
- Kitchen/Dining/Family Room
- Spacious Living Room
- Guest Cloakroom
- Home Office/Study
- Private Rear Garden
- Garage & Driveway
Full property description
A Stunning Four-Bedroom Detached Home in the Highly Sought-After Harperbury Park Development
This beautifully presented four double bedroom detached home, built by the award-winning 5-star developers Bloor Homes, is located within the exclusive Harperbury Park development, just a short distance from Radlett Station, offering direct rail access into Central London.
Constructed to a high energy-efficient specification, this home is designed to significantly reduce energy costs—potentially saving the buyer up to 40% on energy bills—while offering stylish, contemporary living in a peaceful countryside setting.
The ground floor offers generous and versatile accommodation, including an impressive open-plan kitchen, dining and family area that creates the heart of the home, perfect for both everyday living and entertaining. A formal living room provides a welcoming space to relax, while a separate study or home office caters to modern working needs. There is also a guest cloakroom and a spacious utility cupboard providing additional practicality and storage.
Upstairs, the home features four well-proportioned double bedrooms. The principal bedroom benefits from a sleek en suite shower room, and the family bathroom is fitted with both a bathtub and a separate shower cubicle, finished to a high standard throughout.
Outside, the property boasts a generous rear garden laid mainly to lawn, ideal for families and outdoor gatherings. A detached garage and a driveway provide private off-street parking for two cars.
Harperbury Park is surrounded by beautiful countryside and scenic walking routes, while also offering excellent connectivity to the M25 and M1 motorways. A wide range of outstanding state and renowned private schools are located nearby, along with superb shopping facilities at Colney Fields, St Albans, and Watford. For commuters and local residents alike, a convenient on-site shuttle bus service runs throughout the day between the development and Radlett Station, as well as the village's shops, cafes, and restaurants.
This exceptional home is truly in “drop your bags and move in” condition and represents a rare opportunity to secure a modern, energy-efficient home in a premier location. An early appointment to view is highly recommended.
Entrance Hall 4.00m x 3.70m (13'1" x 12'2")
Cloakroom
Kitchen Dining Room 9.32m x 4.34m (30'7" x 14'3")
Living Room 5.23m x 3.58m (17'2" x 11'9")
Study/Home Office 2.46m x 1.93m (8'1" x 6'4")
First Floor Landing 3.63m x 3.10m (11'11" x 10'2")
Bedroom One 4.47m x 3.15m (14'8" x 10'4")
Ensuite Shower Room
Bedroom Two 3.53m x 3.18m (11'7" x 10'5")
Bedroom Three 4.10m x 2.64m (13'5" x 8'8")
Bedroom Four 3.94m x 2.64m (12'11" x 8'8")
Family Bathroom 2.95m x 2.30m (9'8" x 7'7")
Garage 6.00m x 3.15m (19'8" x 10'4")
Interested in this property?
Why not speak to us about it? Our property experts can give you a hand with booking a viewing, making an offer or just talking about the details of the local area.
Struggling to sell your property?
Find out the value of your property and learn how to unlock more with a free valuation from your local experts. Then get ready to sell.
Book a valuationWhat's nearby?
Use one of our helpful calculators
Mortgage calculator
Stamp duty calculator
