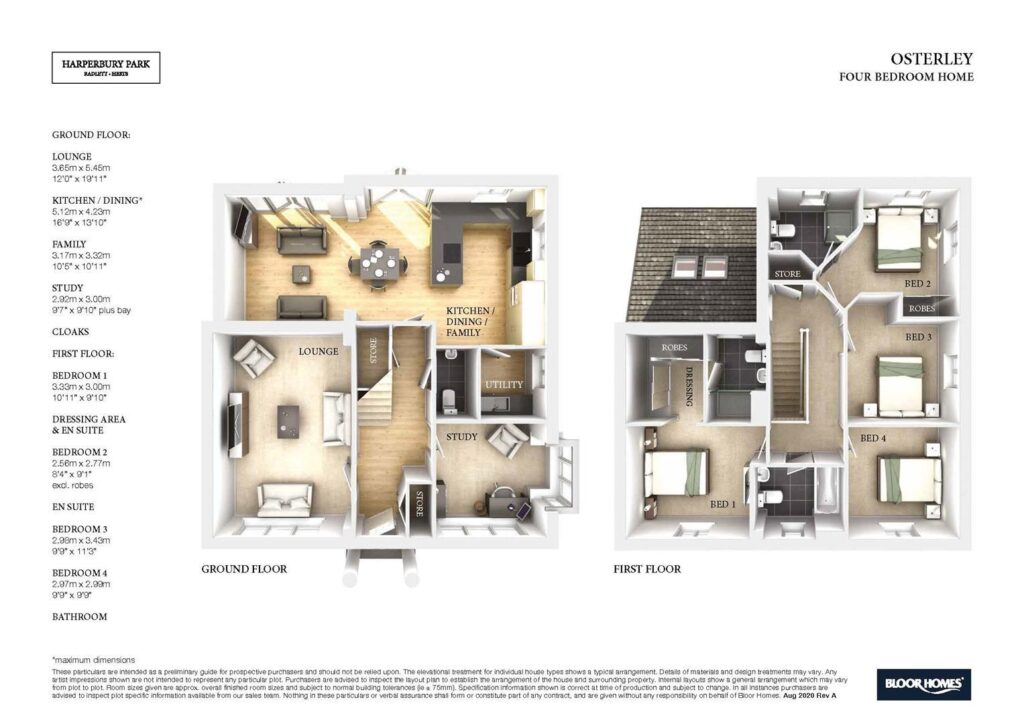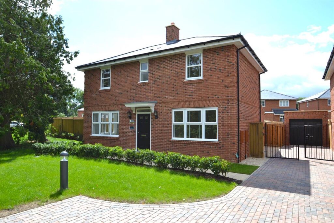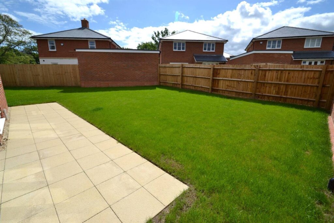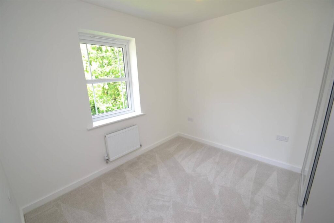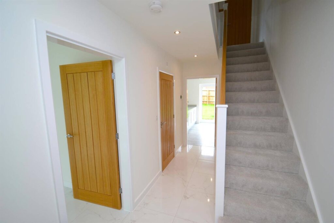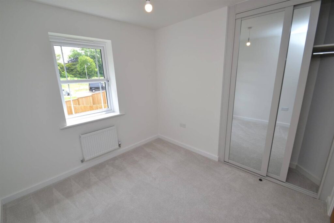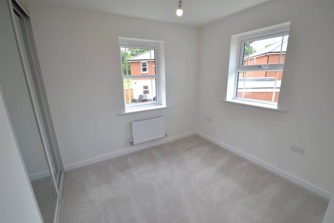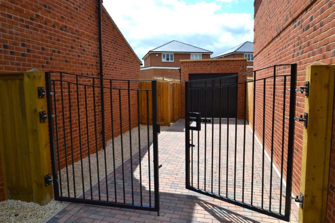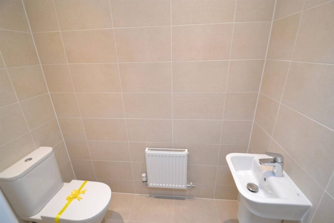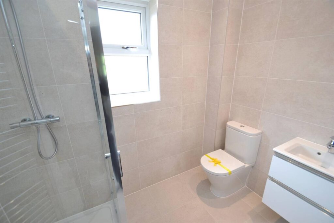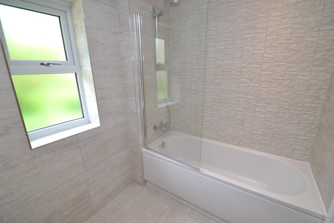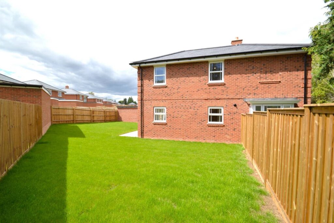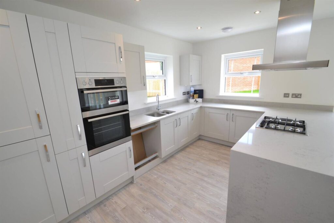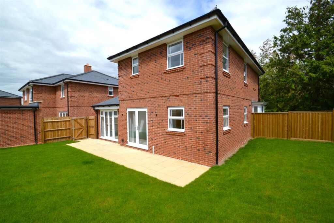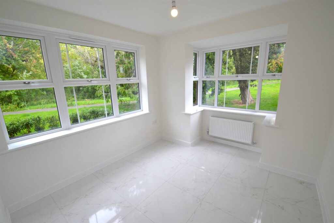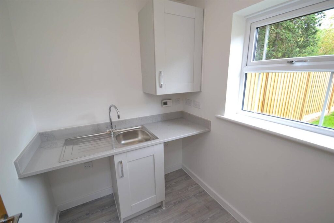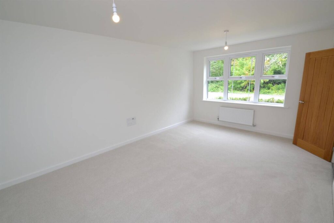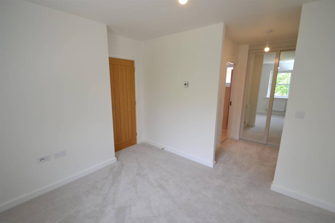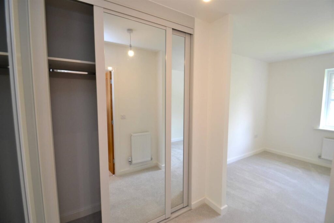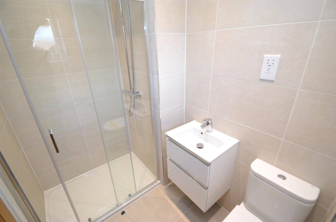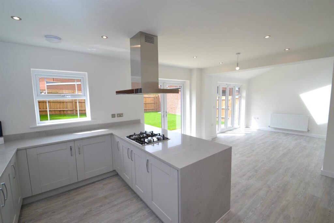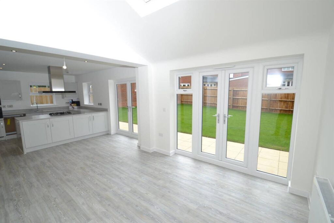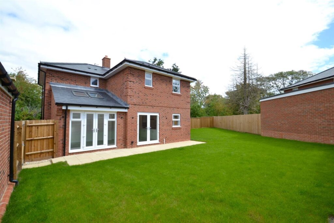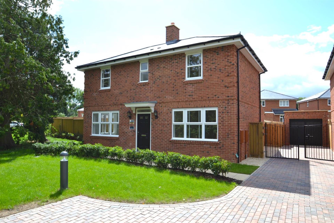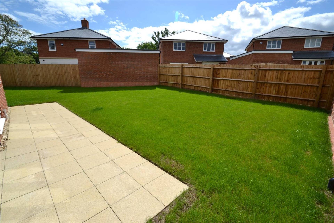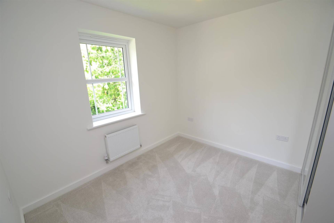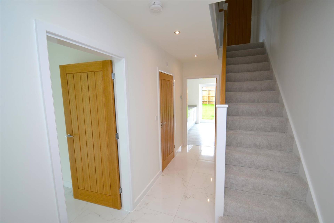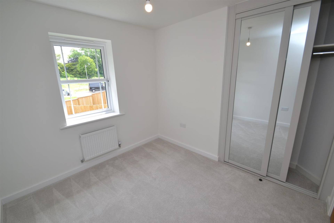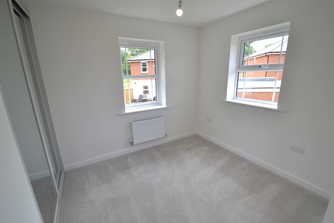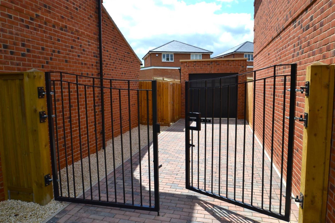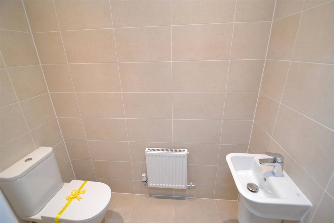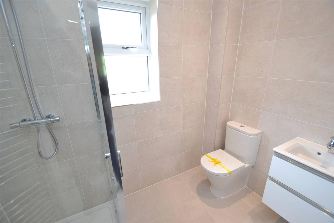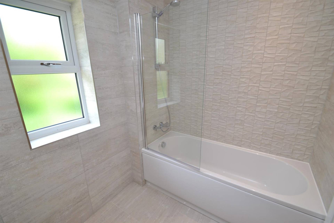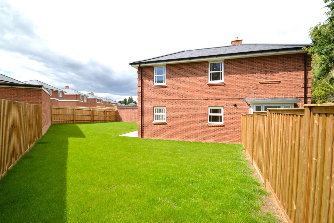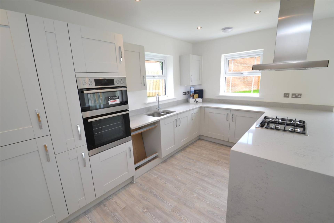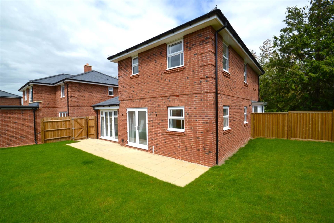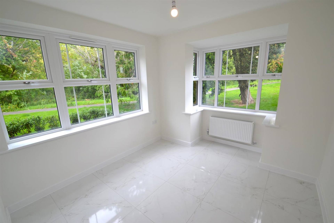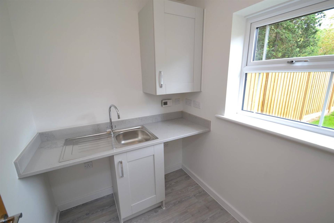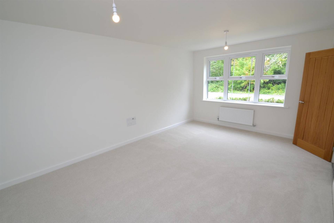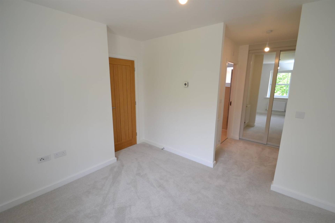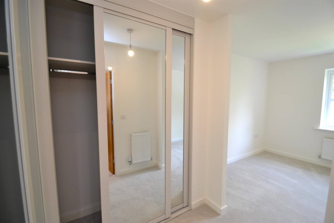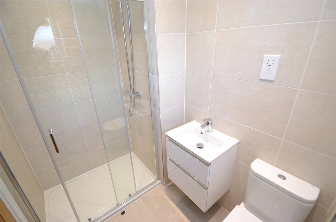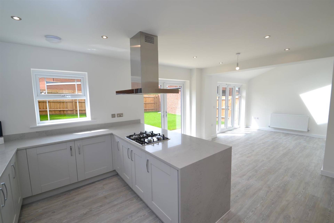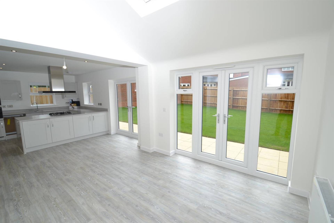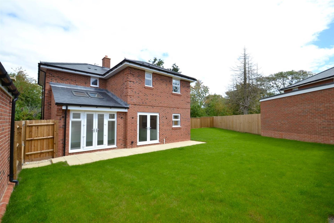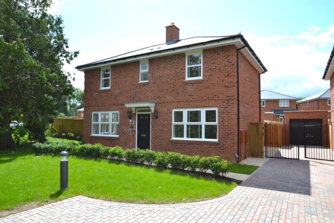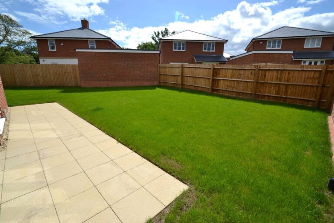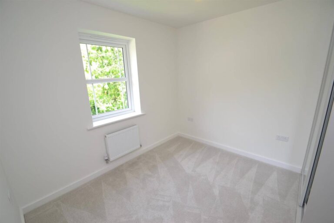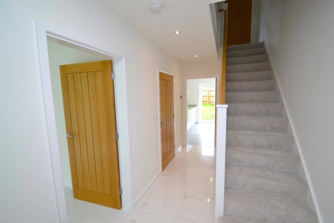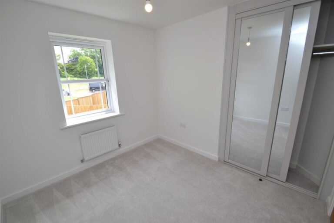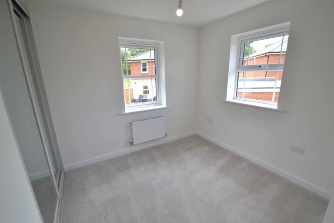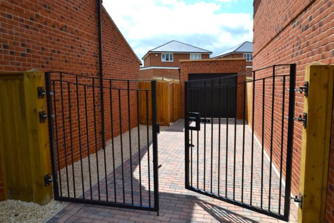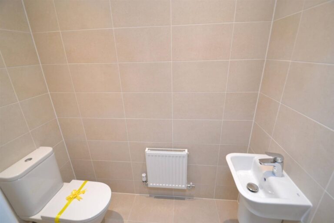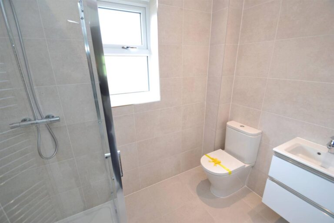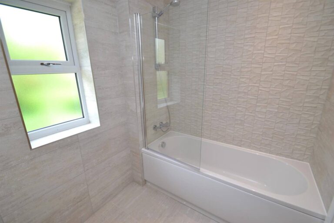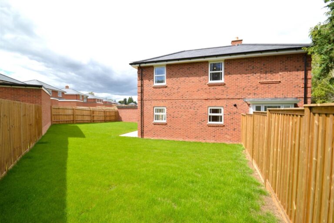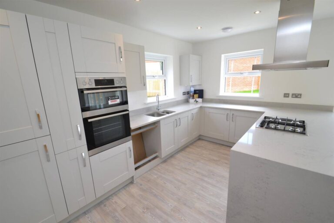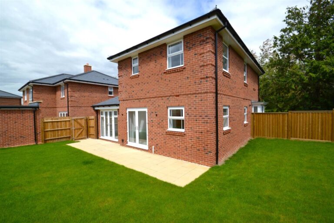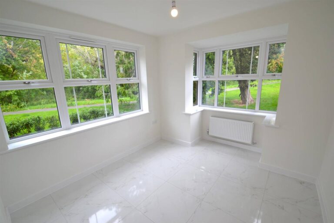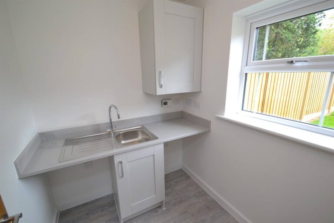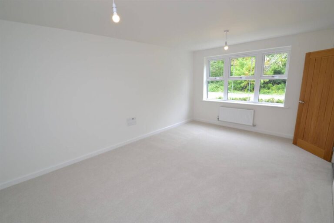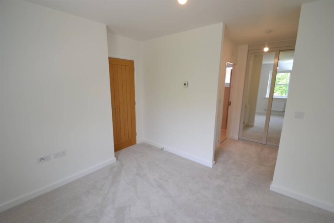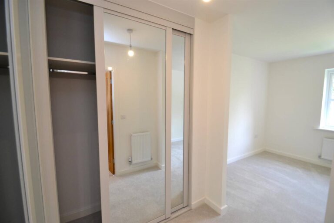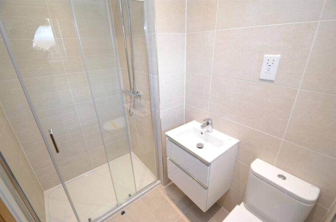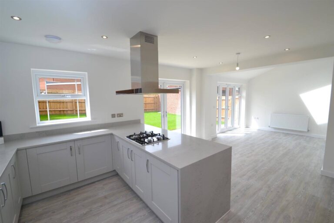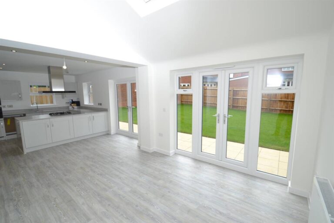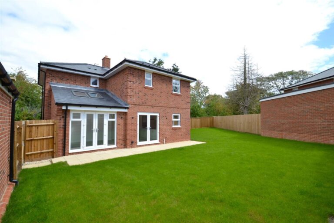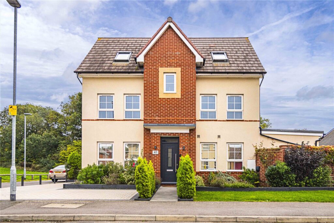Asking Price
£975,000
Redwood Avenue, Harperbury Park, WD7
Key features
- **NEW BUILD*4 Double Bedrooms
- 3 Bathrooms (2 En Suites)
- Kitchen/Dining/Family Room
- Utility & Guest WC
- Study
- Garage & O/S Parking
- Luxury Finishes Throughout
Full property description
*** 360 Tour Available*** One of the final plots left on the highly desirable Harperbury Park and constructed by Bloor Homes, The Osterley, a new build four bedroom three bathroom luxury home should be seen at the earliest possible opportunity.
Ground Floor
Rain canopy above entrance, black composite front door, wall-mounted lantern lights to either side.
Entrance Hall
Marble tiled flooring, double cloaks/storage cupboard, further under stairs storage cupboard, inset LED spotlights, wall-mounted radiator, carpeted staircase to first floor.
Lounge
Fully carpeted, multi-media sockets, two wall-mounted radiators, window to front aspect.
Kitchen
Comprehensive range of shaker style wall and base units, marble-style Quartz work surfaces, splash backs and drainer, attached central island 4-ring gas hob with brushed chrome chimney-style extractor fan above, cupboard with pull-out drawers, integrated fridge/freezer, space for dishwasher, stainless steel 1 and 1/2 bowl sink and drainer with chrome mixer tap, inset LED spotlights, wall-mounted radiator, `Karndean` flooring, windows to side and rear aspect.
Dining/Family Room
Space for dining table and chairs, inset LED spotlights, low-level light fitting, two Velux-style windows, `Karndean` flooring, two wall-mounted radiators, two sets of French doors leading out to rear garden.
Utility Room
Wall-mounted cupboard housing boiler, stainless steel sink and drainer with chrome mixer tap, marble-style Quartz worksurfaces and splash back, space for washing machine, space for dryer, `Karndean` flooring, window to side aspect.
Study
Marble tiled flooring, wall-mounted radiator, window to front aspect, bay window to side aspect.
Guest Cloakroom
Low-level WC, wall-mounted ceramic wash handbasin with chrome mixer tap, wall-mounted radiator, inset LED spotlights, fully tiled walls and flooring, extractor fan.
First Floor
Landing
Fully carpeted landing, wall-mounted radiator, access hatch to loft, cupboard housing water system.
Bedroom One
Double bedroom, fully carpeted, wall-mounted radiator, window to front aspect.
Dressing Room
Two sets of built-in wardrobes with mirror-fronted sliding doors, door to en suite.
En Suite
White suite comprising a wall-mounted wash handbasin with chrome mixer tap set atop a vanity unit, low-level WC, double shower cubicle with wall-mounted chrome controls, chrome `rain` shower, chrome riser and handheld shower fitting, chrome wall-mounted towel warmer, obscure glazed window to rear aspect.
Bedroom Two
Double bedroom, built-in wardrobe with mirror-fronted sliding doors, fully carpeted, windows to side and rear aspect.
En Suite
White suite comprising a wall-mounted wash handbasin set into vanity unit with drawers below, shower cubicle with glazed door, chrome wall-mounted controls, `rain` shower head and riser with handheld shower attachment, fully tiled walls and flooring, inset LED spotlights, wall-mounted chrome heated towel warmer, extractor fan, obscure glazed window to rear aspect.
Bedroom Three
Double bedroom, fully carpeted, built-in wardrobe with mirror-fronted sliding doors, wall-mounted radiator, window to front aspect.
Bedroom Four
Double bedroom, fully carpeted, built-in wardrobe with mirror-fronted sliding doors, window to side aspect.
Family Bathroom
White suite comprising, wall-mounted wash hand basin set into vanity unit with drawers below, panelled bath with wall-mounted mixer tap and chrome shower head above, glazed shower screen, low-level WC, wall-mounted chrome heated towel warmer, fully tiled walls and flooring, inset LED spotlights, extractor fan, obscure glazed window to front aspect.
Exterior
Frontage
Area of lawn with paved path leading to front door, shrubbed hedging to front and side of property, bloc-paved driveway, black wrought iron gates, gravelled bin storage area, timber gate leading to rear garden.
Garage
Detached brick-built garage with up and over door, lighting and electric power sockets.
Rear
Large garden to rear and side, full-width paved patio, electric wiring for exterior lights, exterior water tap, timber fencing to rear and side, laid mainly to lawn.
Interested in this property?
Why not speak to us about it? Our property experts can give you a hand with booking a viewing, making an offer or just talking about the details of the local area.
Struggling to sell your property?
Find out the value of your property and learn how to unlock more with a free valuation from your local experts. Then get ready to sell.
Book a valuationWhat's nearby?
Use one of our helpful calculators
Mortgage calculator
Stamp duty calculator
