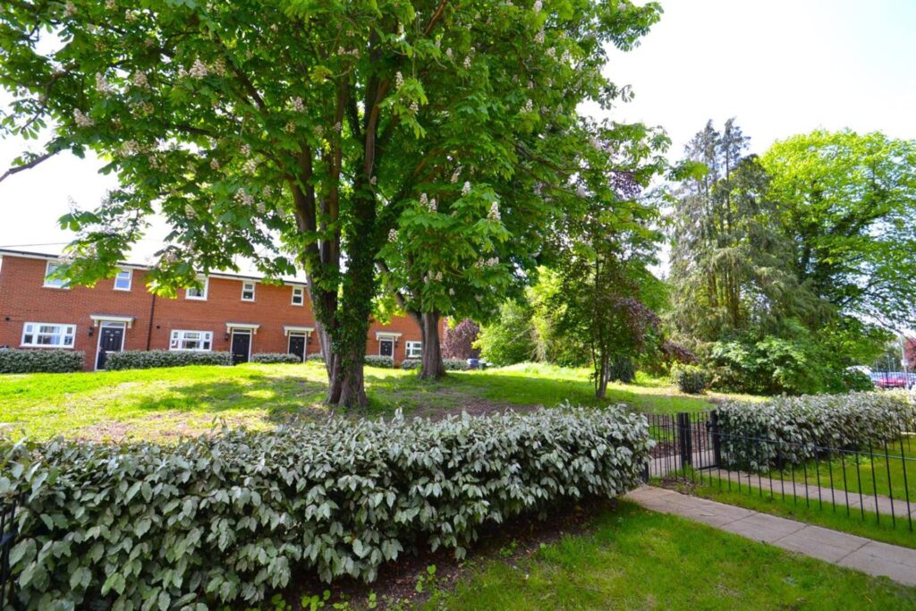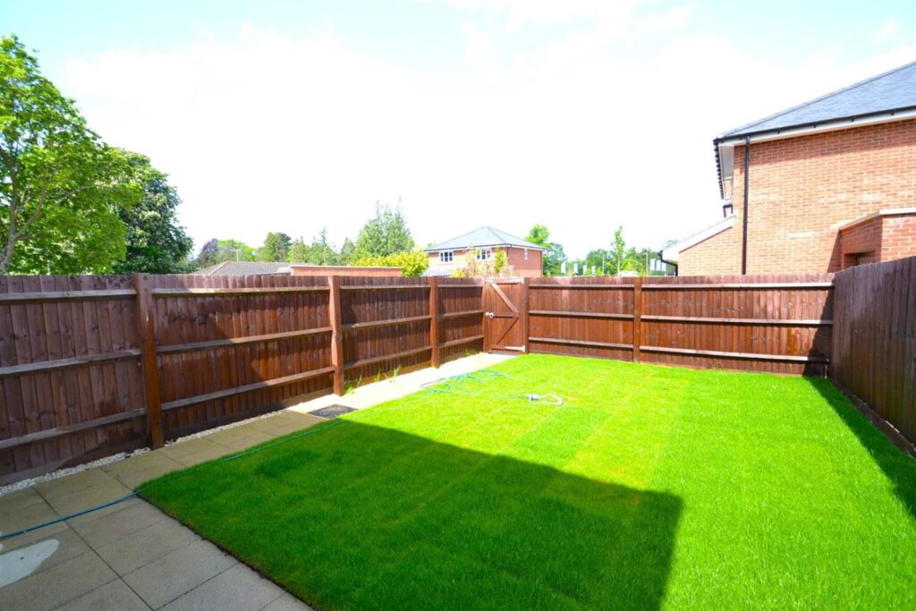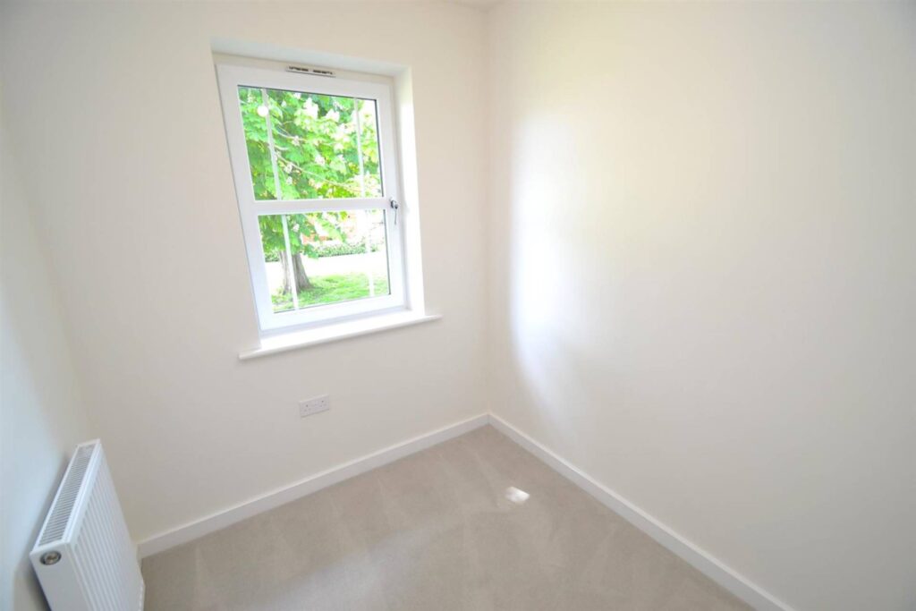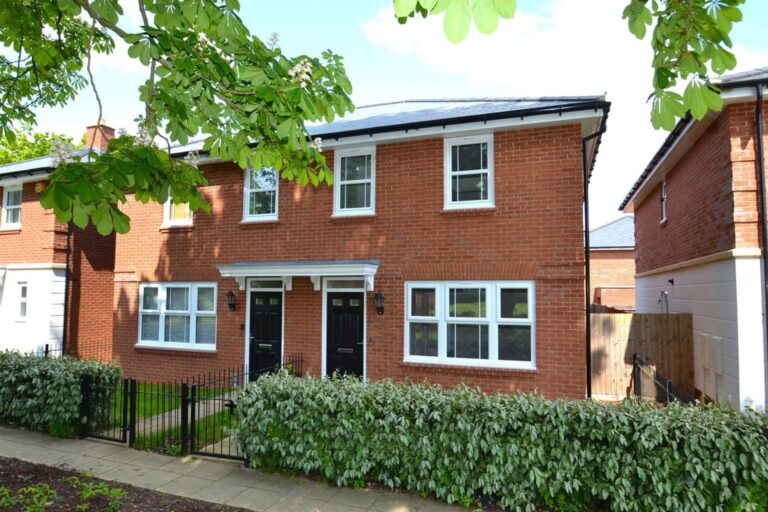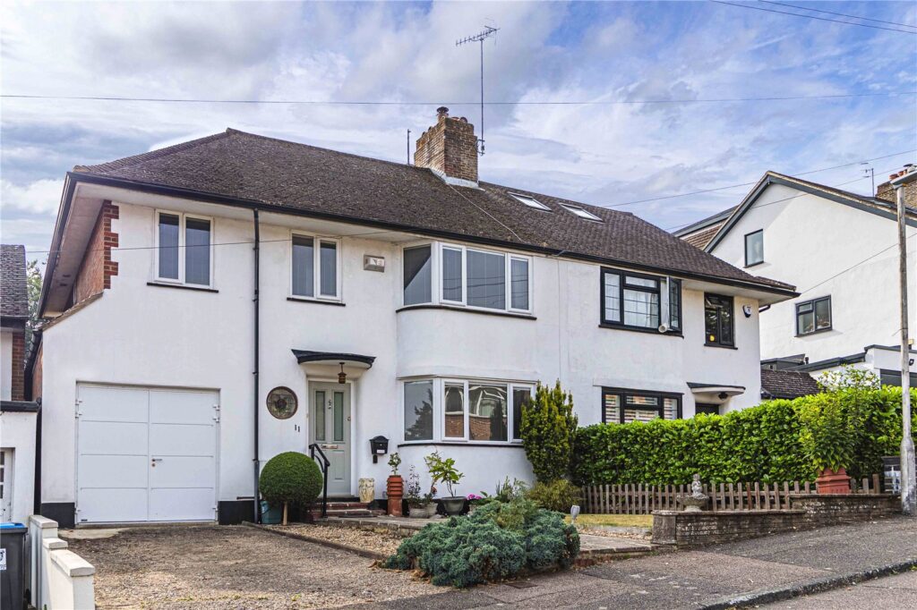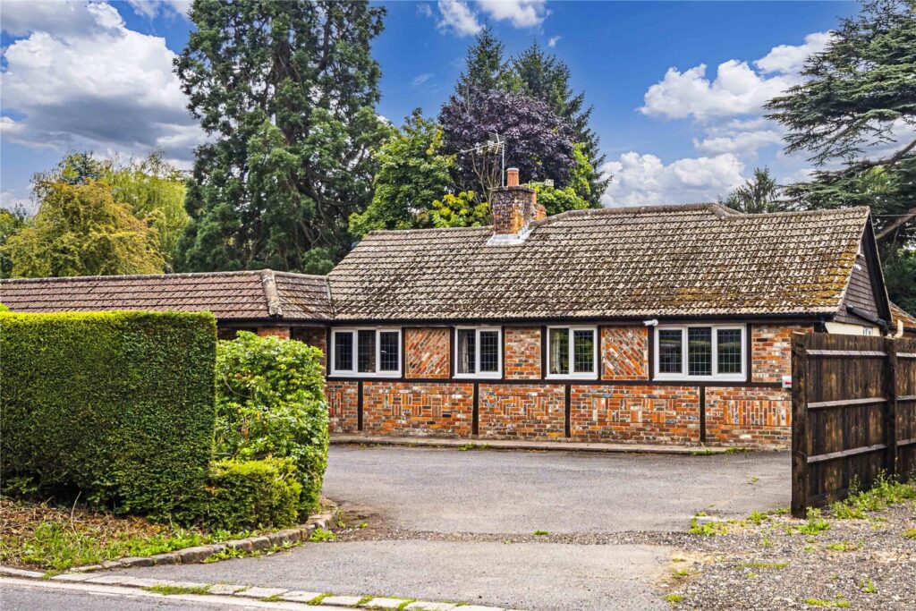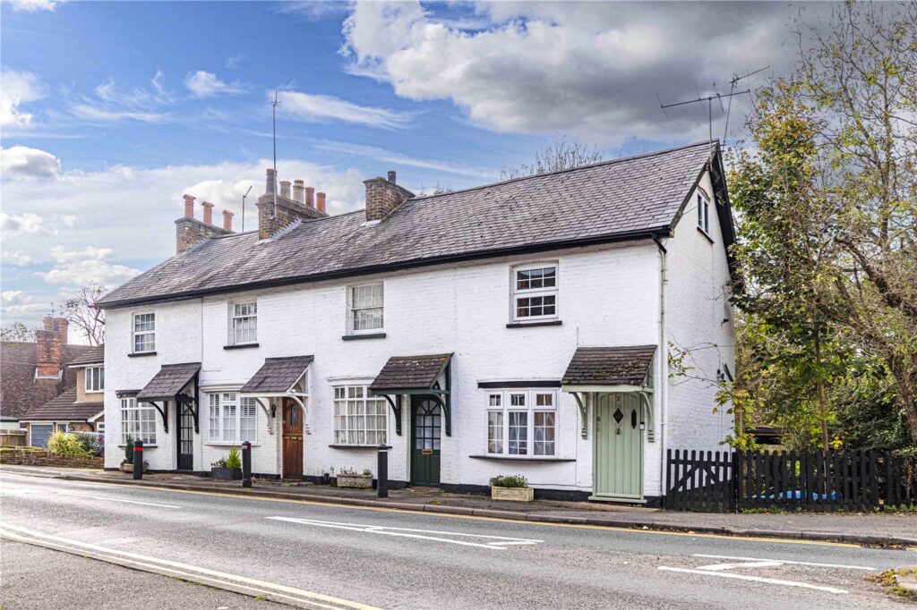Asking Price
£525,000
Plot 13 Lime Way, Harperbury Park, WD7
Key features
- ***New Build**3 Bedrooms
- 2 Bathrooms (1 En Suite)
- Living Room
- Kitchen/Diner
- Guest Cloakroom
- Luxury Upgrades Included
- 2 Parking Spaces
Full property description
***360 Tour Available*** Open Estates are delighted to present THE STUDLAND, the last three bedroom semi-detached house to be completed on the sought after Harperbury Park Development, ideally located just minutes away from Radlett Village (with direct links to Central London and a direct bus link t
Ground Floor
Front garden surrounded by black wrought iron fencing, area of lawn, paved pathway to front door, exterior wall-mounted carriage light.
Entrance Hall
`Karndean` flooring, wall-mounted radiator, LED inset spotlights, stairs to first floor and door to lounge.
Lounge
`Karndean` flooring, understairs storage cupboard, two wall-mounted radiators, window to front aspect.
Kitchen/Diner
Comprehensive range of light grey wall and base units with Quartz work surfaces and upstands. glazed splash back, white composite 1 and 1/2 bowl sink and drainer with chrome mixer tap, `Zanussi` oven and grill, integrated fridge/freezer, integrated `Zanussi` dishwasher, gas hob with chrome chimney-style extractor above, inset LED spotlights, `Karndean` flooring, wall-mounted radiator, French doors to rear garden.
Utility
Utility area off kitchen, Quartz worktop with space below for washing machine, wall-mounted cupboard housing ‘Ideal‘ boiler.
Guest Cloakroom
Wall-mounted wash handbasin with chrome mixer tap and tiled splash back with part tiled walls, low-level WC, `Kardean` flooring, LED inset spotlights, wall-mounted radiator, ceiling-mounted extractor fan.
First Floor
Landing
Fully carpeted, access hatch to loft.
Bedroom One
Built-in double wardrobe with mirror-fronted sliding doors, wall-mounted radiator, door to en suite, window to rear aspect.
En Suite Shower Room
White suite comprising wall-mounted wash handbasin with chrome mixer tap, tiled splash back and part tiled walls, low-level WC, shower cubicle with glazed sliding doors and wall-mounted chrome controls and riser with shower attachment, white wall-mounted heated towel warmer, `Karndean` flooring, LED inset spotlights, ceiling-mounted extractor fan, obscure glazed window to rear aspect.
Bedroom Two
Double bedroom with space for wardrobes, wall-mounted radiator, window to front aspect.
Bedroom Three
Single bedroom with built-in storage cupboard, wall-mounted radiator, window to front aspect.
Family Bathroom
White suite comprising wall-mounted wash handbasin with chrome mixer tap, tiled splash back and part tiled walls, low-level WC, panelled bath with wall-mounted chrome controls and handheld shower attachment, white wall-mounted heated towel warmer, `Karndean` flooring, LED inset spotlights, ceiling-mounted extractor fan, obscure glazed window to side aspect.
Exterior
Private Garden
Paved patio and pathway to timber gate providing access to rear and parking, area of lawn, timber fencing to sides and rear, exterior water tap.
Allocated Parking
Two allocated spaces in block-paved carpark to rear.
Interested in this property?
Why not speak to us about it? Our property experts can give you a hand with booking a viewing, making an offer or just talking about the details of the local area.
Struggling to sell your property?
Find out the value of your property and learn how to unlock more with a free valuation from your local experts. Then get ready to sell.
Book a valuationWhat's nearby?
Use one of our helpful calculators
Mortgage calculator
Stamp duty calculator


