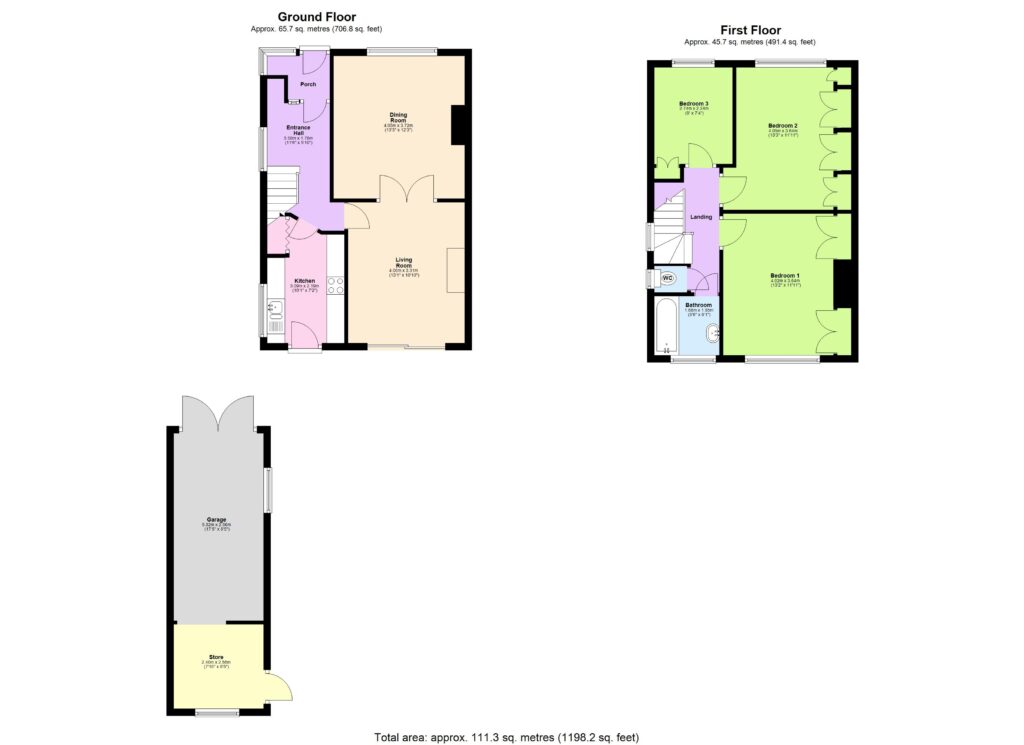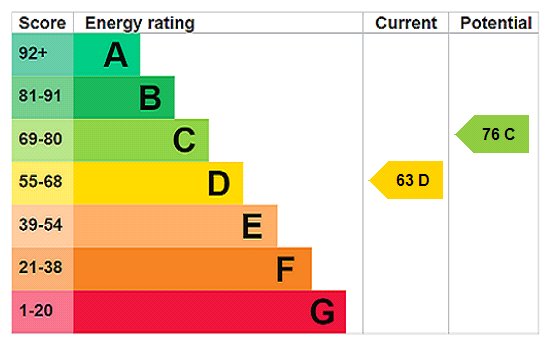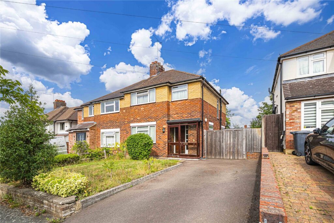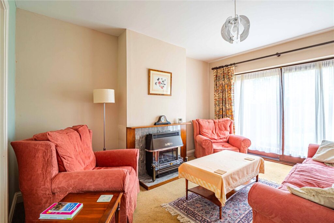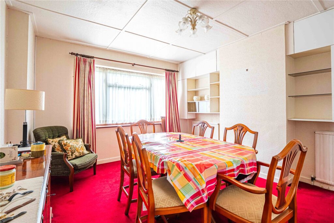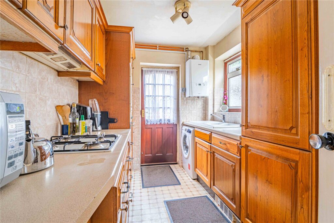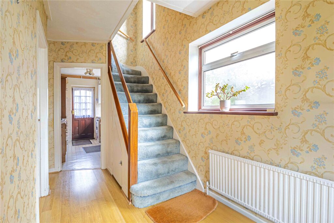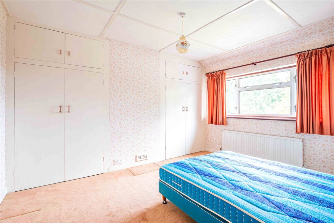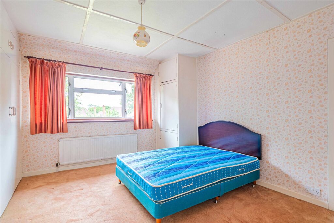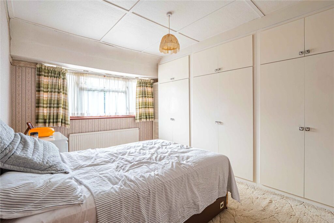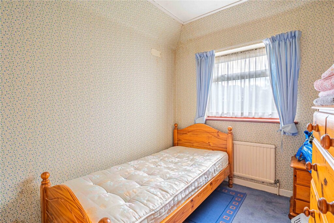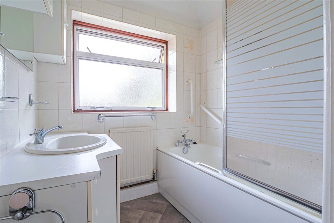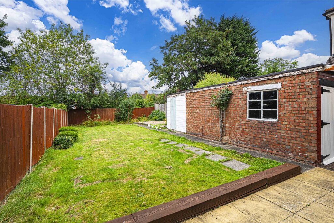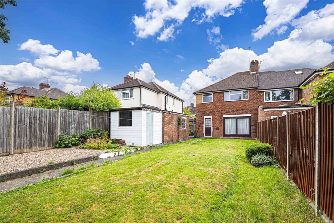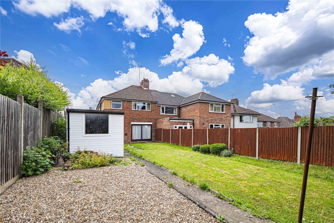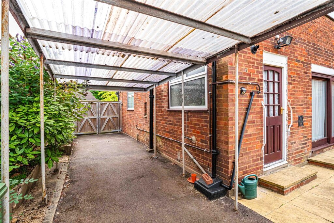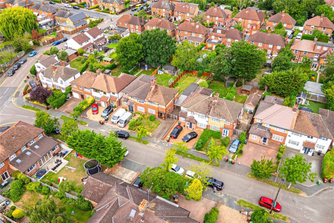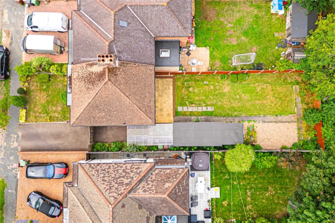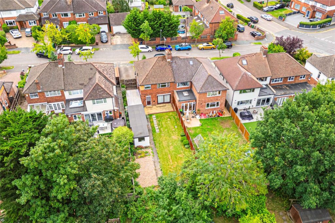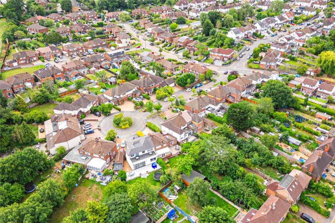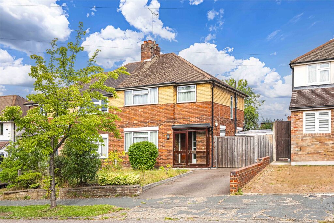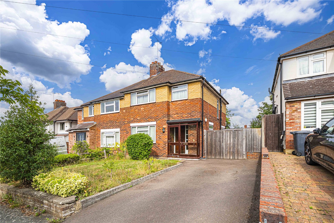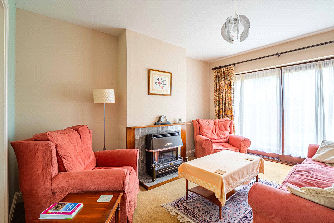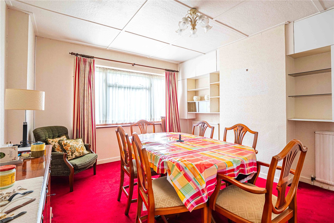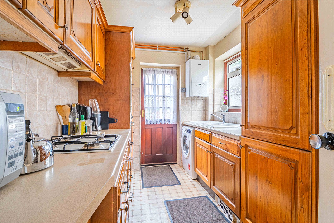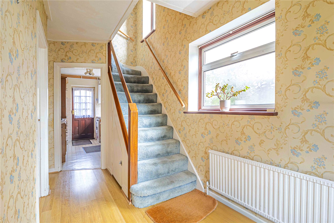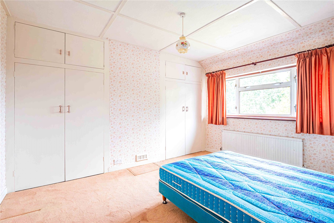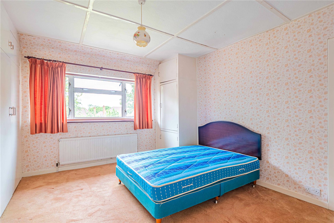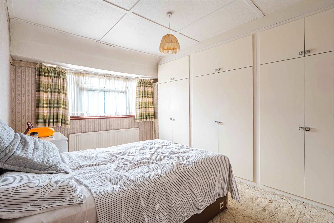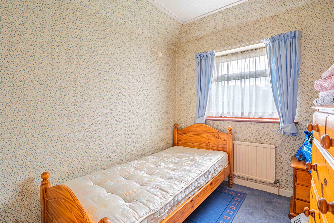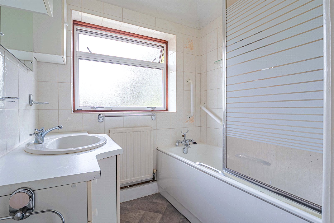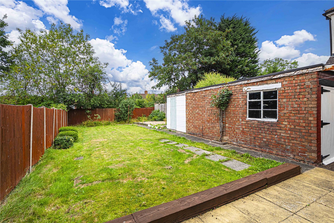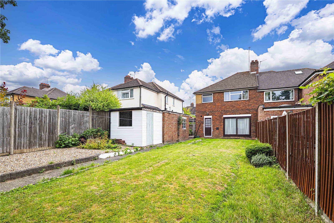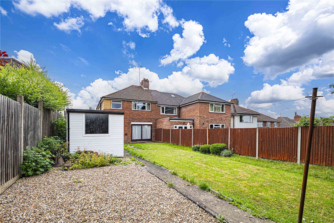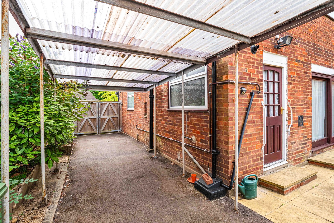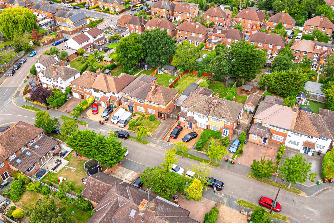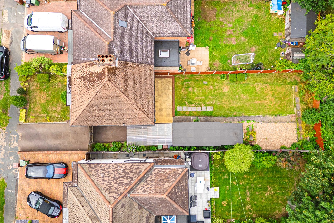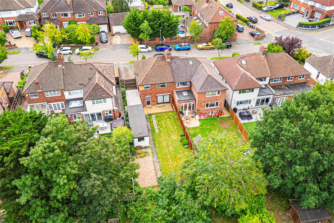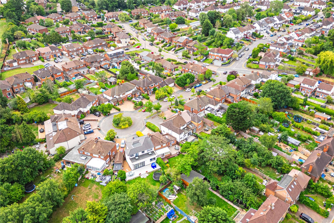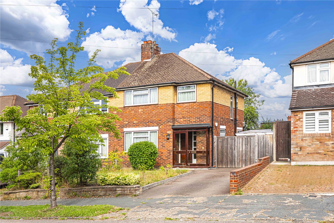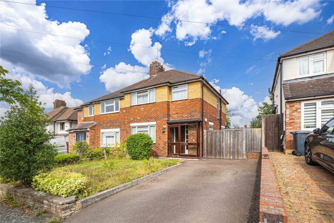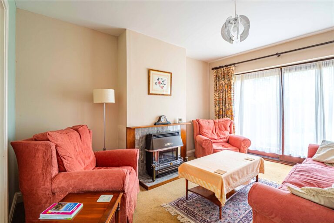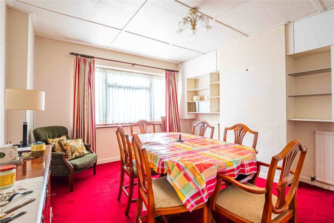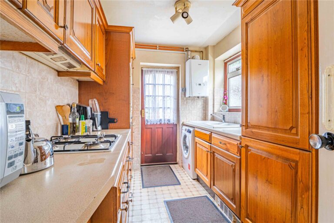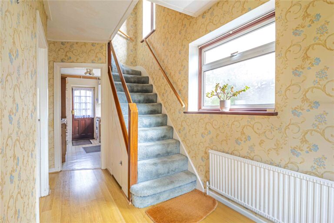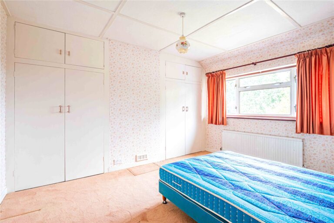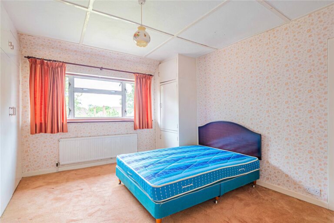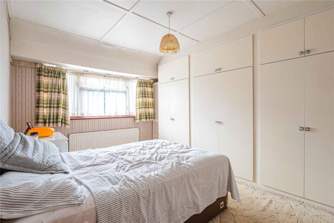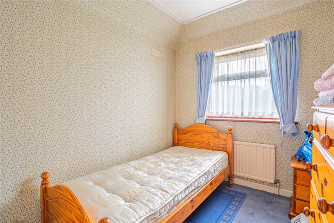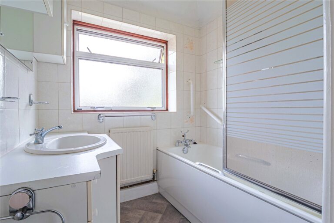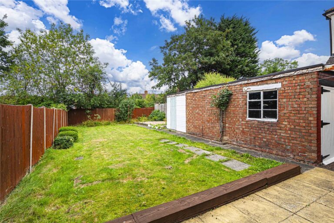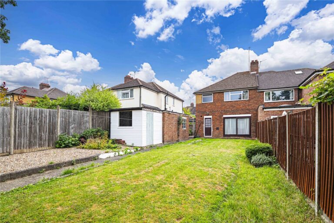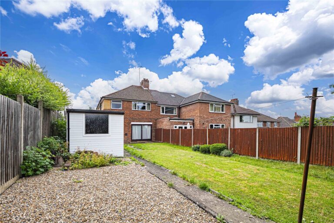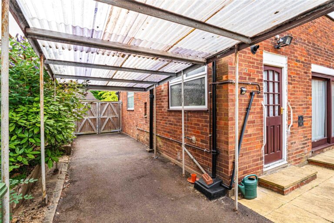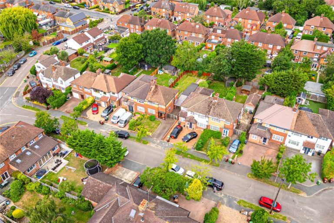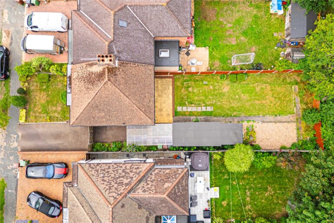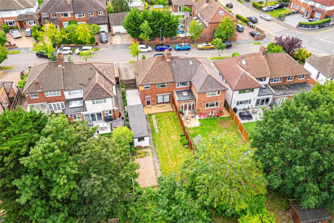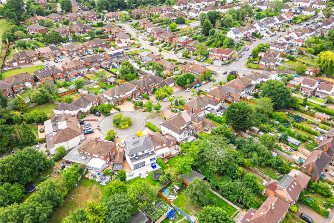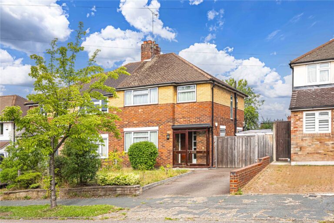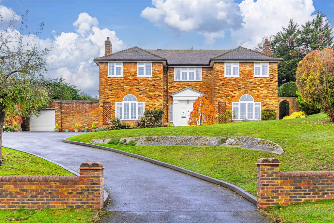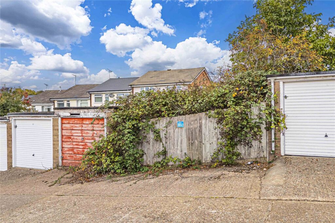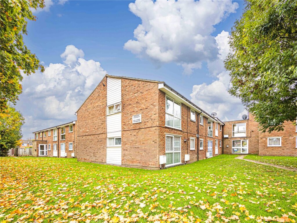Asking Price
£725,000
Oakwood Avenue, Borehamwood, WD6
Key features
- Semi detached house
- Three bedrooms
- Two reception rooms
- Kitchen
- Bathroom & WC
- Detached garage & car port
- Private rear garden
- Extension potential
- Sought after location
- No chain
Full property description
A delightful three-bedroom semi-detached family home in a coveted cul-de-sac with exciting potential to extend (STTP) and create your dream family home.
Tucked away in a tranquil and highly desirable cul-de-sac on the sought-after south side of Borehamwood, this charming property offers the perfect setting for family living.
Its prime location provides easy access to renowned local schools, including the highly regarded Yavneh College, as well as the vibrant town centre and mainline station, ensuring convenience for both work and play.
Whilst in need of some modernisation the property features two good-sized reception rooms and a fitted kitchen on the ground floor all accessed off an inviting entrance hall. The first floor offers two double bedrooms, a single bedroom, family bathroom and a separate WC.
Externally, the home is complemented by a detached garage with store room and carport, along with a private driveway offering ample parking. The well-maintained rear garden provides a peaceful oasis for outdoor enjoyment, perfect for family gatherings or quiet moments of retreat.
Borehamwood has excellent transport links with a mainline station with direct links to Central London as well as the A1 and M25 Motorways on the doorstep. The bustling high street offers restaurants, cafes and local shops while The Boulevard has a plethera of larger chain stores.
This lovely family home offers an exceptional opportunity to move in and make it your own and is being sold CHAIN FREE.
Entrance Hall 3.50m x 1.78m (11'6" x 5'10")
Living Room 4.00m x 3.30m (13'1" x 10'10")
Dining Room 4.04m x 3.73m (13'3" x 12'3")
Kitchen 3.07m x 2.18m (10'1" x 7'2")
First Floor Landing
Bedroom One 4.01m x 3.63m (13'2" x 11'11")
Bedroom Two 4.04m x 3.63m (13'3" x 11'11")
Bedroom Three 9.00m x 2.24m (29'6" x 7'4")
Bathroom 1.85m x 1.68m (6'1" x 5'6")
W.C.
Exterior
Garage 5.30m x 2.57m (17'5" x 8'5")
Store Room 2.57m x 2.40m (8'5" x 7'10")
Interested in this property?
Why not speak to us about it? Our property experts can give you a hand with booking a viewing, making an offer or just talking about the details of the local area.
Struggling to sell your property?
Find out the value of your property and learn how to unlock more with a free valuation from your local experts. Then get ready to sell.
Book a valuationWhat's nearby?
Use one of our helpful calculators
Mortgage calculator
Stamp duty calculator
