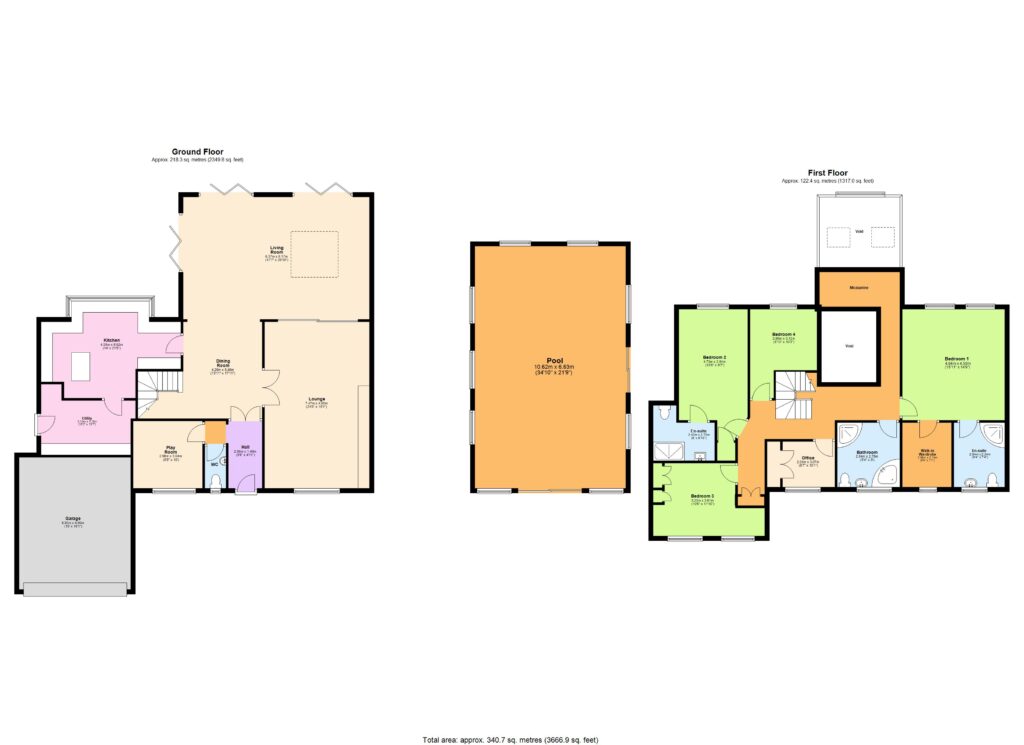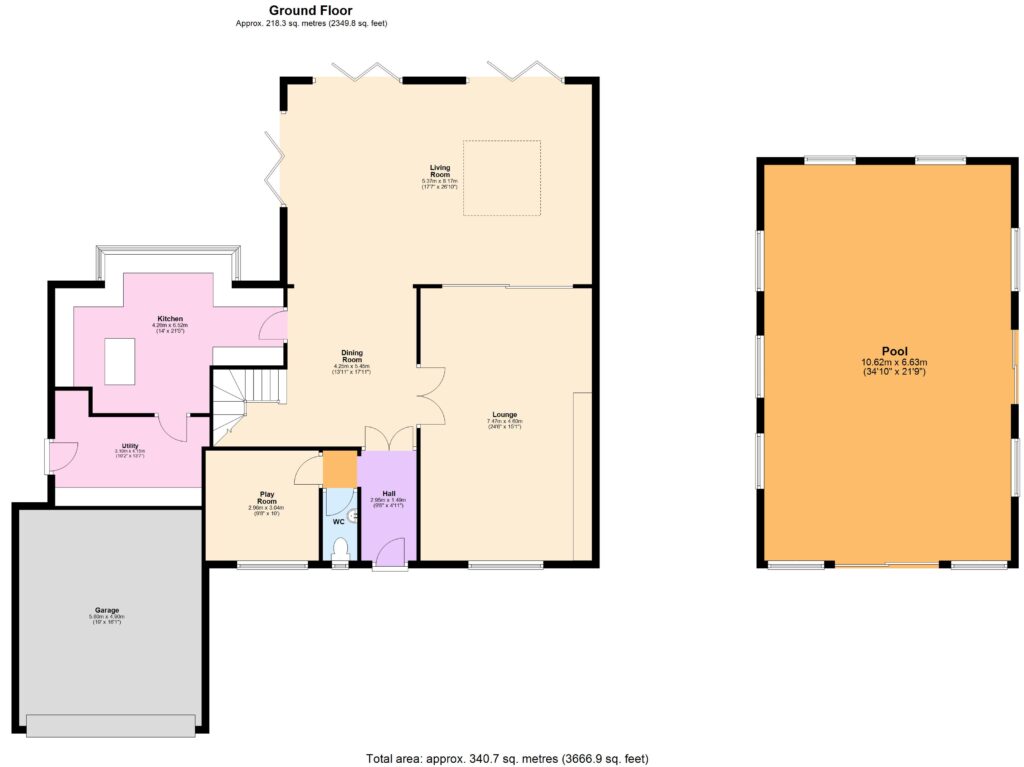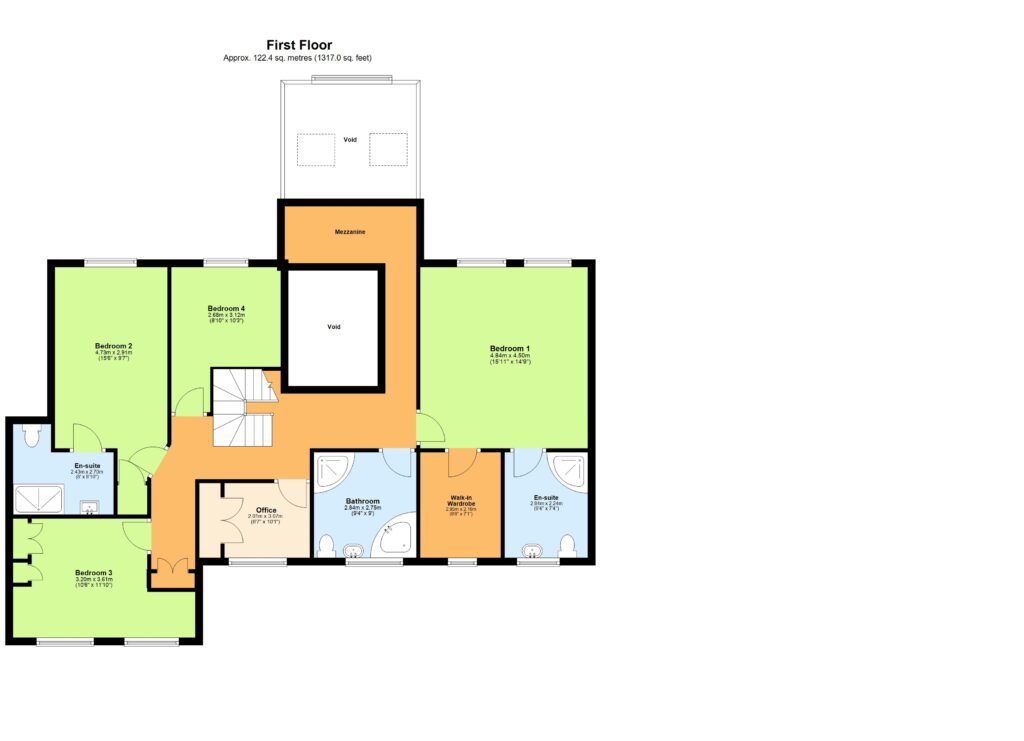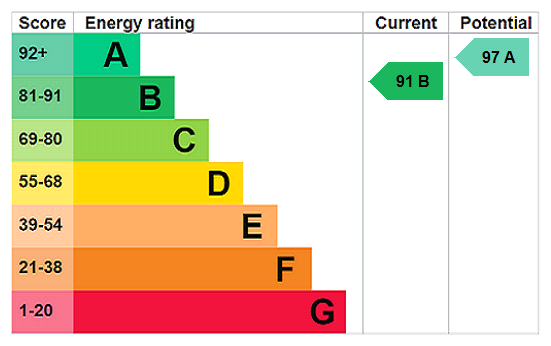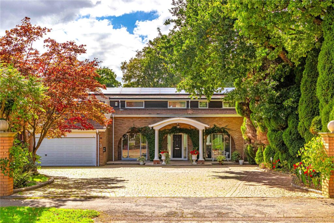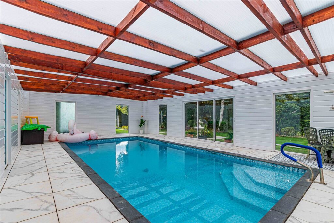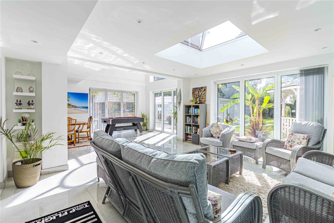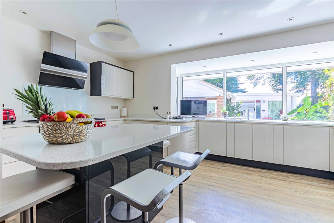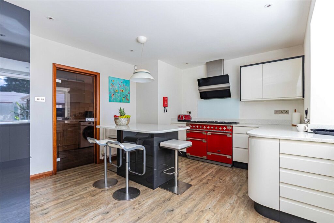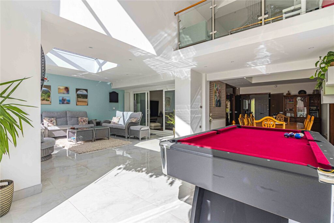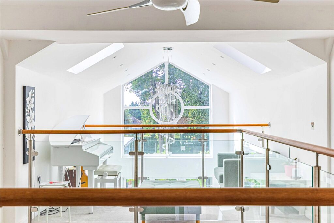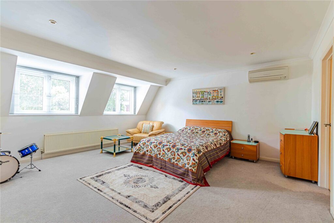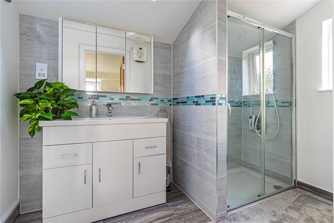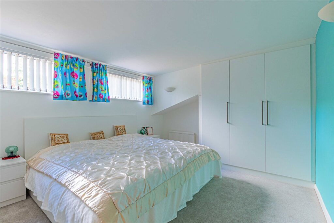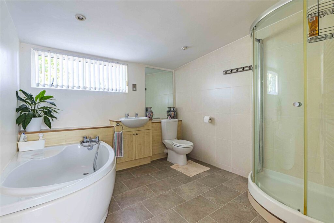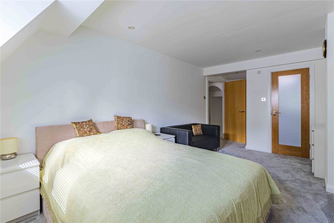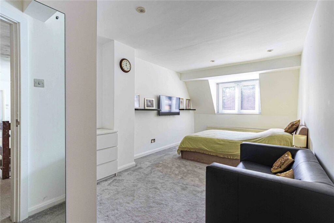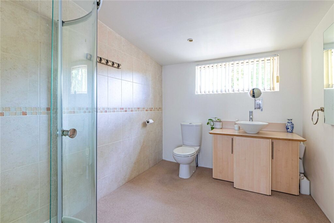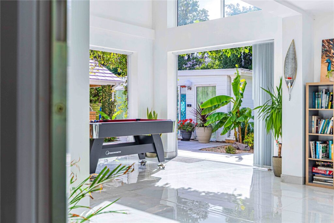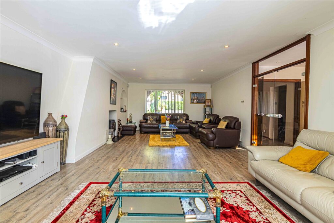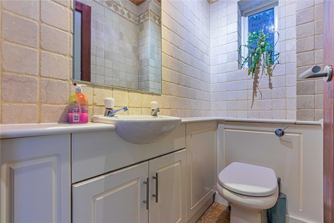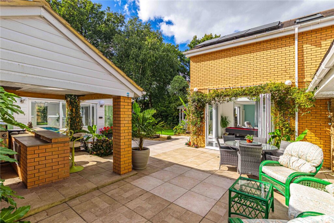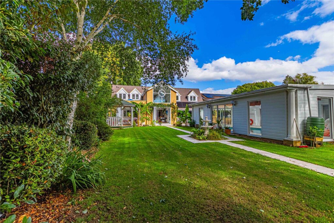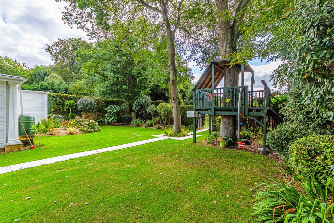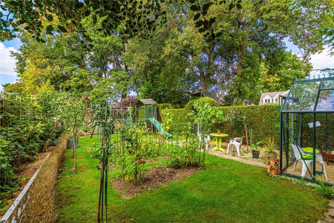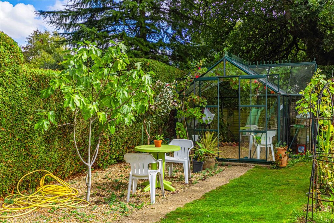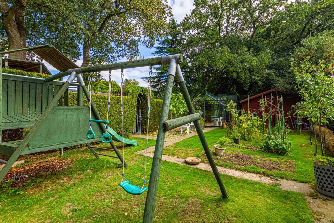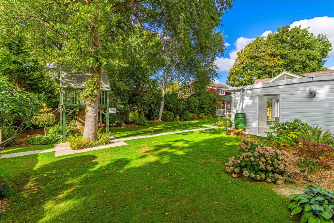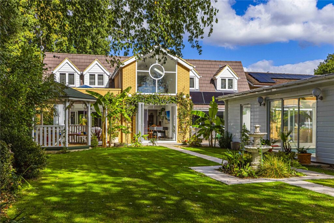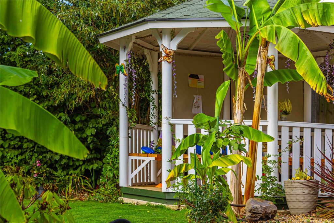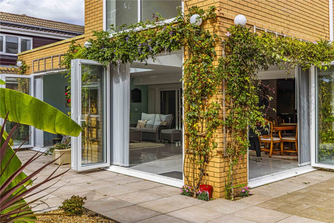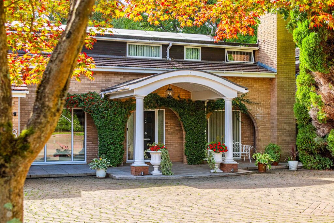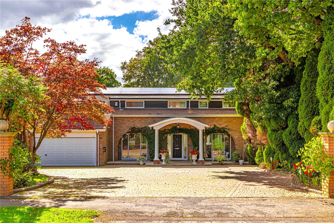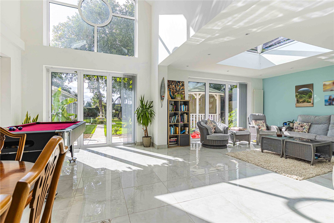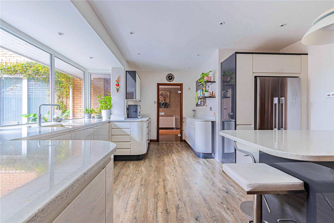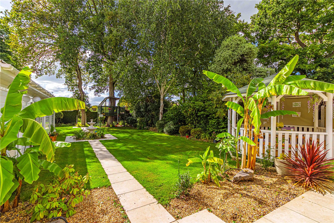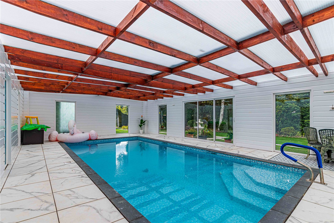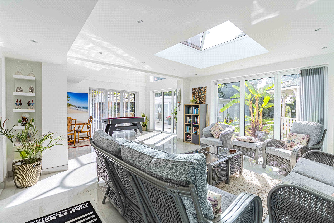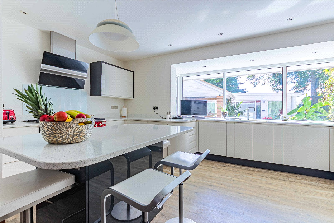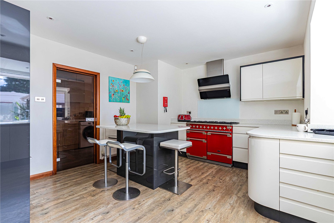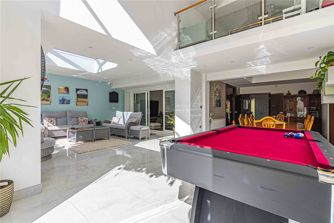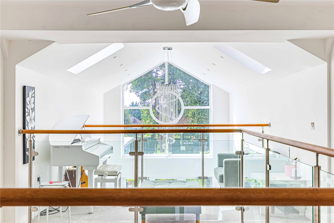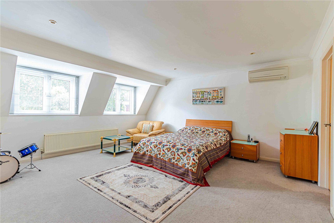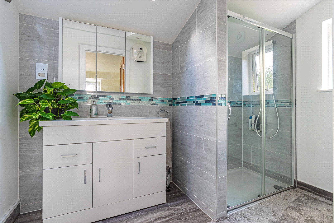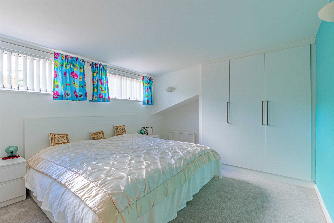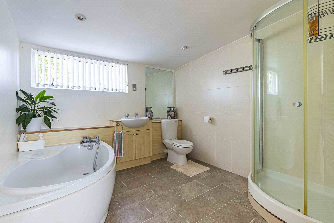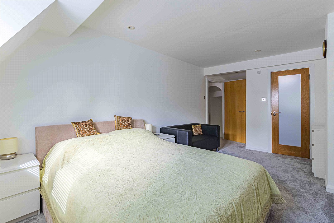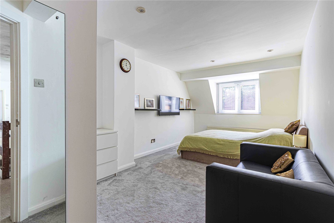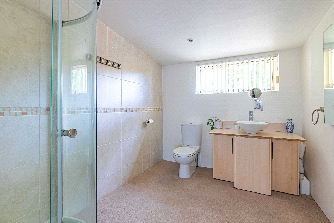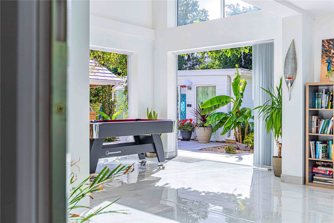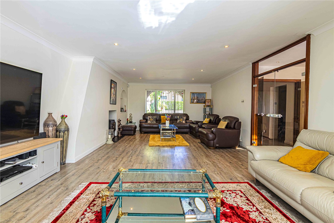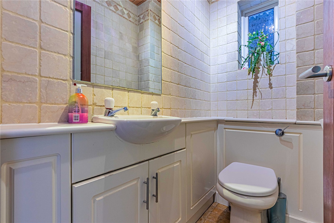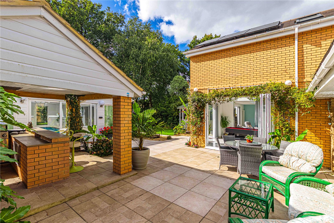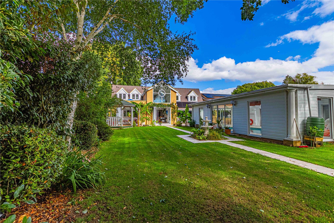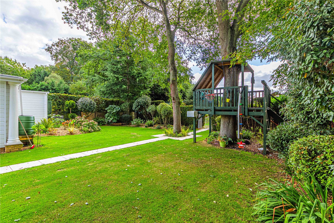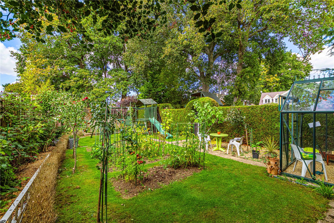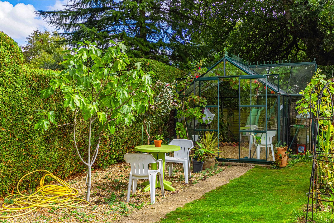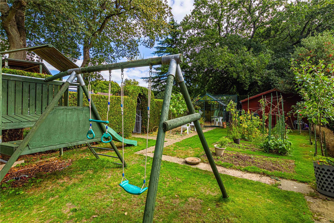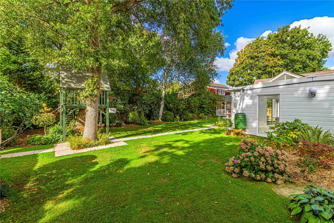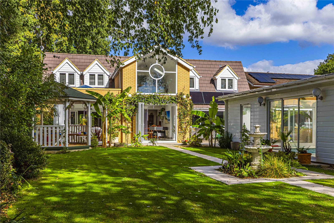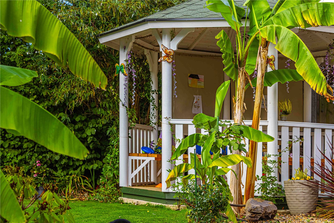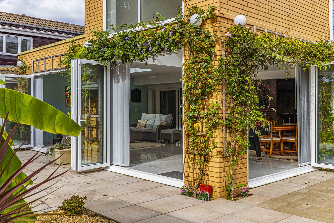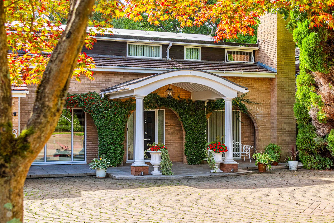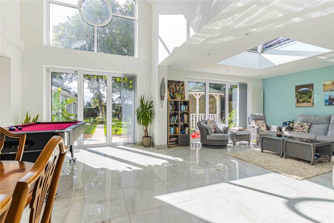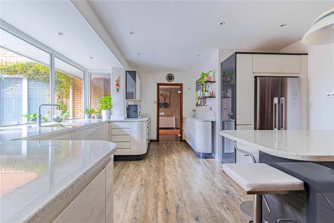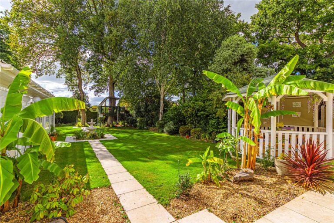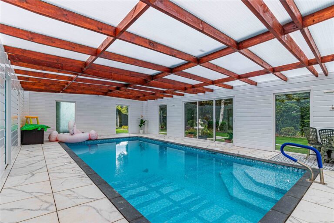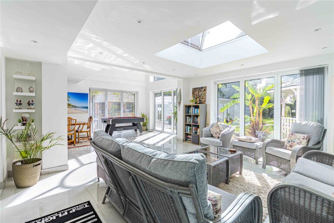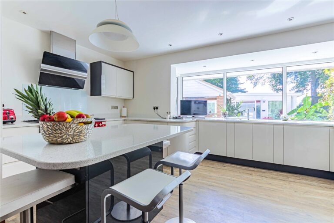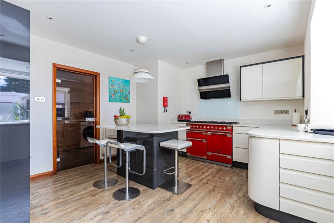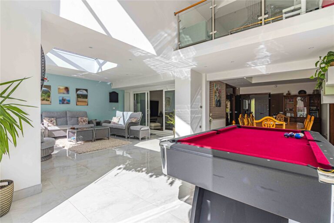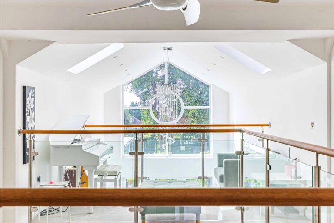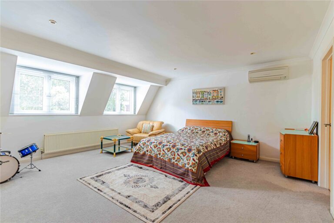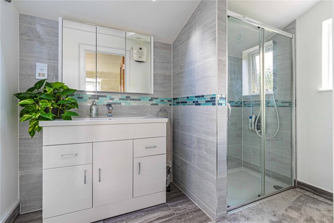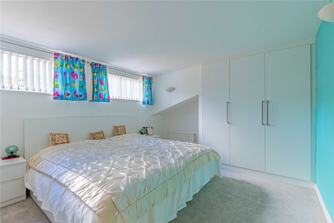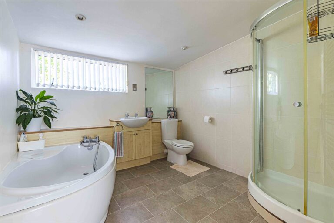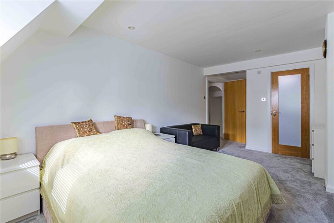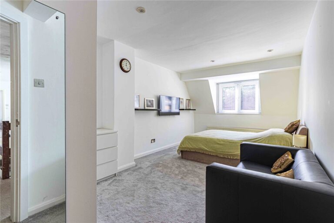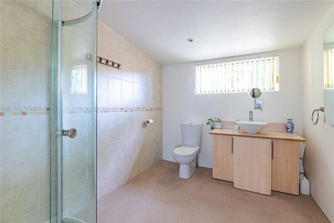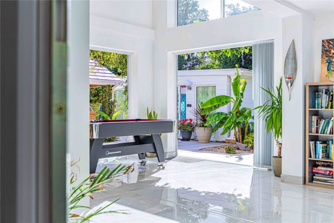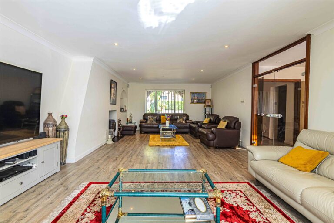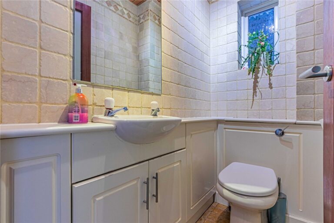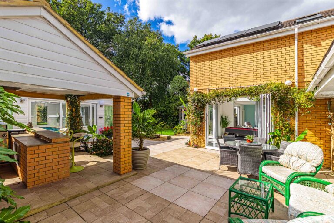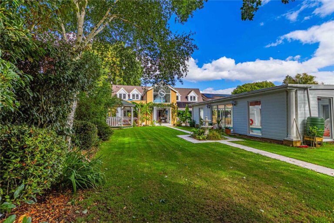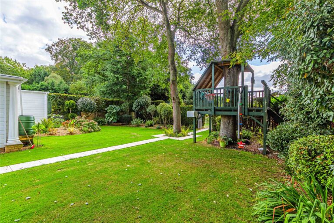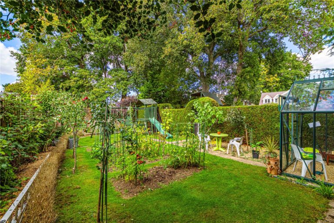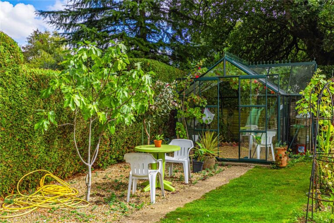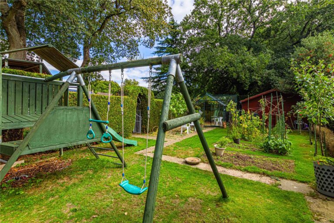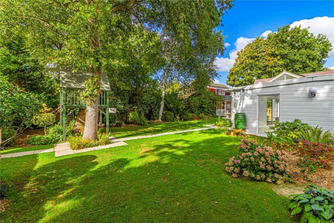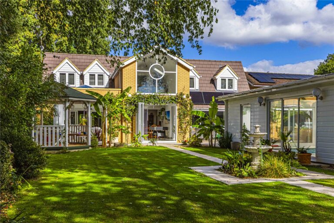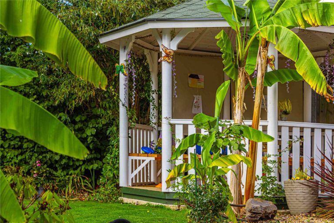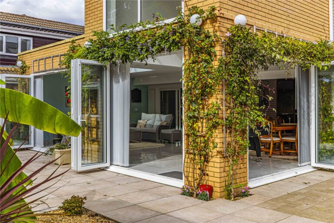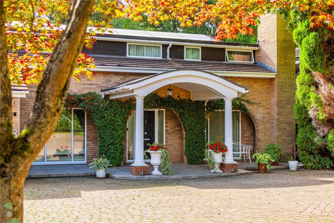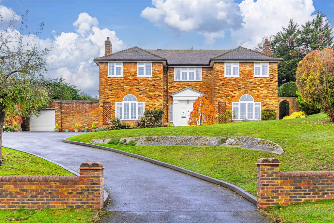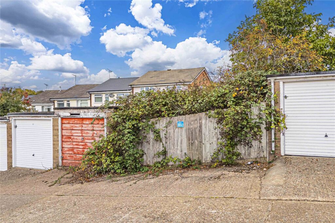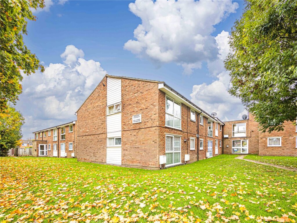Guide Price
£1,400,000
Oakway, Studham, LU6
Key features
- TWENTY TWO SOLAR PANELS
- POOL HOUSE WITH HEATED POOL
- EXTENDED TO REAR WITH FEATURE WINDOW
- DRIVEWAY FOR MULTIPLE VEHICLES
- MEZZANINE LANDING
- OUTSIDE KITCHEN/SEATING AREAS FOR YEAR ROUND ENTERTAINING
- TWO ENSUITE SHOWER ROOMS
- WOOD BURNER TO LOUNGE
- EASY REACH OF MAIN COMMUTER ROUTES INC. M1
Full property description
Castles Estate Agents are proud to represent this fabulous five bedroom DETACHED family home, lovingly transformed with a striking DOUBLE STOREY extension to the rear that elevates both its style and living space. Every detail has been carefully considered to create a home that is as practical for everyday life as it is impressive for entertaining.
At the front, an extensive block paved driveway provides off-street parking for multiple vehicles and leads to a DOUBLE GARAGE with the convenience of a fast EV car charger already installed.
Step inside and you’re welcomed by a bright, inviting hallway that opens into a collection of stunning living spaces. The elegant living room, complete with a cosy wood burner, sets the scene for relaxed evenings, while the family room at the front offers flexibility for a snug, playroom, or home office. To the rear, the home truly comes alive: a breathtaking open-plan dining and garden room, filled with natural light from three sets of bi-folding doors, effortlessly blends indoor and outdoor living. This remarkable space features a galleried mezzanine above, creating a dramatic focal point that adds both grandeur and character, perfect for entertaining on a large scale or simply enjoying with family.
The stylish kitchen is a chef’s dream, boasting a superb range of fitted units, a Range-style cooker, and a generous central island ideal for both food preparation and casual dining. A separate utility room keeps the practicalities neatly tucked away.
Upstairs, five bedrooms provide plenty of space for family and guests. The principal suite is a true retreat with its newly fitted en-suite shower room, while a second en-suite and a luxurious family bathroom with a corner bath and separate shower serve the remaining bedrooms.
The SOUTHERLY facing rear garden is a real showstopper. Designed with both fun and relaxation in mind, it offers beautifully landscaped spaces for 'Al-fresco' dining, lounging, and play. Picture summer evenings around the brick-built barbeque, shaded afternoons beneath the timber gazebo, or children’s adventures in the bespoke treehouse and play area. For year-round enjoyment, the pool house is a rare luxury, featuring a heated indoor swimming pool powered by an efficient Calorex heat pump, perfect for daily exercise, family fun, or entertaining friends whatever the weather. The pool room has been professionally constructed with double glazed windows & sliding door with wall insulation, for alternative arrangements it can be adapted to a spacious entertainment area with perhaps another lounge, a bar with room for a pool table/dart board, or a large office suite. The property further benefits from 22 SOLAR PANELS with batteries for storage and which feed back to the electric grid.
This is more than just a house, it’s a lifestyle. A home that combines generous proportions, thoughtful design, and exceptional features both inside and out.
Interested in this property?
Why not speak to us about it? Our property experts can give you a hand with booking a viewing, making an offer or just talking about the details of the local area.
Struggling to sell your property?
Find out the value of your property and learn how to unlock more with a free valuation from your local experts. Then get ready to sell.
Book a valuationGet in touch
Castles, Eaton Bray
- 2a Wallace Drive, Eaton Bray, Bedfordshire, LU6 2DF
- 01525 220605
- eatonbray@castlesestateagents.co.uk
What's nearby?
Use one of our helpful calculators
Mortgage calculator
Stamp duty calculator
