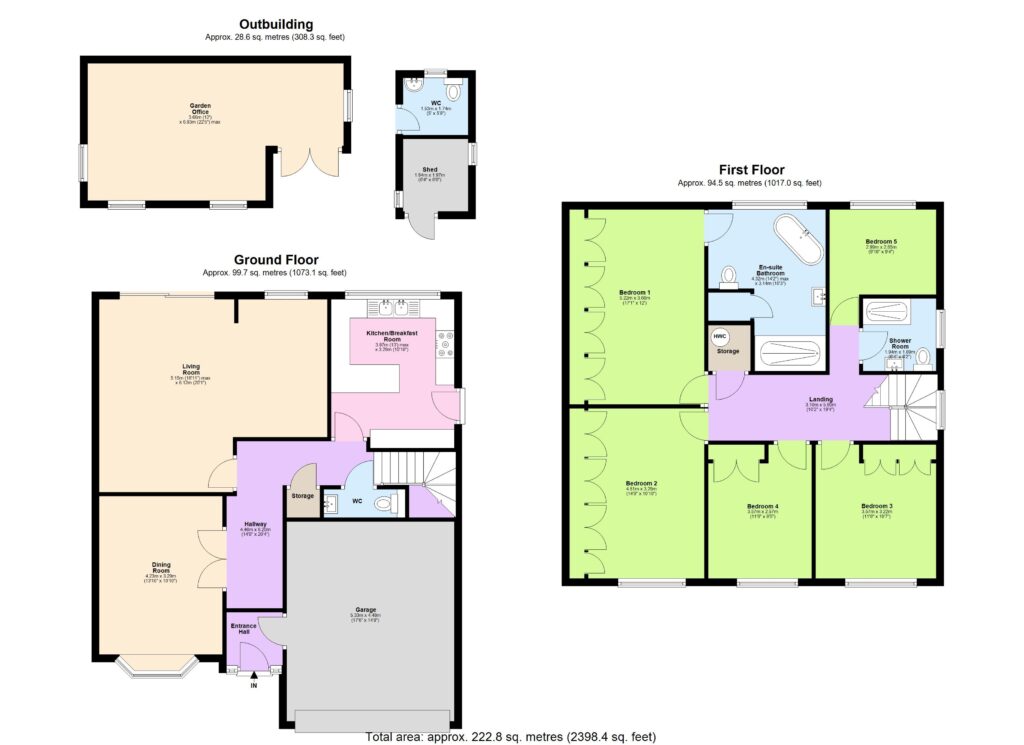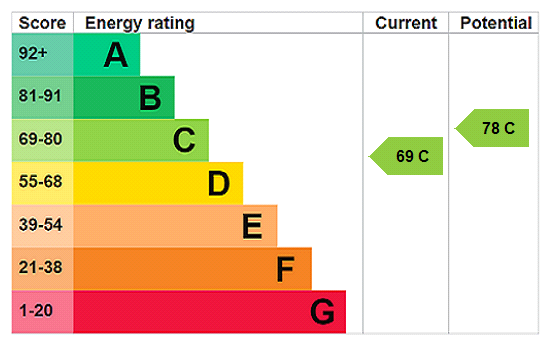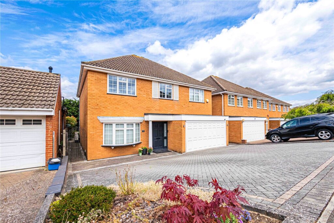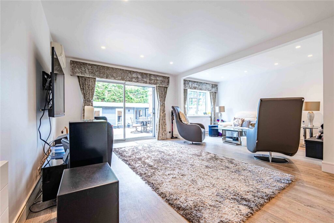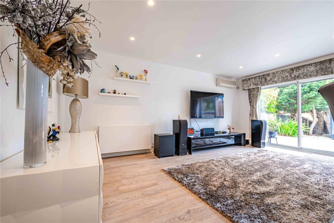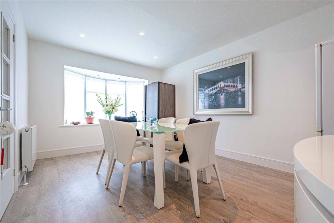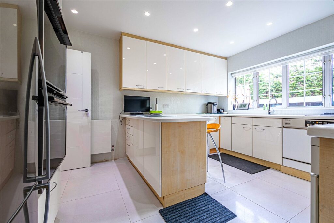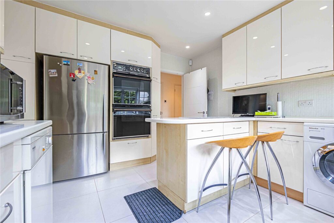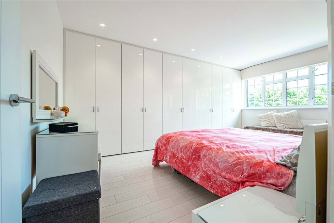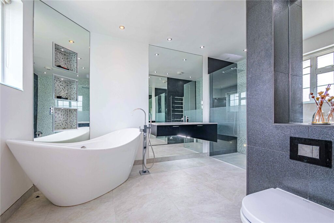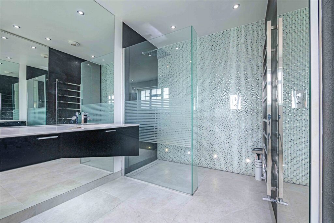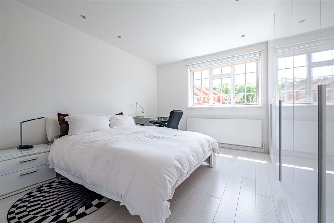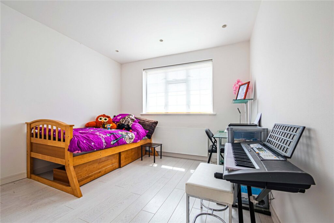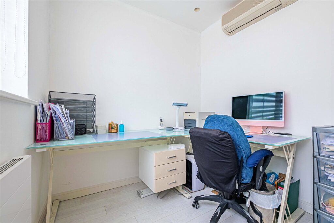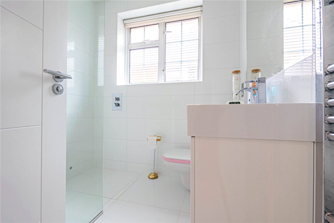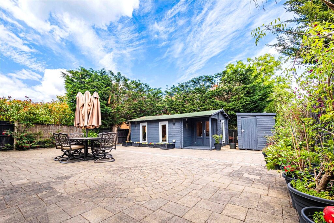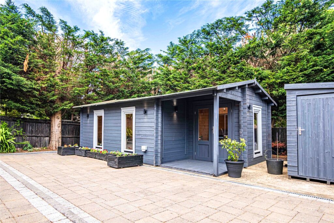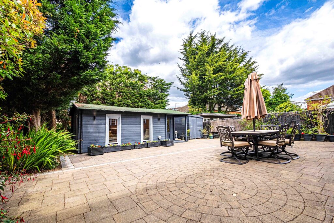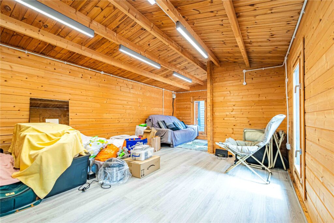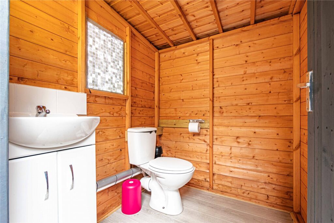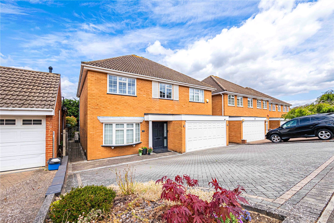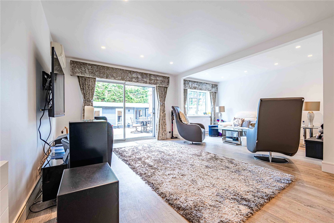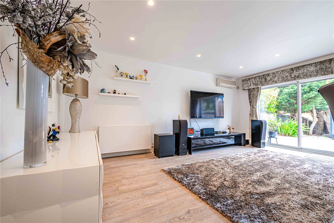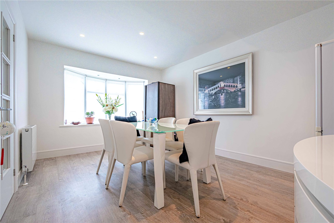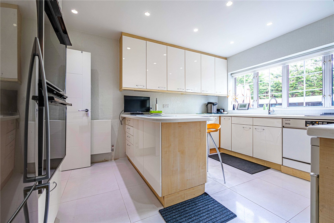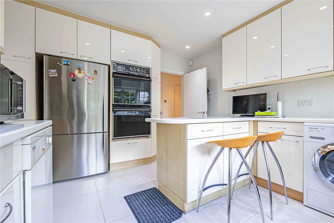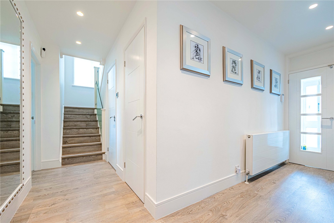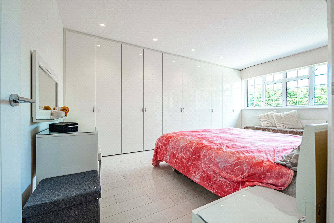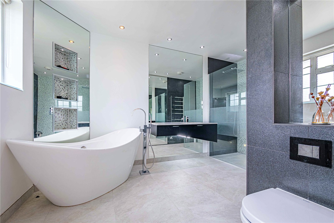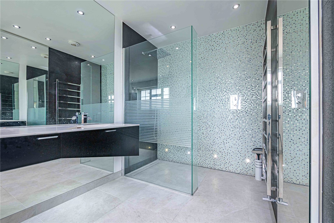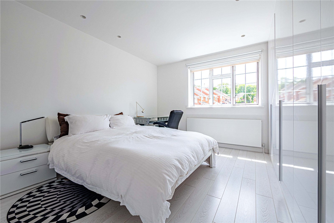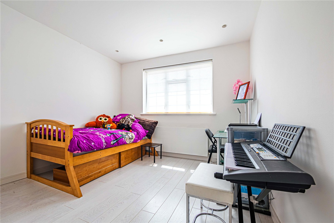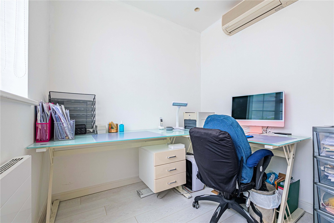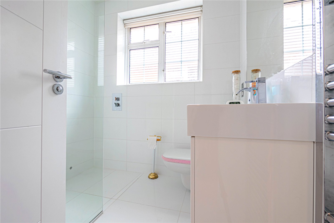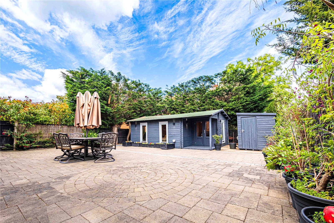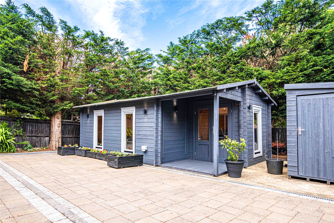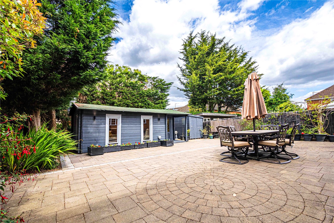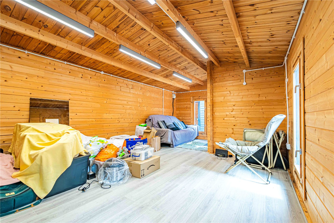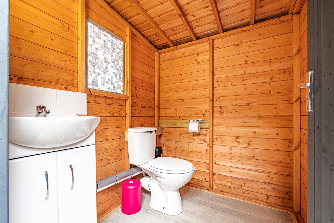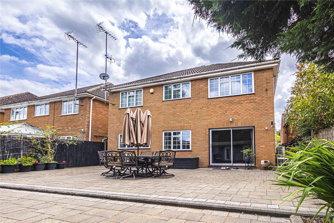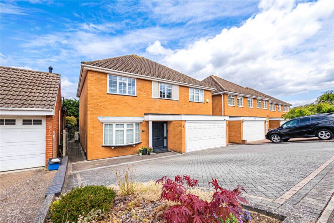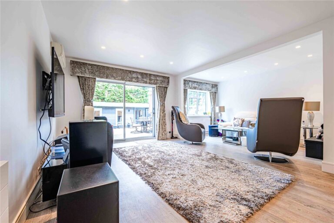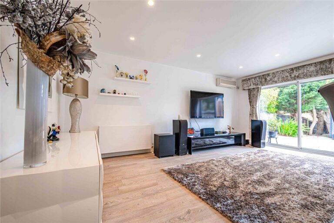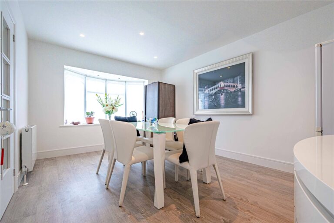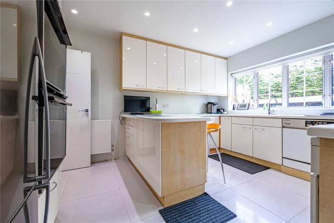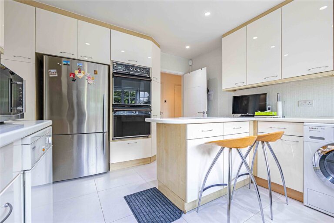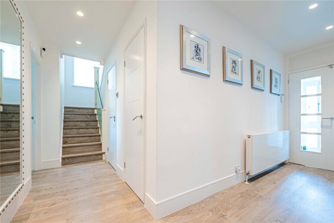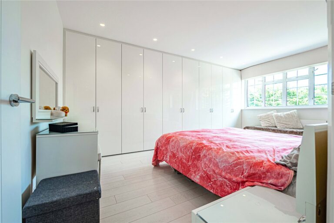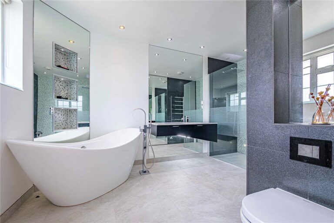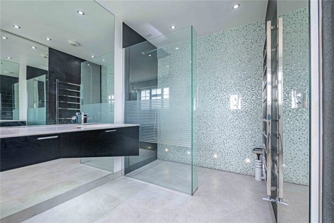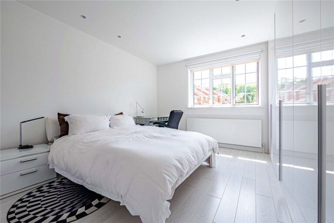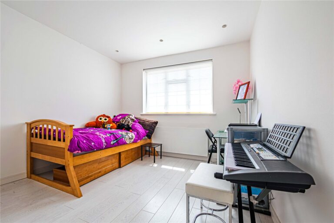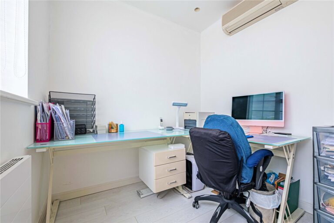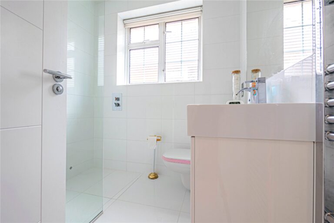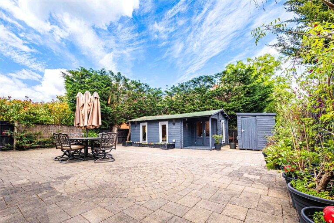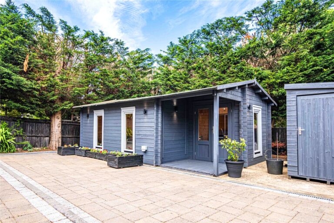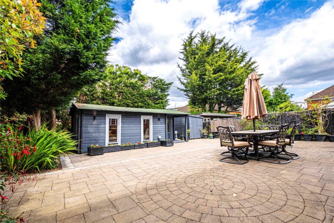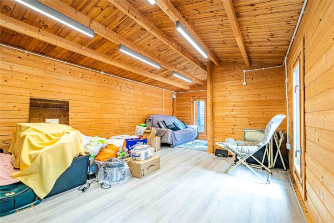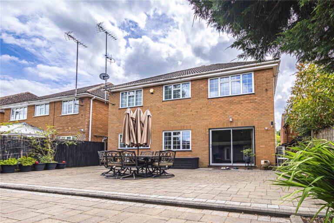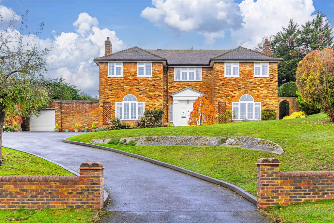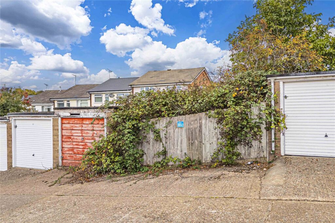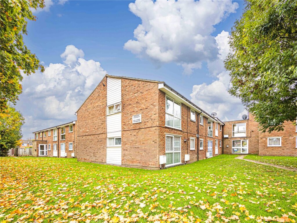Asking Price
£1,195,000
Nicholas Road, Elstree, WD6
Key features
- 5 Bedrooms
- 2 Bathrooms (1 En Suite)
- Fitted Kitchen
- Living Room
- Dining Room
- Large Garden Room
- Integral Double Garage
- Driveway Parking for 3/4 Cars
Full property description
A well-presented five-bedroom property situated on the sought-after Nicholas Road in Elstree, this impressive, detached residence offers a superb blend of generous living space, modern comfort, and versatile accommodation—perfect for a large family or multi-generational living.
The ground floor welcomes you with a bright and spacious entrance hall, large living room, a formal dining room, and a well-appointed fitted kitchen, ideal for everyday living and entertaining. A ground floor WC adds convenience, while the integral double garage provides ample storage and parking with the option to convert to additional living space subject to the usual consents.
Upstairs, the principal bedroom boasts a luxurious en-suite bathroom with both a bath and shower, while the additional bedrooms, three further doubles and one single (currently a home office) are served by a contemporary family shower/wet room. The living room, bedroom one and bed five/home office all benefit from air conditioning, ensuring year-round comfort.
To the rear, you will find a large and versatile garden room, accompanied by a garden WC—ideal for use as a home office, gym, or studio space. The generous rear garden is fully paved and offers a private oasis for relaxation or outdoor entertaining.
The property is approached via a bloc-paved driveway offering off-street parking for 3–4 vehicles and leading to the double garage.
The garden building and WC are ideal for a home-based business setup, completely separate to the main residence.
Located in a desirable part of Elstree, this property combines peaceful suburban living with easy access to local amenities, reputable schools, and transport links including Elstree & Borehamwood Station with direct links to Central London.
Early viewing is highly recommended to fully appreciate the space and flexibility this exceptional home has to offer.
Entrance Hall 6.20m x 4.47m (20'4" x 14'8")
Cloakroom
Dining Room 4.22m x 3.30m (13'10" x 10'10")
Living Room 6.12m x 5.16m (20'1" x 16'11")
Kitchen 13.00m x 3.30m (42'8" x 10'10")
First Floor Landing 5.90m x 3.10m (19'4" x 10'2")
Bedroom One 12.00m x 5.20m (39'4" x 17'1")
Ensuite Bathroom 4.32m x 3.12m (14'2" x 10'3")
Bedroom Two 4.50m x 3.30m (14'9" x 10'10")
Bedroom Three 3.58m x 3.23m (11'9" x 10'7")
Bedroom Four 3.58m x 2.57m (11'9" x 8'5")
Bedroom Five/Home Office 3.00m x 2.84m (9'10" x 9'4")
Family Shower Room 1.93m x 1.88m (6'4" x 6'2")
Garden Room 12.00m x 6.83m (39'4" x 22'5")
Garden WC 1.93m x 1.88m (6'4" x 6'2")
Storage Shed 1.98m x 1.93m (6'6" x 6'4")
Interested in this property?
Why not speak to us about it? Our property experts can give you a hand with booking a viewing, making an offer or just talking about the details of the local area.
Struggling to sell your property?
Find out the value of your property and learn how to unlock more with a free valuation from your local experts. Then get ready to sell.
Book a valuationWhat's nearby?
Use one of our helpful calculators
Mortgage calculator
Stamp duty calculator
