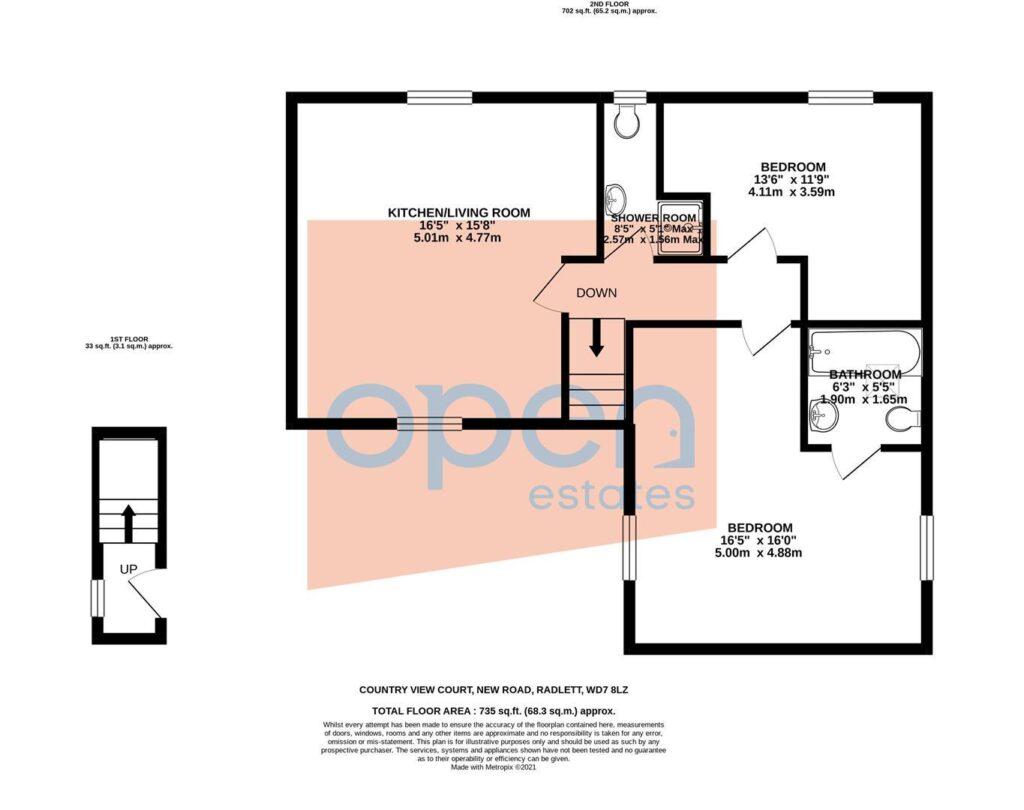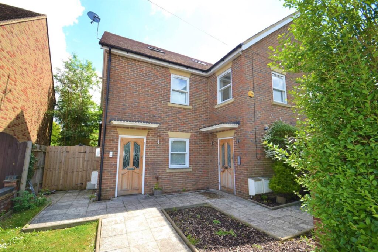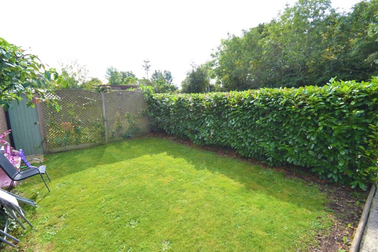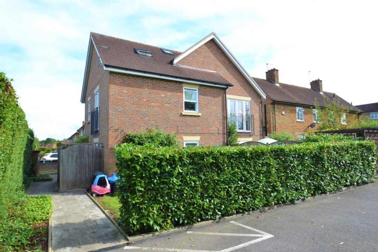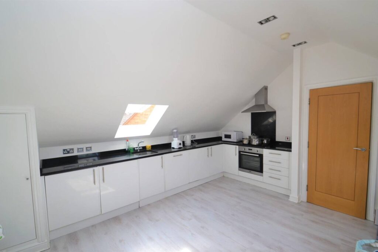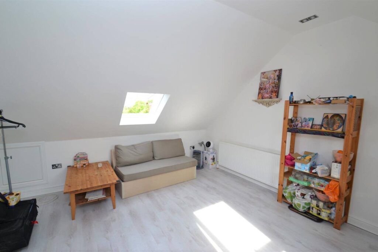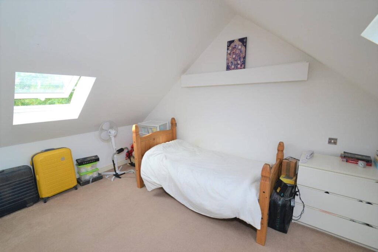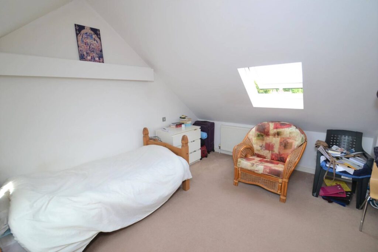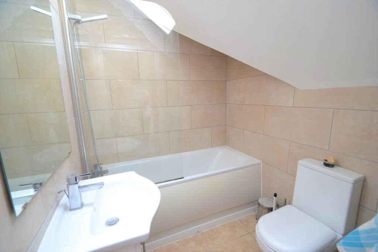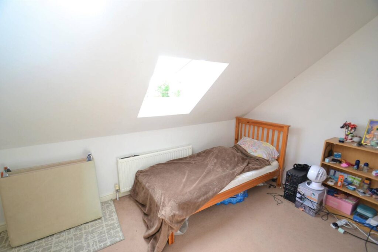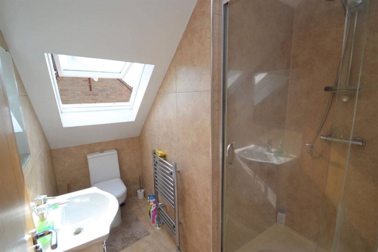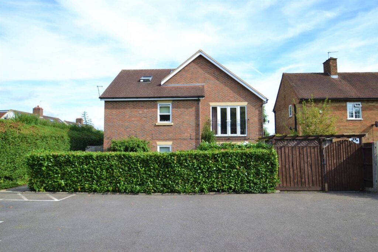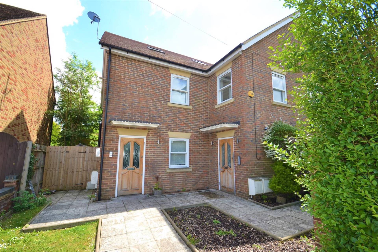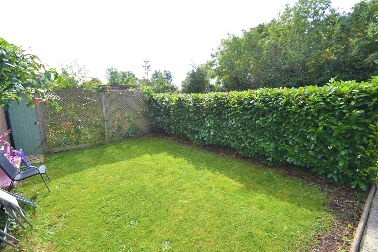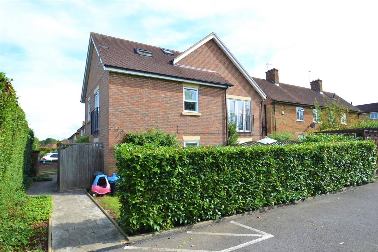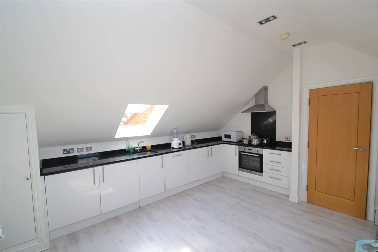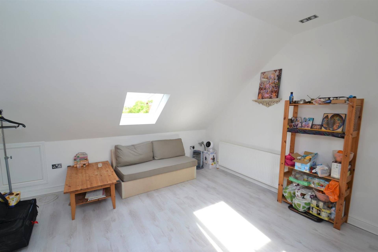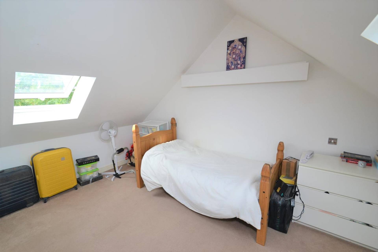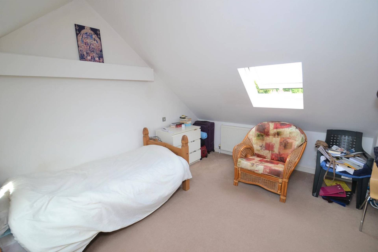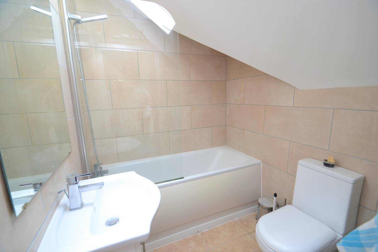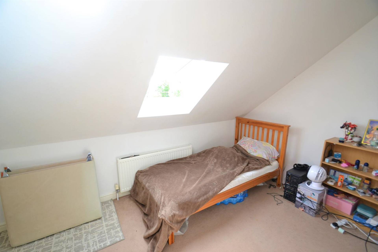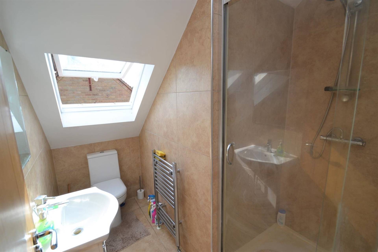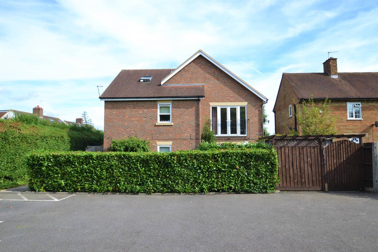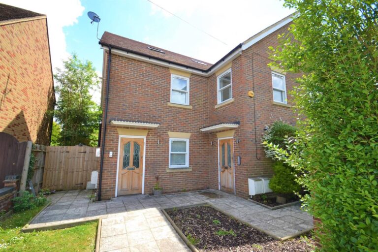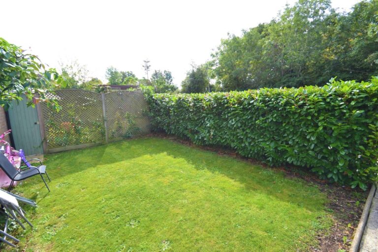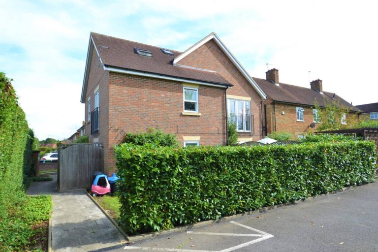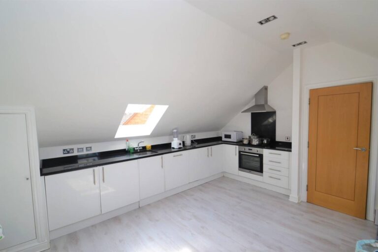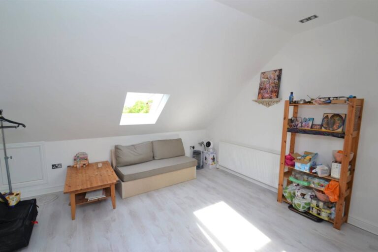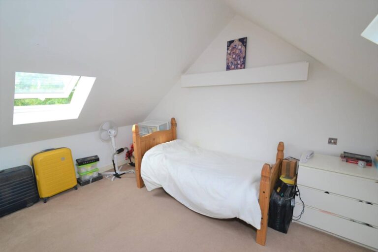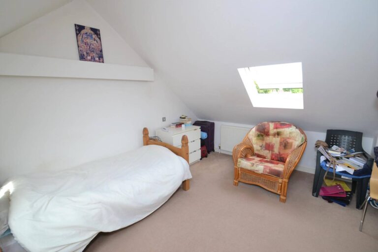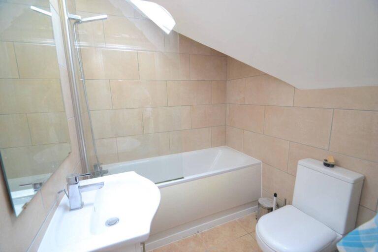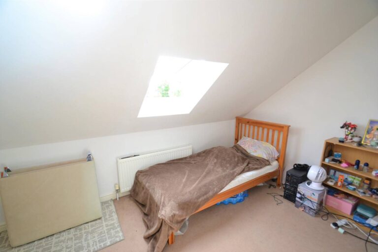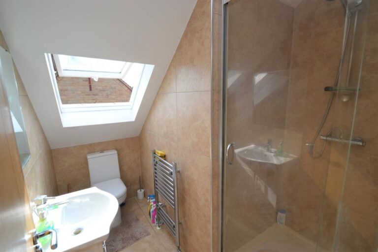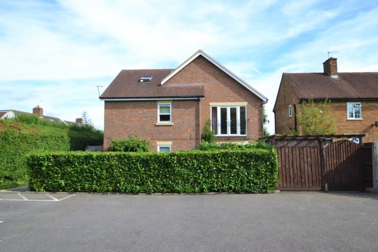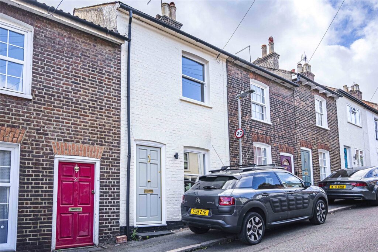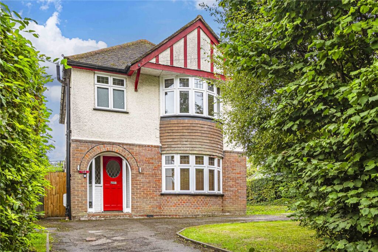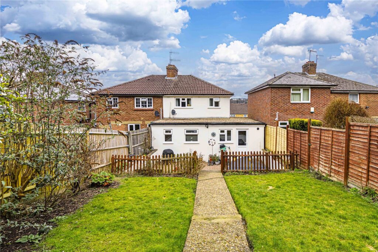Asking Price
£325,000
New Road, Radlett, WD7
Key features
- 2 Double Bedrooms
- 2 Bathrooms (1 En Suite)
- Open Plan Kitchen/Living Room
- Top Floor
- Communal Garden
- Permit Parking
- Bus Stop Opposite
- CHAIN FREE
Full property description
A modern two bedroom apartment situated at the top of this small modern development just a short walk from the popular Battlers Green Farm Shopping Village, open countryside with delightful walks and lots of fresh air on your doorstep.
GROUND FLOOR
Exterior communal door to entrance hallway and staircase up to the apartment.
FIRST FLOOR
ENTRANCE LOBBY
Door to apartment into entrance lobby with staircase to hallway and radiator.
INNER HALLWAY
Fully carpeted, spotlights, Velux window to side aspect and access to all rooms.
KITCHEN/LIVING ROOM 5.00m x 4.78m (16'5" x 15'8")
Open plan room with vaulted ceiling and range of white high gloss wall and base units with granite worksurfaces and wood effect laminate flooring, electric oven with 4-ring electric hob and chrome chimney and extractor fan above, integrated fridge, freezer, dishwasher and washing machine, boiler cupboard and Velux windows to either side.
BEDROOM ONE 5.00m x 4.88m (16'5" x 16'0")
Fully carpeted, radiator, vaulted ceiling, space for wardrobe, Velux windows to either side.
EN SUITE BATHROOM 1.91m x 1.65m (6'3" x 5'5")
Low-level WC, paneled bath with chrome taps and hand-held wall-mounted shower unit, wash handbasin with chrome mixer tap and vanity unit below and mirror above, tiled walls and flooring and chrome wall-mounted heated towel rail, Velux window.
BEDROOM TWO 4.11m x 3.58m (13'6" x 11'9")
Spotlights, vaulted ceiling, fully carpeted, space for wardrobe, Velux window, radiator.
SHOWER ROOM 2.57m x 1.55m (8'5" x 5'1")
Shower cubicle with wall-mounted controls and shower head, wash hand basin with wall-mounted mirror above, chrome mixer tap and vanity unit below, low-level WC, Velux window, heated towel rail and tiled walls and flooring.
EXTERIOR
COMMUNAL GARDEN
Communal grassed area with privacy hedging.
ALLOCATED PARKING
Hardstanding car park with two permit parking spaces per flat and ample further un-restricted on-street parking directly outside.
Interested in this property?
Why not speak to us about it? Our property experts can give you a hand with booking a viewing, making an offer or just talking about the details of the local area.
Struggling to sell your property?
Find out the value of your property and learn how to unlock more with a free valuation from your local experts. Then get ready to sell.
Book a valuationWhat's nearby?
Use one of our helpful calculators
Mortgage calculator
Stamp duty calculator
