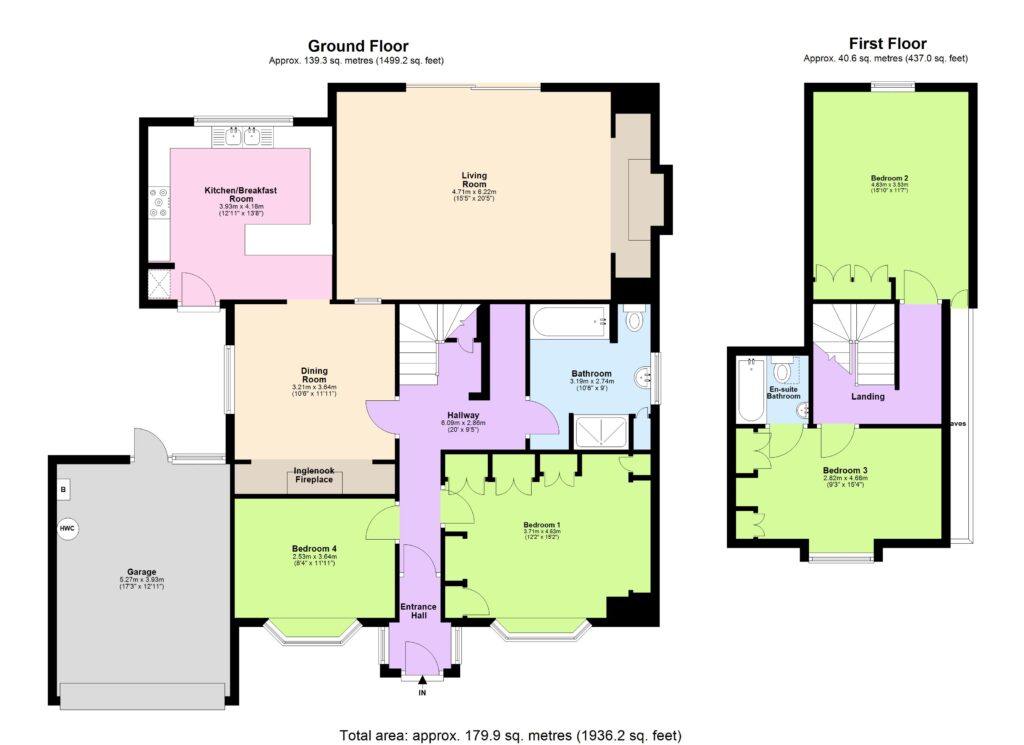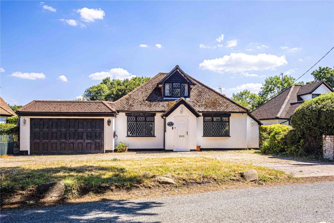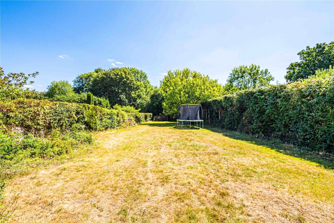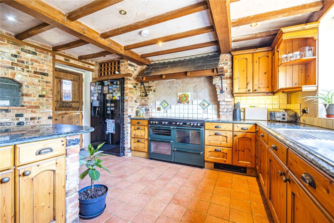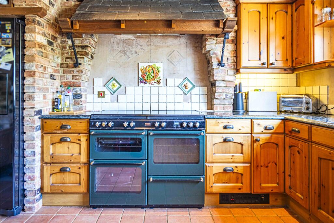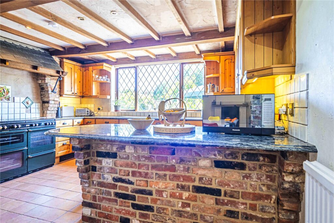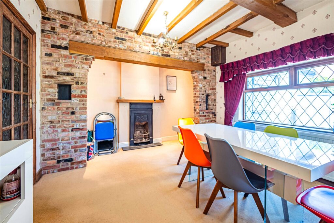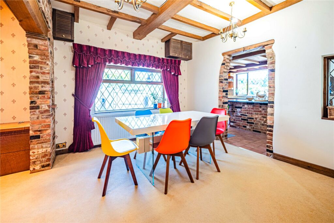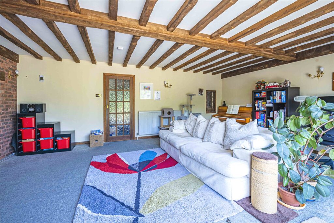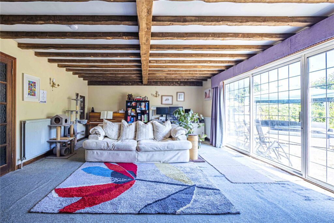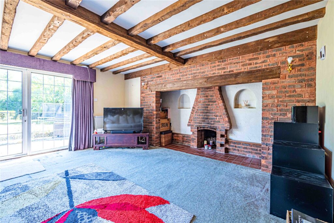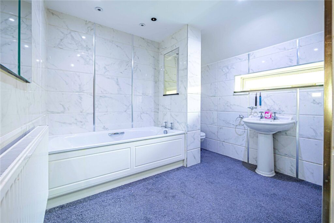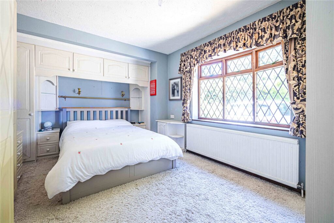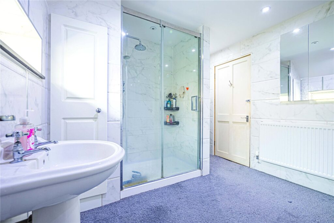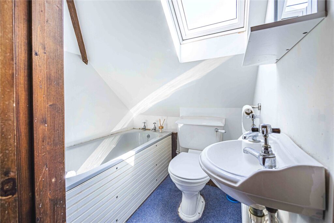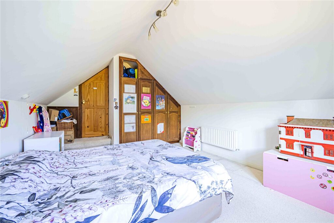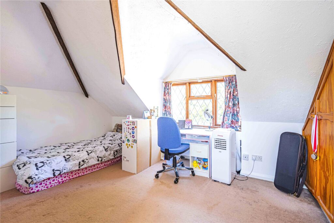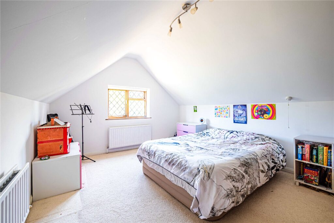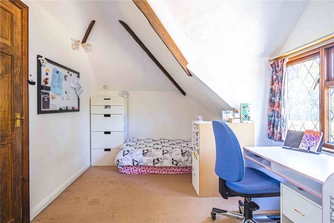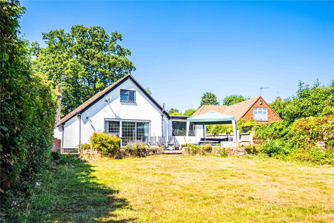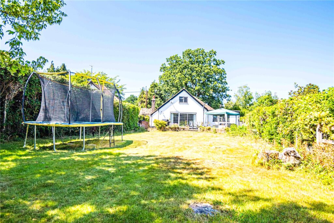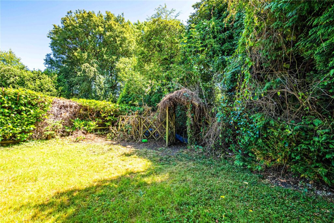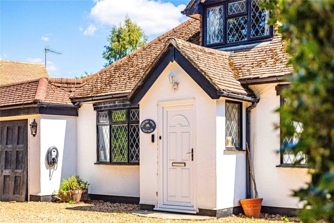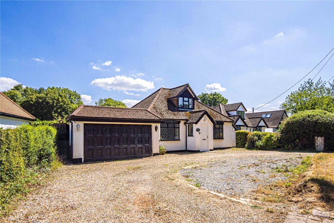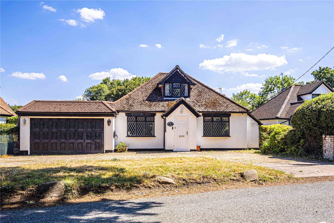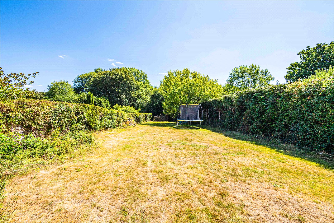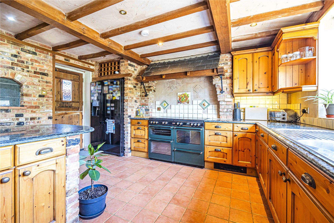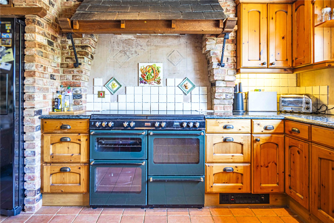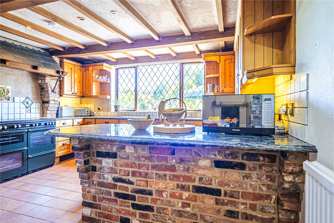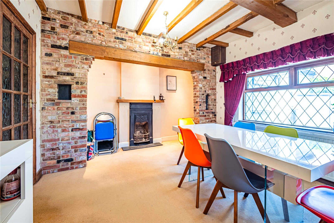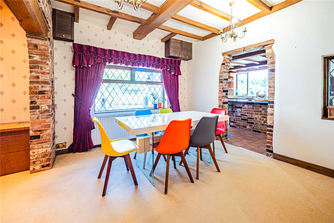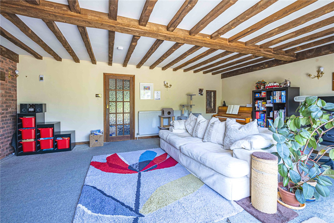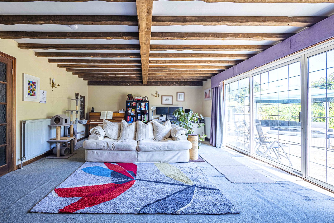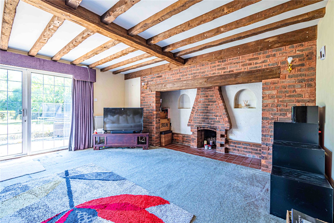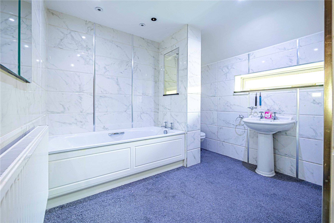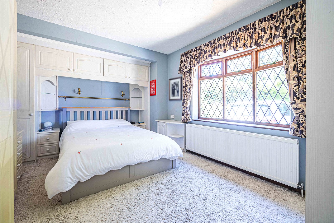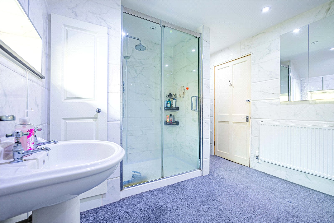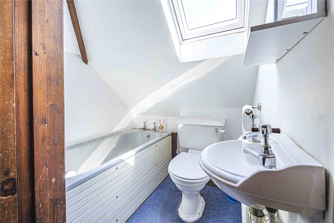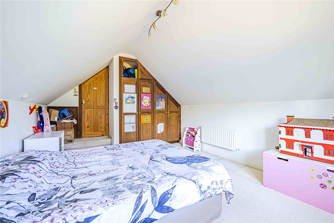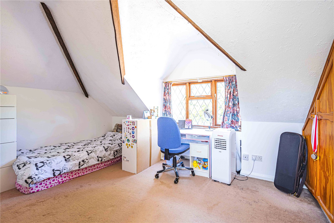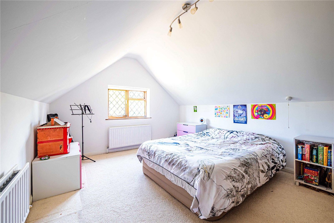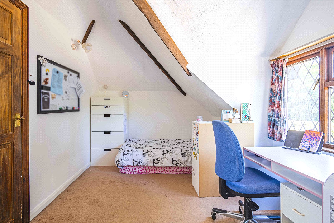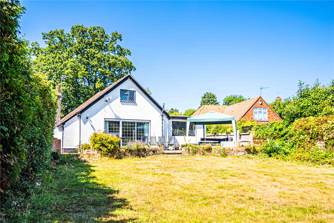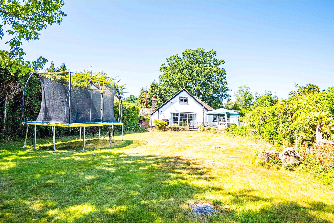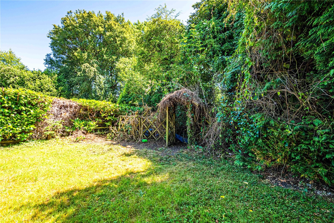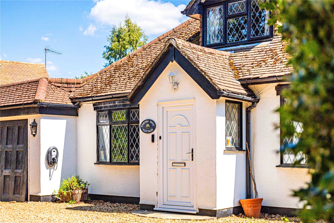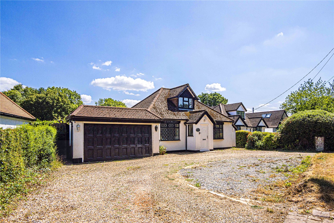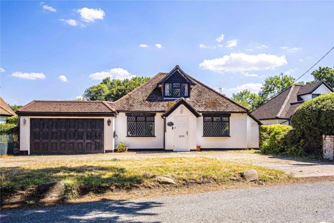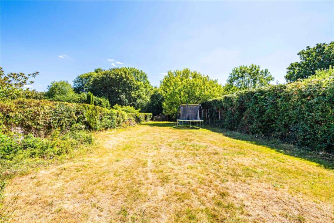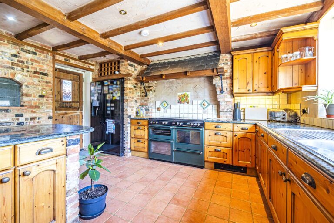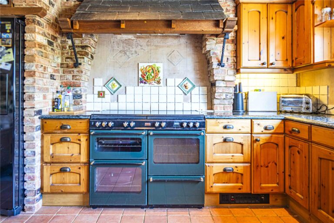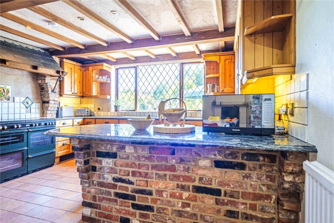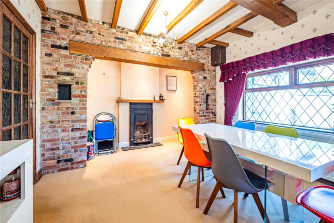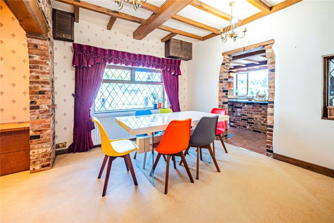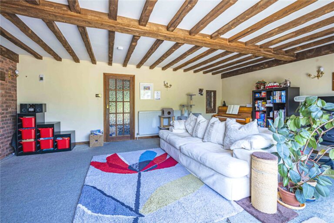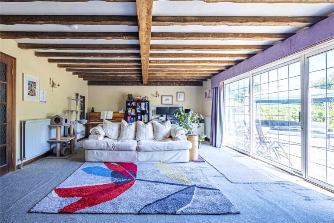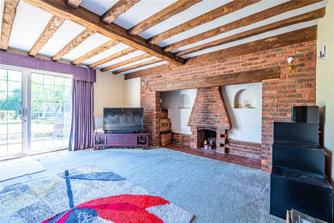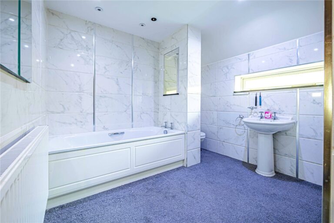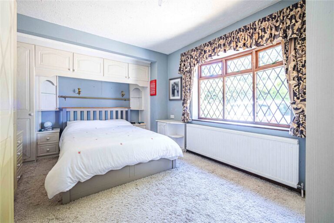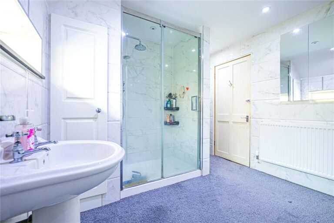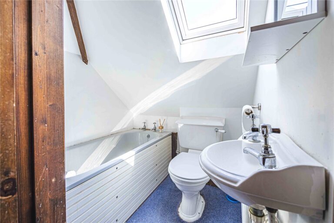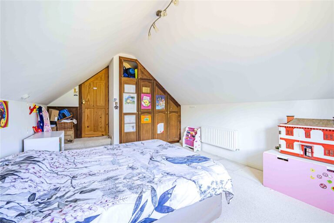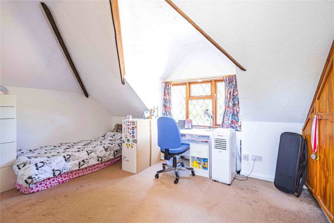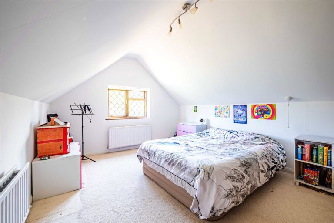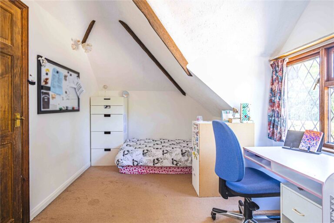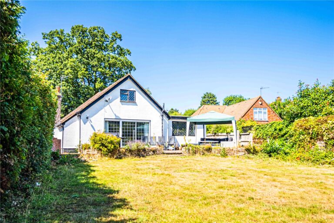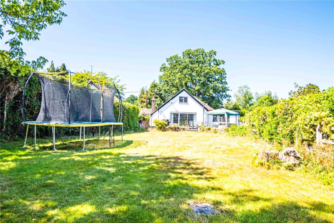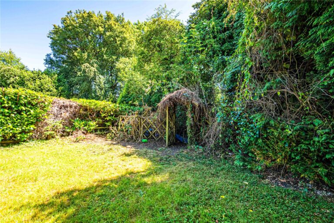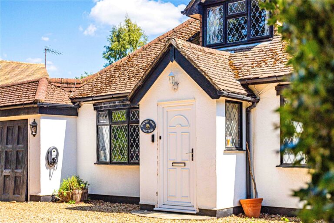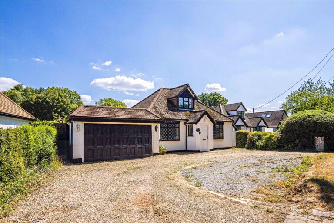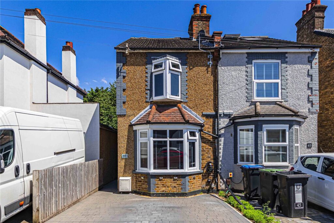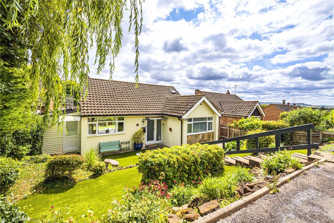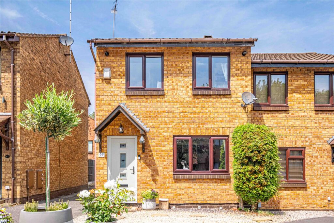Asking Price
£975,000
Long Lane, Bovingdon, HP3
Key features
- DETACHED FAMILY HOME ON 0.23 ACRE PLOT
- FOUR DOUBLE BEDROOMS ACROSS TWO FLOORS
- MULTIPLE RECEPTION ROOMS INCLUDING LIVING AND DINING ROOMS
- CHARACTER FEATURES INCLUDING INGLENOOK FIREPLACE
- TWO BATHROOMS INCLUDING EN-SUITE TO FIRST FLOOR BEDROOM
- WELL-EQUIPPED KITCHEN/BREAKFAST ROOM
- DOUBLE GARAGE WITH UTILITY AREA AND DRIVEWAY PARKING
- MATURE GARDENS OFFERING PRIVACY AND SCOPE FOR EXTENSION (STPP)
- QUIET, SOUGHT-AFTER LOCATION IN BOVINGDON VILLAGE
- EASY ACCESS TO LOCAL SCHOOLS, SHOPS, AND TRANSPORT LINKS
Full property description
Tucked away along the ever-popular Long Lane a stones throw from Bovingdon village green , Cherry Tree Cottage is a beautifully proportioned four-bedroom detached residence set on a generous 0.23 acre plot, offering flexible living across two floors and the added benefit of a double garage and large garden.
This delightful home boasts a warm, character-filled interior ideal for families, while also offering scope for modernisation or extension (STPP).
The ground floor features a welcoming entrance hall leading into a spacious central hallway that flows effortlessly through the main living spaces. The generously sized living room spans the depth of the home and offers ample room for relaxation and entertaining. The separate dining room includes a charming inglenook fireplace, adding a traditional touch to the space.
The kitchen/breakfast room provides a practical and inviting space for daily life, with direct access to the outside. Also on the ground floor are two double bedrooms, a family bathroom, and useful storage cupboards.
Upstairs, the first floor hosts two further double bedrooms, including a large principal bedroom with built-in wardrobes and a second bedroom with en-suite bathroom.
Externally, the property features a double garage with a separate utility space, a private carriage driveway for multiple vehicles, and generous, tranquil rear gardens—perfect for families, outdoor entertaining, or further development potential.
Interested in this property?
Why not speak to us about it? Our property experts can give you a hand with booking a viewing, making an offer or just talking about the details of the local area.
Struggling to sell your property?
Find out the value of your property and learn how to unlock more with a free valuation from your local experts. Then get ready to sell.
Book a valuationGet in touch
Castles, Berkhamsted
- 148 High Street, Berkhamsted, Hertfordshire, HP4 3AT
- 01442 865252
- berkhamsted@castlesestateagents.co.uk
What's nearby?
Use one of our helpful calculators
Mortgage calculator
Stamp duty calculator
